3 Bed Terraced House, Planning Permission, Derby, DE73 8GA, £375,000
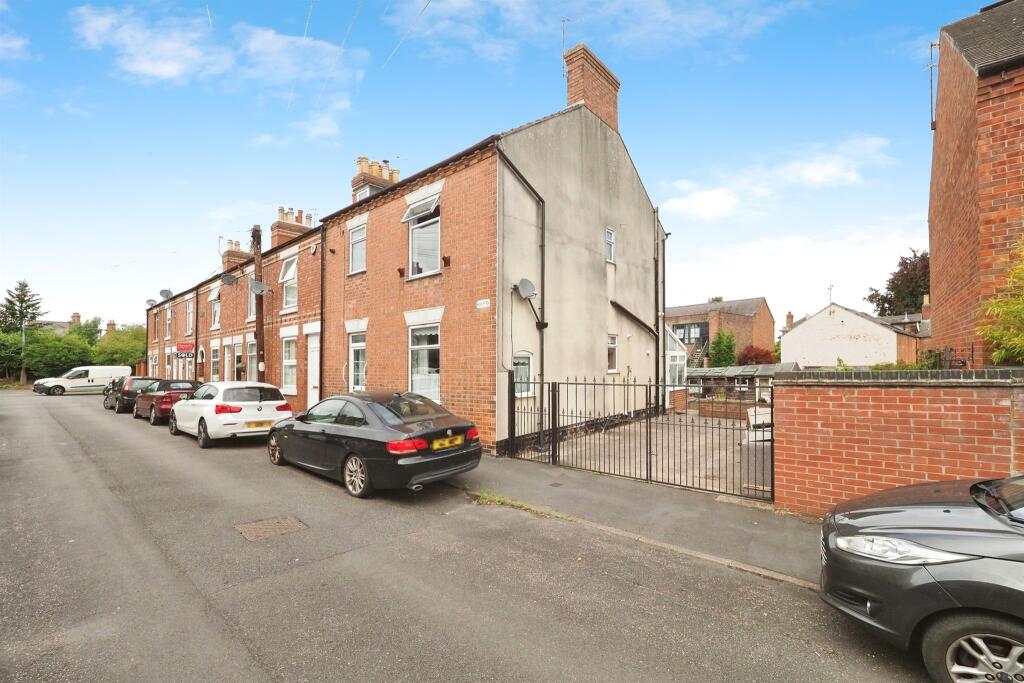
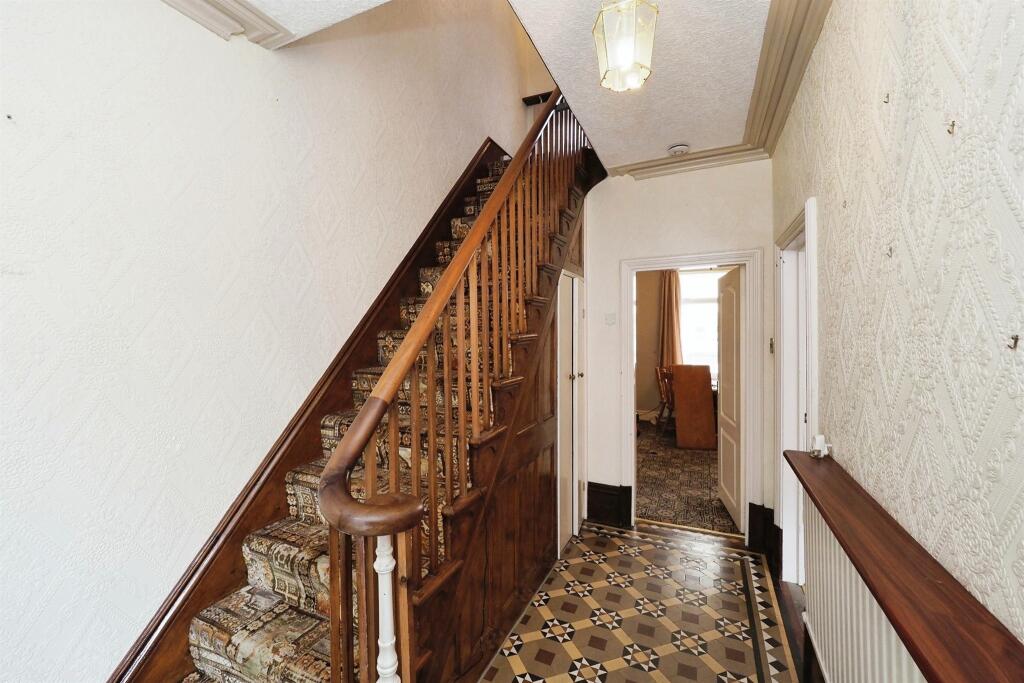
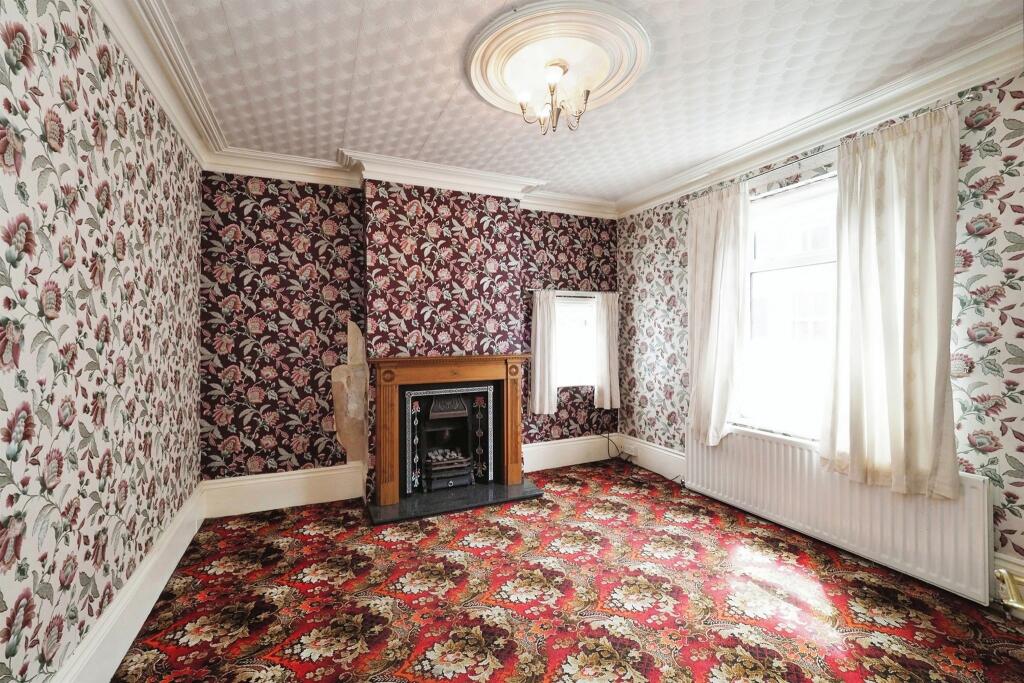
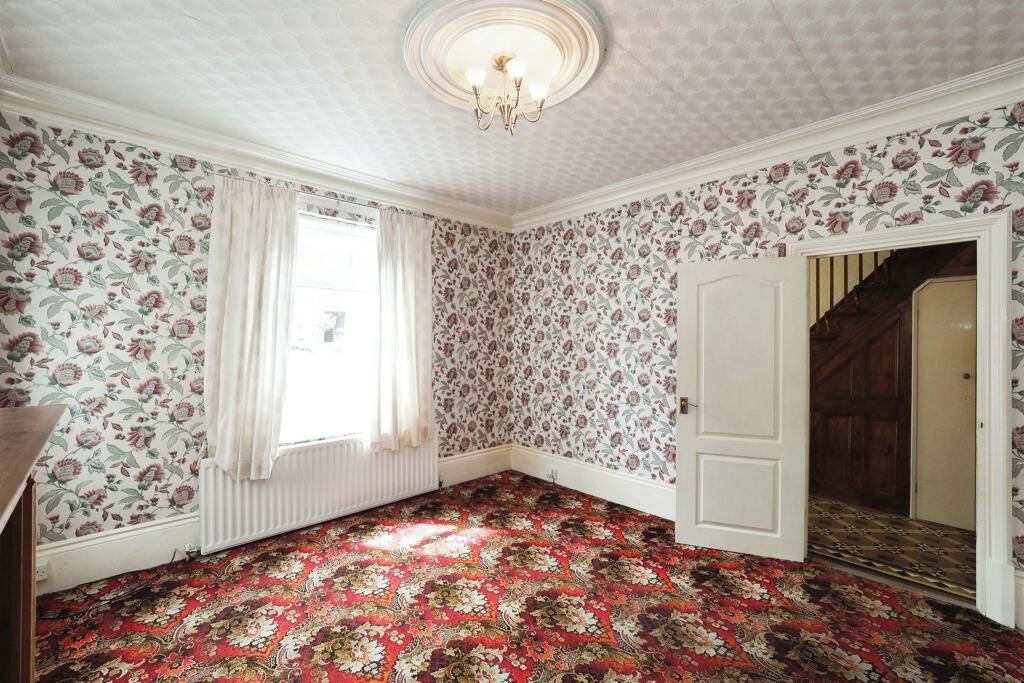
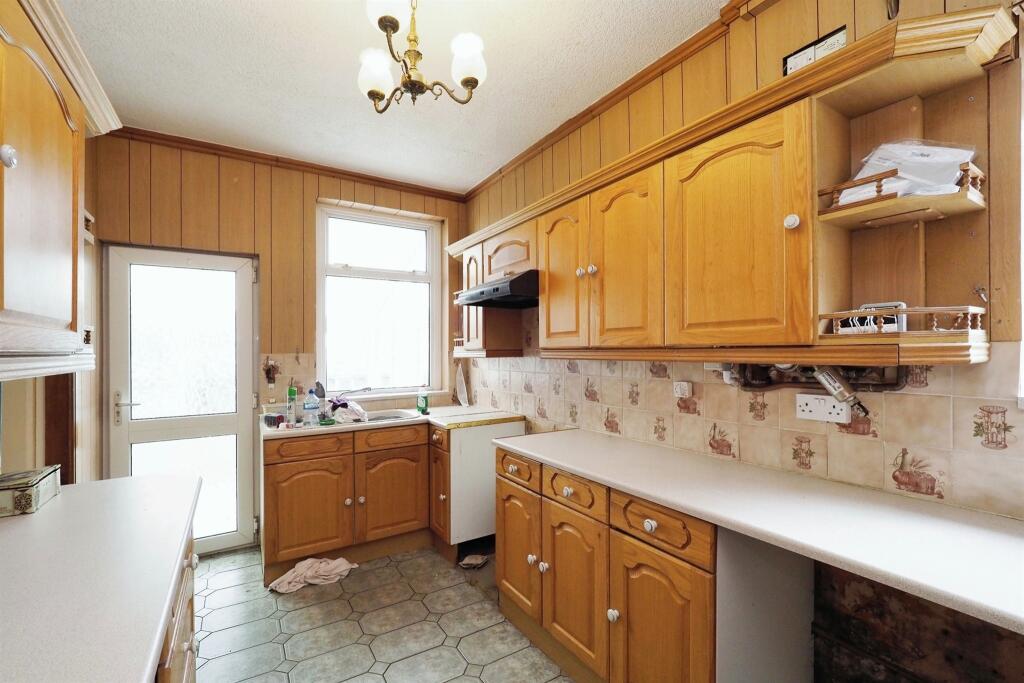
ValuationOvervalued
Investment Opportunity
Property History
Listed for £375,000
July 10, 2024
Floor Plans
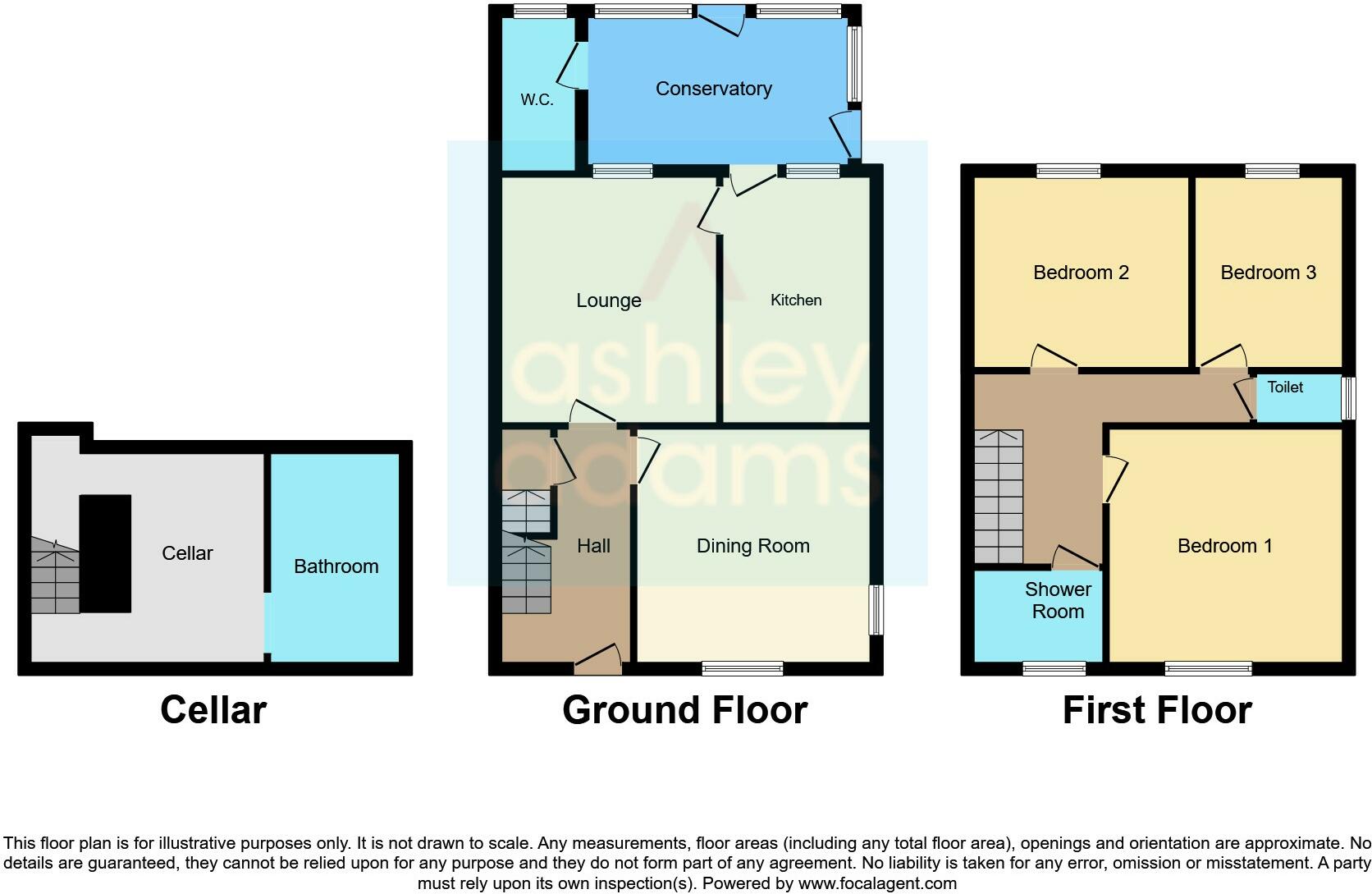
Description
-
Victorian End Town House +
-
Great potential to extend and refurbish (subject to planning permission) +
-
Three bedrooms +
-
Off road parking for several vehicles +
-
Generous private garden +
-
Vacant possession/No chain +
SUMMARY
A substantial Victorian end town house with great potential for extension and refurbishment (subject to planning permission) with generous private garden, ample off road parking for several vehicles and offered with vacant possession/no chain.
DESCRIPTION
A substantial Victorian end town house with great potential for extension and refurbishment (subject to planning permission) with generous private garden, ample off road parking for several vehicles and offered with vacant possession/no chain. The property has partial double glazing (where specified) and a gas fired central heating system and in brief the property comprises- Entrance hall, lounge, dining room, kitchen, conservatory, cloaks/wc, 3 bedrooms, WC and Shower room/wet room
Melbourne itself is one of the most sought after locations within South Derbyshire, enjoying a particularly high standard of amenities and leisure facilities including pubs, restaurants, boutique shops, Post Office and doctors surgery. The A50 and M1 are readily accessible for the commuter, as is East Midland airport and Parkway railway station which offers a very regular service to London St Pancras.
Entrance Hall
Front UPVC double glazed entrance door with opaque double glazing, matching fan light over, leading to Entrance hall which has a feature Minton tiled flooring, central heating radiator with shelf over, open spindle staircase off to the first floor, double door fronted access to an under stairs store with panelling, under the stairs shelving and coat hanging hooks, further panelled door off to: -
Cellar
Accessed off the understairs store, providing useful storage space and giving access to:-
Basement Bathroom
Lounge 12' 7" Max into chimney breast recess x 12' 5" ( 3.84m Max into chimney breast recess x 3.78m )
Having UPVC double glazed window to front and side elevations, central heating radiator, feature fireplace incorporating coal effect gas fire with decorative ceramic tiling cast iron inserts, marble hearth and timber surround, deep coving to the ceiling, ceiling rose and deep skirting boards.
Dining Room 13' 1" x 11' 7" ( 3.99m x 3.53m )
Having a UPVC double glazed window to the rear, central heating radiator and coving to the ceiling, fireplace incorporating electric fire, 2 wall light points and panelled door off to: -
Kitchen 7' 10" x 13' 1" ( 2.39m x 3.99m )
Having a range of oak fronted matching base and wall units with roll edged laminated work surfaces over, ceramic tile splash backs and single drainer, one and a quarter bowl acrylic sink unit with chrome mixer tap over, space for oven, under unit space for further appliance, plumbing and space for automatic washing machine, UPVC double glazed windows to rear and side elevations, ceramic tiled flooring, radiator, UPVC double glazed door gives access to: -
Conservatory 15' 3" x 8' 1" ( 4.65m x 2.46m )
Being of dwarf brick wall and UPVC double glazed construction, with sloping polycarbonate roof, ceramic tiled flooring, radiator, side access door, 3 wall light points, further panelled door off to: -
Cloaks/Wc
Having two-piece white suite comprising wc and wash hand basin fitted to vanity unit with open storage beneath, tiled splashback, single glazed window to the rear, ceramic tiled flooring.
First Floor Landing
Having open spindle balustrade, loft access, radiator and coving to the ceiling.
Bedroom 1 12' 7" max into chimney breast recess x 12' 5" ( 3.84m max into chimney breast recess x 3.78m )
Having UPVC double glazed window to the front, central heating radiator and coving to the ceiling
Bedroom 2 10' x 11' 8" ( 3.05m x 3.56m )
Having UPVC double glazed window to the rear, central heating radiator and coving to the ceiling.
Bedroom 3 10' 1" x 7' 11" ( 3.07m x 2.41m )
Having UPVC double glazed window to the rear, central heating radiator and coving to the ceiling.
Wc
Accessed off the landing with radiator, UPVC double glazed opaque window to the side elevation.
Shower Room/Wet Room
With Mira electric shower and wash hand basin, non-slip flooring, radiator, UPVC double glazed window to the front, shaver light, part panelled and part ceramic walls.
Outside
The property has a good potential for extension for a maximum 20 feet 10 inches approx. to the side elevation, with wrought iron drive gates and pedestrian gate, leading into a double width concrete driveway with dwarf brick wall border inset with shrubs. The concrete path leads down to the rear section of garden which has lawned areas, raised bed areas, feature brick walling enclosing raised borders. There are a range of timber sheds to the rear of the garden, a rockery area, patio area enclosed with fencing, walling and hedging.
Agent Note:
"It is our understanding that the Property is not registered at the Land Registry which is the case with a significant proportion of land across England and Wales. Your Conveyancer will take the necessary steps and advise you accordingly."
1. MONEY LAUNDERING REGULATIONS - Intending purchasers will be asked to produce identification documentation at a later stage and we would ask for your co-operation in order that there will be no delay in agreeing the sale.
2. These particulars do not constitute part or all of an offer or contract.
3. The measurements indicated are supplied for guidance only and as such must be considered incorrect.
4. Potential buyers are advised to recheck the measurements before committing to any expense.
5. Burchell Edwards has not tested any apparatus, equipment, fixtures, fittings or services and it is the buyers interests to check the working condition of any appliances.
6. Burchell Edwards has not sought to verify the legal title of the property and the buyers must obtain verification from their solicitor.
Similar Properties
Like this property? Maybe you'll like these ones close by too.