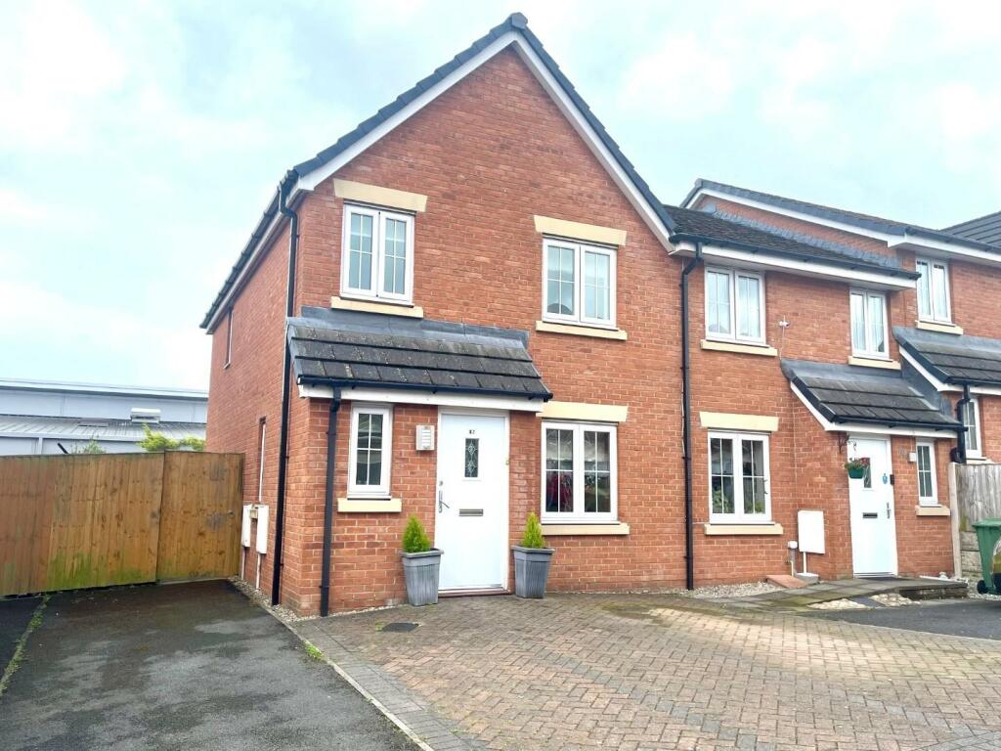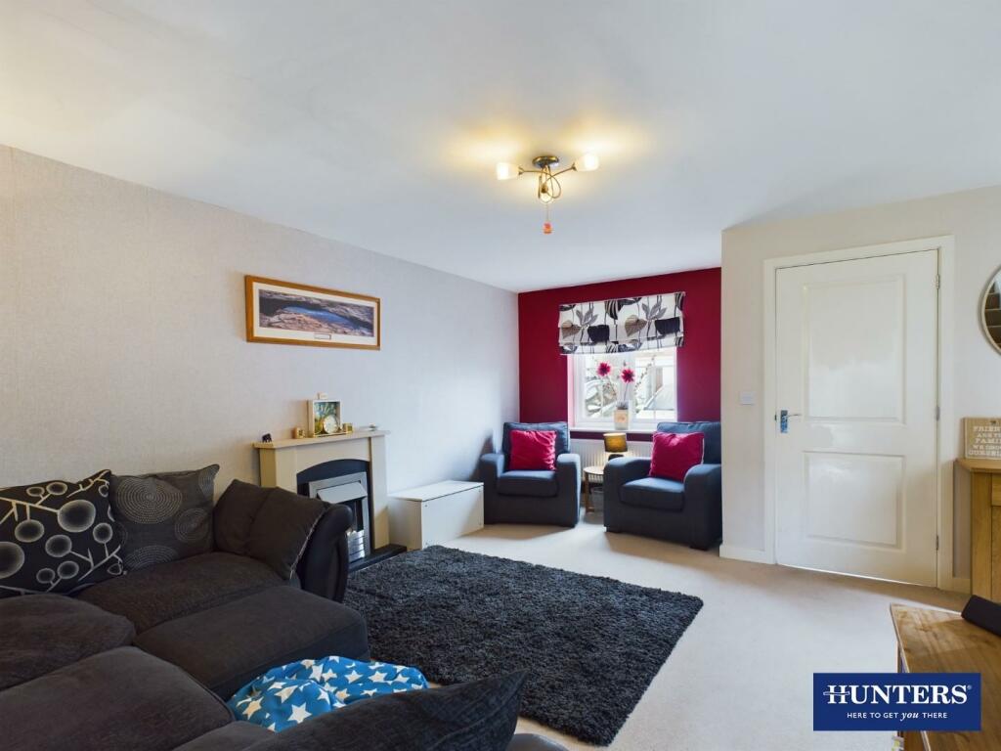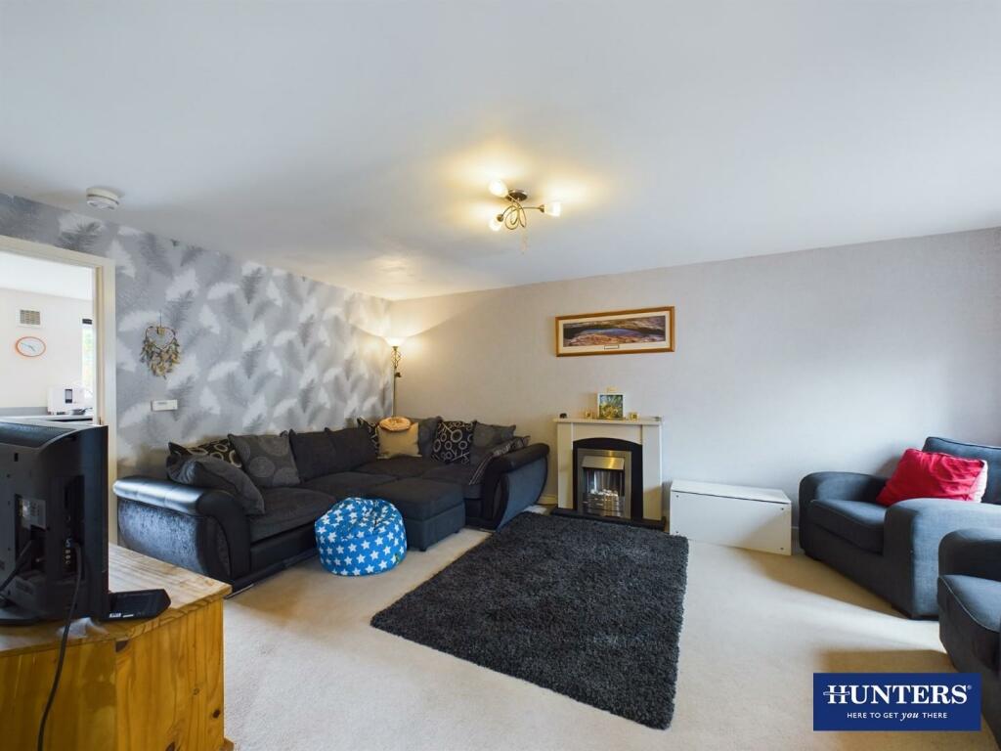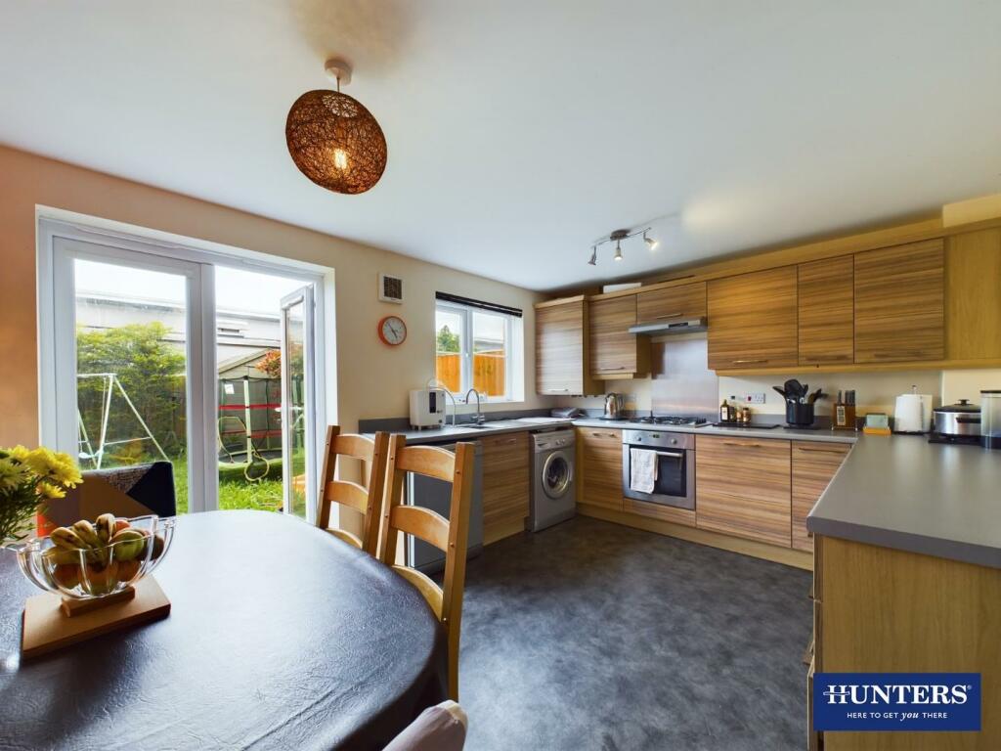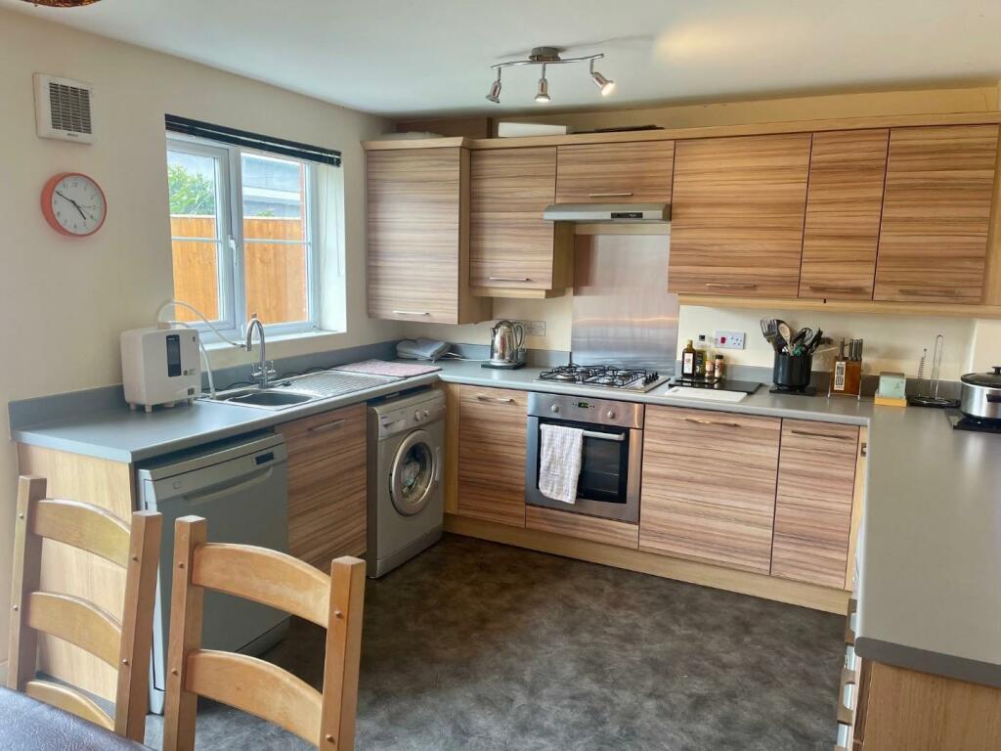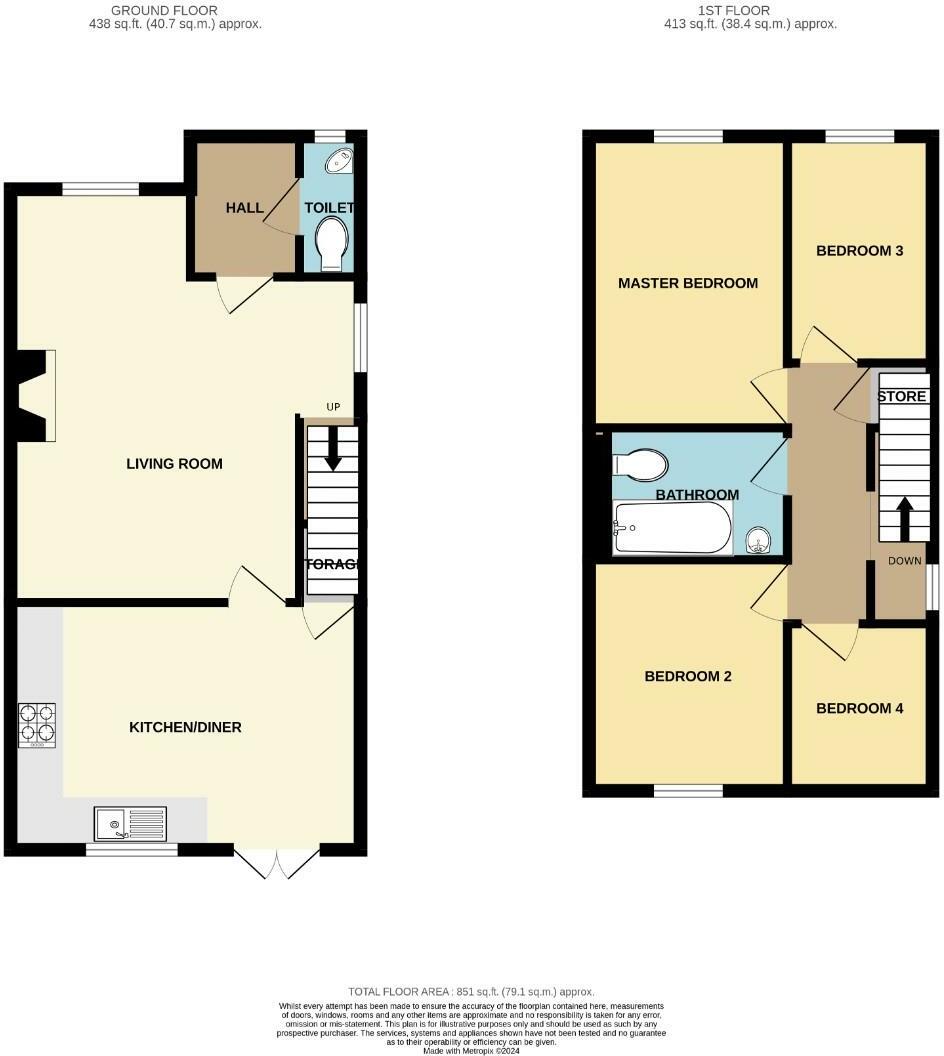- Four bed family home. +
- Two doubles, two singles. +
- Large living room +
- Contemporary kitchen/diner +
- Ground floor WC +
- Family bathroon +
- Secure rear garden +
- Parking for up to four vehicles +
- Double glazed, gas central heating +
- No Chain +
A four-bedroom property situated on a popular residential estate just off London Road with accommodation comprising of entrance hall, a ground floor WC, a large lounge and kitchen/diner. Upstairs you will find four bedrooms, two of which are doubles, and a family bathroom.
The property benefits from generous parking with two spaces to the front on a block paved area and two to the side and there is a secure garden to the rear, nice and safe for children and pets. It is double glazed and centrally heated and an ideal purchase for a growing family.
Located to the South of Carlisle the property is within easy reach of many local conveniences, including shops, supermarkets and schools. For transport connections, the M6 motorway J42 is reachable within five minutes' drive with regular bus routes passing close by. Carlisle Train Station which offers high speed rail links both North and South can be found within the city centre.
Entrance Hall - 1.76m x 1.00m (5'9" x 3'3") - Accessed via a composite door and into the entrance hall that provides access to the living room and the ground floor cloakroom.
Cloakroom - 1.77m x 0.85m (5'9" x 2'9") - With a wash-hand basin and WC
Living Room - 4.58m x 4.23m & 2.35m x 1.20m (15'0" x 13'10" & 7' - A large living room containing the stairs leading to the first floor and giving access to the kitchen/diner. To the front elevation a recessed bay.
Kitchen/Diner - 4.57m x 3.25m (14'11" x 10'7" ) - A great room for the family with a ranger of attractive units fitted as wall and base level and with contrasting work surfaces over. Integral appliances include a four-ring gas hob, and electric over, a stainless steel sink and drainer and their is space and plumbing for a washing machine and dishwasher. There also space under the counter for a fridge and a freezer. There is room for a dining table to opposite end of the room and the secure rear garden can be accessed via the French Doors.
First Floor Landing - Accessed from the stairs rising from the living room.
Bedroom One - 3.91m x 2.58m (12'9" x 8'5") - A good sized double bedroom.
Bedroom Two - 3.03m x 2.59m (9'11" x 8'5") - A second double room.
Bedroom Three - 2.97m x 1.89m (9'8" x 6'2") - Single bedroom
Bedroom Four - 2.17m x 1.89m (7'1" x 6'2") - Single bedroom.
Family Bathroom - 2.36m x 1.63m (7'8" x 5'4") - Comprising of a three-piece suite of WC, pedestal wash-hand basin, and a bath with electric shower over.
Gardens - To the rear there is a secure garden, securely fenced to the boundaries.
Parking - Plenty of parking with two spaces to the front on the block paved drive and two to the side.
Tenure - Please note the property is leasehold
