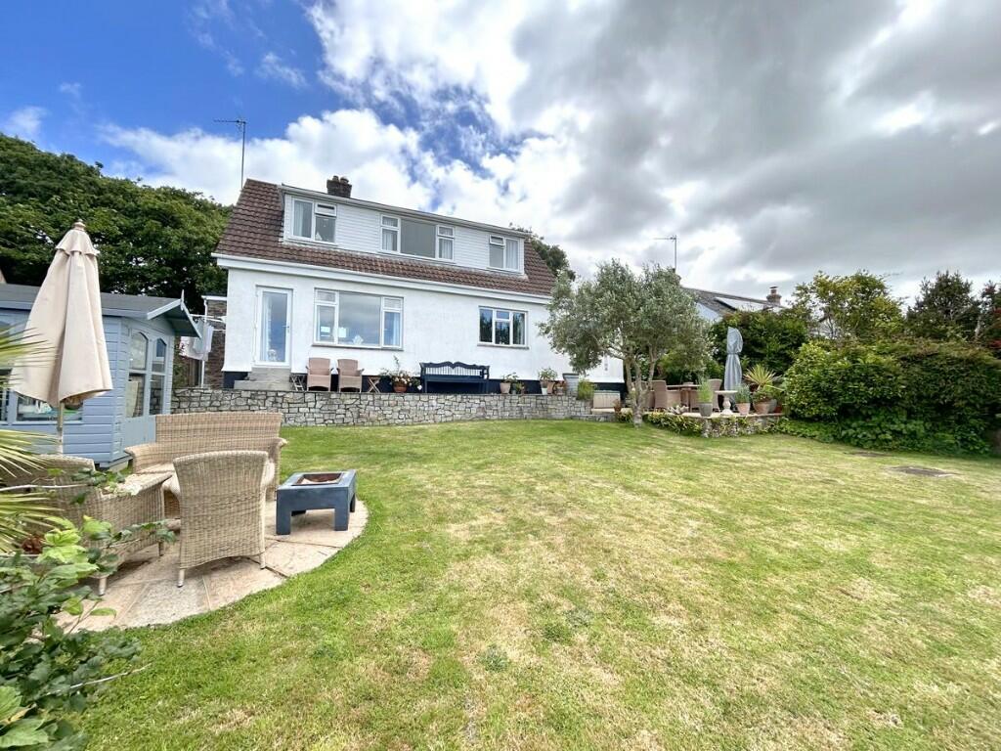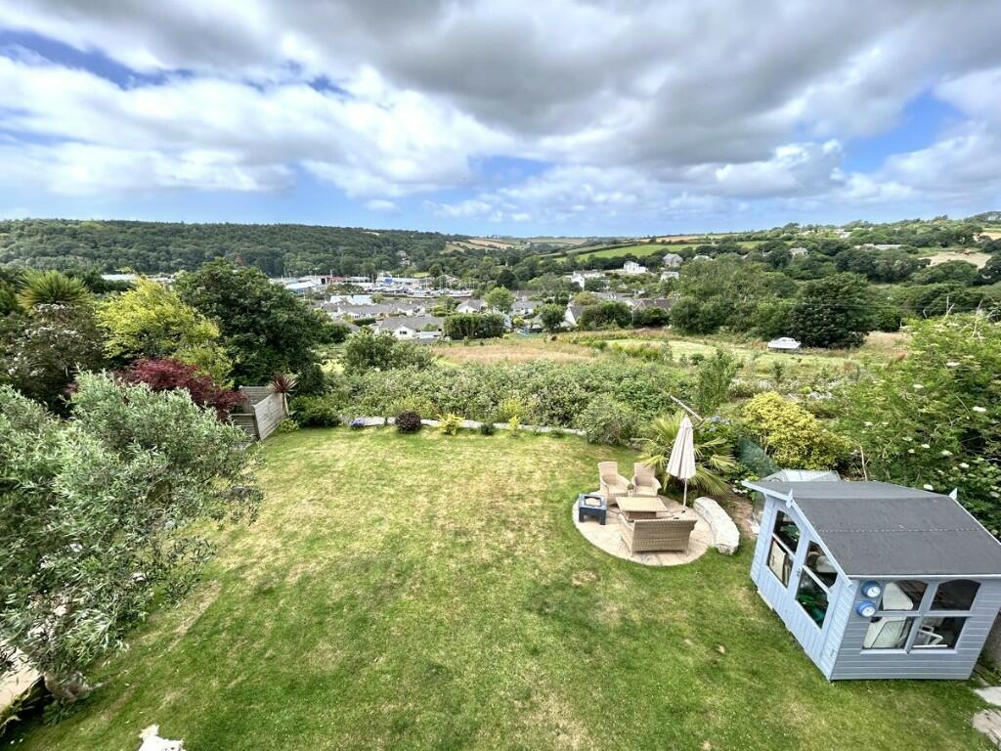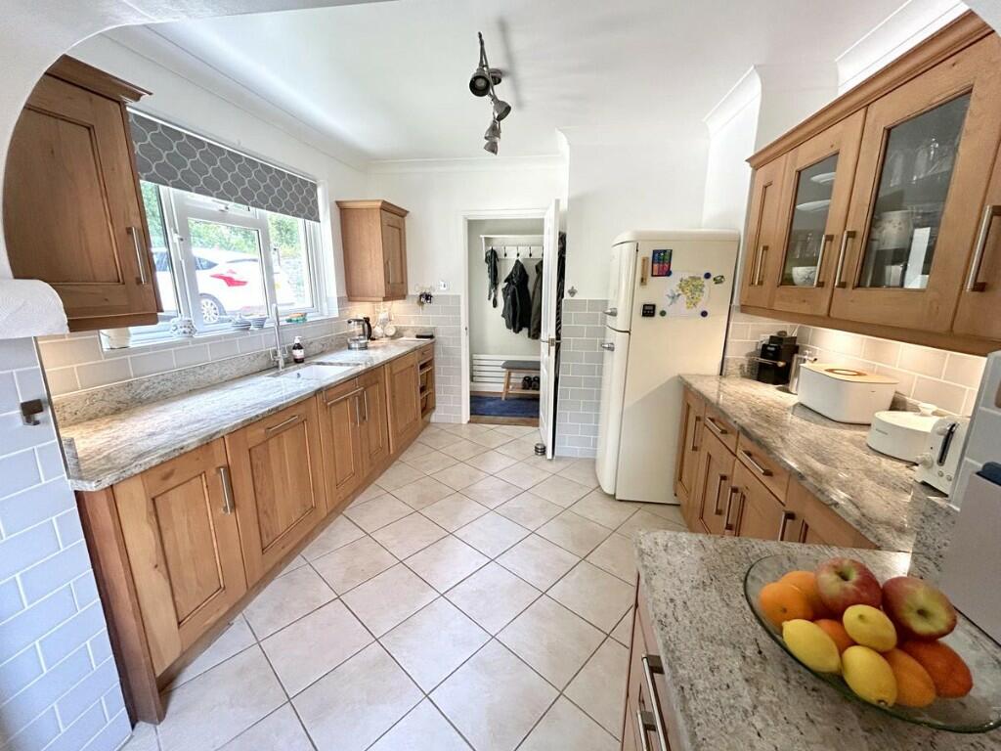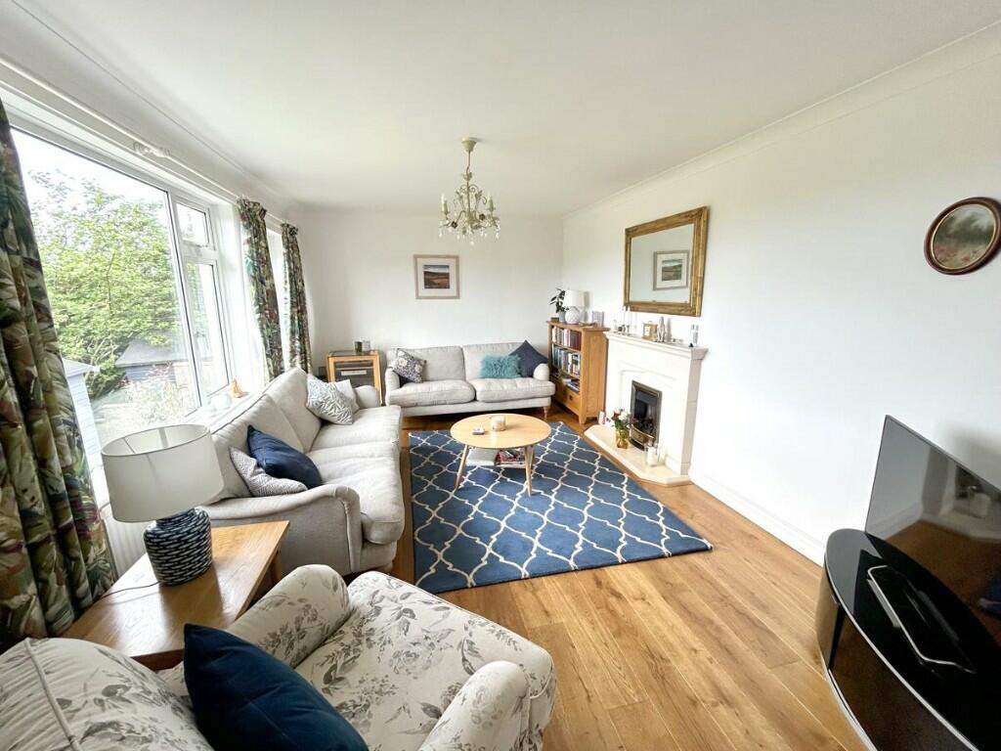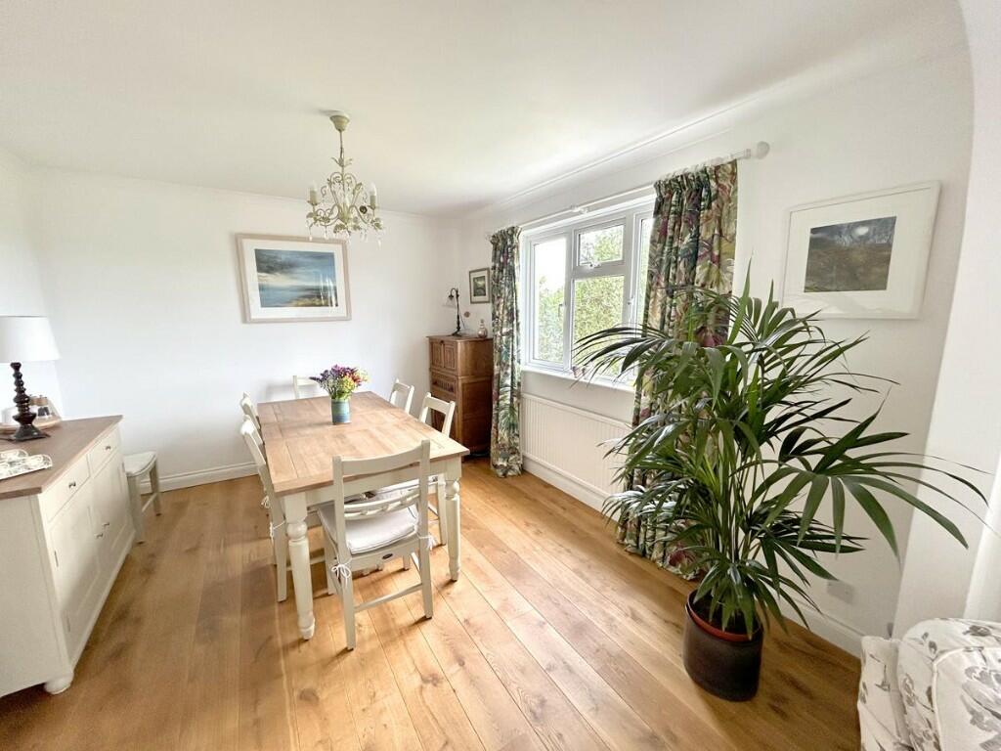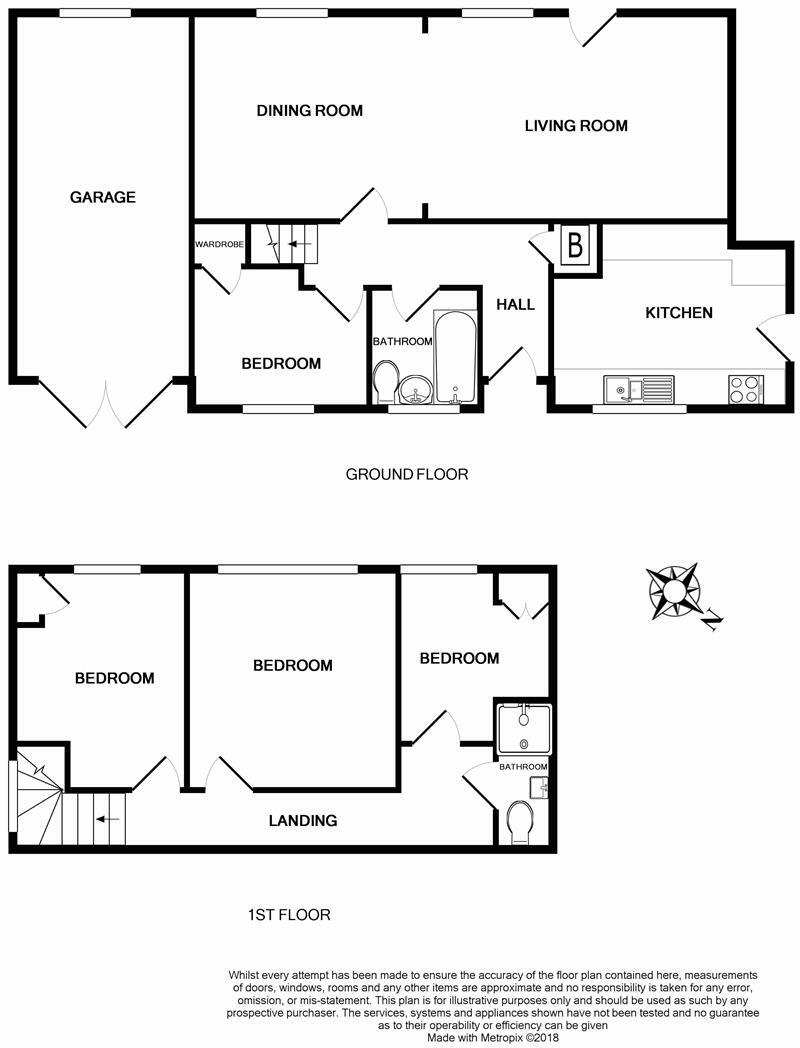- FAR REACHING VIEWS OVER GWEEK +
- BEAUTIFULLY PRESENTED +
- 30' LOUNGE/DINER +
Situated along a relatively quiet country lane, a stroll from the village, is this beautifully presented property. It benefits from double glazing and oil fired central heating.
The accommodation in brief provides an entrance hallway, 30' lounge/diner with far reaching views down over the village, fitted kitchen, bedroom and a bathroom. On the first floor there are a further three bedrooms, all of which enjoy a lovely vista, and a fitted shower room. To the outside there are gardens to the front and rear, the latter of which is a real feature of the property with its lovely landscaped garden with a view out over the village towards the creek with Trelowarren Estate and farmland in the far distance.
The Lizard Peninsula is a designated area of outstanding natural beauty. Gweek is set at the navigable head of the Helford River, having many beautiful creek-side and rural walks. The village benefits from many clubs, societies and organisations and has several amenities which include a Post Office/stores, public house with restaurant and garage. Primary schooling is available nearby in the hamlet of Boskenwyn. For sailing enthusiasts the Helford River offers excellent sailing waters and opportunities for exploring the many beautifully wooded creeks with Falmouth Bay beyond.
THE ACCOMMODATION COMPRISES (MEASUREMENTS APPROX)
PART GLAZED DOOR
Leading to
ENTRANCE HALLWAY
Having engineered oak effect flooring with a turning staircase to the first floor. There is some coat hanging space, a large storage cupboard which is shelved and houses the Worcester Combi boiler. With doors to
LOUNGE/DINER 9.14M X 3.51M (30' X 11'6)
Being separated by a feature arch and having a white stone effect fireplace with an LPG living flame inset fire. There are two windows to the front aspect which take advantage of the fantastic views down over the village, river views and beyond. The room is lit by two pendant feature lights. A glazed door leads to the garden.
KITCHEN/BREAKFAST ROOM 4.27M X 3.12M (MAX MEASUREMENTS) (14' X 10'3 (MAX MEASUREMENTS)
Comprising a wood effect fitted kitchen with granite worktops that incorporate a Villeroy and Boch sink unit with swan neck mixer taps, there are granite upstands and attractive tiled splashbacks.
There are a mixture of cupboards and drawers under with wall cupboards over, spaces are provided for a fridge freezer and cooker and there is a chimney style stainless steel hood. Built-in appliances include a dishwasher and a washing machine. The room has tiled floors, a window to the front aspect, is lit by feature spotlights and has a half glazed service door to the side of the property.
BEDROOM FOUR 2.74M X 2.36M (9' X 7'9)
Having a built-in wardrobe and window to the front aspect.
BATHROOM
Comprising of a suite with panelled bath, W.C. with concealed cistern, wash handbasin set into a vanity unit with storage under. There is a towel drying radiator, extractor and the walls and floor are tiled.
A turning staircase leads from the hallway to a half landing with a window to the side aspect with further stairs to the
LANDING
With eaves storage with doors to
BEDROOM ONE 3.66M X 3.51M (12' X 11'6 )
With a far reaching view over the village toward the Creek with Trelowarren Estate and open countryside beyond.
BEDROOM TWO 2.74M X 2.44M (MAX MEASUREMENTS) (9' X 8' (MAX MEASUREMENTS)
Having eaves storage, window to the front aspect and a loft hatch to the roof space.
BEDROOM THREE 2.90M X 1.75M (PLUS ALCOVE) (9'6 X 5'9 (PLUS ALCOVE)
Having eaves storage, window to the front aspect and loft hatch to the roof space.
SHOWER ROOM
With large walk-in tiled shower cubicle, having rainforest style head and glass doors. There is a wash handbasin set into a vanity unit with storage under which has tiled splashback and a feature lit mirror, there is a W.C. with concealed cistern, feature shelf with light, tiling to the floor and walls, shaver socket, extractor and the room is lit by a series of downlighters.
OUTSIDE
To the front of the property, enclosed by a Cornish stone wall, there is a bricked paved driveway with parking for several vehicles which leads to the
GARAGE
Having part glazed double wooden doors, power, light and a window to the rear aspect. There is pedestrian access down both sides of the property leading to the
REAR GARDEN
Being nicely landscaped, predominantly facing to the south west, enjoying far reaching views over the village, creek and onwards to the historic Trelowarren Estate. There is a lovely terraced seating area leading down onto another patio seating area. The garden is laid mainly to lawn with beds housing many mature plants, trees and shrubs. There is a further round feature patio area and a summerhouse.
AGENTS NOTE ONE
Purchasers must be aware that there has been planning permission granted in the field directly behind the property for two single storey dwellings. Further details can be found on Cornwall Council planning website using reference number PA21/11675.
AGENTS NOTE TWO
To the side of the same field there is further planning permission for a number of other properties. Further details can be found on Cornwall Council planning website using reference number PA21/05783
SERVICES
Mains water, electricity, private drainage.
MOBILE AND BROADBAND COVERAGE
To check the broadband and mobile coverage for this property please refer to the attached brochure.
COUNCIL TAX BAND
Band D
ANTI MONEY LAUNDERING REGULATIONS
We are required by law to ask all purchasers for verified ID prior to instructing a sale.
PROOF OF FINANCE - PURCHASERS
Prior to agreeing a sale, we will require proof of financial ability to purchase which will include an agreement in principle for a mortgage and/or proof of cash funds.
