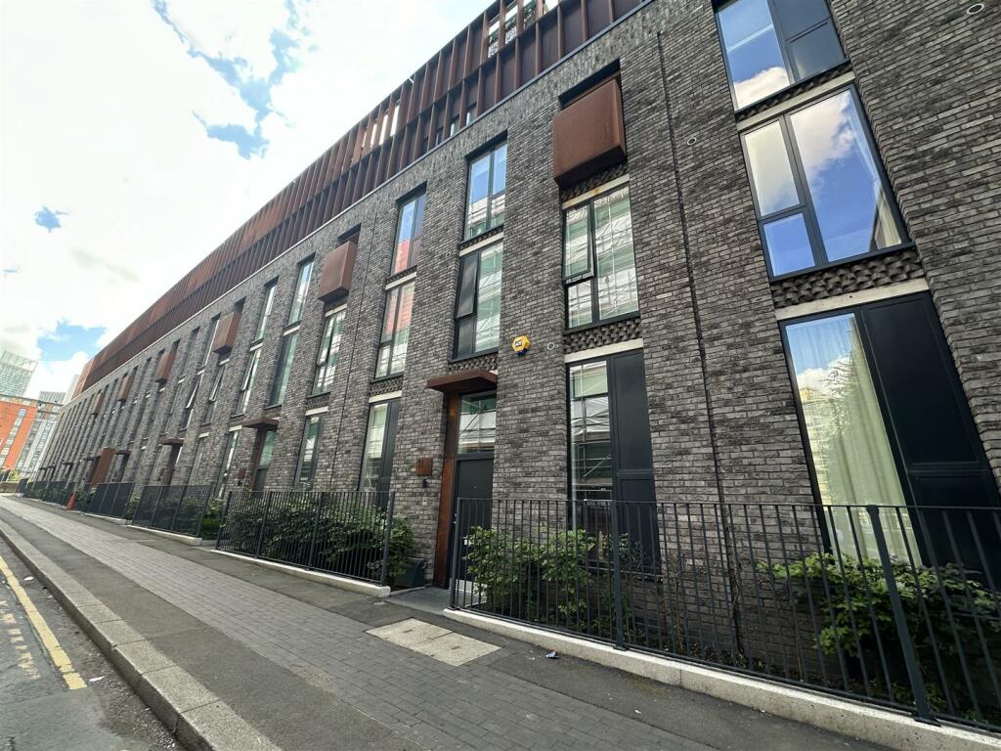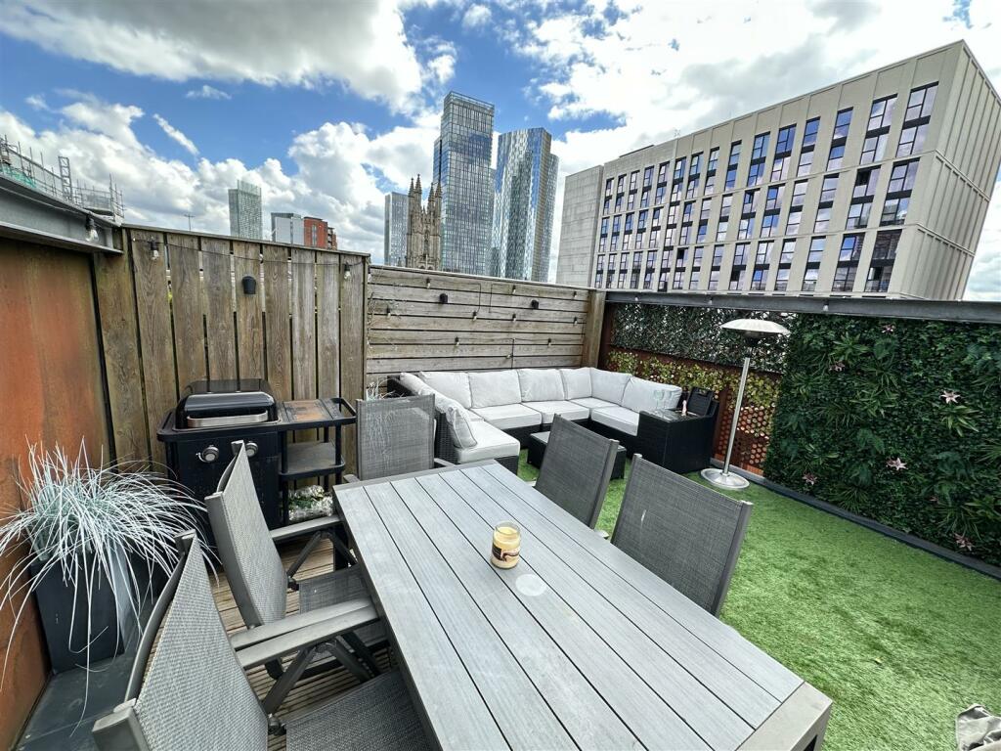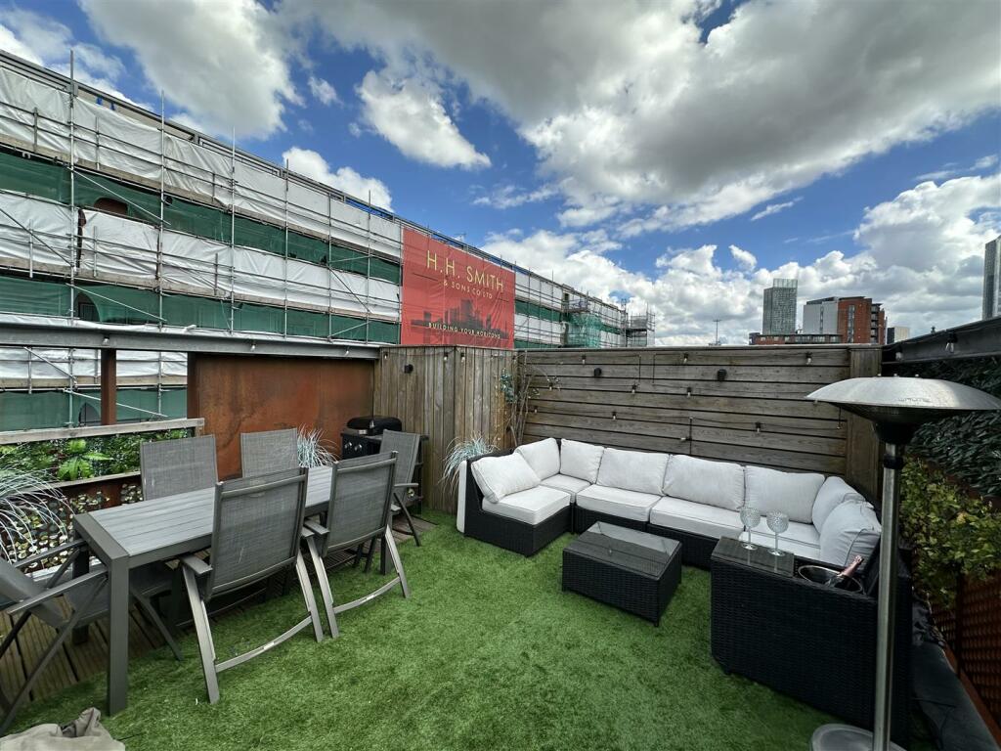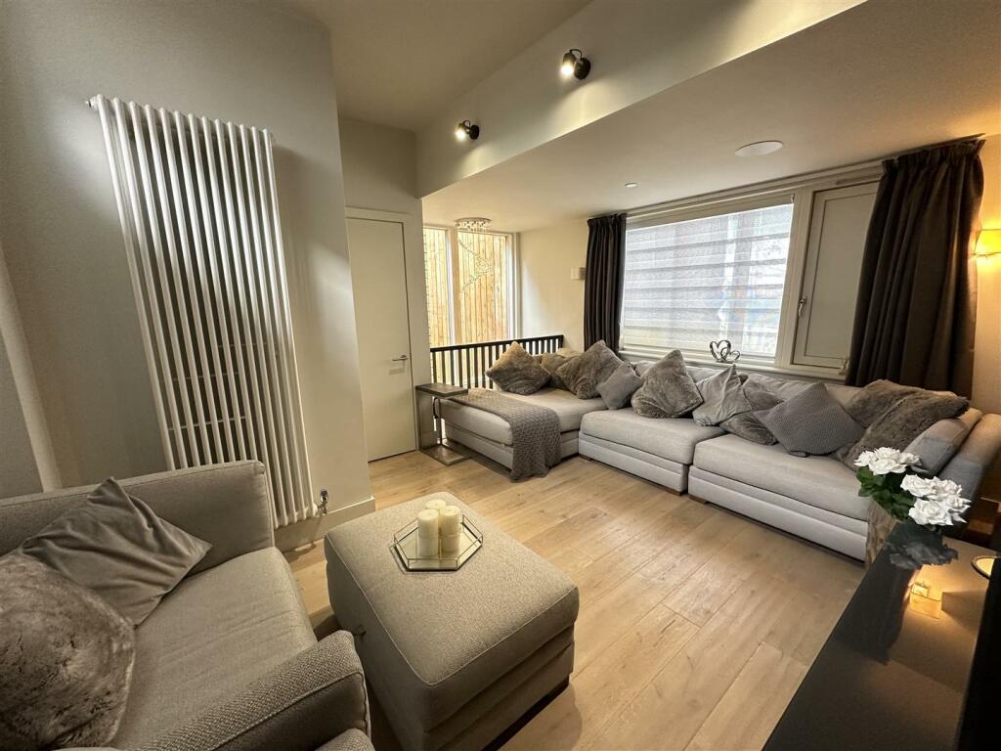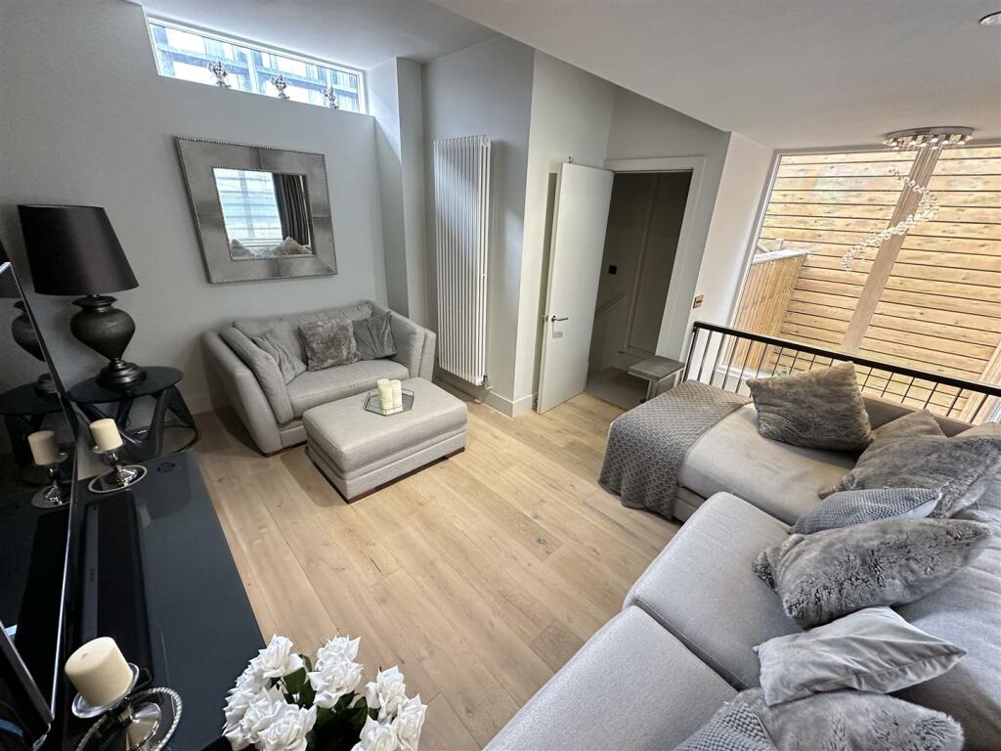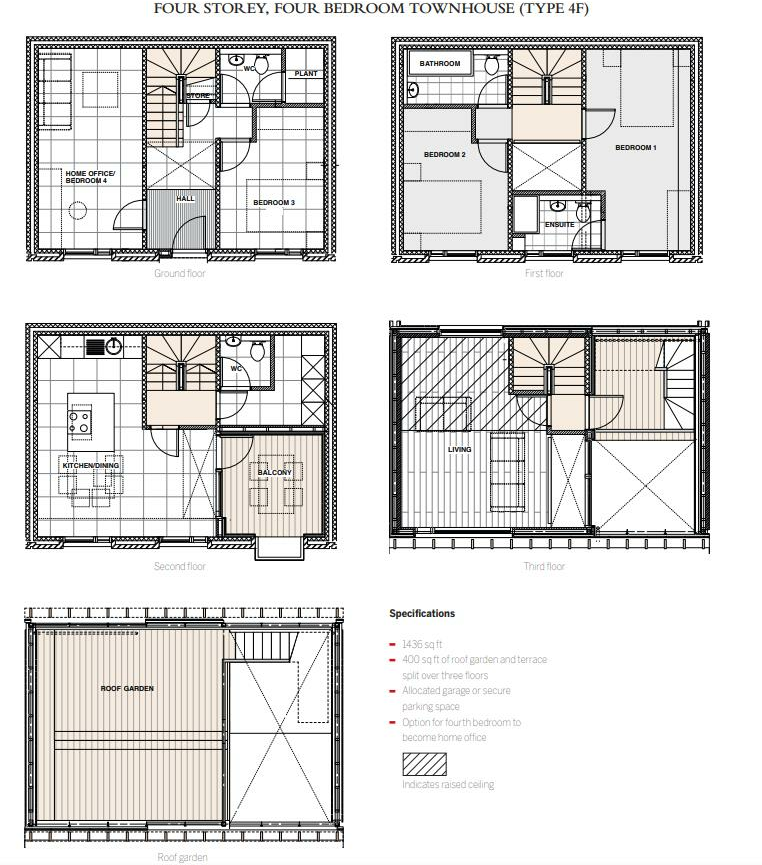- Four Bedroom Townhouse +
- Gated Allocated Parking +
- Two Bathrooms +
- Two Additional W/C +
- 1436 Sq Ft +
- Sunny Roof Terrace Plus Additional Balcony Area +
- Separate Living Space +
- Built in 2018 +
- EPC Rating B / Tax Band D +
- Largest House Type Of Roof Gardens +
Nestled in the heart of Castlefield, this stunning four-bedroom mid-terrace townhouse is a true gem waiting to be discovered. Boasting a spacious 1,436 sq ft of living space spread across four floors, this modern property offers the perfect blend of comfort and style.
Built in 2018, this townhouse exudes contemporary charm while offering the convenience of a central location. The highlight of this property is undoubtedly the sun trap roof terrace, where you can bask in the sunlight and enjoy panoramic views of the surrounding area.
Parking will never be an issue with your very own parking space in the car park to the rear of the property, ensuring that you always have a secure place to park your vehicle. Being the biggest house available on the street, you'll have plenty of room to make this house your home.
Don't miss out on the opportunity to own this exceptional townhouse that combines modern living with a prime location. Contact us today to arrange a viewing and take the first step towards making this house your new home.
Entrance Hall - Solid oak flooring. Ceiling light. Storage cupboard.
Home Office/Bedroom Four - 5.20 x 2.70 (17'0" x 8'10") - Solid oak flooring. Ceiling light. Radiator. Day and night blinds.
Bedroom Three - 3.65 x 2.67 (11'11" x 8'9") - Solid oak flooring. Ceiling light. Radiator. Day and night blinds.
W/C - Partially tiled walls. Low level w/c. Floating ink with mixer tap. Shaver point. Storage cupboard.
Bedroom One - 5.20 x 2.70 (17'0" x 8'10") - Solid oak flooring. Ceiling light. Radiator. Access to en-suite. Day and night blinds.
Bedroom Two ( Currently Walk In Wardrobe) - 3.50 x 2.70 (11'5" x 8'10") - Solid oak flooring. Ceiling light. Radiator. Fitted wardrobes.
Bathroom - Tiled bathroom with frosted window. Low level w/c. Sink with mixer tap. Bath with mixer shower over. Shaver point. Heated towel rail. Spotlights.
En-Suite - Tiled shower room with frosted window. Low level w/c. Sink with mixer tap. Shower cubical with mixer shower. Heated towel rail. Shaver point. Spotlights.
Kitchen/Diner - 5.20 x 4.59 (17'0" x 15'0") - Range of wall and base units with complimentary worktops over. Extended breakfast bar area. Integrated fridge/freezer, dishwasher and wine cooler. Quooker tap for instant boiling water and cold filtered water. Solid oak flooring. Ceiling lights. Vertical panel radiator. Access to balcony. Video door system.
Utility Room And W/C - Space for washing machine and tumble dryer. Fitted units with worktops over. Spotlights. Partially tiled walls. Low level w/c. Floating ink with mixer tap. Shaver point.
Living Room - 4.79 x 3.79 (15'8" x 12'5") - Ceiling light. Radiator. TV and telephone point. Plenty of natural light. Integrated Sonos speakers in ceiling.
Externally - Roof top terrace accessed via fixed staircase. Additional balcony accessed via kitchen/diner. Secure allocated parking to the rear included, and potential to rent further spaces for approx £120 per month. Hive heating system installed.
Additional Information - Ground rent - £522 increasing every 5 years in line with RPI (Current owner has approached the landlord to enquire about a deed of variation to bring this down. If not, confirmation has been provided that the vendor will pay for and provide an indemnity policy. Speak to your broker).
Service charges £1132 per annum
Lease - 250 years from 2014
Managing agents - RMG
