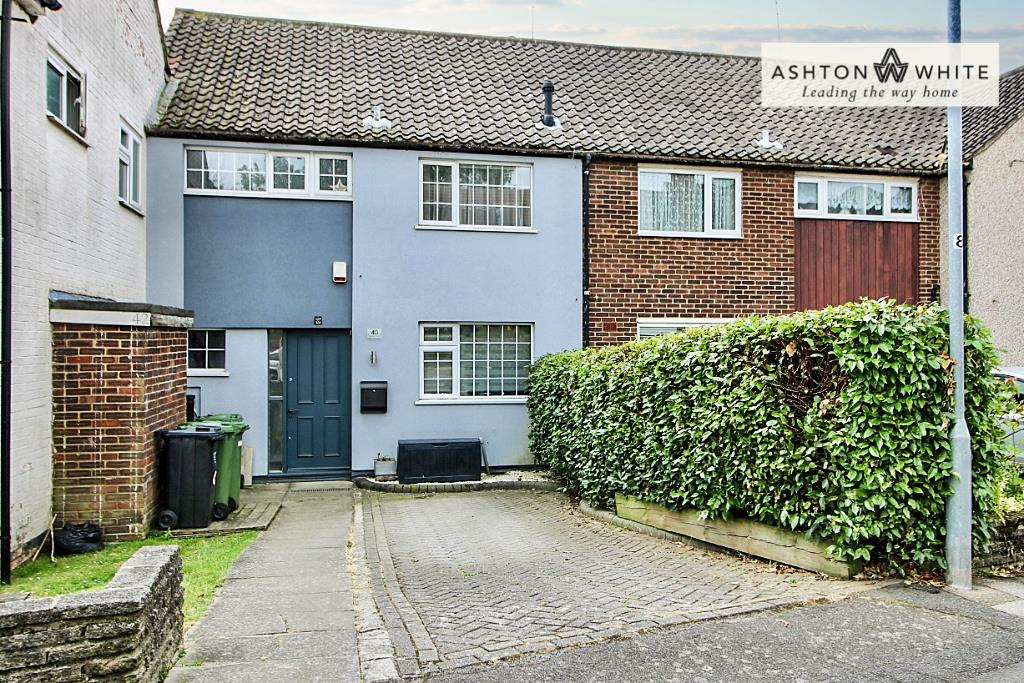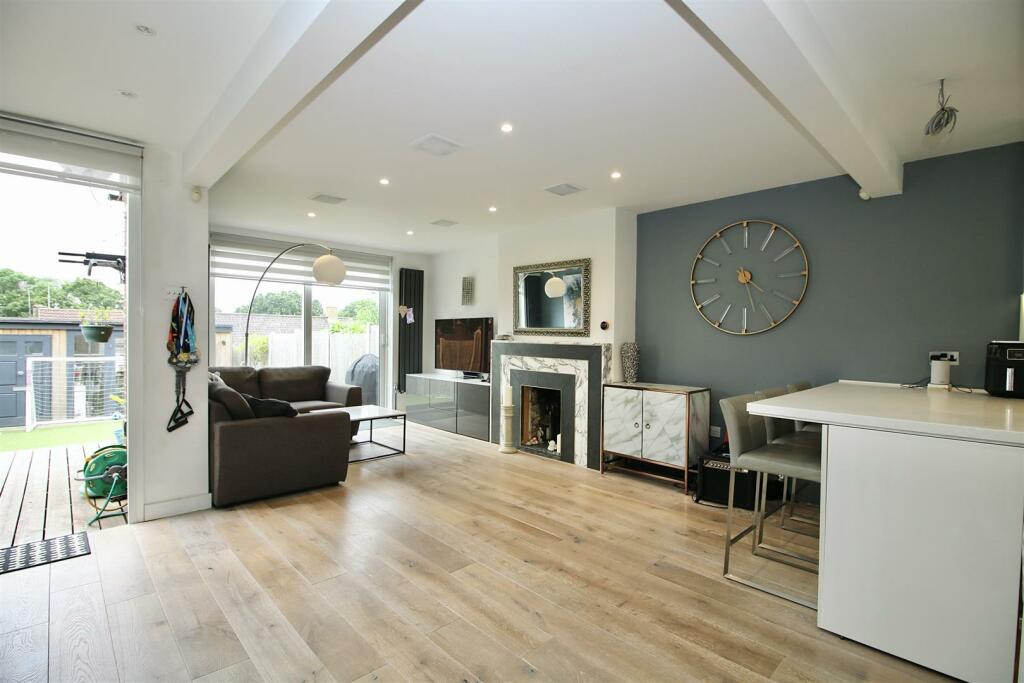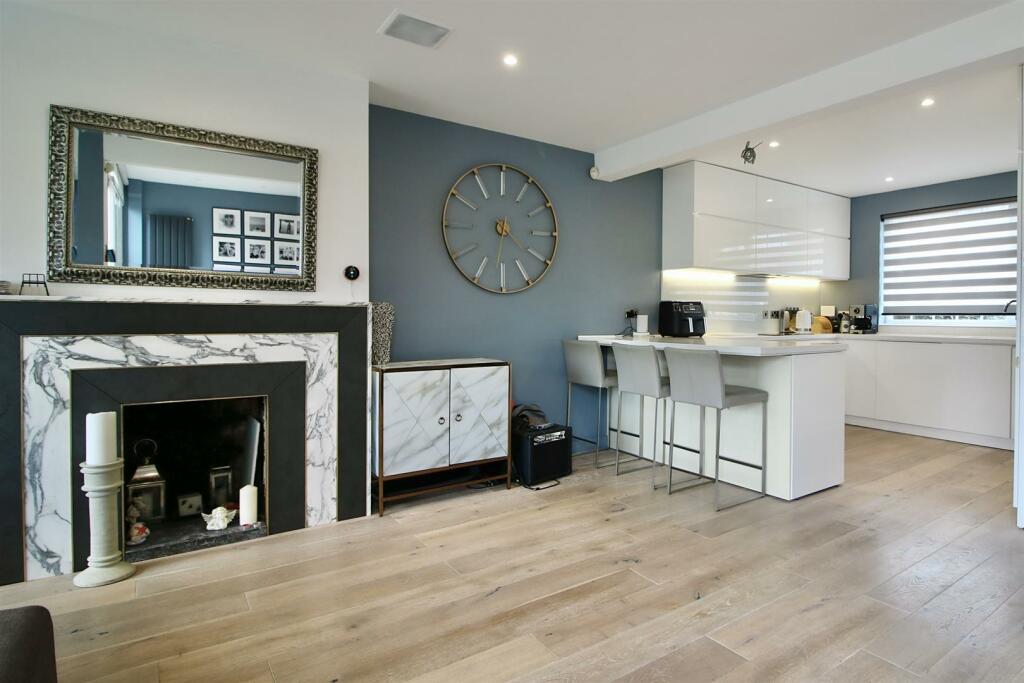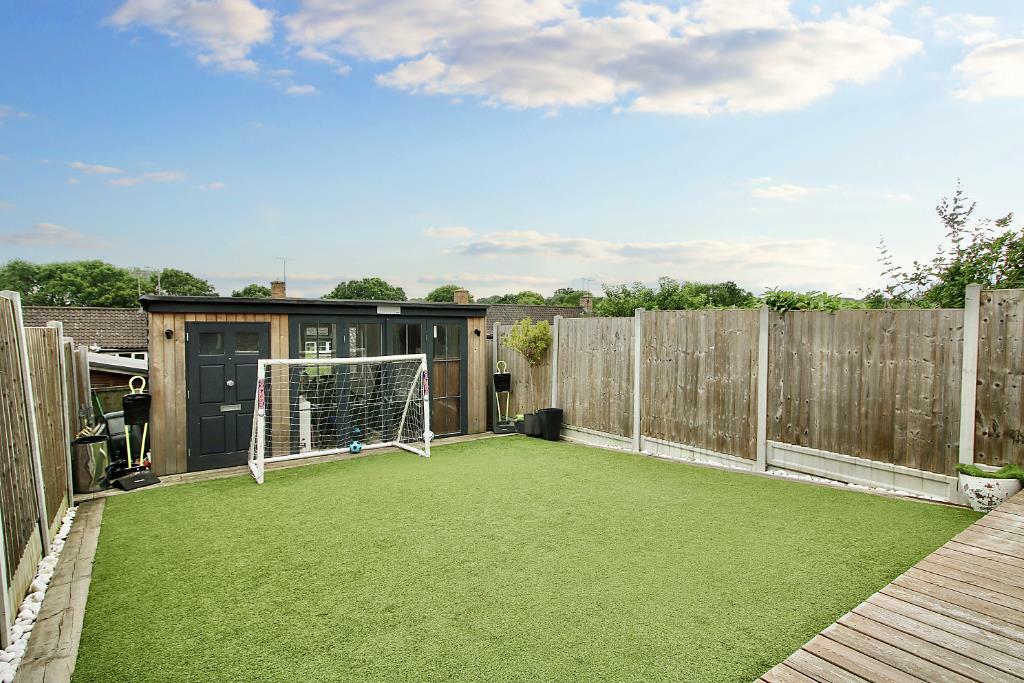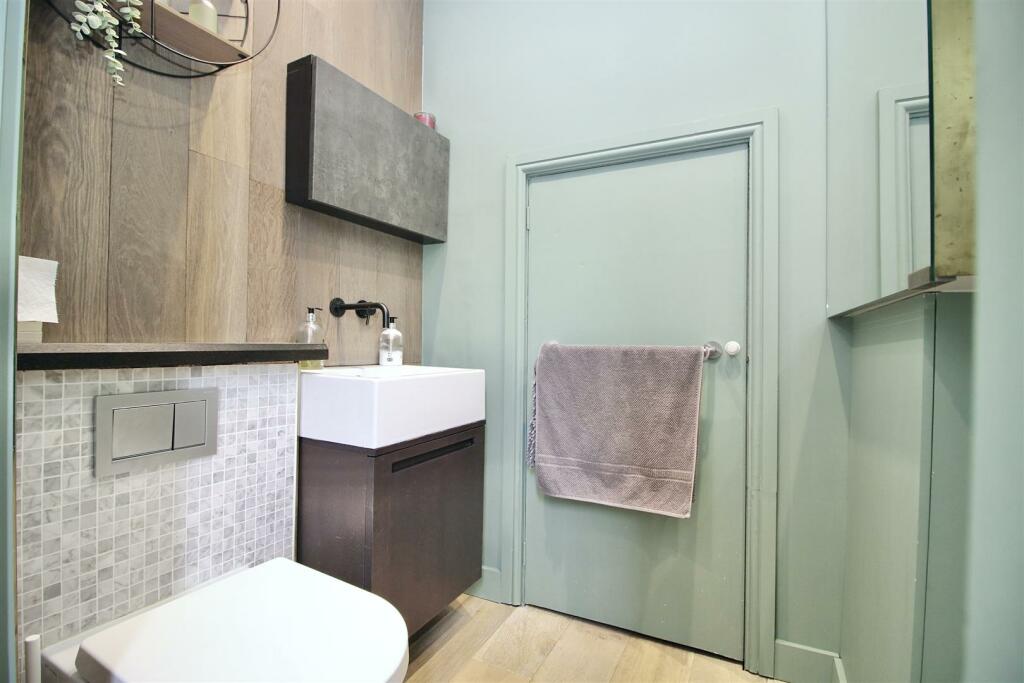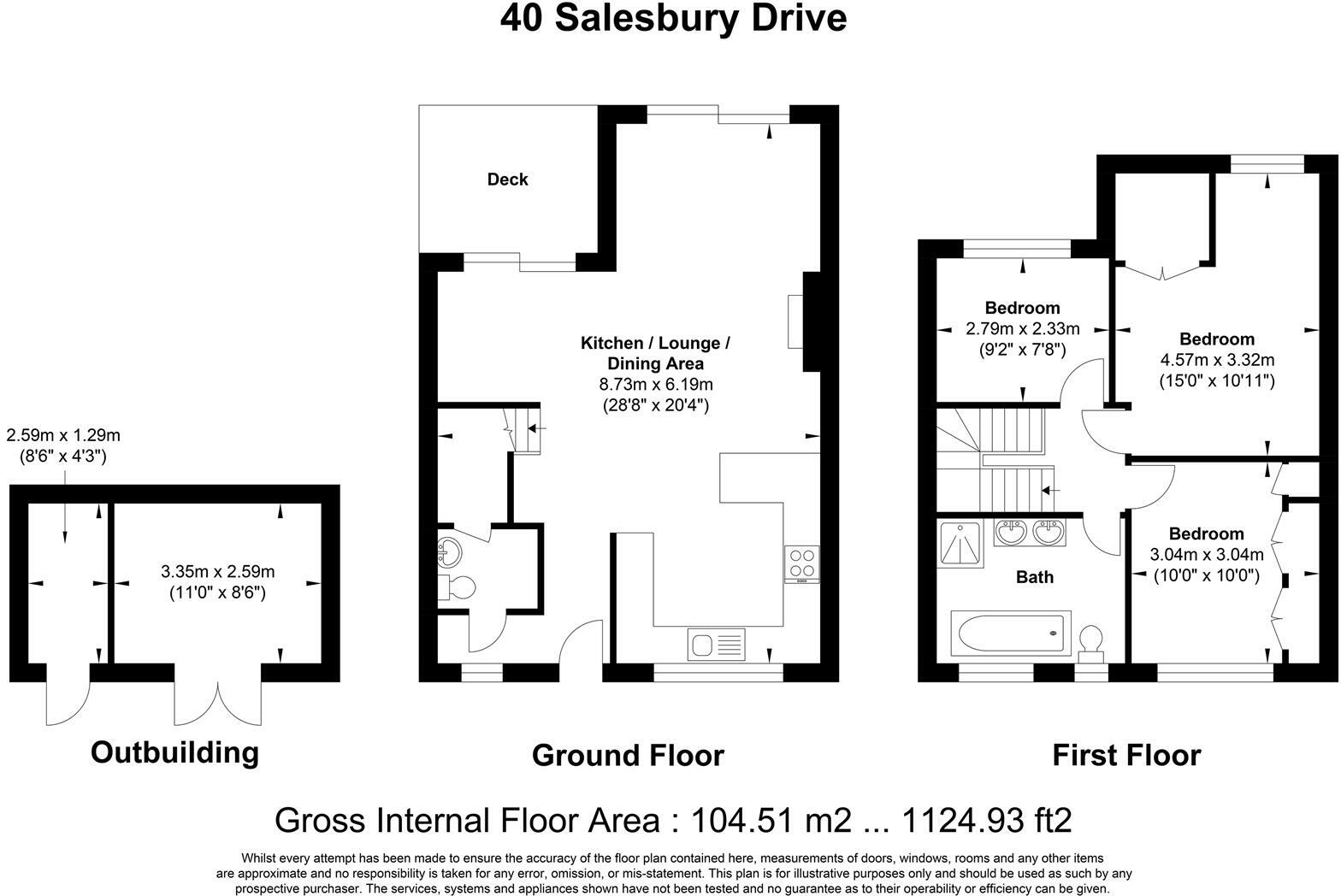- SALE AGREED BY ASHTON WHITE +
- ON TREND OPEN-PLAN LIVING SPACE/KITCHEN +
- GROUND FLOOR CLOAKROOM +
- LARGE MAIN BEDROOM WITH BUILT-IN WARDROBE +
- SECOND BEDROOM WITH FITTED WARDROBES +
- UNDERFLOOR HEATING TO GROUND FLOOR AND BATHROOM +
- OFF ROAD PARKING +
- SOUTH FACING REAR GARDEN +
- GAMES ROOM/SHED +
- CLOSE TO LOCAL SHOPS/SCHOOL +
SALE AGREED BY ASHTON WHITEA much improved and re-designed three bedroom terraced house, offering an 'on trend' open-plan living space including the addition of a ground floor cloakroom, off road parking and a south facing garden.
You enter the property into a welcoming hallway with a door into the stylish ground floor cloakroom, with a door to the under-stairs storage cupboard. The open-plan living space has the benefit of underfloor heating, beneath the wooden flooring and incorporates a living area with a feature fireplace and marble surround with patio doors leading out to the garden deck. To one side is the dining area with a further set of patio doors and to the front is the modern fitted kitchen. The kitchen is fitted in a comprehensive range of gloss white units with Corian worktops incorporating a peninsula breakfast bar, and integrated oven, hob, cooker hood, dishwasher and a fridge/freezer.
Up on the first floor is a landing area giving access to the three bedrooms and family bathroom. To the rear is the spacious main bedroom with a large fitted wardrobe. To the front is the second double bedroom which comes with a range of wall to wall wardrobes. The third bedroom is located to the rear and offers ample space. The large family bathroom includes a bath, separate shower cubicle, twin wash basins and toilet.
To the front is the block paved driveway providing off street parking. To the rear is the south facing garden, which commences a timber deck and astro turf lawn, and to the rear is a timber games room/storage shed with underfloor heating. There are local shops and schools nearby and Billericay High Street is just over a mile away.
Entrance Hall -
Ground Floor Cloakroom - 1.63m x 1.30m (5'4 x 4'3) -
Open-Plan Living Area/Kitchen - 8.74m max x 6.20m max (28'8 max x 20'4 max) -
Bedroom One With Built-In Wardrobe - 4.57m x 3.33m (15 x 10'11) -
Bedroom Two With Fitted Wardrobes - 3.05m x 3.05m (10 x 10 ) -
Bedroom Three - 2.79m x 2.34m (9'2 x 7'8) -
Family Bathroom - 2.97m x 2.13m (9'9 x 7) -
Games Room/Shed - 4.67m x 2.62m (15'4 x 8'7) -
