3 Bed Terraced House, Single Let, Arundel, BN18 0RD, £400,000
MACAULAY COTTAGE Church Hill, Arundel, West Sussex, BN18 0RD - 2 views - 10 months ago
BTL
86 m²
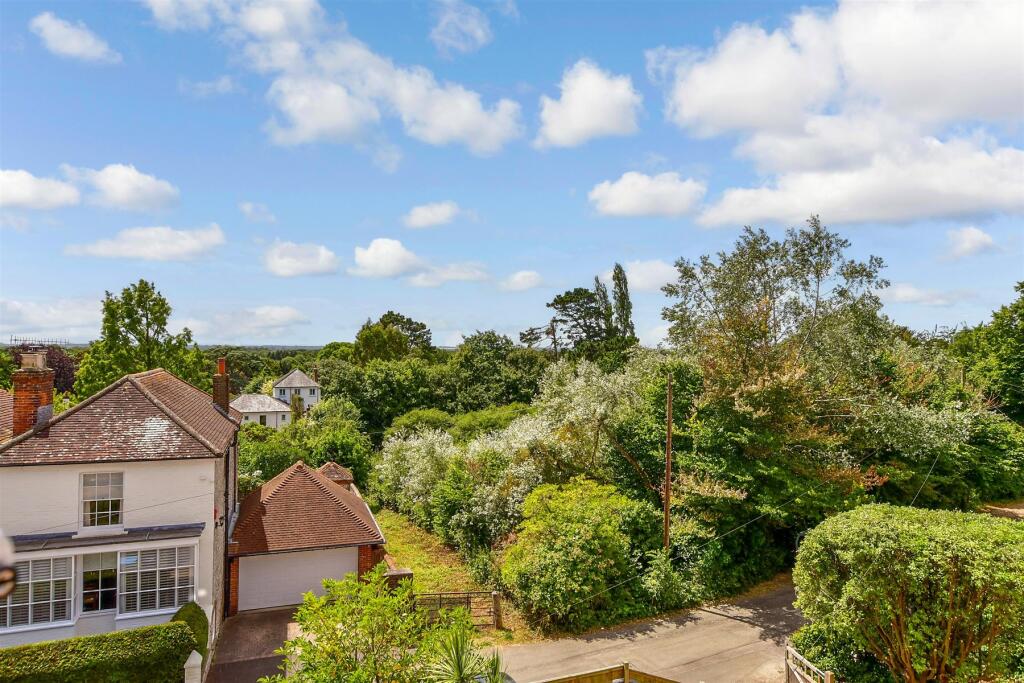
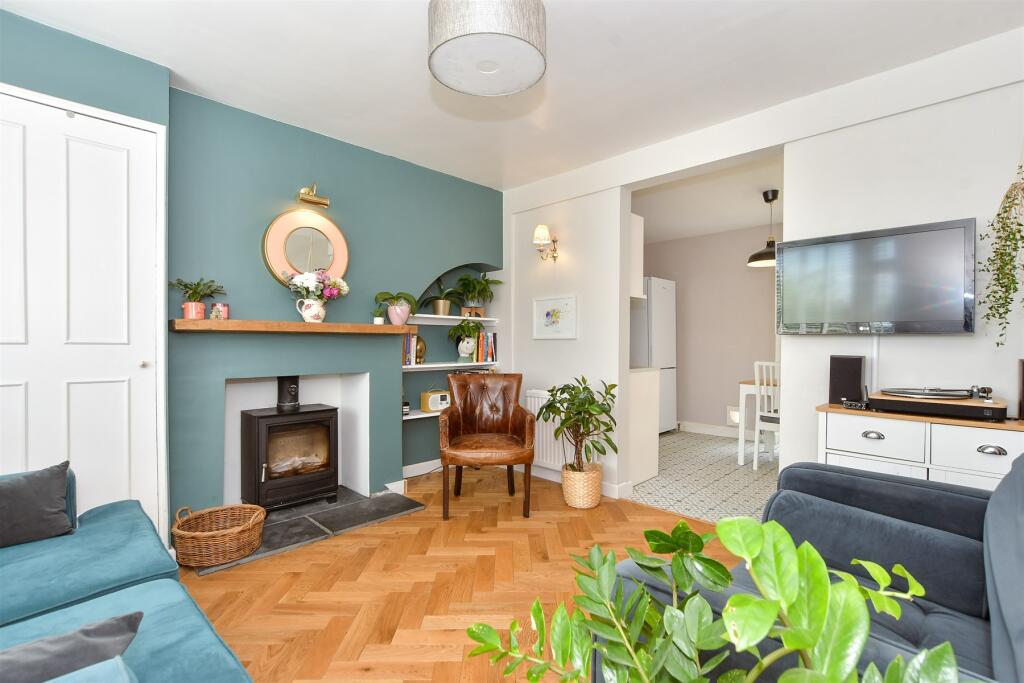
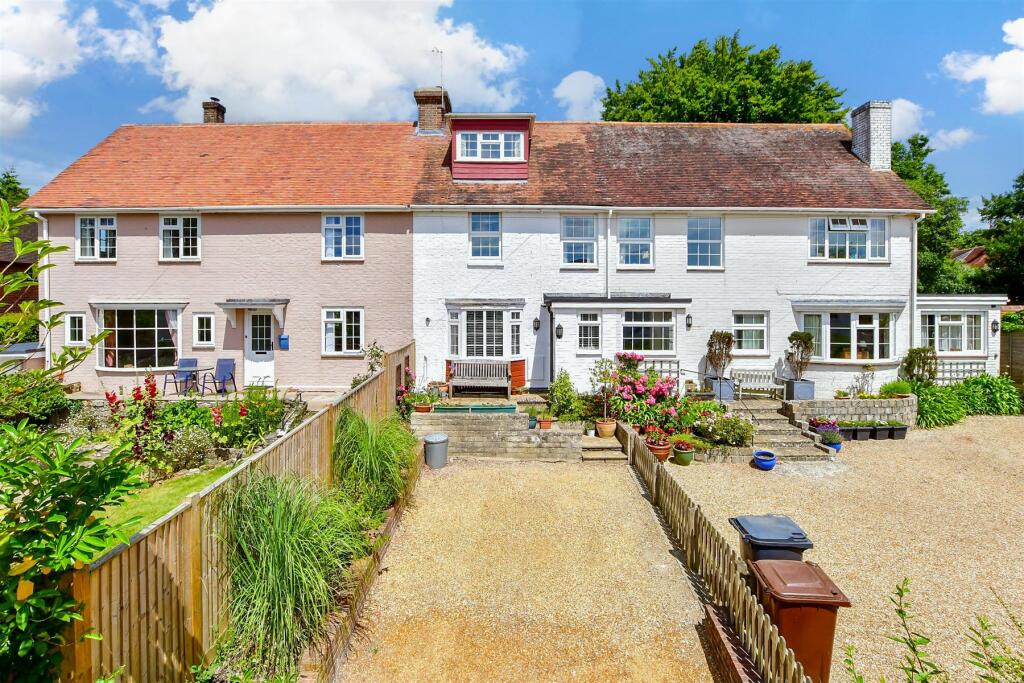
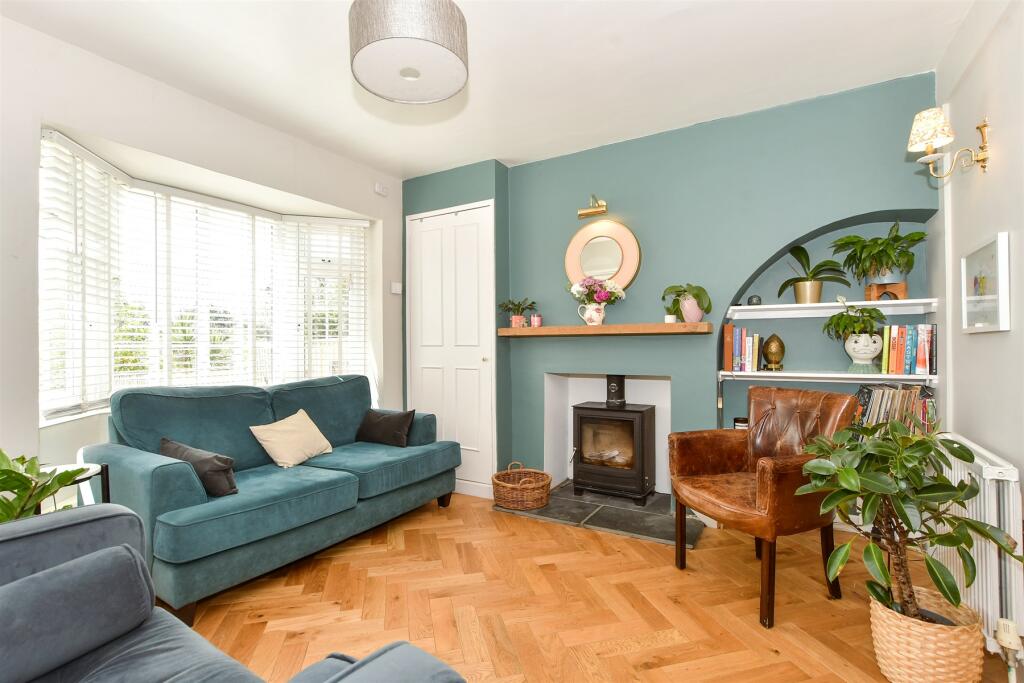
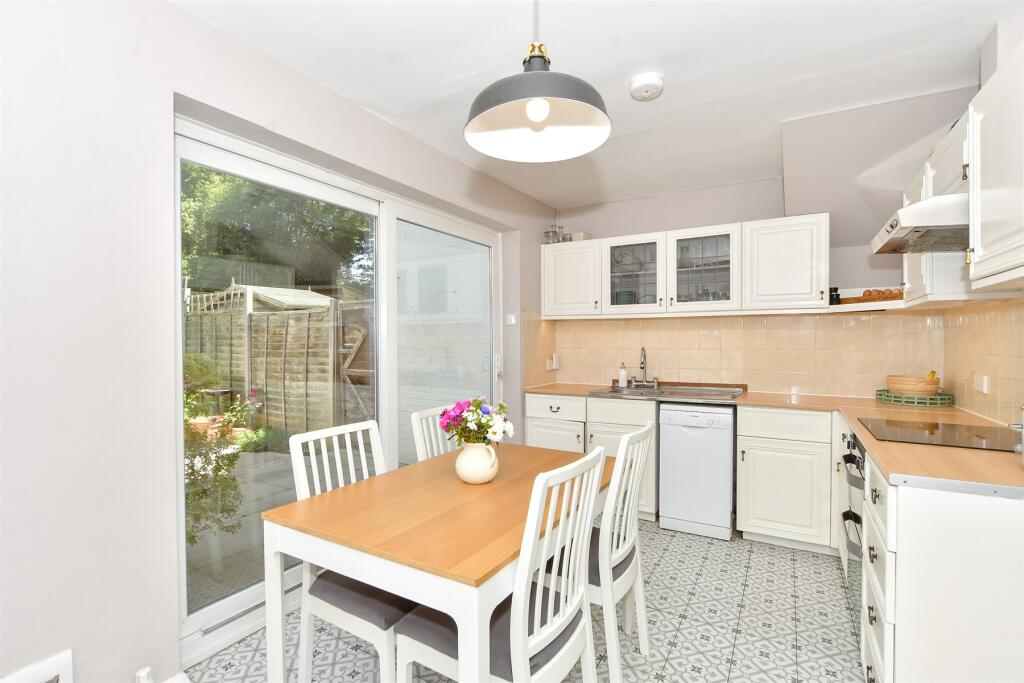
+7 photos
ValuationOvervalued
Cashflows
Property History
Price changed to £400,000
December 4, 2024
Listed for £425,000
July 8, 2024
Sold for £346,000
2019
Floor Plans
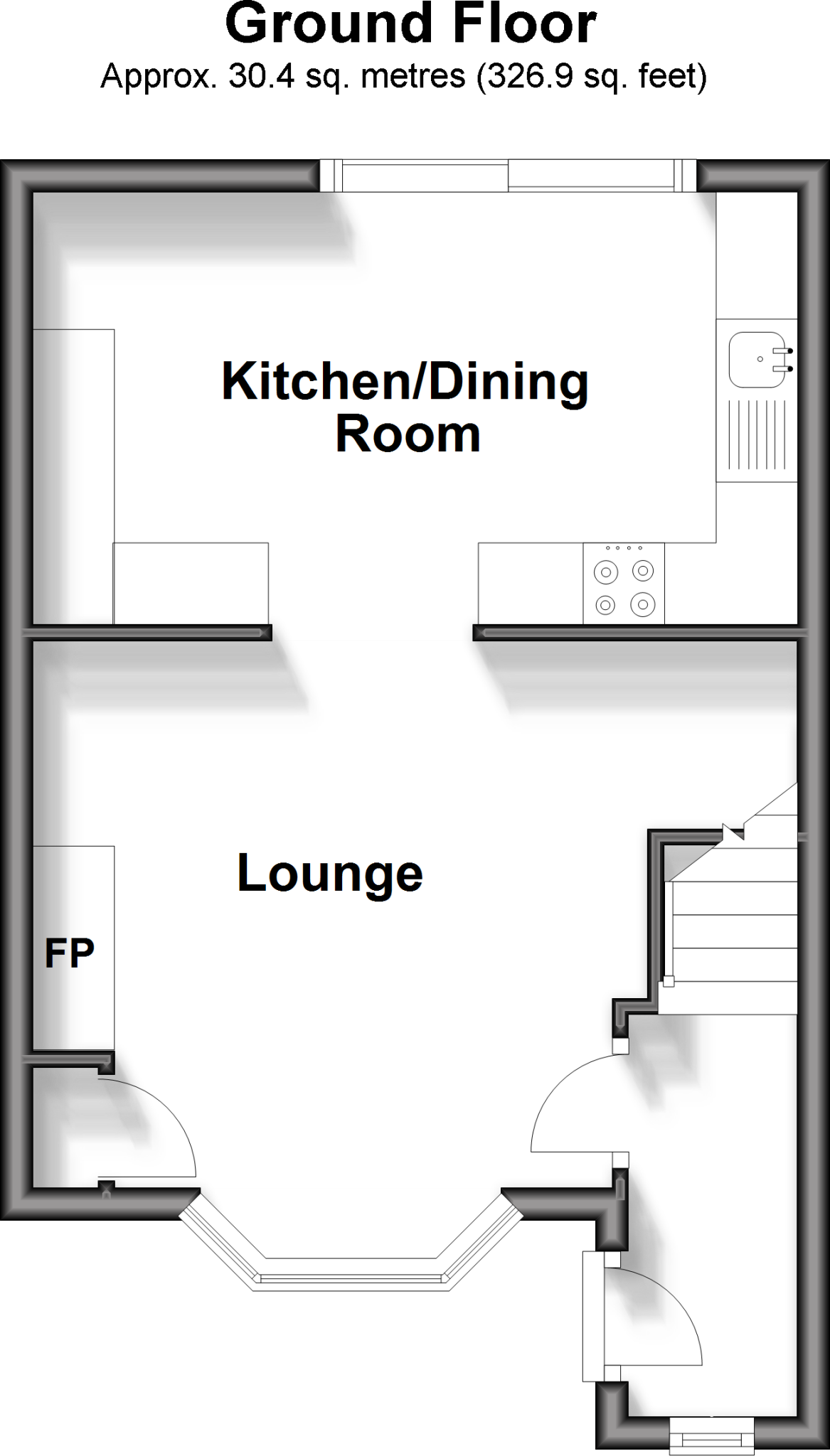
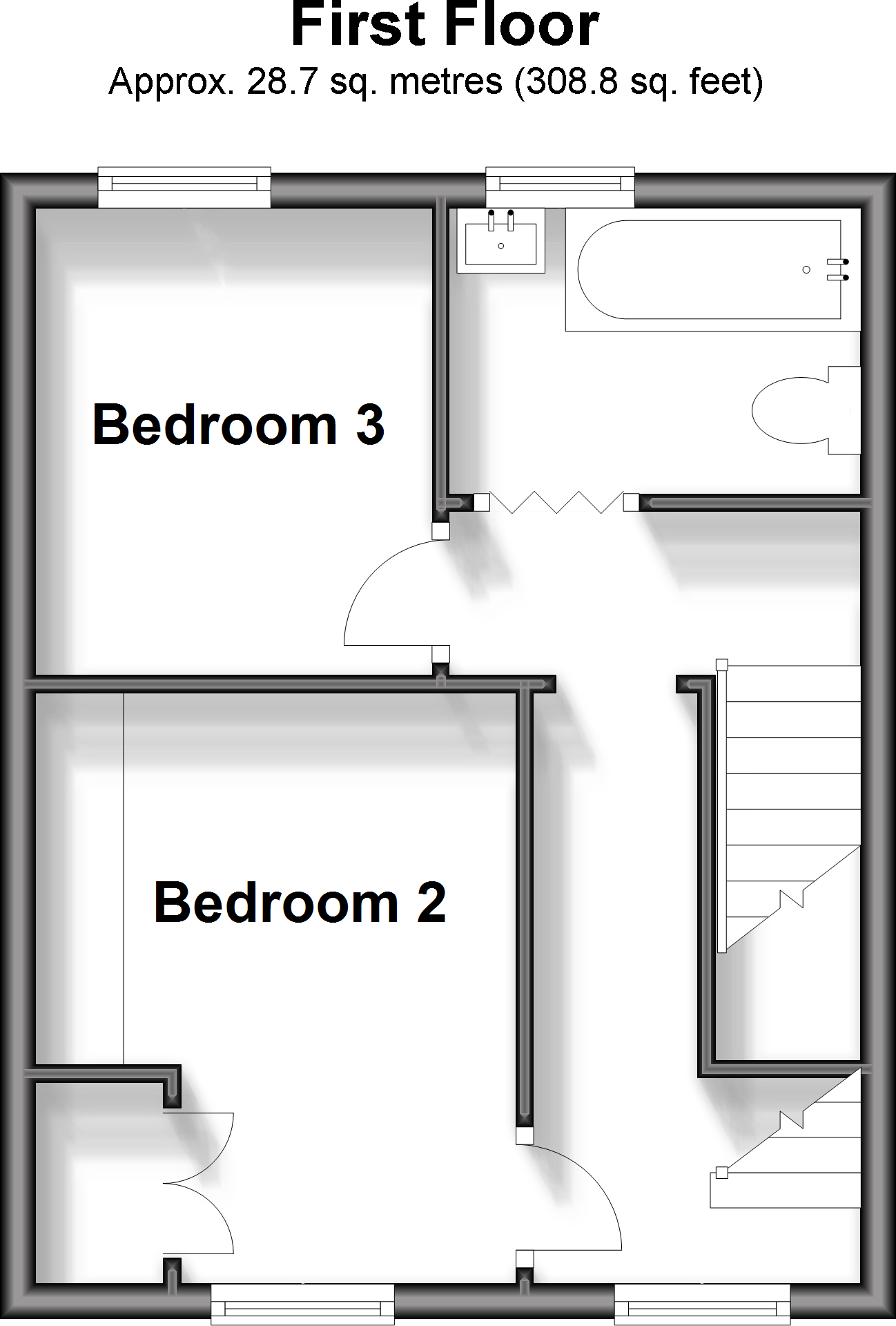
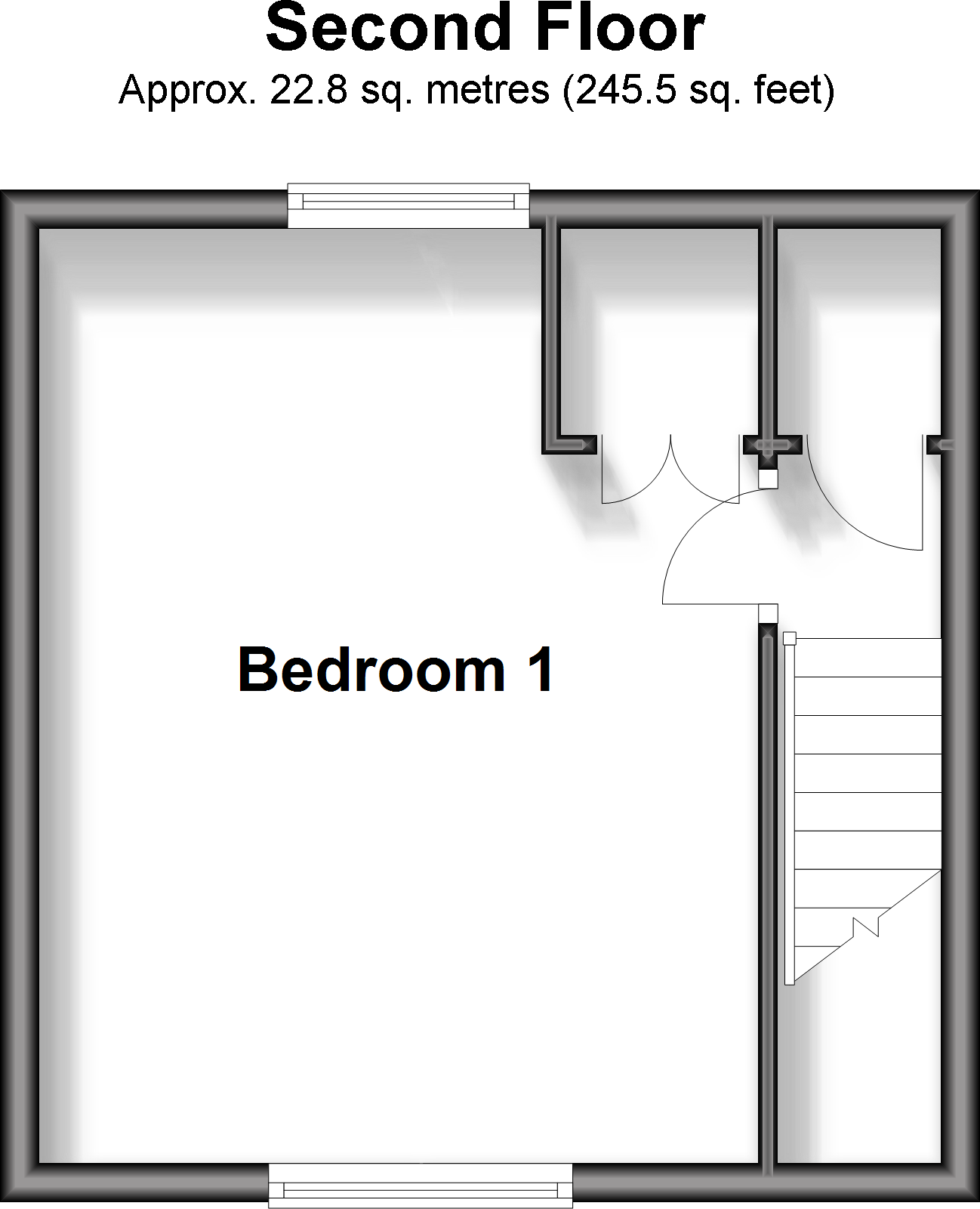
Description
Similar Properties
Like this property? Maybe you'll like these ones close by too.