3 Bed House, Planning Permission, Rossendale, BB4 7AF, £425,000
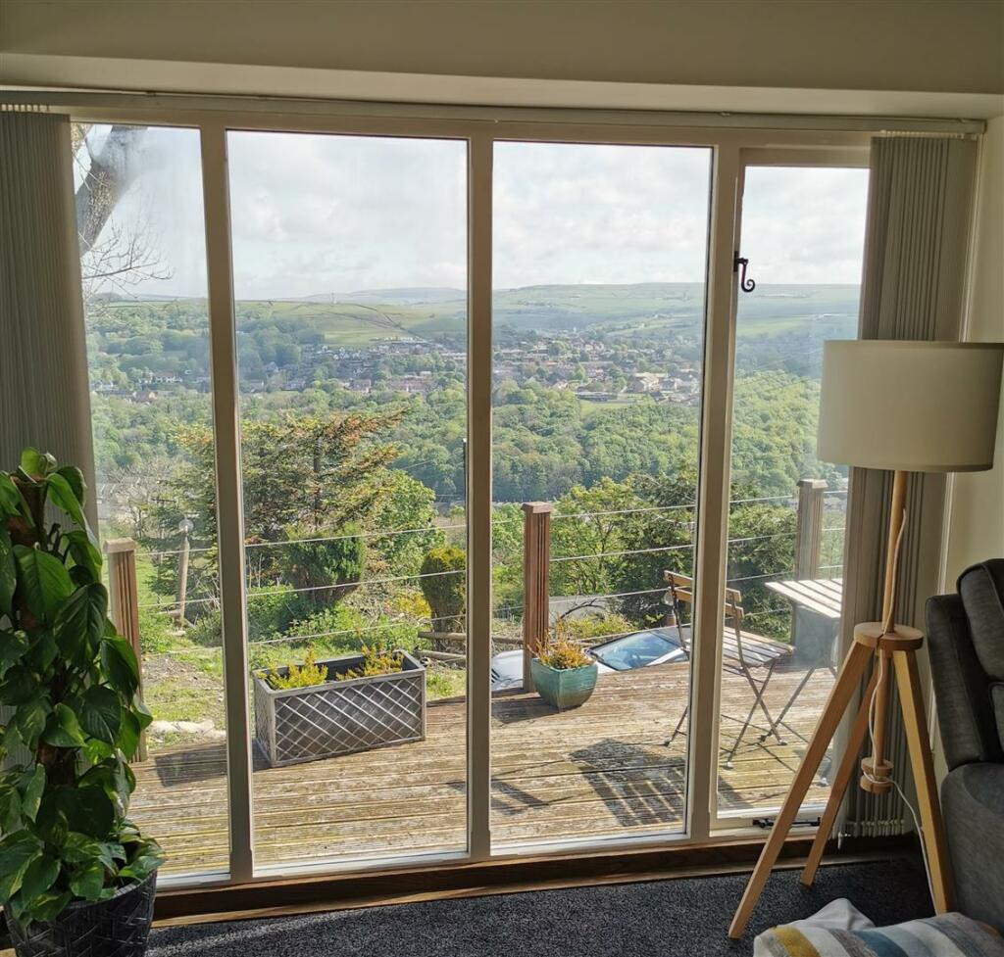
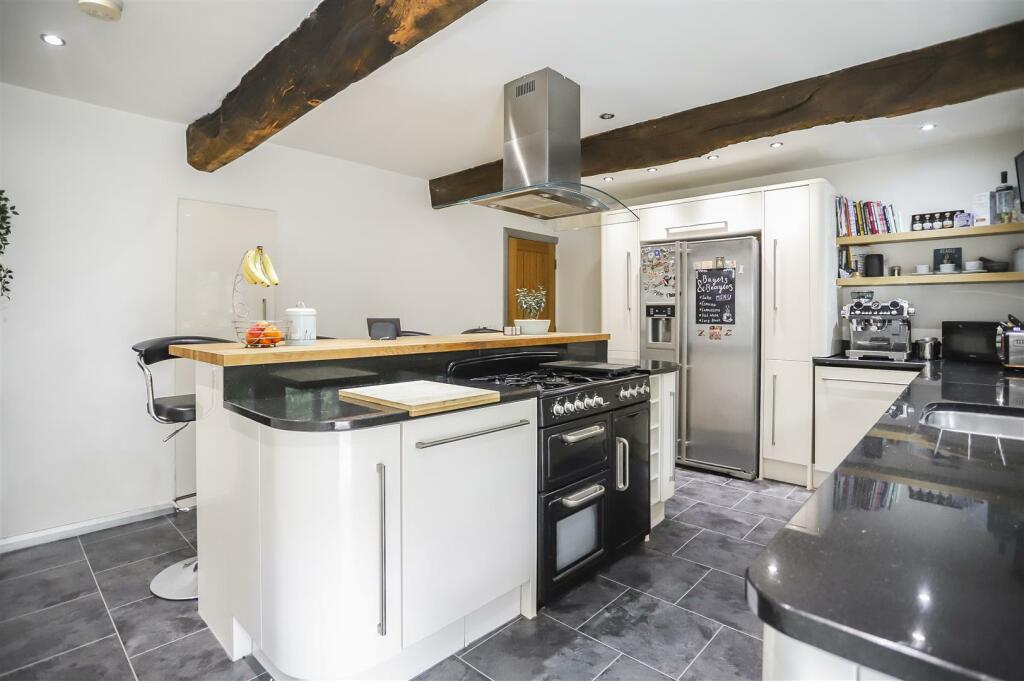
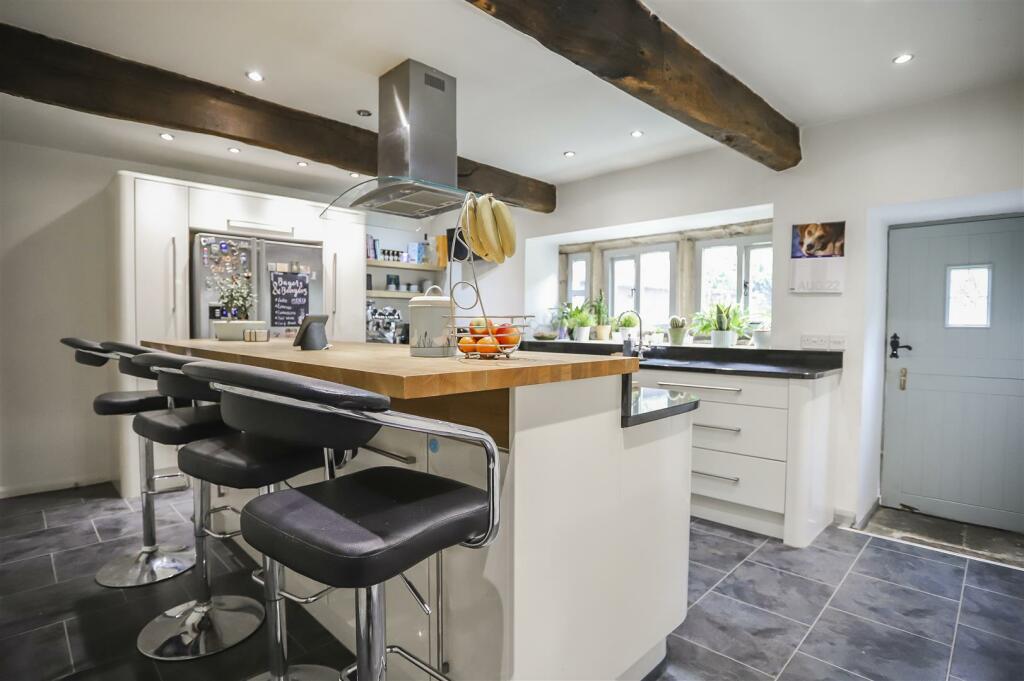
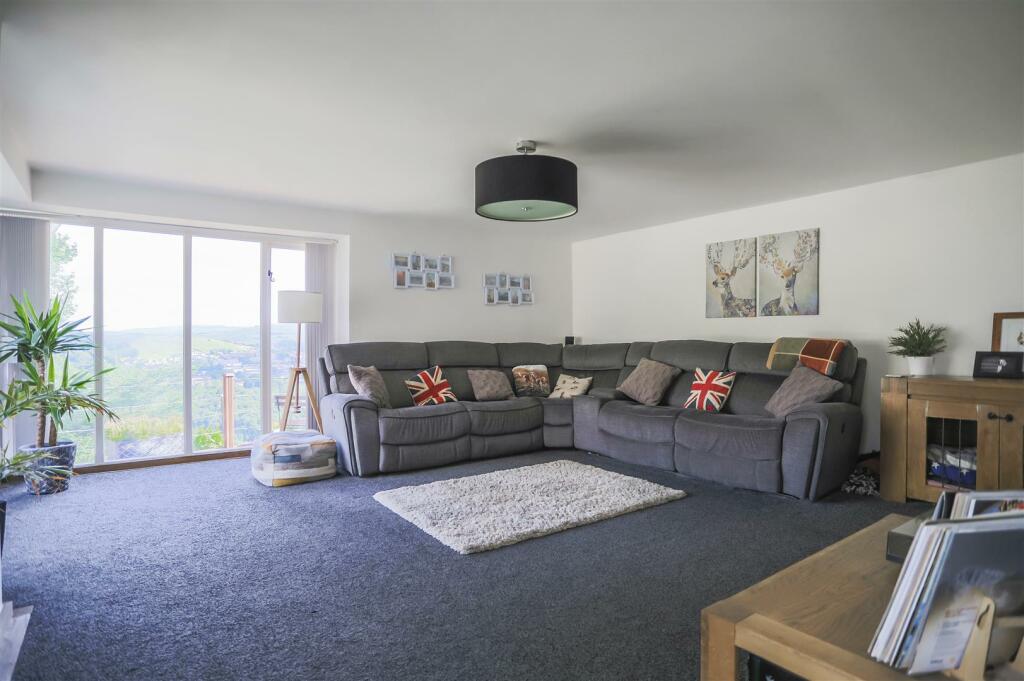
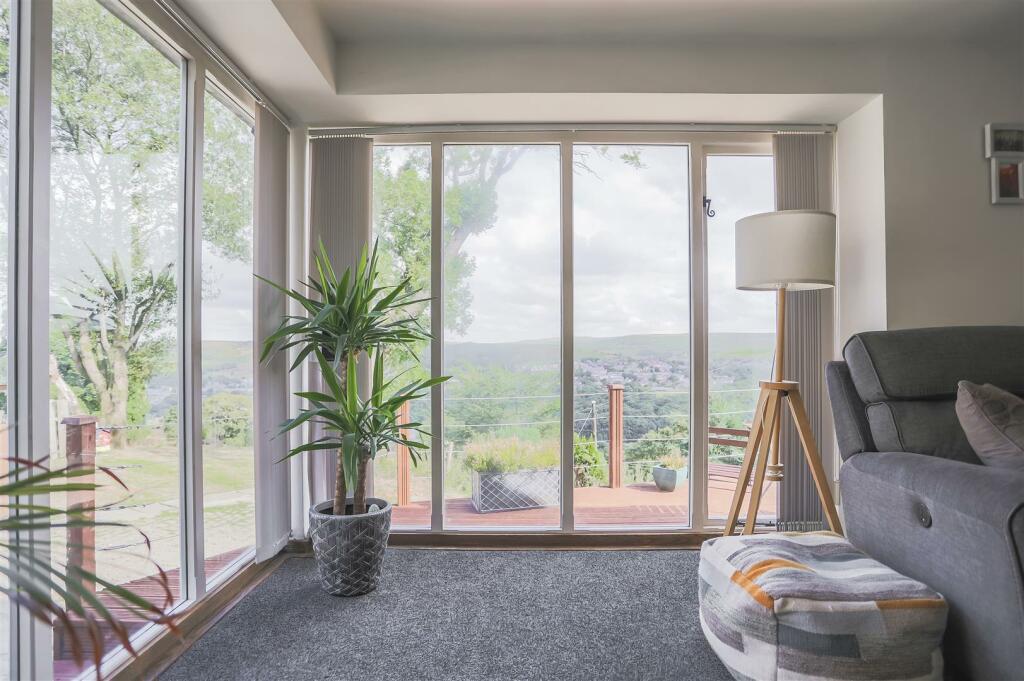
ValuationOvervalued
| Sold Prices | £89K - £460K |
| Sold Prices/m² | £1.1K/m² - £4.2K/m² |
| |
Square Metres | ~93 m² |
| Price/m² | £4.6K/m² |
Value Estimate | £177,371£177,371 |
Investment Opportunity
Cash In | |
Purchase Finance | MortgageMortgage |
Deposit (25%) | £106,250£106,250 |
Stamp Duty & Legal Fees | £22,700£22,700 |
Total Cash In | £128,950£128,950 |
| |
Cash Out | |
Rent Range | £600 - £1,250£600 - £1,250 |
Rent Estimate | £450 |
Running Costs/mo | £1,438£1,438 |
Cashflow/mo | £-988£-988 |
Cashflow/yr | £-11,857£-11,857 |
Gross Yield | 1%1% |
Local Sold Prices
42 sold prices from £89K to £460K, average is £157.5K. £1.1K/m² to £4.2K/m², average is £1.9K/m².
| Price | Date | Distance | Address | Price/m² | m² | Beds | Type | |
| £185K | 05/21 | 0.49 mi | 677, Bacup Road, Waterfoot, Rossendale, Lancashire BB4 7HB | £1,907 | 97 | 3 | Semi-Detached House | |
| £158K | 03/23 | 0.52 mi | 6, Upper Ash Mount, Rossendale, Lancashire BB4 7PS | - | - | 3 | Terraced House | |
| £100K | 03/21 | 0.52 mi | 8, Hareholme Lane, Cloughfold, Rossendale, Lancashire BB4 7JZ | £1,096 | 91 | 3 | Terraced House | |
| £386K | 08/21 | 0.55 mi | Baron Fold Cottage, Baron Fold, Rossendale, Lancashire BB4 7HA | £2,010 | 192 | 3 | Detached House | |
| £160K | 11/22 | 0.59 mi | 39, Staghills Road, Rossendale, Lancashire BB4 7TX | - | - | 3 | Semi-Detached House | |
| £170K | 01/23 | 0.6 mi | 1, Victoria Street, Cloughfold, Rossendale, Lancashire BB4 7PT | £1,574 | 108 | 3 | Terraced House | |
| £150K | 01/23 | 0.62 mi | 24, Coronation Grove, Newchurch, Rossendale, Lancashire BB4 7TZ | - | - | 3 | Semi-Detached House | |
| £132K | 02/23 | 0.63 mi | 109, Staghills Road, Rossendale, Lancashire BB4 7TY | - | - | 3 | Terraced House | |
| £140K | 04/21 | 0.65 mi | 101, Queensway, Newchurch, Rossendale, Lancashire BB4 7UB | £1,687 | 83 | 3 | Terraced House | |
| £139K | 03/21 | 0.65 mi | 10, Queensway, Newchurch, Rossendale, Lancashire BB4 7UB | £1,958 | 71 | 3 | Semi-Detached House | |
| £100K | 03/21 | 0.68 mi | 10, Windsor Avenue, Newchurch, Rossendale, Lancashire BB4 7UD | £1,220 | 82 | 3 | Terraced House | |
| £140K | 12/22 | 0.68 mi | 13, Windsor Avenue, Newchurch, Rossendale, Lancashire BB4 7UD | £3,111 | 45 | 3 | Terraced House | |
| £90K | 04/21 | 0.69 mi | 27, Ashworth Street, Waterfoot, Rossendale, Lancashire BB4 7AY | - | - | 3 | Terraced House | |
| £247.5K | 12/20 | 0.7 mi | 519, Newchurch Road, Rossendale, Lancashire BB4 9HH | £2,313 | 107 | 3 | Semi-Detached House | |
| £120K | 04/23 | 0.71 mi | 3, Townsend Street, Waterfoot, Rossendale, Lancashire BB4 7AZ | £1,440 | 83 | 3 | Terraced House | |
| £363K | 02/23 | 0.72 mi | 15, Hardman Drive, Cowpe, Rossendale, Lancashire BB4 7DD | - | - | 3 | Semi-Detached House | |
| £150K | 03/21 | 0.73 mi | 12, Church Street, Newchurch, Rossendale, Lancashire BB4 9EX | - | - | 3 | Terraced House | |
| £215K | 09/21 | 0.75 mi | 38, Dobbin Close, Cloughfold, Rossendale, Lancashire BB4 7TH | - | - | 3 | Semi-Detached House | |
| £235K | 11/20 | 0.75 mi | 41, Cowpe Road, Waterfoot, Rossendale, Lancashire BB4 7DQ | £2,423 | 97 | 3 | Semi-Detached House | |
| £125K | 12/22 | 0.78 mi | 8, Glen Terrace, Rossendale, Lancashire BB4 7BS | £1,068 | 117 | 3 | Terraced House | |
| £300K | 11/22 | 0.83 mi | 420, Newchurch Road, Cloughfold, Rossendale, Lancashire BB4 7SN | - | - | 3 | Semi-Detached House | |
| £89K | 07/23 | 0.86 mi | 7, West View, Waterfoot, Rossendale, Lancashire BB4 9BH | - | - | 3 | Terraced House | |
| £335K | 03/21 | 0.89 mi | 147, Newchurch Road, Rossendale, Lancashire BB4 7SU | £3,131 | 107 | 3 | Semi-Detached House | |
| £310K | 04/21 | 0.89 mi | 149, Newchurch Road, Rawtenstall, Rossendale, Lancashire BB4 7SU | £2,230 | 139 | 3 | Semi-Detached House | |
| £415K | 07/23 | 0.89 mi | 145, Newchurch Road, Rawtenstall, Rossendale, Lancashire BB4 7SU | £3,268 | 127 | 3 | Semi-Detached House | |
| £435K | 05/23 | 0.89 mi | 141, Newchurch Road, Rawtenstall, Rossendale, Lancashire BB4 7SU | £4,223 | 103 | 3 | Semi-Detached House | |
| £355K | 10/20 | 0.89 mi | 8, Wolfenden Green, Waterfoot, Rossendale, Lancashire BB4 9DA | £2,190 | 162 | 3 | Detached House | |
| £155.5K | 09/21 | 0.9 mi | 138, Hardman Avenue, Rawtenstall, Rossendale, Lancashire BB4 6BL | £1,808 | 86 | 3 | Terraced House | |
| £115K | 07/23 | 0.91 mi | 46, Fallbarn Crescent, Rawtenstall, Rossendale, Lancashire BB4 6AZ | £1,885 | 61 | 3 | Semi-Detached House | |
| £258K | 09/21 | 0.92 mi | 106, Bacup Road, Rawtenstall, Rossendale, Lancashire BB4 7NW | £2,606 | 99 | 3 | Semi-Detached House | |
| £292K | 09/21 | 0.93 mi | 49, Booth Road, Waterfoot, Rossendale, Lancashire BB4 9BP | - | - | 3 | Semi-Detached House | |
| £164K | 11/21 | 0.93 mi | 8, Prospect Villas, Waterfoot, Rossendale, Lancashire BB4 9SP | £1,802 | 91 | 3 | Terraced House | |
| £157K | 11/20 | 0.93 mi | 8, Prospect Villas, Waterfoot, Rossendale, Lancashire BB4 9SP | £1,725 | 91 | 3 | Terraced House | |
| £156K | 11/22 | 0.94 mi | 11, Tor View, Rawtenstall, Rossendale, Lancashire BB4 6AS | - | - | 3 | Semi-Detached House | |
| £141K | 12/20 | 0.96 mi | 7, Park Road, Waterfoot, Rossendale, Lancashire BB4 9BW | - | - | 3 | Terraced House | |
| £110K | 12/20 | 0.96 mi | 9, Park Road, Waterfoot, Rossendale, Lancashire BB4 9BW | £1,240 | 89 | 3 | Terraced House | |
| £97.5K | 01/23 | 0.96 mi | 11, Carr Lane, New Hall Hey, Rossendale, Lancashire BB4 6BE | £1,108 | 88 | 3 | Terraced House | |
| £169.9K | 05/21 | 0.97 mi | 10, Kings Avenue, Rawtenstall, Rossendale, Lancashire BB4 6AP | £2,179 | 78 | 3 | Terraced House | |
| £123K | 08/21 | 0.98 mi | 113, Fallbarn Crescent, Rawtenstall, Rossendale, Lancashire BB4 6BQ | - | - | 3 | Semi-Detached House | |
| £154K | 01/21 | 0.98 mi | 21, Maitland Place, Rawtenstall, Rossendale, Lancashire BB4 6AT | £1,400 | 110 | 3 | Semi-Detached House | |
| £210K | 08/21 | 0.99 mi | 18, Naze View Avenue, Rossendale, Lancashire BB4 9DT | - | - | 3 | Semi-Detached House | |
| £460K | 03/23 | 1 mi | 7, Alderwood, Rawtenstall, Rossendale, Lancashire BB4 7RY | £3,433 | 134 | 3 | Detached House |
Local Rents
12 rents from £600/mo to £1.3K/mo, average is £800/mo.
| Rent | Date | Distance | Address | Beds | Type | |
| £850 | 01/24 | 0.46 mi | - | 3 | Semi-Detached House | |
| £795 | 04/24 | 0.55 mi | - | 3 | Terraced House | |
| £795 | 12/24 | 0.55 mi | Bacup Road, Rossendale, BB4 | 3 | Flat | |
| £950 | 12/24 | 0.58 mi | - | 3 | Terraced House | |
| £800 | 08/23 | 0.68 mi | - | 3 | Flat | |
| £800 | 09/24 | 0.68 mi | - | 3 | Flat | |
| £600 | 04/25 | 0.68 mi | - | 3 | Flat | |
| £800 | 09/24 | 0.72 mi | - | 3 | Terraced House | |
| £1,250 | 12/24 | 0.83 mi | - | 3 | Semi-Detached House | |
| £850 | 12/24 | 0.96 mi | Bridleway, Rossendale, Lancashire, BB4 | 3 | Terraced House | |
| £800 | 02/24 | 0.98 mi | - | 3 | Terraced House | |
| £995 | 12/24 | 1.12 mi | Wales Road, Rossendale, Lancashire, BB4 | 3 | Detached House |
Local Area Statistics
Population in BB4 | 41,13741,137 |
Town centre distance | 0.43 miles away0.43 miles away |
Nearest school | 0.60 miles away0.60 miles away |
Nearest train station | 6.07 miles away6.07 miles away |
| |
Rental demand | Landlord's marketLandlord's market |
Rental growth (12m) | +16%+16% |
Sales demand | Balanced marketBalanced market |
Capital growth (5yrs) | +26%+26% |
Property History
Listed for £425,000
July 4, 2024
Floor Plans
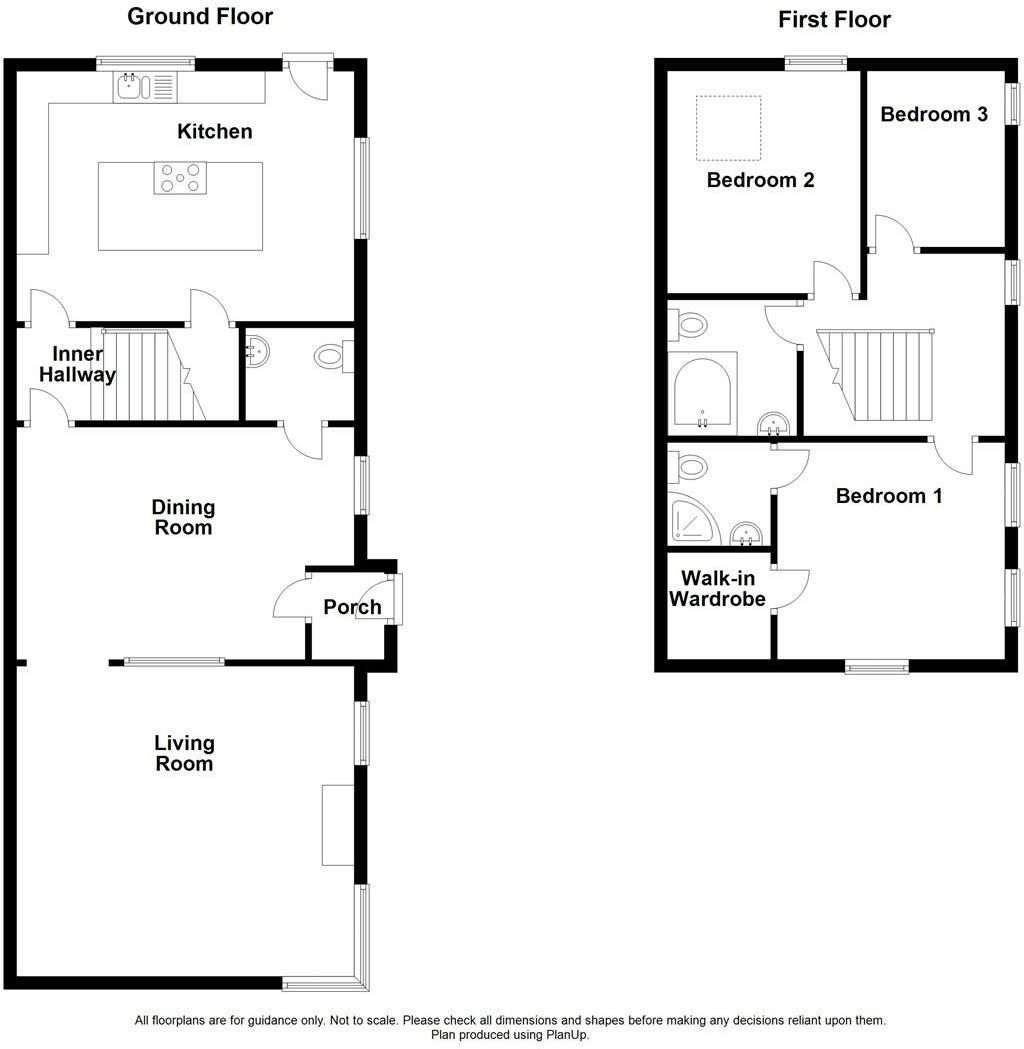
Description
- Grade Two Listed Property +
- No Onward Chain +
- Composite Fitted Kitchen +
- Outstanding Rural Viewpoint +
- External Summerhouse +
- Parking For Multiple Vehicles +
- Karndean Flooring With Underfloor Heating Throughout +
- Freehold Property +
- Planning Permission Previously Granted For 2nd Floor Extension +
- Council Tax Band D +
IMMACULATELY PRESENTED 17TH CENTURY GRADE TWO LISTED PROPERTY WITH STUNNING WRAPAROUND COUNTRYSIDE VIEWS - NO ONWARD CHAIN
Keenans are proud to bring to the market this spectacular 17th century property which oozes character and charm. Situated in a semi-rural location with breath-taking views, the property is surrounded by wildlife and countryside walks as well as being easily accessible to major commuter routes and local amenities.
The property boasts three good sized bedrooms, a three-piece family bathroom, two reception rooms and a fitted kitchen, with an extensive rear garden which looks over Rossendale and has the perfect work from home space/summer house.
The property comprises briefly, to the ground floor; entrance to the porch which has a door providing access to the dining room. The dining room has doors leading to the living room, downstairs WC and the inner hallway. The living room has full-height windows which look over the beautiful views. The inner hallway has stairs leading to the first floor and a door providing access to the kitchen. The kitchen is fitted with integrated appliances and a stable door to access the rear of the property. To the first floor there is a bright landing with doors providing access to three bedrooms and a three-piece bathroom suite. The main bedroom has doors leading to a three-piece en-suite and to the walk-in wardrobe.
Externally, to the front of the property there is a decked seating area, with access to the oil tank and storage. To the rear of the property through new gates, there is an extensive enclosed garden with parking with electric car charging point, a storage shed housing the boiler and water, a decked seating area, steps leading to a lawn garden where there is a summer house/office with electricity and internet.
View early to avoid disappointment! Contact our Rossendale team for further information or to arrange a viewing. For the latest upcoming properties make sure you follow our socials
Agents Notes - Situated away from main roads and in a hamlet of similar properties accessed via a lane, the property enjoys a setting that cannot be underestimated and a view out that really is exceptional. Viewing here in person is certainly recommended, in order to appreciate all that the property has to offer.
Please note: This property's rural setting means access is not suitable for vehicles with very low ground clearance or for unconfident drivers. We have accessed the property successfully ourselves in a variety of normal vehicles, from sports car to SUVs without problem, but this may not suit every vehicle or driver. Please ensure you are happy with access before booking a viewing.
Ground Floor -
Entrance - Enter via a hardwood front door leading into the porch.
Porch - 1.12m x 0.91m (3'08 x 3) - Door leading into the dining room.
Dining Room - 5.31m x 3.61m (17'05 x 11'10) - Wood double glazed mullion window, exposed wooden beams, underfloor heating, log burner, television point, smoke alarm, tiled flooring, doorway to the living room, doors leading to the WC and inner hall.
Wc - 1.55m x 1.22m (5'01 x 4) - Dual flush WC, vanity top wash basin with mixer tap, part tiled elevations, underfloor heating, tiled flooring.
Living Room - 5.28m x 4.85m (17'04 x 15'11) - Three wood double glazed windows, log burner, television point, surround sound speakers, underfloor heating.
Inner Hall - 1.45m x 1.22m (4'09 x 4) - Tiled flooring, door to the kitchen and stairs leading up to the first floor.
Kitchen - 5.18m x 3.94m (17 x 12'11) - Two wood double glazed mullion windows, underfloor heating, gloss wall and base units with granite worktops, stainless steel one and a half sink and drainer with mixer tap, double oven with five ring gas hob and extractor hood, space for fridge freezer, integrated dishwasher, integrated pull out waste bin, integrated washing machine/dryer, integrated island/breakfast bar with wood worktops, exposed wooden beams, television point, smoke alarm, spotlights, understairs store cupboard, hardwood stable door leading out to the rear of the property.
First Floor -
Landing - 3.20m x 2.77m (10'06 x 9'01) - Wood double glazed window, exposed wooden beams, underfloor heating, doors leading to three bedrooms and a bathroom.
Bedroom One - 3.56m x 3.38m (11'08 x 11'01) - Wood double glazed mullion window, two wood double glazed windows, velux window with fitted blinds, exposed wooden beams, doors to walk in wardrobe and en-suite.
En-Suite - 1.65m x 1.55m (5'05 x 5'01 ) - Dual flush WC, vanity top wash basin with mixer tap, corner main feed rainfall shower head, exposed wooden beams, underfloor heating, extractor fan, tiled elevations, tiled flooring.
Walk In Wardrobe - 1.65m x 1.55m (5'05 x 5'01) - Exposed wooden beams.
Bedroom Two - 3.18m x 2.79m (10'05 x 9'02 ) - Wood double glazed window, Velux window window with fitted blinds, exposed wood beams, underfloor heating.
Bedroom Three - 2.79m x 2.18m (9'02 x 7'02 ) - Wood double glazed window with shutters, underfloor heating, exposed wood beams,
Bathroom - 2.51m x 1.83m (8'03 x 6'00 ) - Wood double glazed window, central heating towel rail, underfloor heating, dual flush WC, vanity top wash basin with mixer taps, double L-shape bath with rinse head and mixer taps, part tiled elevations, tiled floor, extractor fan, exposed wood beams.
Externally -
Front - Unadopted road up to property, double gates, raised decked seating area with oil tank and underneath storage.
Rear - Enclosed garden, decked seating area, steps to the top of the lawn garden leading to a summer house / Office.
Summer House / Office - 3.07m x 2.24m (10'01 x 7'04 ) - Six wood double glazed windows, electric, UPVC double glazed french doors to access.
Storage Shed - Water tank, pump boiler.