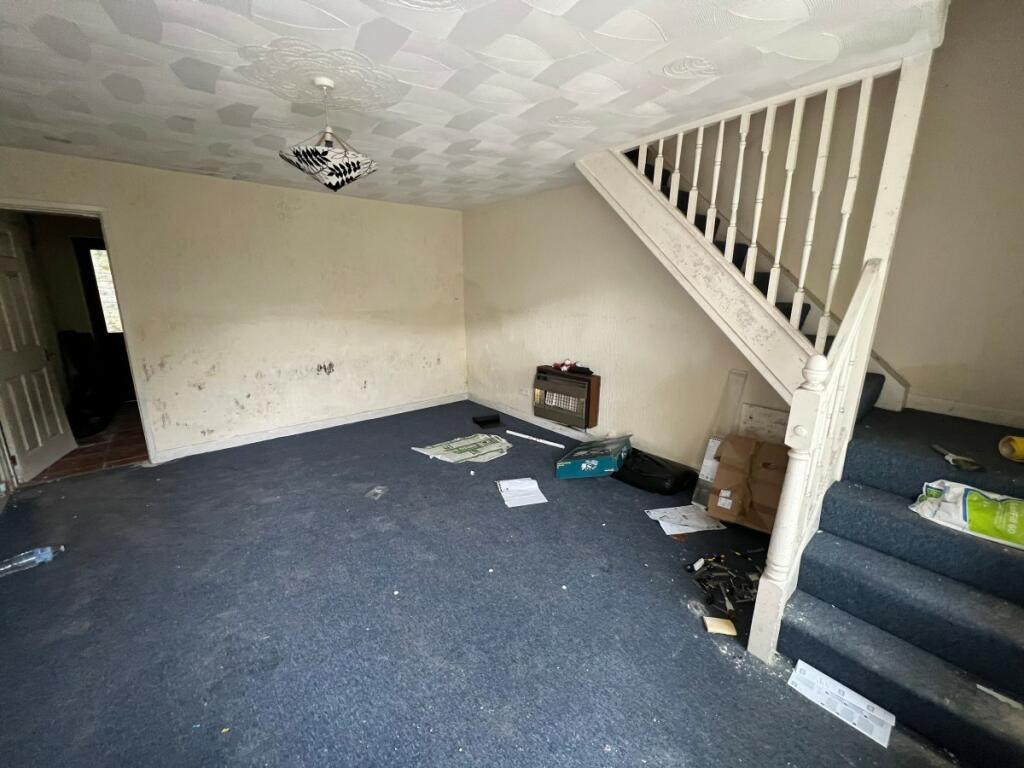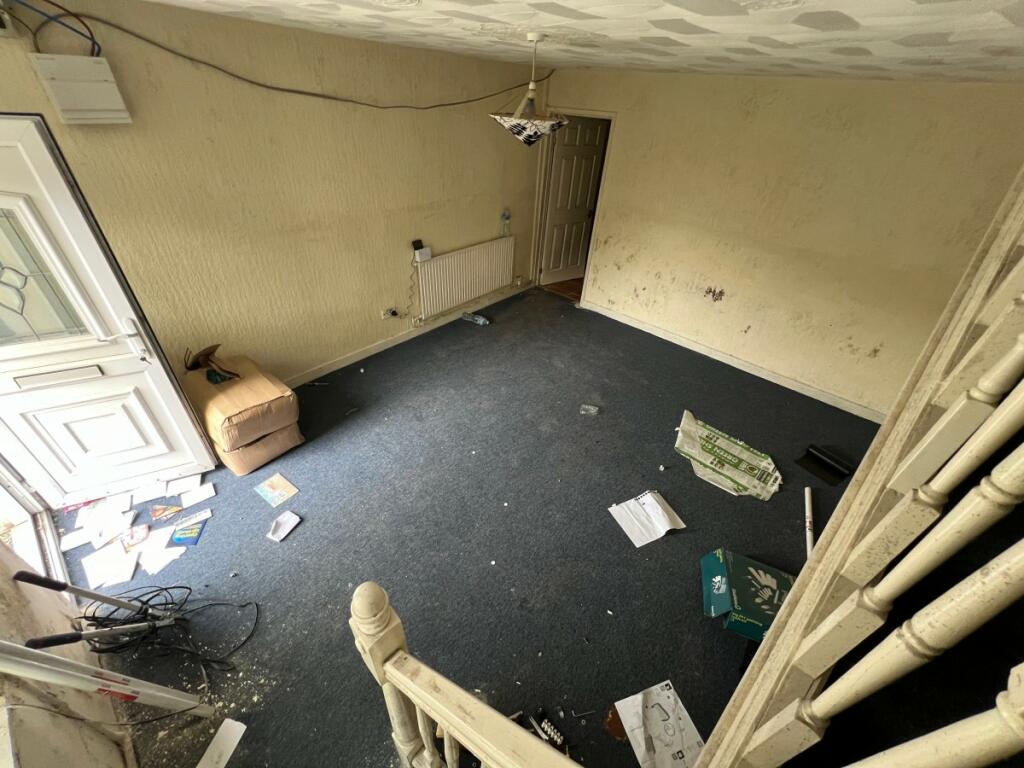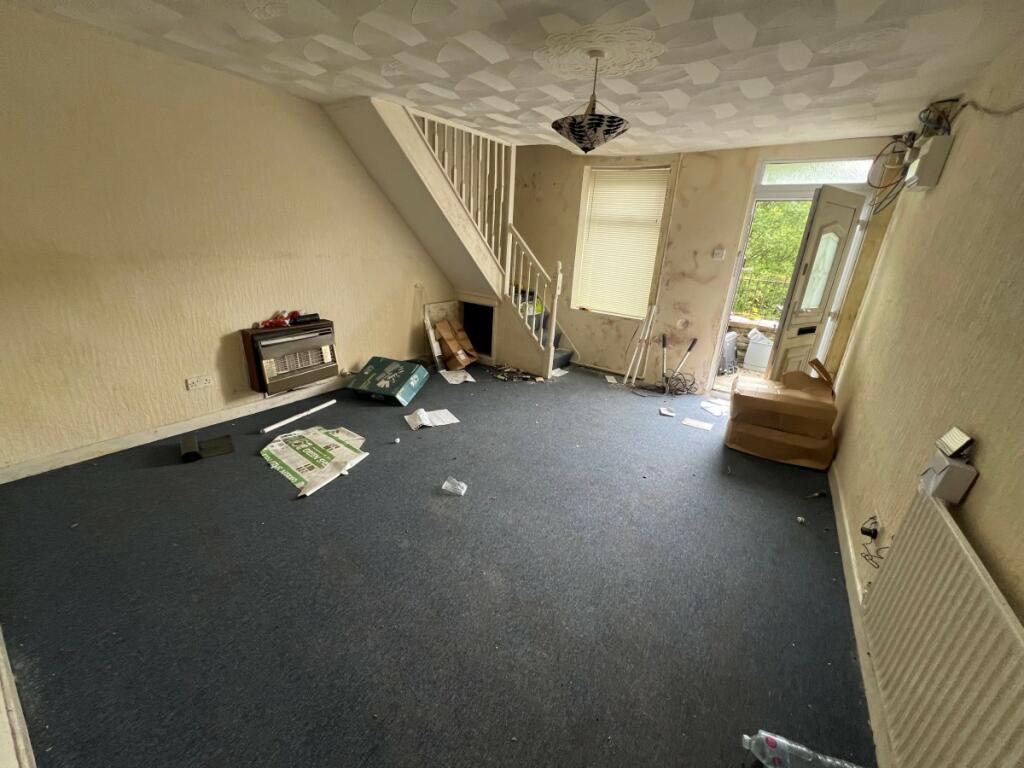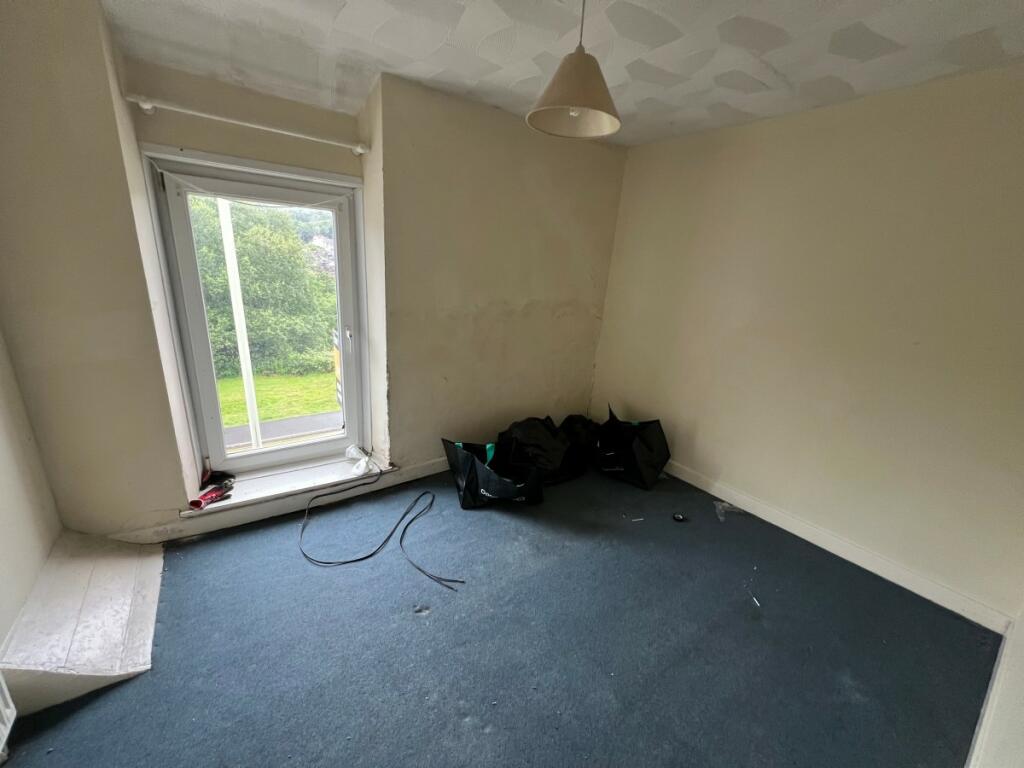This is an ideal property for investment, a two bedroom, traditional, stone-built cottage situated in this elevated position off the main road through from Ystrad to Pentre. The property, although renovated some years ago, will require complete renovation, upgrading and modernisation, however benefits from UPVC double-glazing to front. The gardens to rear is overgrown and there is evidence of Japanese knotweed and therefore cash buyers are invited to view this property. It briefly comprises, open-plan lounge, kitchen area, first floor landing, bathroom/WC, two bedrooms, garden to rear.
Entranceway
Entrance via UPVC double-glazed door allowing access to lounge.
Lounge (4.80 x 3.99m)
UPVC double-glazed window to front, patterned artex ceiling, papered décor, wall-mounted gas fire, fitted carpet, radiator, electric power points, staircase to first floor elevation with spindled balustrade, door to rear allowing access to kitchen area.
Kitchen Area (2.55 x 3.42m)
Timber window to rear, timber door to rear allowing access to garden, wall-mounted gas boiler, ceramic tiled flooring, plumbing for sink perhaps, this will require complete renovation.
First Floor Elevation
Landing Area
Plastered emulsion décor, fitted carpet, textured ceiling, access to loft, doors to bedrooms 1, 2, bathroom.
Bedroom 1 (2.46 x 3.25m)
UPVC double-glazed window to front, plastered emulsion décor, patterned artex ceiling, fitted carpet, radiator.
Bathroom
Timber window to rear, plastered emulsion décor, suite to include panelled bath, low-level WC, wash hand basin, radiator.
Bedroom 2 (2.30 x 2.56m)
Timber window to rear overlooking the rear garden, plastered emulsion décor, patterned artex ceiling, radiator.
Rear Garden
Overgrown and will require attention.
Forecourt approach to front.




