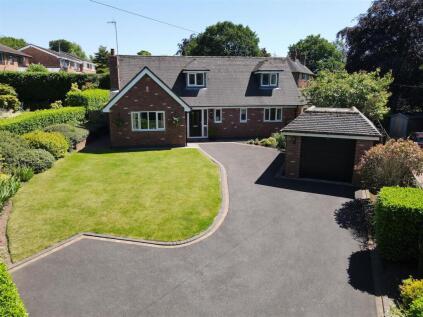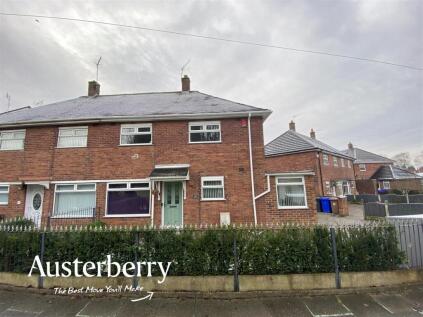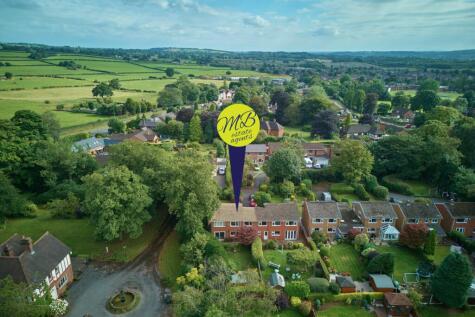5 Bed Detached House, Single Let, Stoke-on-Trent, ST3 3PG, £600,000
11 Blurton Priory, Stoke-on-trent, Stoke-on-trent, ST3 3PG - 10 months ago
BTL
~283 m²
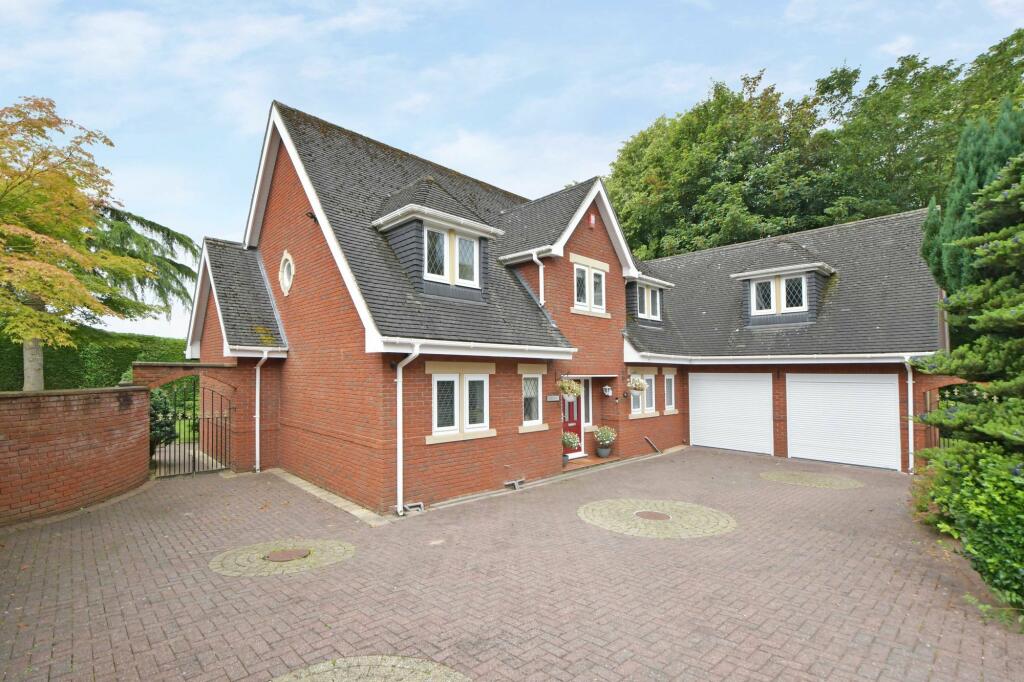
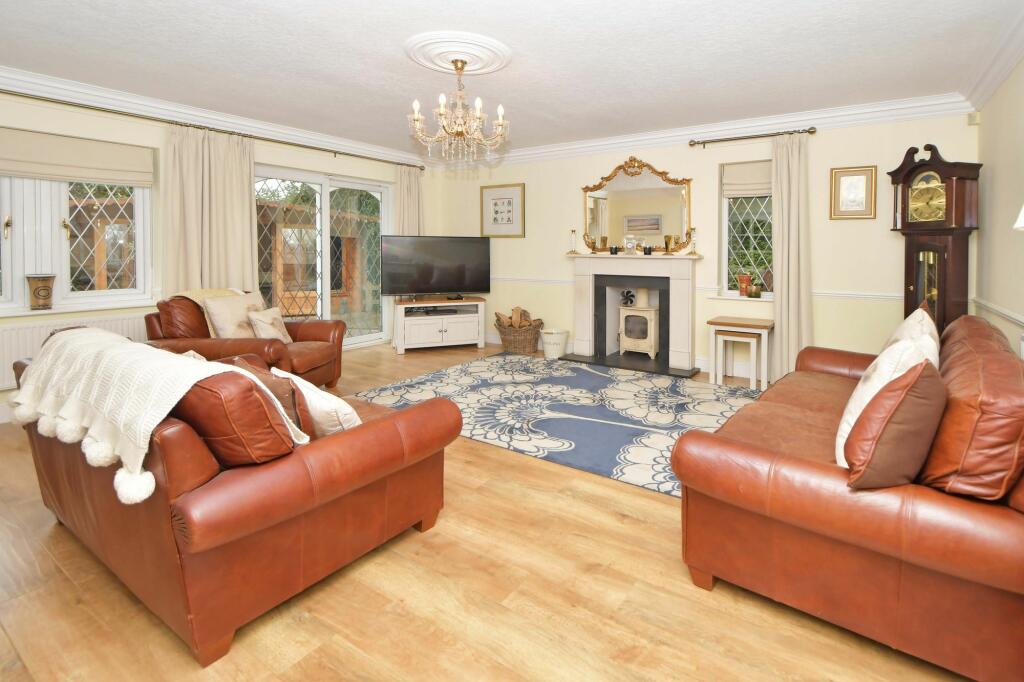
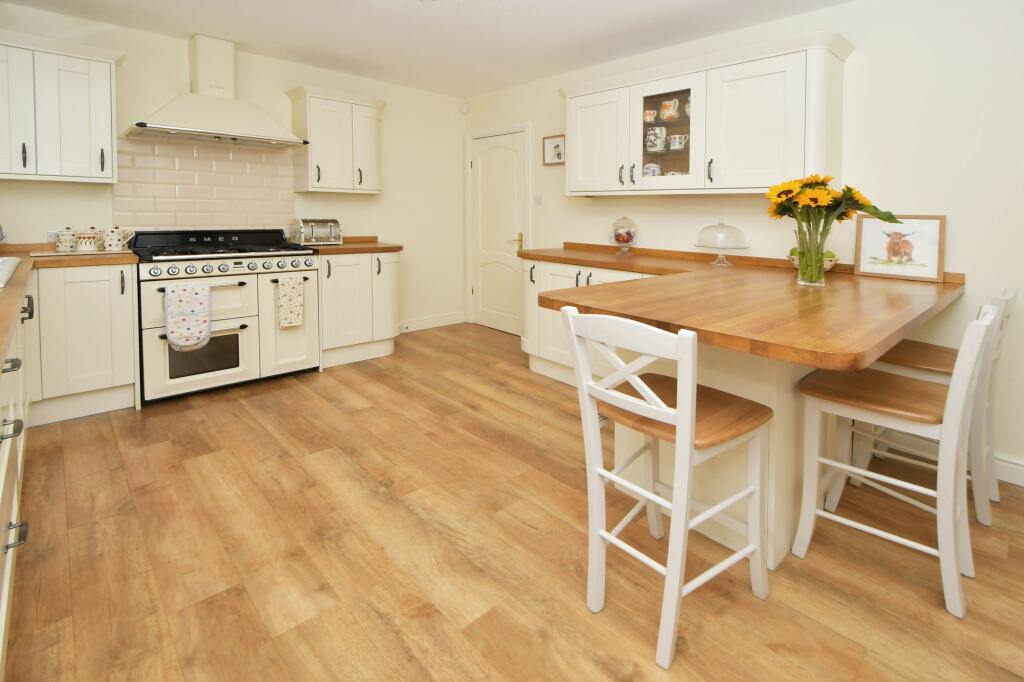
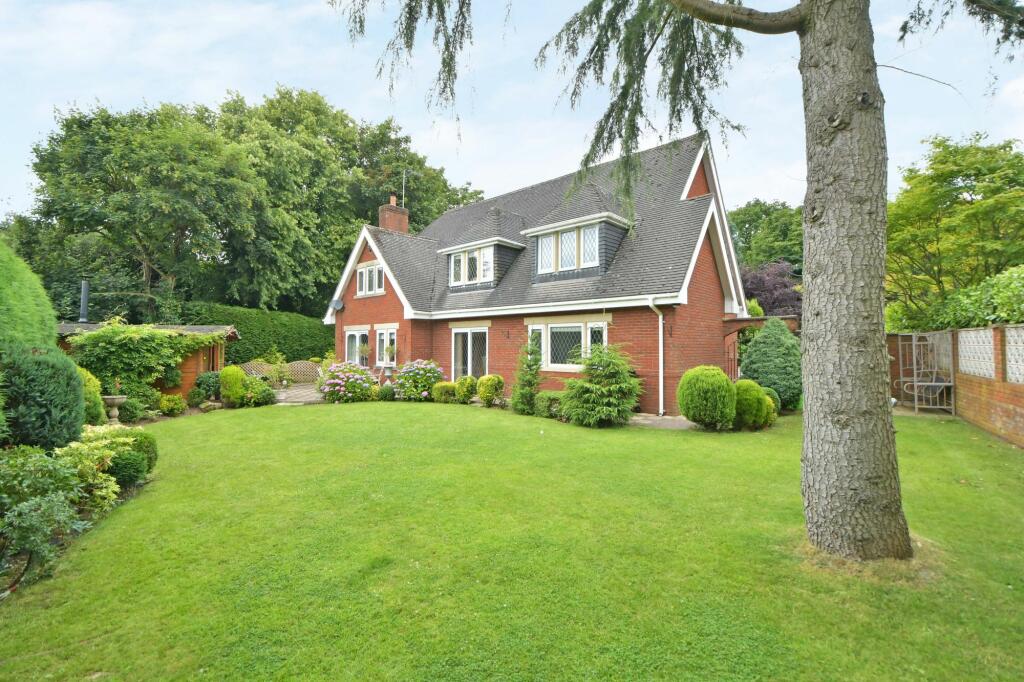
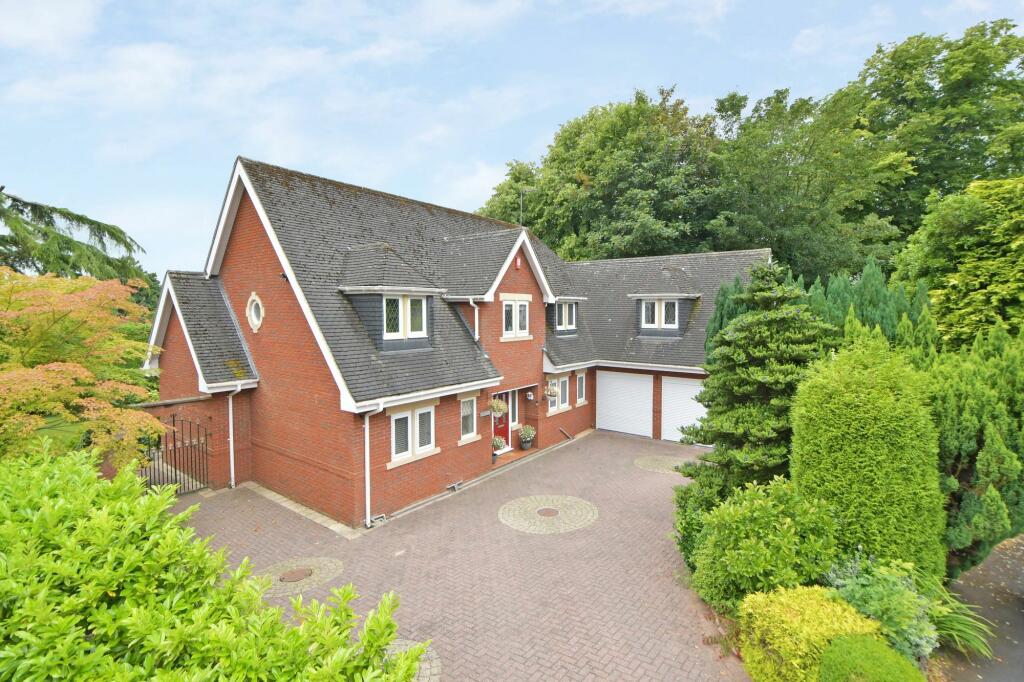
+33 photos
ValuationUndervalued
| Sold Prices | £175K - £870K |
| Sold Prices/m² | £1.6K/m² - £3.2K/m² |
| |
Square Metres | ~282.70 m² |
| Price/m² | £2.1K/m² |
Value Estimate | £702,815 |
| BMV | 17% |
Cashflows
Cash In | |
Purchase Finance | Mortgage |
Deposit (25%) | £150,000 |
Stamp Duty & Legal Fees | £36,700 |
Total Cash In | £186,700 |
| |
Cash Out | |
Rent Range | £700 - £1,900 |
Rent Estimate | £738 |
Running Costs/mo | £2,043 |
Cashflow/mo | £-1,305 |
Cashflow/yr | £-15,655 |
Gross Yield | 1% |
Local Sold Prices
28 sold prices from £175K to £870K, average is £460K. £1.6K/m² to £3.2K/m², average is £2.5K/m².
Local Rents
38 rents from £700/mo to £1.9K/mo, average is £1.2K/mo.
Local Area Statistics
Population in ST3 | 67,688 |
Population in Stoke-on-Trent | 347,755 |
Town centre distance | 4.66 miles away |
Nearest school | 0.30 miles away |
Nearest train station | 1.32 miles away |
| |
Rental demand | Landlord's market |
Rental growth (12m) | +36% |
Sales demand | Balanced market |
Capital growth (5yrs) | +31% |
Property History
Listed for £600,000
July 4, 2024
Sold for £350,000
2006
Floor Plans
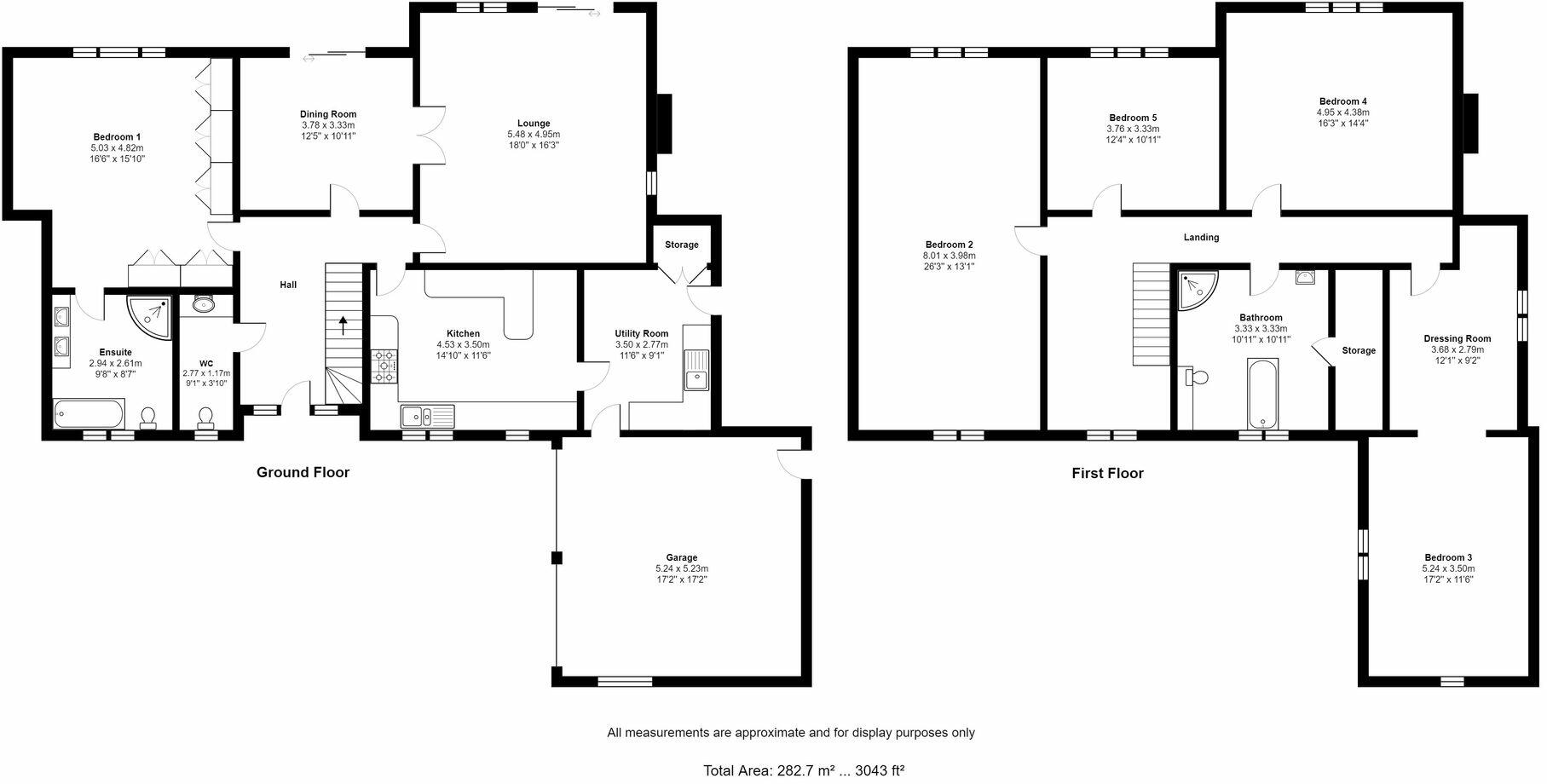
Description
Similar Properties
Like this property? Maybe you'll like these ones close by too.
4 Bed House, Single Let, Stoke-on-Trent, ST3 3DU
£485,000
a month ago • 105 m²
Sold STC
3 Bed House, Single Let, Stoke-on-Trent, ST3 3BT
£175,000
1 views • 3 months ago • 90 m²
Sold STC
4 Bed House, Single Let, Stoke-on-Trent, ST3 3DU
£300,000
8 months ago • 129 m²
3 Bed House, Single Let, Stoke-on-Trent, ST3 3ED
£150,000
1 views • 5 months ago • 93 m²
