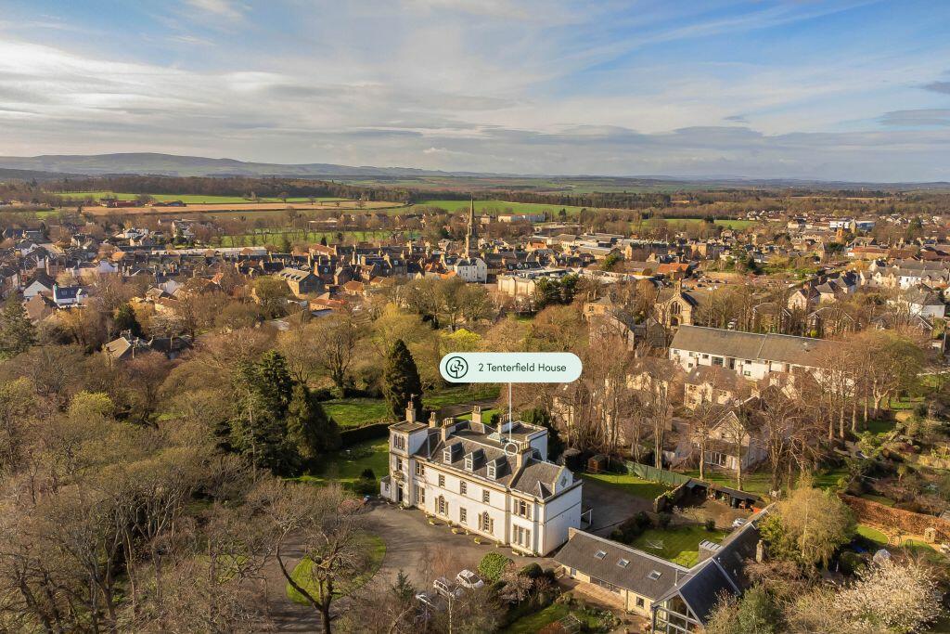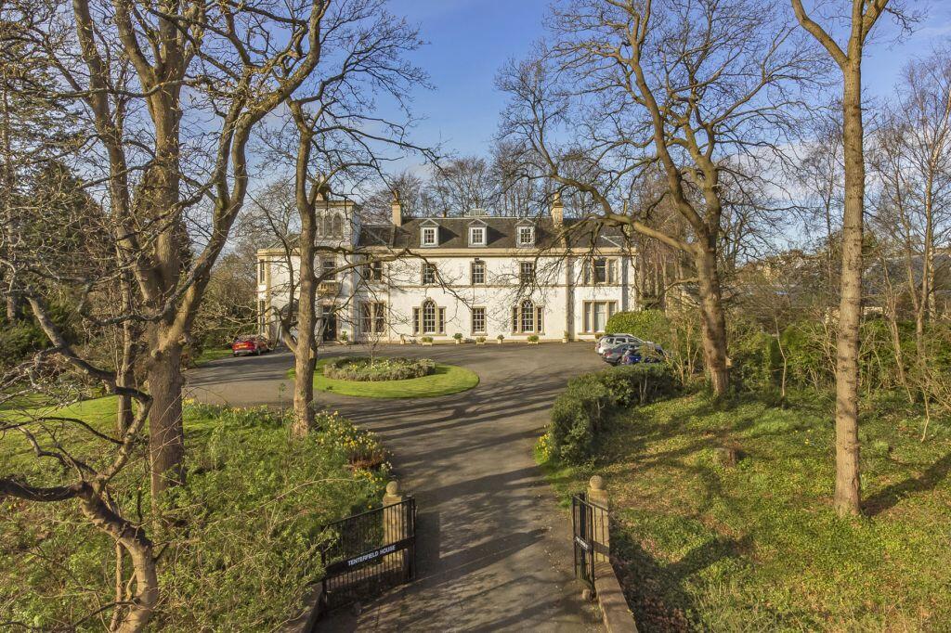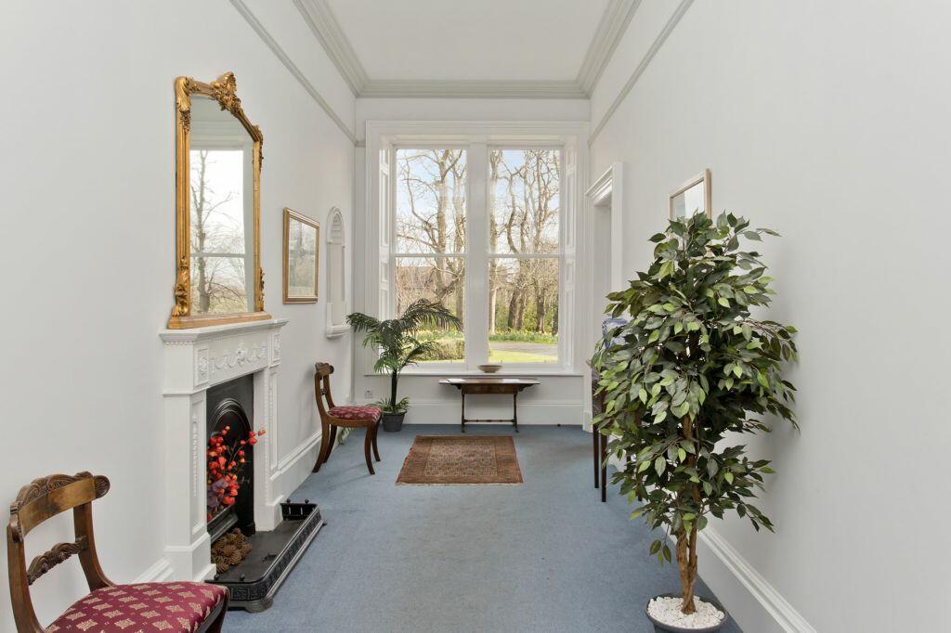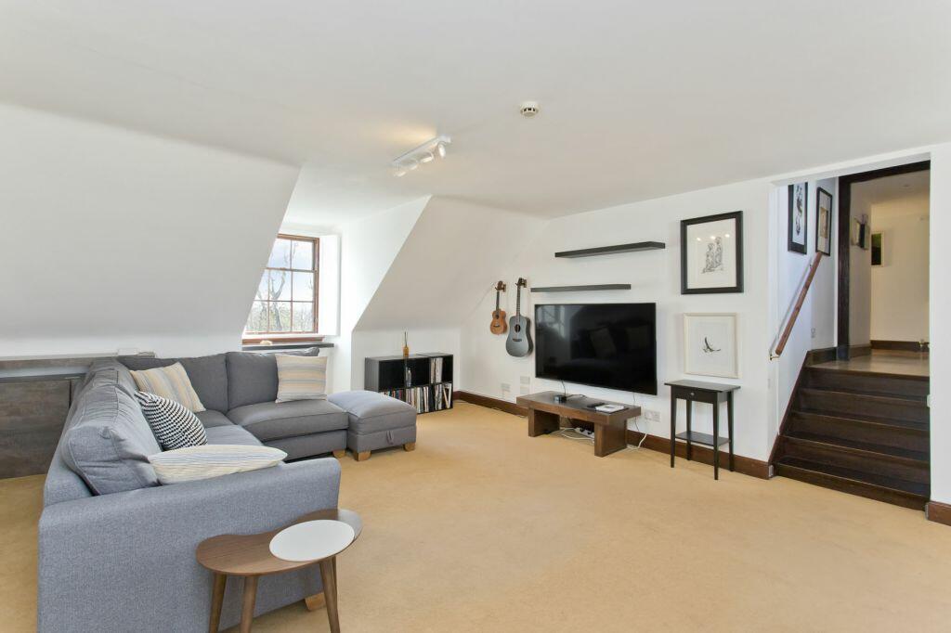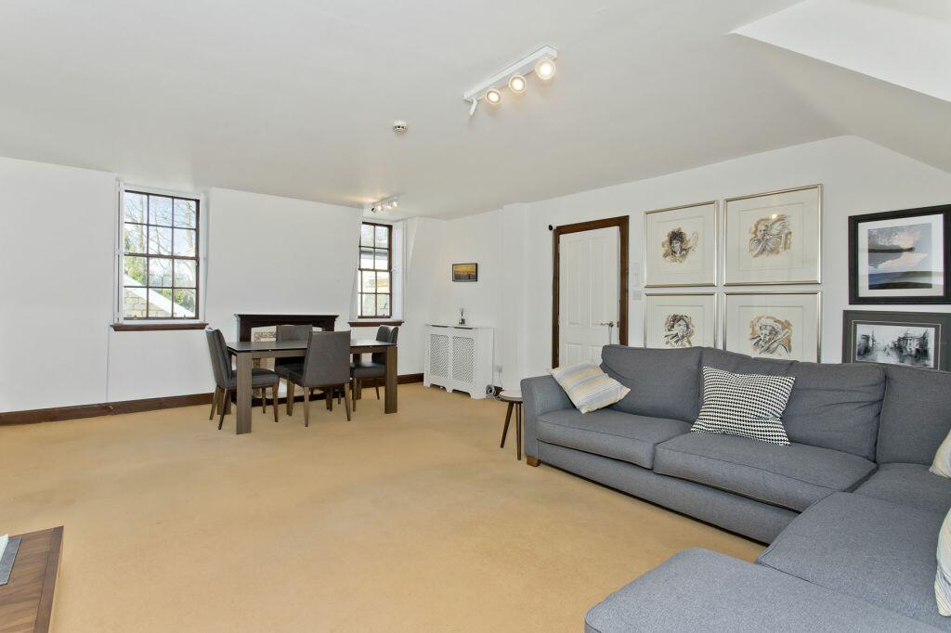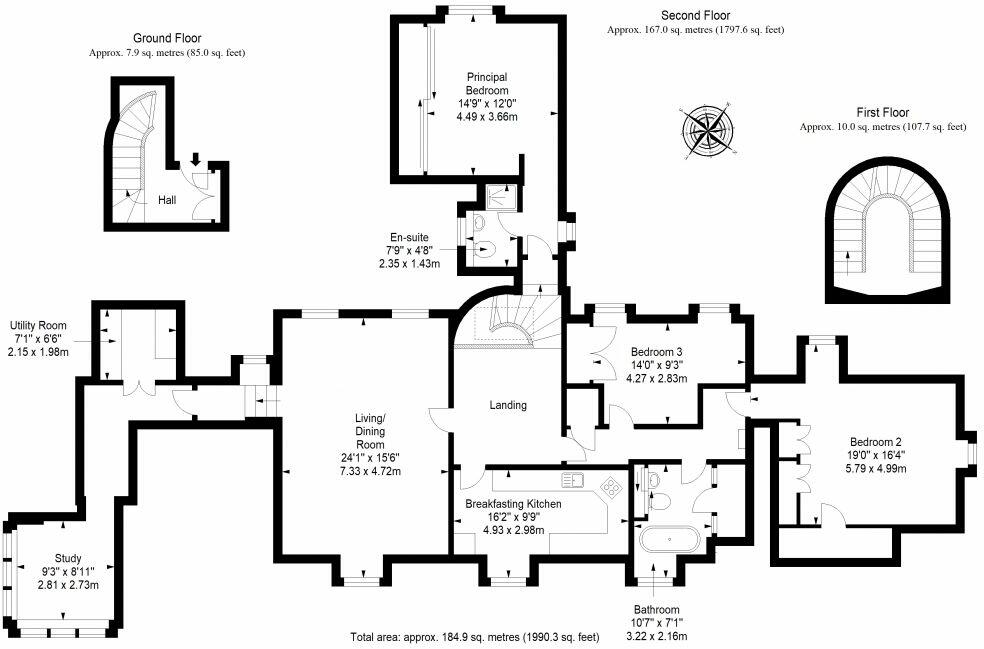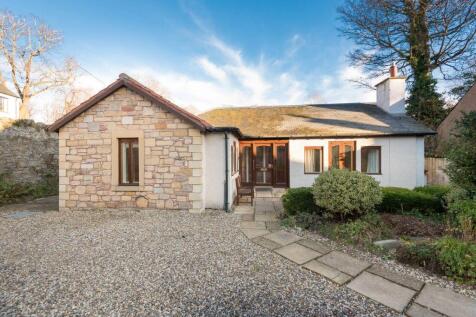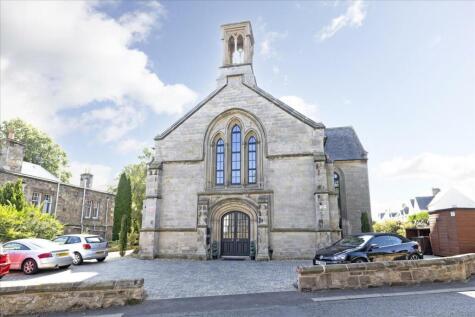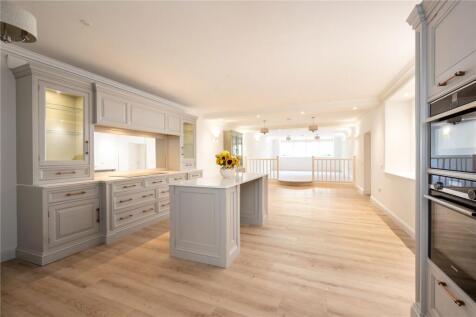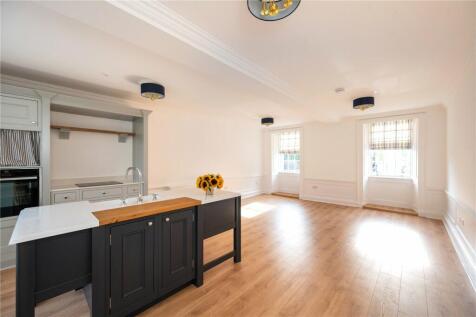- Second-floor apartment in Haddington +
- Forming part of a handsome B-listed, 18th-century building +
- Secure shared entrance and well-kept communal hall +
- Ground-floor entrance with sky-lit staircase to second-floor +
- Generous, dual-aspect living/dining room +
- Three generous double bedrooms and built-in storage +
- Access to beautiful shared gardens +
- Private residents' parking +
Forming part of an imposing, historic B-listed building, dating back to the 18th-century, this second-floor apartment boasts beautifully presented accommodation with tasteful accommodation and modern fixtures and fittings. It enjoys three bedrooms, a large reception room, a kitchen, a study, and two bathrooms, plus access to lovely shared gardens and private residents' parking.
The apartment is approached via well-kept shared entrance hall, and the ground-floor front door affords access to a staircase which rises to a second-floor landing, lit by a magnificent cupola filling the space with wonderful natural light. A large reception room is accessed from here, offering ample floorspace for configurations of furniture catering for relaxation and dining. The room is filled with natural light through dual-aspect windows and it's decorated in neutral tones, enhanced by a comfortable fitted carpet. A versatile study space is adjoined to the living room, ideal for those who require a quiet space to work or study from home, with potential for a number of other uses. In the kitchen, attractive white cabinets are accompanied by a spacious worktop and stainless-steel splashbacks, with integrated appliances comprising an oven, hob, extractor hood, and a fridge. Provision is made for freestanding appliances, with room also available for a small breakfasting area, if desired.
The apartment houses three well-proportioned bedrooms, all boasting excellent built-in wardrobes/storage and offering plenty of space for configurations of freestanding bedroom furniture alongside study/home office setups, if required. The principal bedroom is supplemented by an en-suite shower room comprising a shower enclosure, a pedestal basin, and a WC. A separate bathroom completes the accommodation on offer and comes replete with a bathtub with a shower tap attachment, a wall-mounted WC, and excellent storage space. The home is kept warm by a gas central heating system and retains its beautiful traditional sash-and-case windows.
Externally, the flat benefits from access to beautifully maintained, leafy shared gardens, with neatly lawned areas, mature trees and shrubbery, and colourfully planted areas. Private residents' parking is also provided.
Extras: All fitted floor coverings, window coverings, light fittings, and integrated kitchen appliances will be included in the sale. Please note, the principal bedroom has been virtually staged for illustration purposes.
Haddington, East Lothian
Haddington is a lovely historic market town situated in the picturesque county of East Lothian. It offers a wealth of amenities on its vibrant High Street and state-of-the-art facilities. There is a good selection of shops, coffee houses, cafes, eateries, restaurants and pubs, boutique shops, art galleries, hardware shops, charity shops, and bookshops. East Lothian's state-of-the-art library and museum, the John Gray Centre is also on the High Street, offering interesting exhibitions throughout the year.
HR - £380,000
