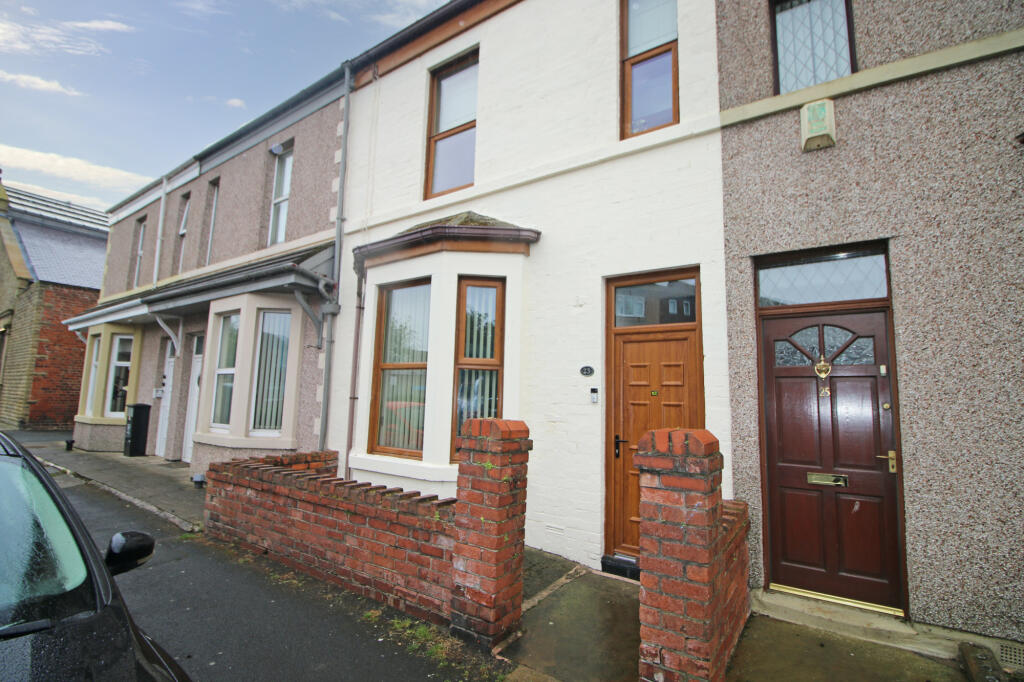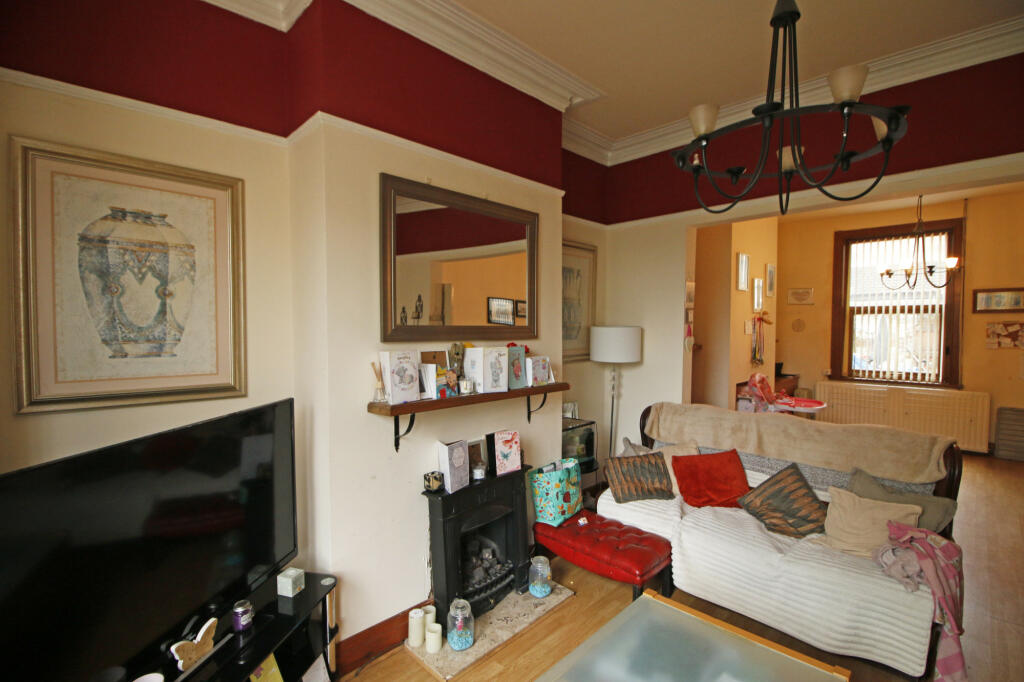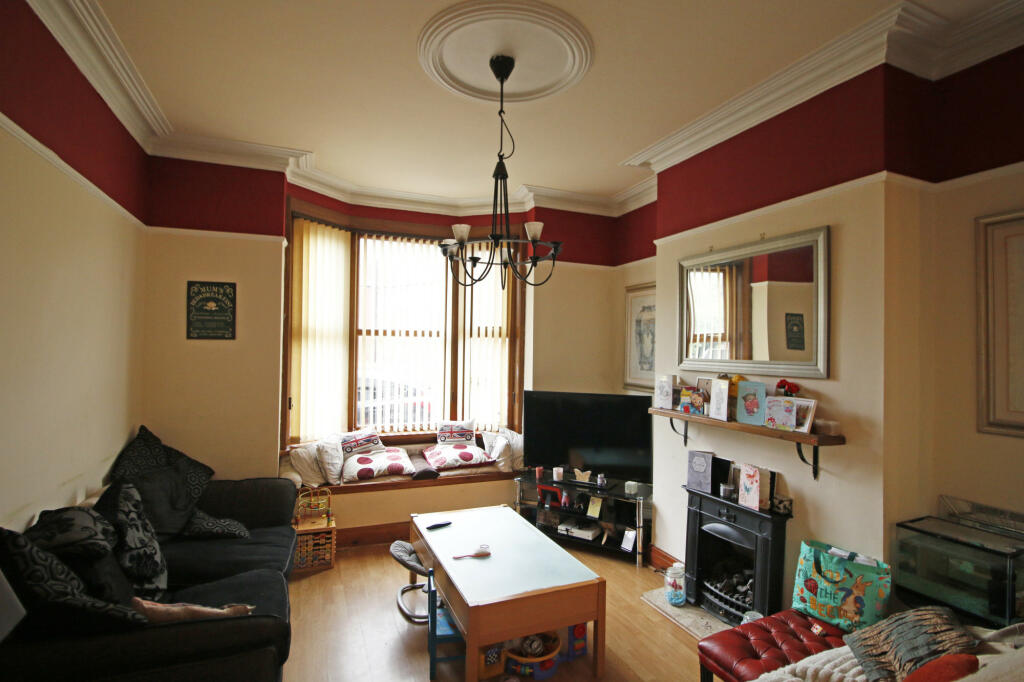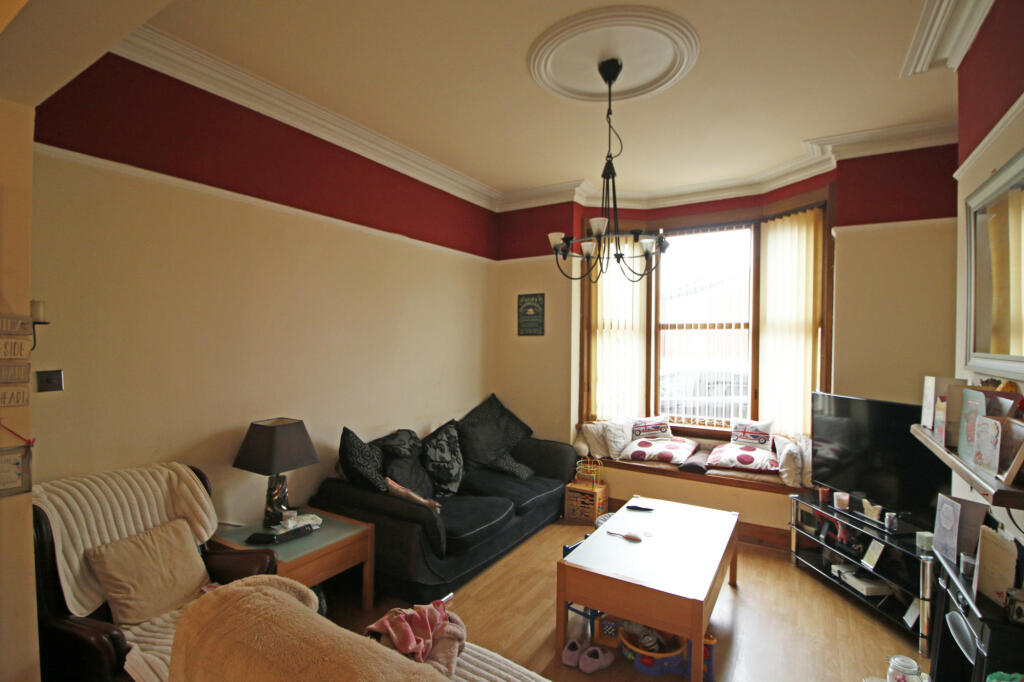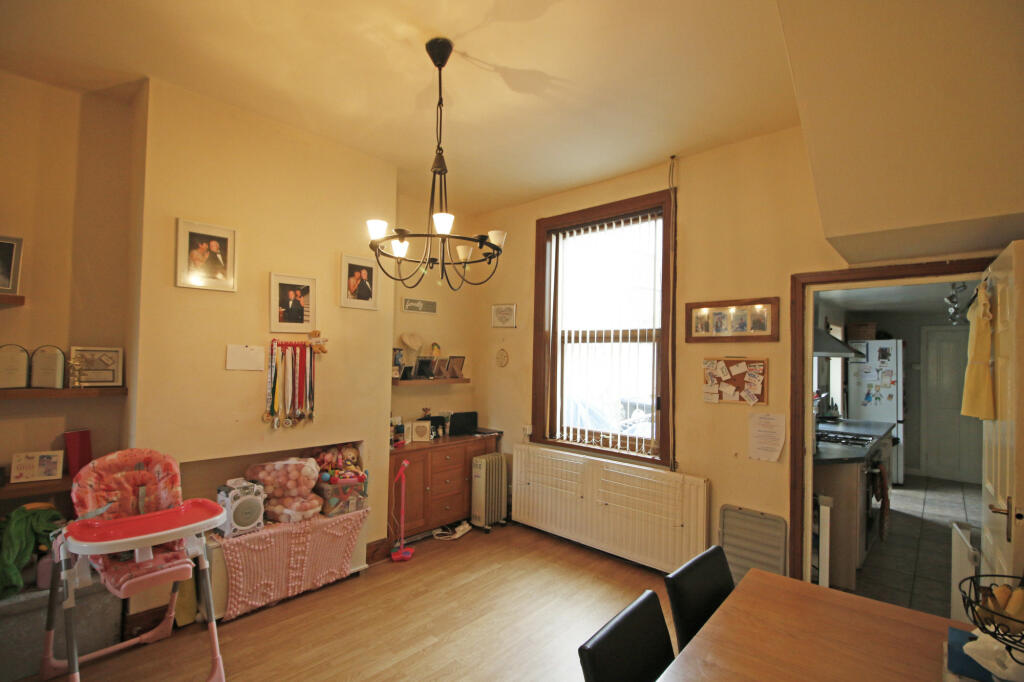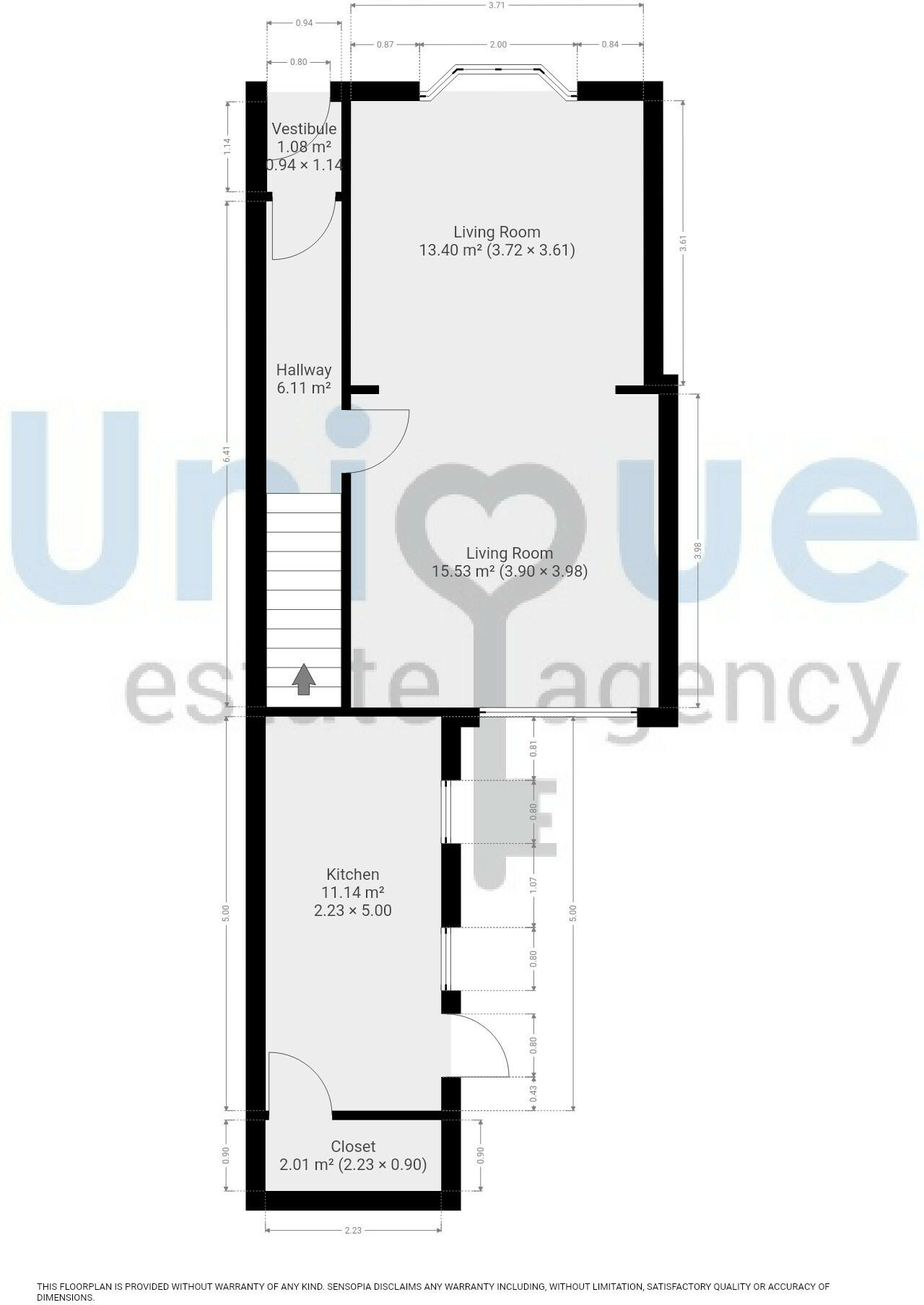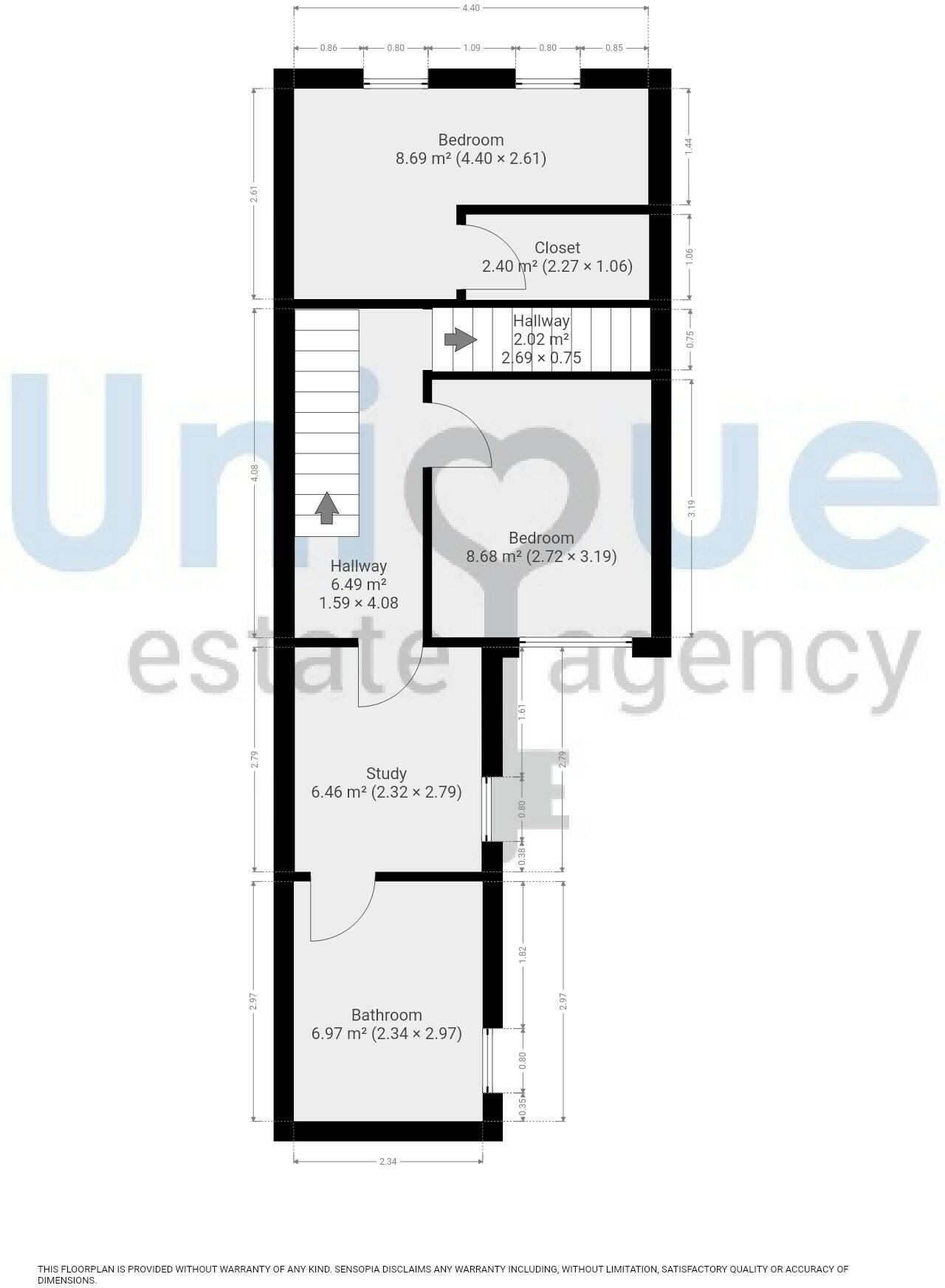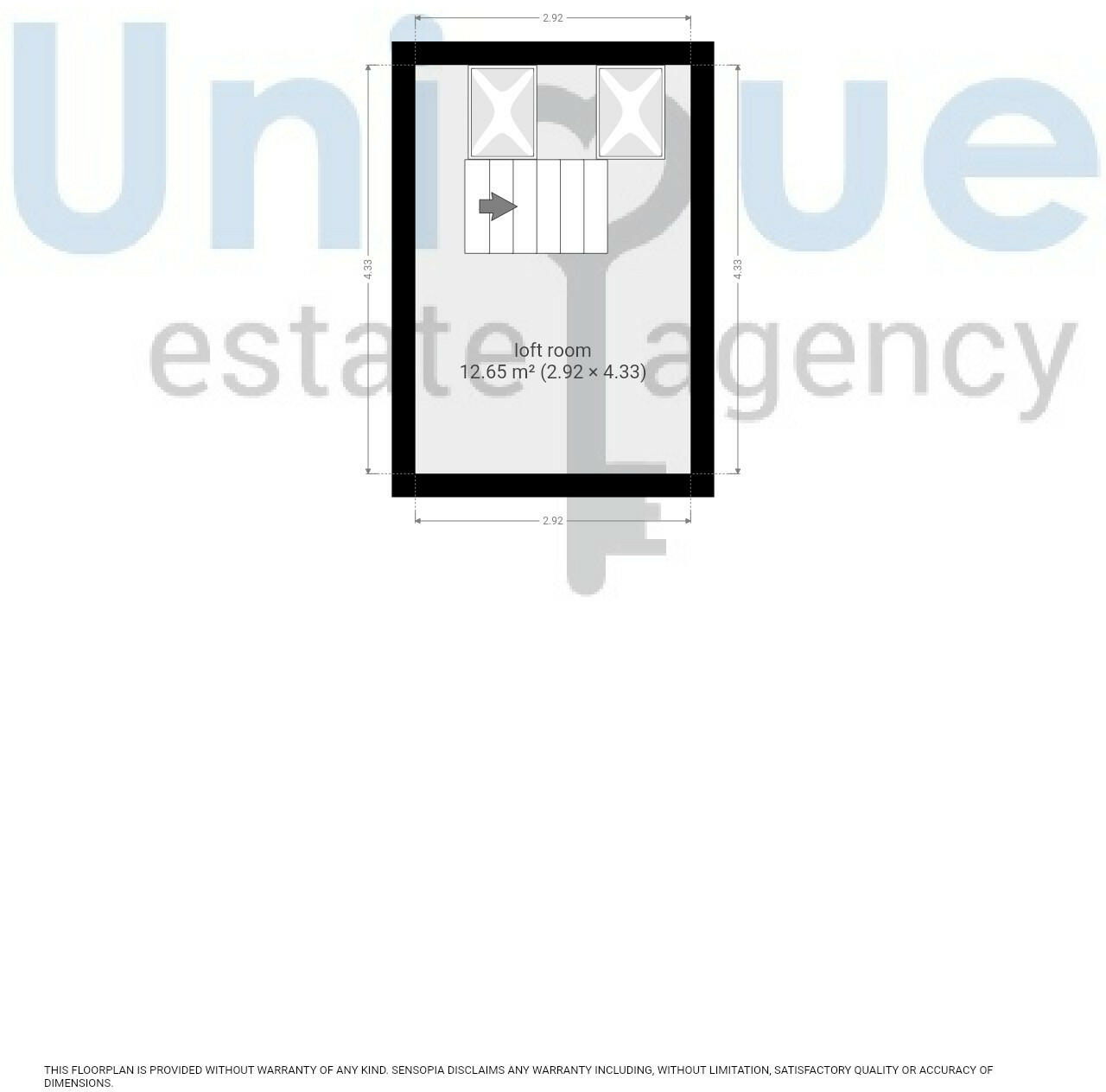- Popular Residential Location +
- Spacious Living Accommodation +
- Sold With Tenant In Situ +
- Family Bath And Shower Room +
- Fully Fitted Kitchen, +
- Three bedroom mid-terraced +
- enclosed yard, +
GREAT LOCATION! this mid terraced family home is situated minutes from the town centre and amenities to include shops, eateries, promenade, park and library with excellent transport links nearby. Spacious open plan living, dining and family area, Kitchen, great size family bath and shower room, two double bedrooms & loft conversion. MUST SEE! BEING SOLD WITH TENANT IN SITU.
This family home is situated in a most popular residential area close to the town centre, main street shopping and eateries with choice of primary and secondary schools and excellent transport links nearby! Being sold with tenant in situ.
The entrance hallway is light and bright with stairs to the first floor landing and door through to the ground floor living space.
The first reception room is situated at the front aspect with large UPVC bay window that fills this room with natural light and creates an additional seating area. Feature fire place and gas fire along with original feature throughout, high ceilings, deep skirting boards, coving and a dado rail. An arch flows through to a second reception room, which is another fantastic size and can be utilised as another lounge or a dining room.
The modern fitted kitchen offers a wide range of wall mounted and base units, with generous work surface area. Integrated appliances include oven with gas ring open, with extractor over and dishwasher. There is ample floor space for an upright fridge freezer or more kitchen units if required. External door out to the rear garden and internal door leads into the adequate sized utility room. There is also access to the fully converted cellar ,which is a fantastic size and offers gas central heating and lighting.
There are two double bedrooms to the first floor landing the main bedroom is situated ot the front elevation and benefits from fitted wardrobes with sliding doors, along with a built in walk in wardrobe. The second double bedroom is a fantastic size with ample floor space for freestanding furniture and UPVC window over looks the rear elevation and garden.. The third bedroom to the first floor landing is a generous sized single but is currently being utilised as an office, making the perfect space for remote working.
Through from the study, leads into a well appointed family shower and bathroom. Consisting of corner shower cubicle, panelled bath, low flush wc and pedestal sink unit wit storage under. Attractive floor to ceiling tiled walls and floors.
There are further stairs up the the loft room, which is currently being utilised as a bedroom, with generous head space. Offering ample space for freestanding furniture and there is a Velux skylight that fills the room with natural light.
Externally the property offers a low maintenance enclosed yard, with brick wall boundaries and gated access out to an alleyway.
A deceivingly spacious property where internal viewing is encouraged to appreciate the room available!
EPC: E
Council Tax: A
Internal Living Space: 108 sqm Approx
Tenure: Leasehold, to be confirmed by your legal representative.
