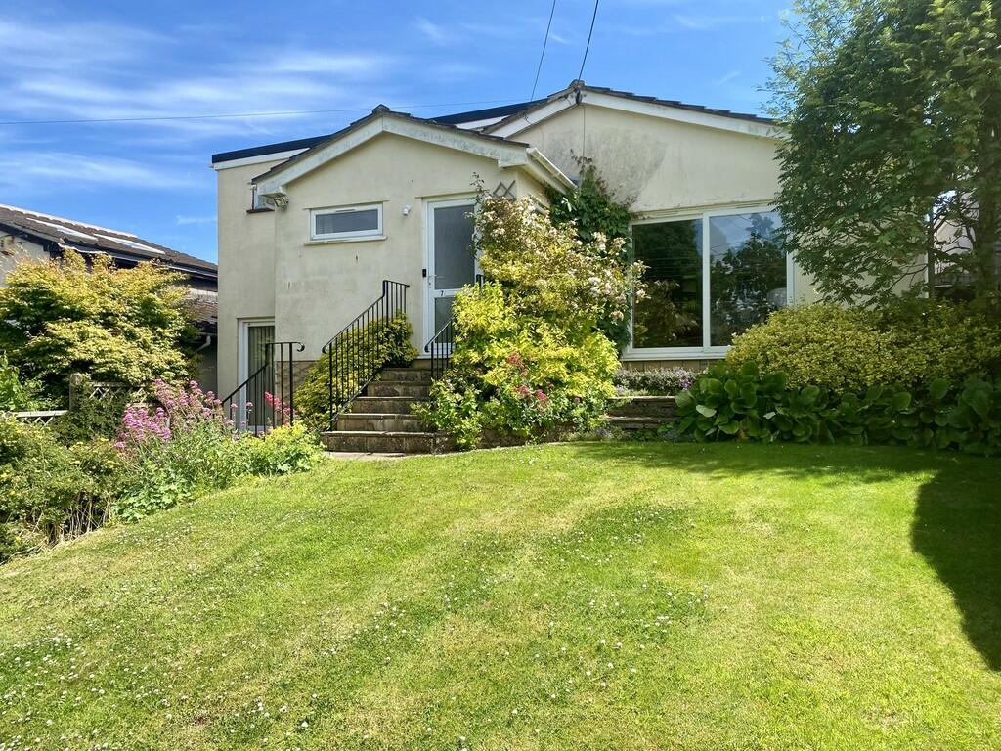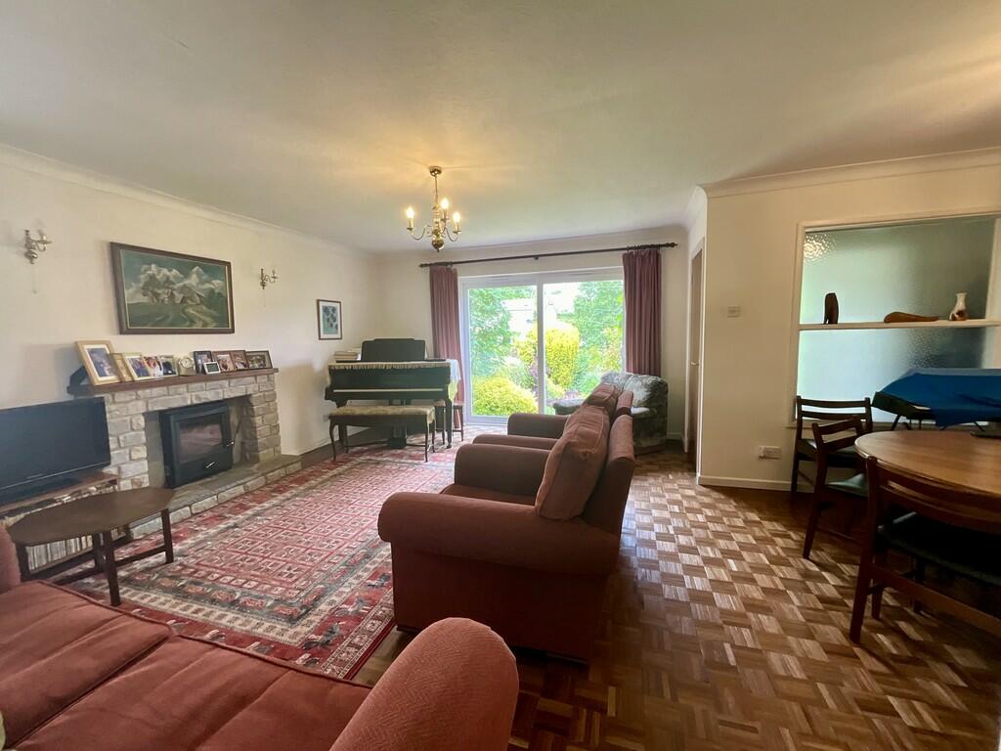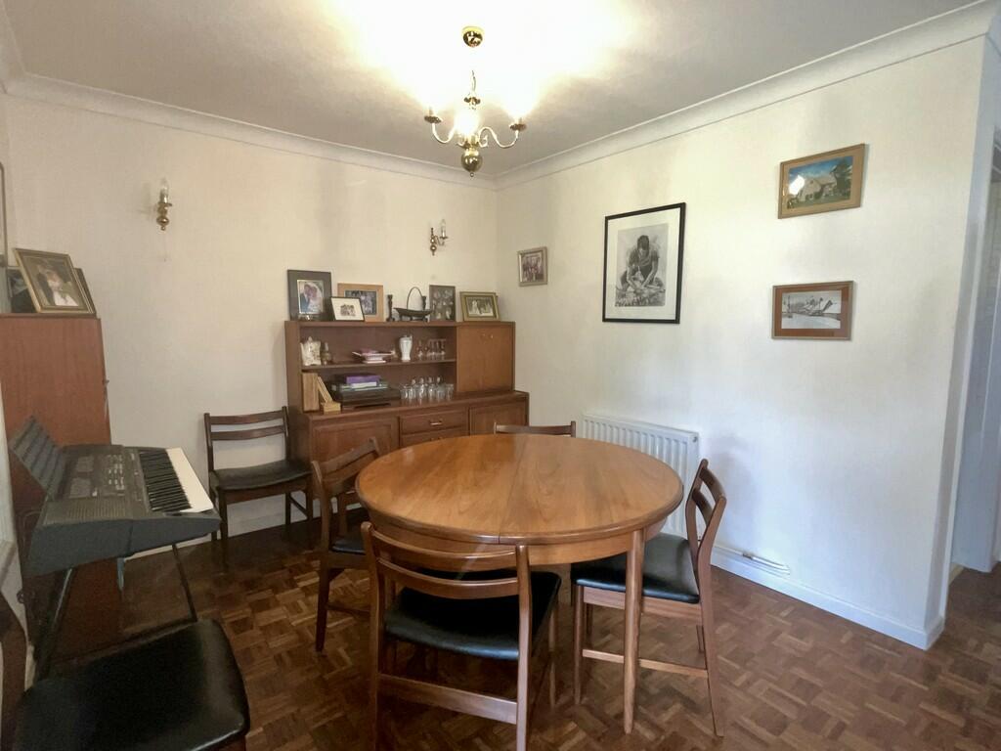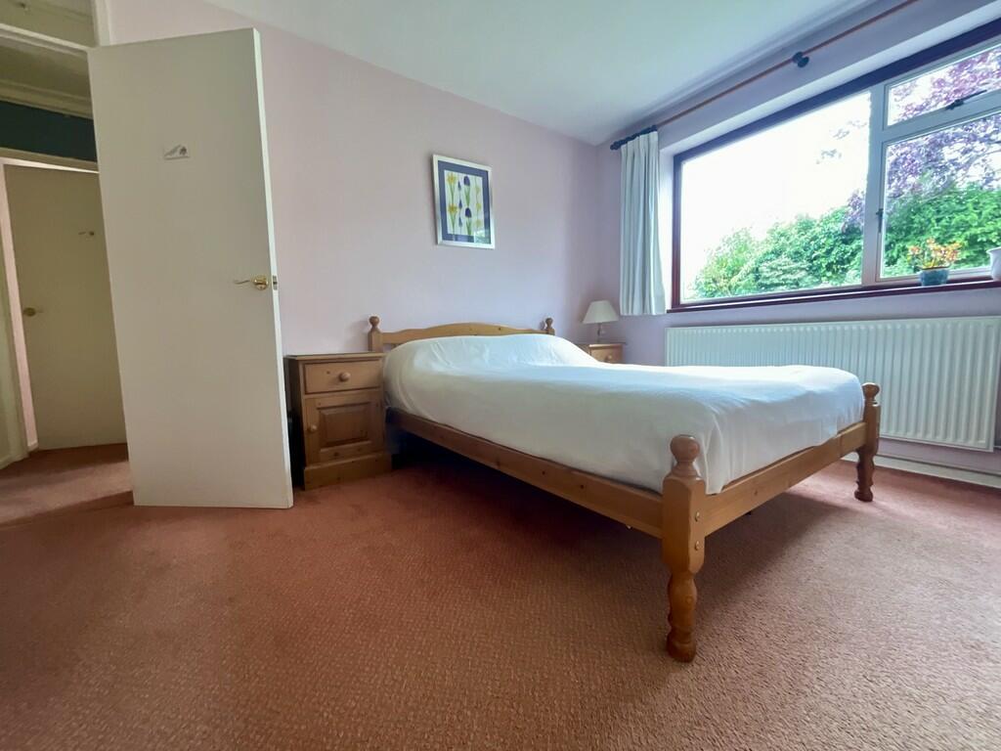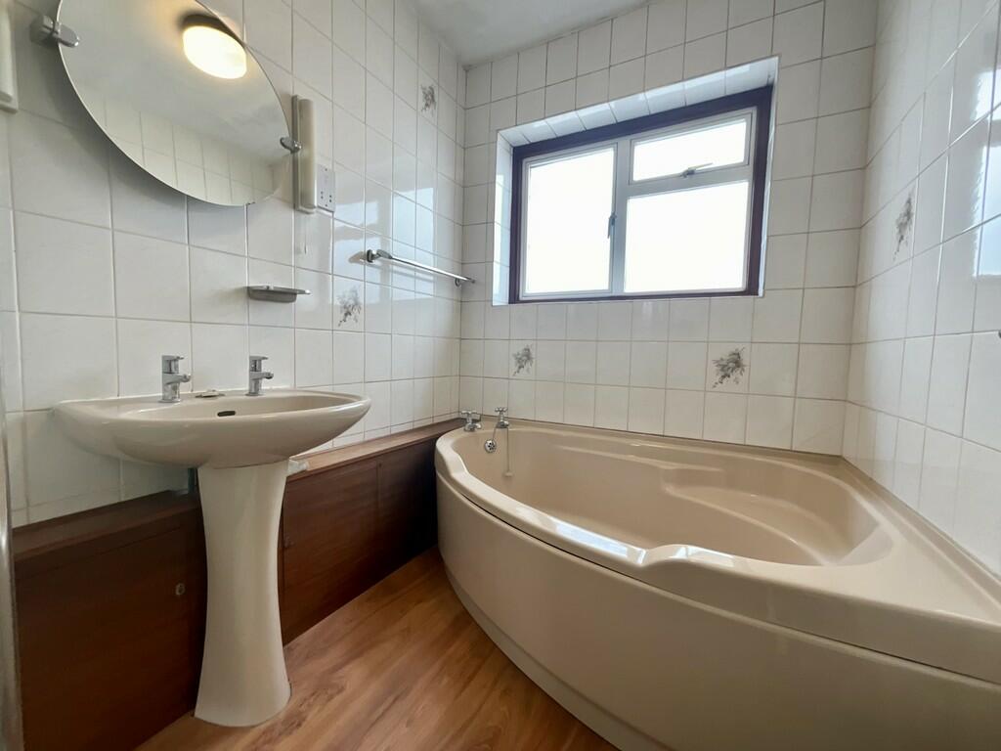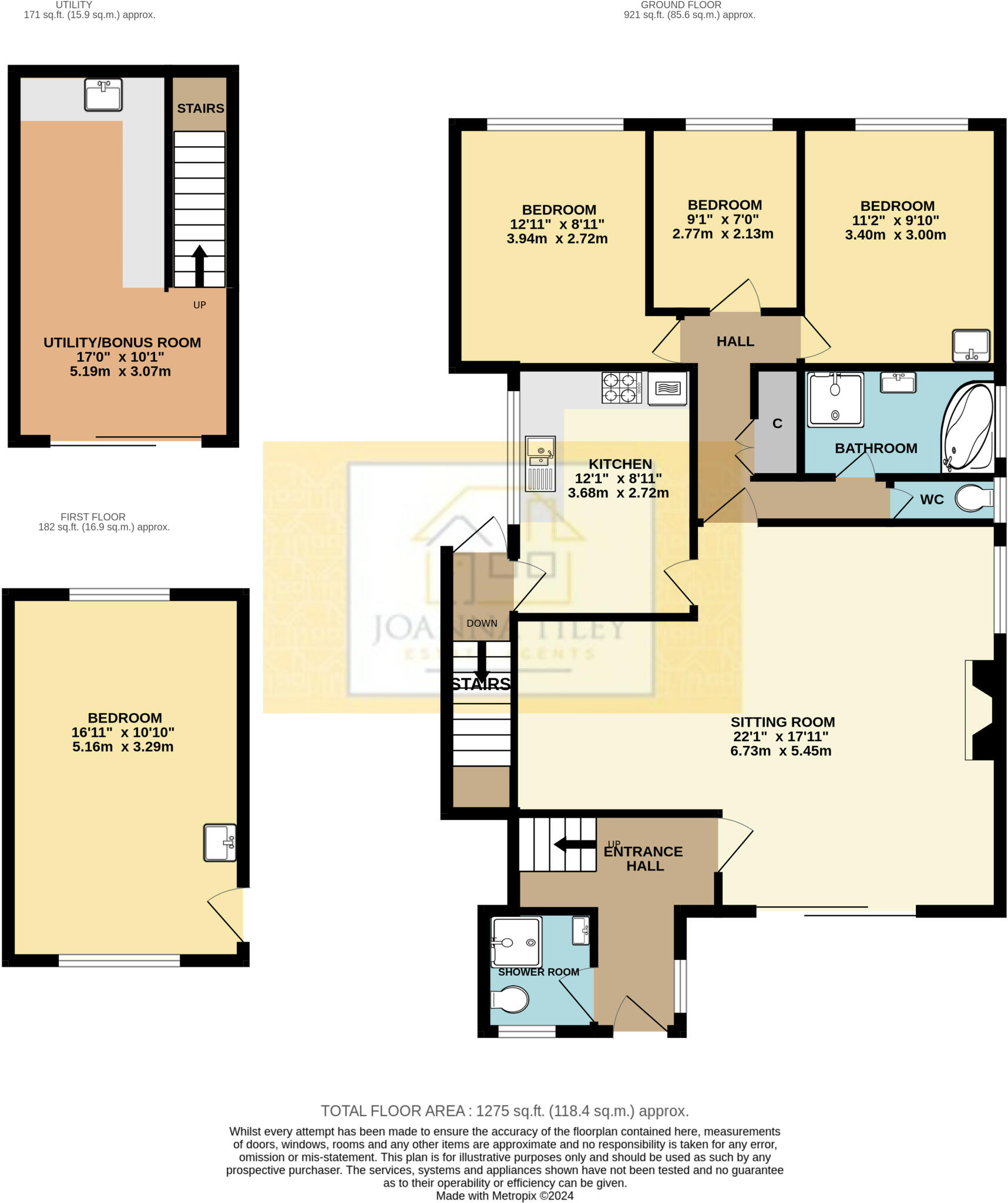- Individual Detached Property +
- Pretty Cottage Garden +
- Spacious Sitting Room with Wood Burner +
- Kitchen with Ample Storage +
- Four Good Sized Bedrooms +
- Bathroom in Need of updating +
- Additional Shower Room +
- Central Village Location +
- Parking +
- No Forward Chain +
PROPERTY DESCRIPTION LOOKING FOR ITS NEXT OWNER!
This home is situated in an elevated position affording a lovely view to the front and within the centre of the village, whilst also close to open countryside.
No 7 is a great property for a growing family who are looking to put their own stamp on their next home.
There is a spacious sitting room with a wood burner and wooden flooring leading to the kitchen which is in need of updating but is very functional.
The four bedrooms are all good sizes, together with a family bathroom, which would benefit from updating, and a further shower room. The garage has been converted into a utility/bonus room.
Outside the garden is truly lovely with mature planting and lawned areas. Plenty of parking is also available at the property.
After many, many happy years here raising their family our vendors are moving on - please do call our friendly team to arrange your viewing!
ABOUT THE VILLAGE Winford lies on the edge of the Chew Valley, south of the city of Bristol. The village has a strong community feel which centres around the excellent primary school and a village pub, The Prince of Waterloo.
The Chew Valley and Blagdon lakes provide a host of activities including great walking, sailing, fishing and great restaurants. So, we invite you to relax and enjoy this area of outstanding natural beauty.
The village is perfectly placed for commuting to both Bristol and Bath. Railway stations at Bristol Temple Meads and Bath Spa with trains to London and the national train network. Access to both the M4 and M5 are within a reasonable distance. Bristol International Airport has flights to Europe and connecting flights to the rest of the World.
ROOM DIMENSIONS GROUND FLOOR
Entrance Hall 9'5" x 10'0"
Sitting Room 22'1" x 17'11"
Kitchen 12'1" x 8'11"
Bedroom 12'11 x 8'11"
Bedroom 11'2 x 9'10"
Bedroom 9'1" x 7'0"
Shower Room 5'1" x 5'7"
Utility/Bonus Room 17'0 x 10'1"
FIRST FLOOR
Bedroom 16'11" x 10'10"
