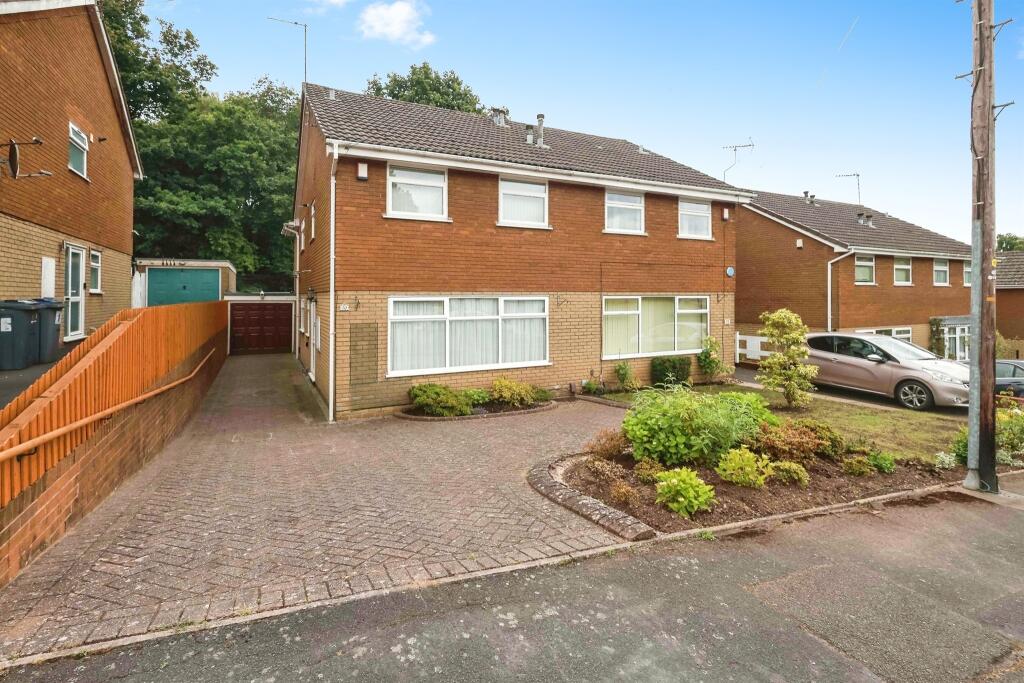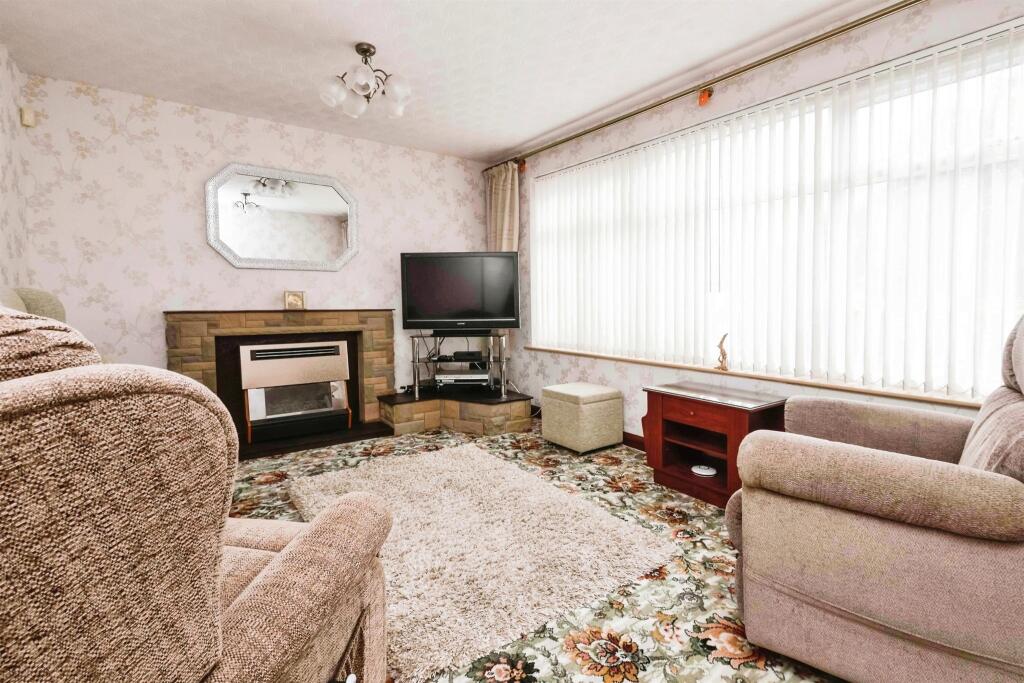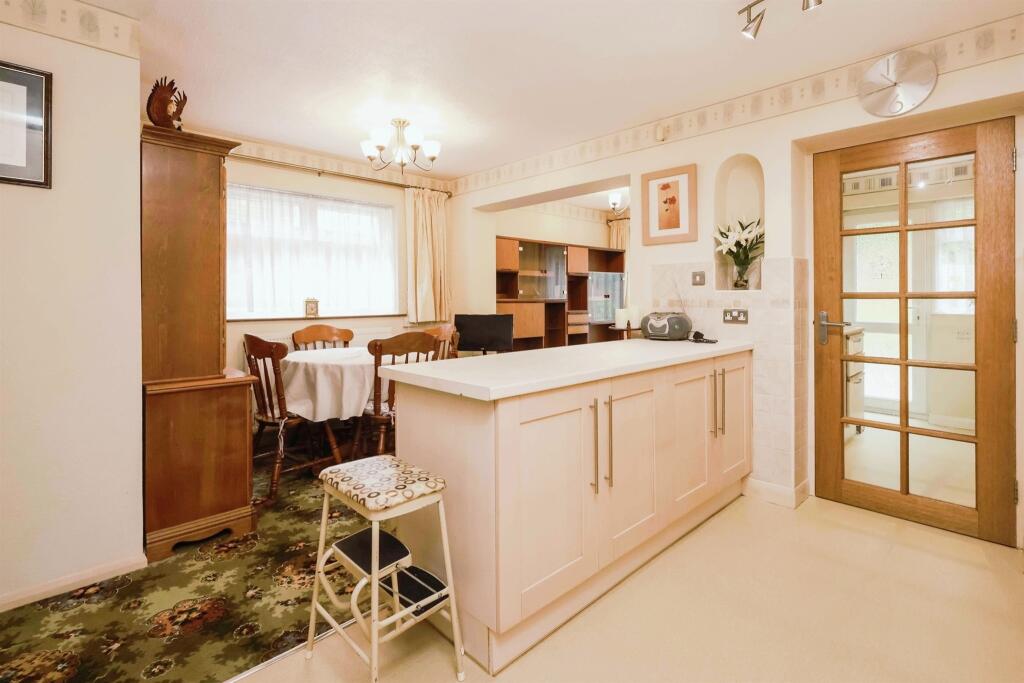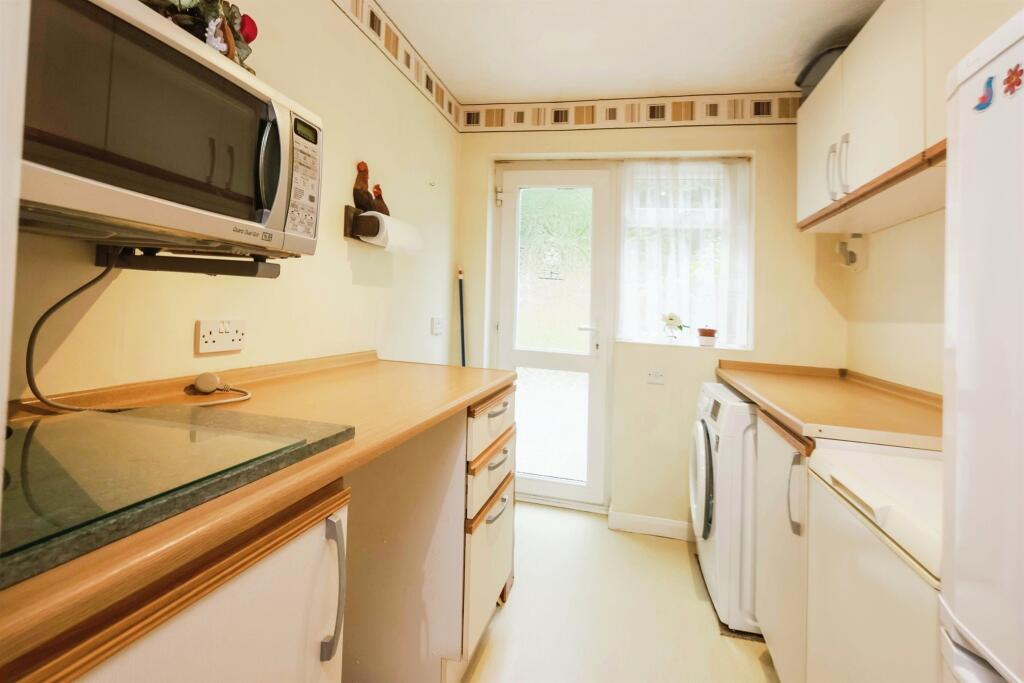- NO CHAIN +
- EXTENDED SEMI -DETACHED FAMILY HOME +
- 3 BEDROOMS +
- STUDY/NURSERY +
- LOUNGE +
- FITTED DINING KITCHEN +
- UTILITY +
- GARAGE +
SUMMARY
The property features three generously sized bedrooms, nursery/study , providing ample space for rest and relaxation. Each room is designed to offer a peaceful retreat, with large windows allowing for plenty of natural light.
DESCRIPTION
Welcome to this inviting and well-presented 3-bedroom semi-detached family home, perfectly situated in a desirable residential area. With no onward chain, this property offers a hassle-free move-in experience. Boasting a versatile layout with a range of well-appointed rooms, it is ideal for families seeking both comfort and practicality.
This home includes a versatile room that can serve as a nursery or study, catering to your family's needs. Whether you're working from home or need a dedicated space for your little one, this room offers the flexibility to adapt to your lifestyle.
The spacious lounge is perfect for family gatherings and entertaining guests. Its open and airy design creates a welcoming atmosphere, making it the heart of the home.
Well-equipped dining kitchen is a standout feature, offering ample space for family meals and culinary adventures. With modern appliances and plenty of storage, it is designed to meet all your cooking needs.
Adjacent to the kitchen, the separate utility room.
Approach Irregular Shaped Room x ( x )
Set back behind a driveway for several cars, access to side garage
Entrance Hall
Smart thermostat, alarm system, understairs cupboard with light, large cupboard with a drying rack.
Cloakroom
Low flush w.c, ceiling light point, wash hand basin.
Lounge 15' 7" x 10' 9" ( 4.75m x 3.28m )
Panelled radiator, ceiling light point, double glazed window with blinds, gas fire, stone fire surround.
Kitchen / Dining 15' 7" max x 22' 11" ( 4.75m max x 6.99m )
Carpet to dining area, laminate to kitchen , eye level double oven, gas hob, pull down extractor fan, french doors to patio, four ceiling light points, windows to drive, round sink with mixer tap, kitchen island, open plan.
Utility Room 8' 5" x 6' 8" ( 2.57m x 2.03m )
Space for washing machine, fridge freezer and microwave, base and wall units, vinyl flooring.
Landing
Wooden banister, ceiling light point, doors to bedrooms, loft access.
Bedroom One 13' 10" x 11' 2" ( 4.22m x 3.40m )
Two double glazed window with blinds, ceiling light point and fan, triple wardrobes, built-in drawers, bedside tables and dressihng table, panelled radiator.
Bedroom Two 10' x 8' 6" ( 3.05m x 2.59m )
Double glazed window, ceiling light point, panelled radiator, mirrored wardrobe, cupboard with combi boiler and shelving, door to study/nursery, blinds.
Bedroom Three 6' 11" x 12' 2" ( 2.11m x 3.71m )
two ceiling light points, panelled radiator, double glazed window with blinds, two built-in wardrobes with mirrors.
Study/Nursery 7' 7" x 8' 2" ( 2.31m x 2.49m )
Double glazed window with blinds, panelled radiator, ceiling light points, built-in wardrobes with mirror - accessed from bedroom two.
Bathroom
Vanity sink unit with modern built-in storage, chrome towel rail, towel rack, corner shower cubicle with mains shower, frosted doouble glazed windows, vinyl flooring, wall mirror, shaving light with socket, airing cupboard with shelving and water tank.
Loft Space
Fully boarded, head height, pull down ladder.
Front Garden
Parking for one car, paved with planting.
Rear Garden
Private fully enclosed, paved with flower bedsand established planting, Personel door to garage
1. MONEY LAUNDERING REGULATIONS - Intending purchasers will be asked to produce identification documentation at a later stage and we would ask for your co-operation in order that there will be no delay in agreeing the sale.
2: These particulars do not constitute part or all of an offer or contract.
3: The measurements indicated are supplied for guidance only and as such must be considered incorrect.
4: Potential buyers are advised to recheck the measurements before committing to any expense.
5: Connells has not tested any apparatus, equipment, fixtures, fittings or services and it is the buyers interests to check the working condition of any appliances.
6: Connells has not sought to verify the legal title of the property and the buyers must obtain verification from their solicitor.




