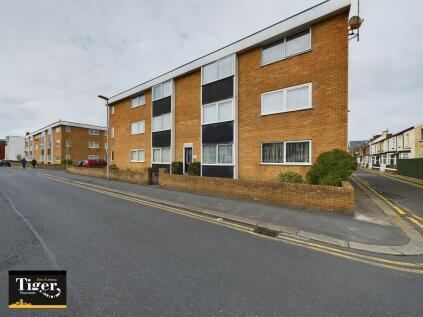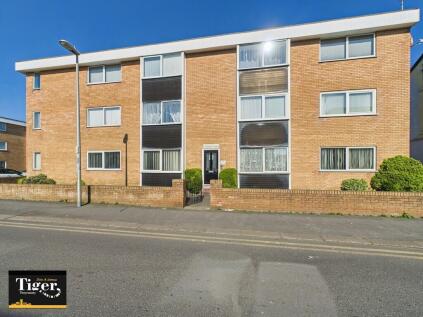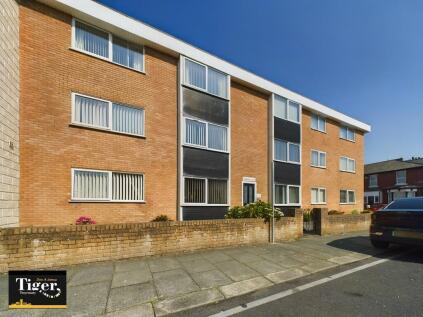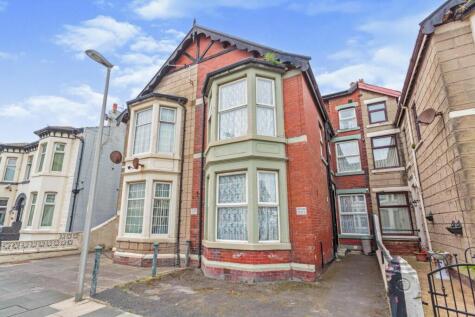5 Bed Detached House, Single Let, Blackpool, FY4 1DE, £120,000
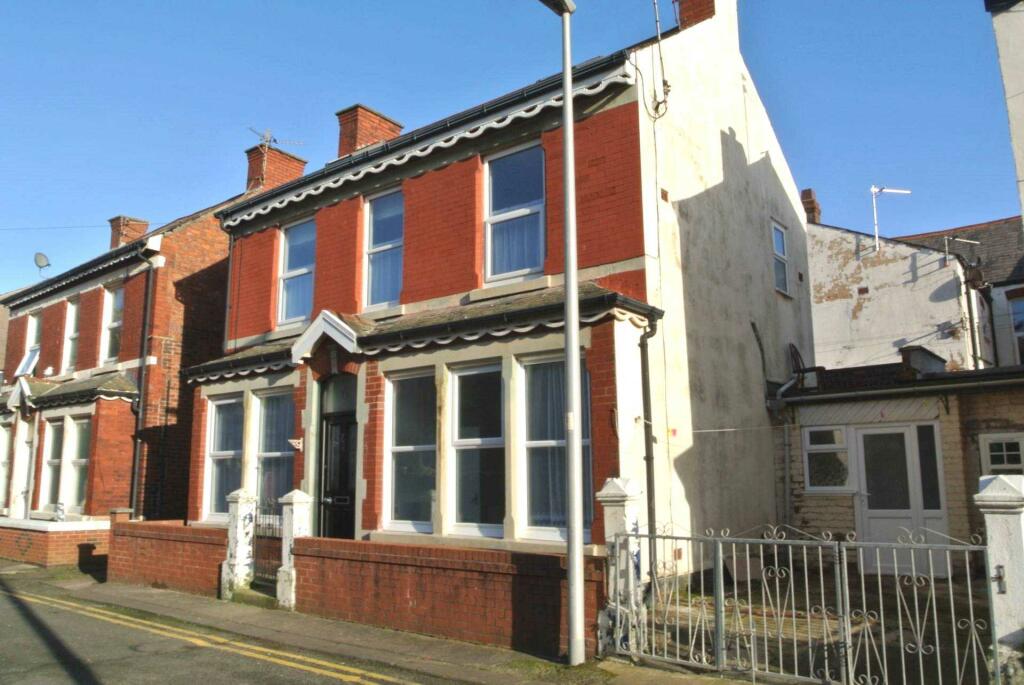
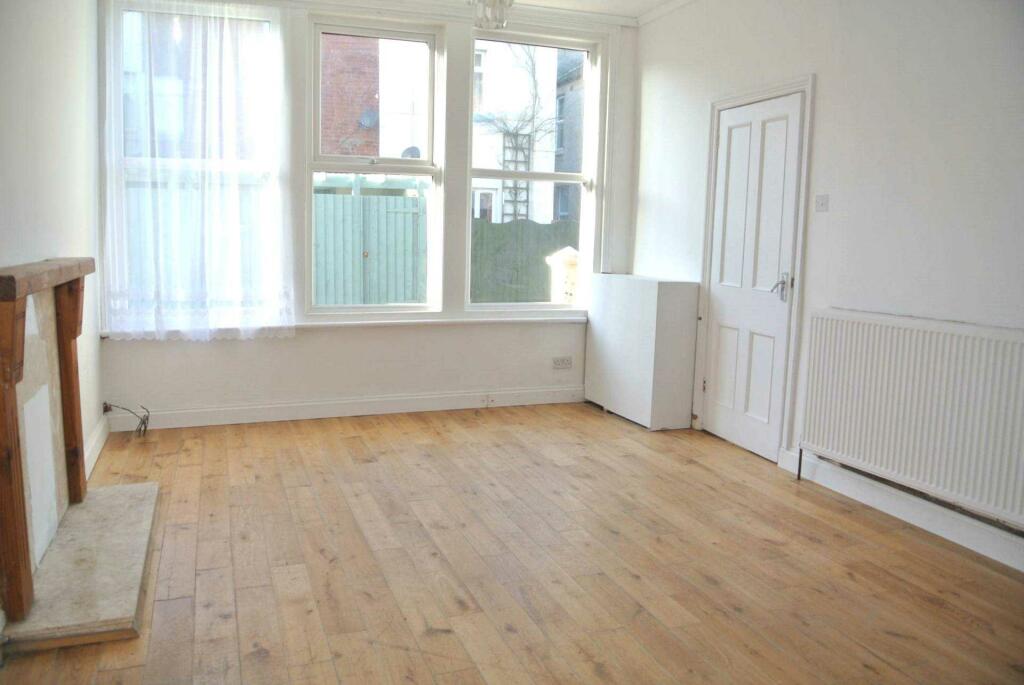
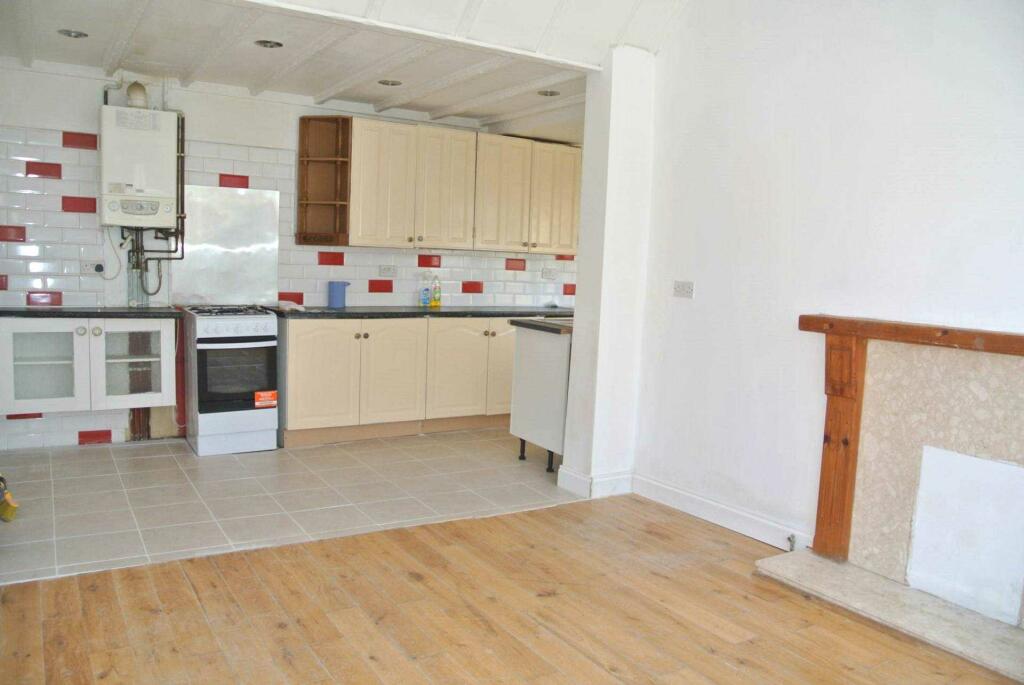
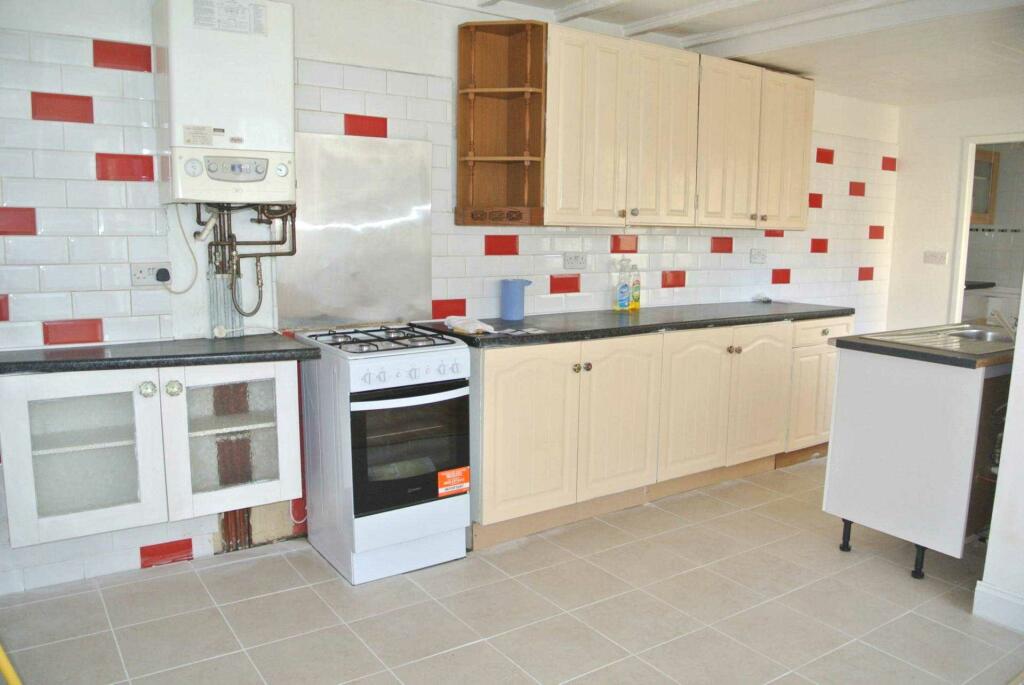
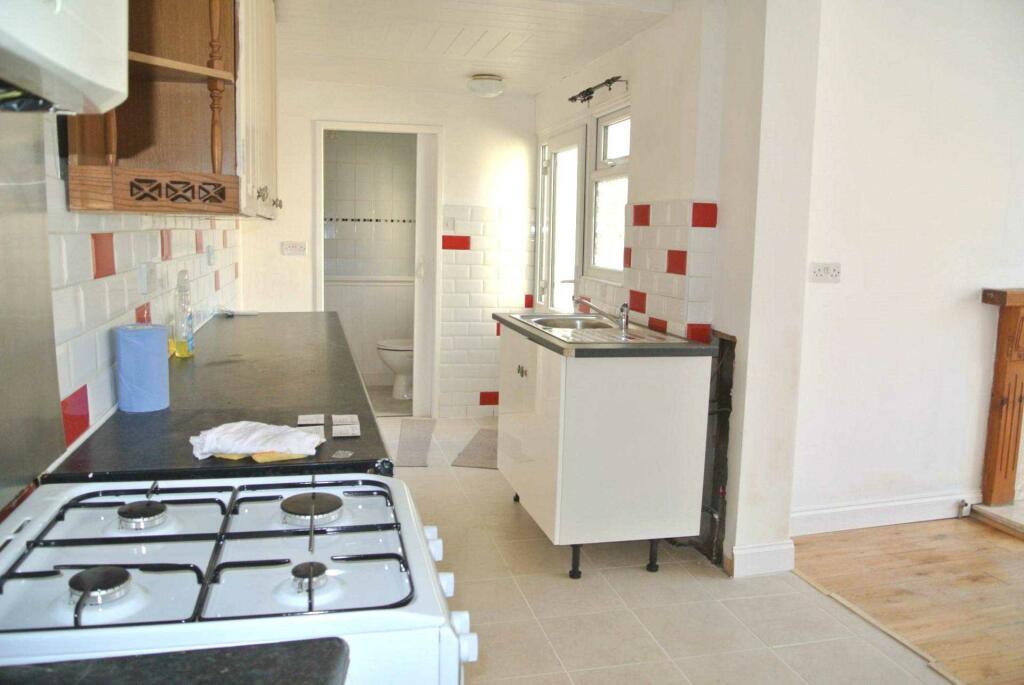
ValuationUndervalued
| Sold Prices | £60K - £525K |
| Sold Prices/m² | £211/m² - £3.3K/m² |
| |
Square Metres | ~120 m² |
| Price/m² | £1K/m² |
Value Estimate | £126,040 |
| BMV | 5% |
Cashflows
Cash In | |
Purchase Finance | Mortgage |
Deposit (25%) | £30,000 |
Stamp Duty & Legal Fees | £7,200 |
Total Cash In | £37,200 |
| |
Cash Out | |
Rent Range | £575 - £2,600 |
Rent Estimate | £700 |
Running Costs/mo | £535 |
Cashflow/mo | £165 |
Cashflow/yr | £1,980 |
ROI | 5% |
Gross Yield | 7% |
Local Sold Prices
30 sold prices from £60K to £525K, average is £197K. £211/m² to £3.3K/m², average is £1.1K/m².
Local Rents
32 rents from £575/mo to £2.6K/mo, average is £925/mo.
Local Area Statistics
Population in FY4 | 43,982 |
Population in Blackpool | 133,713 |
Town centre distance | 2.13 miles away |
Nearest school | 0.30 miles away |
Nearest train station | 0.11 miles away |
| |
Rental demand | Landlord's market |
Rental growth (12m) | +58% |
Sales demand | Balanced market |
Capital growth (5yrs) | +12% |
Property History
Price changed to £120,000
November 7, 2024
Listed for £125,000
July 2, 2024
Floor Plans

Description
Similar Properties
Like this property? Maybe you'll like these ones close by too.
2 Bed Flat, Single Let, Blackpool, FY4 1DL
£75,000
5 views • 6 months ago • 68 m²
2 Bed Flat, Single Let, Blackpool, FY4 1DL
£89,950
24 days ago • 68 m²
2 Bed Flat, Single Let, Blackpool, FY4 1DL
£66,000
10 months ago • 52 m²
7 Bed House, Single Let, Blackpool, FY4 1DB
£190,000
8 views • 6 months ago • 217 m²
