3 Bed Flat, Planning Permission, Torquay, TQ1 3HY, £200,000
Torquay, TQ1 3HY - 3 views - 10 months ago
Leasehold
Planning
ROI: 6%
~93 m²
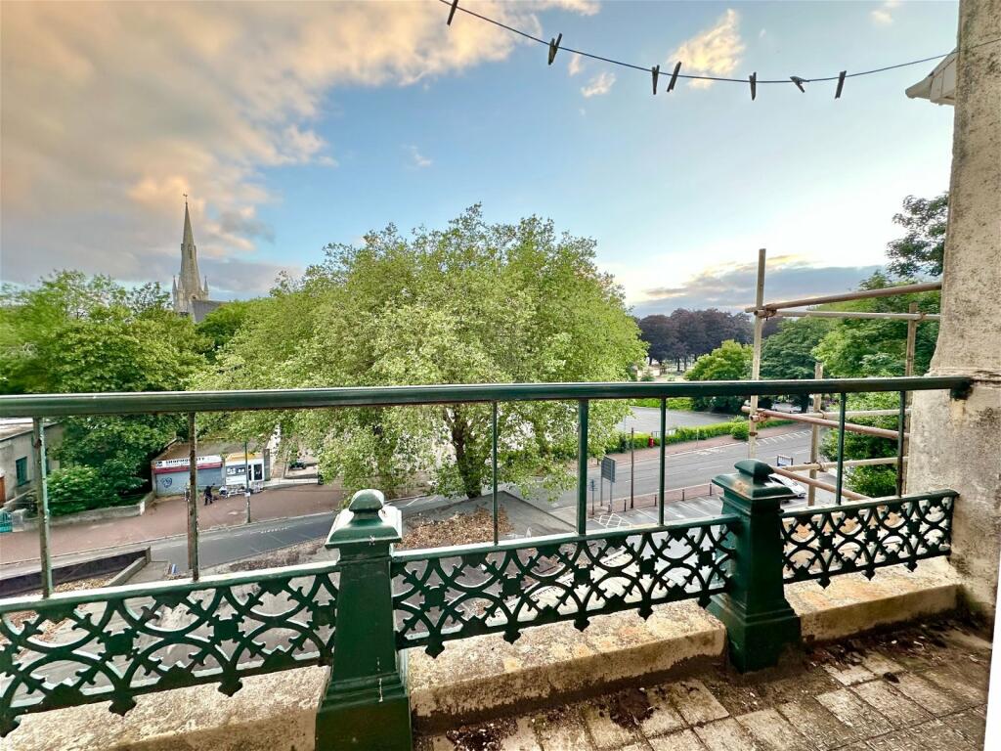
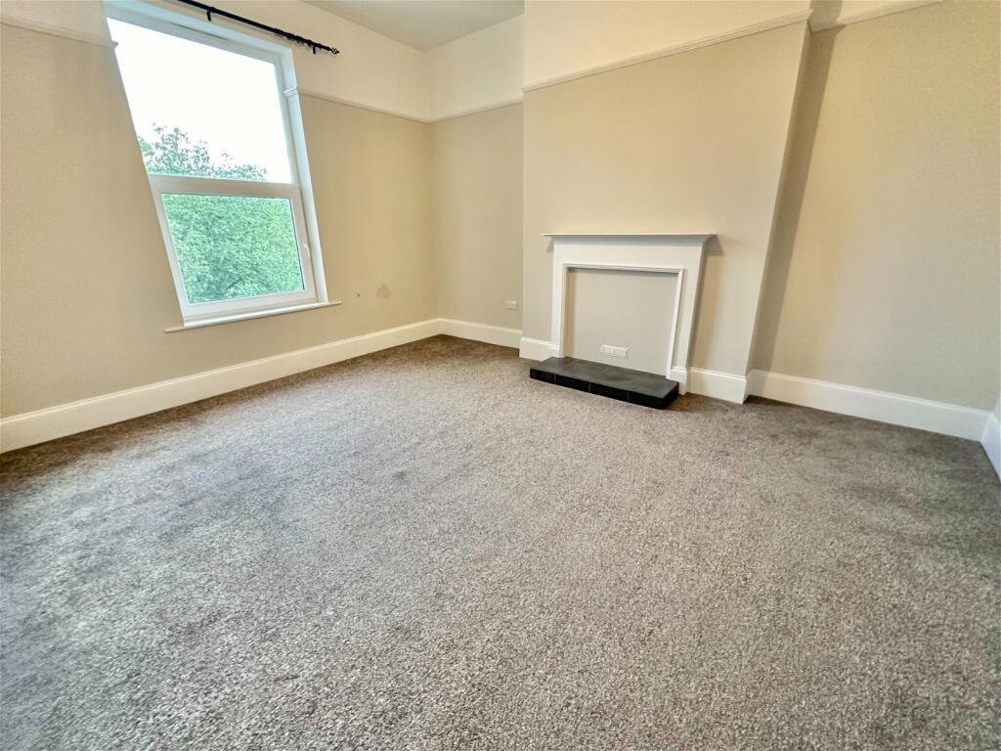
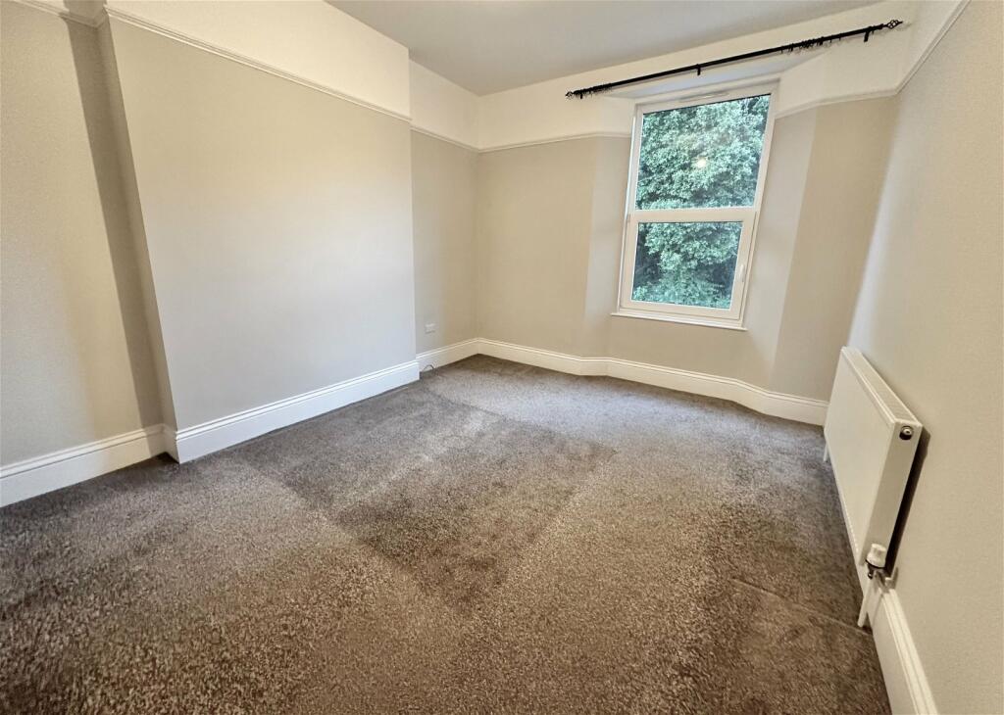
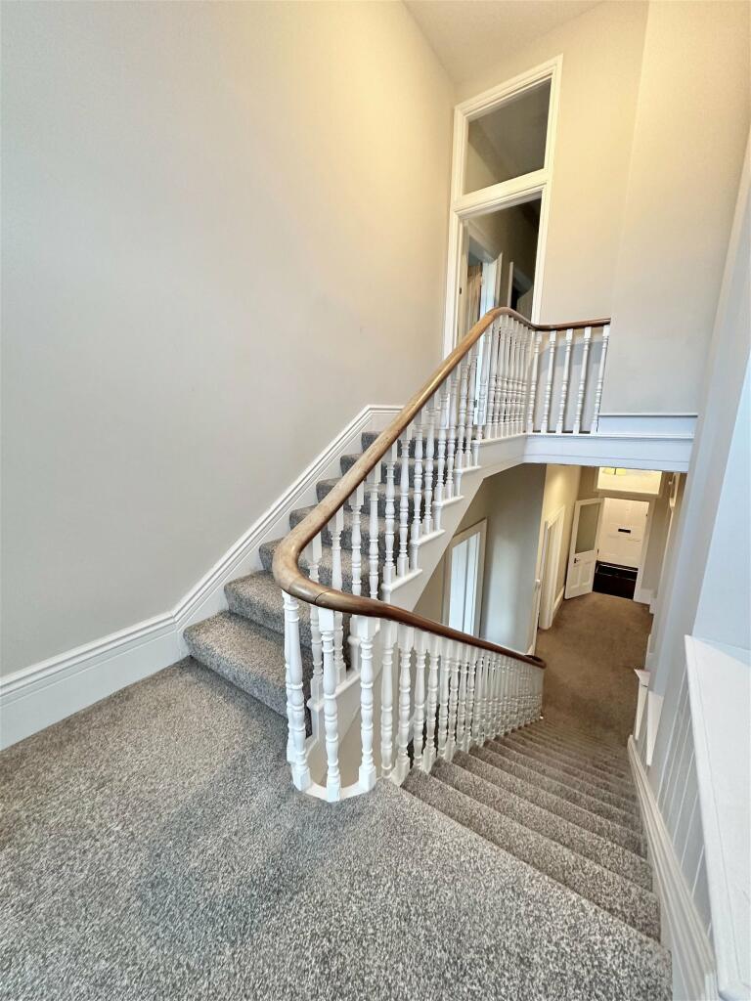
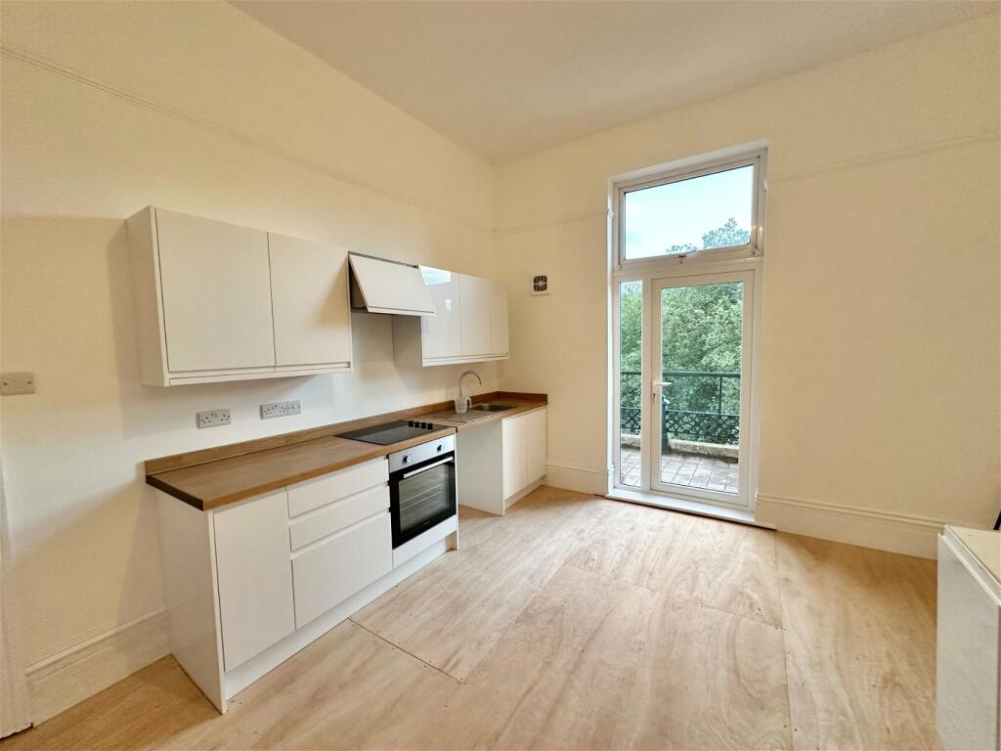
+6 photos
ValuationFair Value
Investment Opportunity
Property History
Listed for £200,000
July 1, 2024
Floor Plans
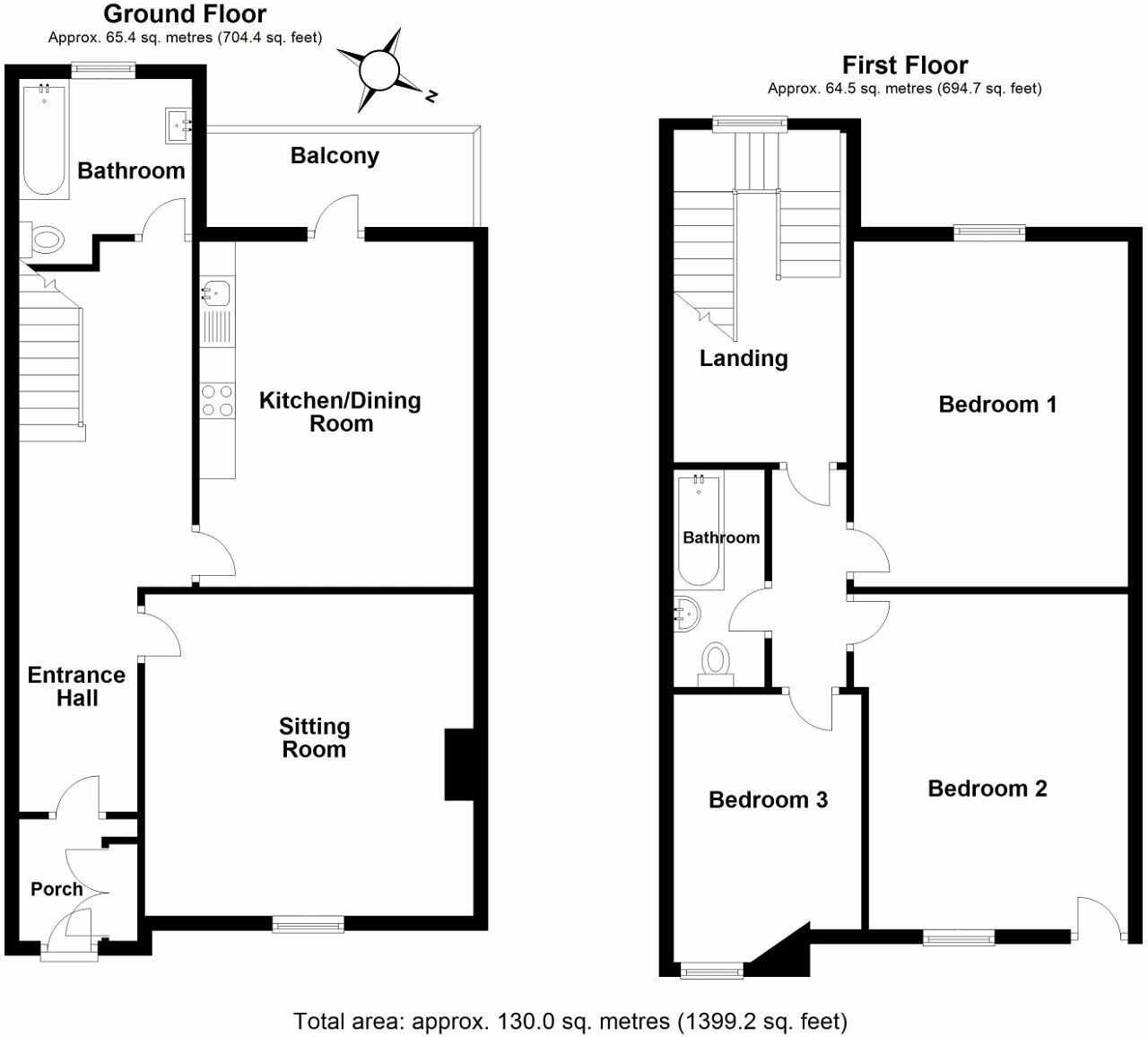
Description
Similar Properties
Like this property? Maybe you'll like these ones close by too.