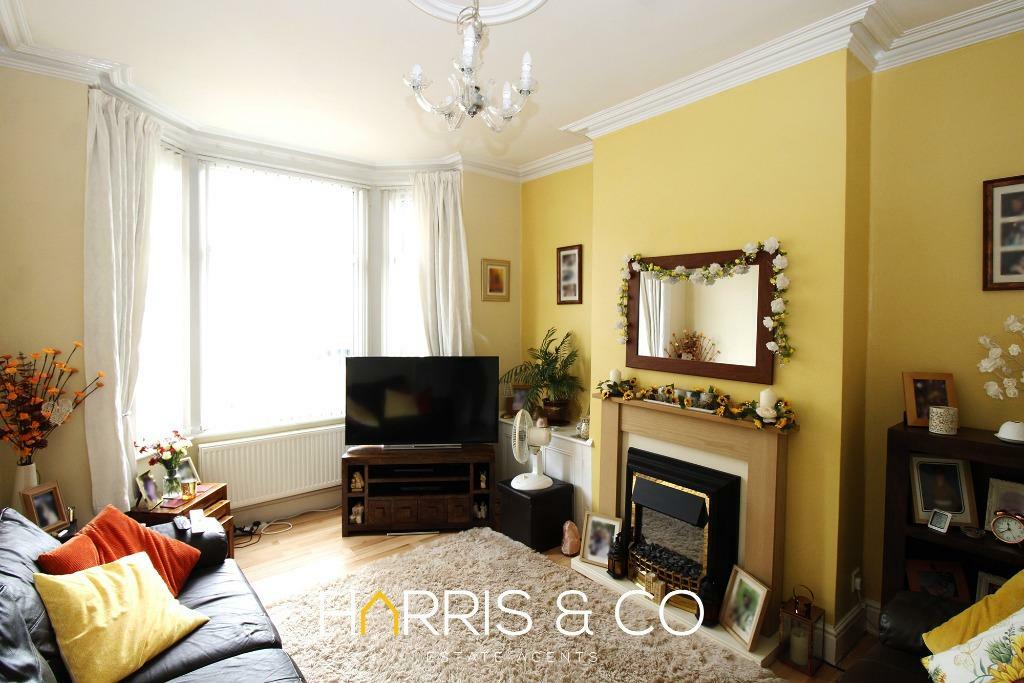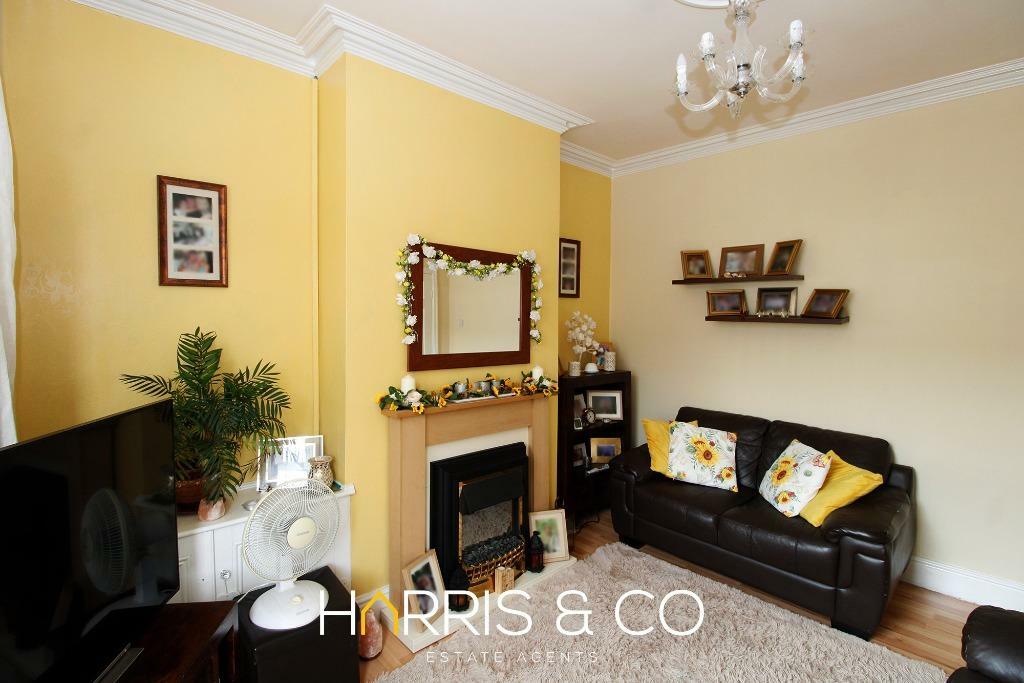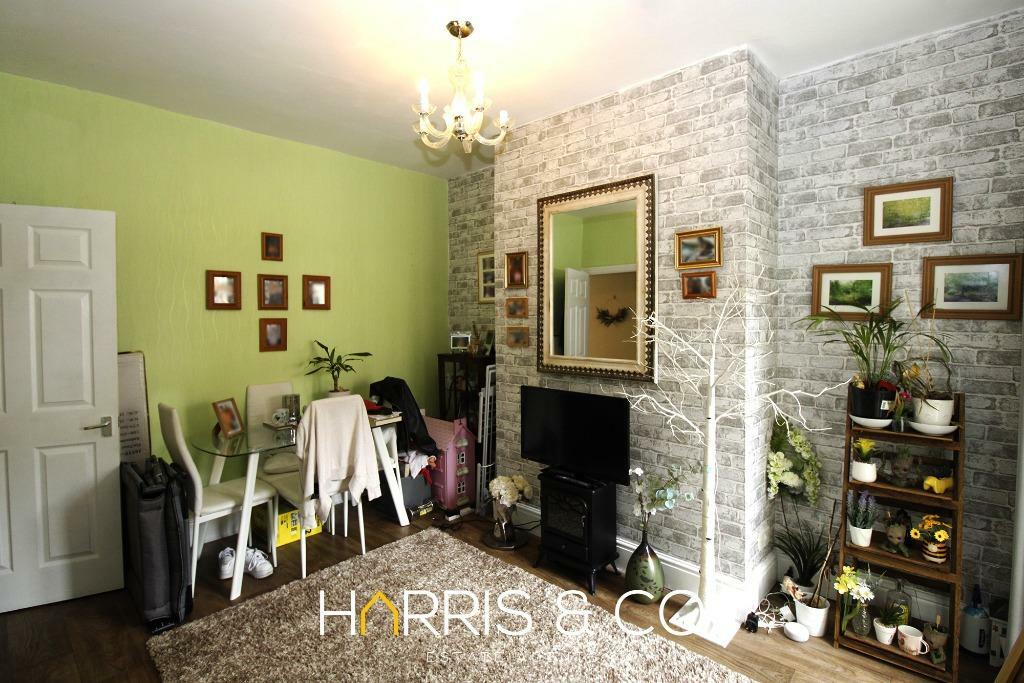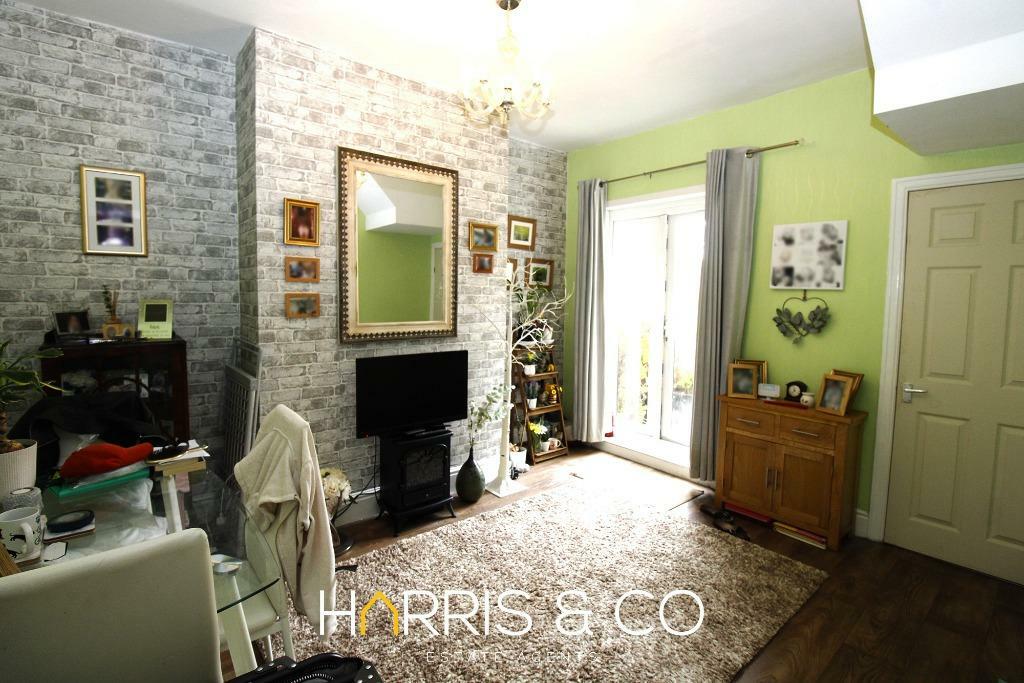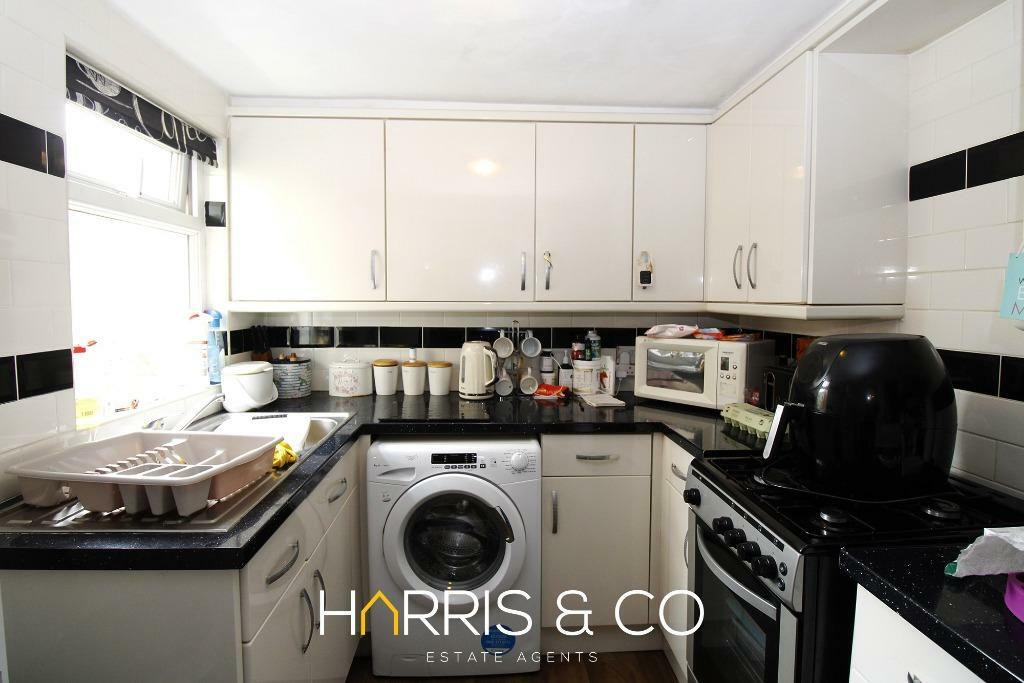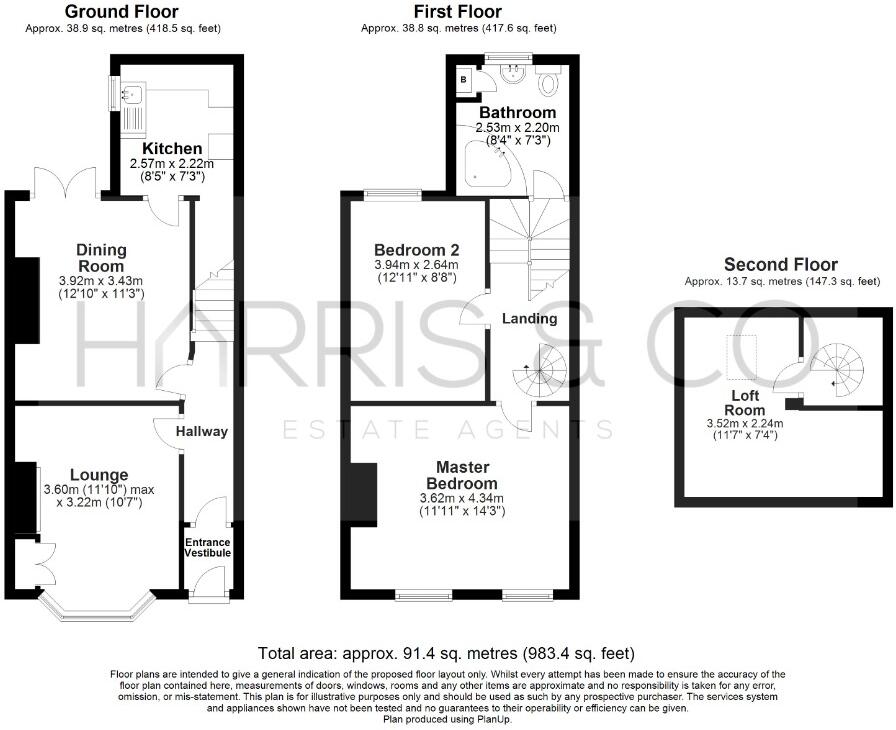- Immaculate Terrace House +
- Entrance Vestibule leading to Hallway +
- Lounge, Dining Room +
- Kitchen with Under-Stair Storage +
- Two Bedrooms, Additional Loft Room +
- Landing with Spiral Stairs to Loft Room +
- GCH, uPVC Double Glazing throughout +
- Enclosed Yard to Rear +
- Viewing is Highly Recommended +
- Sold with Tenant in Situ +
This Delightful Terrace House is situated on Blakiston Street just off Victoria Street allowing for convenient access to the Seafront as well as Local Amenities such as Shops, Schools, Public Transport and other Local Amenities.
The accommodation comprises of an Entrance Vestibule leading to Hallway, Bay Fronted Lounge, Dining Room, Fitted Kitchen with Under-Stairs Storage, Two Bedrooms, 3 Piece Bathroom Suite and Landing with Spiral Staircase leading to Loft Room! The property also benefits from a Gas Central Heating system installed, uPVC Double Glazing throughout and Enclosed Yard to Rear!
Ground Floor
**Entrance Vestibule **
Cornice style ceiling, uPVC double glazed leaded opaque entrance door with coloured glass
**Hallway **
Double radiator, cornice style ceiling, stairs to first floor landing
Lounge 3.60m (11'10") max x 3.22m (10'7")
UPVC double glazed bay window to front, electric fire with wooden surround and plinth, cupboard with fuse box and gas and electricity meters, double radiator, laminate flooring, cornice style ceiling
Dining Room 3.92m (12'10") x 3.43m (11'3")
Double radiator, uPVC double glazed double doors to rear
Kitchen 2.57m (8'5") x 2.22m (7'3")
Fitted with a matching range of base and eye level units with round edged worktops, stainless steel sink unit with single drainer and mixer tap, plumbing for washing machine, space for fridge/freezer, tumble dryer and cooker, uPVC double glazed window to side, under-stairs storage cupboard
First Floor
**Landing **
Cornice style ceiling, spiral stairs leading to loft room
Master Bedroom 4.34m (14'3") x 3.62m (11'11")
Two uPVC double glazed windows to front, double radiator
Bedroom 2 3.94m (12'11") x 2.64m (8'8")
UPVC double glazed window to rear, double radiator, laminate flooring, cornice style ceiling
Bathroom 2.53m (8'4") x 2.20m (7'3")
Fitted with three-piece suite comprising deep corner bath, pedestal wash hand basin and low-level WC, uPVC opaque double-glazed window to rear, built-in storage cupboard housing wall mounted combination boiler, panelled walls, panelled ceiling
Second Floor
Loft Room 3.52m (11'7") x 2.24m (7'4") plus 0.33m (1'1") x 0.33m (1'1")
Skylight, double radiator, laminate flooring
Outside
Enclosed yard to rear with outbuilding, decking area and rear gated access
Viewing is Highly Recommended - Sold with Tenant in Situ
EPC rating: D. Tenure: Leasehold,
