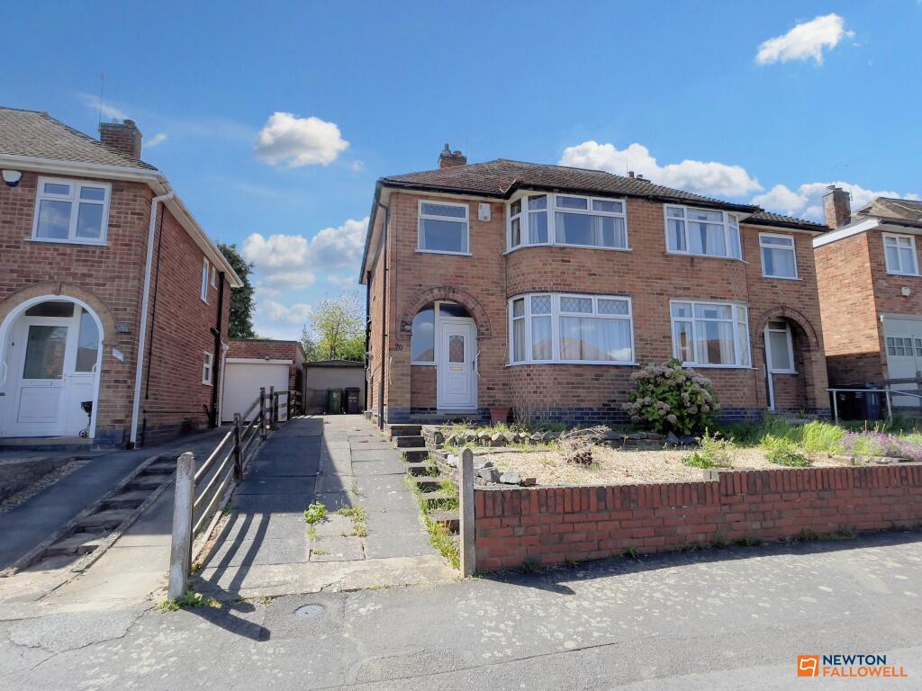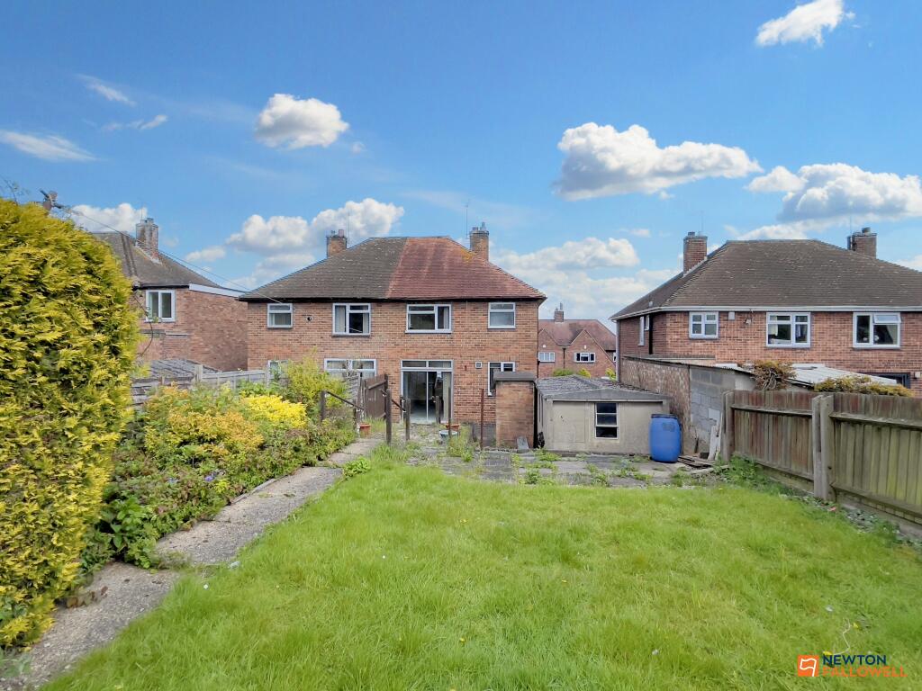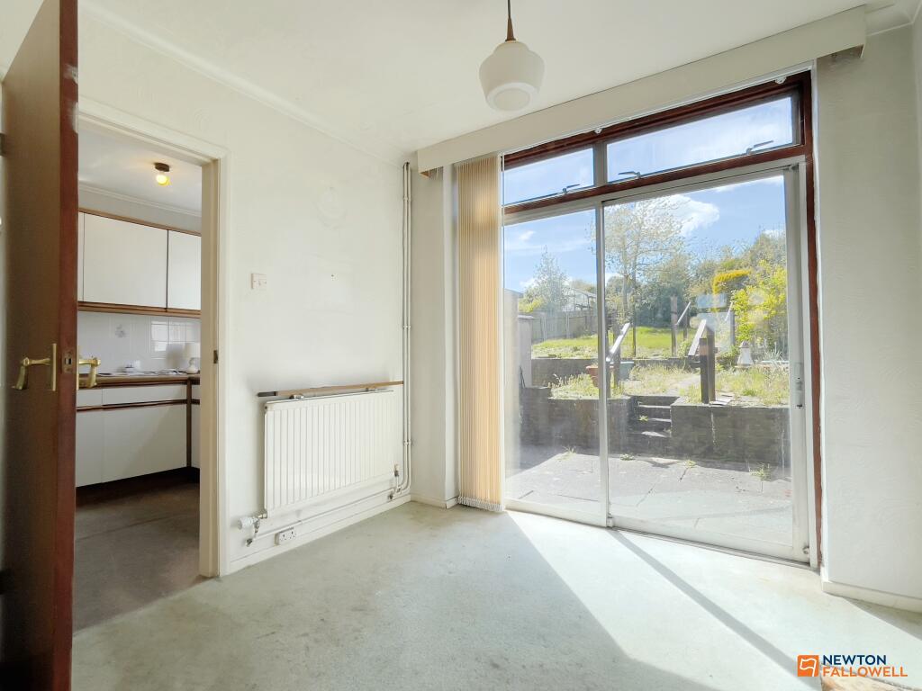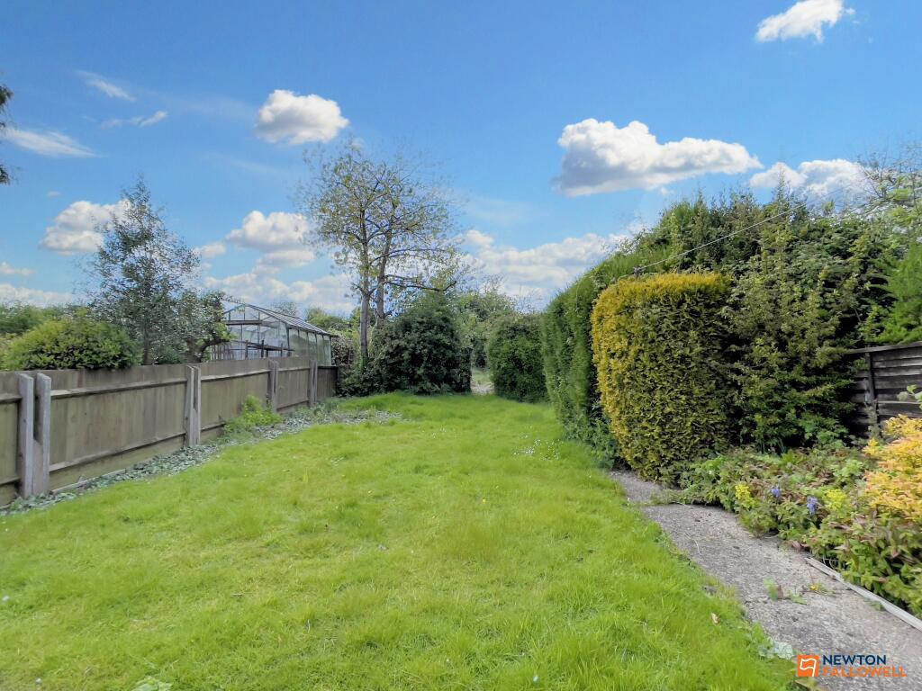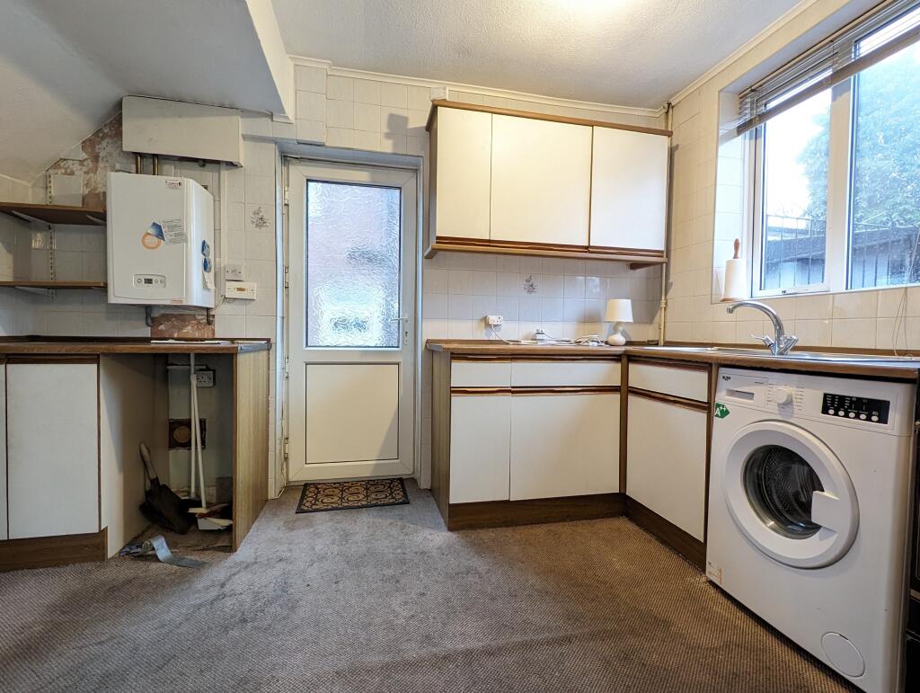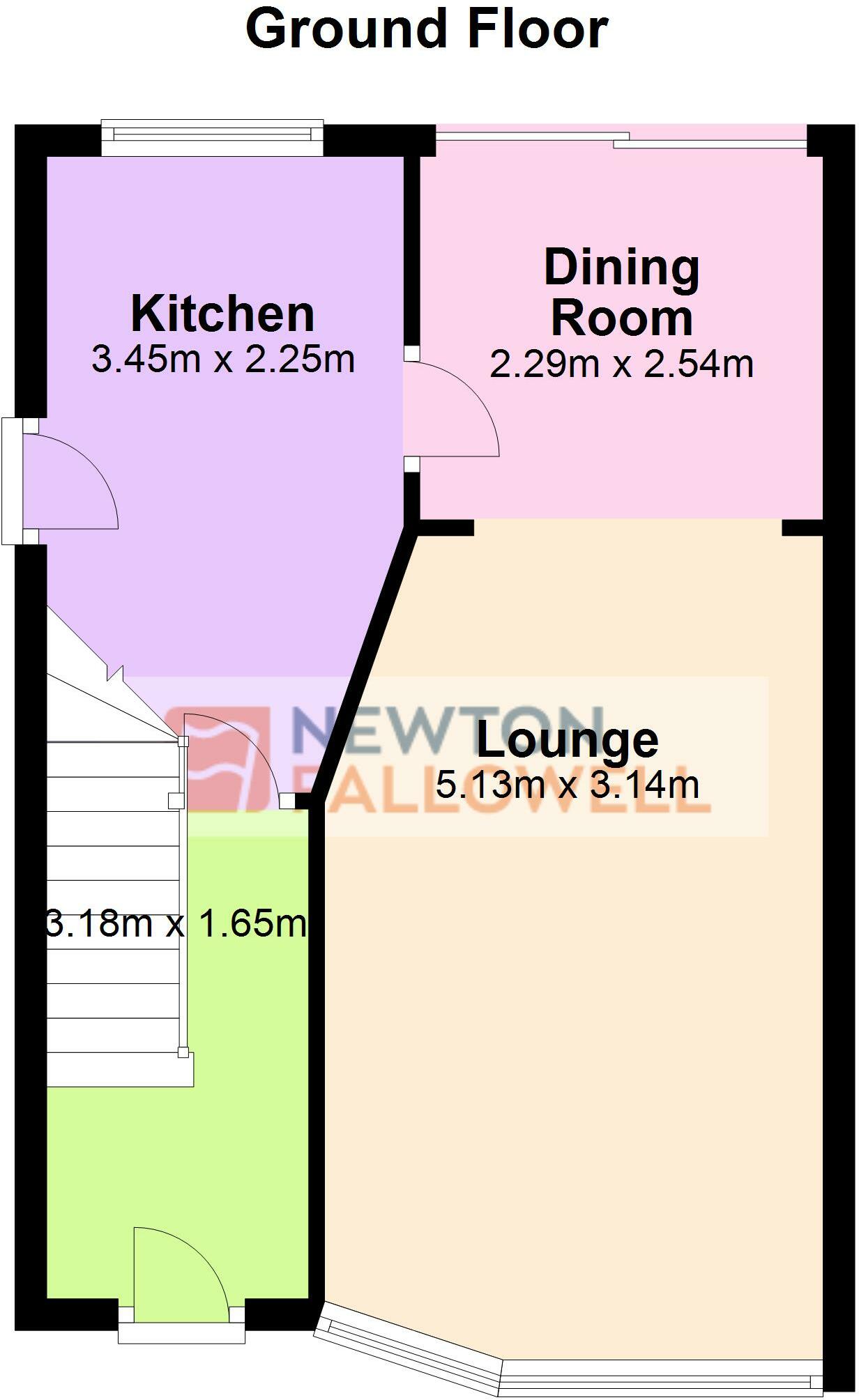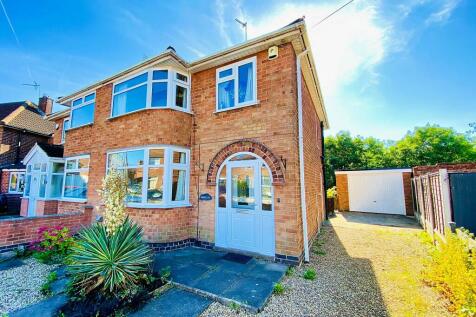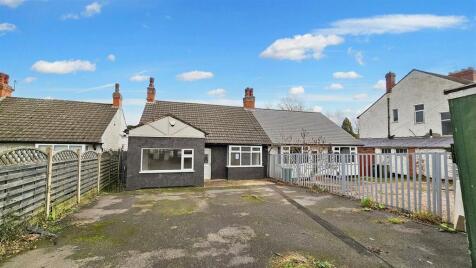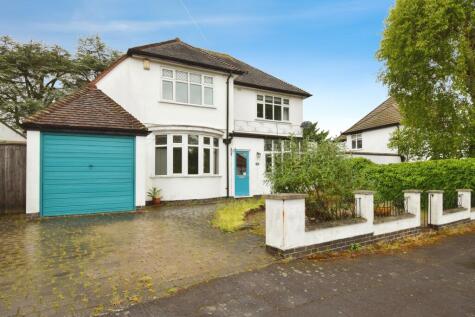- Excellent Location within Birstall +
- Close to Highcliffe Primary School +
- Three Bedroom Semi Detached +
- Kitchen +
- Lounge & Dining Room +
- Two Double Bedrooms +
- One Single Bedroom +
- Garage +
- Large Rear Garden +
- NO UPWARD CHAIN +
Newton Fallowell are delighted to be the chosen agents to bring to the market this attractive three bedroomed semi-detached home, having acquired the same family since being built by Jelson in 1954, the time has now come to welcome a new family to create new memories. The property is positioned on a generous plot with views of the Great Central Railway line to the rear. With Highcliffe Primary school within close proximity and Birstall having excellent commuters routes in and out the City, this property would make the ideal family home.
The property does require modernisation, however has been maintained over the years and offers a great blank canvas. There is double glazed windows throughout and gas central heating.
NO UPWARD CHAIN
The property comprises of in brief, entrance hall with access to ground floor accommodation and staircase to first floor. The dual aspect lounge and dining area includes a gas fire with surround and patio doors leading out to the rear external garden. The kitchen is to the rear elevation and offers a selection of wall and base units with tiled splashback, chrome sink, gas oven and hob, plumbing for a washing machine and access to side external elevation.
To the first floor landing there is loft access and airing cupboard, leading to double bedrooms both offering a wealth of storage with fitted wardrobes and the large UPVC double glazed windows allows plenty of light in creating an airy feel. The third bedroom is of also good size. The family bathroom has a three piece suite including walk in double shower, hand wash basin and WC.
Externally to the front of the property is a low maintained garden with a selection of mature shrubs, rookery and paved access to the front door. The paved driveway runs alongside the property creating multiple parking, leading to the single built garage and onto gated access to the rear gardens with additional storage areas. The large rear gardens offers a wealth of possibilities including extending of the property (SSTP). There is currently laid to lawn, matured shrubs and paved areas.
Viewing is highly advised !
These particulars are set out as a general outline in accordance with the Property Misdescriptions Act (1991) only for the guidance of intending purchasers or lessees, and do not constitute any part of an offer or contract. Details are given without any responsibility, and any intending purchasers, lessees or third parties should not rely on them as statements or representations of fact, but must satisfy themselves by inspection or otherwise as to the correctness of each of them.
We have not carried out a structural survey and the services, appliances and specific fittings have not been tested. All photographs, measurements, floor plans and distances referred to are given as a guide only and should not be relied upon for the purchase of carpets or any other fixtures or fittings. Gardens, roof terraces, balconies and communal gardens as well as tenure and lease details cannot have their accuracy guaranteed for intending purchasers. Lease details, service ground rent (where applicable) are given as a guide only and should be checked and confirmed by your solicitor prior to exchange of contracts.
No person in the employment of Newton Fallowell has any authority to make any representation or warranty whatever in relation to this property. Purchase prices, rents or other prices quoted are correct at the date of publication and, unless otherwise stated, exclusive of VAT. Intending purchasers and lessees must satisfy themselves independently as to the incidence of VAT in respect of any transaction relating to this property.
Data Protection
We retain the copyright in all advertising material used to market this Property.
FLOOR PLANS (if shown)
Floor plan is not to scale but meant as a guide only.
EPC rating: C. Tenure: Freehold,
