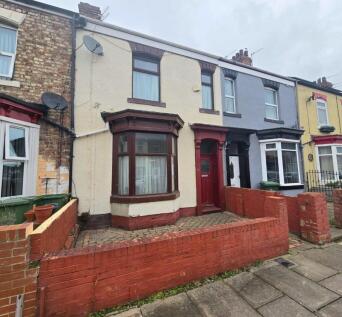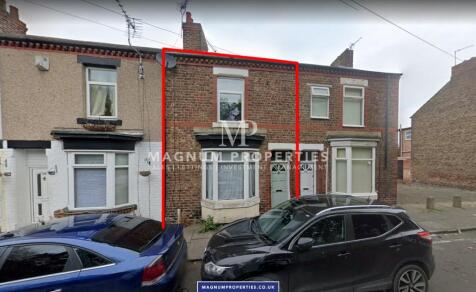4 Bed HMO, Stockton-on-Tees, TS17 6LJ, £75,000
Oxford Road, Thornaby, TS17 6LJ - 9 months ago
Under Offer
HMO
Refurb/BRRR
ROI: 11%
~129 m²
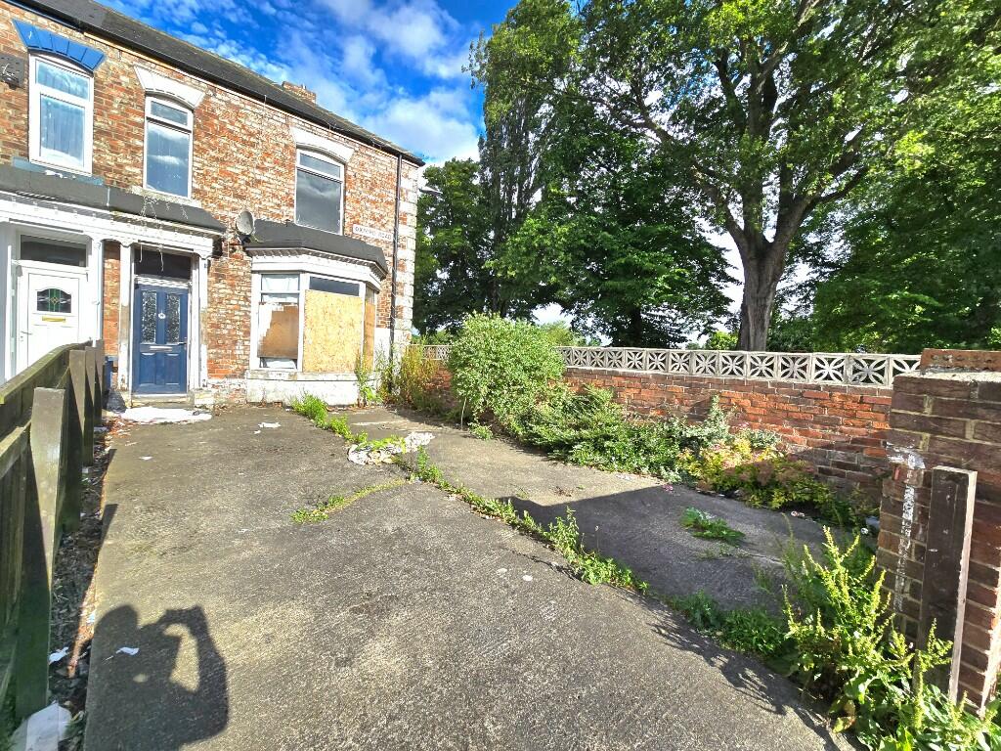
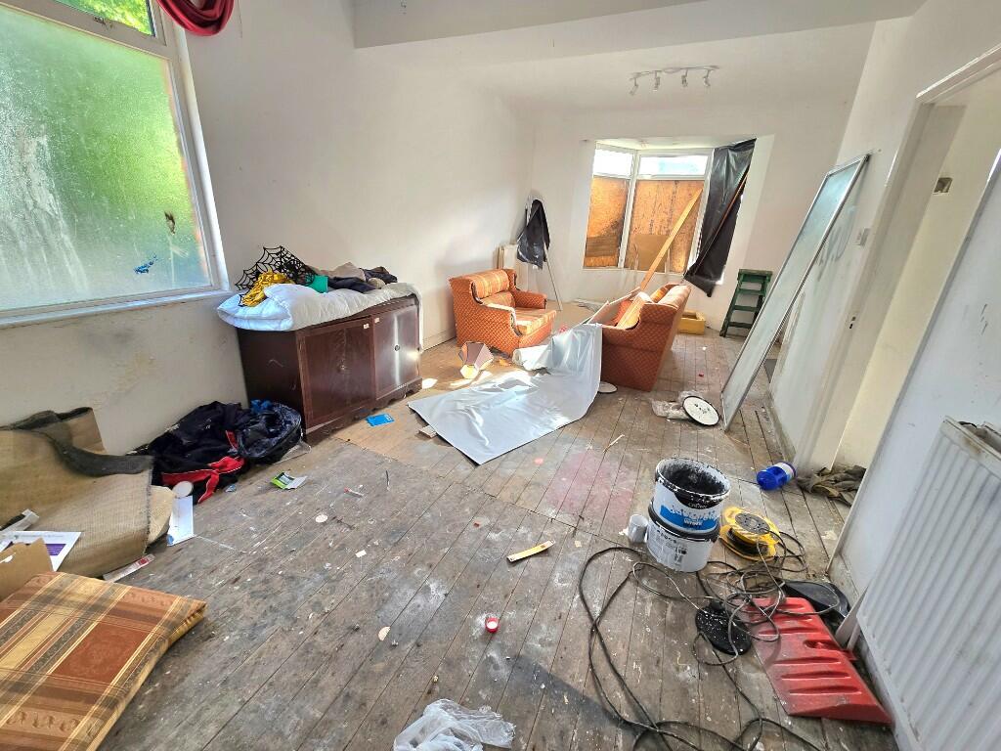
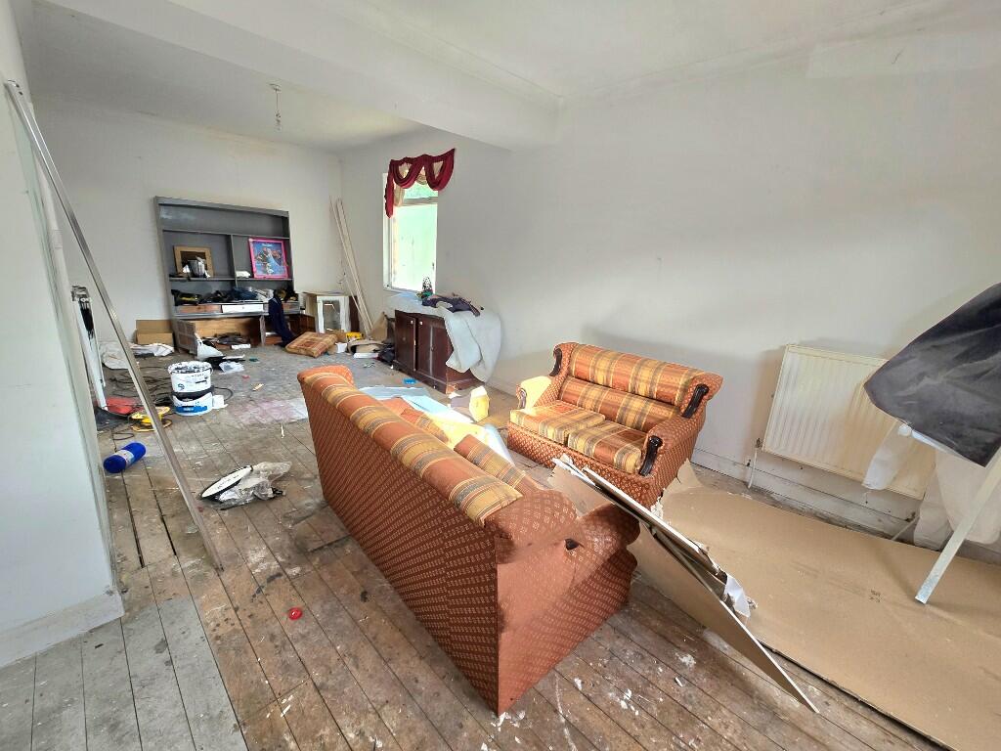
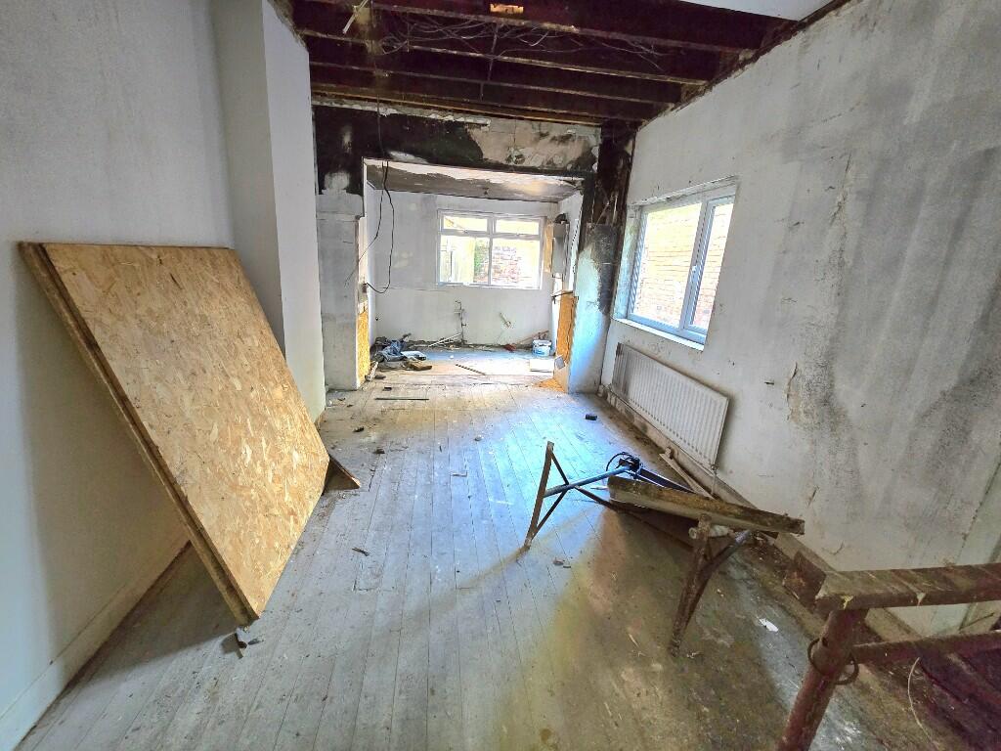
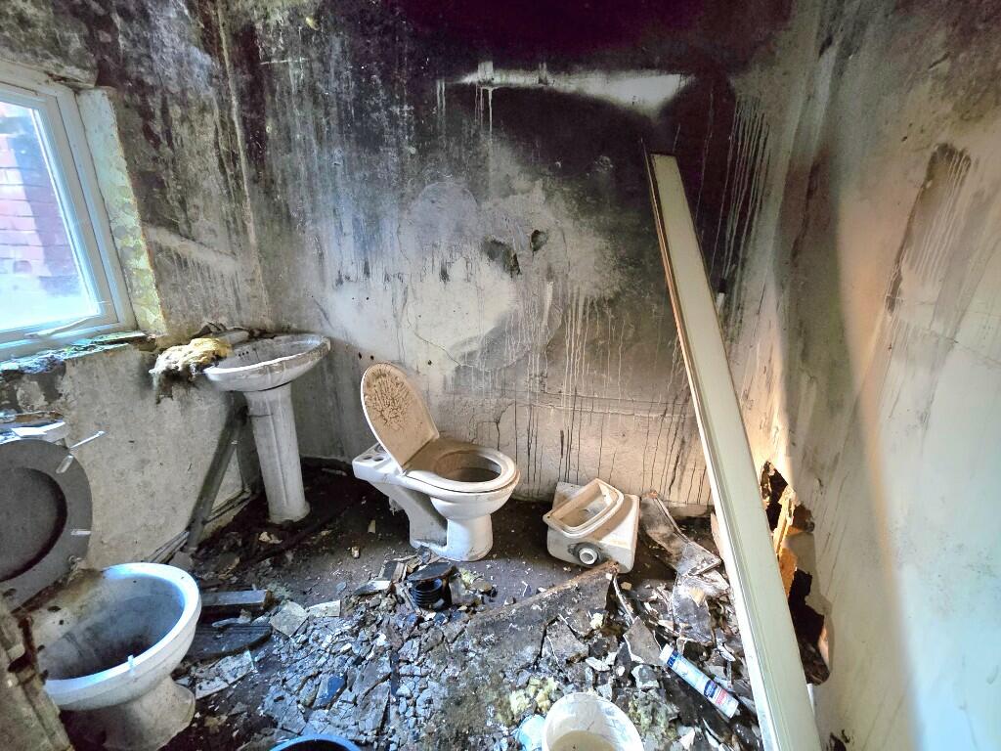
+6 photos
ValuationFair Value
| Sold Prices | £50K - £410K |
| Sold Prices/m² | £538/m² - £2.6K/m² |
| |
Square Metres | ~129.26 m² |
| Price/m² | £580/m² |
Value Estimate | £76,500 |
| |
End Value (After Refurb) | £106,099 |
Uplift in Value | +41% |
Investment Opportunity
Cash In | |
Purchase Finance | Bridging Loan |
Deposit (25%) | £18,750 |
Stamp Duty & Legal Fees | £4,950 |
Refurb Costs | £51,215 |
Bridging Loan Interest | £1,969 |
Total Cash In | £78,634 |
| |
Cash Out | |
Monetisation | FlipRefinance & Rent |
Revaluation | £106,099 |
Mortgage (After Refinance) | £79,574 |
Mortgage LTV | 75% |
Cash Released | £23,324 |
Cash Left In | £55,310 |
Equity | £26,525 |
Room Rate | £455 |
Gross Rent | £1,820 |
Running Costs/mo | £1,125 |
Cashflow/mo | £695 |
Cashflow/yr | £8,339 |
ROI | 11% |
Gross Yield | 29% |
Local Sold Prices
24 sold prices from £50K to £410K, average is £125K. £538/m² to £2.6K/m², average is £1.2K/m².
Local Area Statistics
Population in TS17 | 44,647 |
Population in Stockton-on-Tees | 149,709 |
Town centre distance | 1.74 miles away |
Nearest school | 0.10 miles away |
Nearest train station | 0.48 miles away |
| |
Rental demand | Landlord's market |
Rental growth (12m) | +19% |
Sales demand | Seller's market |
Capital growth (5yrs) | +12% |
Property History
Listed for £75,000
June 28, 2024
Description
Similar Properties
Like this property? Maybe you'll like these ones close by too.
