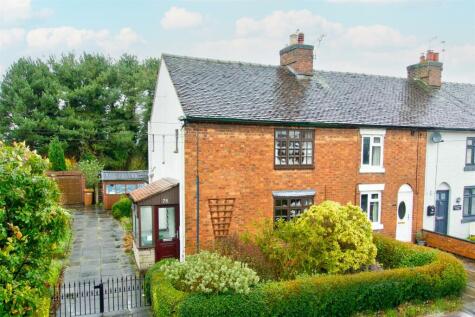3 Bed Bungalow, Planning Permission, Crewe, CW2 5BL, £205,000
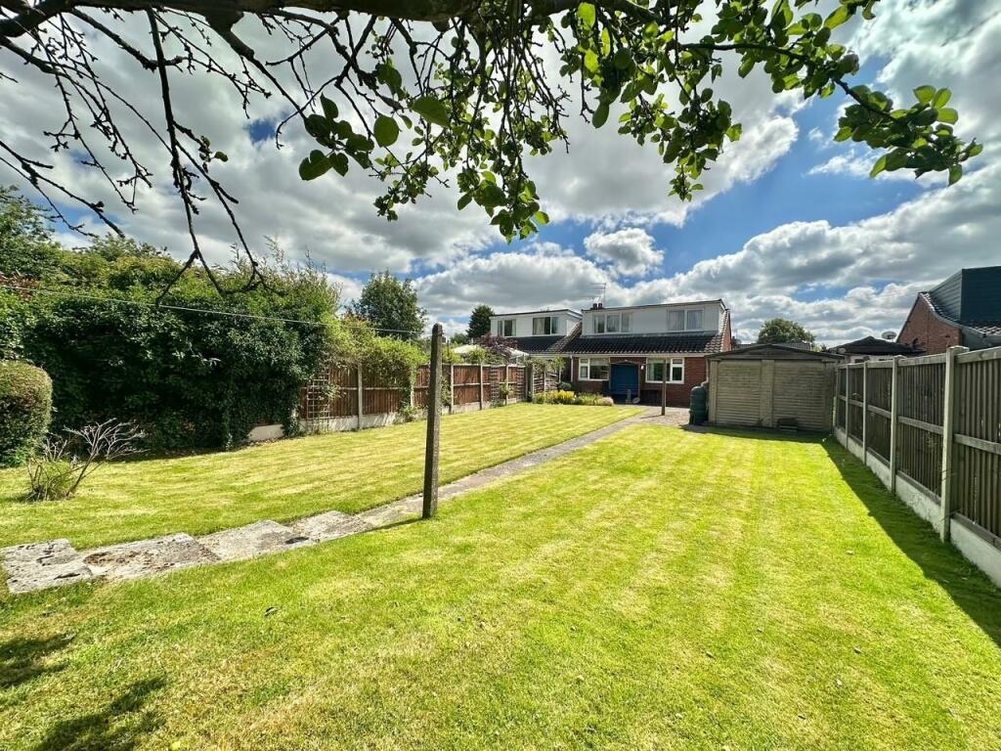
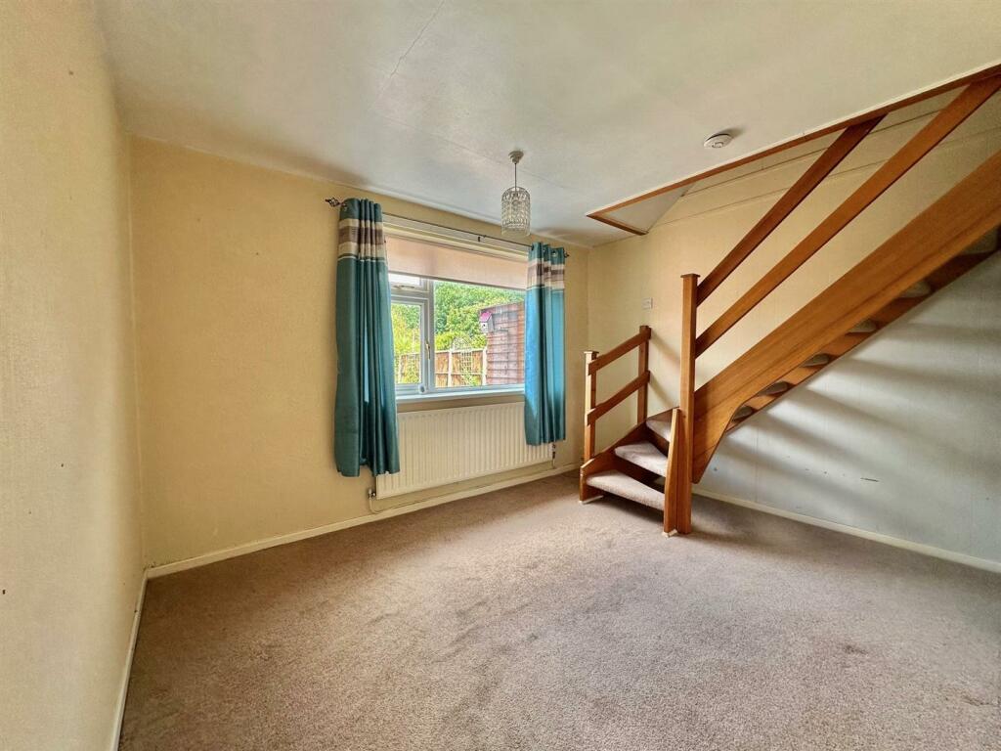
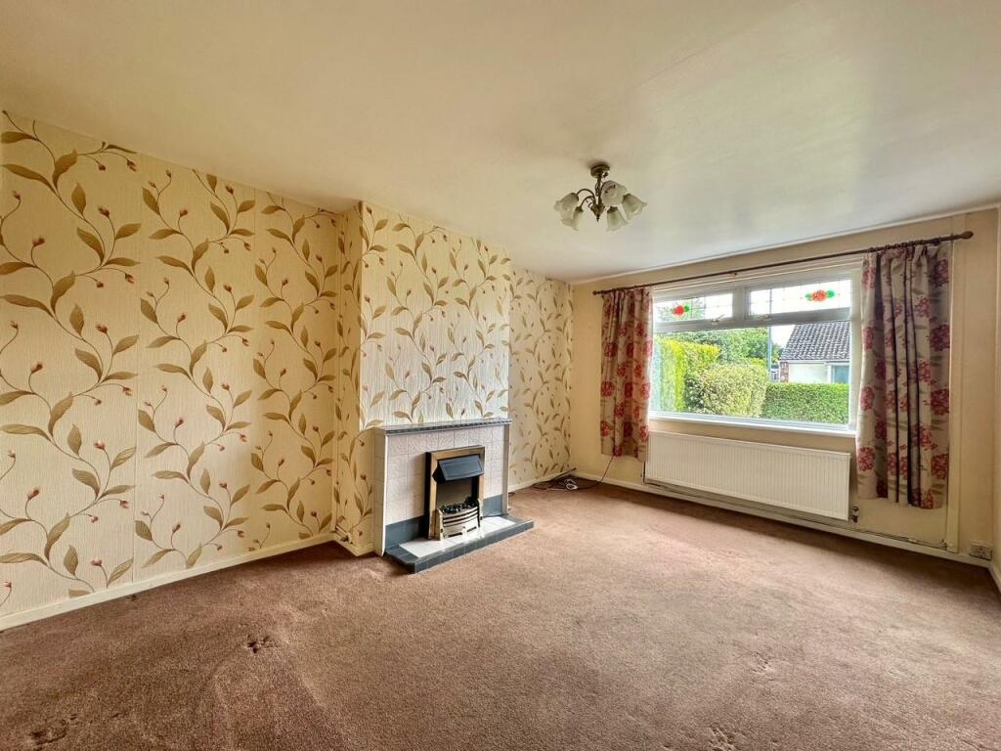
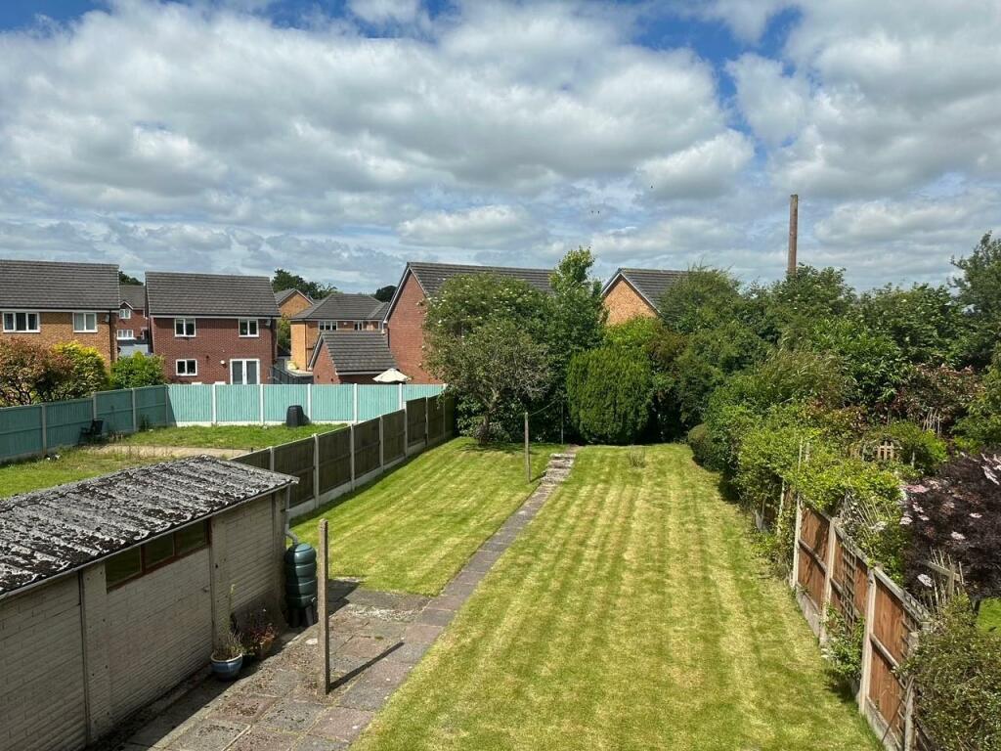
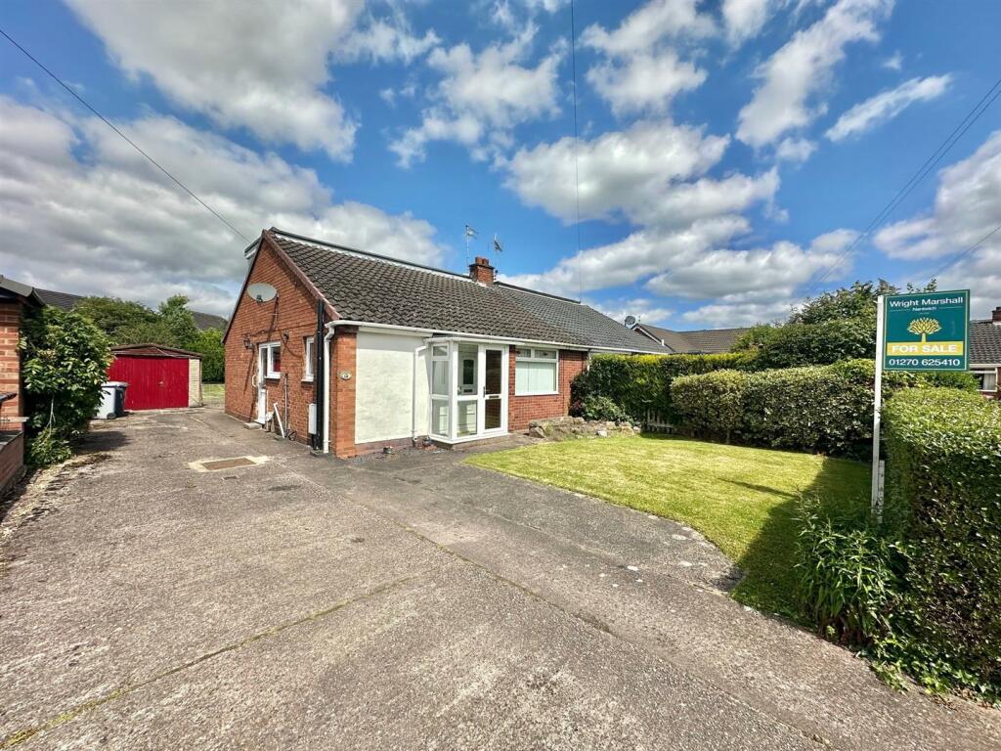
ValuationUndervalued
| Sold Prices | £145K - £390K |
| Sold Prices/m² | £1.7K/m² - £3.7K/m² |
| |
Square Metres | ~93 m² |
| Price/m² | £2.2K/m² |
Value Estimate | £232,378£232,378 |
| BMV | 13% |
Investment Opportunity
Cash In | |
Purchase Finance | MortgageMortgage |
Deposit (25%) | £51,250£51,250 |
Stamp Duty & Legal Fees | £11,450£11,450 |
Total Cash In | £62,700£62,700 |
| |
Cash Out | |
Rent Range | £825 - £1,995£825 - £1,995 |
Rent Estimate | £919 |
Running Costs/mo | £844£844 |
Cashflow/mo | £75£75 |
Cashflow/yr | £895£895 |
ROI | 1%1% |
Gross Yield | 5%5% |
Local Sold Prices
50 sold prices from £145K to £390K, average is £208.5K. £1.7K/m² to £3.7K/m², average is £2.5K/m².
| Price | Date | Distance | Address | Price/m² | m² | Beds | Type | |
| £240K | 02/23 | 0.03 mi | 2, Northfield Place, Shavington, Crewe, Cheshire East CW2 5BL | - | - | 3 | Detached House | |
| £230K | 01/23 | 0.09 mi | 16, Vine Tree Avenue, Shavington, Crewe, Cheshire East CW2 5BS | - | - | 3 | Semi-Detached House | |
| £267K | 01/24 | 0.1 mi | 8, Woodnoth Drive, Shavington, Crewe, Cheshire East CW2 5BN | £2,902 | 92 | 3 | Semi-Detached House | |
| £270K | 07/23 | 0.1 mi | 22, Woodnoth Drive, Shavington, Crewe, Cheshire East CW2 5BN | £3,462 | 78 | 3 | Semi-Detached House | |
| £176K | 01/21 | 0.13 mi | 1, Chestnut Avenue, Shavington, Crewe, Cheshire East CW2 5BJ | £1,676 | 105 | 3 | Semi-Detached House | |
| £170K | 03/21 | 0.13 mi | 20, Chestnut Avenue, Shavington, Crewe, Cheshire East CW2 5BJ | - | - | 3 | Semi-Detached House | |
| £170K | 03/21 | 0.17 mi | 38, Woodnoth Drive, Shavington, Crewe, Cheshire East CW2 5BW | £1,977 | 86 | 3 | Semi-Detached House | |
| £230K | 09/23 | 0.2 mi | 1, South Bank Avenue, Shavington, Crewe, Cheshire East CW2 5BP | £2,911 | 79 | 3 | Semi-Detached House | |
| £180K | 02/21 | 0.2 mi | 10, South Bank Avenue, Shavington, Crewe, Cheshire East CW2 5BP | £2,278 | 79 | 3 | Semi-Detached House | |
| £181K | 04/21 | 0.2 mi | 12, South Bank Avenue, Shavington, Crewe, Cheshire CW2 5BP | £2,291 | 79 | 3 | Semi-Detached House | |
| £275K | 08/23 | 0.22 mi | 15, Osborne Grove, Shavington, Crewe, Cheshire East CW2 5BY | - | - | 3 | Detached House | |
| £390K | 10/23 | 0.22 mi | 62, Osborne Grove, Shavington, Crewe, Cheshire East CW2 5BY | - | - | 3 | Detached House | |
| £263K | 04/21 | 0.24 mi | 130, Crewe Road, Shavington, Crewe, Cheshire East CW2 5DL | £3,023 | 87 | 3 | Detached House | |
| £205K | 08/21 | 0.36 mi | 83, Crewe Road, Shavington, Crewe, Cheshire CW2 5JA | - | - | 3 | Semi-Detached House | |
| £172K | 07/21 | 0.36 mi | 73, Crewe Road, Shavington, Crewe, Cheshire CW2 5JA | £2,049 | 84 | 3 | Semi-Detached House | |
| £230K | 03/21 | 0.36 mi | 63, Crewe Road, Shavington, Crewe, Cheshire CW2 5JA | £1,917 | 120 | 3 | Semi-Detached House | |
| £210K | 01/21 | 0.38 mi | 43, Park Estate, Shavington, Crewe, Cheshire East CW2 5AW | £2,079 | 101 | 3 | Semi-Detached House | |
| £197K | 06/21 | 0.38 mi | 23, Park Estate, Shavington, Crewe, Cheshire East CW2 5AW | - | - | 3 | Semi-Detached House | |
| £277.5K | 05/23 | 0.38 mi | 83, Park Estate, Shavington, Crewe, Cheshire East CW2 5AW | - | - | 3 | Semi-Detached House | |
| £292K | 09/23 | 0.39 mi | 19, Weston Lane, Shavington, Crewe, Cheshire East CW2 5AN | £3,650 | 80 | 3 | Semi-Detached House | |
| £220K | 08/23 | 0.39 mi | 6, Mercian Close, Shavington, Crewe, Cheshire East CW2 5ES | - | - | 3 | Semi-Detached House | |
| £193.5K | 06/23 | 0.41 mi | 49, Barons Road, Shavington, Crewe, Cheshire East CW2 5EP | £2,959 | 65 | 3 | Semi-Detached House | |
| £270K | 12/22 | 0.41 mi | 20, Godwin Crescent, Shavington, Crewe, Cheshire East CW2 5EN | £3,375 | 80 | 3 | Detached House | |
| £195K | 02/21 | 0.41 mi | 44, Park Estate, Shavington, Crewe, Cheshire CW2 5AP | - | - | 3 | Semi-Detached House | |
| £248K | 01/24 | 0.41 mi | 44, Park Estate, Shavington, Crewe, Cheshire East CW2 5AP | - | - | 3 | Semi-Detached House | |
| £187K | 02/24 | 0.42 mi | 11, Lords Mill Road, Shavington, Crewe, Cheshire East CW2 5ET | £2,200 | 85 | 3 | Semi-Detached House | |
| £185K | 11/20 | 0.42 mi | 21, Lordsmill Road, Shavington, Crewe, Cheshire CW2 5ET | £2,229 | 83 | 3 | Detached House | |
| £210K | 03/24 | 0.42 mi | 8, Talbot Close, Shavington, Crewe, Cheshire East CW2 5EU | £3,191 | 66 | 3 | Bungalow | |
| £145K | 08/21 | 0.45 mi | 8, Galway Grove, Shavington, Crewe, Cheshire CW2 5HL | - | - | 3 | Semi-Detached House | |
| £150K | 02/23 | 0.46 mi | 11, Cromwell Drive, Shavington, Crewe, Cheshire East CW2 5EJ | - | - | 3 | Semi-Detached House | |
| £195K | 01/21 | 0.51 mi | 41, Lordsmill Road, Shavington, Crewe, Cheshire CW2 5HB | - | - | 3 | Detached House | |
| £160K | 01/24 | 0.51 mi | 33, Lords Mill Road, Shavington, Crewe, Cheshire East CW2 5HB | - | - | 3 | Semi-Detached House | |
| £195K | 12/20 | 0.51 mi | 264, Crewe Road, Shavington, Crewe, Cheshire CW2 5AQ | £1,893 | 103 | 3 | Semi-Detached House | |
| £148K | 08/21 | 0.54 mi | 27, Wessex Close, Shavington, Crewe, Cheshire CW2 5HX | - | - | 3 | Semi-Detached House | |
| £215K | 01/24 | 0.54 mi | 2, Wessex Close, Shavington, Crewe, Cheshire East CW2 5HX | £2,792 | 77 | 3 | Semi-Detached House | |
| £230K | 12/22 | 0.54 mi | 60, Ashcroft Avenue, Shavington, Crewe, Cheshire East CW2 5HN | £2,805 | 82 | 3 | Semi-Detached House | |
| £189K | 09/23 | 0.54 mi | 84, Ashcroft Avenue, Shavington, Crewe, Cheshire East CW2 5HN | - | - | 3 | Semi-Detached House | |
| £150K | 01/21 | 0.54 mi | 84, Ashcroft Avenue, Shavington, Crewe, Cheshire East CW2 5HN | - | - | 3 | Semi-Detached House | |
| £175K | 10/20 | 0.54 mi | 65, Greenfields Avenue, Shavington, Crewe, Cheshire East CW2 5HE | £2,244 | 78 | 3 | Semi-Detached House | |
| £262K | 06/21 | 0.55 mi | 69, Oakhurst Drive, Wistaston, Crewe, Cheshire CW2 6UE | £2,540 | 103 | 3 | Detached House | |
| £165K | 07/21 | 0.56 mi | 91, Greenfields Avenue, Shavington, Crewe, Cheshire CW2 5HE | £3,131 | 53 | 3 | Semi-Detached House | |
| £248K | 06/23 | 0.58 mi | 80, Oakhurst Drive, Wistaston, Crewe, Cheshire East CW2 6UF | - | - | 3 | Detached House | |
| £207K | 12/20 | 0.58 mi | 55, Ashcroft Avenue, Shavington, Crewe, Cheshire East CW2 5HW | £2,556 | 81 | 3 | Semi-Detached House | |
| £291K | 09/23 | 0.6 mi | 7, Hunter Avenue, Shavington, Crewe, Cheshire East CW2 5AG | £3,731 | 78 | 3 | Semi-Detached House | |
| £227K | 04/21 | 0.63 mi | 6, Foxglove Close, Wistaston, Crewe, Cheshire East CW2 6UD | £2,441 | 93 | 3 | Detached House | |
| £199K | 02/21 | 0.64 mi | 2, Montrose Close, Shavington, Crewe, Cheshire CW2 5HT | £2,398 | 83 | 3 | Semi-Detached House | |
| £172K | 02/23 | 0.65 mi | 27, Knights Way, Shavington, Crewe, Cheshire East CW2 5HU | £2,457 | 70 | 3 | Semi-Detached House | |
| £255K | 08/23 | 0.65 mi | 30, Knights Way, Shavington, Crewe, Cheshire East CW2 5HU | - | - | 3 | Semi-Detached House | |
| £285K | 01/21 | 0.66 mi | 308, Crewe Road, Shavington, Crewe, Cheshire East CW2 5AF | £2,395 | 119 | 3 | Detached House | |
| £305K | 10/23 | 0.66 mi | 300, Crewe Road, Shavington, Crewe, Cheshire East CW2 5AF | £3,427 | 89 | 3 | Detached House |
Local Rents
15 rents from £825/mo to £2K/mo, average is £975/mo.
| Rent | Date | Distance | Address | Beds | Type | |
| £925 | 12/24 | 0.12 mi | - | 3 | Semi-Detached House | |
| £975 | 12/24 | 0.51 mi | - | 3 | Detached House | |
| £975 | 12/24 | 0.51 mi | Greenfields Avenue, Nantwich, CW2 | 3 | Detached House | |
| £1,995 | 03/25 | 0.59 mi | - | 3 | Bungalow | |
| £1,000 | 02/25 | 0.7 mi | - | 3 | Detached House | |
| £975 | 12/24 | 0.76 mi | Broadleigh Way, Wistaston | 3 | Detached House | |
| £1,280 | 12/24 | 0.76 mi | - | 3 | Semi-Detached House | |
| £975 | 12/24 | 0.79 mi | Tamwell Road, Shavington, Crewe, Cheshire, CW2 | 3 | Detached House | |
| £995 | 12/24 | 0.94 mi | Rope Lane, Wistaston, Crewe, Cheshire, CW2 | 3 | Detached House | |
| £825 | 12/24 | 1.05 mi | - | 3 | Terraced House | |
| £1,150 | 12/24 | 1.09 mi | - | 3 | Semi-Detached House | |
| £900 | 12/24 | 1.12 mi | Lear Drive, Wistaston, CW2 | 3 | Detached House | |
| £950 | 12/24 | 1.16 mi | Davenport Avenue, Crewe | 3 | Flat | |
| £975 | 12/24 | 1.22 mi | Salisbury Close, Crewe, Cheshire, CW2 6JN | 3 | Flat | |
| £1,150 | 11/24 | 1.22 mi | - | 3 | Terraced House |
Local Area Statistics
Population in CW2 | 40,75240,752 |
Population in Crewe | 101,534101,534 |
Town centre distance | 2.04 miles away2.04 miles away |
Nearest school | 0.20 miles away0.20 miles away |
Nearest train station | 1.65 miles away1.65 miles away |
| |
Rental demand | Landlord's marketLandlord's market |
Rental growth (12m) | +34%+34% |
Sales demand | Balanced marketBalanced market |
Capital growth (5yrs) | +20%+20% |
Property History
Price changed to £205,000
October 30, 2024
Listed for £215,000
June 27, 2024
Floor Plans
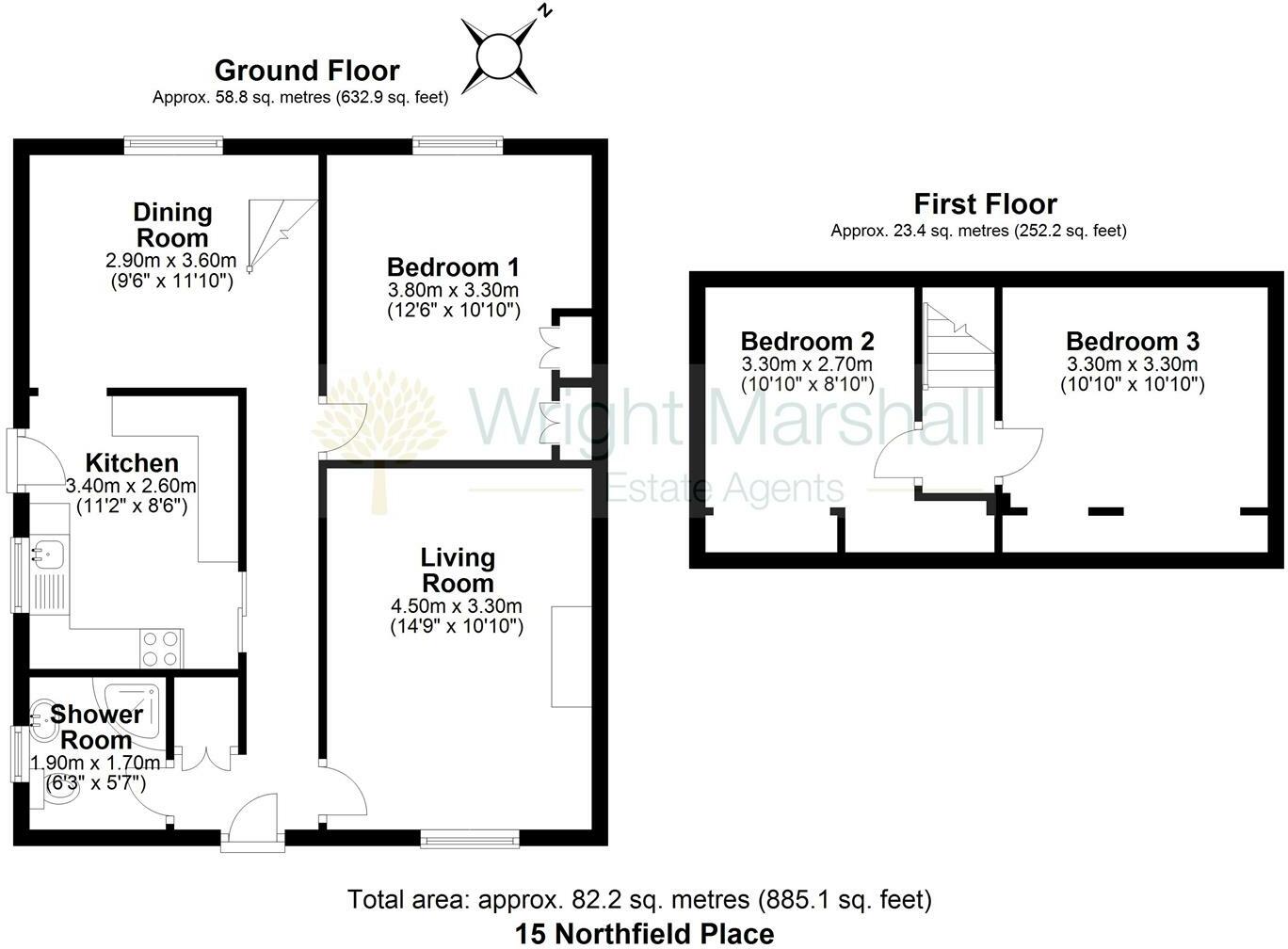
Description
- Semi Detached Dormer Bungalow +
- Three Bedrooms / NO CHAIN +
- Cul De Sac Position / Large Rear Garden +
- Garage & Extensive Driveway / Village Location +
- Potential to Extend (Subject to Planning Consents) +
- EPC Rating: D +
An extremely spacious & delightful semi detached dormer bungalow property boasts two reception rooms, perfect for entertaining guests or simply relaxing with your loved ones. With three bedrooms, there is ample space for a growing family or visiting guests. The bungalow layout offers easy access and a sense of privacy, making it a comfortable and inviting space to call home & there is a huge degree of potential to extend, reconfigure or perhaps develop the property to create a fantastic 'forever home'.
Situated in a cul de sac within an established neighbourhood, this property provides a peaceful retreat from the hustle and bustle of everyday life. The semi-detached style offers a sense of community while still maintaining a sense of individuality. NO CHAIN
Directions - Proceed out of Nantwich along London Road and continue over the level crossing & through the traffic lights to the large roundabout. Take the last exist onto Newcastle Road. Turn left into Main Road located just after ‘The Elephant’ public house & continue towards the village. Turn left into Rope Lane & right into Vine Tree Avenue. Take the left turn into Northfield Place where the property will be observed on the left hand side.
Description - Within a pleasant & popular village nestled amidst an established cul de sac, the attractive and deceptive semi detached dormer bungalow affords good size yet manageable accommodation whilst also providing buyers an opportunity if required to reconfigure the existing accommodation or indeed extend (subject to necessary planning consents etc).
Briefly comprising; Entrance Porch, Entrance Hall, Living Room, Dining Room, Kitchen, Shower Room. First Floor Landing, Bedroom Two, Bedroom Three.
Detached single garage, extensive driveway & lawned gardens of which the rear garden is of a wonderful large size.
UPVC D.G & Gas C.H. NO CHAIN
Shavington - The South Cheshire village of Shavington is ideally placed some 3 miles from Crewe with its mainline rail service, and approx 3 miles from the historic market town of Nantwich. Shavington has local shops for day to day needs, doctor's surgery, primary & senior schools and recreational facilities. Shavington Primary School, Southbank Avenue, Shavington, Crewe, Cheshire, CW2 5BP. Tel: , or Shavington High School, Rope Lane, Shavington, Crewe, Cheshire, CW2 5DH. Tel: . The Welsh Marches railway line, the A500 trunk road and Newcastle Road (the former route of the A500), all run East - West through the council parish; the A500 has a junction at SJ707527. The B5071 (Crewe Road) runs North-South from Crewe to Wybunbury. A network of lanes connect the B5071 with adjacent villages; these include Gresty Lane, which runs Westwards to Rope & Willaston; and Weston Lane, which runs Eastwards to Basford and Weston.
Nantwich - Nantwich is a charming market town set beside the River Weaver with a rich history, a wide range of speciality shops & 4 supermarkets. Nantwich in Bloom in November 2015 was delighted to have once again scooped the prestigious Gold award from the Britain in Bloom competition. In Cheshire, Nantwich is second only to Chester in its wealth of historic buildings.
The High Street has many of the town's finest buildings, including the Queen's Aid House and The Crown Hotel built in 1585. Four major motorways which cross Cheshire ensure fast access to the key commercial centres of Britain and are linked to Nantwich by the A500 Link Road.
Manchester Airport, one of Europe's busiest and fastest developing, is within a 45 minute drive of Nantwich. Frequent trains from Crewe railway station link Cheshire to London-Euston in only 1hr 30mins. Manchester and Liverpool offer alternative big city entertainment. Internationally famous football teams, theatres and concert halls are just some of the many attractions.
Agents Note - There is ample scope to extend the property and or reconfigure subject to necessary planning permission etc, which could certainly provide a larger property if required. With the excellent large rear garden there is certainly potential to have direct garden access from a kitchen dining family space which would suit modern living etc.
The Accommodation:- - With approximate dimensions, comprises;
Entrance Porch -
Entrance Hall -
Living Room - (4.50m x 3.30m) ((14'9 x 10'10)) -
Kitchen - (3.40m x 2.59m) ((11'2 x 8'6)) -
Shower Room - (1.91m x 1.70m) ((6'3 x 5'7)) -
Dining Room - (2.90m x 3.61m) ((9'6 x 11'10)) -
Bedroom One - (3.81m x 3.30m) ((12'6 x 10'10)) -
First Floor Landing -
Bedroom Two - (3.30m x 2.69m) ((10'10 x 8'10)) -
Bedroom Three - (3.30m x 3.30m) ((10'10 x 10'10)) -
Exterior - The property features an extremely generous driveway which leads to a detached single garage. Lawned front garden with mature shrubs.
The rear garden is particularly spacious, being predominantly laid to lawn, there is also a paved patio area & pathway leading to the upper area with fruit tree & hedging to rear. Fencing to side boundaries.
Epc Rating: D -
Council Tax Band: C -
Services - All mains gas. water, drainage & electricity services are connected or available locally (subject to statutory undertakers costs & conditions). Gas fired central heating. NOTE: No tests have been made of electrical, water, drainage and heating systems and associated appliances, nor confirmation obtained from the statutory bodies of the presence of these services
Tenure - Presumed Freehold with vacant possession upon completion (Subject to Contract).
Viewing - Strictly by appointment with the Agents Wright Marshall Nantwich Office. Tel: . E-mail: . Opening Hours: Mon-Fri 9.00-5.30pm, Sat 9.00-4.00pm.
Sales Particulars & Plans - The sale particulars and plan/s have been prepared for the convenience of prospective purchasers and, whilst every care has been taken in their preparation, their accuracy is not guaranteed nor, in any circumstances, will they give grounds for an action in law.
Copyright & Distribution Of Information - You may download, store and use the material for your own personal use and research. You may not republish, retransmit, redistribute or otherwise make the material available to any party or make the same available on any website, online service or bulletin board of your own or of any other party or make the same available in hard copy or in any other media without the Agent's/website owner's express prior written consent.
All Measurements - All measurements are approximate and are converted from the metric for the convenience of prospective purchasers. The opinions expressed are those of the selling agents at the time of marketing and any matters of fact material to your buying decision should be separately verified prior to an exchange of contracts.
Market Appraisal - "Thinking of Selling"? Wright Marshall have the experience and local knowledge to offer you a free marketing appraisal of your own property without obligation. Budgeting your move is probably the first step in the moving process. It is worth remembering that we may already have a purchaser waiting to buy your home.
Financial Advice - We can help you fund your new purchase with mortgage advice!
Contact one of our sales team today on , pop in to chat further at our friendly Nantwich Office at 56 High Street, Nantwich, Cheshire, CW5 5BB or email us if this is more convenient initially on; , so we can discuss your requirements further
For whole of market mortgage advice with access to numerous deals and exclusive rates not available on the high street, please ask a member of the Wright Marshall, Nantwich team for more information.
Your home may be repossessed if you do not keep up repayments on your mortgage.
Similar Properties
Like this property? Maybe you'll like these ones close by too.
