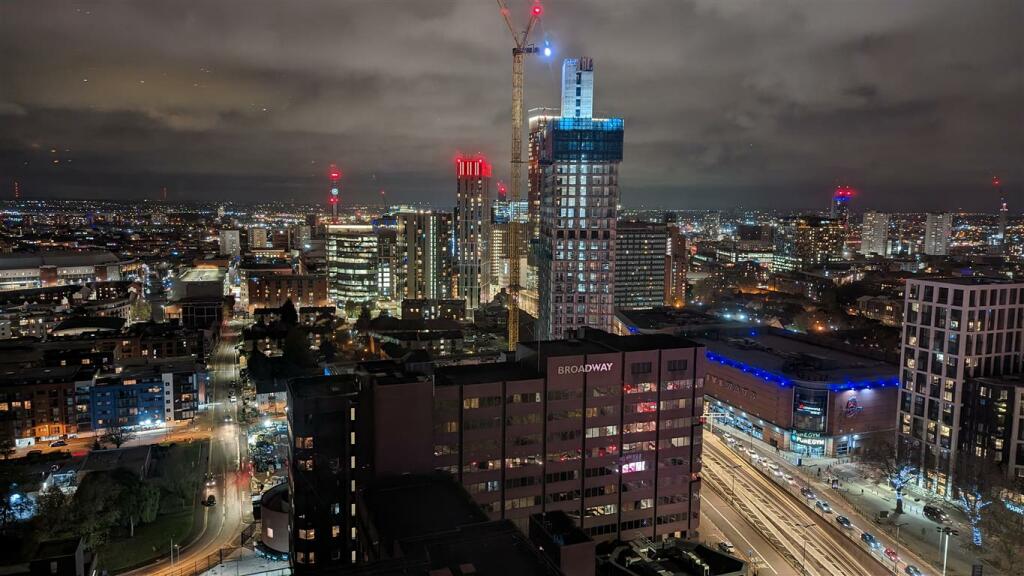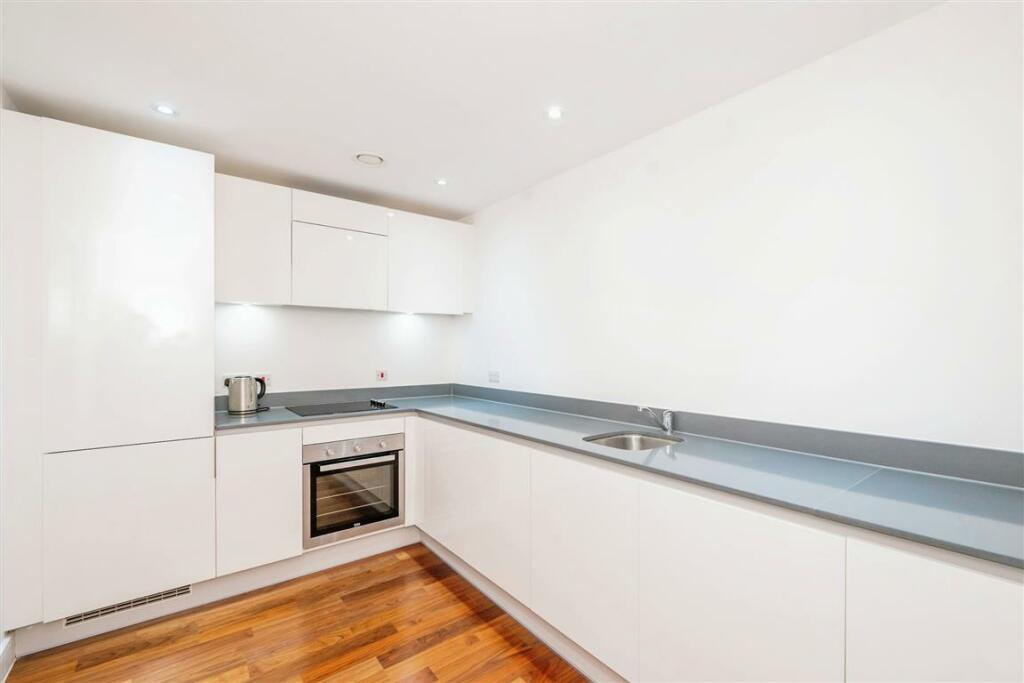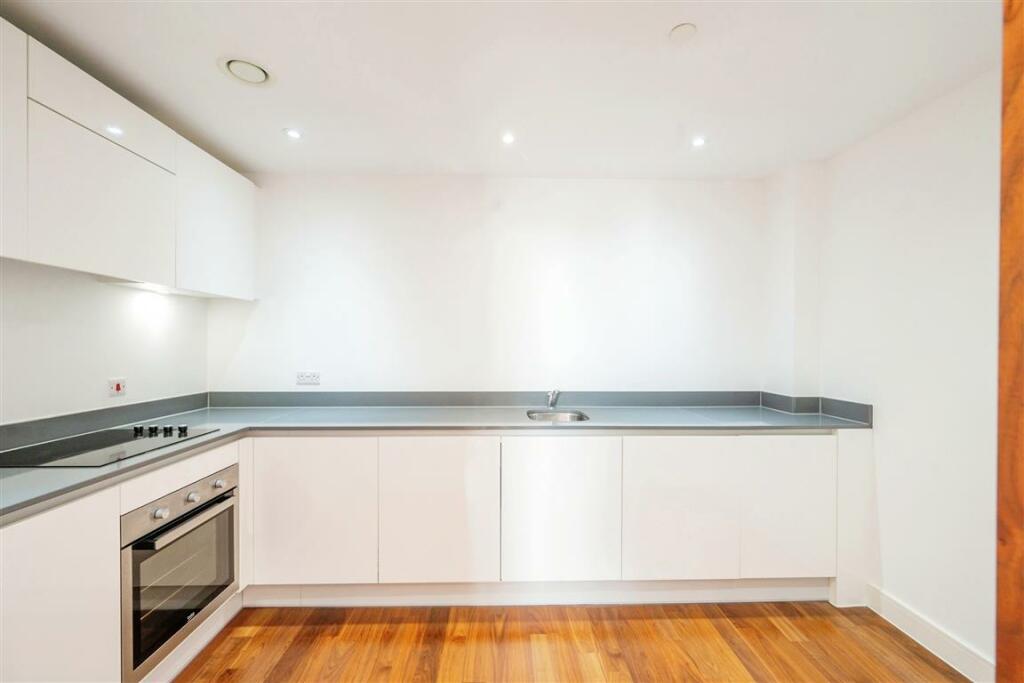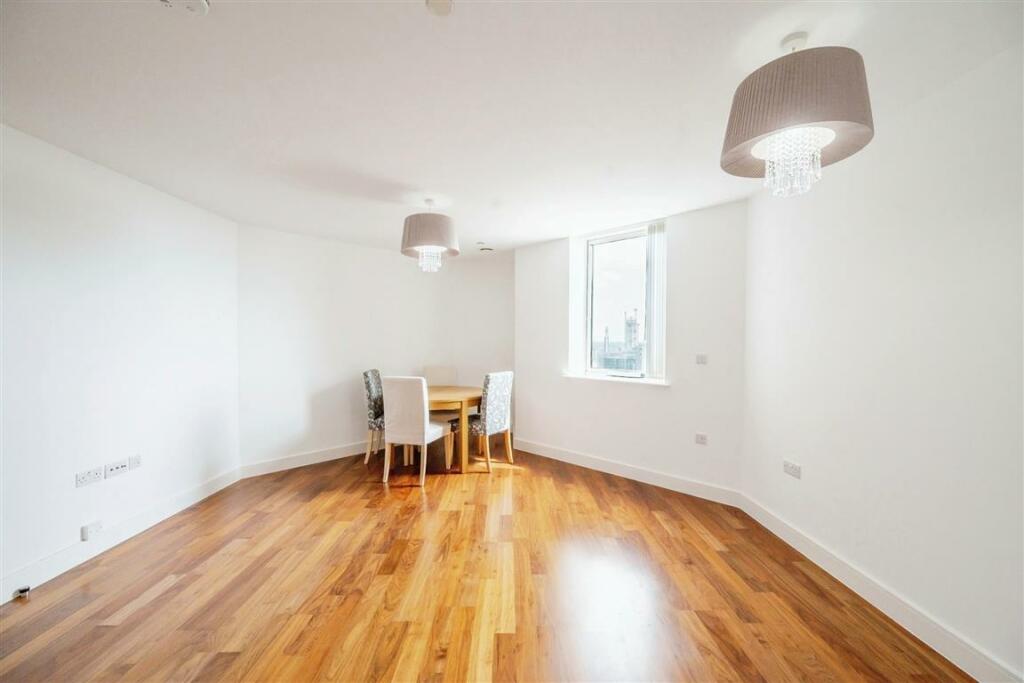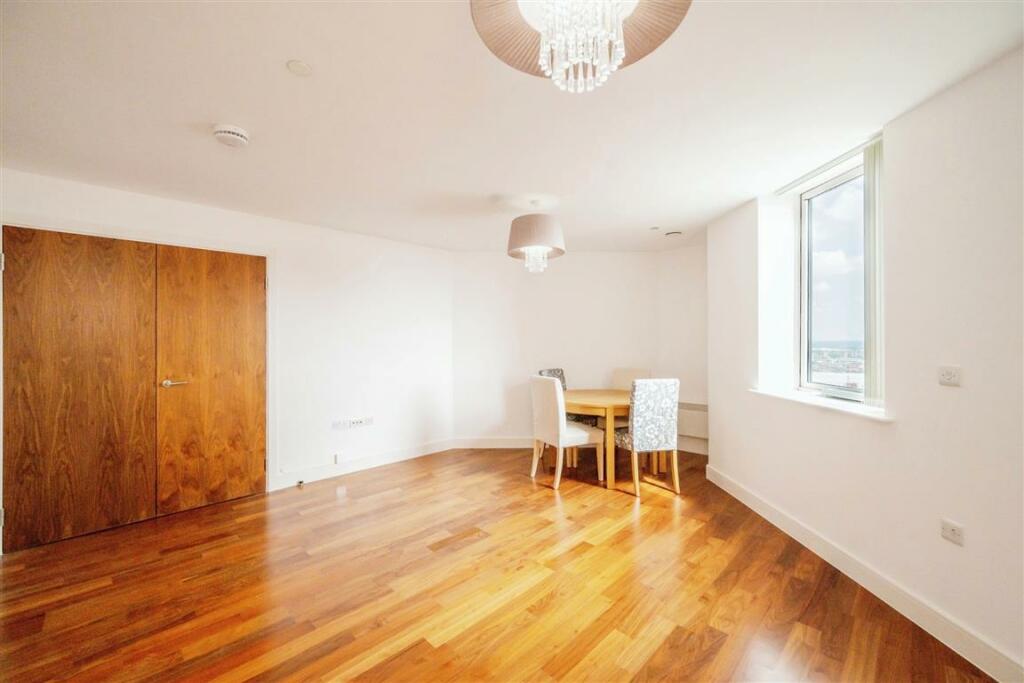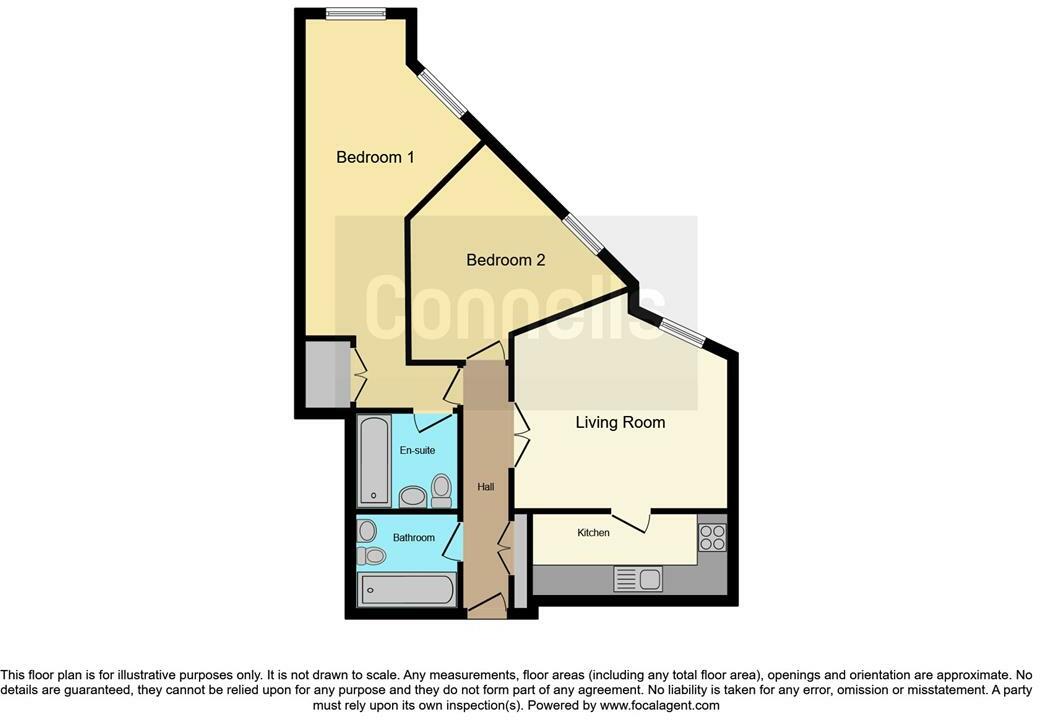-
MODERNISED APARTMENT ENJOYIING CITY VIEWS FROM THE 21ST FLOOR +
-
A TOP FLOOR APARTMENT SITUATED ON THE 21ST FLOOR +
-
MODERNISED KITCHEN WITH INTERGRATED APPLICANCES +
-
SPACIOUS THROUGHOUT OFFERING GENEROUS LIVING ACCOMODATION +
-
ENSUITE FROM MASTER BEDROOM AND BATHROOM +
-
ESW1 COMPLIANT & COMING WITH TWO ALLOCATED PARKING SPACES +
-
EMPTY AND NO UPWARD CHAIN - OFFERS ARE INVITED +
-
SPACIOUS BRIGHT AND AIRY LOUNGE WITH DINING AREA +
SUMMARY
STUNNING VIEWS FROM THE TOP FLOOR - NO UPWARD CHAIN & EMPTY - TWO ALLOCATED PARKING SPACES. Available to move into is this well presented apartment with CITY VIEWS. The property offers modern integrated fitted kitchen, lounge, two bedrooms, bathroom & ensuite. 78 SQ METRES! SPACIOUS THROUGHOUT
DESCRIPTION
ESW1 COMPLIANT - STUNNING VIEWS FROM THE TOP FLOOR - NO UPWARD CHAIN & EMPTY - TWO ALLOCATED PARKING SPACES. Available to move into is this well presented apartment with CITY VIEWS. The property offers modern integrated fitted kitchen, lounge, two bedrooms, bathroom & ensuite. 78 SQ METRES! SPACIOUS THROUGHOUT
The integrated kitchen benefits from fitted appliances, such as a dishwasher, washer / dryer, and fridge freezer. Accessible from the generous living room via a double door. The kitchen can be effortlessly closed off, ensuring the living room remains a space to unwind. Property offers a spacious lounge and dining area which is bright and airy.
The property has the unique quality of having two allocated parking spaces, a rare feature for city centre properties. Additionally, it is equipped with a full air ventilation system and this property is also fitted with opening windows. Boasting sensational views, luxurious finishes, and rare allocated parking, this remarkable property is a must see.
Agents Details
Property Details
Secure entrance with concierge with lift and stairs to access apartments.
Entrance Hall
Having an intercom and storage cupboard.
Lounge 14' 4" x 17' 8" ( 4.37m x 5.38m )
Having a double glazed window
Kitchen 7' 9" x 12' 2" ( 2.36m x 3.71m )
Having a fitted kitchen with a range of wall and base units to include work surfaces over, sink and drainer, cooker point with cooker hood above, space for appliances, dishwasher, washing machine, partly tiled.
Bedroom One 26' 8" x 11' 5" ( 8.13m x 3.48m )
Having two double glazed windows.
Ensuite Bathroom
Having a bath, vanity wash hand basin, low level w.c, radiator and tiled flooring.
Bedroom Two Irregular Shaped Room 13' 3" x 14' 2" ( 4.04m x 4.32m)
Having a double glazed window.
Bathroom
Bath with shower over, vanity wash hand basin, low level w.c, tiled flooring and radiator.
We currently hold lease details as displayed above, should you require further information please contact the branch. Please note additional fees could be incurred for items such as leasehold packs.
1. MONEY LAUNDERING REGULATIONS - Intending purchasers will be asked to produce identification documentation at a later stage and we would ask for your co-operation in order that there will be no delay in agreeing the sale.
2: These particulars do not constitute part or all of an offer or contract.
3: The measurements indicated are supplied for guidance only and as such must be considered incorrect.
4: Potential buyers are advised to recheck the measurements before committing to any expense.
5: Connells has not tested any apparatus, equipment, fixtures, fittings or services and it is the buyers interests to check the working condition of any appliances.
6: Connells has not sought to verify the legal title of the property and the buyers must obtain verification from their solicitor.
