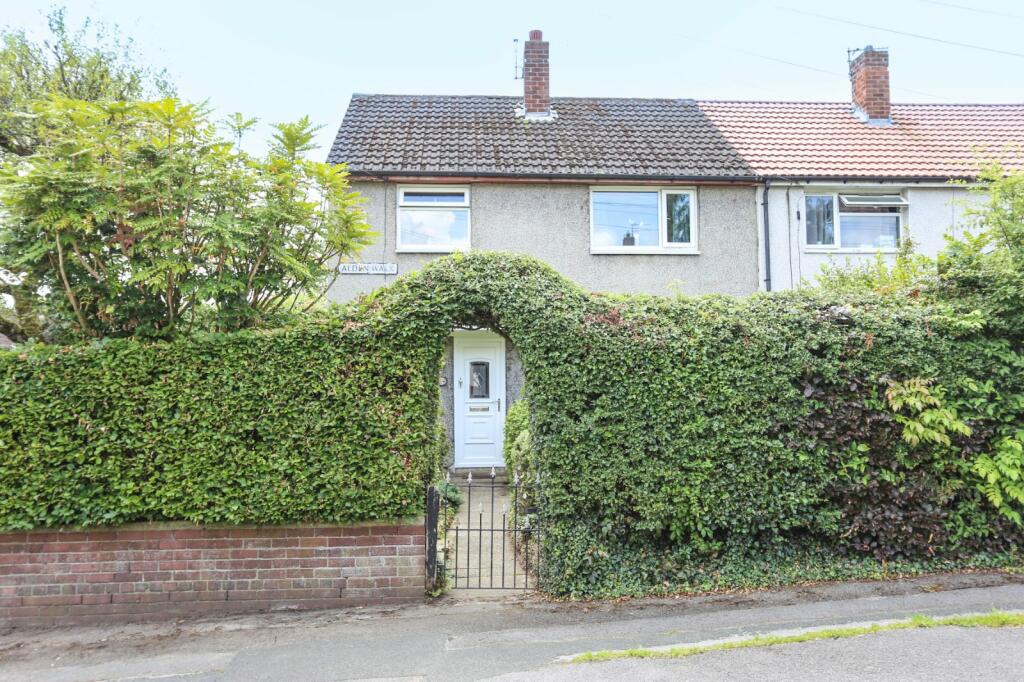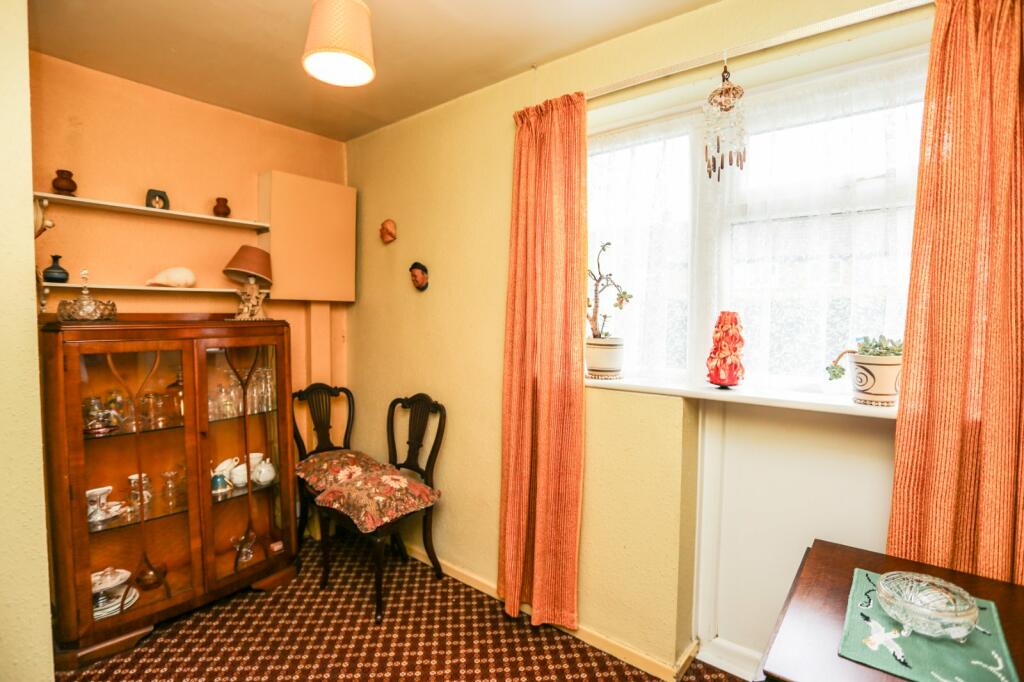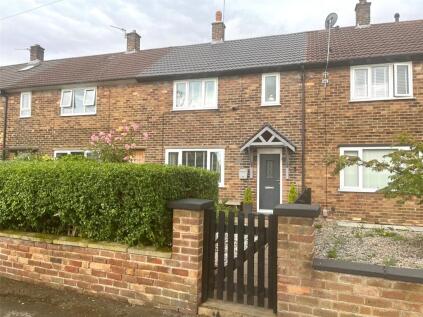3 Bed Terraced House, Single Let, Stockport, SK4 5NW, £200,000
Alden Walk, Heaton Chapel, Stockport, SK4 5NW - 9 months ago
Sold STC
Leasehold
BTL
ROI: 6%
~74 m²





+12 photos
ValuationUndervalued
Cashflows
Local Area Statistics
Population in SK4 | 34,510 |
Population in Stockport | 181,140 |
Town centre distance | 3.59 miles away |
Nearest school | 0.30 miles away |
Nearest train station | 0.64 miles away |
| |
Rental demand | Landlord's market |
Rental growth (12m) | -9% |
Sales demand | Seller's market |
Capital growth (5yrs) | +31% |
Property History
Price changed to £200,000
February 20, 2025
Listed for £210,000
June 26, 2024
Floor Plans

Description
Similar Properties
Like this property? Maybe you'll like these ones close by too.
2 Bed House, Single Let, Stockport, SK4 5PD
£220,000
a month ago • 74 m²
Sold STC
2 Bed House, Single Let, Stockport, SK4 5PD
£200,000
3 views • 2 months ago • 68 m²
4 Bed House, Single Let, Stockport, SK4 5LB
£450,000
1 views • 3 months ago • 129 m²
Sold STC
2 Bed House, Single Let, Stockport, SK4 5NF
£260,000
3 views • 2 months ago • 68 m²



