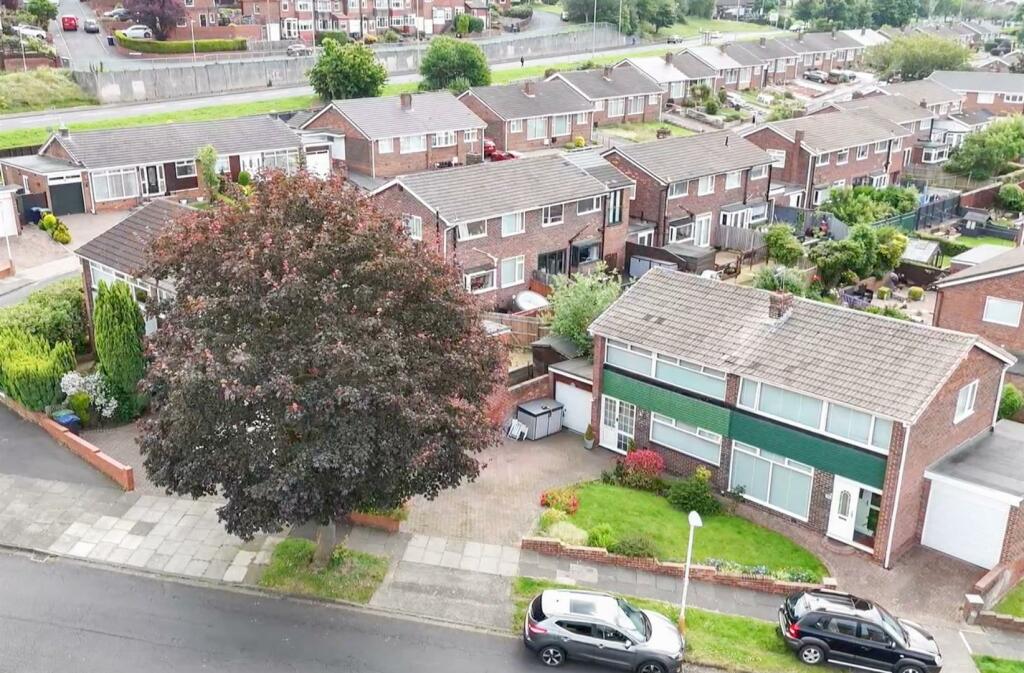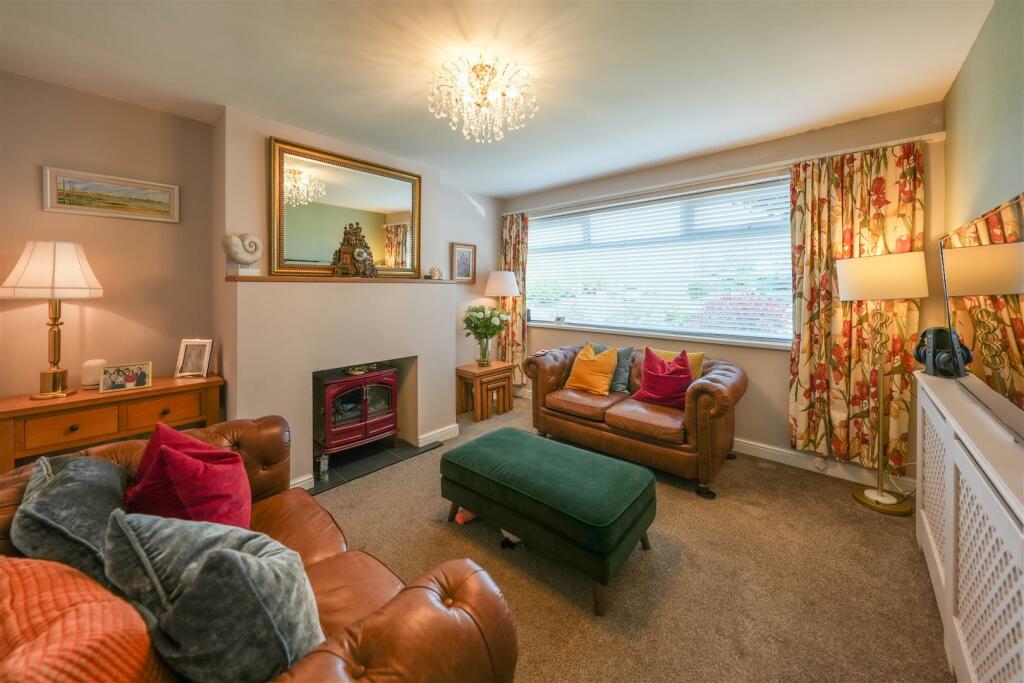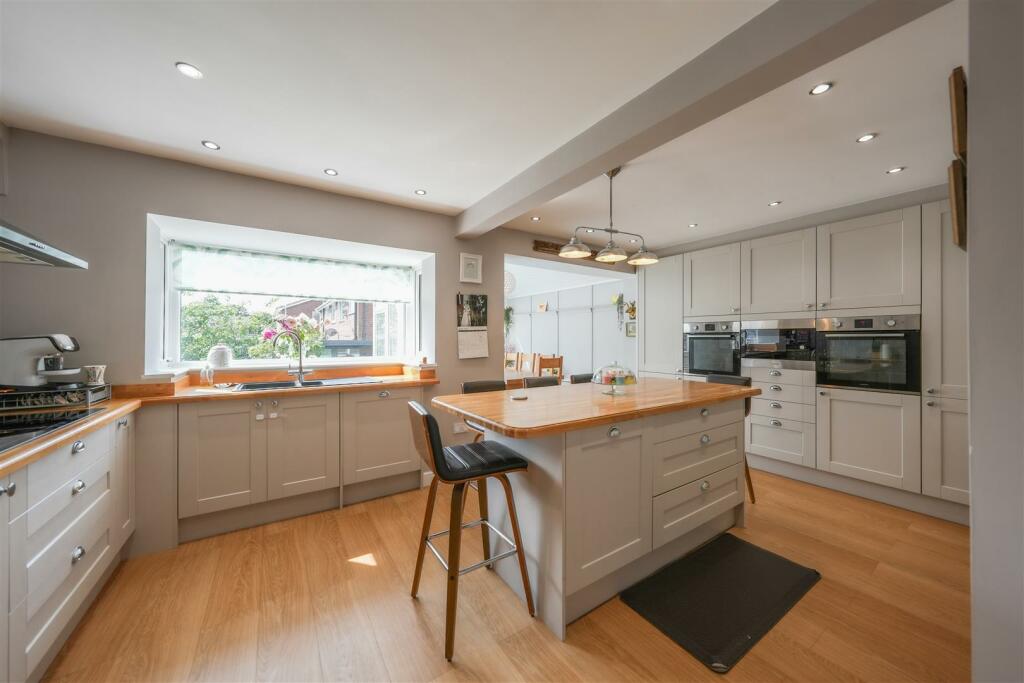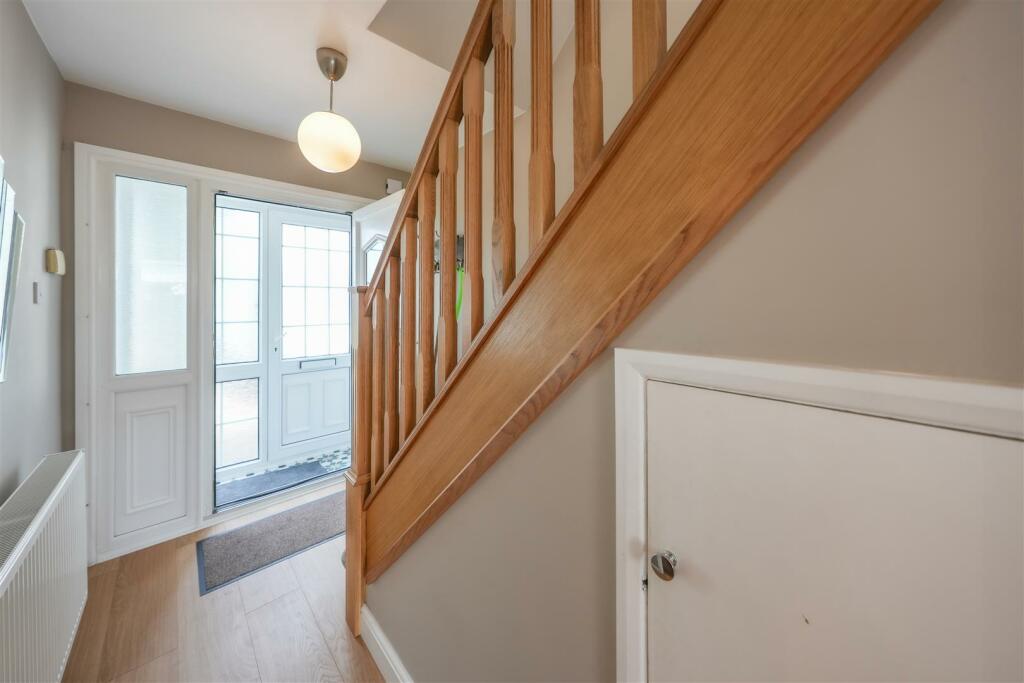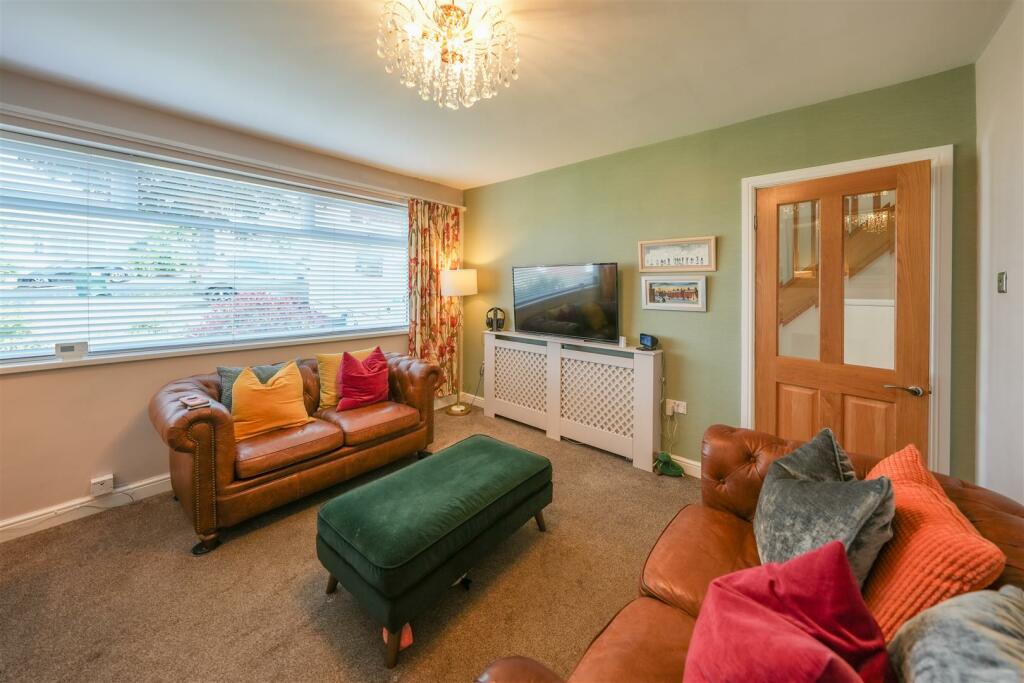Welcome to St Andrews Drive, a charming residence nestled within the prestigious Fisher Estate in the sought-after area of Low Fell. This exquisite home underwent a meticulous renovation six years ago and is presented in immaculate condition, offering a blend of elegance and modern comfort.
The standout feature of this remarkable property is the stunning breakfasting kitchen, equipped with a range of built-in appliances and a generously sized island. An extension leads to a delightful garden room, providing lovely views of the South facing rear garden, creating a peaceful retreat in the heart of the home.
Upon entering the property, you are greeted by an entrance lobby leading to a hallway that seamlessly flows into the spacious lounge. The ground floor also comprises a well-appointed breakfasting kitchen, a garden room that doubles as a dining area, a convenient WC, and a utility room that was cleverly converted from the garage.
Ascending upstairs, a landing leads to three tastefully decorated bedrooms. The stylish family bathroom features beautiful tiling and a practical walk-in shower unit, adding a touch of luxury to everyday living.
Externally, the property features a two-car driveway, providing convenient off-road parking. The rear garden is a haven of tranquility, boasting an external garden room that is currently utilised as an entertainment space but could easily be transformed into a home office for remote work, blending work and leisure seamlessly.
Don't miss the opportunity to make St Andrews Drive your new address and experience the epitome of luxurious living in this enchanting abode. Contact us today to arrange a viewing and make this dream home a reality.
Entrance Porch -
Hallway - 1.88 x 3.13 (6'2" x 10'3") -
Lounge - 3.69 x 3.90 (12'1" x 12'9") -
Breakfasting Kitchen - 5.14 x 3.65 (16'10" x 11'11") -
Garden Room / Conservatory - 4.10 x 2.30 (13'5" x 7'6") -
Utility Area -
Ground Floor Wc - 2.24 x 1.24 (7'4" x 4'0") -
First Floor -
Bedroom One - 3.43 x 3.00 (11'3" x 9'10") -
Bedroom Two - 3.43 x 3.00 (11'3" x 9'10") -
Bedroom Three - 2.41 x 2.80 (7'10" x 9'2") -
Bathroom/Wc - 2.68 x 1.62 (8'9" x 5'3") -
Partial Garage - 2.92 x 2.69 (9'6" x 8'9") -
External -
External Garden House -
Property Disclaimer - IMPORTANT NOTE TO PURCHASERS: We endeavour to make our sales particulars accurate and reliable, however, they do not constitute or form part of an offer or any contract and none is to be relied upon as statements of representation or fact. The services, systems and appliances listed in this specification have not been tested by us and no guarantee as to their operating ability or efficiency is given. All measurements have been taken as a guide to prospective buyers only, and are not precise. Floor plans where included are not to scale and accuracy is not guaranteed. If you require clarification or further information on any points, please contact us, especially if you are travelling some distance to view. Fixtures and fittings other than those mentioned are to be agreed with the seller. We cannot also confirm at this stage of marketing the tenure of this house.
Tenure - Gordon Brown Estate Agents have not seen any legal written confirmation to be able to currently advise on the tenure of the property. Therefore we are unable to advise on the tenure at this stage. Please call us on for clarification before proceeding to purchase the property.
