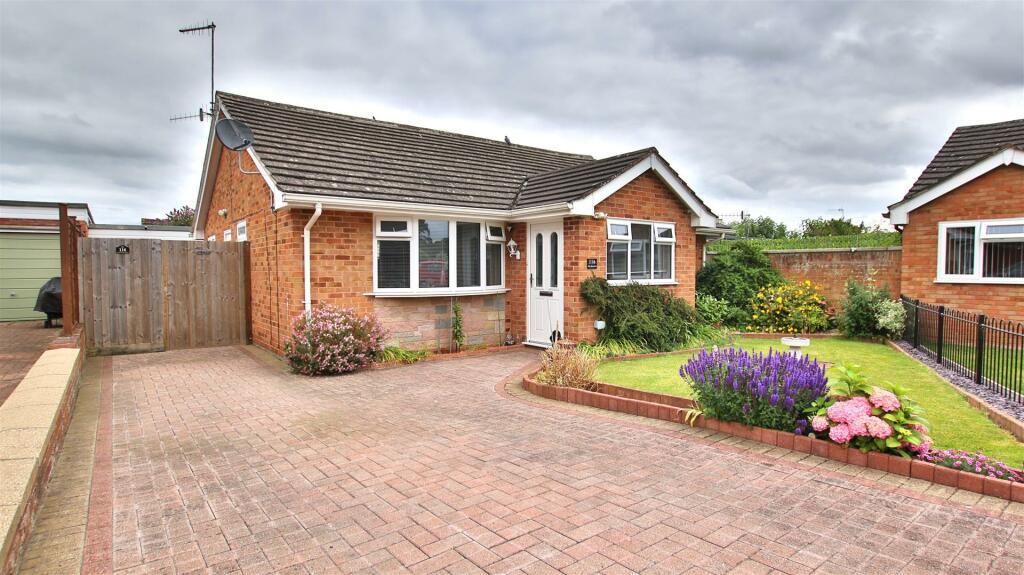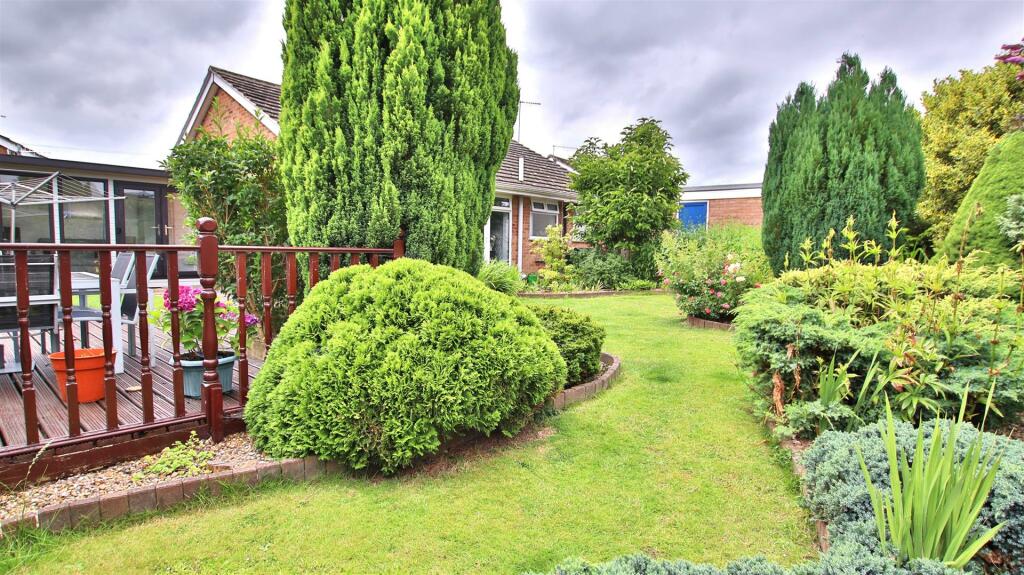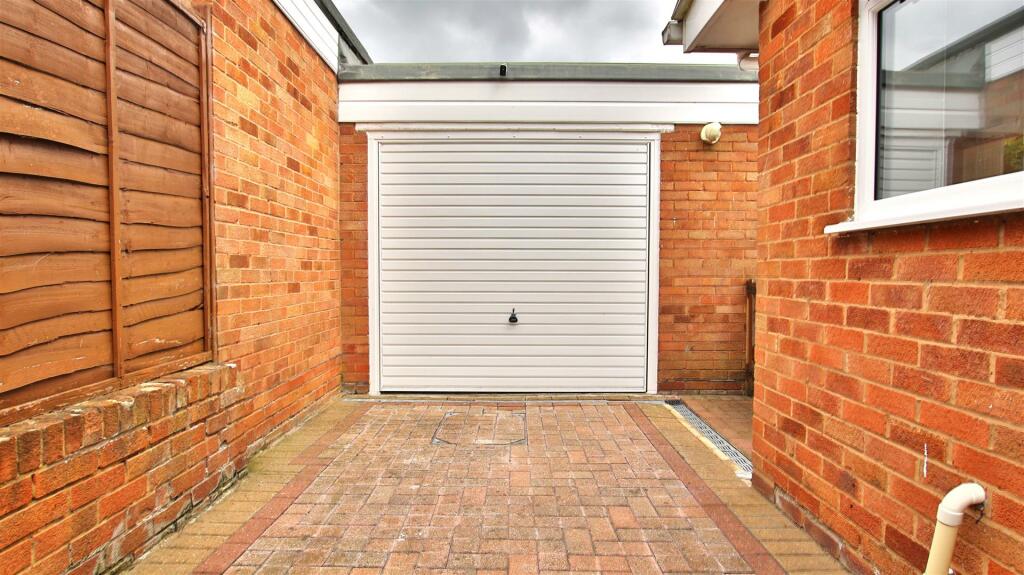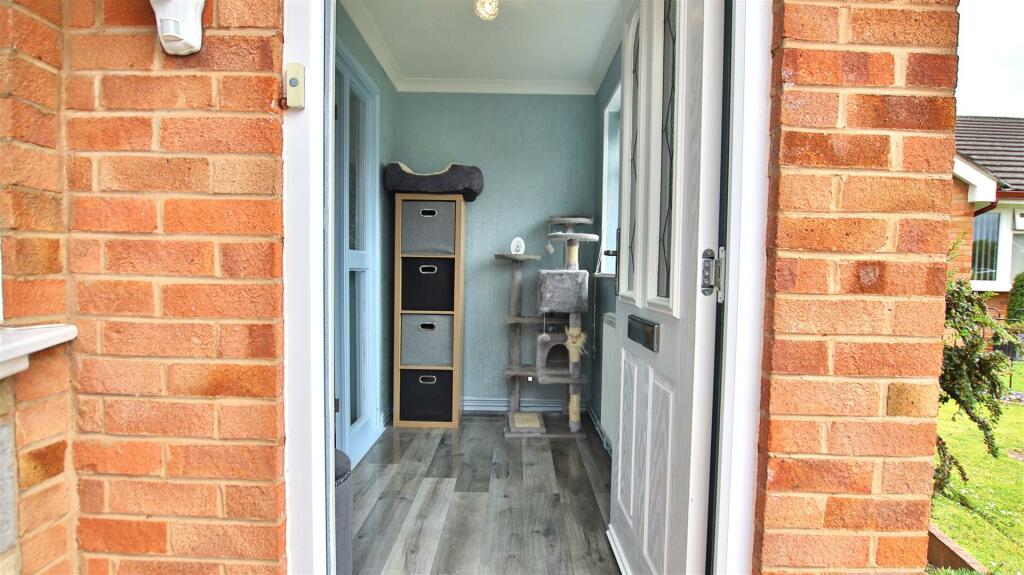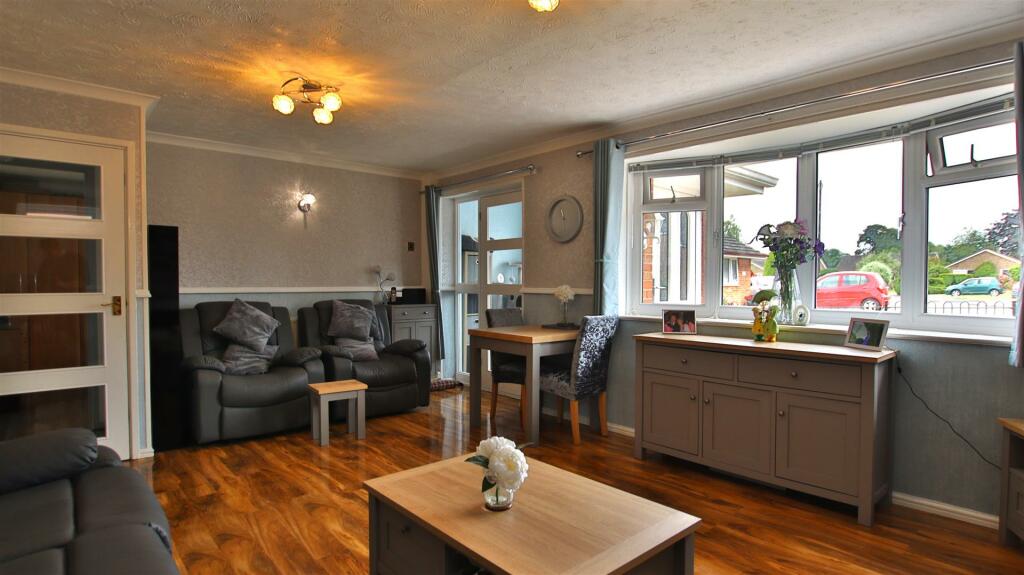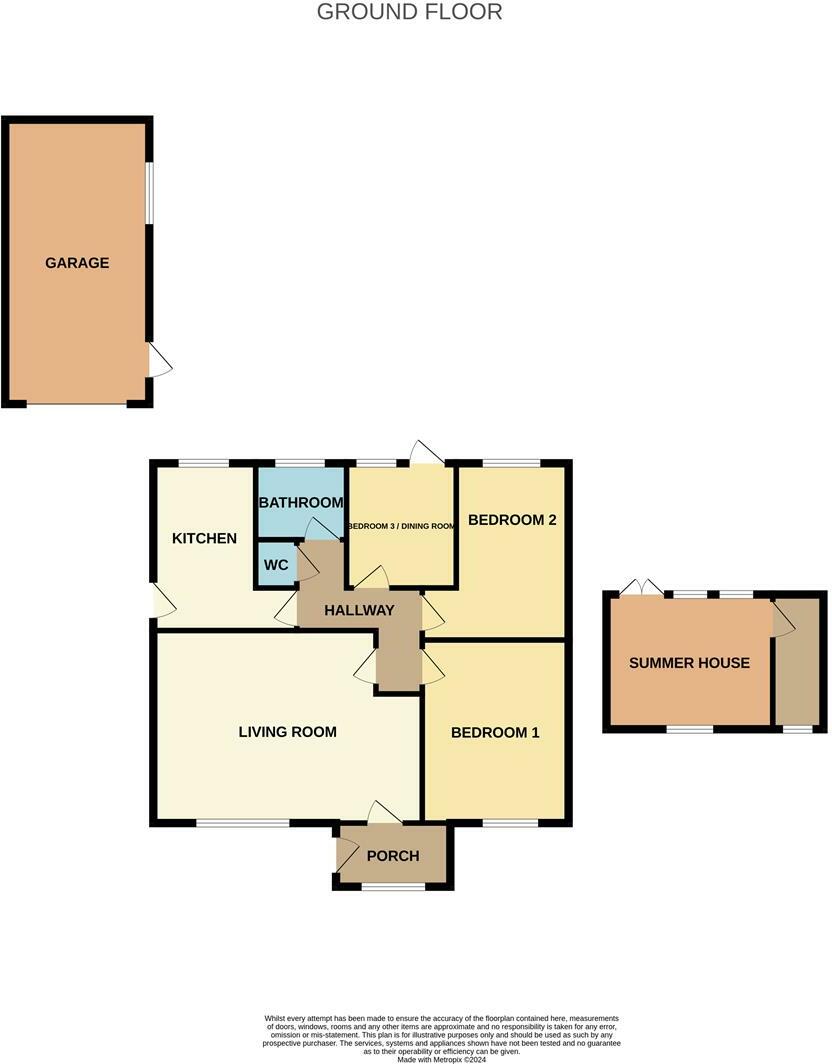- NO ONWARD CHAIN +
- Three Bedrooms +
- New Kitchen +
- Refurbished Throughout +
- Village Location +
- Family Bathroom And Separate Cloakroom +
- Detached Garage With Gated Driveway +
- Summer House With Power And Lighting +
- Private Garden +
- Council Tax Band D +
TAG Estate Agents are delighted to present this newly refurbished three-bedroom bungalow in Holly Green, just outside the village of Upton-Upon-Severn offered for sale with NO ONWARD CHAIN.
This beautiful home offers a warm and inviting living room with an electric fireplace, perfect for family evenings. From the living room, you'll find an internal hallway leading to two spacious double bedrooms, an additional single bedroom that can be utilized as a children's playroom or a dining area, a recently updated bathroom with a shower over the bath, a convenient cloakroom, and a modern, newly fitted kitchen.
The kitchen provides access to the driveway, leading to the detached garage with a new up-and-over garage door. A gate opens to a private garden, ideal for family gatherings and outdoor fun. The garden also features a newly fitted detached summer room with power and lighting, offering a great space for family activities. Additionally, a garden shed completes the garden, providing extra storage for outdoor equipment and toys.
The property has been upgraded with new oil-fired central heating, including a recently replaced boiler, radiators, and tank. You'll also find new flooring throughout, ample off-road parking, and a detached single garage, providing plenty of space for family vehicles and outdoor gear.
Don't miss out on this wonderful family home! Contact our office today to schedule your viewing.
Porch - 2.46m x 1.37m (8'01 x 4'06) -
Living Room - 5.79m (max) narrowing to 4.80m x 4.14m (19'00 (max -
Cloakroom - 1.1m x 0.88 (3'7" x 2'10") -
Kitchen - 2.01m x 3.56m (6'07 x 11'08) -
Bedroom 1 - 3.15m x 3.94m (10'04 x 12'11) -
Bedroom 2 - 2.41m x 3.81m (7'11 x 12'06) -
Bedroom 3 / Dining Room - 2.36m x 2.59m (7'09 x 8'06) -
Bathroom - 1.96m x 1.65m (6'05 x 5'05) -
Garage - 6.12m x 3.10m (20'01 x 10'02) -
Summer House - 3.58m x 2.90m (11'09 x 9'06) -
