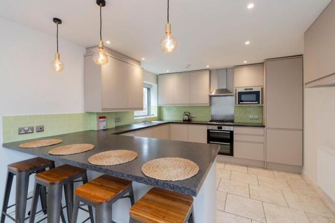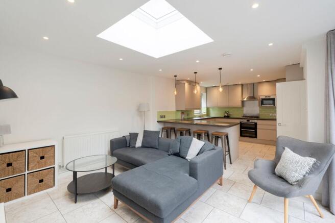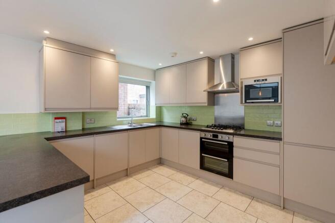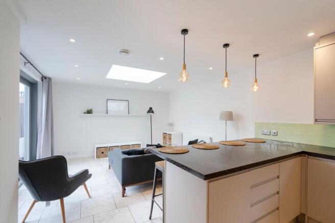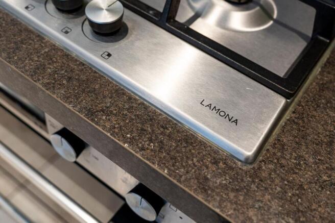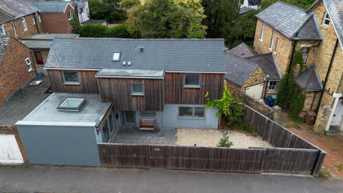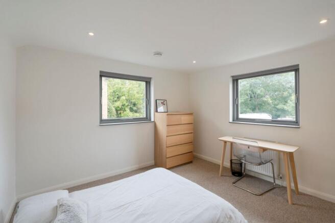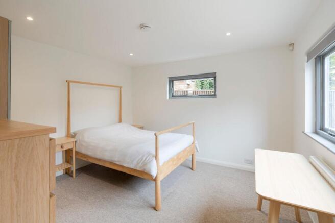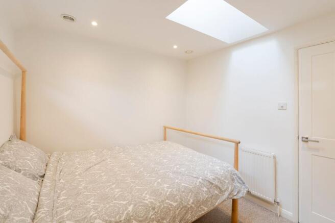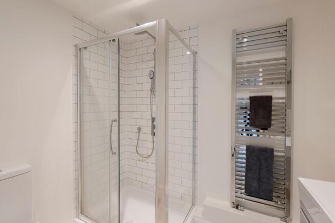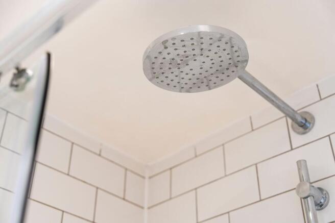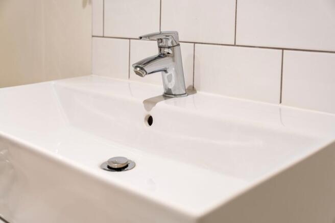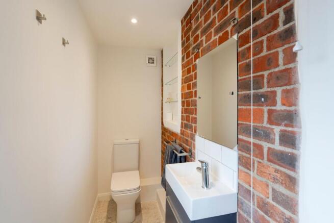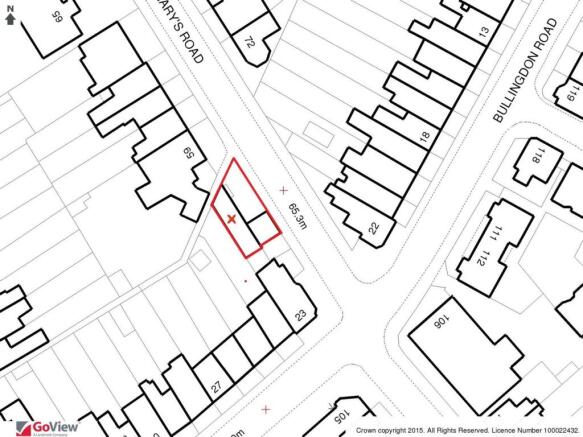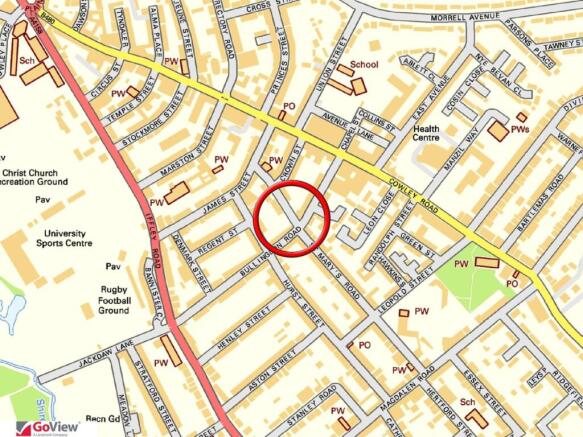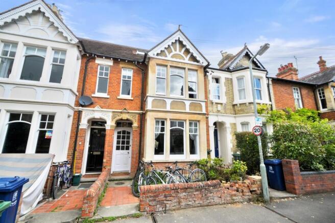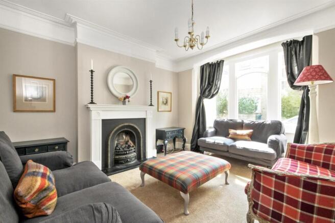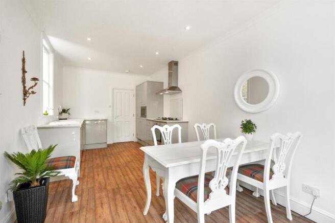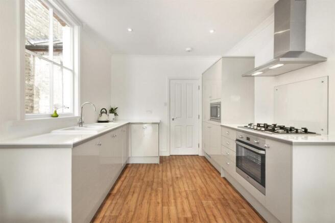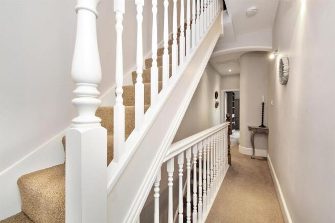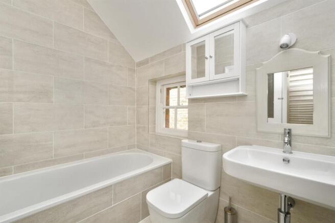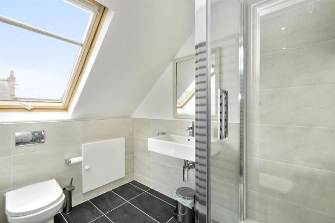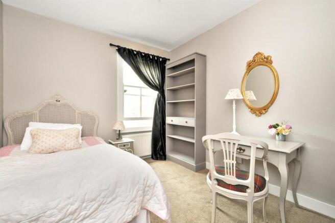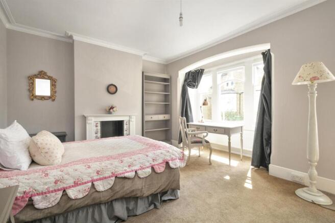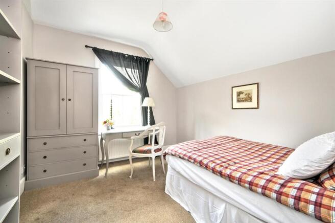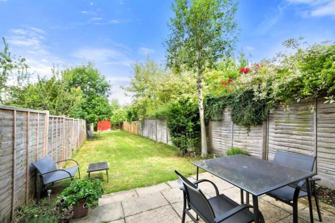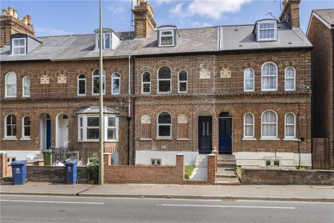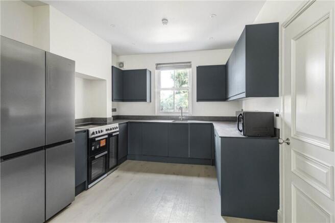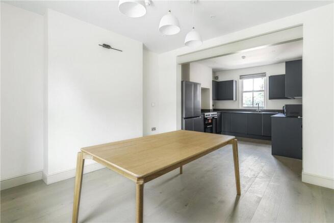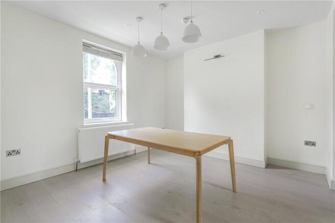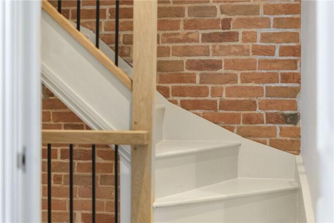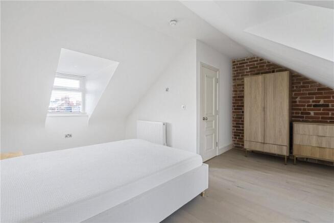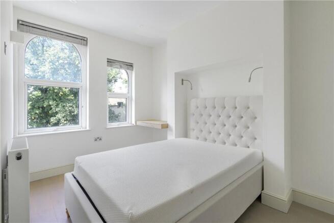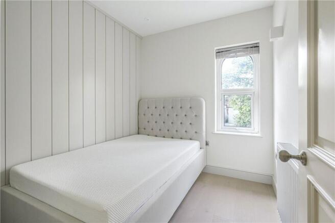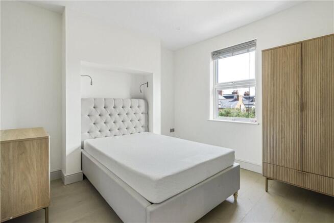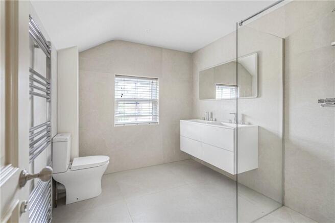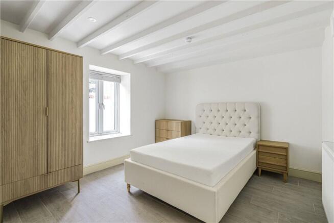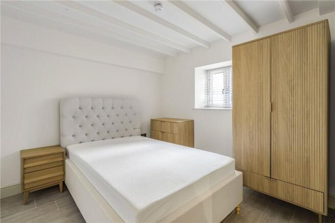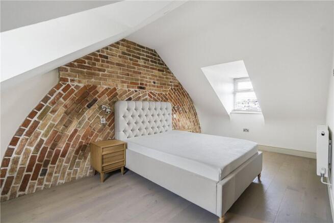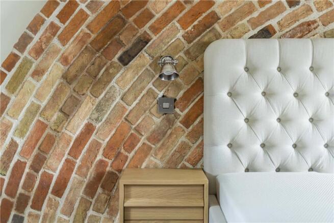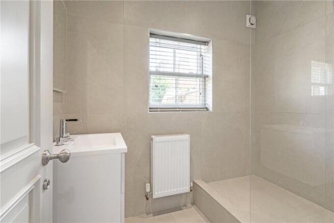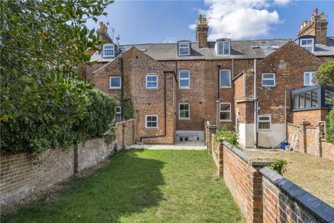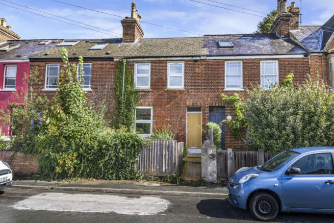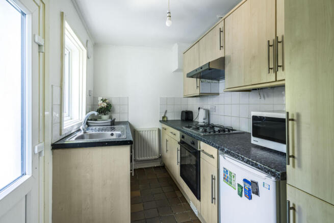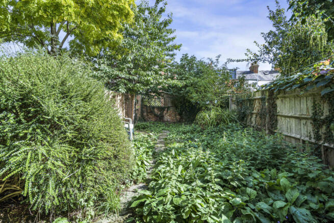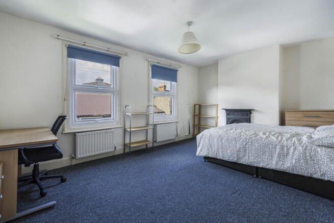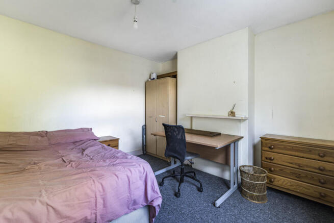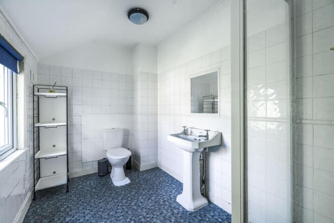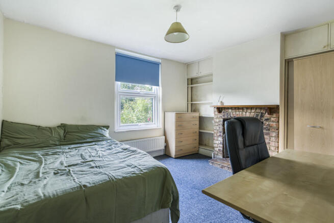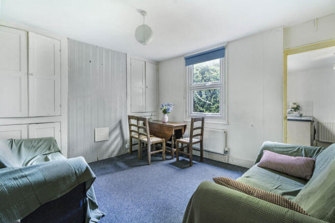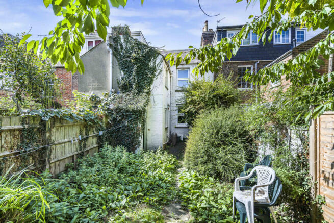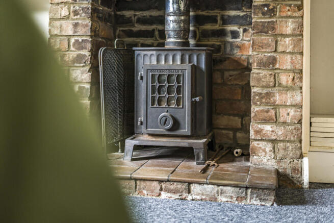This property was removed from Dealsourcr.
6 Bed HMO, Oxford, OX4 1QS £685,000
12 Denmark Street, Oxfordshire, OX4 1QS - 6 views - a year ago
HMO
ROI: 1%
108 m²
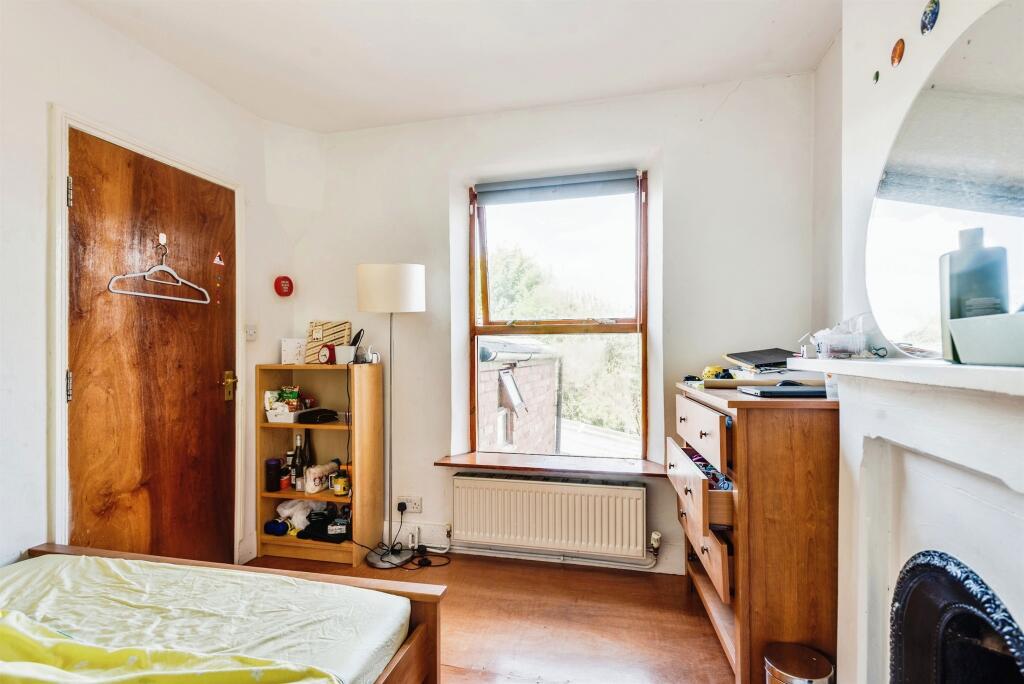
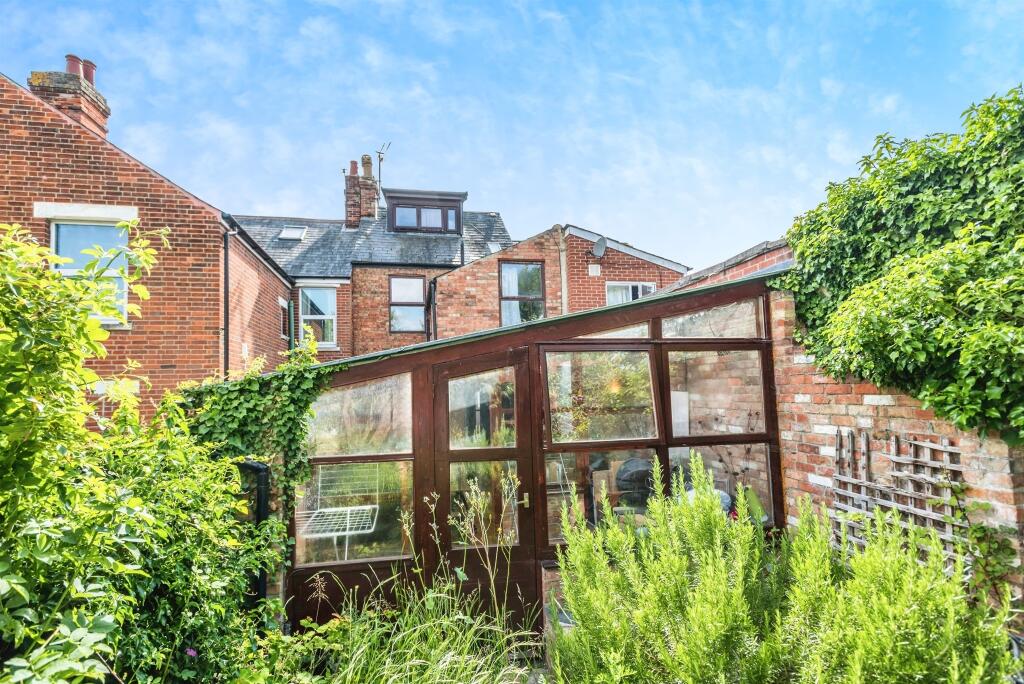
ValuationUndervalued
| Sold Prices | £510K - £6.8M |
| Sold Prices/m² | £3.9K/m² - £13.5K/m² |
| |
Square Metres | 108.30 m² |
| Price/m² | £6.3K/m² |
Value Estimate | £874,731 |
| BMV | 6% |
Cashflows
Cash In | |
Purchase Finance | Mortgage |
Deposit (25%) | £171,250 |
Stamp Duty & Legal Fees | £54,700 |
Total Cash In | £225,950 |
| |
Cash Out | |
Room Rate | £756 |
Gross Rent | £4,536 |
Running Costs/mo | £3,883 |
Cashflow/mo | £653 |
Cashflow/yr | £7,841 |
ROI | 3% |
Gross Yield | 8% |
Local Sold Prices
21 sold prices from £510K to £6.8M, average is £870K. £3.9K/m² to £13.5K/m², average is £4.7K/m².
Local Area Statistics
Population in OX4 | 61,985 |
Population in Oxford | 160,498 |
Town centre distance | 1.03 miles away |
Nearest school | 0.30 miles away |
Nearest train station | 1.44 miles away |
| |
Rental demand | Landlord's market |
Rental growth (12m) | +4% |
Sales demand | Seller's market |
Capital growth (5yrs) | +17% |
Property History
Price changed to £685,000
March 28, 2025
Price changed to £725,000
January 23, 2025
Price changed to £775,000
December 4, 2024
Listed for £825,000
June 25, 2024
Sold for £66,000
1997
Floor Plans
Description
Similar Properties
Like this property? Maybe you'll like these ones close by too.

