4 Bed Detached House, Single Let, Sheffield, S35 7EG, £585,000
Old Mill Lane, Thurgoland, Sheffield, S35 7EG - 10 months ago
BTL
~129 m²
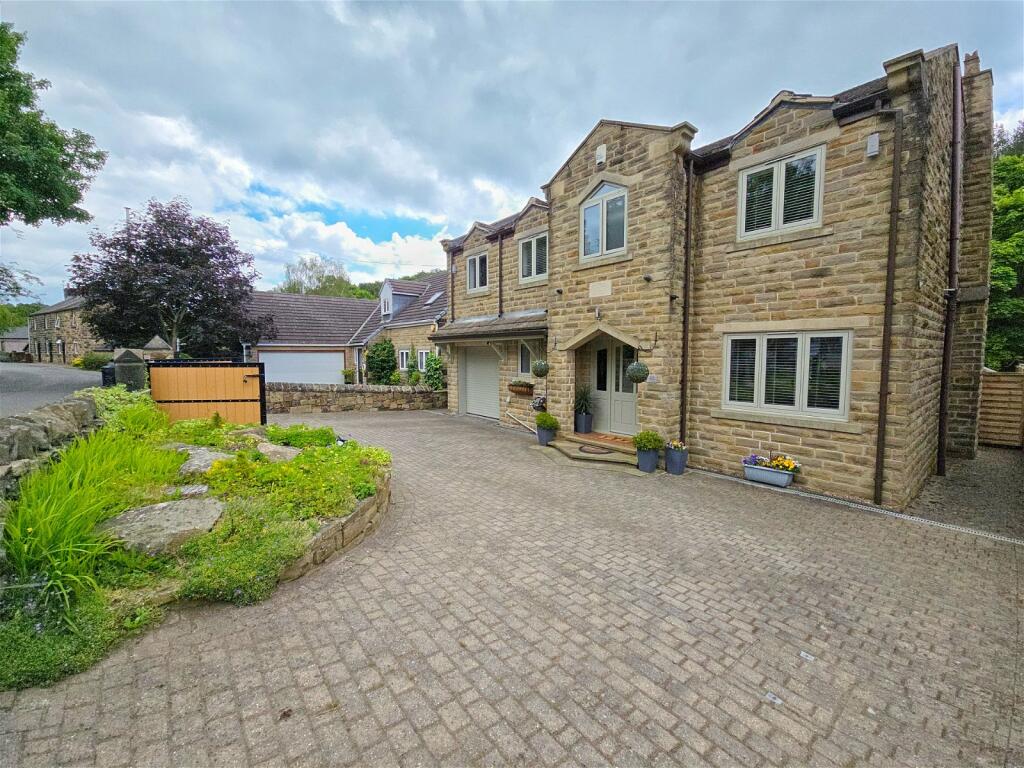
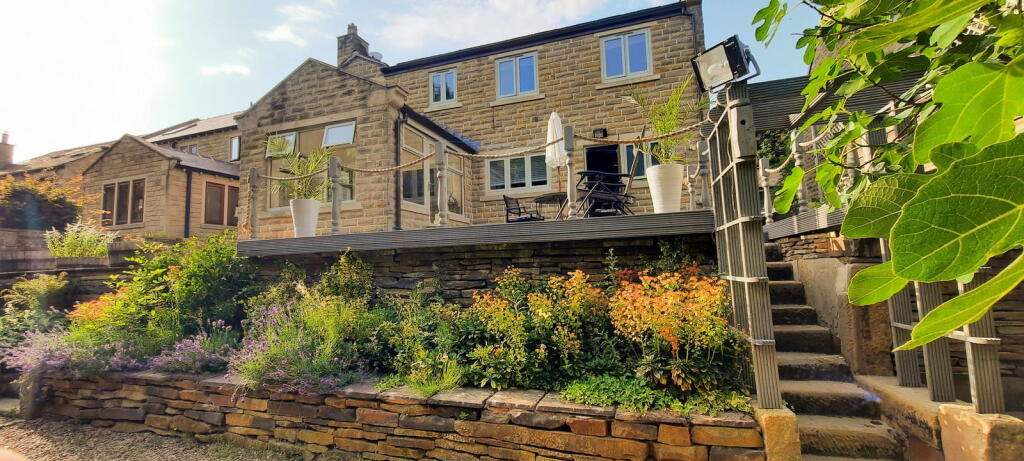
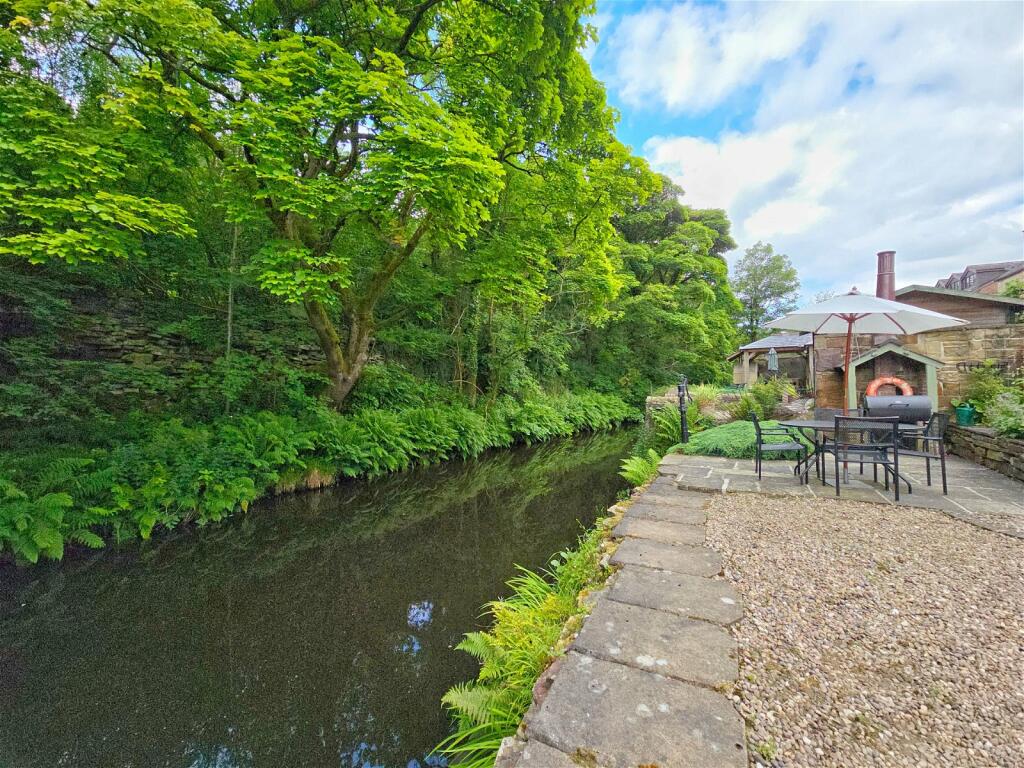
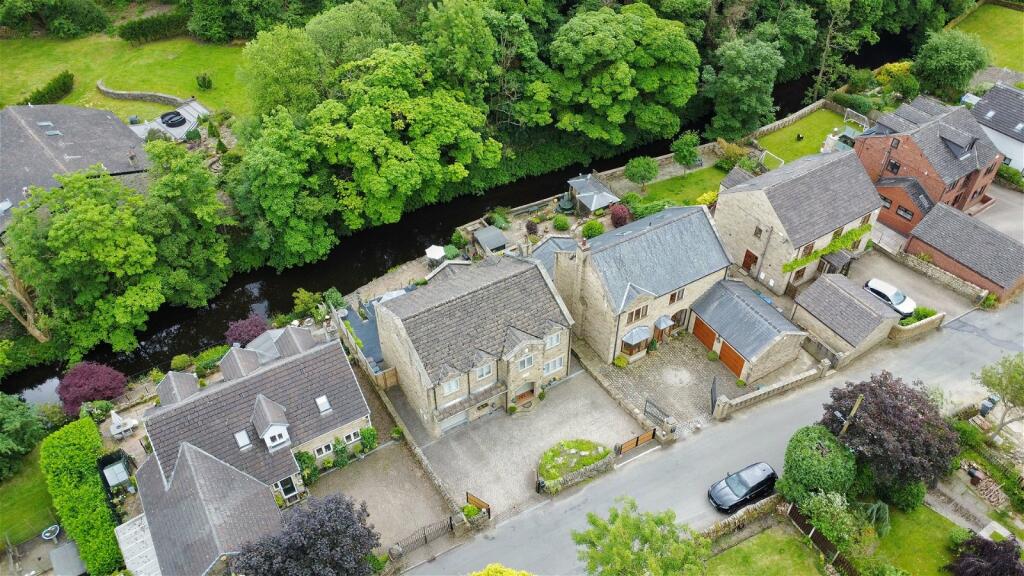
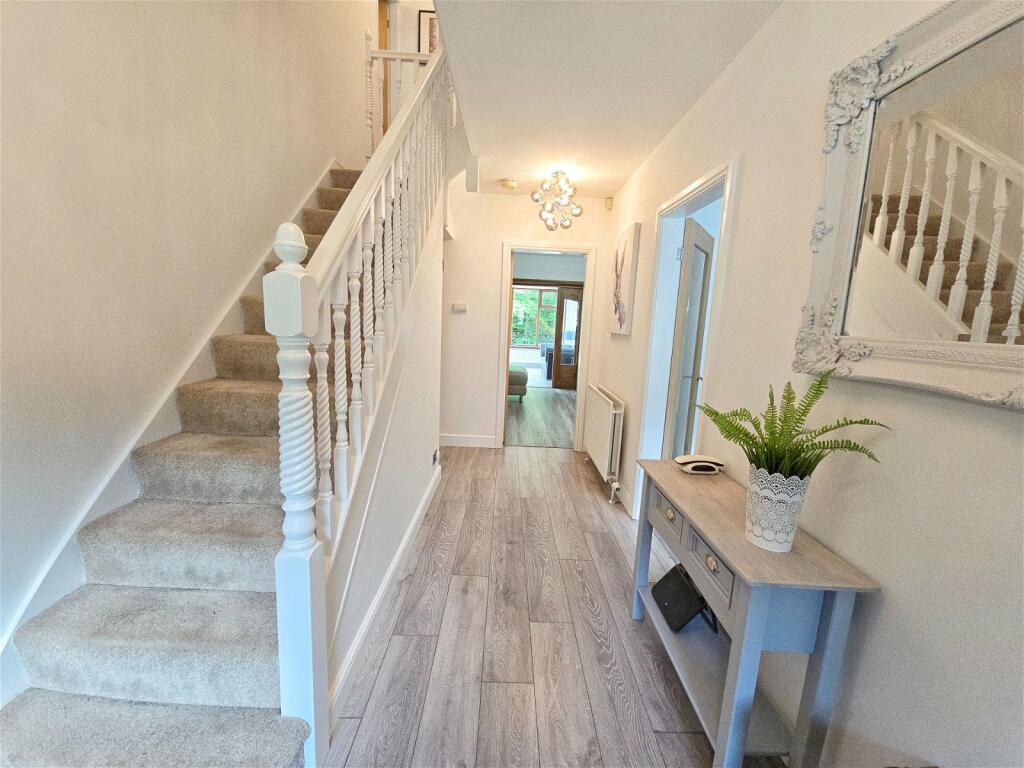
+35 photos
ValuationOvervalued
Cashflows
Property History
Price changed to £585,000
January 15, 2025
Price changed to £599,950
December 4, 2024
Listed for £625,000
June 25, 2024
Floor Plans
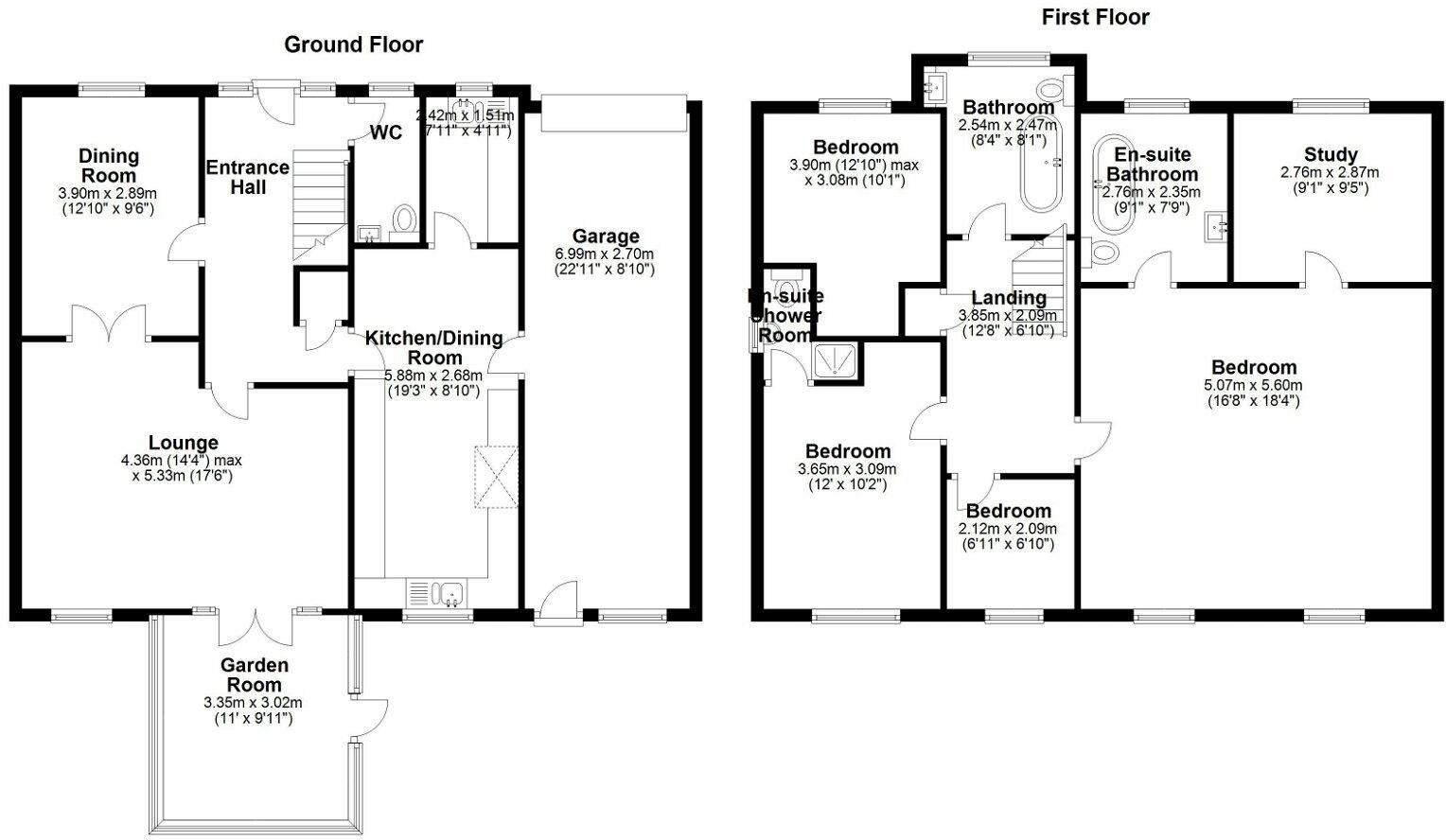
Description
Similar Properties
Like this property? Maybe you'll like these ones close by too.