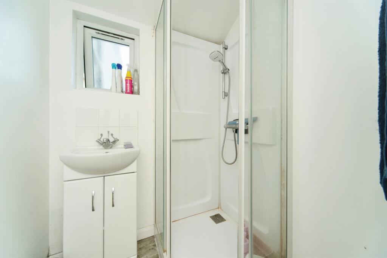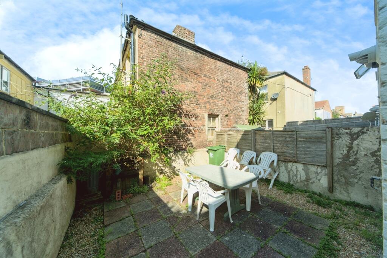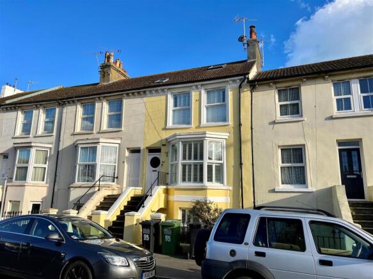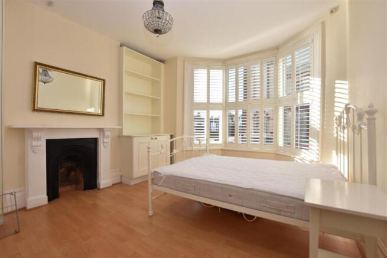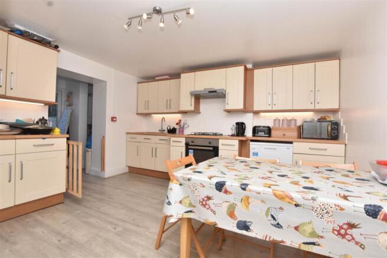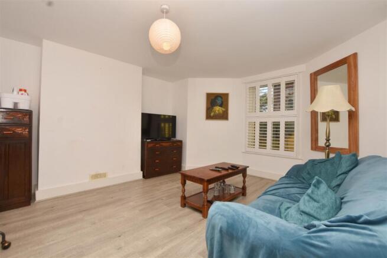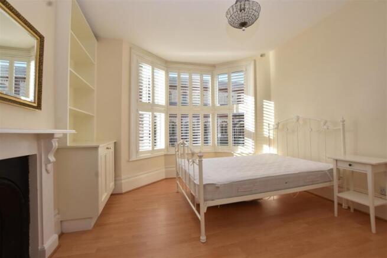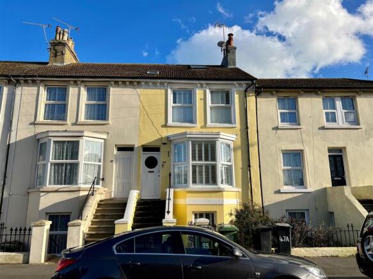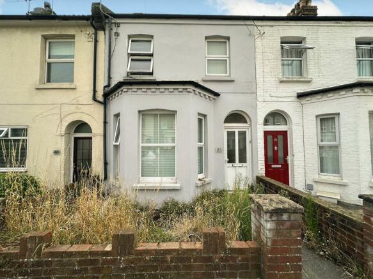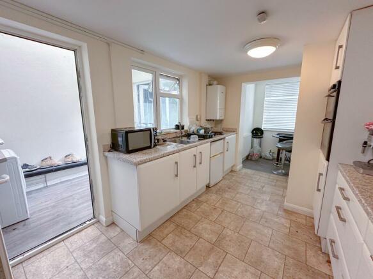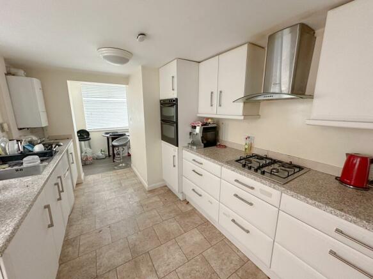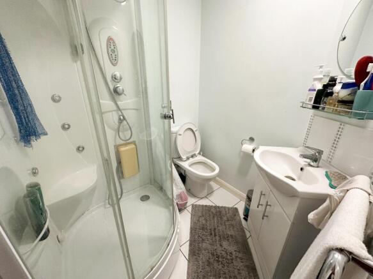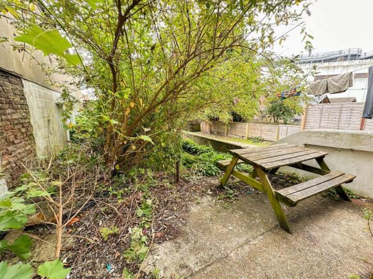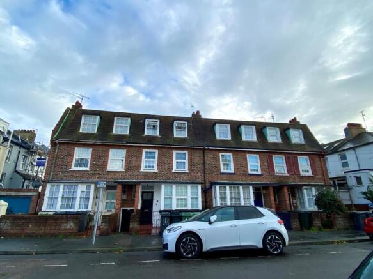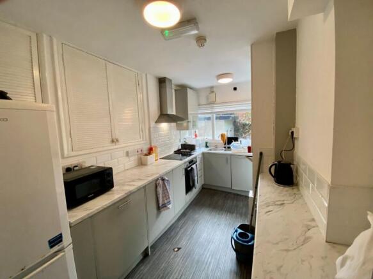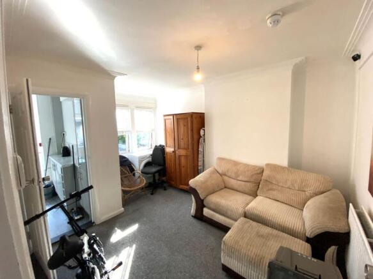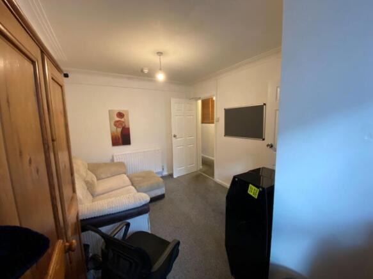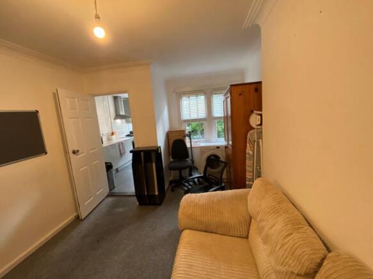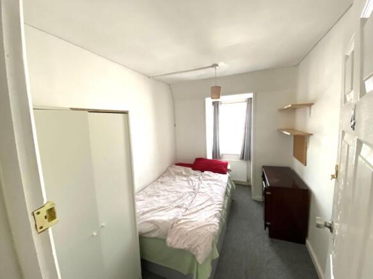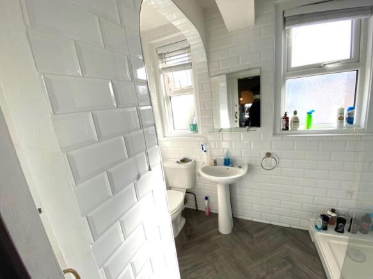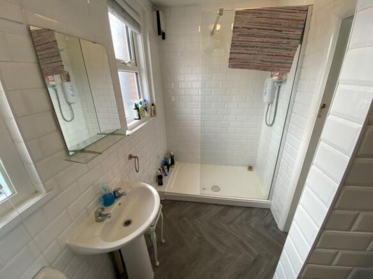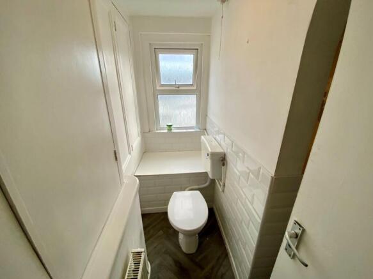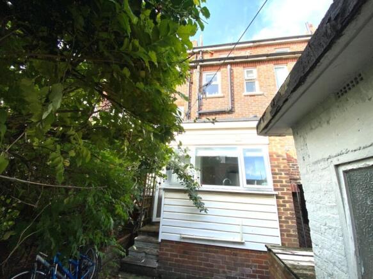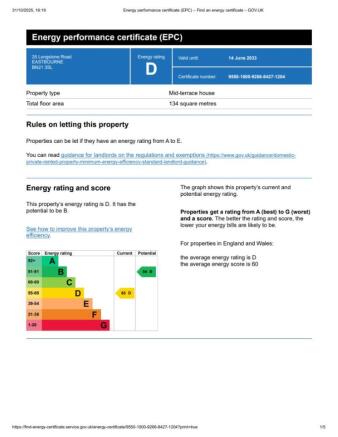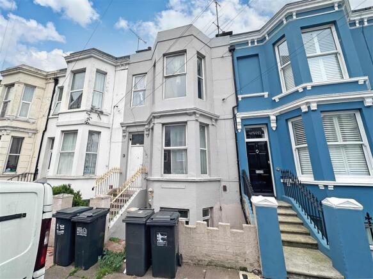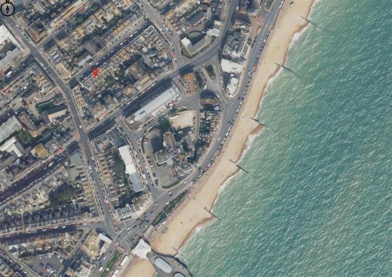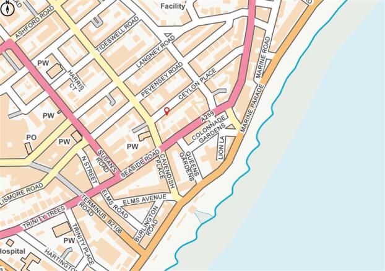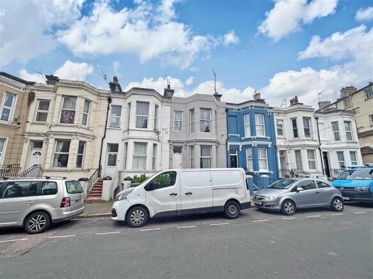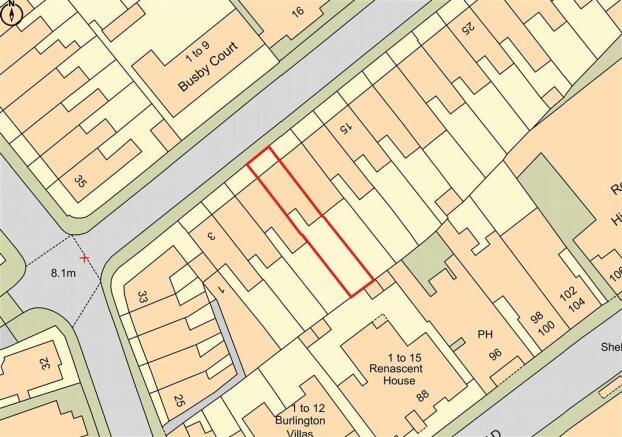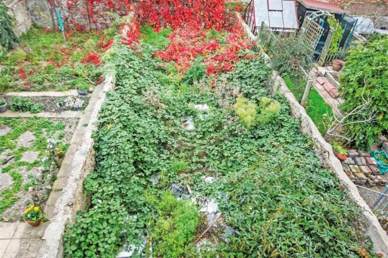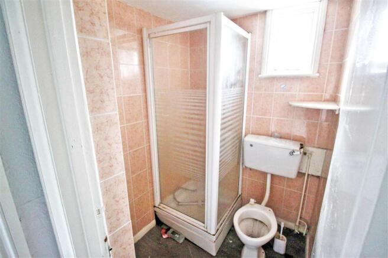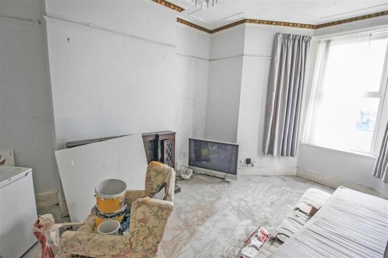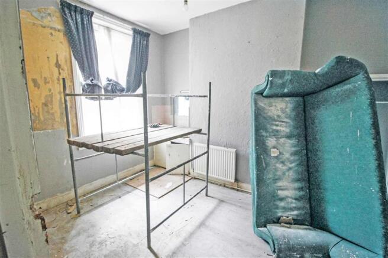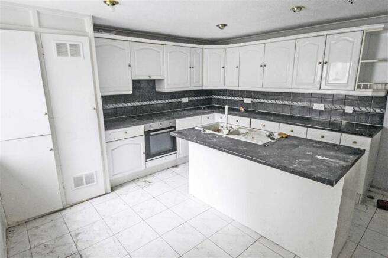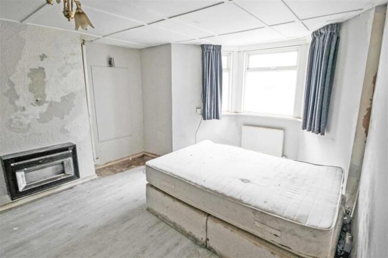- INVESTMENT OPPORTUNITY +
- HOUSE OF MULTIPLE OCCUPANCY +
- SIX BEDROOMS +
- TWO BATHROOMS +
- TOWN CENTRE LOCATION +
- CHAIN FREE +
- WELL-PRESENTED +
- REAR COURTYARD GARDEN +
SUMMARY
INVESTMENT OPPORTUNITY* This SIX BEDROOM, TWO BATHROOM HMO is located within the heart of Eastbourne town centre and makes for an ideal purchase for investors looking to expand their portfolio. Viewing by appointment only with Fox & Sons.
DESCRIPTION
INVESTMENT OPPORTUNITY
Fox & Sons present to the market the opportunity to purchase this great investment property. Situated within the town centre location, this property falls conveniently located close to a wealth of different amenities such as; 'The Beacon' shopping centre which is ever-growing and offers numerous retail outlets such as shops, cafes, restaurants, jewellers, cinema, sports bar, sports facility, barbers, salons and more. You can also find theatres, 'Towner art gallery', famous Devonshire Park tennis courts which host televised tennis competitions, Eastbourne's award winning seafront with annual 'Airbourne' air shows, Eastbourne Pier, hotels, train station with direct links to London, Brighton and more plus frequent bus routes. The property comprises of; communal lounge, kitchen, SIX BEDROOMS, TWO BATHROOMS and rear courtyard garden. Call today to arrange a viewing!
Entrance Hall
Lounge 11' 6" x 12' 3" plus recess ( 3.51m x 3.73m plus recess )
Double glazed window to the rear aspect. Radiator.
Kitchen 12' 2" x 10' 3" ( 3.71m x 3.12m )
A range of wall and base units with work top over incorporating a stainless steel sink and drainer unit. Electric oven and hob with cooker hood above. Space and plumbing for dish washer. Under stairs cupboard. Cupboard containing boiler. Radiator. Double glazed door to the side aspect. Double glazed window to the rear and side aspect.
Bedroom 1 9' 1" max x 10' 3" max ( 2.77m max x 3.12m max )
Double glazed window to the rear aspect. Radiator.
First Floor Landing
Bedroom 2 10' 2" into recess x 11' 6" ( 3.10m into recess x 3.51m )
Double glazed window to the rear aspect. Radiator.
Bedroom 3 12' 5" max x 6' 5" plus recess ( 3.78m max x 1.96m plus recess )
Double glazed window to the front aspect. Radiator.
Bedroom 4 9' max x 9' 1" max ( 2.74m max x 2.77m max )
Double glazed window to the front aspect. Radiator.
Bedroom 5 18' 6" x 8' 3" into recess ( 5.64m x 2.51m into recess )
Double glazed window to the rear aspect. Radiator.
Shower Room
Comprising a shower cubicle with over head shower attachment. Wash hand basin. Heated towel rail. Double glazed window to the side aspect.
Second Floor Landing
Double glazed window to the rear aspect.
Bedroom 6 12' 2" max x 11' 5" into bay ( 3.71m max x 3.48m into bay )
Double glazed bay window to the front aspect. Radiator. Restricted head height.
Bathroom
Comprising a shower cubicle with over head shower attachment. Low level W.C. Wash hand basin. Extractor fan. Heated towel rail.
1. MONEY LAUNDERING REGULATIONS: Intending purchasers will be asked to produce identification documentation at a later stage and we would ask for your co-operation in order that there will be no delay in agreeing the sale.
2. General: While we endeavour to make our sales particulars fair, accurate and reliable, they are only a general guide to the property and, accordingly, if there is any point which is of particular importance to you, please contact the office and we will be pleased to check the position for you, especially if you are contemplating travelling some distance to view the property.
3. The measurements indicated are supplied for guidance only and as such must be considered incorrect.
4. Services: Please note we have not tested the services or any of the equipment or appliances in this property, accordingly we strongly advise prospective buyers to commission their own survey or service reports before finalising their offer to purchase.
5. THESE PARTICULARS ARE ISSUED IN GOOD FAITH BUT DO NOT CONSTITUTE REPRESENTATIONS OF FACT OR FORM PART OF ANY OFFER OR CONTRACT. THE MATTERS REFERRED TO IN THESE PARTICULARS SHOULD BE INDEPENDENTLY VERIFIED BY PROSPECTIVE BUYERS OR TENANTS. NEITHER SEQUENCE (UK) LIMITED NOR ANY OF ITS EMPLOYEES OR AGENTS HAS ANY AUTHORITY TO MAKE OR GIVE ANY REPRESENTATION OR WARRANTY WHATEVER IN RELATION TO THIS PROPERTY.
