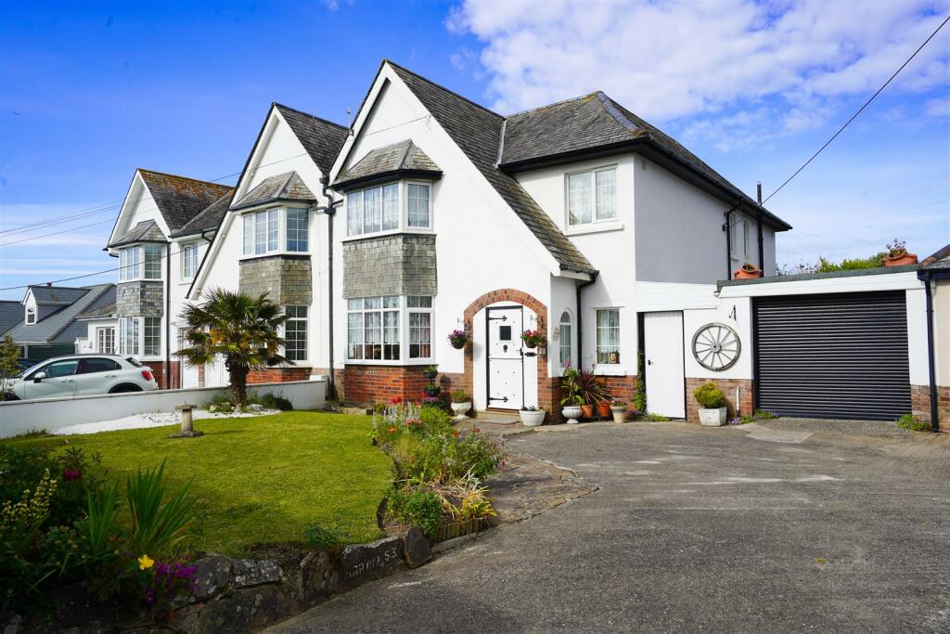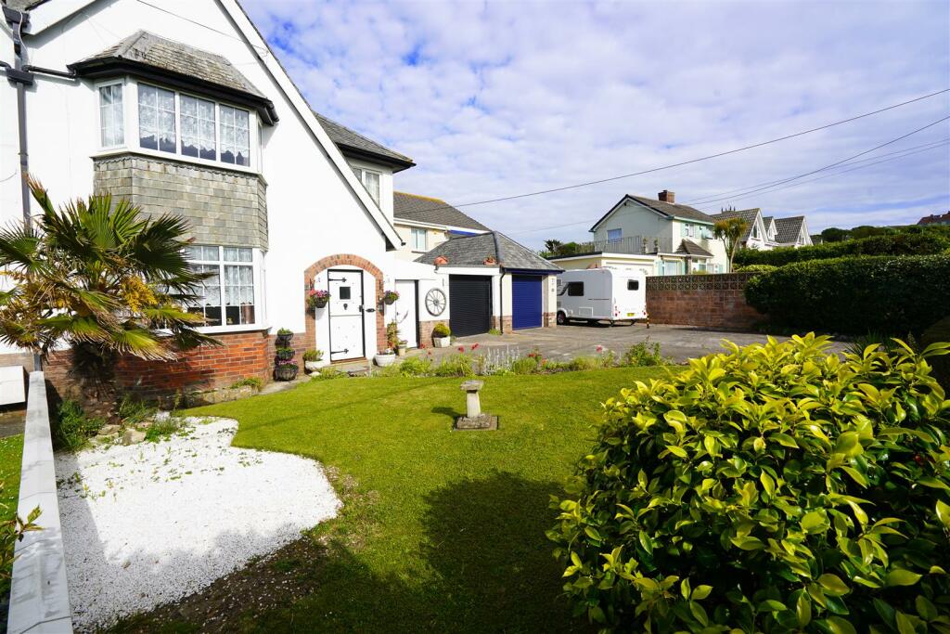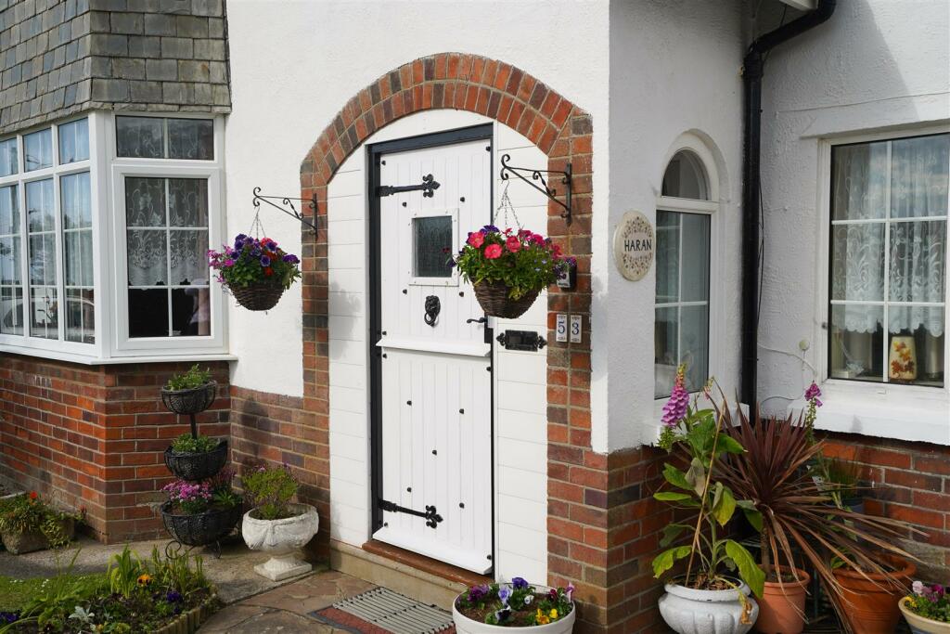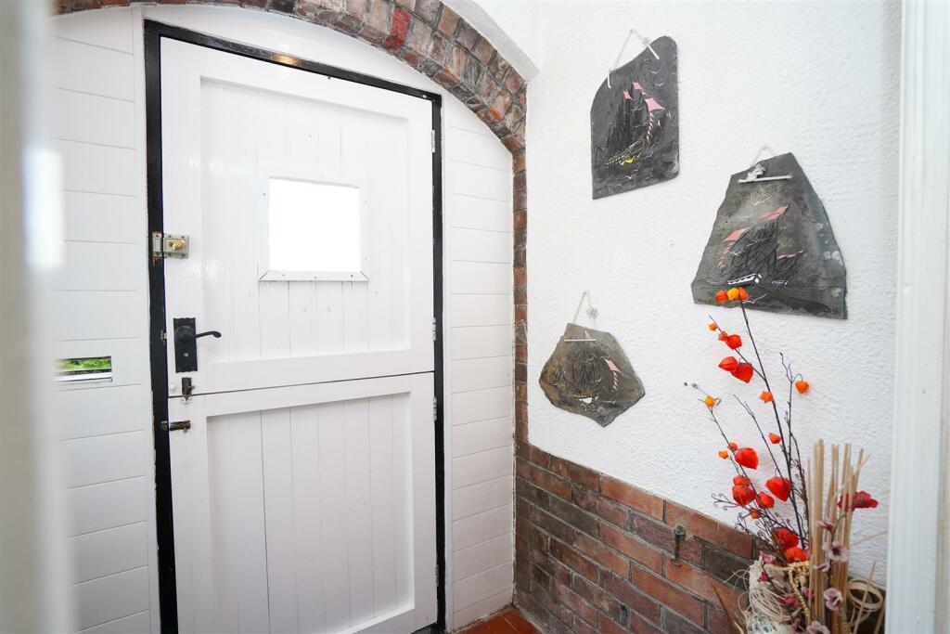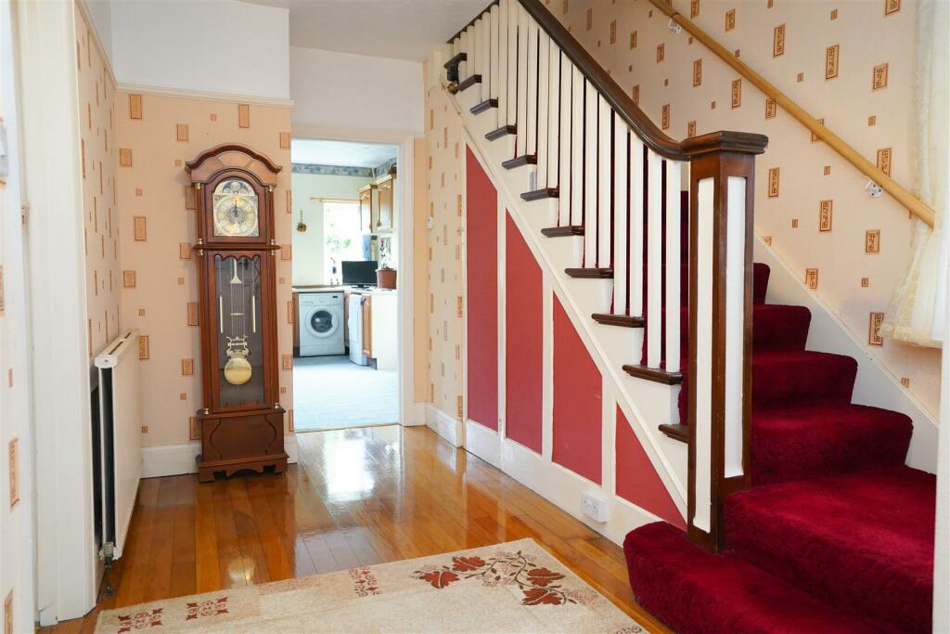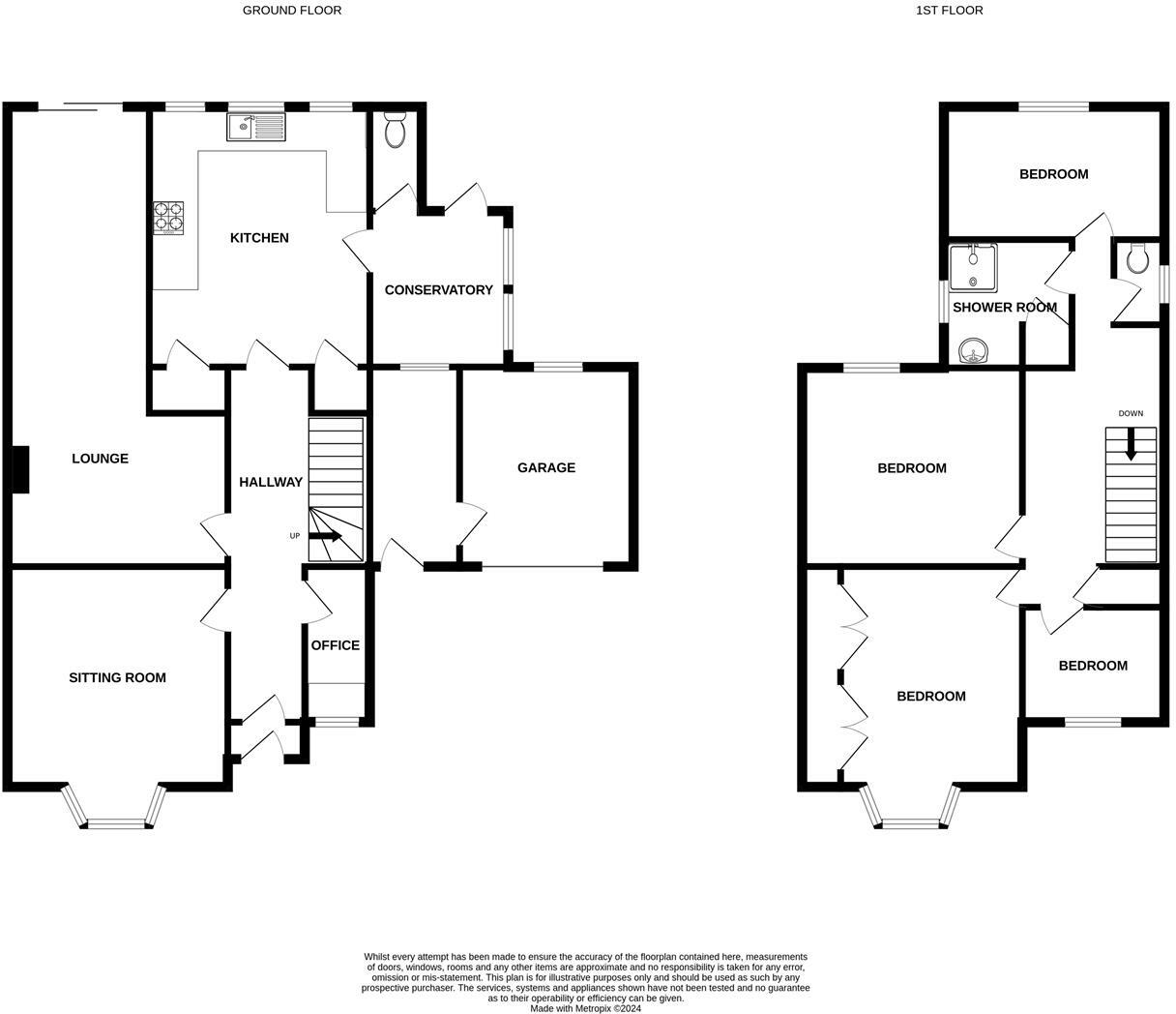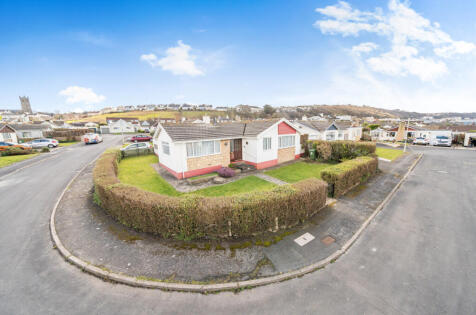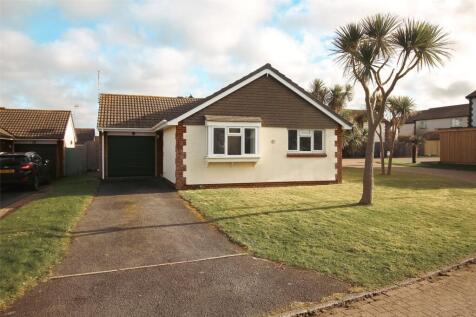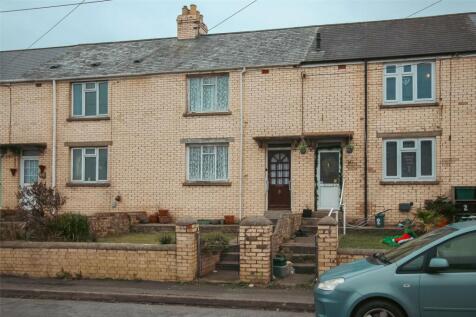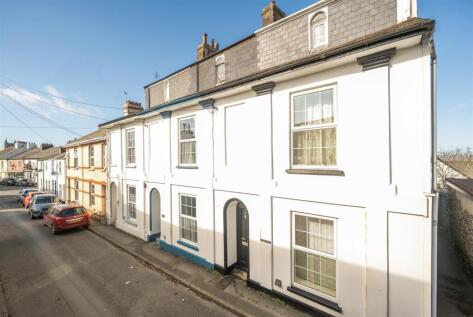- No Chain +
- Convenient Village Position. +
- Garage & Ample Off Road Parking +
- Distant Burrows and Sea Views +
- Sought after location +
- Level Walk into Westward Ho! +
- Spacious Accommodation +
- Ideal Opportunity To Add Your Own Stamp +
- Must See +
This impressive family home occupies an enviable position just a level walk to Northam Burrows and Westward Ho! Beach. The property benefits from a range of attractive features from large rooms and high ceilings to stunning sea views and a well-kept rear garden. The property would benefit from some cosmetic modernisation throughout and offers a potential purchaser the opportunity to put their own stamp on this idyllic family home. Early viewings are advised.
Entrance Porch - Welcomes you into the home.
Entrance Hall - A spacious hall with stairs up to the first floor.
Lounge - 3.93 x 3.92 (12'10" x 12'10") - A spacious lounge with large bay window that allows light to flood the room. The fireplace with gas fire inset offers a real focal point for the room and makes this a cozy space all year round.
Living/Dining - 8.15 x 3.93 (max) (26'8" x 12'10" (max)) - Boasting a feature stone fireplace, with gas fire inset. This versatile room provides an additional lounge/snug or formal dining room, with ample room for a dining table and chairs. Sliding doors provide a delightful garden outlook and offer access out into the rear garden.
Kitchen - 4.65 x 3.92 (15'3" x 12'10") - A large kitchen fitted with a range of matching units, with a large electric range cooker and ample undercounter space and plumbing for white goods. There is also ample space for a dining table and chairs with two handy storage cupboards. Delightful garden view.
Office - 2.06 x 1.05 (6'9" x 3'5") - This is an ideal space for working from home.
Conservatory - 3.70 x 2.46 (12'1" x 8'0") - Accessed via the kitchen, the conservatory provides access into the garden and is the ideal spot to unwind and relax in the sun.
Wc - 1.80 x 0.89 (5'10" x 2'11") - With a low level WC and hand wash basin.
Greenhouse - Accessed via the front of the property and providing access into the garage.
First Floor -
Bedroom 1 - 4.22 x 3.00 (13'10" x 9'10") - A spacious double bedroom with built in wardrobes and stunning views out to sea from the large bay window.
Bedroom 2 - 3.99 x 3.01 (13'1" x 9'10") - A further generously proportioned double bedroom overlooking the rear garden.
Bedroom 3 - 3.95 x 2.33 (12'11" x 7'7") - A further double bedroom with window overlooking the rear garden.
Bedroom 4 - 2.90 x 2.12 (9'6" x 6'11") - A generously sized single room ideal as a spare bedroom or home office.
Shower Room - 1.90 x 1.87 (6'2" x 6'1") - A modern two piece suite comprising a large walk-in shower cubicle and hand wash basin.
Wc - 1.70 x 0.80 (5'6" x 2'7") - Fitted with a low level WC.
Outside - To the front of the property is ample off-road parking for multiple vehicles with access into the garage and into the greenhouse, there is also a level lawn area bordered with shrubs. The rear garden has been maintained to the highest of standards with an array of mature flowers and shrubs, there are two raised decking areas ideal for al fresco dining and a pond. Towards the back of the garden there is a summer house and a handy storage shed.
Garage - 5.75 x 2.90 (18'10" x 9'6") - Accessed via an electric roller door with light and power connected. Handy pedestrian access into the greenhouse.
Services - All services connected, gas central heating.
Viewings - Viewings by appointment only through Morris and Bott, Grenville Wharf, 6a The Quay, Bideford, EX39 2HW. Tel: .
