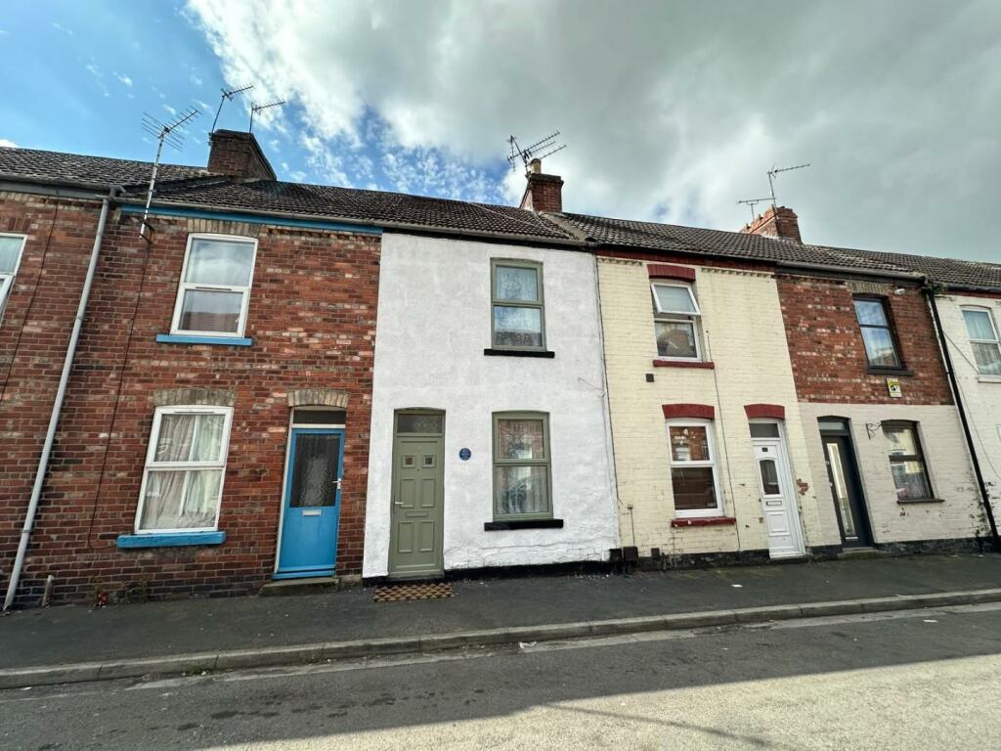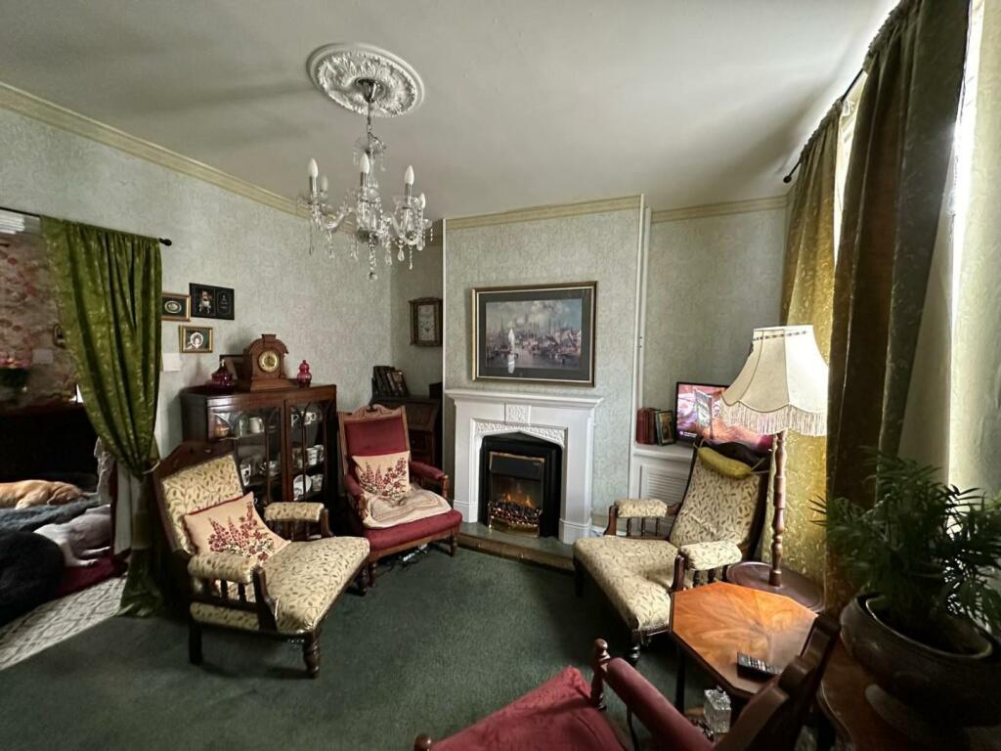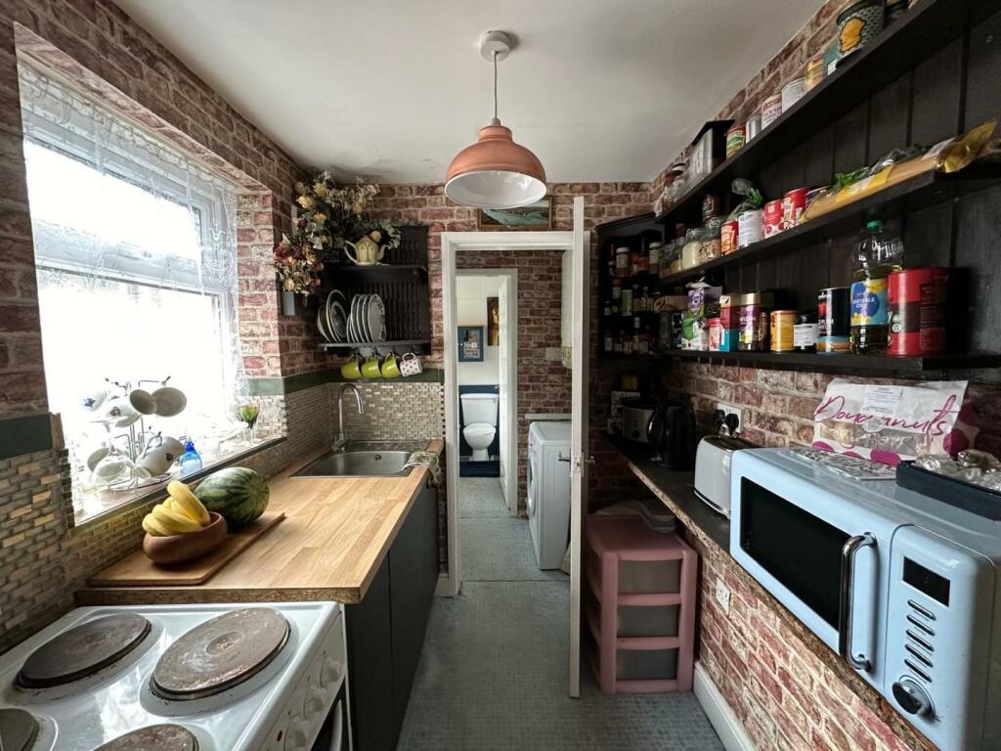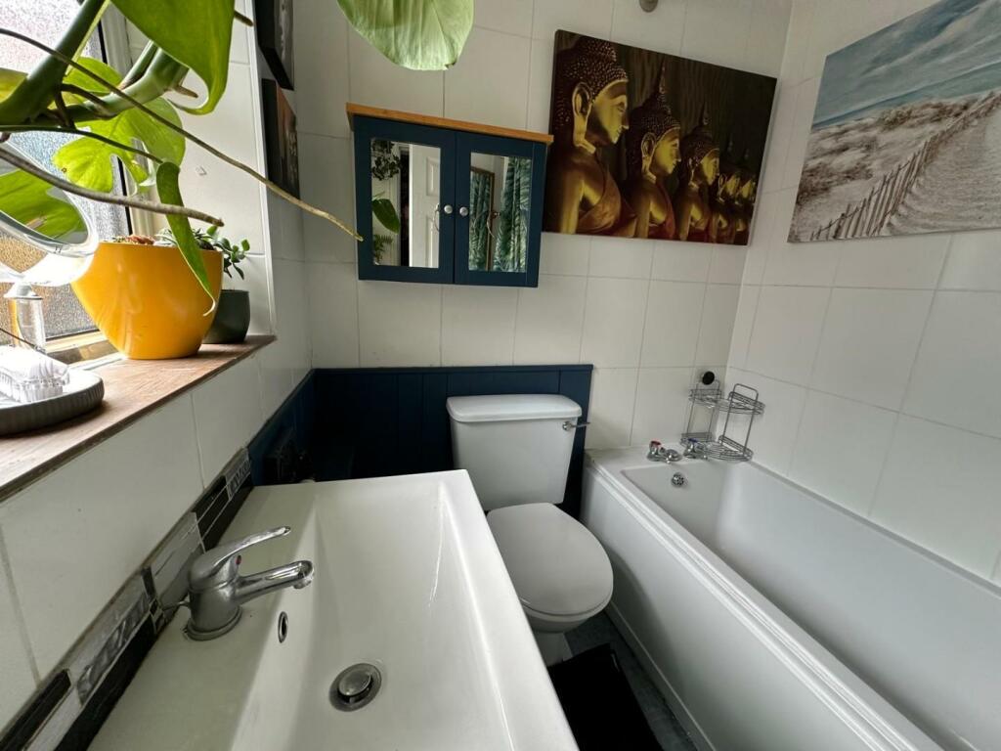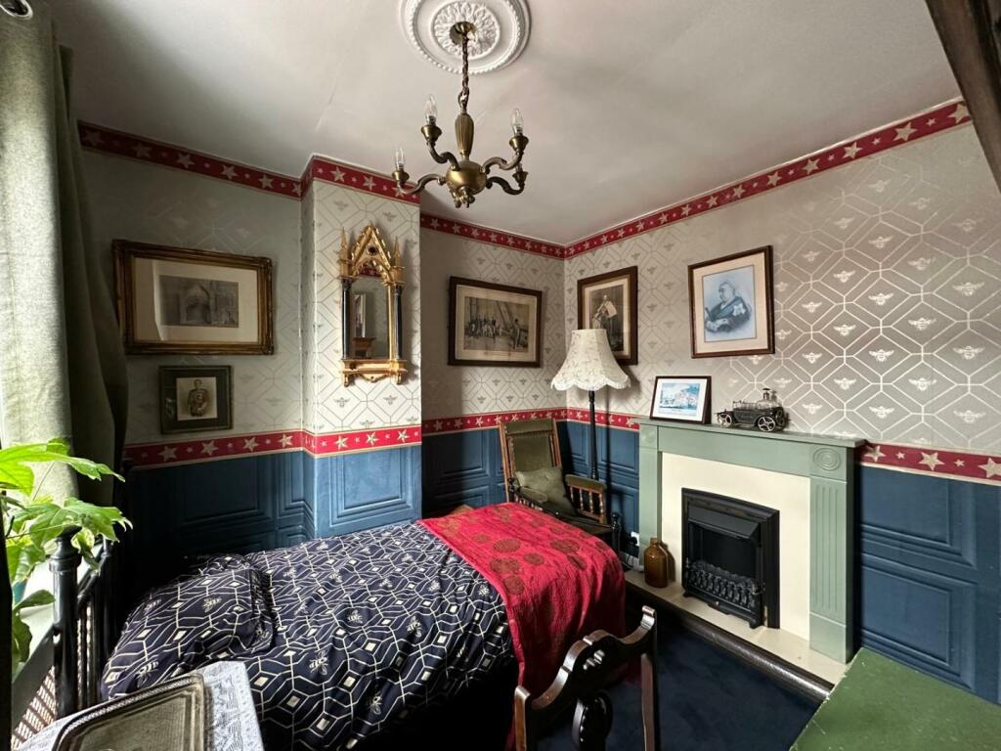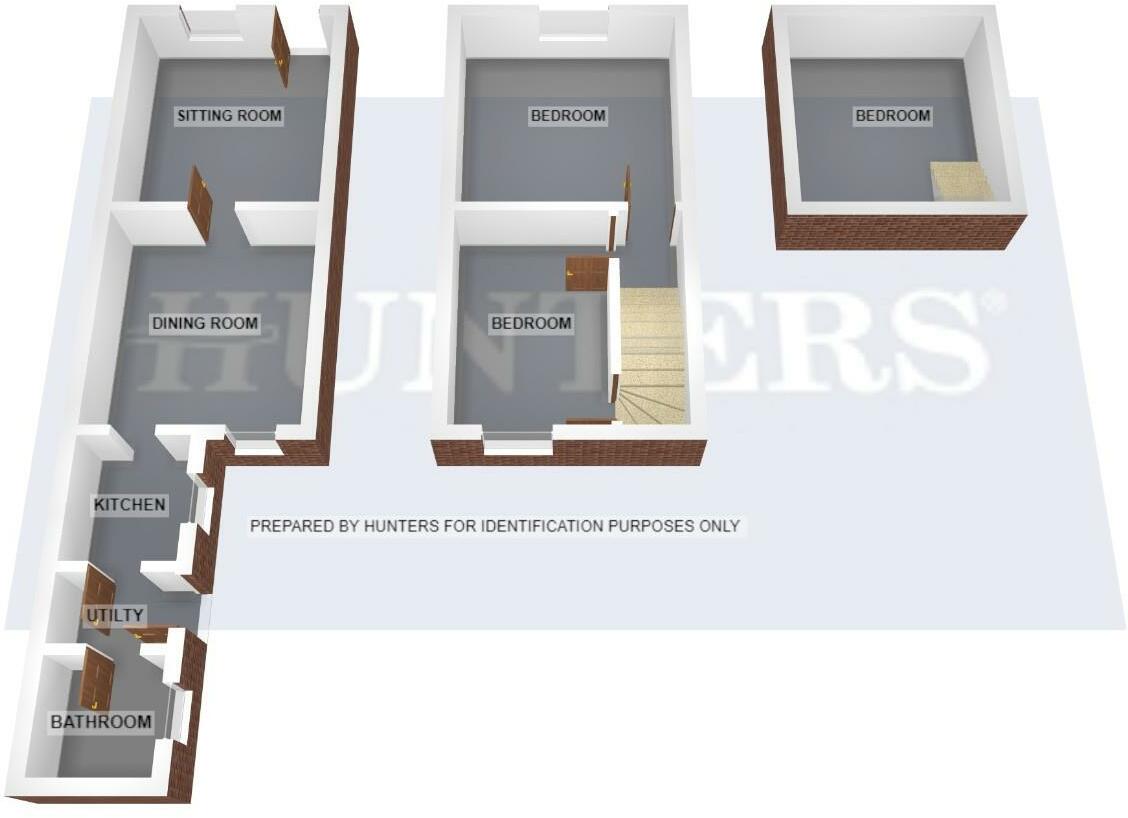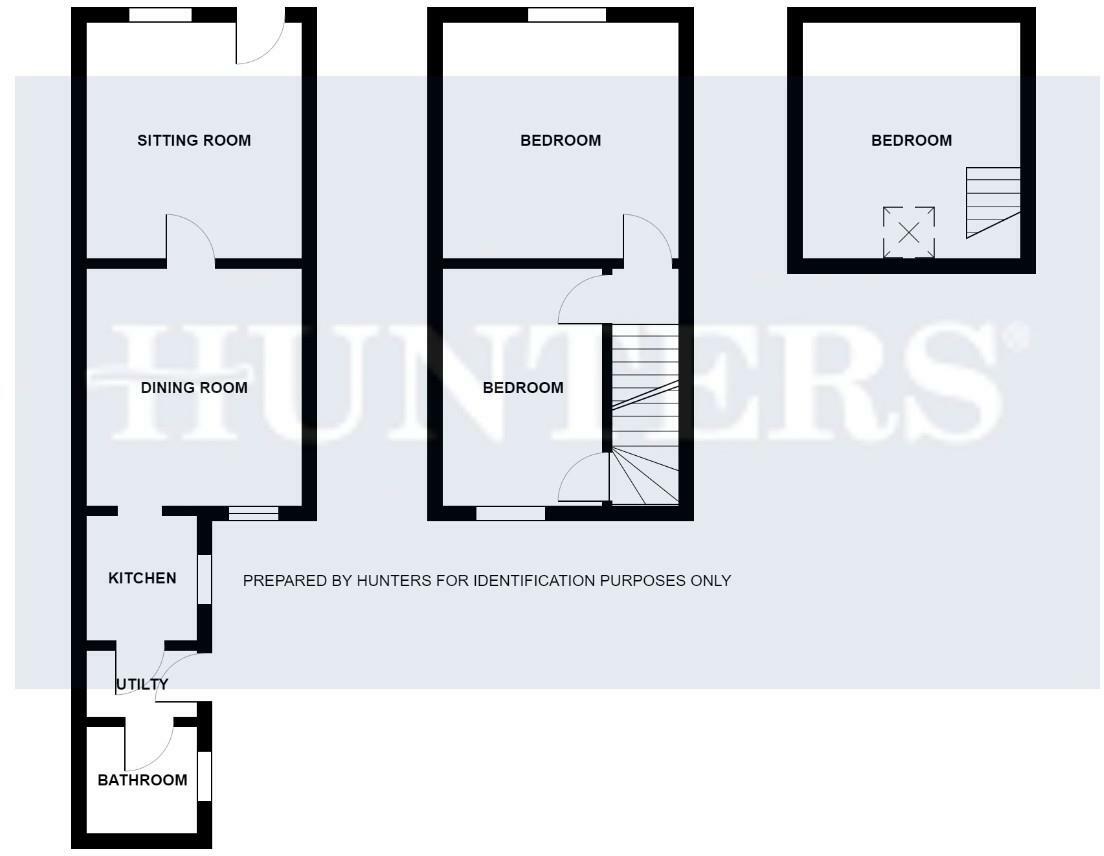- MID TERRACE PROPERTY +
- THREE BEDROOMS +
- TWO RECEPTIONS +
- KITCHEN +
- DOWNSTAIRS BATHROOM +
- GCH & DOUBLE GLAZING +
- ENCLOSED REAR COURTYARD +
- EPC RATING : E +
A traditional constructed mid terrace house having undergone a scheme of renovation works throughout over the past eighteen months and offering well appointed and well presented family living accommodation over three floors and benefitting from gas fired central heating and double glazing. Accommodation comprising three double bedrooms, two reception rooms, kitchen, utility and family bathroom. The property will appeal to both owner occupiers and investors.
Accommodation - uPVC double glased front entrance door leading into:
Sitting Room - 3.63m x 3.33m (11'11 x 10'11) - uPVC double glazed window to the front elevation, radiator, feature fireplace with electric fire, fitted cupboard housing the gas and electric meters. Doorway to:
Dining Room - 3.05m x 3.33m (10'0 x 10'11) - With uPVc double glazed window to the rear elevation, radiator, stairs rising to the first floor landing and further doorway to:
Kitchen - 1.93m x 1.75m (6'4 x 5'9) - uPVC double glazed window to the side elevation fitted unit with complementary rolled edge work surface, tiled splash, inset stainless steel sink and drainer unit, space for electric cooker, range of fitted shelving and storage, further door to:
Utility - uPVC double glazed door to the rear of the property, wall mounted gas combination boiler, space and plumbing for automatic washing machine and further door to:
Family Bathroom - uPVC opaque glass window to the side elevation, radiator, suite comprising low level flush w.c., wash hand basin set into vanity unit, panel sided bath with thermostat shower over, tiled walls.
First Floor Landing - Exposed timber floorboards and doors giving access to:
Master Bedroom - 3.63m to maximum dimensions x 3.33m (11'11 to maxi - uPVC double glazed window to the front elevation, radiator.
Bedroom Two/Study - 2.82m x 3.02m (9'3 x 9'11) - Continuation of the wooden floorboards, uPVC double glazed window to the rear elevation and radiator. Feature electric fireplace and door giving access to stairs leading to:
Bedroom Three - 3.68m to maximum dimensions x 3.61m (12'1 to maxim - Double glazed roof light window, radiator and feature fireplace with electric inset fire.
Externally - To the rear of the property is an enclosed courtyard garden area with access to the rear service road.
Council Tax - Through enquiry of the West Lindsey District Council we have been advised that the property is in Rating Band 'A'
Tenure - Freehold -
