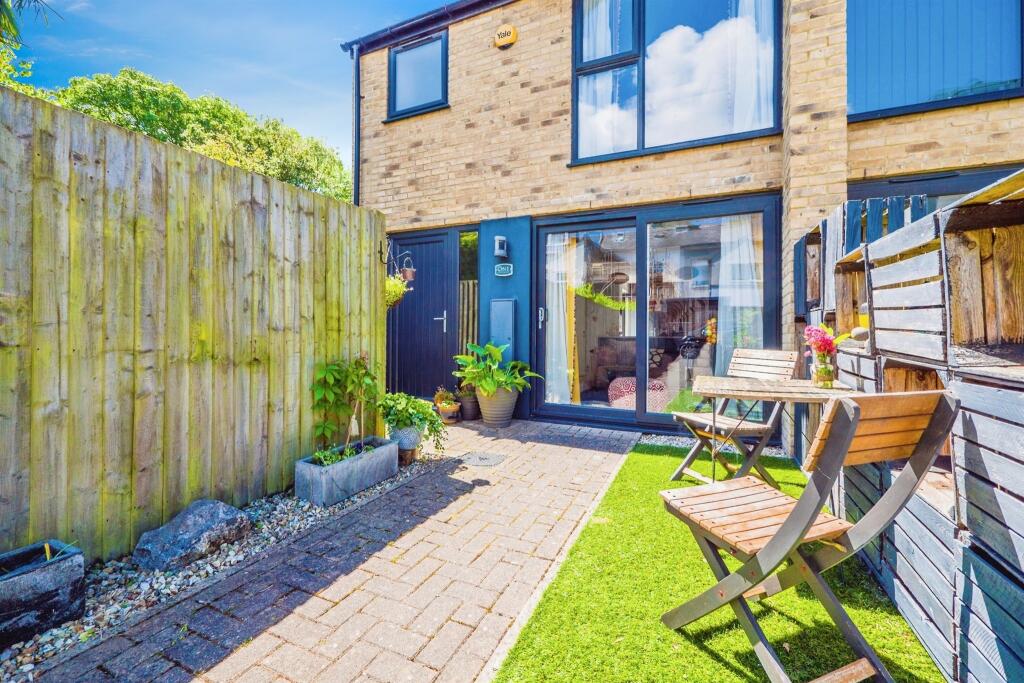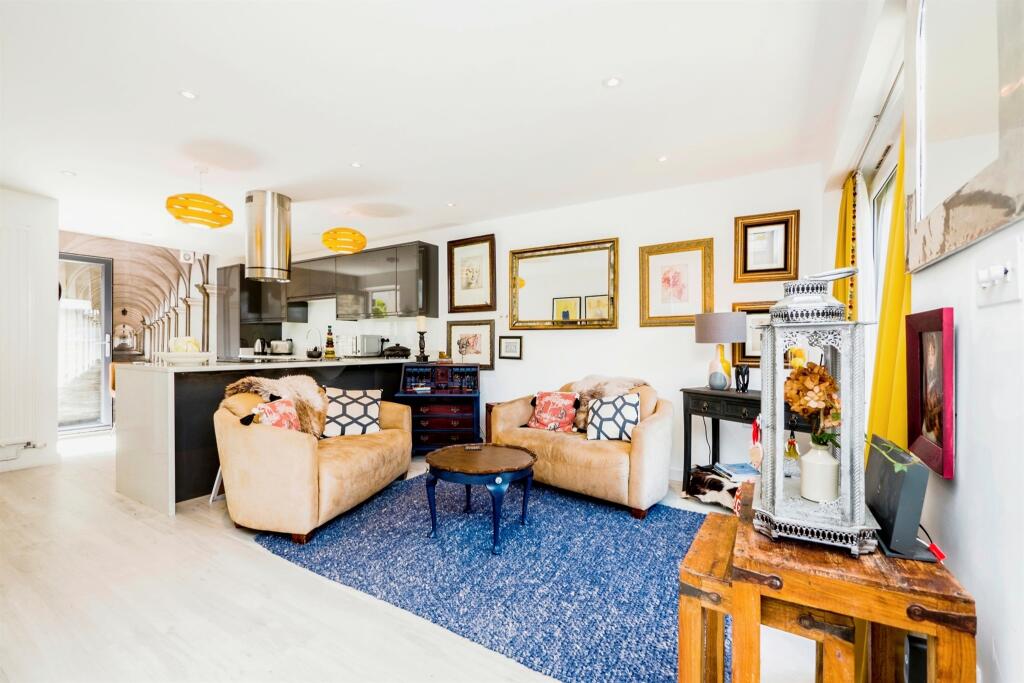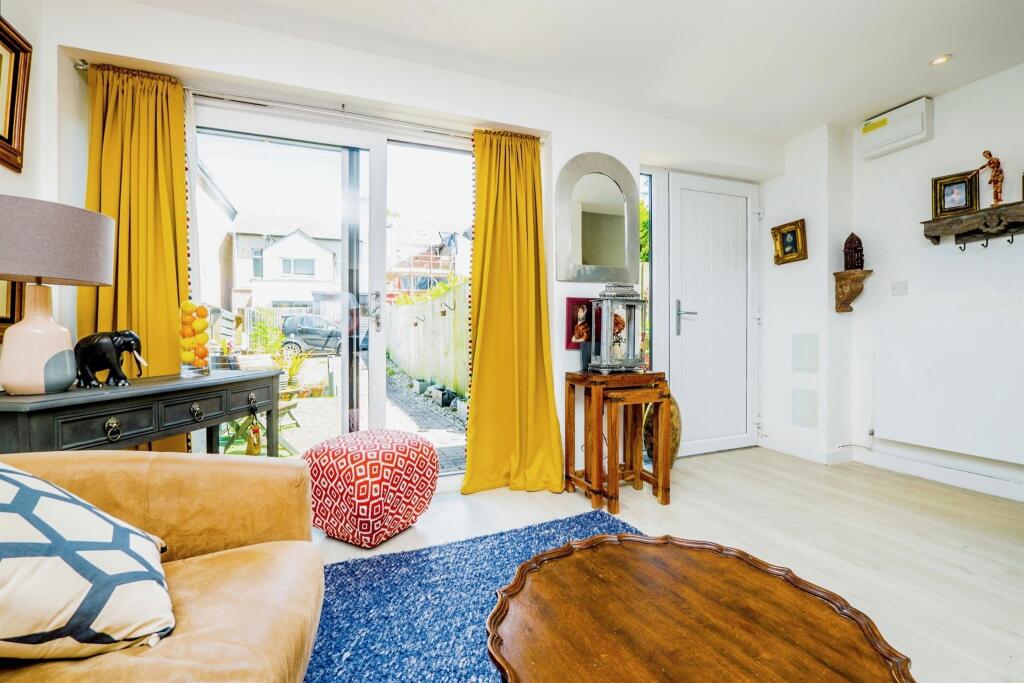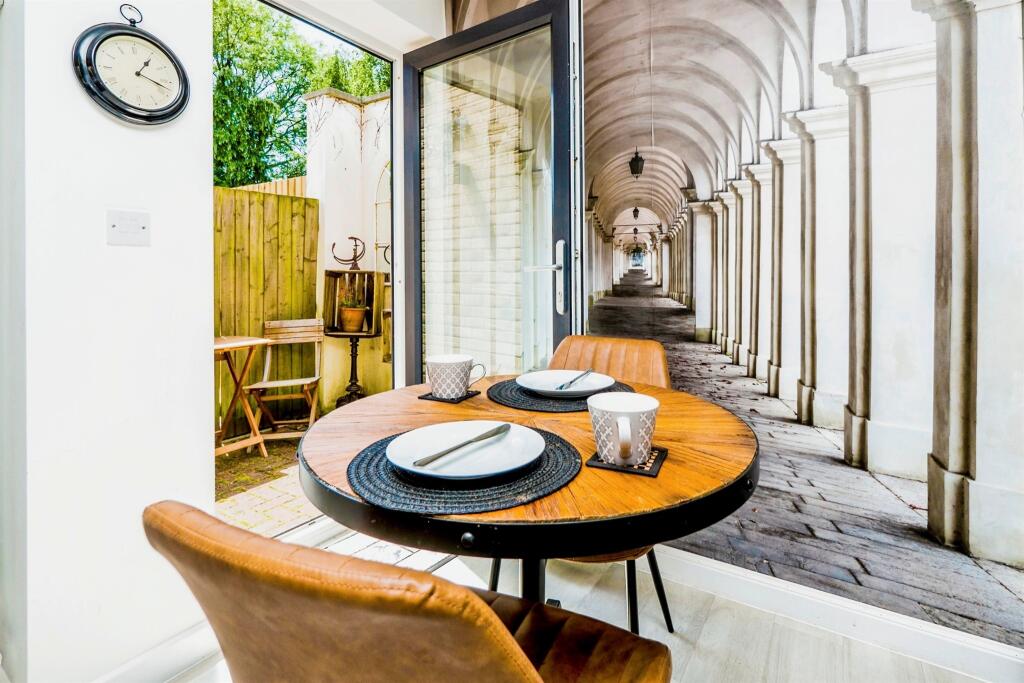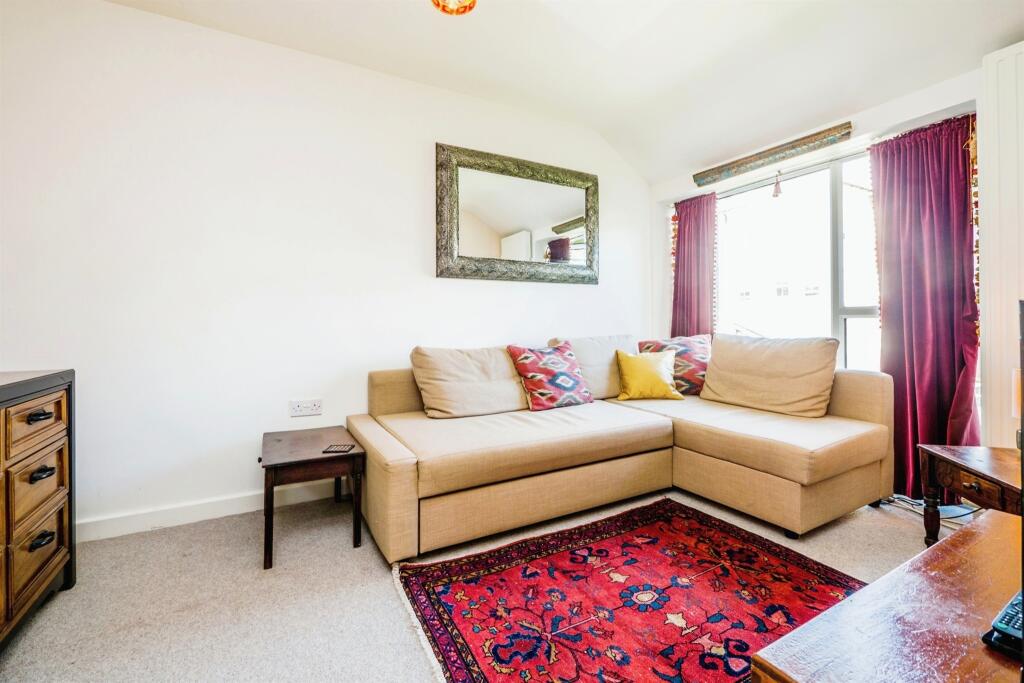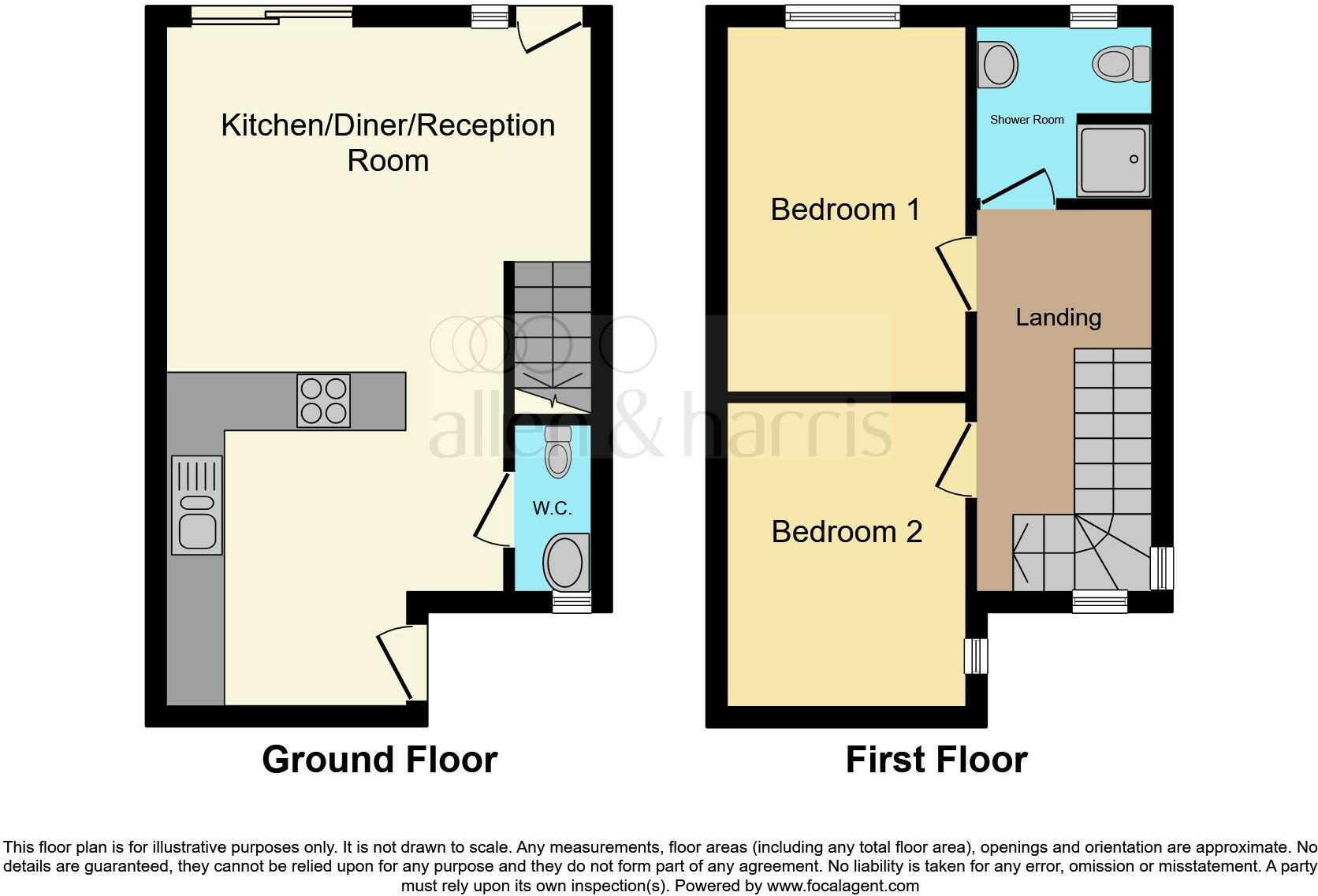-
Two bedroom semi-detached Mews +
-
Located in a tranquil cul-de-sac +
-
Paved parking space +
-
Superb open plan living room & kitchen with Quartz work top +
-
Council Tax Band - E. NO CHAIN ! +
SUMMARY
A contemporary mews Pied-a-Terre is located in the heart of Pontcanna. Perfect for those who frequently travel to the city, young professionals or those looking to downsize. A stylish townhouse, thoughtfully considered, well appointed and offering its own private parking space.
DESCRIPTION
Allen & Harris are proud to present Sir Walter Mews. This property possesses all the qualities that a family home requires, from the spacious open plan living room / kitchen it is beautifully presented, flooded with natural light and fully fitted with integral appliances such as dishwasher and oven. Following up to the upper floor, both bedrooms are deceptively spacious and the shower room is stylish, being mostly tiled and again benefiting from lots of natural light. There is a bonus area for bistro table and chairs on the sunny front courtyard. Front and rear courtyard are both paved with a path guiding you to the front door.
Open Plan Lounge / Kitchen 23' 4" max x 14' 4" max ( 7.11m max x 4.37m max )
Composite door to front, double glazed patio door to front, inset lights and stairs to first floor. Kitchen is fully fitted with wall and base unit, quartz work tops, breakfast bar, integral oven and hob, circular hood, washing machine, dishwasher and fridge / freezer, sink and drainer, glass splash back, door to cloakroom and court yard.
Cloakroom
WC, wash hand basin and obscured double glazed window to rear.
Landing
Access to loft, double glazed window to rear, airing cupboard and banister rail with feature glass panel.
Bedroom One 12' 2" max x 8' 1" max ( 3.71m max x 2.46m max )
Double glazed window to front and radiator.
Bedroom Two 10' 1" max x 8' max ( 3.07m max x 2.44m max )
Double glazed window to side, radiator and two wardrobes.
Shower Room
Double shower cubical, WC, wash hand basin, radiator and obscured double glazed window to front, mostly tiled and built in alcoves.
Front Courtyard
Paved parking space, path to front, astro turf, partially enclosed with bespoke fencing, detached shed and outside light.
Rear Courtyard
Brick paved court yard, enclosed with fencing and walls and a pebbled area.
1. MONEY LAUNDERING REGULATIONS: Intending purchasers will be asked to produce identification documentation at a later stage and we would ask for your co-operation in order that there will be no delay in agreeing the sale.
2. General: While we endeavour to make our sales particulars fair, accurate and reliable, they are only a general guide to the property and, accordingly, if there is any point which is of particular importance to you, please contact the office and we will be pleased to check the position for you, especially if you are contemplating travelling some distance to view the property.
3. The measurements indicated are supplied for guidance only and as such must be considered incorrect.
4. Services: Please note we have not tested the services or any of the equipment or appliances in this property, accordingly we strongly advise prospective buyers to commission their own survey or service reports before finalising their offer to purchase.
5. THESE PARTICULARS ARE ISSUED IN GOOD FAITH BUT DO NOT CONSTITUTE REPRESENTATIONS OF FACT OR FORM PART OF ANY OFFER OR CONTRACT. THE MATTERS REFERRED TO IN THESE PARTICULARS SHOULD BE INDEPENDENTLY VERIFIED BY PROSPECTIVE BUYERS OR TENANTS. NEITHER SEQUENCE (UK) LIMITED NOR ANY OF ITS EMPLOYEES OR AGENTS HAS ANY AUTHORITY TO MAKE OR GIVE ANY REPRESENTATION OR WARRANTY WHATEVER IN RELATION TO THIS PROPERTY.
