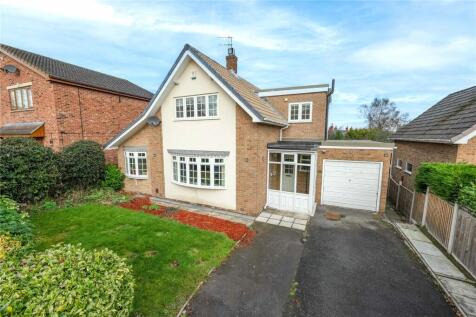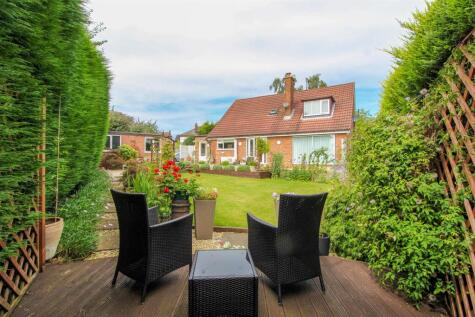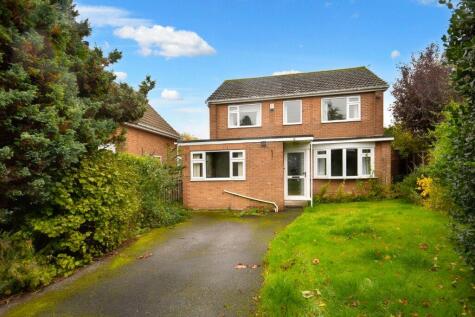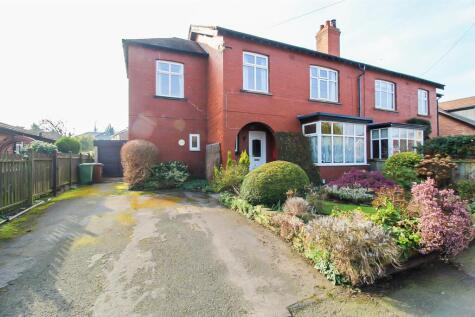3 Bed Semi-Detached House, Single Let, Wakefield, WF2 7DS, £515,000
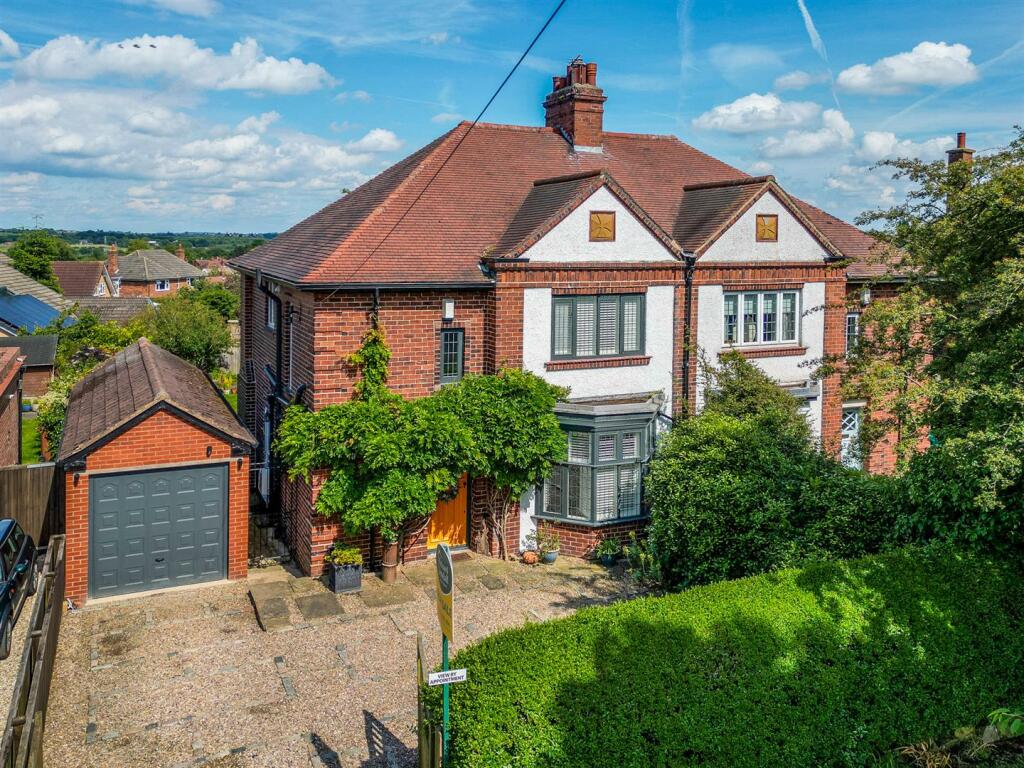
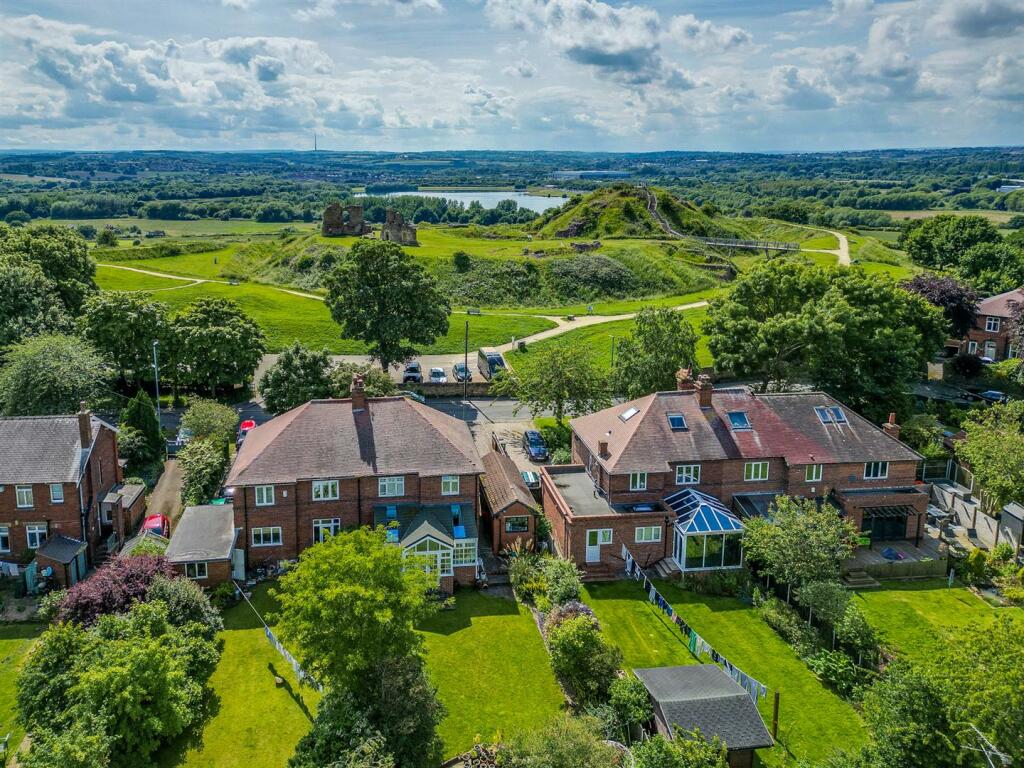
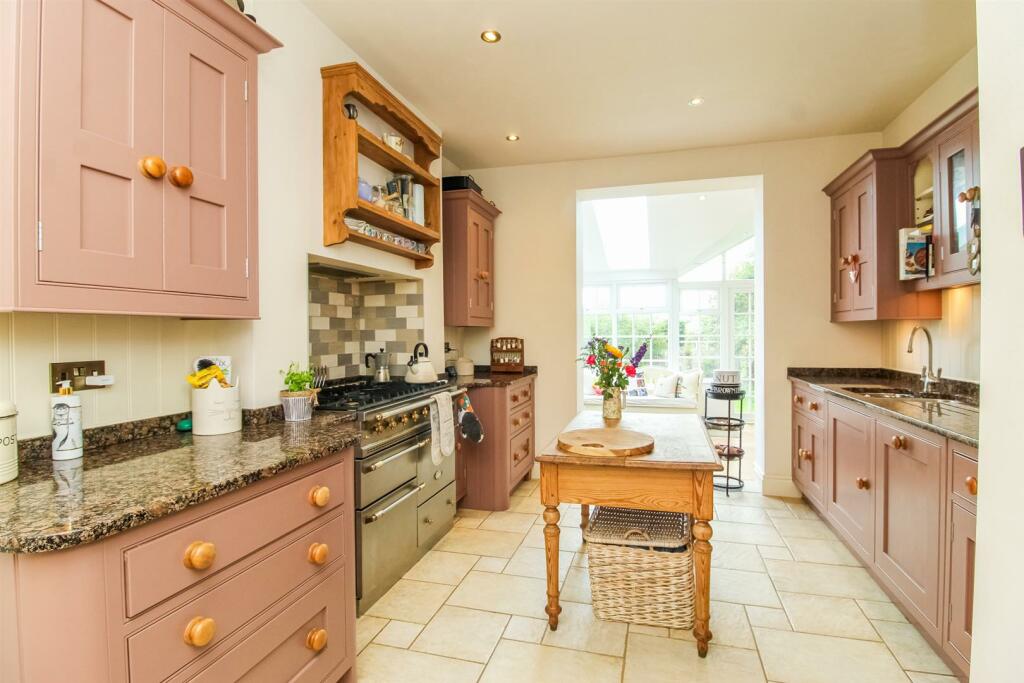
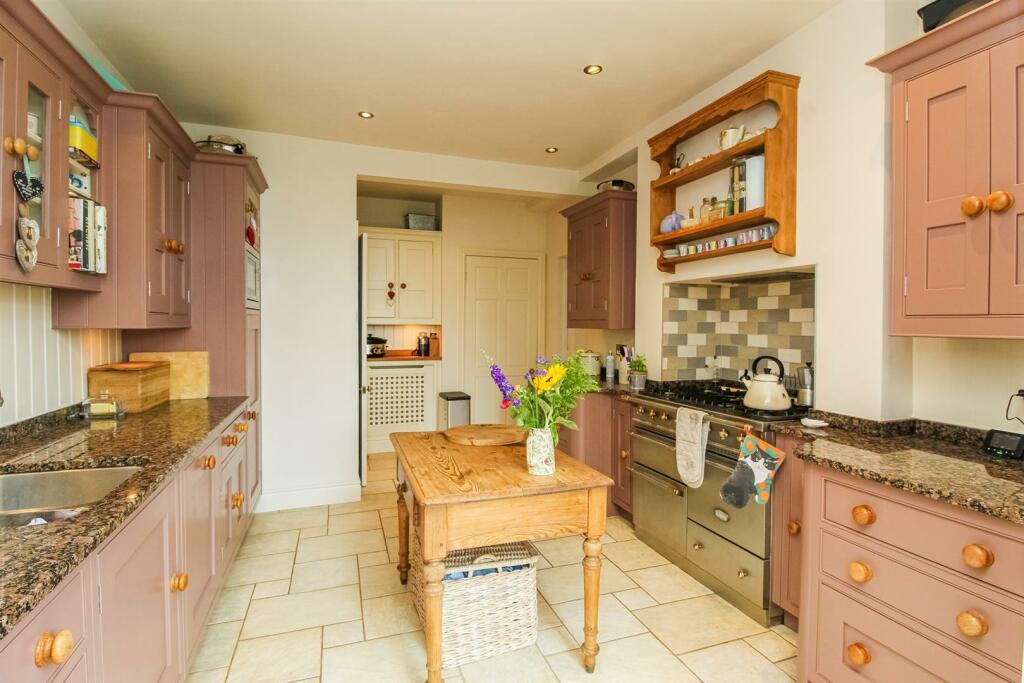
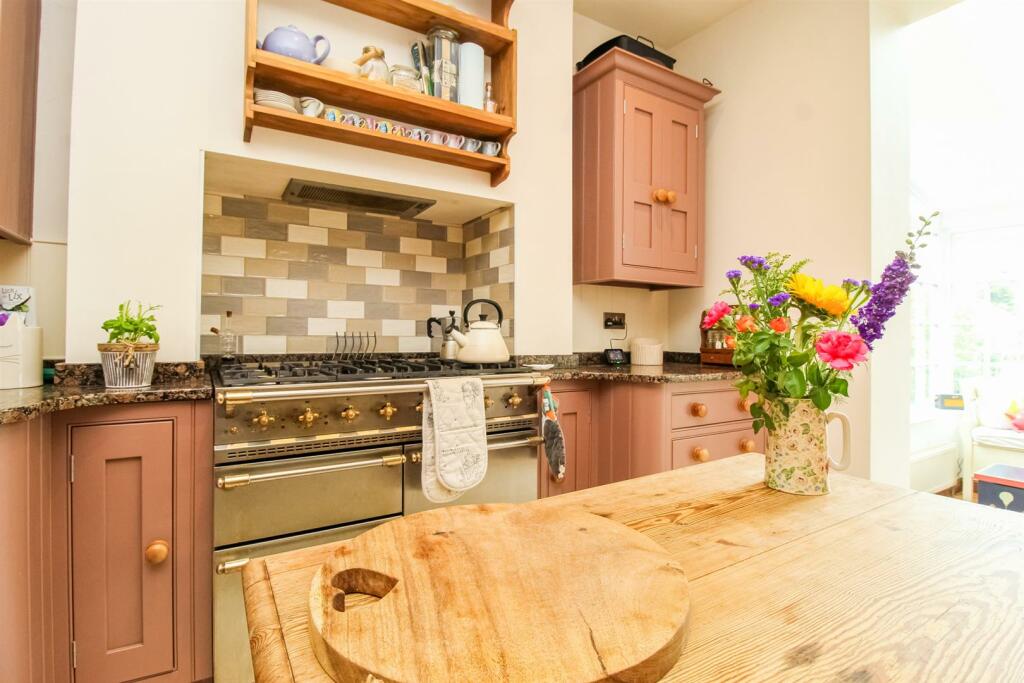
ValuationOvervalued
| Sold Prices | £65K - £537K |
| Sold Prices/m² | £890/m² - £4.3K/m² |
| |
Square Metres | ~93 m² |
| Price/m² | £5.5K/m² |
Value Estimate | £242,866£242,866 |
Cashflows
Cash In | |
Purchase Finance | MortgageMortgage |
Deposit (25%) | £128,750£128,750 |
Stamp Duty & Legal Fees | £29,900£29,900 |
Total Cash In | £158,650£158,650 |
| |
Cash Out | |
Rent Range | £442 - £3,800£442 - £3,800 |
Rent Estimate | £575 |
Running Costs/mo | £1,744£1,744 |
Cashflow/mo | £-1,169£-1,169 |
Cashflow/yr | £-14,032£-14,032 |
Gross Yield | 1%1% |
Local Sold Prices
50 sold prices from £65K to £537K, average is £259K. £890/m² to £4.3K/m², average is £2.6K/m².
| Price | Date | Distance | Address | Price/m² | m² | Beds | Type | |
| £375K | 05/21 | 0.06 mi | 14, Roger Drive, Wakefield, West Yorkshire WF2 7NE | £3,074 | 122 | 3 | Detached House | |
| £410K | 01/23 | 0.17 mi | 18, Castle Road, Wakefield, West Yorkshire WF2 7LY | - | - | 3 | Semi-Detached House | |
| £347K | 05/21 | 0.17 mi | 22, Castle Road, Wakefield, West Yorkshire WF2 7LY | £2,690 | 129 | 3 | Semi-Detached House | |
| £350K | 05/21 | 0.17 mi | 14, Castle Road, Wakefield, West Yorkshire WF2 7LY | £3,211 | 109 | 3 | Semi-Detached House | |
| £335K | 08/23 | 0.21 mi | 32, Manygates Lane, Sandal, Wakefield, West Yorkshire WF2 7DG | £3,384 | 99 | 3 | Detached House | |
| £285K | 02/23 | 0.31 mi | 28, Milnthorpe Drive, Wakefield, West Yorkshire WF2 7HU | £3,197 | 89 | 3 | Semi-Detached House | |
| £470K | 12/20 | 0.32 mi | 15, Stillwell Grove, Wakefield, West Yorkshire WF2 6RN | £3,456 | 136 | 3 | Detached House | |
| £422K | 01/24 | 0.36 mi | 1, Rosedale Avenue, Wakefield, West Yorkshire WF2 6EP | - | - | 3 | Detached House | |
| £405K | 09/21 | 0.36 mi | 5, Rosedale Avenue, Wakefield, West Yorkshire WF2 6EP | £3,785 | 107 | 3 | Detached House | |
| £380K | 08/23 | 0.38 mi | 3, Wentworth Way, Sandal, Wakefield, West Yorkshire WF2 6QX | - | - | 3 | Detached House | |
| £537K | 11/20 | 0.38 mi | 1a, Chevet Lane, Wakefield, West Yorkshire WF2 6HN | - | - | 3 | Detached House | |
| £285K | 10/21 | 0.4 mi | 32, Mountbatten Avenue, Sandal, Wakefield, West Yorkshire WF2 6HD | - | - | 3 | Detached House | |
| £145K | 12/23 | 0.41 mi | 7, Duke Of York Avenue, Wakefield, West Yorkshire WF2 7BX | £1,835 | 79 | 3 | Terraced House | |
| £160K | 11/23 | 0.41 mi | 3, Duke Of York Avenue, Wakefield, West Yorkshire WF2 7BX | £1,633 | 98 | 3 | Semi-Detached House | |
| £266K | 12/20 | 0.44 mi | 18, Milnthorpe Crescent, Wakefield, West Yorkshire WF2 6BE | £2,800 | 95 | 3 | Semi-Detached House | |
| £347K | 05/21 | 0.45 mi | 22, Wingate Grove, Wakefield, West Yorkshire WF2 6HA | - | - | 3 | Detached House | |
| £65K | 03/21 | 0.45 mi | 24, Station Street, Wakefield, West Yorkshire WF1 5AF | £890 | 73 | 3 | Terraced House | |
| £130K | 07/23 | 0.45 mi | 49, Clifford Avenue, Wakefield, West Yorkshire WF2 7LF | - | - | 3 | Semi-Detached House | |
| £155K | 04/24 | 0.46 mi | 26, Rutland Avenue, Wakefield, West Yorkshire WF2 7LD | £1,761 | 88 | 3 | Semi-Detached House | |
| £320K | 11/20 | 0.47 mi | 425, Barnsley Road, Wakefield, West Yorkshire WF2 6BG | £2,481 | 129 | 3 | Semi-Detached House | |
| £325K | 05/23 | 0.47 mi | 409, Barnsley Road, Wakefield, West Yorkshire WF2 6BG | - | - | 3 | Semi-Detached House | |
| £325K | 05/23 | 0.47 mi | 6, Sinclair Garth, Wakefield, West Yorkshire WF2 6RE | £4,221 | 77 | 3 | Detached House | |
| £139.9K | 11/21 | 0.48 mi | 1, Princess Street, Sandal, Wakefield, West Yorkshire WF1 5NY | - | - | 3 | Terraced House | |
| £179K | 03/23 | 0.48 mi | 14, Princess Street, Sandal, Wakefield, West Yorkshire WF1 5NY | £1,808 | 99 | 3 | Terraced House | |
| £292K | 03/24 | 0.49 mi | 47, Mountbatten Avenue, Sandal, Wakefield, West Yorkshire WF2 6HE | £3,395 | 86 | 3 | Bungalow | |
| £109K | 02/21 | 0.49 mi | 26, Newland Court, Wakefield, West Yorkshire WF1 5AG | £1,535 | 71 | 3 | Terraced House | |
| £120K | 08/23 | 0.51 mi | 43, Warren Avenue, Wakefield, West Yorkshire WF2 7JW | £1,395 | 86 | 3 | Terraced House | |
| £170K | 12/20 | 0.51 mi | 16, Burkill Street, Wakefield, West Yorkshire WF1 5PA | £1,910 | 89 | 3 | Terraced House | |
| £187K | 11/20 | 0.52 mi | 120, Barnsley Road, Wakefield, West Yorkshire WF1 5NX | £1,484 | 126 | 3 | Terraced House | |
| £215K | 02/23 | 0.52 mi | 130, Barnsley Road, Wakefield, West Yorkshire WF1 5NX | - | - | 3 | Terraced House | |
| £130K | 05/24 | 0.52 mi | 14, Warren Avenue, Wakefield, West Yorkshire WF2 7JN | £1,733 | 75 | 3 | Terraced House | |
| £165K | 09/23 | 0.54 mi | 19, Manygates Crescent, Wakefield, West Yorkshire WF1 5QD | - | - | 3 | Semi-Detached House | |
| £295K | 03/21 | 0.55 mi | 118, Mountbatten Avenue, Wakefield, West Yorkshire WF2 6HH | £3,122 | 95 | 3 | Detached House | |
| £400K | 08/23 | 0.56 mi | 8, Marriott Grove, Wakefield, West Yorkshire WF2 6RP | - | - | 3 | Detached House | |
| £230K | 11/20 | 0.57 mi | 12, Wavell Grove, Wakefield, West Yorkshire WF2 6JW | £2,840 | 81 | 3 | Semi-Detached House | |
| £385K | 03/23 | 0.57 mi | 23, Wavell Grove, Wakefield, West Yorkshire WF2 6JW | - | - | 3 | Detached House | |
| £252K | 09/21 | 0.59 mi | 11, Oakland Road, Wakefield, West Yorkshire WF1 5LZ | - | - | 3 | Detached House | |
| £170K | 12/22 | 0.6 mi | 2, Manygates Avenue, Wakefield, West Yorkshire WF1 5QB | - | - | 3 | Semi-Detached House | |
| £125K | 12/22 | 0.62 mi | 119, Agbrigg Road, Wakefield, West Yorkshire WF1 5AP | £1,374 | 91 | 3 | Terraced House | |
| £170K | 02/23 | 0.64 mi | 27, Briar Grove, Wakefield, West Yorkshire WF1 5LT | - | - | 3 | Semi-Detached House | |
| £320K | 02/21 | 0.64 mi | 8, Lime Crescent, Wakefield, West Yorkshire WF2 6RY | £2,133 | 150 | 3 | Detached House | |
| £410K | 07/23 | 0.64 mi | 5, Lime Crescent, Wakefield, West Yorkshire WF2 6RY | £2,611 | 157 | 3 | Detached House | |
| £175K | 08/23 | 0.65 mi | 30, Briary Close, Wakefield, West Yorkshire WF1 5TS | - | - | 3 | Detached House | |
| £232K | 06/21 | 0.7 mi | 10, Woolgreaves Close, Wakefield, West Yorkshire WF2 6DZ | £2,698 | 86 | 3 | Semi-Detached House | |
| £225K | 09/21 | 0.74 mi | 25, Woolgreaves Drive, Wakefield, West Yorkshire WF2 6DP | - | - | 3 | Semi-Detached House | |
| £335K | 03/21 | 0.75 mi | 9, Carlton Croft, Wakefield, West Yorkshire WF2 6DA | £4,295 | 78 | 3 | Detached House | |
| £100K | 11/20 | 0.83 mi | 89, Regent Street, Wakefield, West Yorkshire WF1 5HR | £1,235 | 81 | 3 | Semi-Detached House | |
| £114K | 07/21 | 0.83 mi | 19, Trinity Street, Wakefield, West Yorkshire WF1 5BS | £1,163 | 98 | 3 | Terraced House | |
| £450K | 11/21 | 0.84 mi | 527, Barnsley Road, Wakefield, West Yorkshire WF2 6BP | £4,037 | 111 | 3 | Detached House | |
| £180K | 03/21 | 0.84 mi | 34, Welbeck Street, Wakefield, West Yorkshire WF1 5LD | - | - | 3 | Terraced House |
Local Rents
52 rents from £442/mo to £3.8K/mo, average is £825/mo.
| Rent | Date | Distance | Address | Beds | Type | |
| £995 | 10/24 | 0.09 mi | Manygates Lane, Wakefield, West Yorkshire, WF2 | 2 | Flat | |
| £1,095 | 10/24 | 0.2 mi | Sandal Cliff, Sandal, WF2 6AU | 4 | Detached House | |
| £1,100 | 10/24 | 0.35 mi | Castle View, Wakefield, WF2 7UZ | 3 | Detached House | |
| £950 | 10/24 | 0.37 mi | Castle View, Wakefield, West Yorkshire, WF2 | 2 | Flat | |
| £1,150 | 10/24 | 0.43 mi | Stillwell Drive, Wakefield, WF2 | 2 | Flat | |
| £850 | 10/24 | 0.44 mi | Wingate Grove, Wakefield, WF2 6HA | 2 | Flat | |
| £895 | 10/24 | 0.45 mi | Mountbatten Avenue, Sandal, Wakefield, West Yorkshire, WF2 | 2 | Flat | |
| £1,500 | 10/24 | 0.47 mi | Sinclair Garth, Wakefield, West Yorkshire, WF2 | 4 | Detached House | |
| £1,200 | 03/25 | 0.52 mi | - | 3 | Terraced House | |
| £800 | 02/25 | 0.52 mi | - | 2 | Terraced House | |
| £700 | 03/25 | 0.52 mi | - | 2 | Terraced House | |
| £750 | 10/24 | 0.52 mi | Warren Avenue, Wakefield, West Yorkshire, WF2 | 2 | Terraced House | |
| £795 | 10/24 | 0.57 mi | Bishop's Croft, Wakefield, West Yorkshire, UK, WF2 | 2 | Flat | |
| £850 | 03/25 | 0.63 mi | - | 2 | Flat | |
| £850 | 03/25 | 0.63 mi | - | 2 | Flat | |
| £725 | 10/24 | 0.64 mi | Hockney, Manygates Lane, Wakefield | 2 | Flat | |
| £700 | 10/24 | 0.65 mi | Briar Grove, Agbrigg, Wakefield | 2 | Flat | |
| £895 | 10/24 | 0.66 mi | - | 2 | Terraced House | |
| £795 | 03/25 | 0.66 mi | - | 2 | Terraced House | |
| £575 | 10/24 | 0.67 mi | Moore, Woodlands Village, Wakefield, WF1 | 2 | Flat | |
| £675 | 02/24 | 0.67 mi | - | 1 | Flat | |
| £675 | 02/24 | 0.67 mi | - | 1 | Flat | |
| £2,800 | 10/24 | 0.7 mi | - | 4 | Flat | |
| £3,500 | 03/25 | 0.7 mi | - | 4 | Flat | |
| £675 | 03/25 | 0.72 mi | - | 1 | Flat | |
| £725 | 10/24 | 0.73 mi | Acme Terrace, Wakefield, West Yorkshire, WF1 | 2 | Terraced House | |
| £950 | 10/24 | 0.76 mi | Woodthorpe Lane, Wakefield, West Yorkshire, WF2 | 2 | Flat | |
| £825 | 10/24 | 0.78 mi | St Catherine Street, Wakefield, WF1 5BW | 4 | Terraced House | |
| £825 | 10/24 | 0.85 mi | Oakenshaw Lane, Walton | 2 | Terraced House | |
| £750 | 02/25 | 0.89 mi | - | 2 | Terraced House | |
| £1,000 | 02/25 | 0.91 mi | - | 3 | Terraced House | |
| £575 | 10/24 | 0.93 mi | Doncaster Road, Wakefield, West Yorkshire, WF1 | 1 | Flat | |
| £950 | 11/24 | 0.94 mi | - | 4 | Terraced House | |
| £525 | 12/23 | 0.95 mi | - | 1 | Flat | |
| £595 | 01/25 | 0.95 mi | - | 1 | Flat | |
| £595 | 01/25 | 0.95 mi | - | 1 | Flat | |
| £575 | 03/25 | 0.95 mi | - | 1 | Flat | |
| £575 | 10/24 | 0.95 mi | - | 1 | Flat | |
| £550 | 03/25 | 0.95 mi | - | 1 | Flat | |
| £1,900 | 10/24 | 0.96 mi | Martin Grove, Off Chevet Lane, Sandal, Wakefield | 4 | Flat | |
| £3,800 | 03/25 | 0.97 mi | - | 4 | Terraced House | |
| £575 | 11/23 | 0.98 mi | - | 1 | Flat | |
| £600 | 10/24 | 0.98 mi | - | 1 | Flat | |
| £1,375 | 10/24 | 0.98 mi | School Lane, Walton | 4 | Flat | |
| £745 | 12/24 | 0.99 mi | - | 3 | Flat | |
| £442 | 10/24 | 0.99 mi | Buckingham Court, Wakefield, West Yorkshire, WF1 | 1 | Flat | |
| £1,700 | 12/23 | 1.04 mi | - | 5 | Semi-Detached House | |
| £1,700 | 12/23 | 1.04 mi | - | 5 | Semi-Detached House | |
| £695 | 10/24 | 1.04 mi | Navigation Walk, Wakefield, West Yorkshire, UK, WF1 | 1 | Flat | |
| £2,900 | 02/25 | 1.05 mi | - | 4 | Semi-Detached House | |
| £850 | 10/24 | 1.06 mi | Navigation Walk, WAKEFIELD | 2 | Flat | |
| £825 | 10/24 | 1.06 mi | Hebble Wharf, Navigation Walk, Wakefield, UK, WF1 | 2 | Flat |
Local Area Statistics
Population in WF2 | 50,88450,884 |
Population in Wakefield | 126,493126,493 |
Town centre distance | 1.44 miles away1.44 miles away |
Nearest school | 0.20 miles away0.20 miles away |
Nearest train station | 0.43 miles away0.43 miles away |
| |
Rental growth (12m) | +22%+22% |
Sales demand | Balanced marketBalanced market |
Capital growth (5yrs) | +22%+22% |
Property History
Listed for £515,000
June 18, 2024
Sold for £166,000
2002
Sold for £92,000
1996
Floor Plans
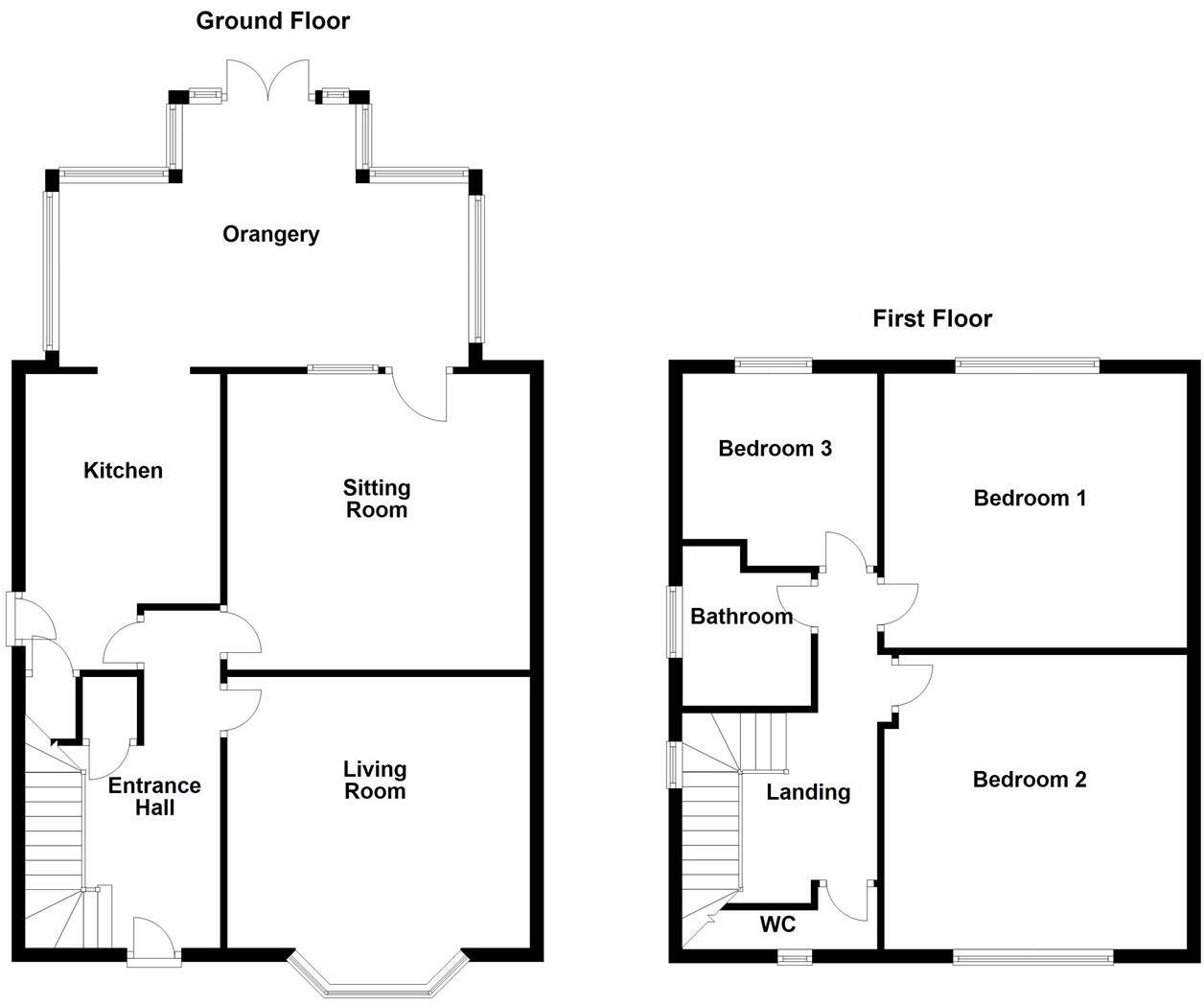
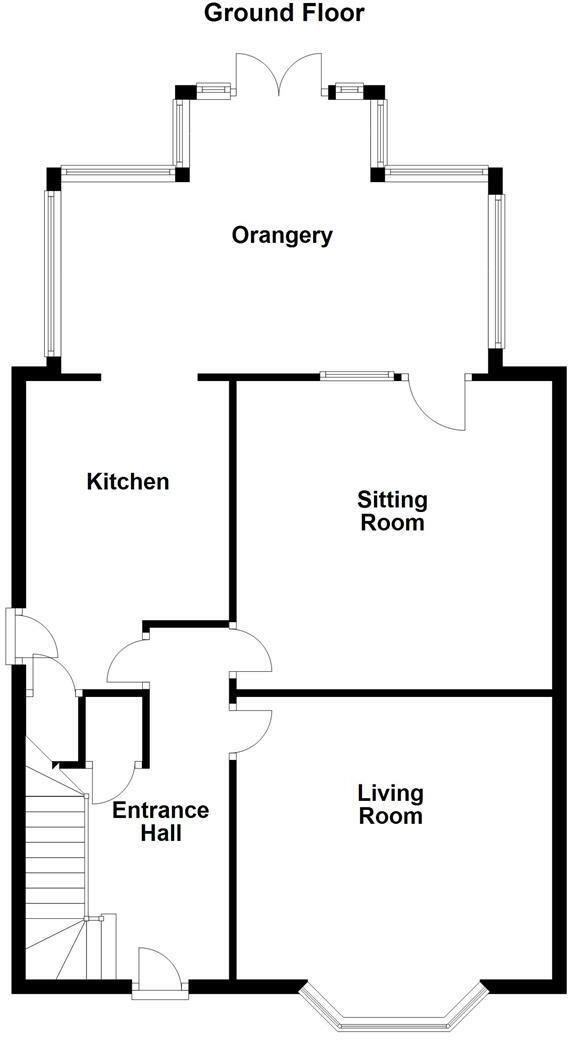
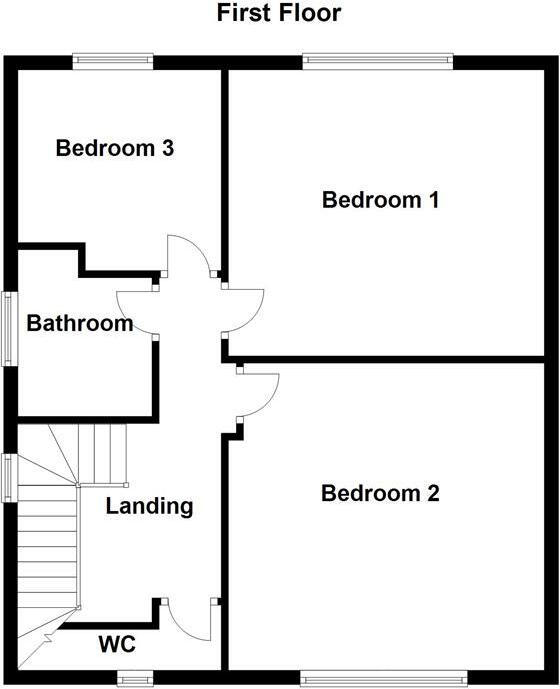
Description
- Stunning Semi Detached Period Home +
- Three Double Bedrooms +
- Prime Position Opposite Sandal Castle +
- Bespoke Drew Forsyth & Co Fitted Kitchen +
- Feature Orangery +
- Gated Driveway & Attractive Garden +
- Virtual Tour Available +
- EPC Rating D64 +
A STUNNING three bedroom semi detached period home NESTLED opposite Sandal Castle, boasting an impressive blend of charm and modern convenience with feature ORANGERY. Offering supremely spacious living areas including a BESPOKE Drew Forsyth & Co fitted kitchen. EPC rating D64.
Affording a prime position opposite Sandal Castle is this superbly appointed, deceptively spacious, three bedroomed semi-detached period home. Offering a wealth of character throughout, retaining many original features, with the addition of a bespoke Drew Forsyth & Co kitchen and delightful orangery at the rear.
Having double glazing and gas central heating throughout, the property fully comprises of entrance hall, living room, sitting room, bespoke fitted kitchen and orangery. Stairs to the first floor lead to three double bedrooms, main house bathroom and separate w.c. Outside to the front, gated access to the low maintenance garden and driveway provides off-street parking leading to a brick built detached garage with a separate utility room at the back. To the rear of the property is an attractive lawned garden with mature plants, trees and shrubs incorporating stone flagged patio areas.
Situated in this prime part of Sandal, which plays host to a range of amenities including shops and good schools. For those who enjoy idyllic walks, the property sits on the doorstep of Sandal Castle with Pugneys Water Park only a short distance away. Main bus routes run to and from Wakefield city centre and Sandal & Agbrigg train station is within a 10 minute walk. There is also easy access to Junction 39 of the M1 motorway for those looking to travel further afield.
A fantastic home which truly deserves an early viewing to fully reveal the accommodation on offer and avoid disappointment.
Accommodation -
Reception Hallway - Entrance door, feature tiled floor, radiator, delph rack, coving to the ceiling, balustrade staircase to the first floor landing, archway, doors to the living room, sitting room and kitchen, plus cloaks cupboard.
Living Room - 4.85m into bay x 3.94m (15'10" into bay x 12'11") - Timber framed double glazed leaded bay window to the front with archway and Thomas Sanderson window shutters. Coving to the ceiling, picture rail, radiator, original floorboards, with original feature fireplace and tiles, with granite hearth and gas fire (disconnected).
Sitting Room - 4.48m x 3.94m (14'8" x 12'11") - Original feature fireplace and tiles, with granite hearth and gas fire (disconnected). UPVC door with window pane leading into the orangery, feature exposed wooden floorboards, radiator, coving to the ceiling, picture rail.
Kitchen - 4.63m x 3.46m (15'2" x 11'4") - A range of bespoke Drew Forsyth & Co fitted wall and base units with feature granite work surface incorporating 1 ½ stainless steel sink and granite drainer with mixer tap, integrated NEFF appliances, space for a range cooker with tile splashback inset to the chimney breast. Recessed LED spotlights, tiled floor, radiator, door to storage space and gas boiler, UPVC door to the side and squared archway into the orangery.
Orangery - 5.73m x 3.71m max x 2.71m min (18'9" x 12'2" max - UPVC double glazed windows to the side and rear, French doors to the rear, radiators, exposed wooden floorboards, recessed LED spotlights and two skylights.
First Floor Landing - The staircase has a UPVC double glazed window to the side. Access to the part boarded loft, picture rail, radiator, doors to three bedrooms, bathroom and separate w.c.
W.C. - Low flush w.c., wash basin, wooden double glazed frosted and leaded window to the front, original floorboards.
Bedroom One - 3.72m x 4.51m (12'2" x 14'9") - Feature fire surround with original tiled hearth, original exposed floorboards, picture rail, deep skirting, radiator, UPVC double glazed window to the rear with Thomas Sanderson window shutters.
Bedroom Two - 4.05m x 3.99m (13'3" x 13'1") - Feature fire surround with original tiled hearth, original exposed floorboards, picture rail, deep skirting, radiator, wooden double glazed leaded window to the front with Thomas Sanderson window shutters.
Bedroom Three - 3.38m max x 3.20m (11'1" max x 10'5") - Picture rail, deep skirting, radiator, UPVC double glazed window to the rear with Thomas Sanderson window shutters.
House Bathroom/W.C. - 2.10m x 2.87m max x 2.34m min (6'10" x 9'4" max x - Low flush w.c., wash basin and cast iron freestanding roll-top bath with claw feet having mixer shower and separate attachment over. Part tiled (handmade) walls, tiled floor, UPVC double glazed frosted window to the side, period style heated towel rail.
Outside - Gated front access to the low maintenance pebble and granite cobbled garden and driveway providing off road parking leading to detached garage. Outside power point. To the rear is an attractive lawned garden, well stocked with mature plants, trees and shrubs, incorporating stone flagged patio areas. Outside tap.
Detached Garage/Utility - 2.39m x 2.38m (7'10" x 7'9") - Brick built detached garage with up and over door, power and light. To the rear of the garage is a utility room (measuring 2.39m x 2.38m) with separate side access, a double glazed window to the rear, wall and base units with work surface over, stainless steel sink and drainer with mixer tap, plumbing for washing machine, space for dryer, space for fridge / freezer, radiator, power and light.
Council Tax Band - The council tax band for this property is E
Epc Rating - To view the full Energy Performance Certificate please call into one of our local offices.
Floor Plans - These floor plans are intended as a rough guide only and are not to be intended as an exact representation and should not be scaled. We cannot confirm the accuracy of the measurements or details of these floor plans.
Viewings - To view please contact our Wakefield office and they will be pleased to arrange a suitable appointment.
Similar Properties
Like this property? Maybe you'll like these ones close by too.
3 Bed House, Single Let, Wakefield, WF2 7NE
£440,000
2 views • 4 months ago • 93 m²
4 Bed House, Single Let, Wakefield, WF2 7DS
£625,000
1 views • 2 months ago • 152 m²
4 Bed House, Single Let, Wakefield, WF2 7NG
£395,000
5 months ago • 129 m²
4 Bed House, Single Let, Wakefield, WF2 7LX
£350,000
a month ago • 129 m²
