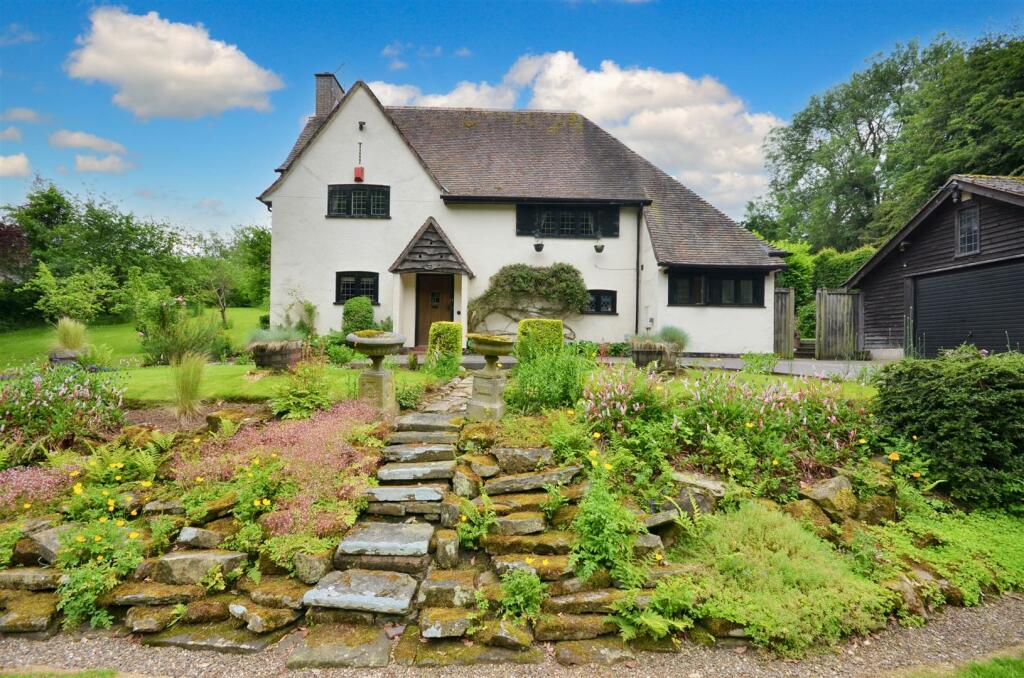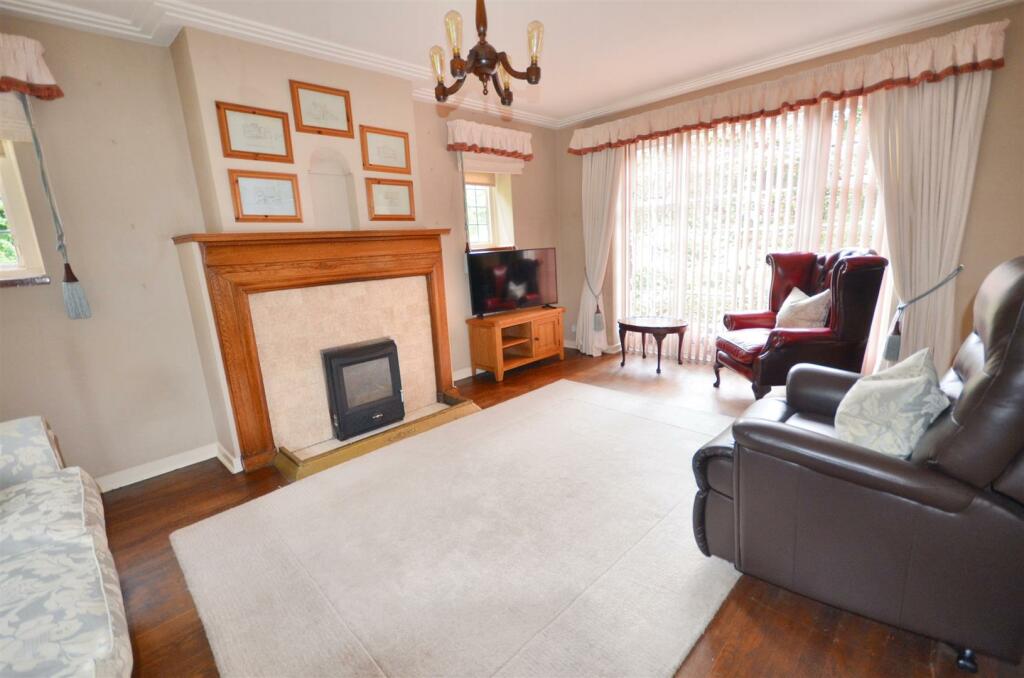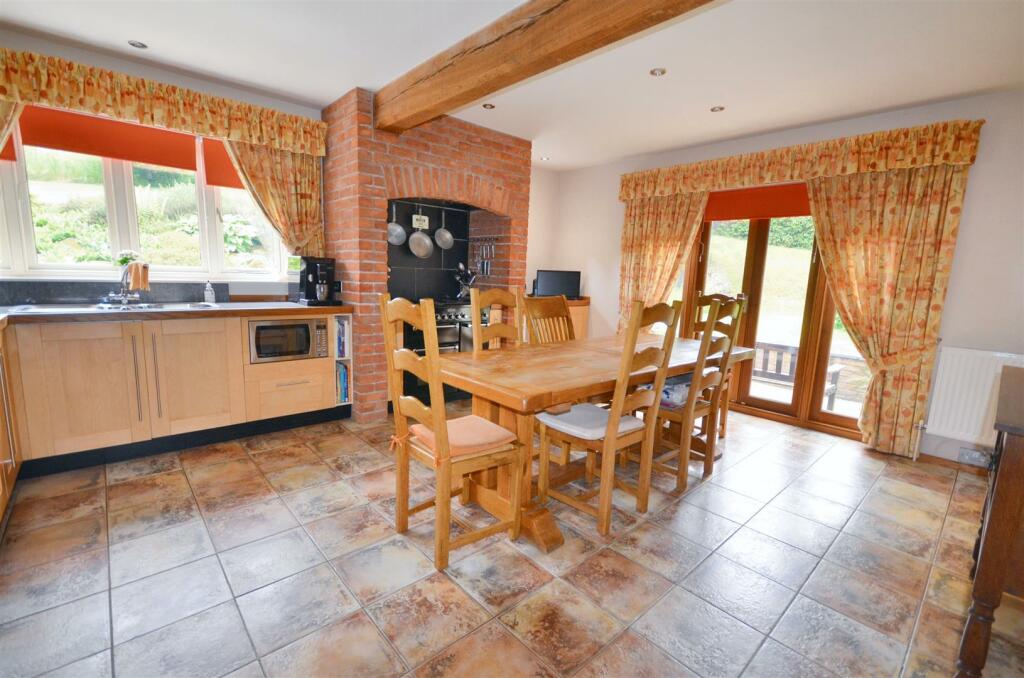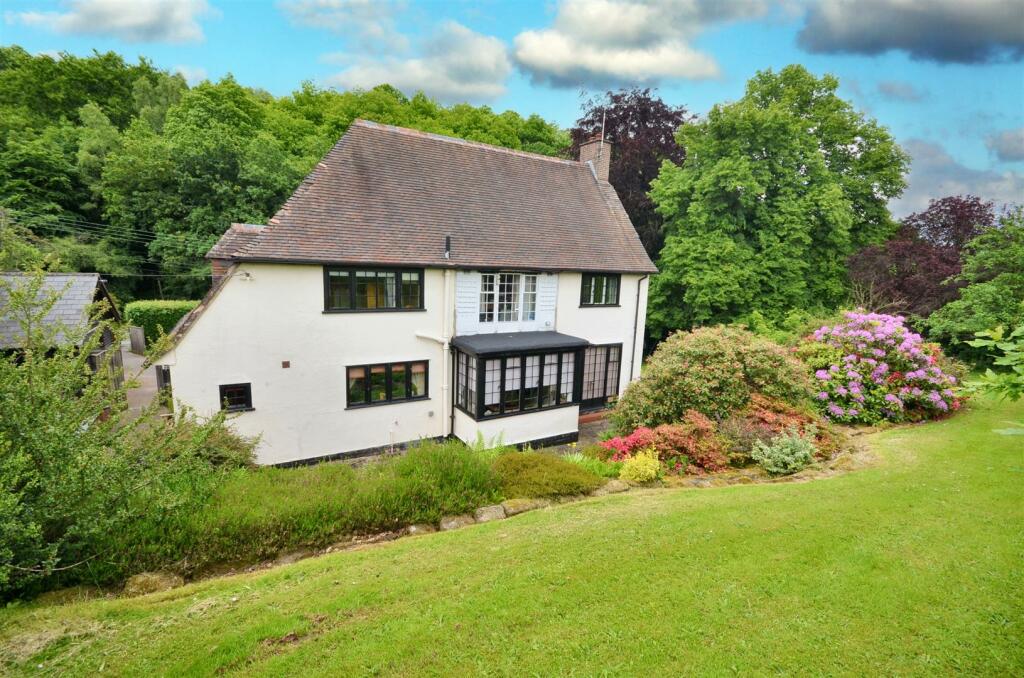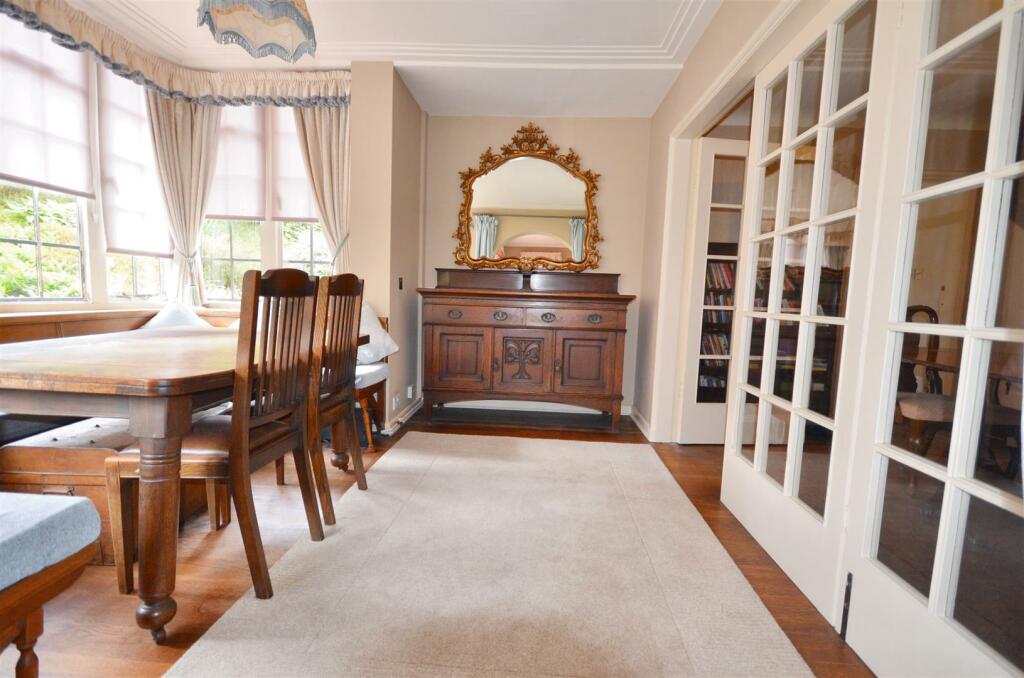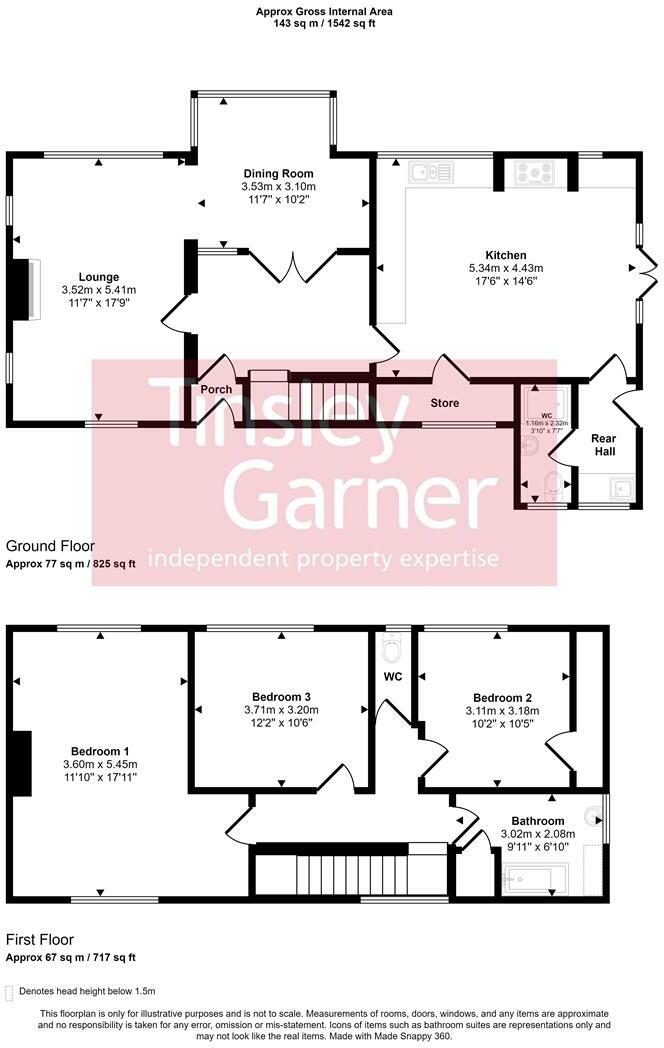Randalls - a unique opportunity to acquire a very authentic Art-Deco era detached house in a prime location on the western outskirts of Stone. This is arguably one of the prettiest houses in the locale, and enjoys an enviable position sitting centrally within a 0.65 acre plot which back onto farmland at the rear. The house itself offers well proportioned accommodation with welcoming reception hall, lounge with adjoining dining room, large breakfast kitchen, utility and downstairs shower room, complemented on the first floor by three double bedrooms and period bathroom. The house retains many of its original features and offers the opportunity for sympathetic renovation, extension or possibly complete re-development in keeping with some of its neighbouring properties. Offered for sale with no upward chain.
Entrance Porch - Entrance vestibule with wooden part glazed front door, glazed panel inner door and quarry tile step.
Hallway - A lovely hallway with oak floor and turned oak staircase to the first floor landing with feature oak balustrade. Doors to the lounge and kitchen, folding glazed panel doors leading through to the dining room. Radiator
Lounge - A spacious triple-aspect living room with windows the front and side of the house and patio windows to the rear opening to the garden. Chimney breast with oak fireplace, tiled inset and hearth and solid fuel stove. Oak strip floor and original decorative cornice. Radiator. Archway through to the dining room.
Dining Room - With bay extension to the rear of the house with fitted window seat. Oak strip floor. Radiator.
Kitchen - A spacious kitchen with plenty of space to accommodate a family size dining table. Fitted with an extensive range of wall & base cupboards with Shaker style wooden cabinet doors and coordinating work surfaces with inset 1½ bowl sink unit. Brick faux chimney breast with inset range cooker and concealed extractor. Two rear facing windows overlooking the garden and French doors to the side opening to the patio. Ceramic tiled floor and inset low energy lighting. Pantry. Radiator.
Rear Porch / Utility - With work surface and sink unit plumbing for washing machine. Wall mounted Worcester Bosch gas fired combi boiler. Glazed panel door to the side and ceramic tile floor.
Cloakroom & Shower - With WC and wall mounted glass basin with mixer tap. Shower enclosure with thermostatic shower. Ceramic tile floor. Chrome heated towel radiator.
Landing - Window to the front of the house, decorative oak balustrade.
Bedroom 1 - A large double bedroom with windows to the front and rear of the house. Chimney breast with period fireplace. Radiator.
Bedroom 2 - Double bedroom with window to the rear of the house. Radiator.
Bedroom 3 - Double bedroom with French windows to the rear of the house. Note - the original balcony is no longer in-situ. Radiator.
Bathroom - Suite comprising; bath & pedestal basin. Ceramic wall tiling to half height featuring the original tiles. Window to the side of the house. Radiator.
Separate Wc - White suit. Original ceramic wall tiling. Window to the front of the house.
Outside - Randalls occupies a large mature plot extending in total to approximately 0.65 acres adjoining farmland to the rear boundary. The house sits in an elevated position centrally within the plot enjoying gardens which are mainly lawn with hedge boundaries, extensive well stocked borders, shrubs and mature trees. The rear garden extends beyond the embankment at the rear into a natural area where the solar panels are located. Block paved driveway with extensive parking and large detached wooden garage / workshop.
General Information - Services; Mains gas, water, electricity & drainage. Gas central heating. The domestic energy is supplemented by solar panels located at the top of the garden.
Tenure; Freehold
Council Tax Band F
Viewing by appointment
For sale by private treaty, subject to contract.
Vacant possession on completion.
