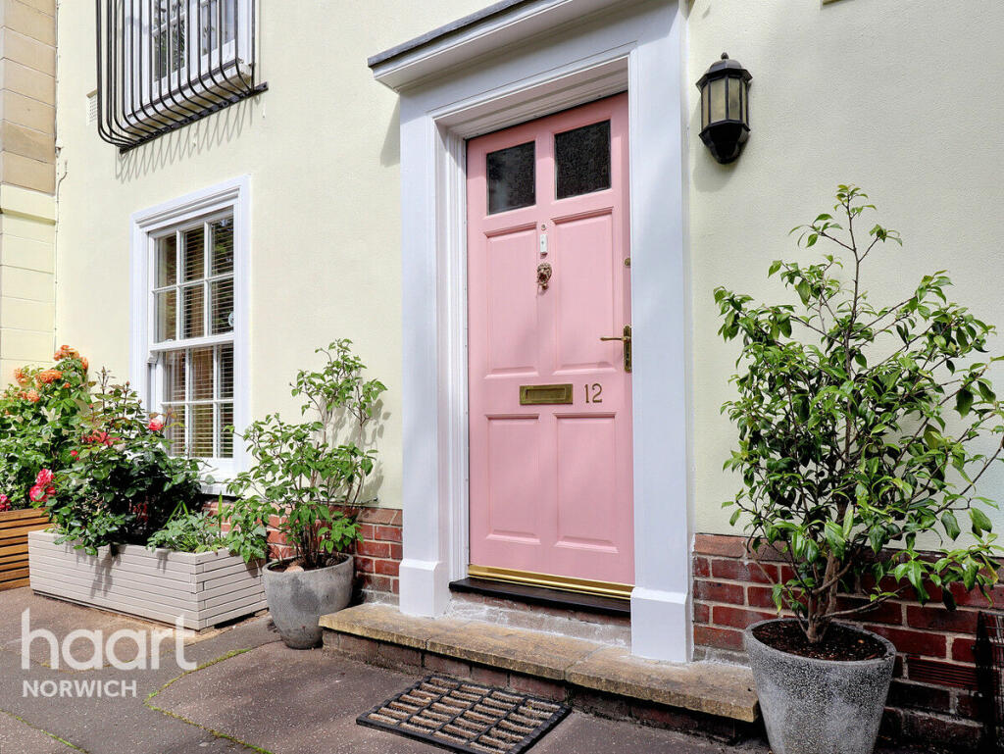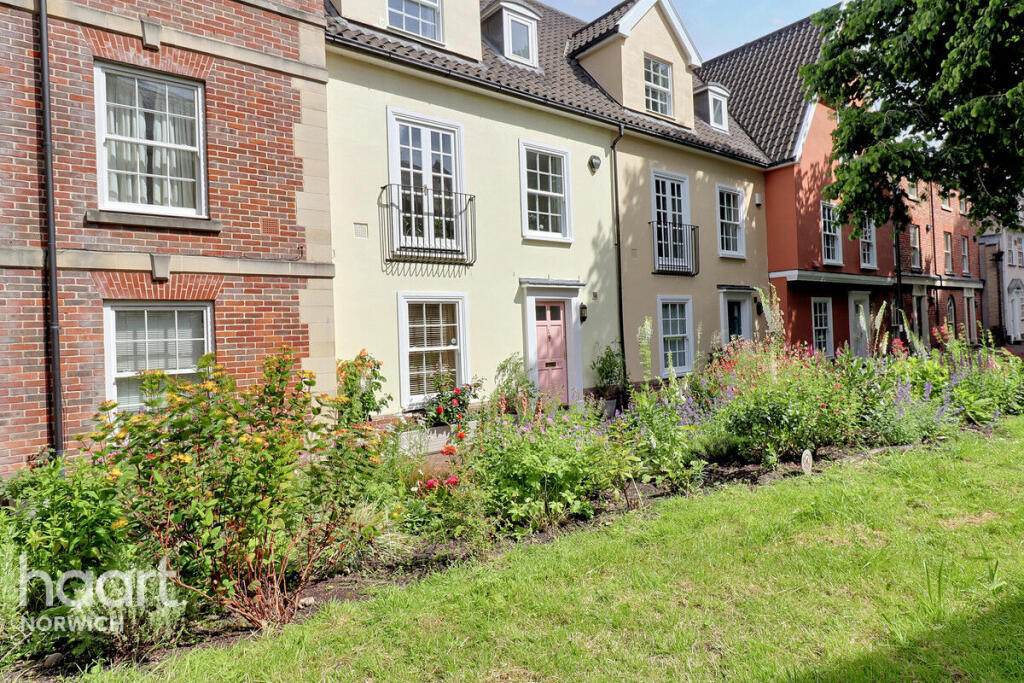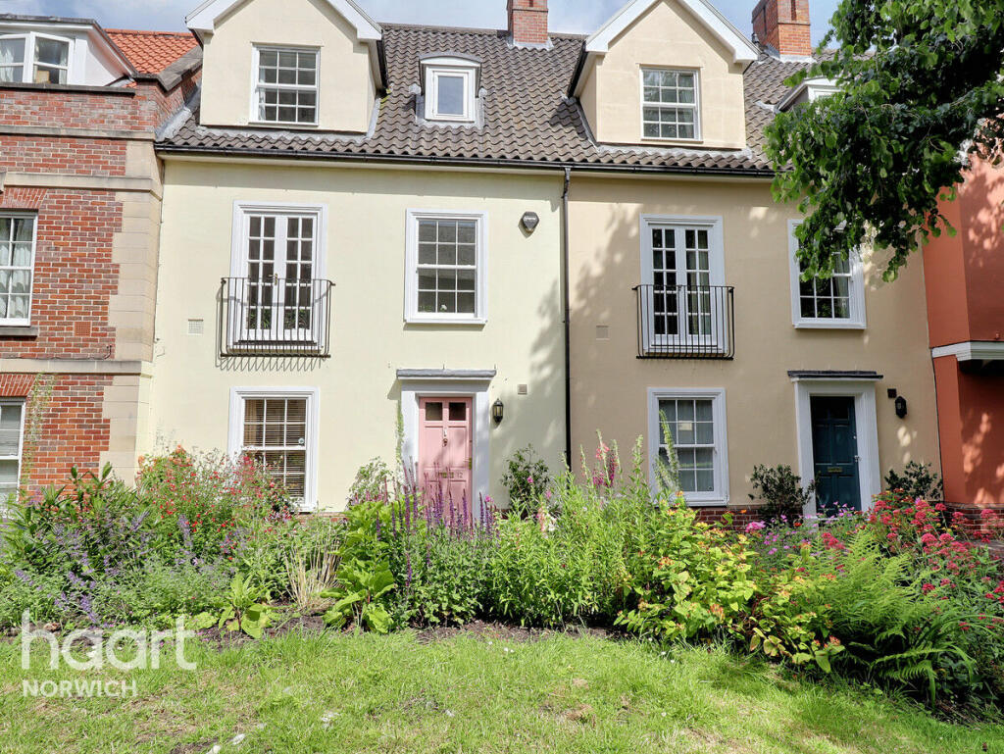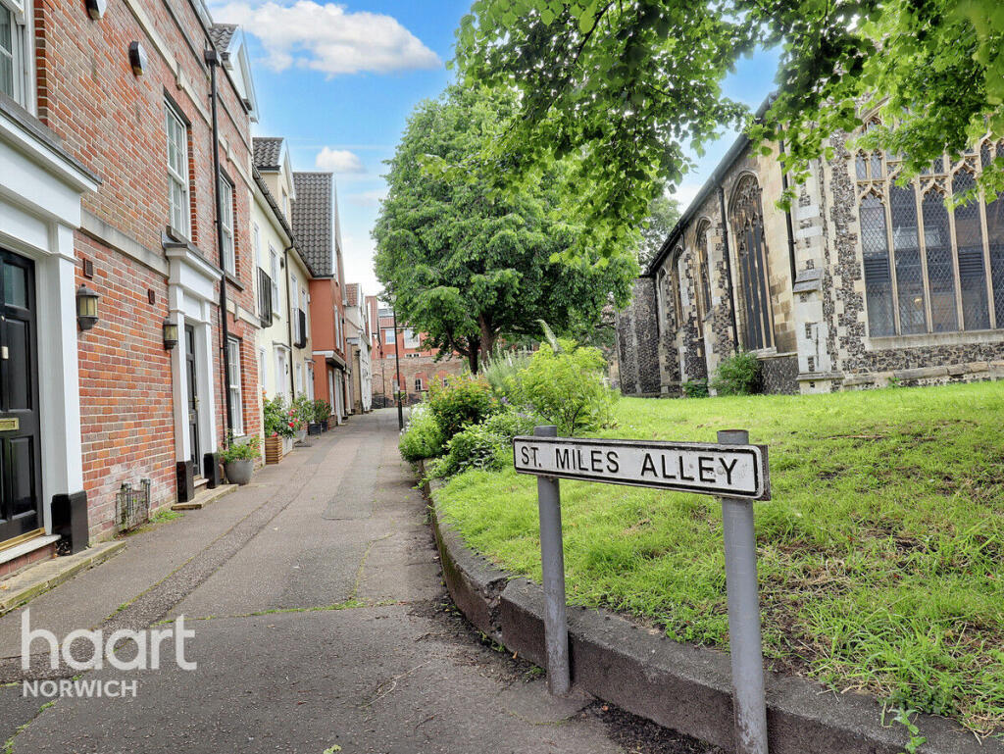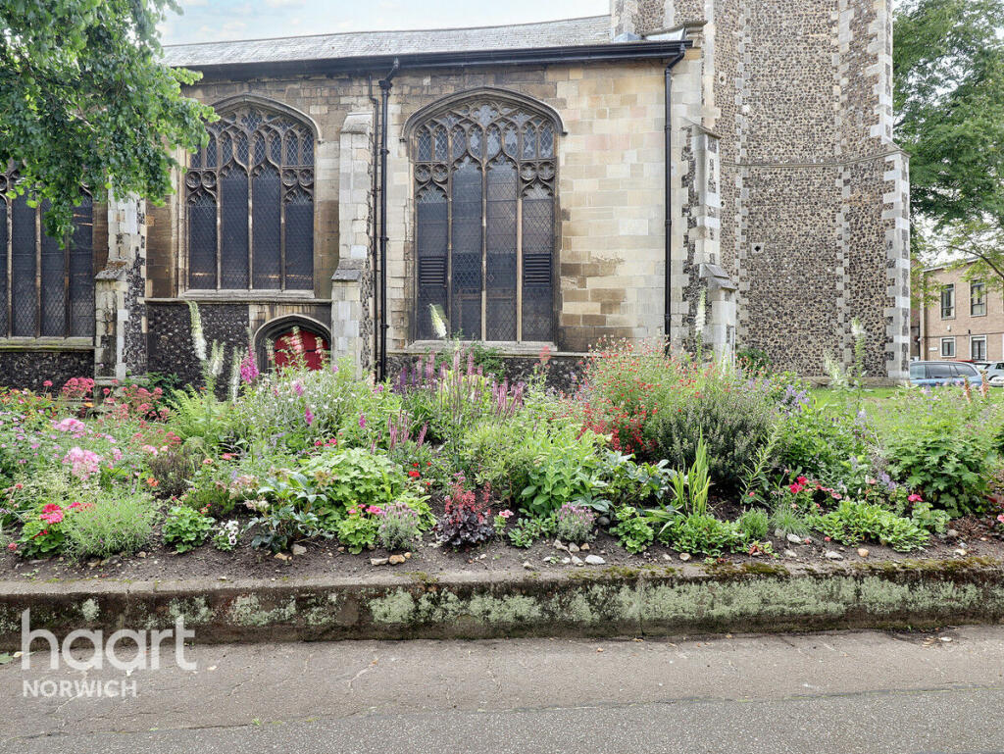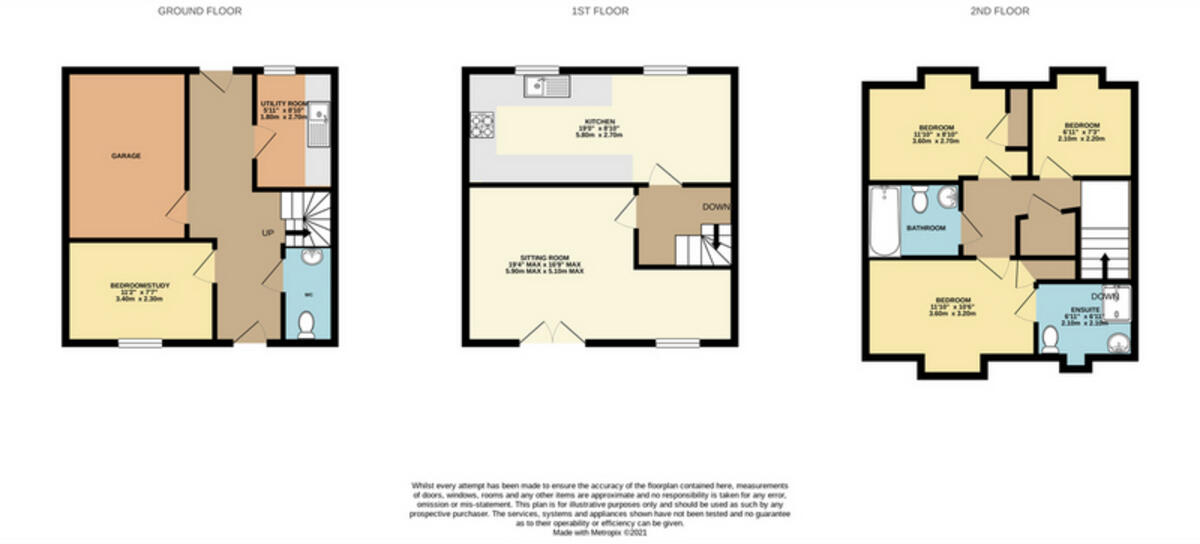- Stunning Three Storey Town House +
- Close to Norwich City Centre +
- Recently Fitted Kitchen and Utility Room +
- Recently Fitted Bathroom and En-Suite +
- Garage and Parking Space +
- Juliet Balcony in the lounge +
- Four Bedrooms +
- Planning Permission to Convert the Garage if Needed +
A stunning three storey four bedroom property that has been modernised throughout,
The entrance hall on the ground floor leads to the fourth bedroom/extra reception room, a downstairs toilet and a utility room with work tops, combination boiler and space for a washing machine and tumble dryer as well as cupboards for storage, the door to the integral garage which has the added benefit of planning permission granted to convert into another room which last another 18 months, There is also a door to the rear of the property which leads to parking for two cars.
On the first floor which is the main living area there is a spacious kitchen/diner which has been recently fitted, with integrated appliances including a dishwasher, fridge/freezer and oven and hob and plenty of space to fit a dining table. There is also a fantastic size lounge, with lots of light from the large window and the doors onto the Juliet balcony, with stunning views from both onto the church and grounds.
Onto the second floor there is three bedrooms, the smallest room makes a great dressing room, the two double bedrooms both have built in wardrobes and the master has a brand new fitted en-suite bathroom. There is also a brand new family bathroom on this floor.
The front of the property is on St Miles Aly and runs along side St Michael Cosnaly Church which houses the the oak circus centre.
To the rear there is parking for two cars and access to the garage.
The location of this property is walking distance to Norwich City Centre, with lots of shops, amenities and cafes and bars. Transport links including buses and the train station.
This property is ready to move into and would make a perfect home. Please give us a call to view on .
