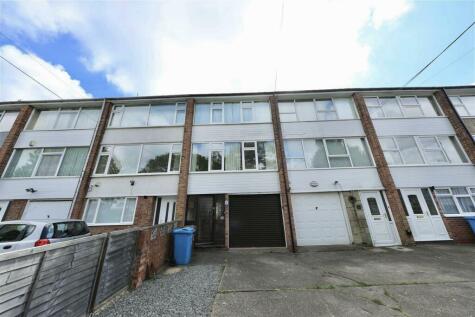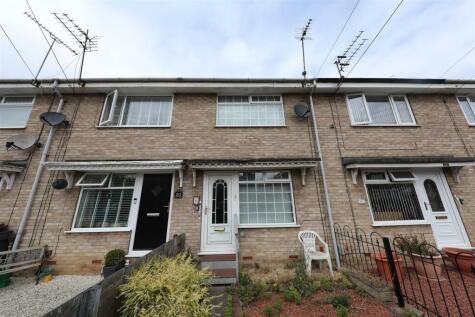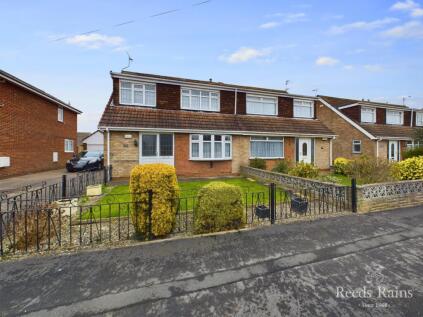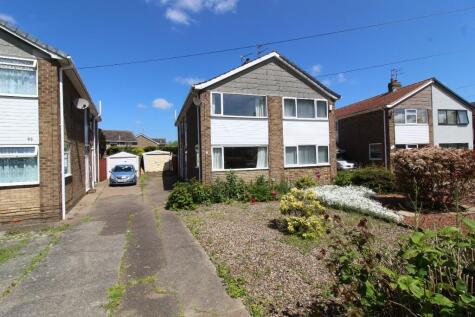3 Bed Terraced House, Refurb/BRRR, Hull, HU6 7BP, £170,000
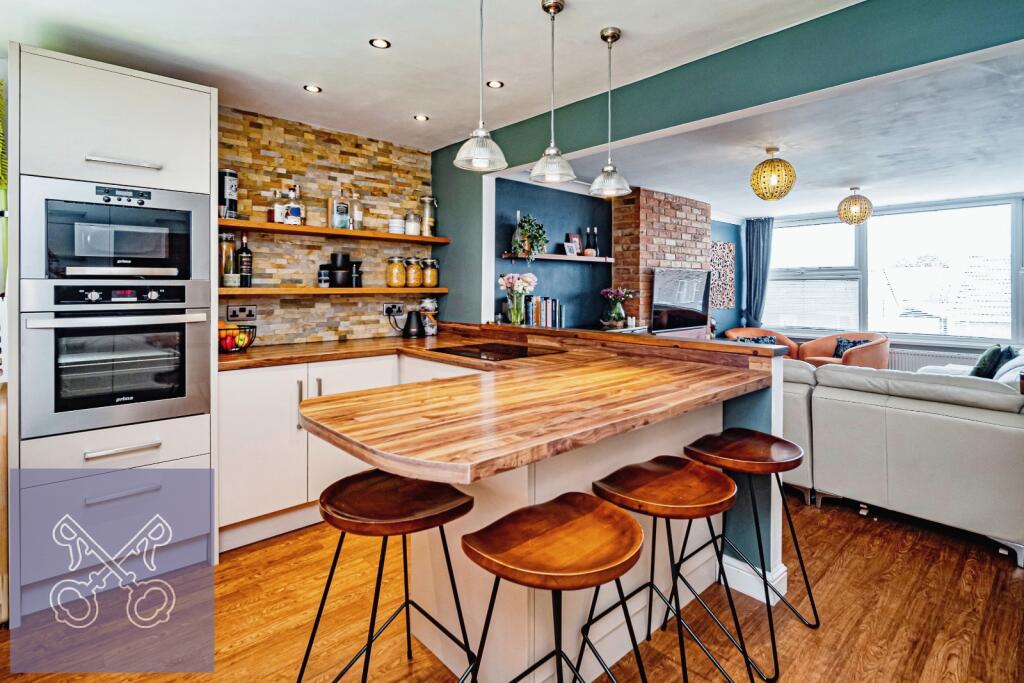
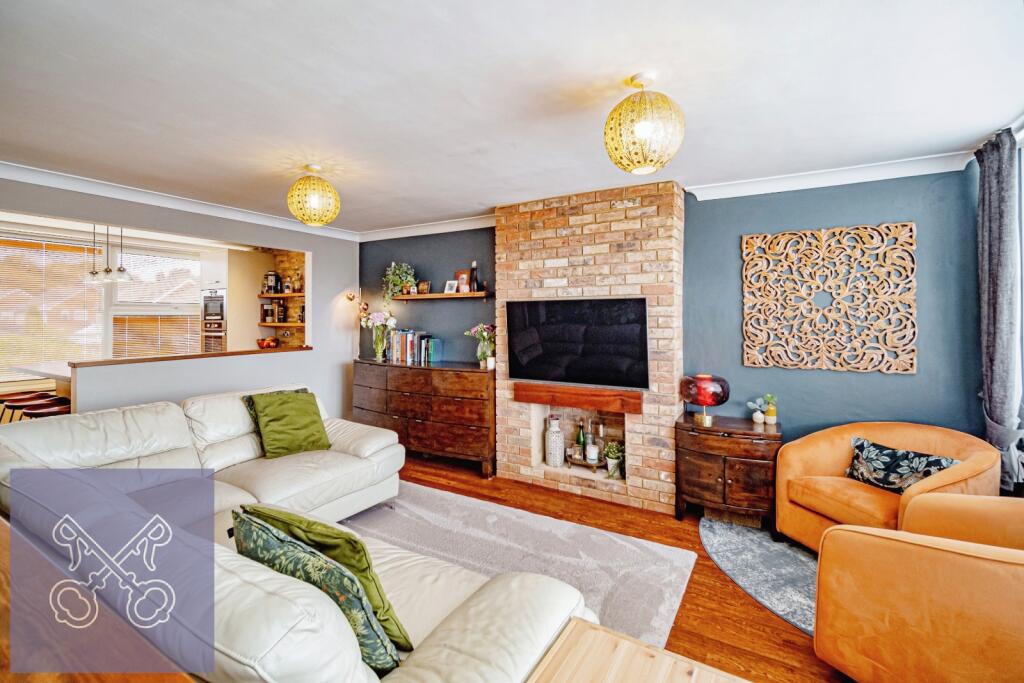
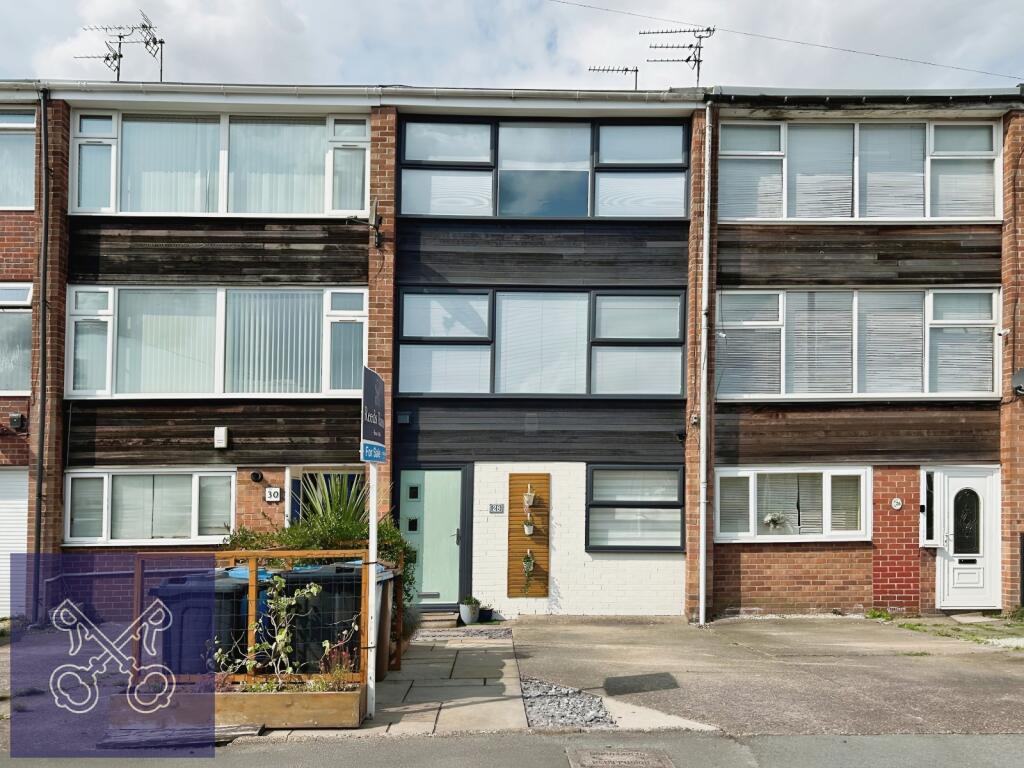
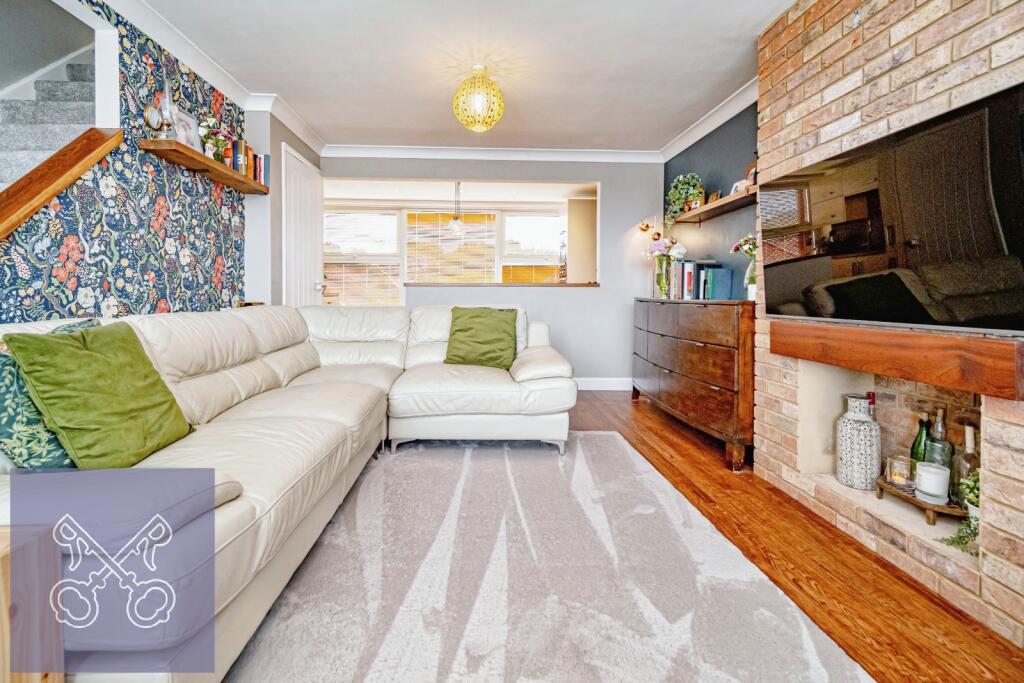
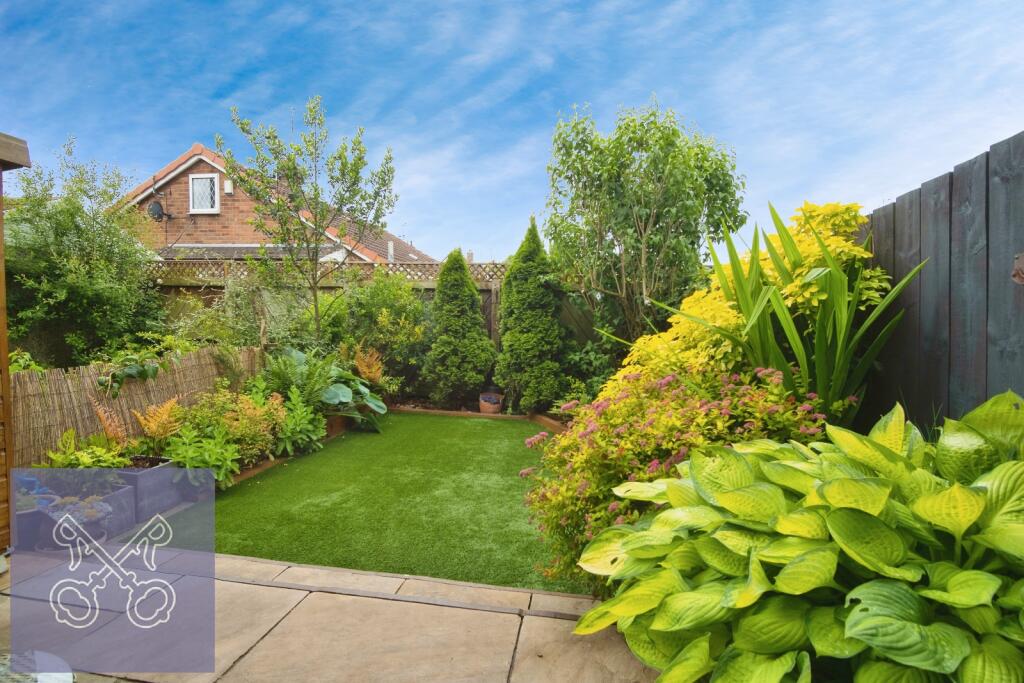
ValuationUndervalued
| Sold Prices | £80.5K - £217.5K |
| Sold Prices/m² | £989/m² - £2.9K/m² |
| |
Square Metres | ~111.20 m² |
| Price/m² | £1.5K/m² |
Value Estimate | £181,800£181,800 |
| BMV | 1% |
| |
End Value (After Refurb) | £232,359£232,359 |
Uplift in Value | +29%+29% |
Investment Opportunity
Cash In | |
Purchase Finance | Bridging LoanBridging Loan |
Deposit (25%) | £42,500£42,500 |
Stamp Duty & Legal Fees | £6,600£6,600 |
Refurb Costs | £44,480£44,480 |
Bridging Loan Interest | £4,463£4,463 |
Total Cash In | £99,793£99,793 |
| |
Cash Out | |
Monetisation | FlipRefinance & RentRefinance & Rent |
Revaluation | £232,359£232,359 |
Mortgage (After Refinance) | £174,270£174,270 |
Mortgage LTV | 75%75% |
Cash Released | £46,770£46,770 |
Cash Left In | £53,023£53,023 |
Equity | £58,090£58,090 |
Rent Range | £600 - £1,125£600 - £1,125 |
Rent Estimate | £845 |
Running Costs/mo | £915£915 |
Cashflow/mo | £-70£-70 |
Cashflow/yr | £-841£-841 |
Gross Yield | 6%6% |
Local Sold Prices
50 sold prices from £80.5K to £217.5K, average is £142.2K. £989/m² to £2.9K/m², average is £1.8K/m².
| Price | Date | Distance | Address | Price/m² | m² | Beds | Type | |
| £127K | 11/22 | 0.06 mi | 16, Knowles Avenue, Hull, City Of Kingston Upon Hull HU6 7BT | - | - | 3 | Semi-Detached House | |
| £142K | 08/21 | 0.06 mi | 6, Mizzen Road, Hull, City Of Kingston Upon Hull HU6 7AG | £1,821 | 78 | 3 | Semi-Detached House | |
| £143K | 09/21 | 0.08 mi | 112, Compass Road, Hull, City Of Kingston Upon Hull HU6 7BE | - | - | 3 | Semi-Detached House | |
| £195K | 01/23 | 0.08 mi | 120, Compass Road, Hull, City Of Kingston Upon Hull HU6 7BE | £2,608 | 75 | 3 | Semi-Detached House | |
| £180K | 04/23 | 0.12 mi | 14, Forbes Avenue, Hull, City Of Kingston Upon Hull HU6 7AJ | £1,875 | 96 | 3 | Semi-Detached House | |
| £190K | 12/22 | 0.12 mi | 27, Forbes Avenue, Hull, City Of Kingston Upon Hull HU6 7AJ | £2,184 | 87 | 3 | Semi-Detached House | |
| £126K | 03/21 | 0.14 mi | 37, Compass Road, Hull, City Of Kingston Upon Hull HU6 7AH | £1,615 | 78 | 3 | Semi-Detached House | |
| £152K | 07/21 | 0.14 mi | 25, Boulsworth Avenue, Hull, City Of Kingston Upon Hull HU6 7DZ | - | - | 3 | Detached House | |
| £157K | 07/23 | 0.16 mi | 4, Tarran Avenue, Hull, City Of Kingston Upon Hull HU6 7AL | - | - | 3 | Semi-Detached House | |
| £177K | 12/22 | 0.16 mi | 1, Tarran Avenue, Hull, City Of Kingston Upon Hull HU6 7AL | £2,082 | 85 | 3 | Semi-Detached House | |
| £129K | 12/20 | 0.16 mi | 6, Larard Avenue, Hull, City Of Kingston Upon Hull HU6 7BD | £1,449 | 89 | 3 | Semi-Detached House | |
| £170K | 10/22 | 0.18 mi | 16, Emmott Road, Hull, City Of Kingston Upon Hull HU6 7AX | £2,949 | 58 | 3 | Semi-Detached House | |
| £142.3K | 04/21 | 0.19 mi | 31, Cullingworth Avenue, Hull, City Of Kingston Upon Hull HU6 7DD | £1,342 | 106 | 3 | Semi-Detached House | |
| £150K | 06/23 | 0.19 mi | 24, Cullingworth Avenue, Hull, City Of Kingston Upon Hull HU6 7DD | £2,239 | 67 | 3 | Semi-Detached House | |
| £165K | 11/20 | 0.19 mi | 1, Cullingworth Avenue, Hull, Humberside HU6 7DD | £1,897 | 87 | 3 | Semi-Detached House | |
| £215K | 10/21 | 0.21 mi | 5, Steeton Avenue, Hull, City Of Kingston Upon Hull HU6 7AZ | - | - | 3 | Semi-Detached House | |
| £172K | 09/21 | 0.24 mi | 1, Wadsworth Avenue, Hull, City Of Kingston Upon Hull HU6 7DY | £1,755 | 98 | 3 | Semi-Detached House | |
| £186K | 11/22 | 0.26 mi | 35, The Queensway, Hull, City Of Kingston Upon Hull HU6 9BH | £2,022 | 92 | 3 | Detached House | |
| £217.5K | 07/23 | 0.27 mi | 38, Greylees Avenue, Hull, City Of Kingston Upon Hull HU6 7YG | - | - | 3 | Detached House | |
| £170K | 10/20 | 0.27 mi | 2, Birnam Court, Hull, City Of Kingston Upon Hull HU6 7WA | £1,977 | 86 | 3 | Semi-Detached House | |
| £127K | 09/22 | 0.28 mi | 75, The Queensway, Hull, City Of Kingston Upon Hull HU6 9BH | £1,477 | 86 | 3 | Semi-Detached House | |
| £180K | 08/22 | 0.28 mi | 74, Greylees Avenue, Hull, City Of Kingston Upon Hull HU6 7YG | - | - | 3 | Detached House | |
| £125K | 05/21 | 0.3 mi | 6, Parkstone Road, Hull, City Of Kingston Upon Hull HU6 7DE | - | - | 3 | Semi-Detached House | |
| £171K | 12/22 | 0.3 mi | 52, Parkstone Road, Hull, City Of Kingston Upon Hull HU6 7DE | £2,515 | 68 | 3 | Semi-Detached House | |
| £125K | 11/20 | 0.3 mi | 5, Argent Close, Hull, City Of Kingston Upon Hull HU6 9UA | £1,603 | 78 | 3 | Detached House | |
| £166.5K | 07/21 | 0.31 mi | 12, Cloverbank View, Hull, City Of Kingston Upon Hull HU6 7YB | - | - | 3 | Semi-Detached House | |
| £143.5K | 10/20 | 0.33 mi | 8, Coronet Close, Hull, City Of Kingston Upon Hull HU6 9UD | £1,594 | 90 | 3 | Semi-Detached House | |
| £180K | 07/23 | 0.35 mi | 67, Welwyn Park Road, Hull, City Of Kingston Upon Hull HU6 7EB | - | - | 3 | Semi-Detached House | |
| £123.5K | 05/21 | 0.35 mi | 48, Welwyn Park Road, Hull, City Of Kingston Upon Hull HU6 7EB | £1,328 | 93 | 3 | Semi-Detached House | |
| £150K | 03/21 | 0.35 mi | 128, Downfield Avenue, Hull, City Of Kingston Upon Hull HU6 7XF | £2,083 | 72 | 3 | Semi-Detached House | |
| £152K | 12/21 | 0.39 mi | 14, Welwyn Park Avenue, Hull, City Of Kingston Upon Hull HU6 7DH | £1,681 | 90 | 3 | Terraced House | |
| £114K | 06/21 | 0.39 mi | 24, Welwyn Park Avenue, Hull, City Of Kingston Upon Hull HU6 7DH | - | - | 3 | Terraced House | |
| £90K | 01/23 | 0.41 mi | 10, Laxthorpe, Hull, City Of Kingston Upon Hull HU6 9EG | £989 | 91 | 3 | Terraced House | |
| £128.5K | 04/21 | 0.41 mi | 98, Welwyn Park Road, Hull, City Of Kingston Upon Hull HU6 7EA | £1,548 | 83 | 3 | Terraced House | |
| £126K | 04/21 | 0.41 mi | 93, Welwyn Park Road, Hull, City Of Kingston Upon Hull HU6 7EA | £1,750 | 72 | 3 | Terraced House | |
| £125K | 06/23 | 0.42 mi | 10, Welwyn Park Drive, Hull, City Of Kingston Upon Hull HU6 7DX | £1,753 | 71 | 3 | Terraced House | |
| £113.2K | 05/21 | 0.42 mi | 11, Welwyn Park Drive, Hull, City Of Kingston Upon Hull HU6 7DX | - | - | 3 | Semi-Detached House | |
| £140.5K | 01/21 | 0.42 mi | 47, Welwyn Park Drive, Hull, City Of Kingston Upon Hull HU6 7DX | £1,756 | 80 | 3 | Detached House | |
| £150K | 04/21 | 0.42 mi | 35, Welwyn Park Avenue, Hull, City Of Kingston Upon Hull HU6 7DJ | £2,009 | 75 | 3 | Terraced House | |
| £124.5K | 06/21 | 0.42 mi | 58, Welwyn Park Avenue, Hull, City Of Kingston Upon Hull HU6 7DJ | - | - | 3 | Semi-Detached House | |
| £123K | 11/21 | 0.42 mi | 528, Hall Road, Hull, City Of Kingston Upon Hull HU6 9BS | £1,618 | 76 | 3 | Semi-Detached House | |
| £80.5K | 03/23 | 0.44 mi | 2, Kinthorpe, Hull, City Of Kingston Upon Hull HU6 9EJ | £1,073 | 75 | 3 | Terraced House | |
| £130K | 04/21 | 0.45 mi | 77, Sutton Road, Hull, City Of Kingston Upon Hull HU6 7DR | - | - | 3 | Terraced House | |
| £105K | 05/21 | 0.48 mi | 846, Beverley Road, Hull, City Of Kingston Upon Hull HU6 7HP | - | - | 3 | Terraced House | |
| £125K | 12/20 | 0.48 mi | 53, Thirlmere Way, Kingswood, Hull, City Of Kingston Upon Hull HU7 3BH | £1,999 | 63 | 3 | Terraced House | |
| £176K | 08/21 | 0.48 mi | 10, Kielder Way, Kingswood, Hull, City Of Kingston Upon Hull HU7 3BP | £1,600 | 110 | 3 | Terraced House | |
| £110K | 03/21 | 0.49 mi | 76, Sutton Road, Hull, City Of Kingston Upon Hull HU6 7DS | £1,410 | 78 | 3 | Terraced House | |
| £110K | 03/21 | 0.49 mi | 76, Sutton Road, Hull, City Of Kingston Upon Hull HU6 7DS | £1,410 | 78 | 3 | Terraced House | |
| £105K | 09/21 | 0.5 mi | 93, 8th Avenue, Hull, City Of Kingston Upon Hull HU6 9BT | - | - | 3 | Terraced House | |
| £115K | 08/21 | 0.54 mi | 154, Welwyn Park Avenue, Hull, City Of Kingston Upon Hull HU6 7DN | £1,282 | 90 | 3 | Terraced House |
Local Rents
50 rents from £600/mo to £1.1K/mo, average is £795/mo.
| Rent | Date | Distance | Address | Beds | Type | |
| £725 | 04/24 | 0.07 mi | Keel Road, Hull, East Riding of Yorkshire, HU6 | 3 | House | |
| £975 | 04/24 | 0.21 mi | Compass Road, Hull, East Riding Of Yorkshire, HU6 | 3 | Terraced House | |
| £725 | 05/24 | 0.38 mi | - | 3 | Detached House | |
| £695 | 05/24 | 0.39 mi | 61 Tudor Drive | 3 | Semi-Detached House | |
| £750 | 03/24 | 0.48 mi | - | 3 | Terraced House | |
| £775 | 10/24 | 0.48 mi | - | 3 | Terraced House | |
| £785 | 04/24 | 0.48 mi | 8th Avenue, Hull, HU6 | 3 | Terraced House | |
| £835 | 12/24 | 0.61 mi | - | 3 | Semi-Detached House | |
| £785 | 04/25 | 0.67 mi | - | 3 | Semi-Detached House | |
| £895 | 05/24 | 0.72 mi | Staunton Park, Kingswood, HU7 | 3 | Terraced House | |
| £920 | 06/24 | 0.75 mi | Linn Park, Kingswood, HU7 | 3 | Terraced House | |
| £730 | 04/24 | 0.76 mi | Cranbrook Avenue, HULL | 3 | House | |
| £895 | 07/24 | 0.77 mi | Aldenham Park, Kingswood, Hull, East Riding Of Yorkshire, HU7 | 3 | Semi-Detached House | |
| £850 | 05/24 | 0.77 mi | - | 3 | Terraced House | |
| £725 | 05/24 | 0.79 mi | Clanthorpe, Hull | 3 | House | |
| £650 | 05/24 | 0.79 mi | 7 Wormley Court, Riccal Close, Hull, HU6 8BQ | 3 | Terraced House | |
| £795 | 04/24 | 0.8 mi | - | 3 | Terraced House | |
| £895 | 10/24 | 0.8 mi | - | 3 | Terraced House | |
| £750 | 04/24 | 0.81 mi | - | 3 | Terraced House | |
| £600 | 04/24 | 0.81 mi | - | 3 | Terraced House | |
| £950 | 04/24 | 0.81 mi | Templewaters, Kingswood | 3 | Detached House | |
| £675 | 05/24 | 0.87 mi | Sandwell Park, Kingswood, Hull | 3 | Semi-Detached House | |
| £750 | 01/25 | 0.88 mi | - | 3 | Semi-Detached House | |
| £825 | 04/25 | 0.88 mi | - | 3 | Terraced House | |
| £800 | 04/24 | 0.89 mi | 5th Avenue, HULL | 3 | House | |
| £850 | 03/25 | 0.9 mi | - | 3 | Semi-Detached House | |
| £795 | 06/24 | 0.94 mi | Attringham Park, Kingswood | 3 | Flat | |
| £725 | 05/24 | 0.96 mi | Pasture View, Hull, East Riding Of Yorkshire, HU7 | 3 | Terraced House | |
| £800 | 04/25 | 0.97 mi | - | 3 | Terraced House | |
| £750 | 11/23 | 0.97 mi | - | 3 | Terraced House | |
| £1,000 | 04/24 | 0.97 mi | - | 3 | Terraced House | |
| £900 | 04/24 | 0.97 mi | - | 3 | Terraced House | |
| £700 | 04/24 | 0.97 mi | - | 3 | Terraced House | |
| £700 | 12/24 | 0.97 mi | - | 3 | Terraced House | |
| £725 | 01/24 | 0.98 mi | Parkland Crescent, Hull, East Riding Of Yorkshire, HU7 | 3 | Terraced House | |
| £950 | 07/24 | 0.99 mi | Woodheys Park, Kingswood, Hull, East Riding of Yorkshire, UK, HU7 | 3 | House | |
| £825 | 05/24 | 1 mi | Inglemire Lane, Hull | 3 | Semi-Detached House | |
| £795 | 03/25 | 1 mi | - | 3 | Terraced House | |
| £775 | 10/24 | 1 mi | - | 3 | Terraced House | |
| £795 | 04/25 | 1 mi | - | 3 | Terraced House | |
| £1,120 | 05/24 | 1.01 mi | Dane Park, Hull. HU6 | 3 | Detached House | |
| £1,125 | 04/24 | 1.01 mi | Dane Park, Hull, HU6 | 3 | Detached House | |
| £1,050 | 04/24 | 1.01 mi | Dane Park, Hull, HU6 | 3 | Semi-Detached House | |
| £1,090 | 04/24 | 1.01 mi | Dane Park, Hull, HU6 | 3 | Semi-Detached House | |
| £850 | 04/24 | 1.01 mi | Sir Leo Schultz Road, Hull | 3 | Semi-Detached House | |
| £1,125 | 06/24 | 1.01 mi | Dane Park, Hull, HU6 | 3 | Detached House | |
| £950 | 01/25 | 1.02 mi | - | 3 | Terraced House | |
| £695 | 07/24 | 1.03 mi | 2, Davidstow Close, Hull | 3 | Terraced House | |
| £925 | 06/24 | 1.03 mi | Northgate, Kingswood, Hull, HU7 | 3 | Terraced House | |
| £795 | 05/24 | 1.04 mi | Etherington Drive, Hull | 3 | Terraced House |
Local Area Statistics
Population in HU6 | 33,51533,515 |
Population in Hull | 313,622313,622 |
Town centre distance | 1.72 miles away1.72 miles away |
Nearest school | 0.30 miles away0.30 miles away |
Nearest train station | 1.89 miles away1.89 miles away |
| |
Rental demand | Balanced marketBalanced market |
Rental growth (12m) | -7%-7% |
Sales demand | Seller's marketSeller's market |
Capital growth (5yrs) | +30%+30% |
Property History
Price changed to £170,000
December 4, 2024
Listed for £180,000
June 13, 2024
Sold for £76,000
2013
Sold for £94,500
2006
Sold for £47,000
2002
Sold for £34,950
1997
Floor Plans
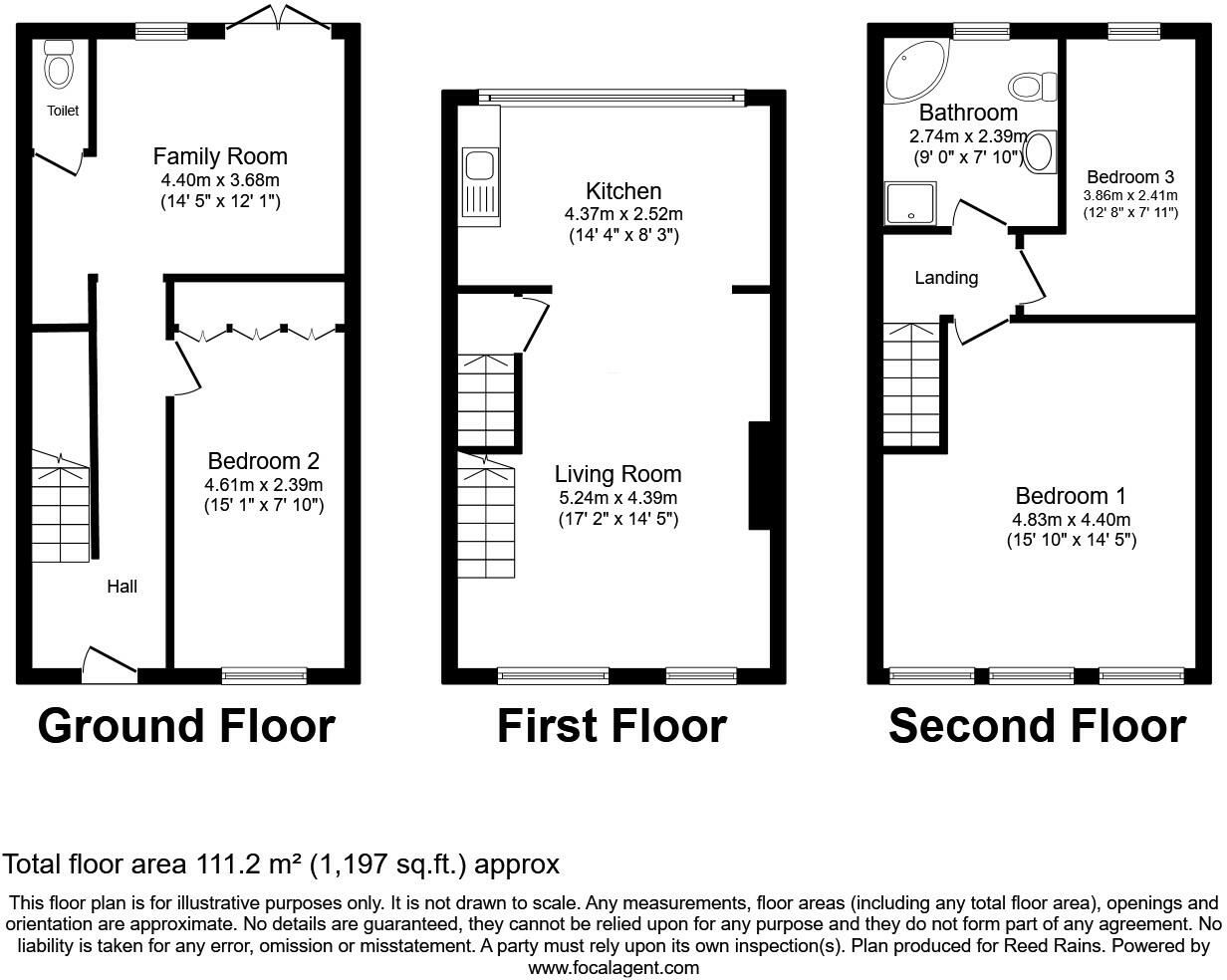
Description
- Simply stunning three-storey family home, meticulously renovated. +
- Comprehensive top-to-bottom modernisation and reconfiguration. +
- Glossy, interior magazine-worthy masterpiece. +
- Eleven years of refined taste and quality craftsmanship. +
- Located in sought-after Beverley High Road within the HU6 district. +
- Close proximity to excellent local schooling, facilities, and transport links. +
- Newly installed anthracite double-glazed windows and contemporary design. +
- New roof, upgraded heating system, new radiators, and Worcester Bosch boiler. +
- Ground floor: welcoming entrance hall, versatile garden/sitting room, bedroom three, guest cloakroom/WC. +
- First floor: spacious sitting room, open plan kitchen/breakfast dining room. +
## Simply Stunning Three-Storey Family Home, Meticulously Renovated and Presented with Great Taste and Style of the Highest Order! ##
Every once in a while, we encounter a property that transcends the ordinary. Following a comprehensive scheme of top-to-bottom modernisation and reconfiguration, the sellers have created a home that is nothing short of extraordinary!
This family home is a true symphony of design and renovation, transforming from an ugly duckling into a glossy, interior magazine-worthy masterpiece that one lucky house hunter will have the absolute pleasure of calling home!
Showcasing the epitome of refined taste and quality craftsmanship, this home has been meticulously nurtured over the past eleven years. Nestled in the sought-after residential locality of Beverley High Road within the HU6 district, it boasts close proximity to excellent local schooling, facilities, and convenient road and public transport links into the city centre and beyond.
The sellers have fashioned this residence into a showpiece of elegance, graced with a cohesive design scheme resplendent in on-trend hues and styles. The moment you step inside, you are invited into a world of sophistication and charm.
Do not dismiss this property with a mere passing glance. Prepare to be amazed by what is on offer, including newly installed anthracite double-glazed windows that hint at the contemporary twist consistent throughout. During the renovations, no stone has been left unturned. From a new roof to a completely upgraded heating system with new radiators and a Worcester Bosch boiler, the entire interior has been transformed to feature show house qualities in every aspect, complemented by a stunning rear garden.
As we embark on this captivating tour, let us commence at the welcoming composite entrance door, a testament to modernity and security. Upon crossing the threshold, a warm and inviting entrance hall beckons with an oak-effect laminate floor that elegantly spans the entirety of the ground floor. A versatile garden/sitting room is the ideal place to enjoy morning coffee and admire garden views through French doors. This room also features bespoke cabinetry.
Bedroom three is located on the ground floor, offering versatility for varying uses and is accompanied by a smartly appointed guest cloakroom/WC.
On the first floor, the spacious sitting room is a formally presented masterpiece eliciting no words other than "GORGEOUS!" Open plan access allows us to continue our journey into the splendid combined kitchen/breakfast dining room, a fusion of contemporary design with high gloss cabinets and an array of appliances awaiting culinary endeavours.
Venturing further skyward, the second floor unveils a central landing that provides passage to two generously proportioned and beautifully presented bedrooms and a fabulous bathroom complete with a smart four-piece suite.
Parking is a breeze, thanks to a dedicated driveway approach that accommodates your vehicle. The rear garden beckons with a splendid patio terrace, inviting you to unwind and entertain. An emerald oasis of AstroTurf lends verdant charm, complemented by beautifully stocked raised beds. It is, quite simply, perfection in every sense.
Council tax is payable at band 'A' to Hull City Council, and the property boasts an awaited EPC Grade C
We make no apologies for our enthusiasm in presenting this absolute gem of a property to you. It has unquestionably etched an enduring mark upon our hearts, and whoever acquires it is destined to be an unequivocal winner in the game of property ownership!
IMPORTANT NOTE TO POTENTIAL PURCHASERS & TENANTS: We endeavour to make our particulars accurate and reliable, however, they do not constitute or form part of an offer or any contract and none is to be relied upon as statements of representation or fact. The services, systems and appliances listed in this specification have not been tested by us and no guarantee as to their operating ability or efficiency is given. All photographs and measurements have been taken as a guide only and are not precise. Floor plans where included are not to scale and accuracy is not guaranteed. If you require clarification or further information on any points, please contact us, especially if you are traveling some distance to view. POTENTIAL PURCHASERS: Fixtures and fittings other than those mentioned are to be agreed with the seller. POTENTIAL TENANTS: All properties are available for a minimum length of time, with the exception of short term accommodation. Please contact the branch for details. A security deposit of at least one month’s rent is required. Rent is to be paid one month in advance. It is the tenant’s responsibility to insure any personal possessions. Payment of all utilities including water rates or metered supply and Council Tax is the responsibility of the tenant in every case.
HUL240394/2
Similar Properties
Like this property? Maybe you'll like these ones close by too.
3 Bed House, Refurb/BRRR, Hull, HU6 7BH
£115,000
a year ago • 105 m²
2 Bed House, Refurb/BRRR, Hull, HU6 7EE
£95,000
4 views • 7 months ago • 68 m²
3 Bed House, Refurb/BRRR, Hull, HU6 7BW
£180,000
2 months ago • 92 m²
3 Bed House, Refurb/BRRR, Hull, HU6 7AW
£154,995
8 views • 2 years ago • 93 m²
