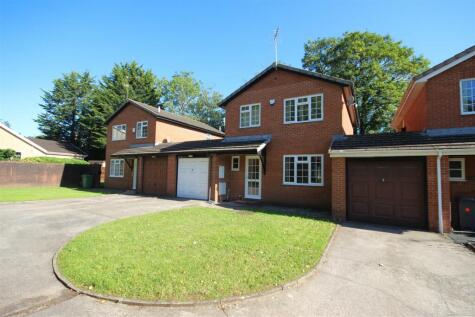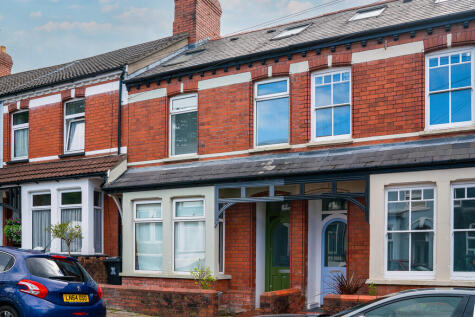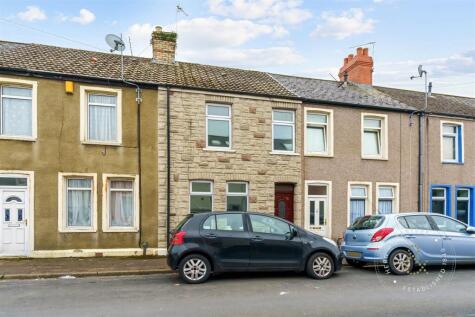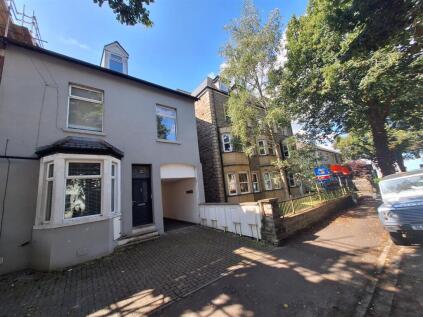5 Bed Semi-Detached House, Refurb/BRRR, Cardiff, CF5 1DG, £699,000

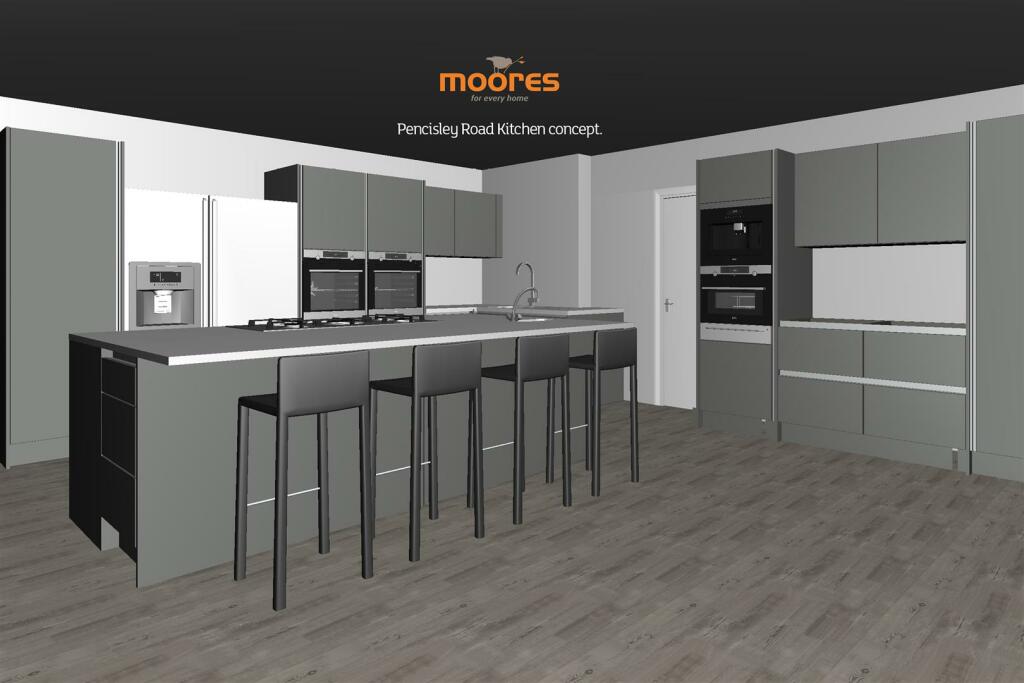

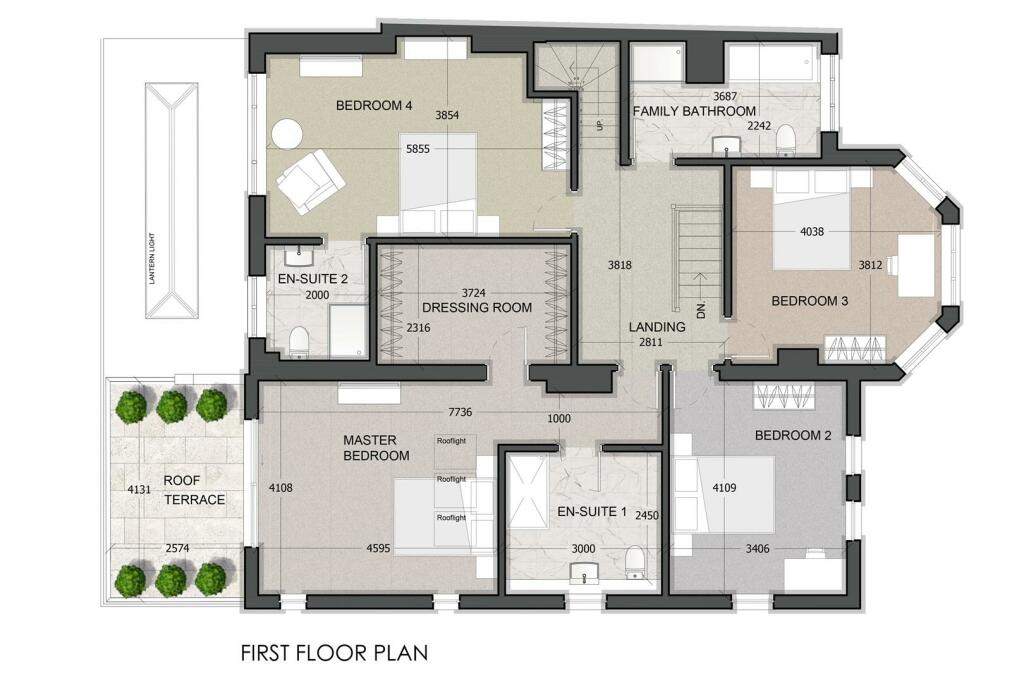
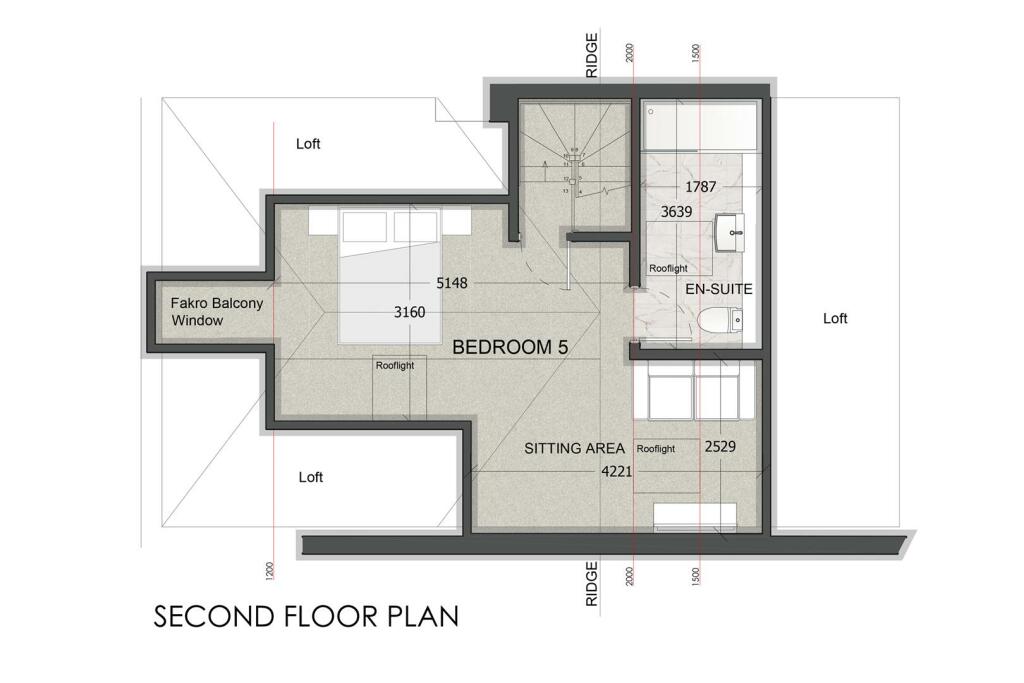
ValuationUndervalued
| Sold Prices | £260K - £1.1M |
| Sold Prices/m² | £2K/m² - £7.3K/m² |
| |
Square Metres | ~307.65 m² |
| Price/m² | £2.3K/m² |
Value Estimate | £725,000 |
| |
End Value (After Refurb) | £1,102,615 |
Uplift in Value | +52% |
Investment Opportunity
Cash In | |
Purchase Finance | Bridging Loan |
Deposit (25%) | £174,750 |
Stamp Duty & Legal Fees | £46,700 |
Refurb Costs | £124,719 |
Bridging Loan Interest | £18,349 |
Total Cash In | £366,268 |
| |
Cash Out | |
Monetisation | FlipRefinance & Rent |
Estimated Sale Price | £1,102,615 |
Agent Fees (1%) | £11,026 |
Bridging Loan | £524,250 |
Bridging Loan Interest | £18,349 |
Flip Profit | £201,071 |
Local Sold Prices
23 sold prices from £260K to £1.1M, average is £600K. £2K/m² to £7.3K/m², average is £3.8K/m².
Local Rents
35 rents from £520/mo to £4.3K/mo, average is £1.6K/mo.
Local Area Statistics
Population in CF5 | 65,999 |
Population in Cardiff | 357,494 |
Town centre distance | 1.18 miles away |
Nearest school | 0.20 miles away |
Nearest train station | 0.86 miles away |
| |
Rental demand | Landlord's market |
Rental growth (12m) | +25% |
Sales demand | Seller's market |
Capital growth (5yrs) | +32% |
Property History
Price changed to £699,000
December 4, 2024
Listed for £725,000
June 11, 2024
Sold for £500,000
2021
Sold for £150,000
2001
Floor Plans
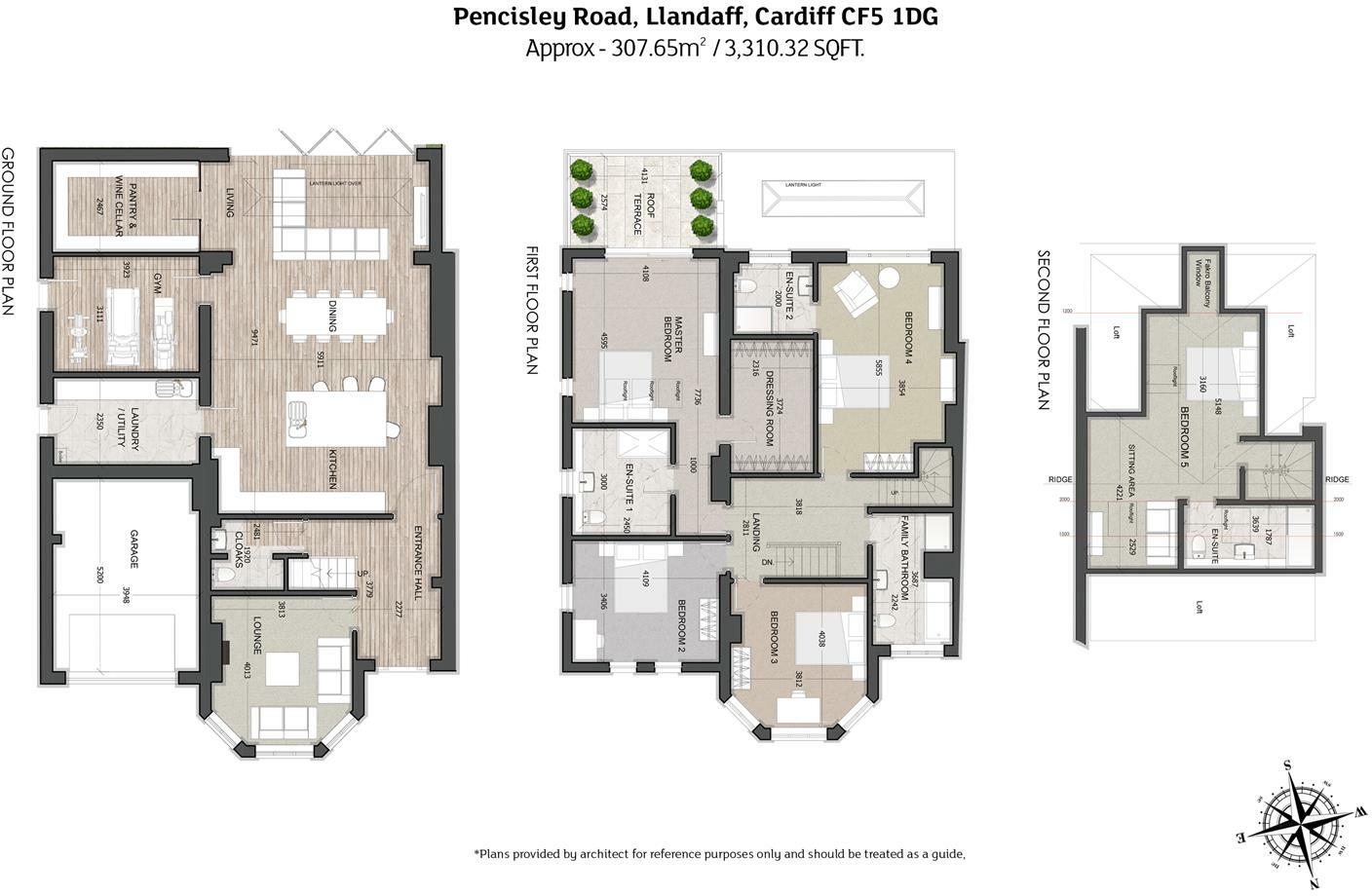
Description
Similar Properties
Like this property? Maybe you'll like these ones close by too.
