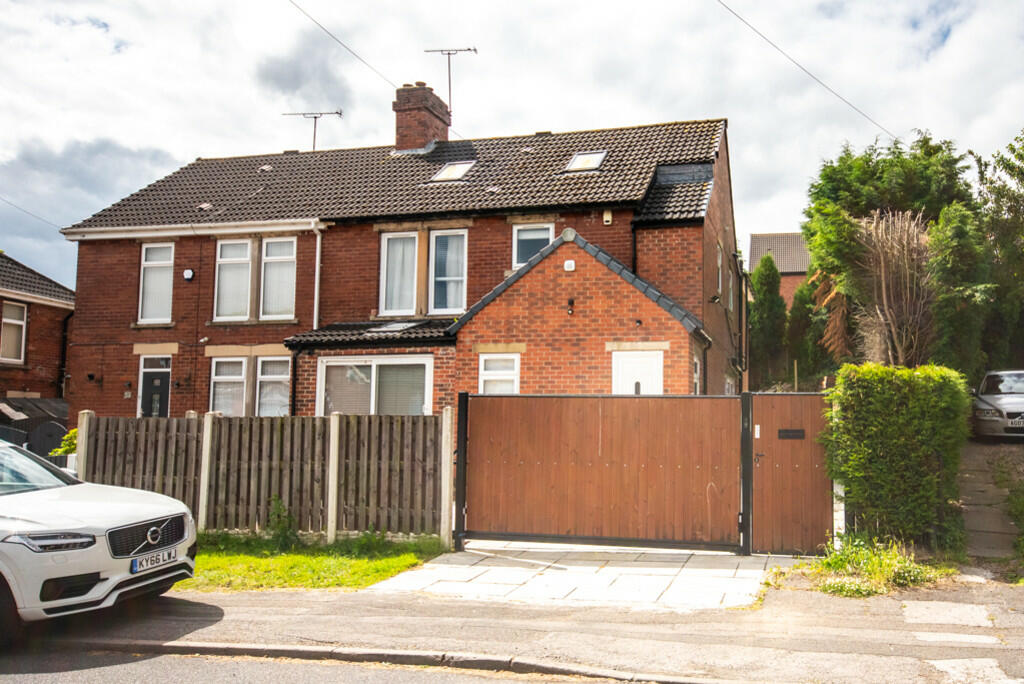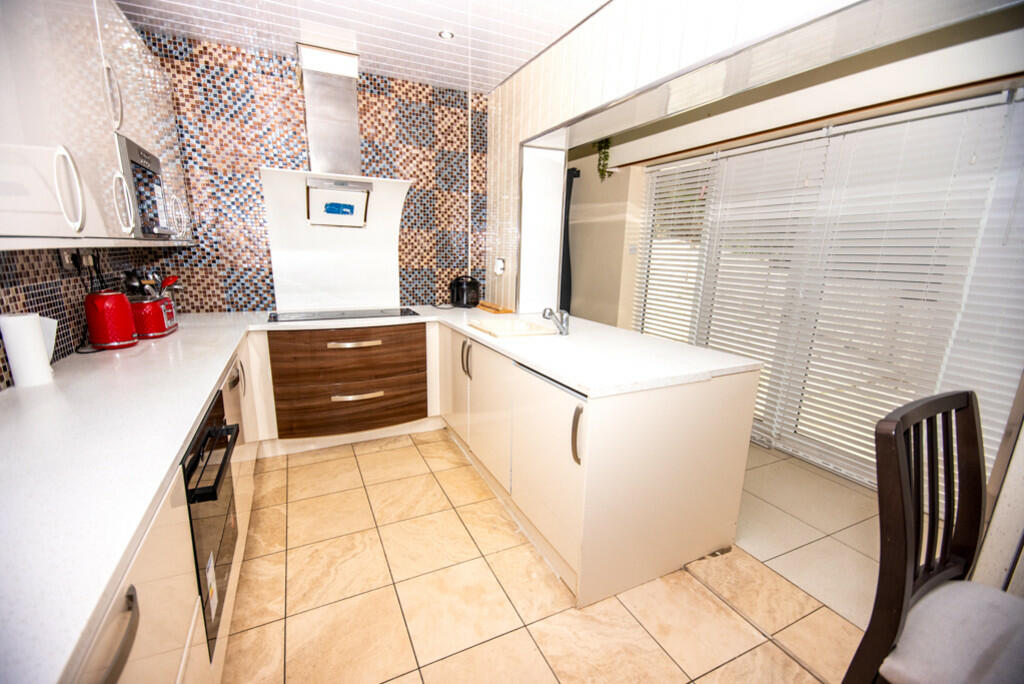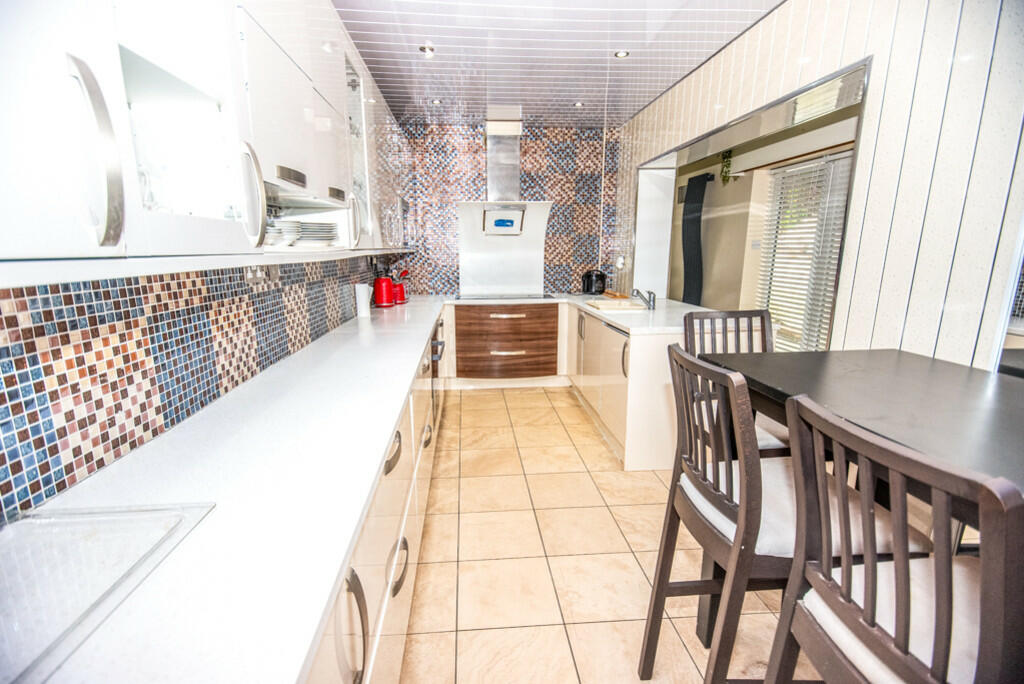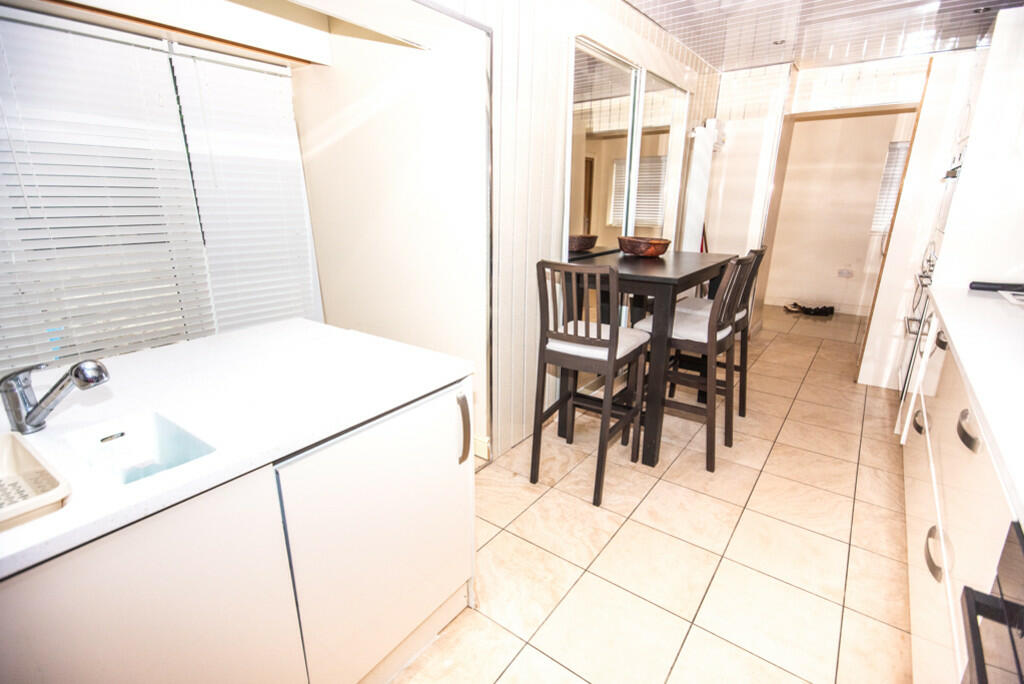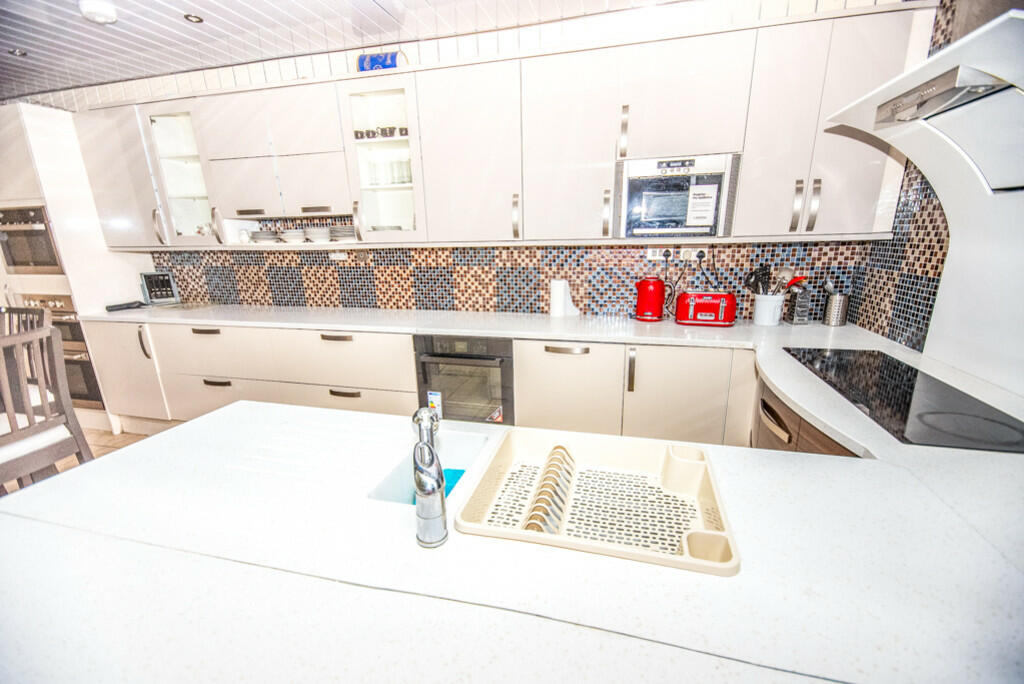- 5 BEDROOMS +
- 4 BATHROOMS +
- DINING AREA +
- FITTED WARDROBES +
- GATED OFF ROAD PARKING +
- CLOSE TO AMENITIES +
- PRIVATE, SECURE GARDEN +
- CLOSE TO TRAVEL LINKS +
ENTRANCE HALL 11' 8" x 4' 4" (3.57m x 1.33m) A large inviting entrance hall with a tiled floor and modern wall hanging radiator.
LIVING ROOM 11' 10" x 22' 8" (3.62m x 6.92m) A spacious living area with bifold doors which lead to the rear garden. This room has neutral décor and large tiles to the floor. French doors also lead to another room which could be used as a dining room, snug or cinema room.
KITCHEN 21' 8" x 12' 4" (6.62m x 3.78m) The large kitchen is at the heart of the house, with cream high gloss wall and base units, 2 electric built in ovens, electric hob with extractor, 2 built in microwaves and a built in grill. This kitchen is perfect for a large family or entertaining. French doors lead out to the side of the property giving in lots of natural sun light. The kitchen is tiled in stunning mosaic tiles to the walls and large tiles to the floor.
Off shot to the kitchen is a wet room with fully working shower, WC and sink.
MASTER BEDROOM 20' 4" x 11' 6" (6.20m x 3.52m) A bright and spacious rear facing master bedroom with built in wardrobes, neutral wall colour and carpet to the floor. The bedroom has an open plan en-suite with free standing bath with chrome mixer shower tap, WC and wash basin. The en-suite is tiled in neutral colours and has wood effect tiles to the floor.
BEDROOM 1 22' 2" x 11' 6" (6.78m x 3.52m) An extremely large second front facing double bedroom with wooden floor and natural wall colour. The bedroom has built in wardrobes.
BEDROOM 2 9' 8" x 7' 5" (2.95m x 2.27m) Double front facing bedroom with carpet to the flooring.
LOFT BEDROOM 10' 0" x 6' 6" (3.07m x 2.00m) Making fantastic use of the loft is another double bedroom with walk in dressing room area and en-suite with bath, WC and wash basin.
BEDROOM 5 15' 10" x 10' 5" (4.83m x 3.19m) This front bedroom is down stairs and can be used as a bedroom or dining room. With half carpet and half wooden floor.
BATHROOM/WETROOM 7' 5" x 6' 2" (2.27m x 1.89m) A fully tiled wet room with chrome waterfall shower, WC and wash basin.
OUTDOOR AREA The property is private and secure having an electric front gate and off road parking. The property has a large rear garden.
