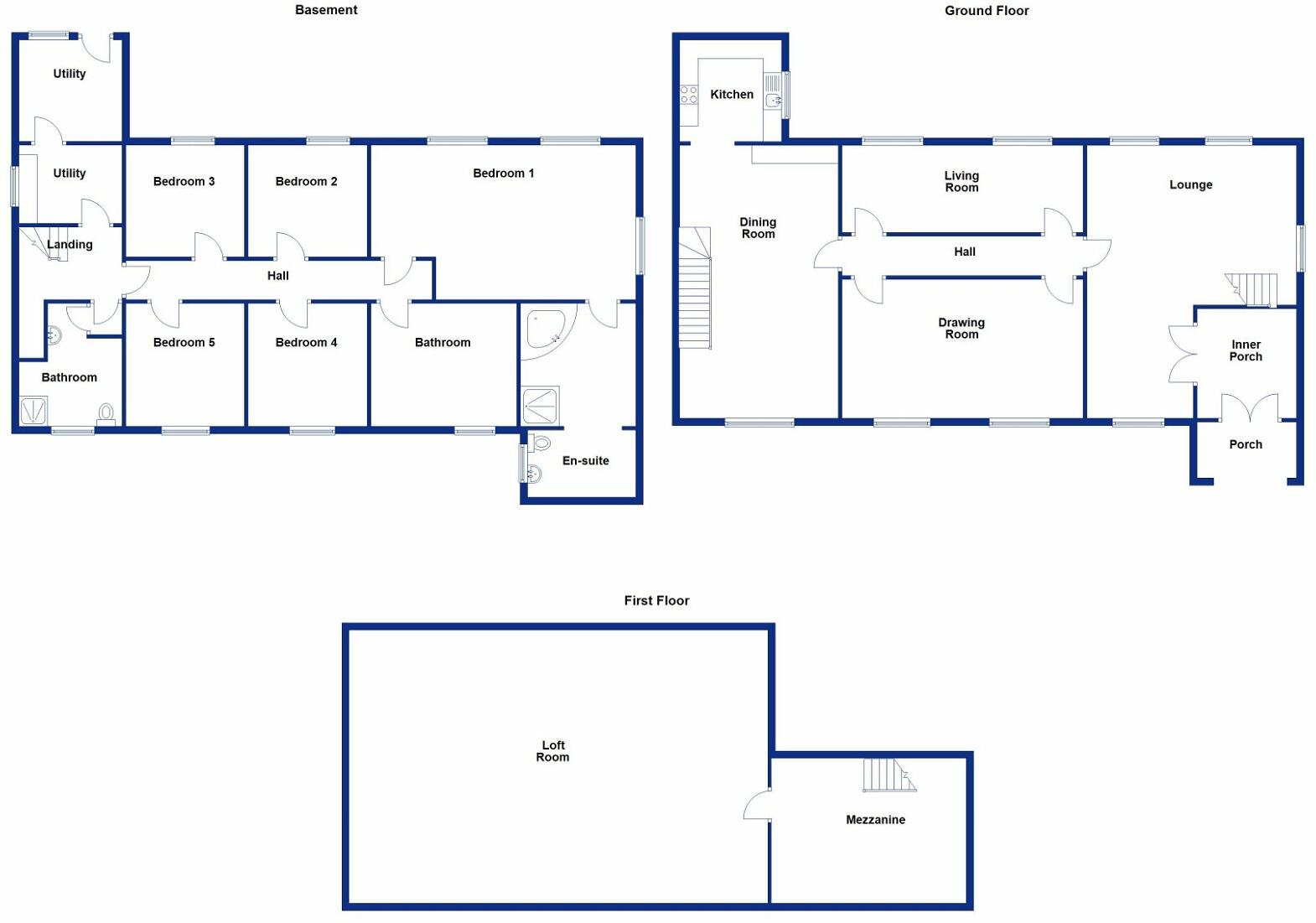5 Bed Detached House, Planning Permission, Rossendale, BB4 4PD, £555,000
The Mission Hall, Grane Road, Haslingden, BB4 4PD - 4 views - a year ago
Sold STC
Planning
~178 m²
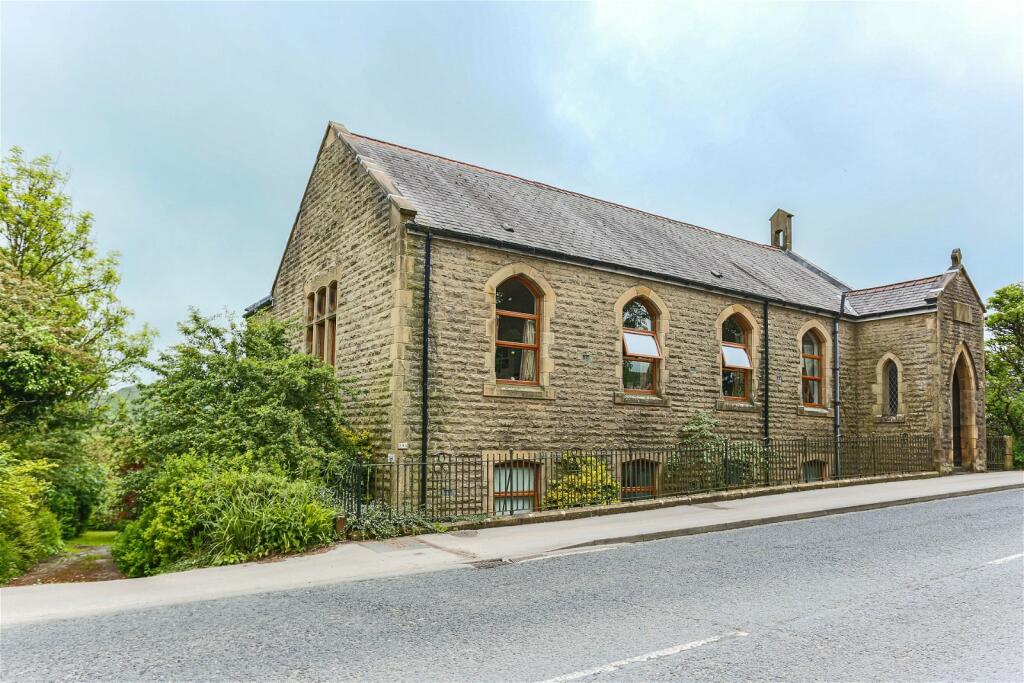
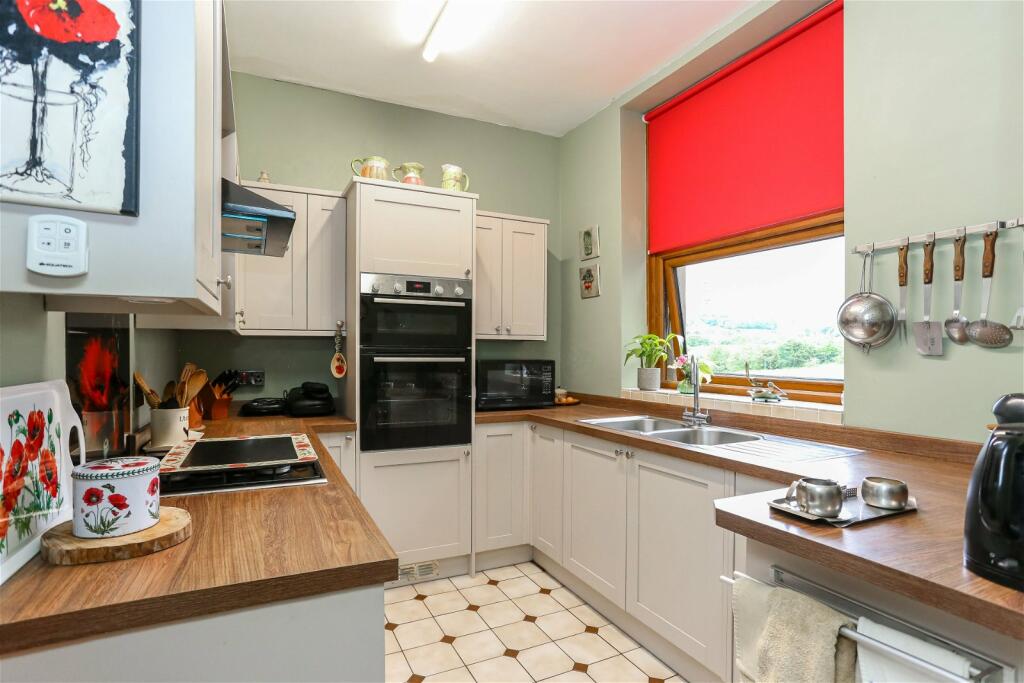
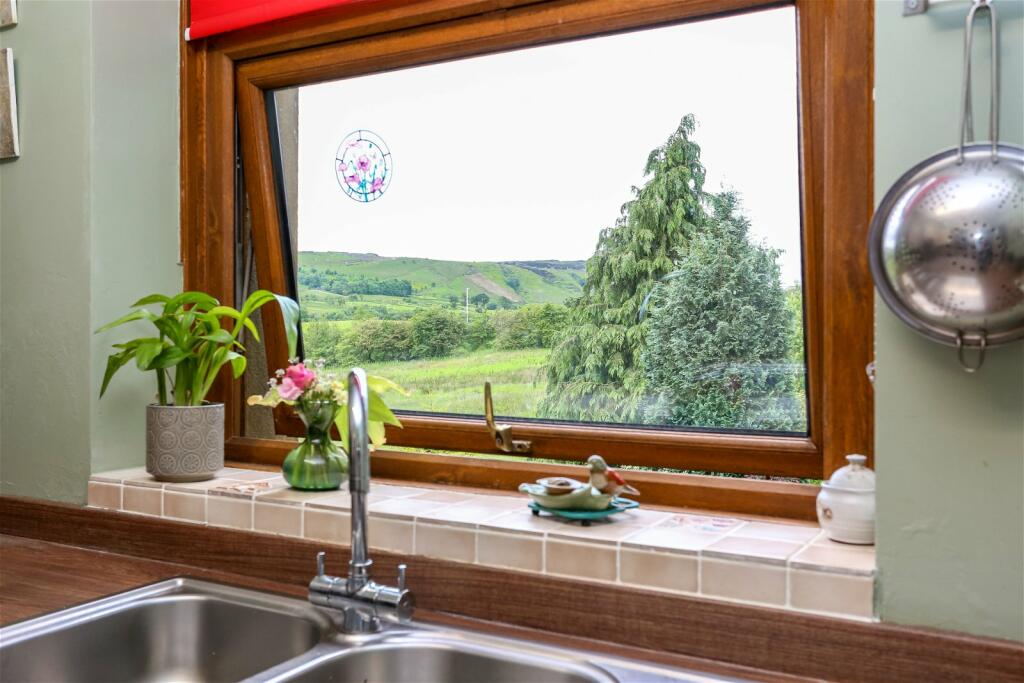
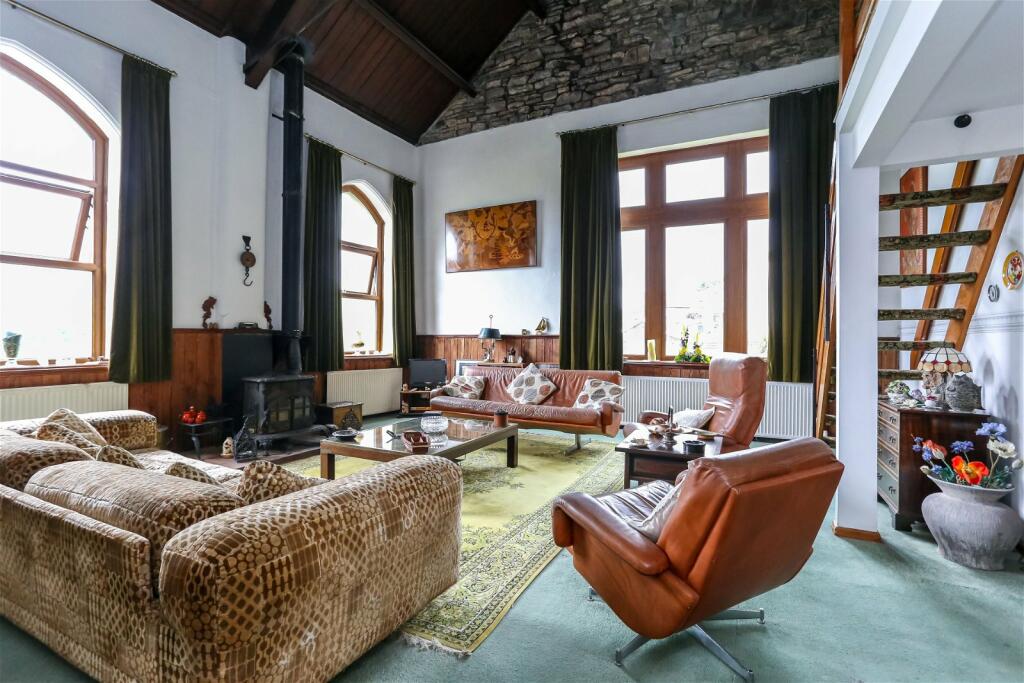
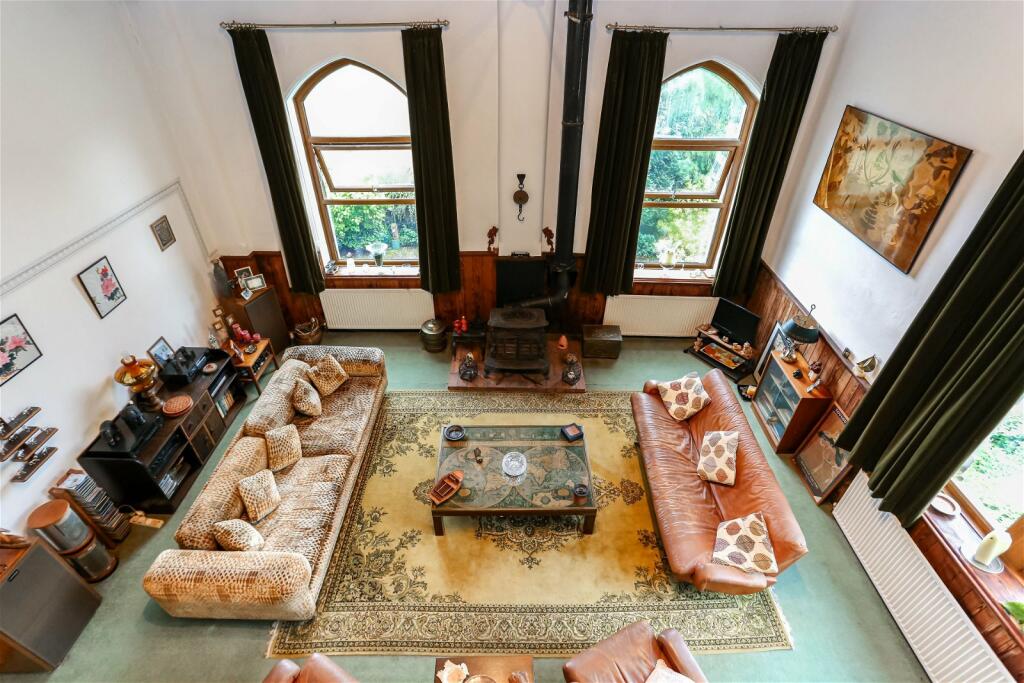
+38 photos
ValuationOvervalued
| Sold Prices | £165K - £900K |
| Sold Prices/m² | £1.7K/m² - £3K/m² |
| |
Square Metres | ~178.28 m² |
| Price/m² | £3.1K/m² |
Value Estimate | £439,678 |
Investment Opportunity
Cash In | |
Purchase Finance | Mortgage |
Deposit (25%) | £138,750 |
Stamp Duty & Legal Fees | £36,700 |
Total Cash In | £175,450 |
| |
Cash Out | |
Rent Range | £850 - £1,400 |
Rent Estimate | £461 |
Running Costs/mo | £1,847 |
Cashflow/mo | £-1,386 |
Cashflow/yr | £-16,627 |
Gross Yield | 1% |
Local Sold Prices
24 sold prices from £165K to £900K, average is £460K. £1.7K/m² to £3K/m², average is £2.5K/m².
Local Rents
12 rents from £850/mo to £1.4K/mo, average is £1.2K/mo.
Local Area Statistics
Population in BB4 | 41,137 |
Town centre distance | 2.93 miles away |
Nearest school | 0.60 miles away |
Nearest train station | 3.90 miles away |
| |
Rental demand | Landlord's market |
Rental growth (12m) | +16% |
Sales demand | Balanced market |
Capital growth (5yrs) | +26% |
Property History
Price changed to £555,000
February 28, 2025
Price changed to £550,000
December 4, 2024
Price changed to £600,000
September 26, 2024
Listed for £650,000
June 11, 2024
Floor Plans
