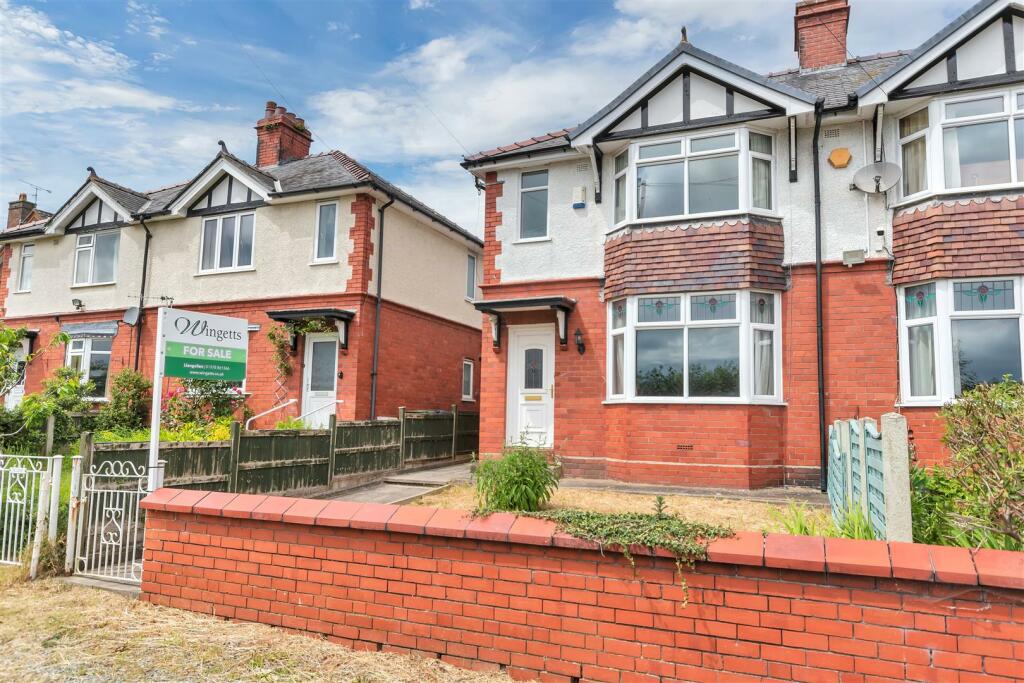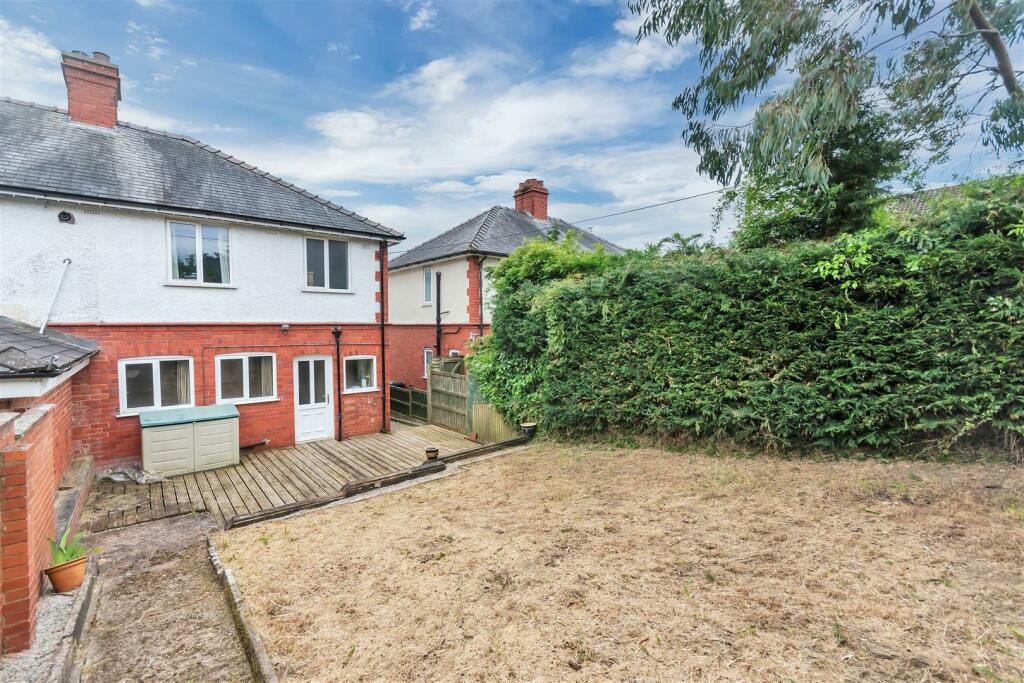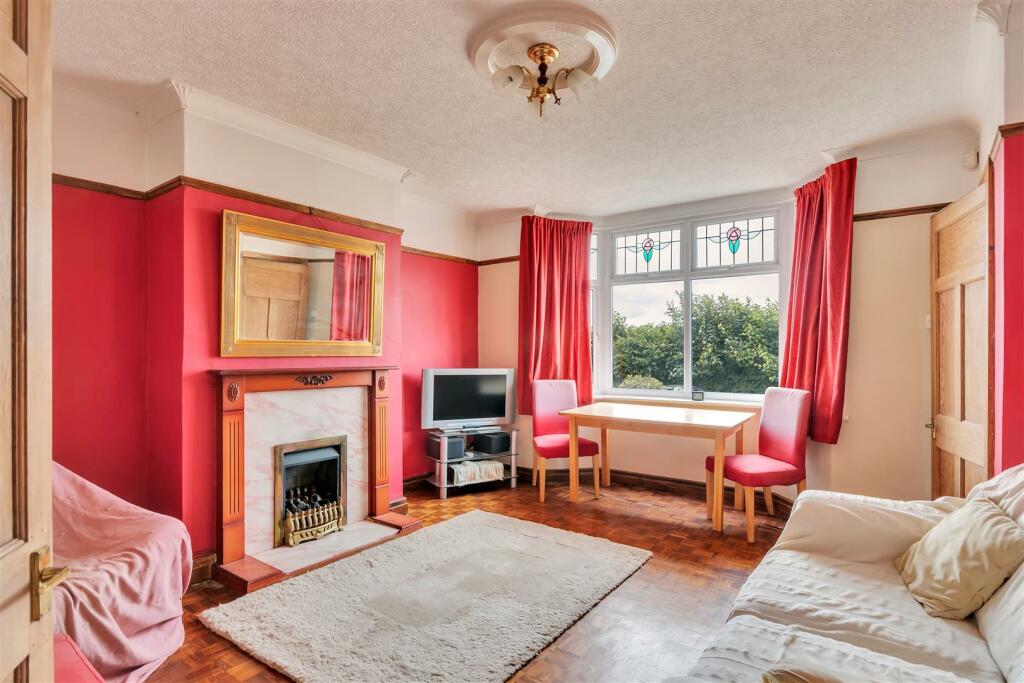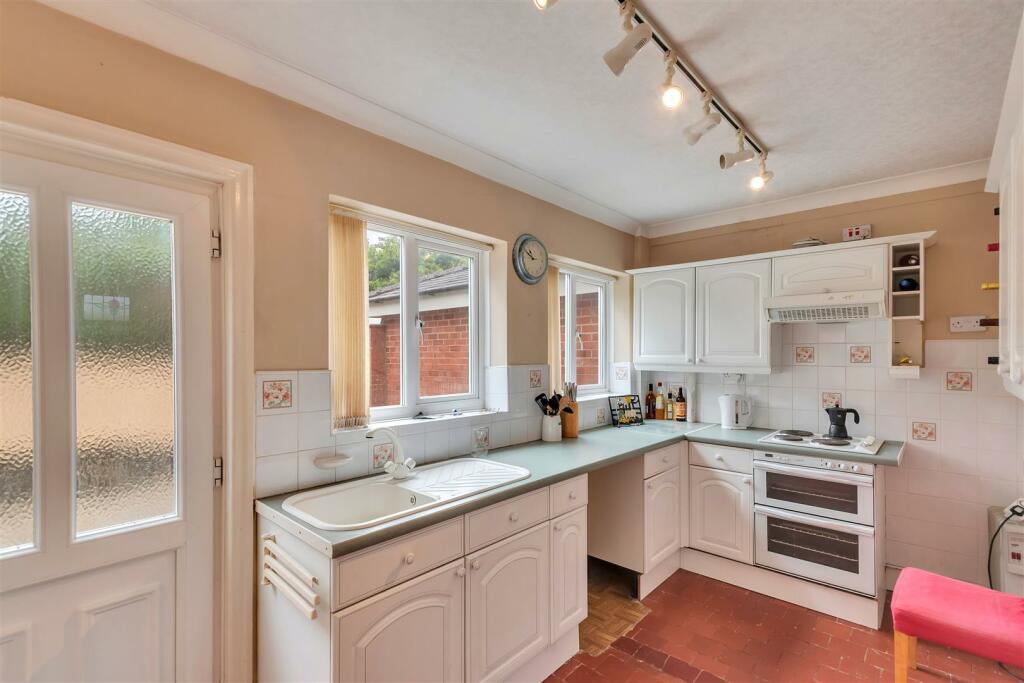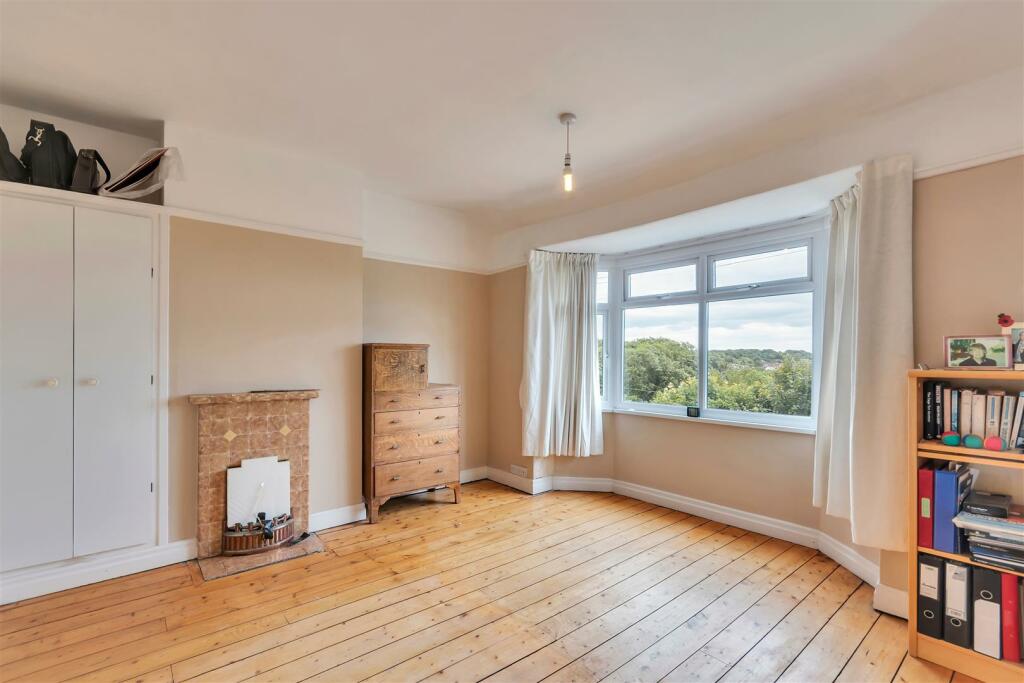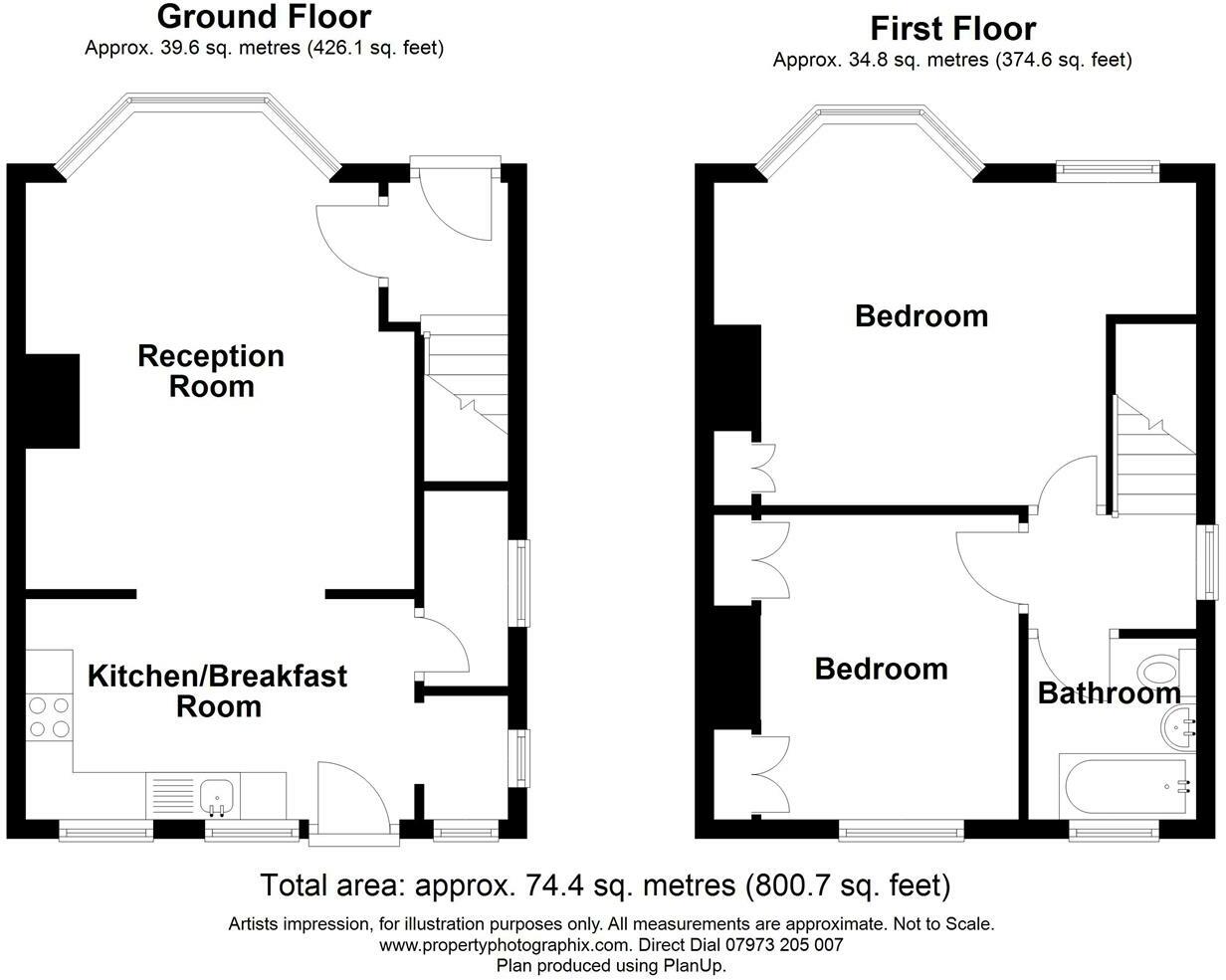- A TWO BEDROOM SEMI DETACHED HOUSE +
- LOCATED IN THE VILLAGE OF TREVOR WITH OFF ROAD PARKING +
- OFFERING DELIGHTFUL VIEWS OVER THE VALLEY +
- LOUNGE WITH BAY WINDOW: KITCHEN/BREAKFAST ROOM +
- TWO DOUBLE BEDROOMS & BATHROOM +
- GARDENS TO FRONT & REAR: NO CHAIN +
- ENERGY RATING D (57) +
A spacious two double bedroom semi detached house located in a delightful position commanding views over the valley, benefiting from private parking and sunny aspect rear garden. The accommodation briefly comprises welcoming lounge with bay window, kitchen/breakfast room, master bedroom with large bay window from which to admire the view, family bathroom. Gated front garden and rear garden having decked patio and lawn beyond. NO CHAIN
Location - Located in the village of Trevor within the scenic vale of Llangollen and enjoying good communication links to the Commercial and Industrial centres of the region. Popular amongst tourists the Riverside Town of Llangollen is only a short driving distance away, whilst the famous Thomas Telford Aqueduct with its world heritage status is within walking distance. The nearby village of Cefn Mawr has day to day shopping facilities and a supermarket, public transport service operates nearby. There are both primary and secondary schools within the catchment.
Accommodation - UPVC entrance door with decorative glazed panel opens into:-
Entrance Hall - Cloaks area, stairs off to the first floor and door to:-
Lounge - 7.04 x 4.12 (23'1" x 13'6") - Walk in bay window with decorative glazing and delightful views over the valley, parquet flooring, gas fir in surround (not connected)
Kitchen/Breakfast Room - 2.34 x 4.12 (7'8" x 13'6") - Fitted with a range of base and wall units, work surface areas, sink and drainer unit with mixer tap over, two UPVC double glazed windows overlooking the rear garden, electric hob with oven/grill below and extractor over, plumbing for washing machine, UPVC external door, part tiled walls, cupboard housing the "Glow worm" boiler, quarry tiled floor.
On The First Floor - Stairs rise from the hallway to the first floor landing, loft hatch to roof space.
Bedroom One - 3.42 x 5.11 (11'2" x 16'9") - Walk in bay window with far reaching views, exposed wood flooring, ornamental fireplace, built in cupboard, radiator.
Bedroom Two - 3.23 x 3.23 (10'7" x 10'7") - UPVC double glazed widow to rear, two built in wardrobes, exposed wood floor, radiator.
Bathroom - Bath with electric shower over, w.c, wash hand basin, heated towel rail, tiled walls, extractor fan and UPVC double glazed window to rear,
Outside - Parking to front, gated access to the front garden which is mainly lawned with side path leading to the entrance door and rear gate. The sunny aspect rear garden has decked patio with lawnd garden beyond and privacy hedging, all of which in enclosed for a safe family environment.
