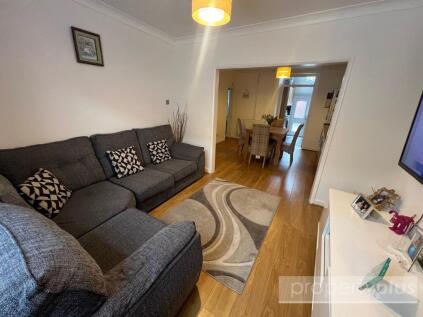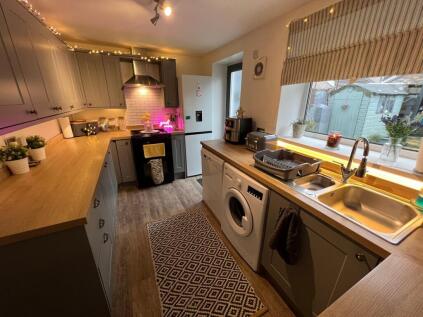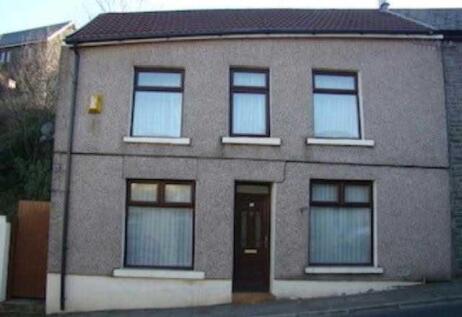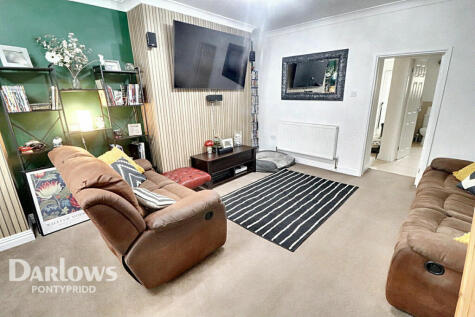3 Bed Terraced House, Single Let, Pontypridd, CF37 2LL, £120,000
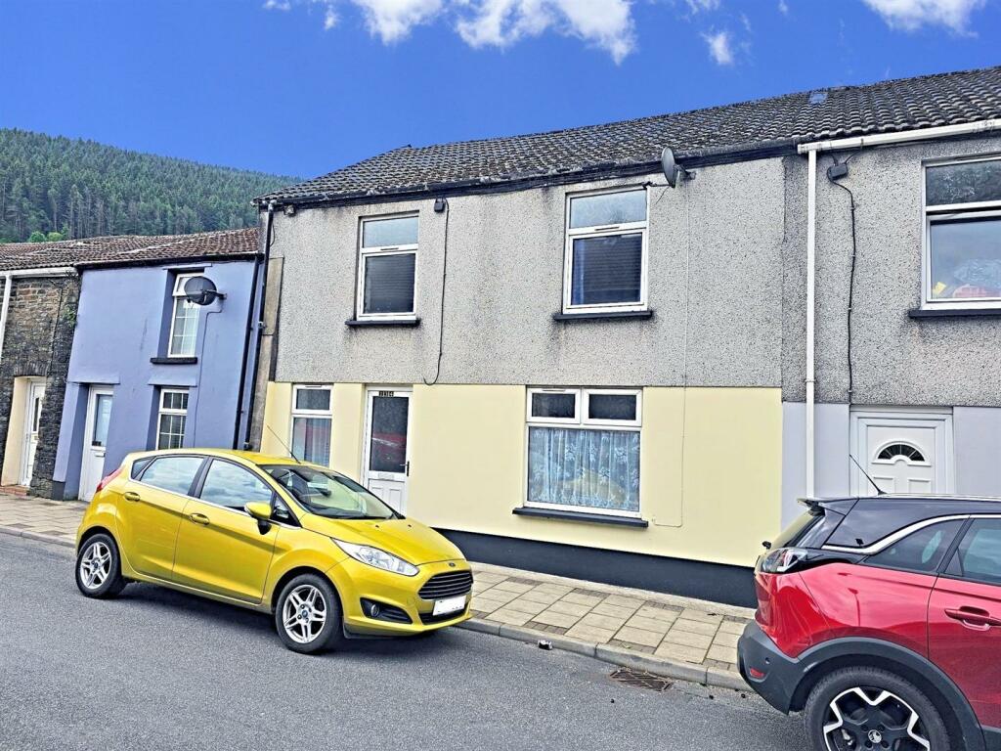
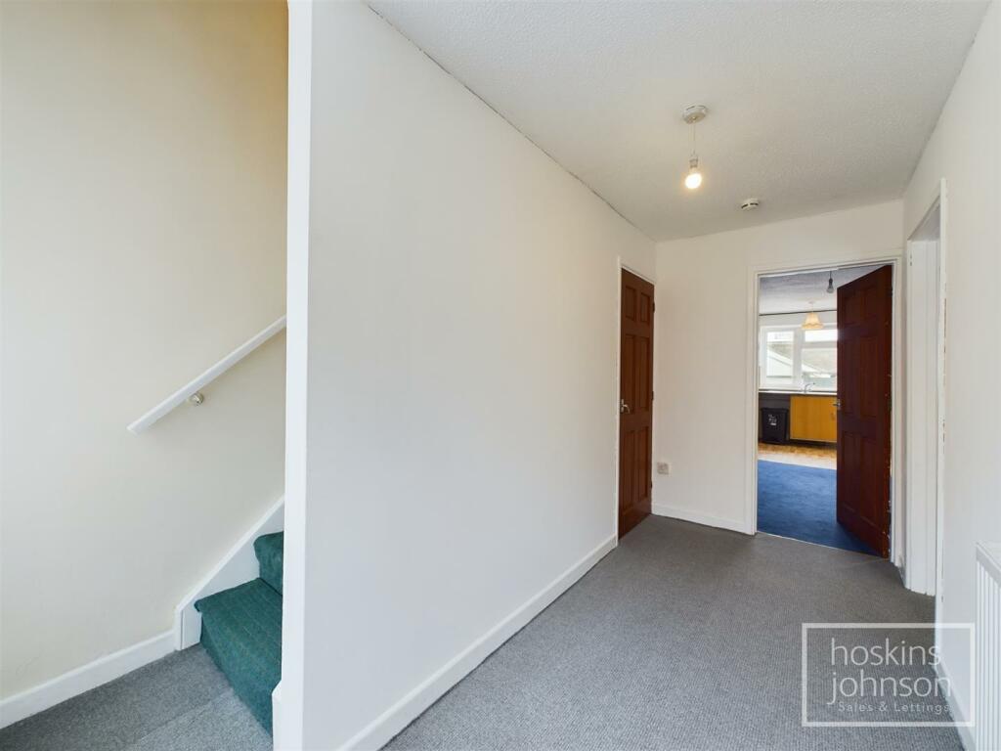
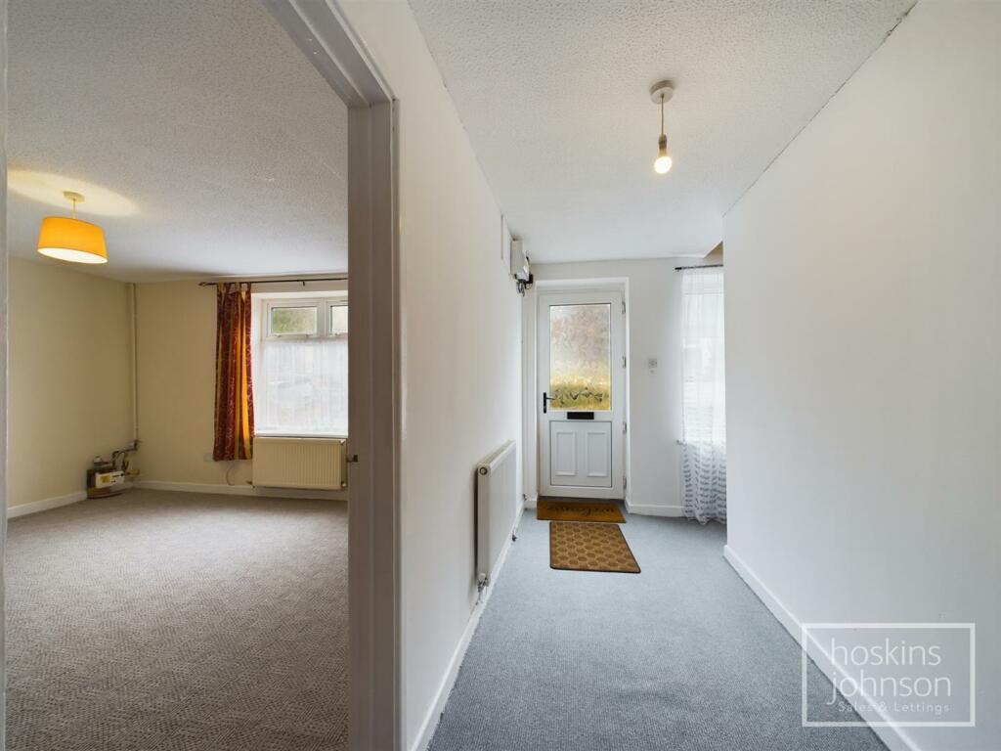
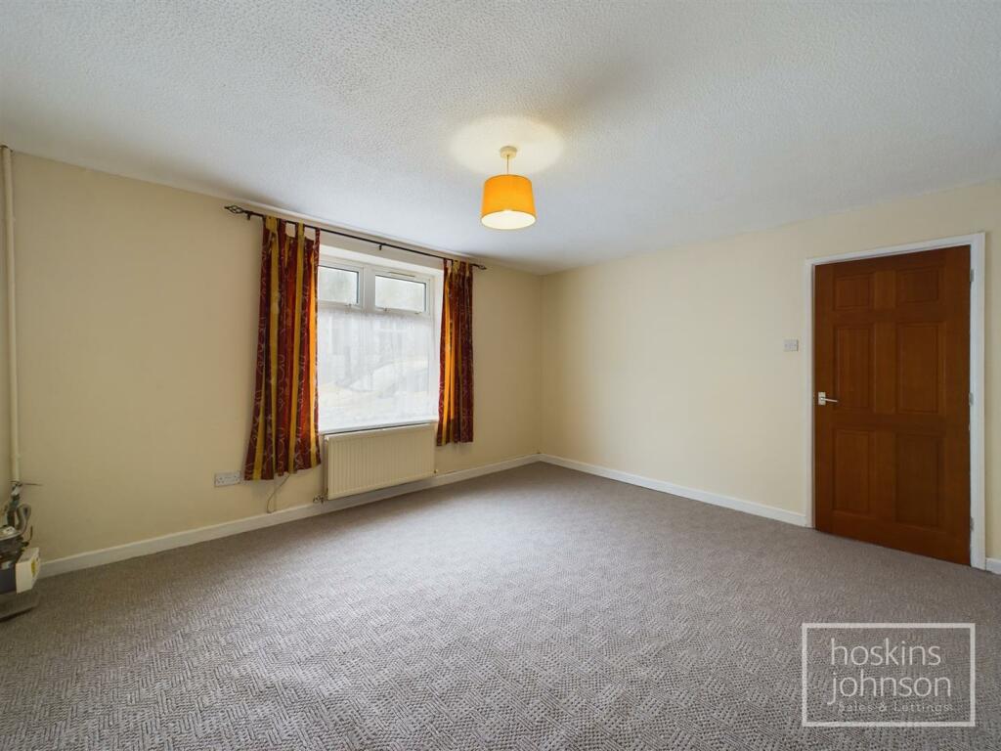
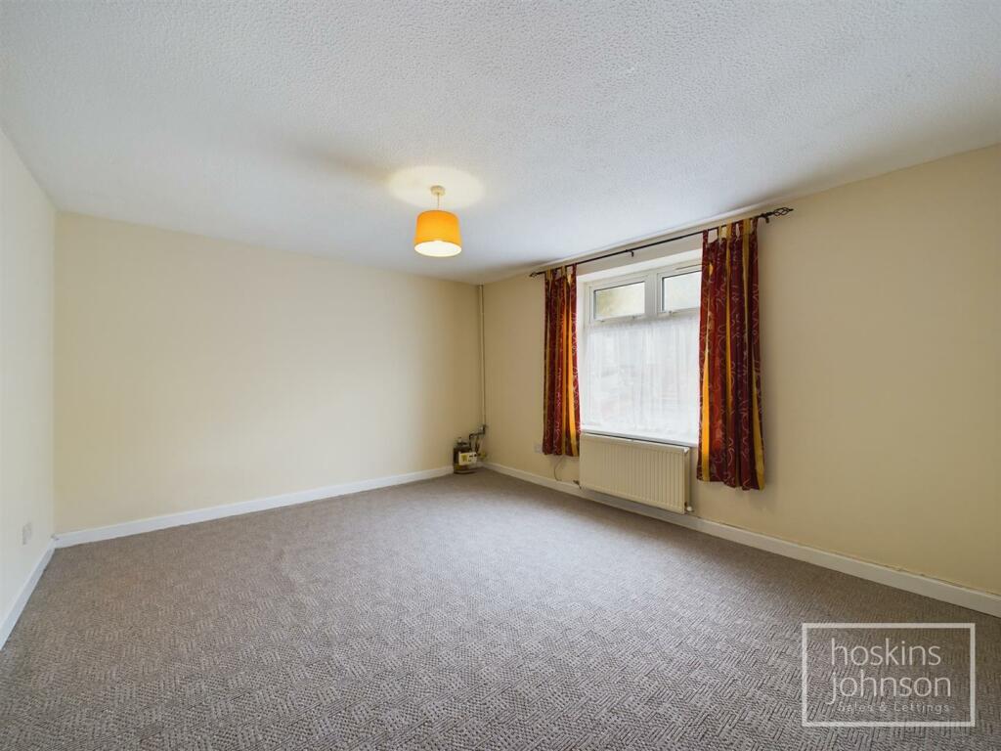
ValuationUndervalued
| Sold Prices | £55K - £285K |
| Sold Prices/m² | £696/m² - £2.7K/m² |
| |
Square Metres | ~93 m² |
| Price/m² | £1.3K/m² |
Value Estimate | £145,304 |
| BMV | 16% |
Cashflows
Cash In | |
Purchase Finance | Mortgage |
Deposit (25%) | £30,000 |
Stamp Duty & Legal Fees | £4,950 |
Total Cash In | £34,950 |
| |
Cash Out | |
Rent Range | £600 - £925 |
Rent Estimate | £731 |
Running Costs/mo | £541 |
Cashflow/mo | £190 |
Cashflow/yr | £2,278 |
ROI | 7% |
Gross Yield | 7% |
Local Sold Prices
33 sold prices from £55K to £285K, average is £120K. £696/m² to £2.7K/m², average is £1.6K/m².
Local Rents
15 rents from £600/mo to £925/mo, average is £795/mo.
Local Area Statistics
Population in CF37 | 38,309 |
Population in Pontypridd | 61,397 |
Town centre distance | 1.61 miles away |
Nearest school | 0.10 miles away |
Nearest train station | 0.05 miles away |
| |
Rental demand | Tenant's market |
Rental growth (12m) | +12% |
Sales demand | Balanced market |
Capital growth (5yrs) | +40% |
Property History
Price changed to £120,000
April 5, 2025
Price changed to £119,995
February 24, 2025
Price changed to £122,500
January 2, 2025
Price changed to £125,000
September 26, 2024
Listed for £130,000
June 6, 2024
Sold for £77,000
2006
Sold for £29,000
2002
Floor Plans
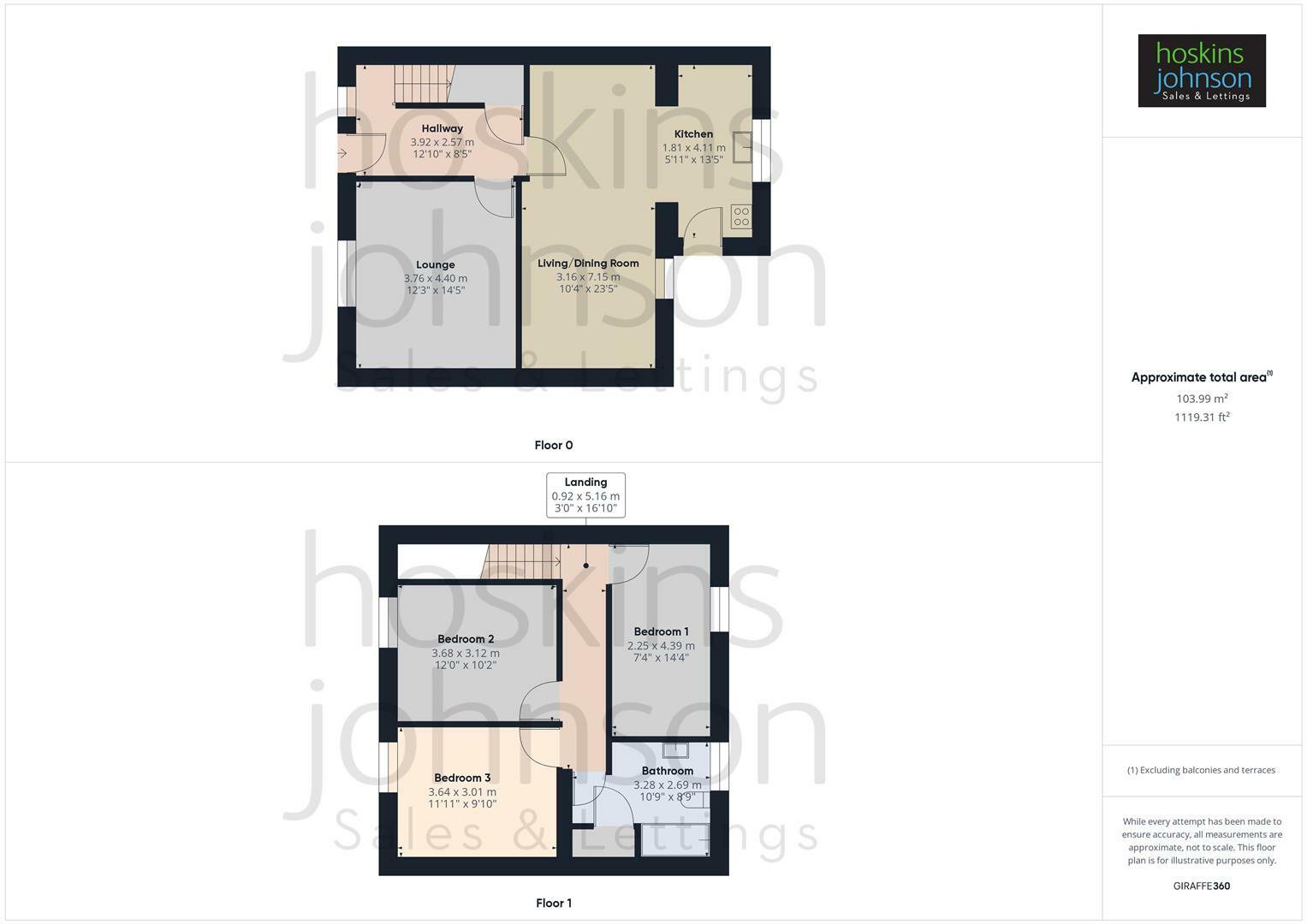
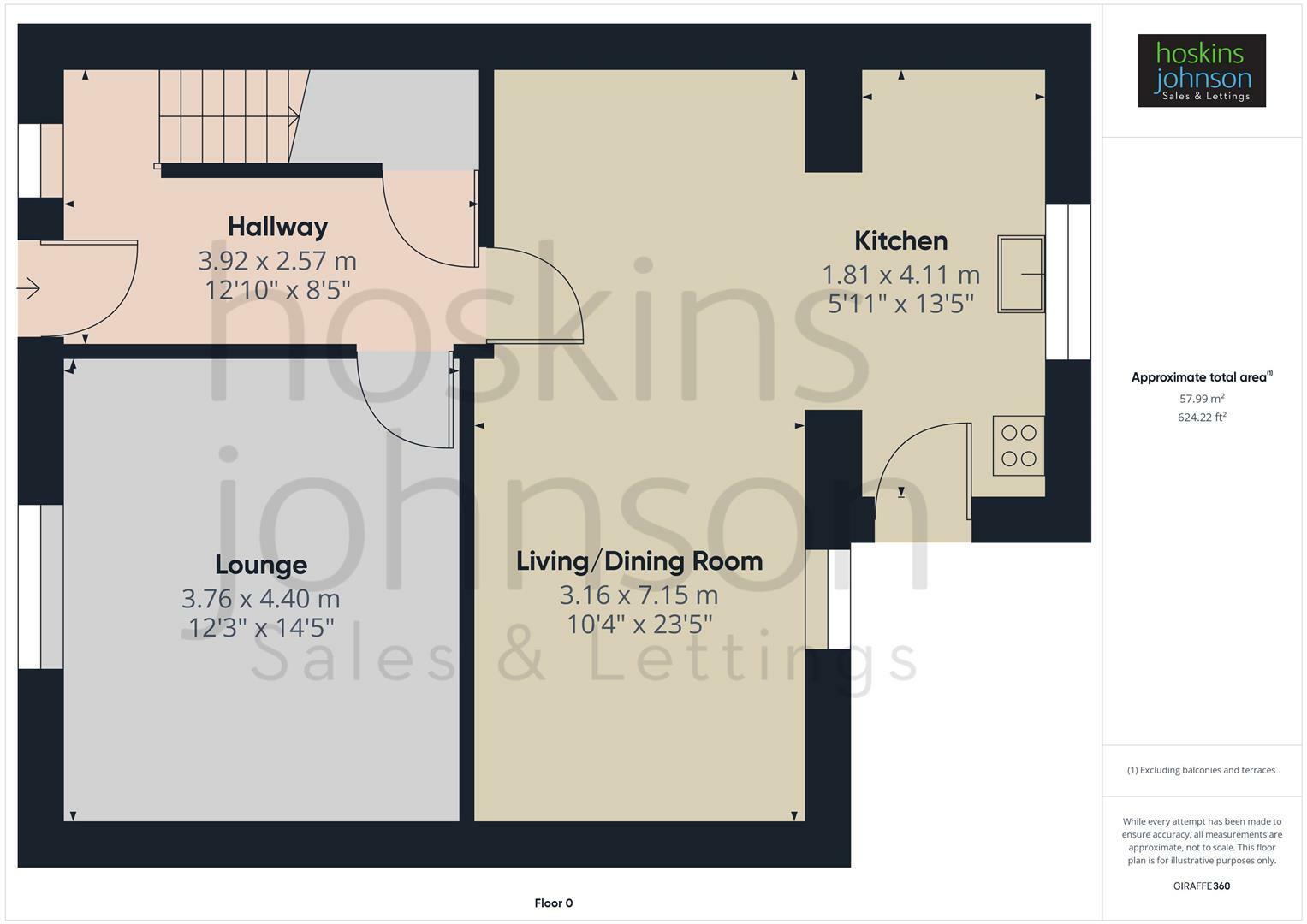
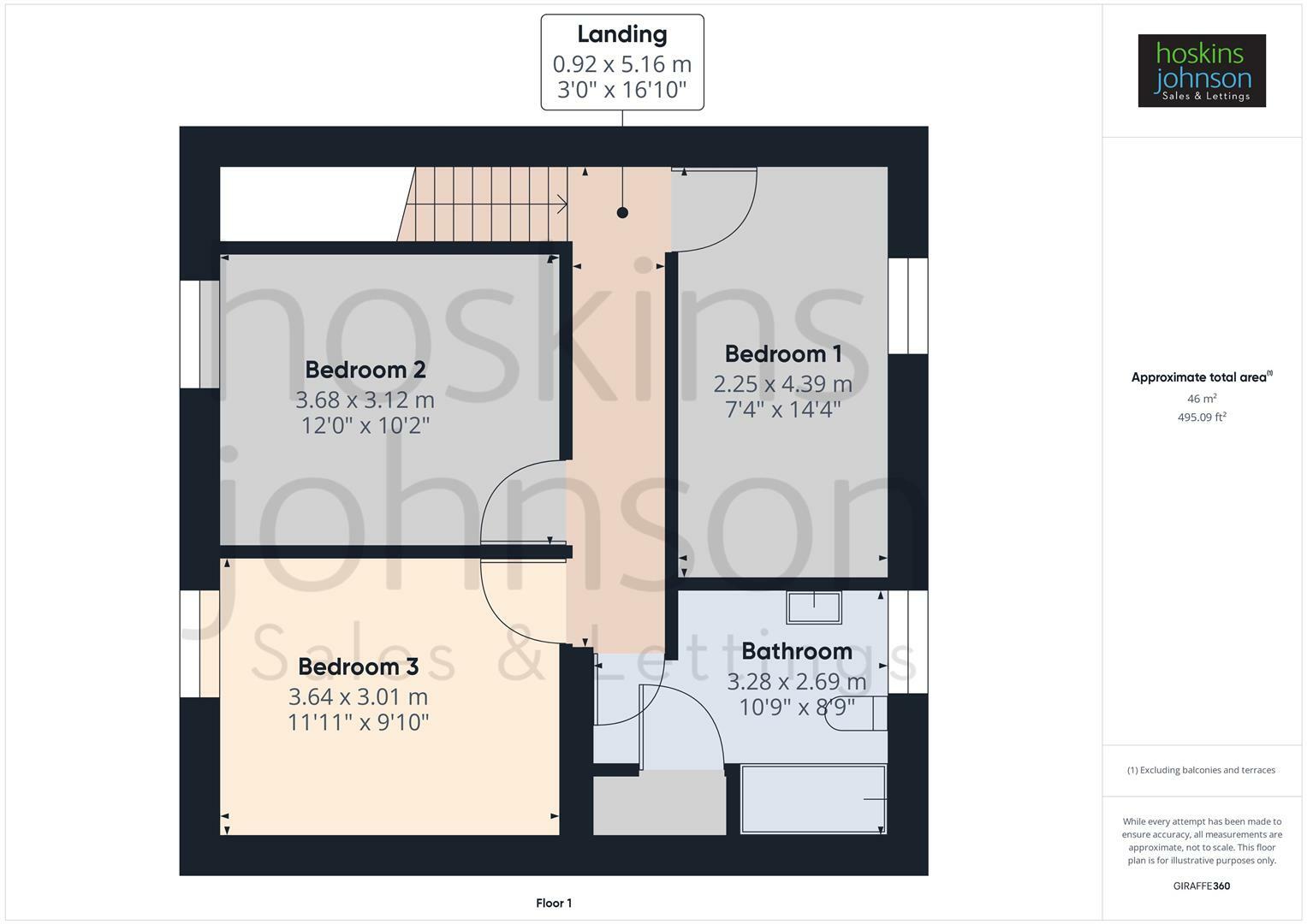
Description
Similar Properties
Like this property? Maybe you'll like these ones close by too.
3 Bed House, Single Let, Pontypridd, CF37 2NL
£145,000
3 views • 3 months ago • 93 m²
3 Bed House, Single Let, Pontypridd, CF37 2LR
£164,500
2 views • a month ago • 93 m²
3 Bed House, Single Let, Pontypridd, CF37 2NP
£144,995
4 views • a month ago • 93 m²
3 Bed House, Single Let, Pontypridd, CF37 2NE
£130,000
10 views • 6 months ago • 72 m²
