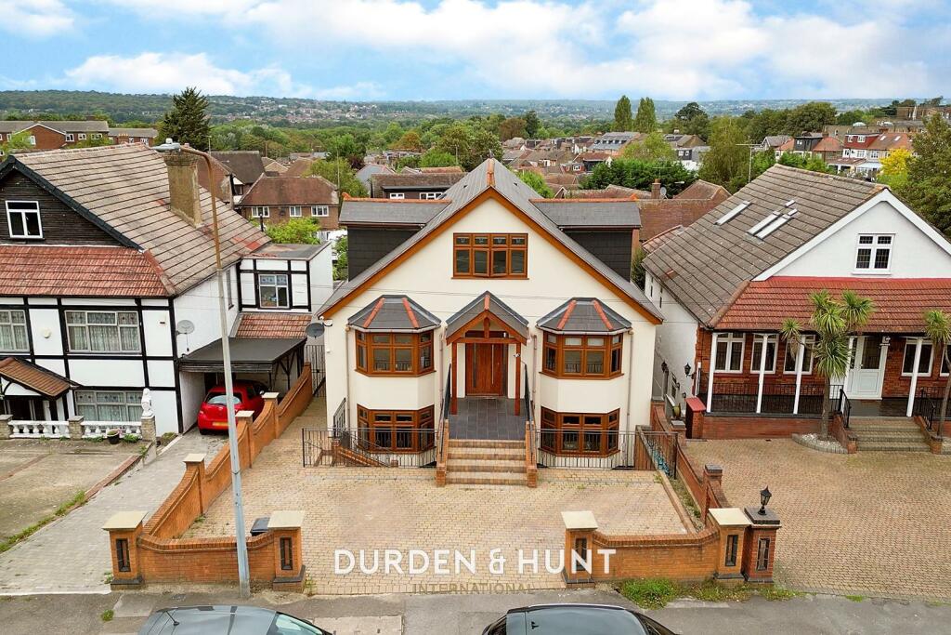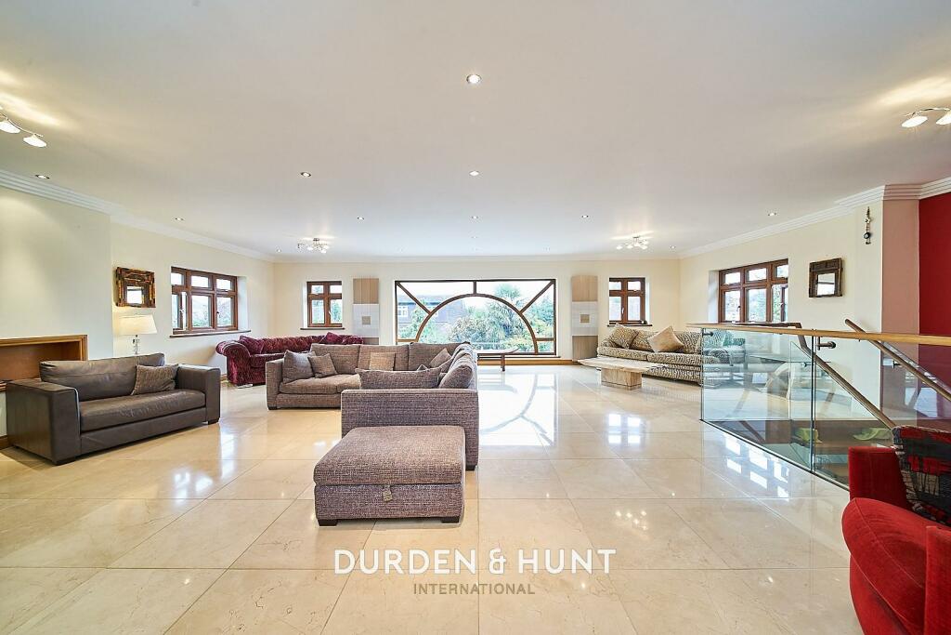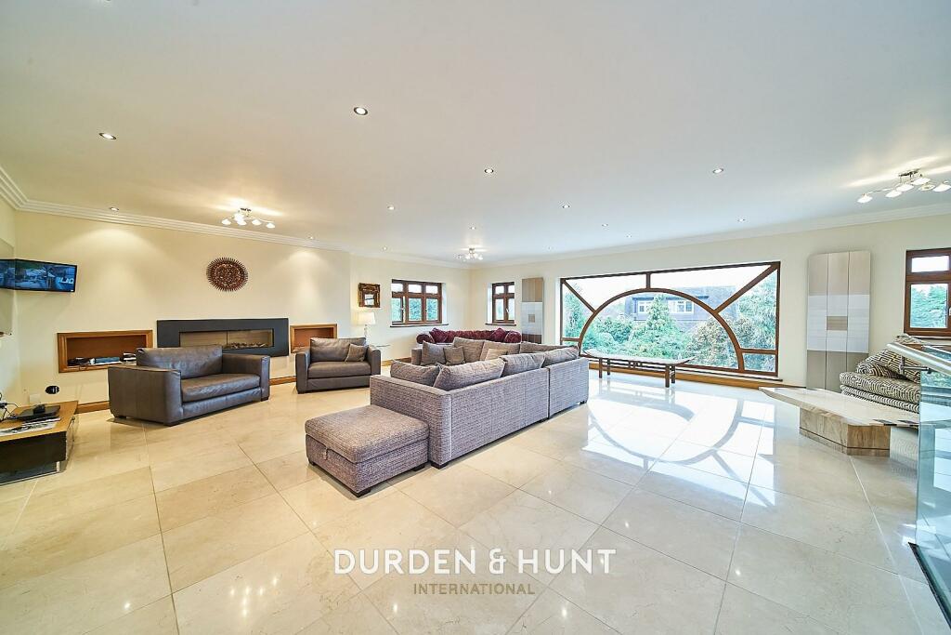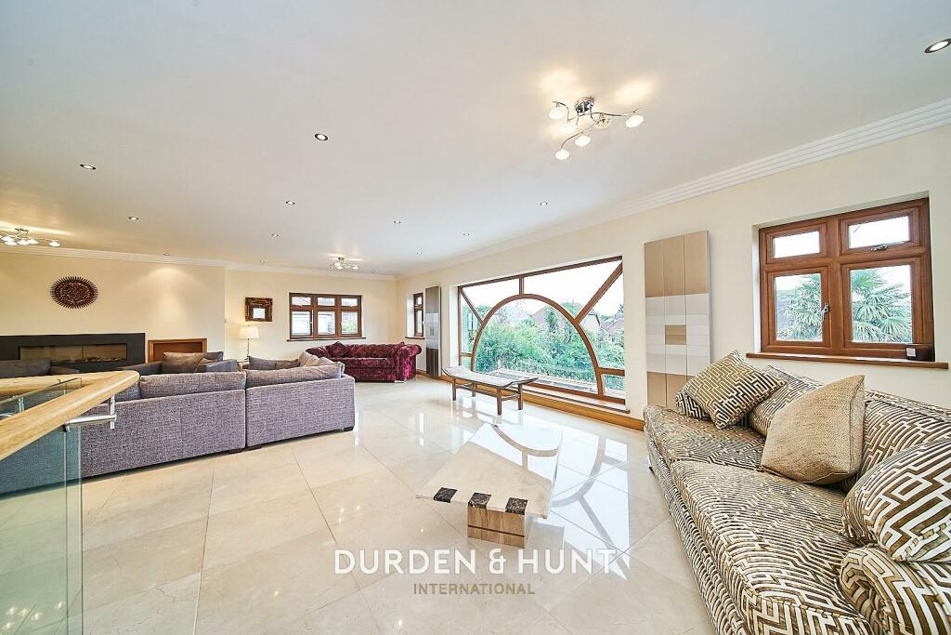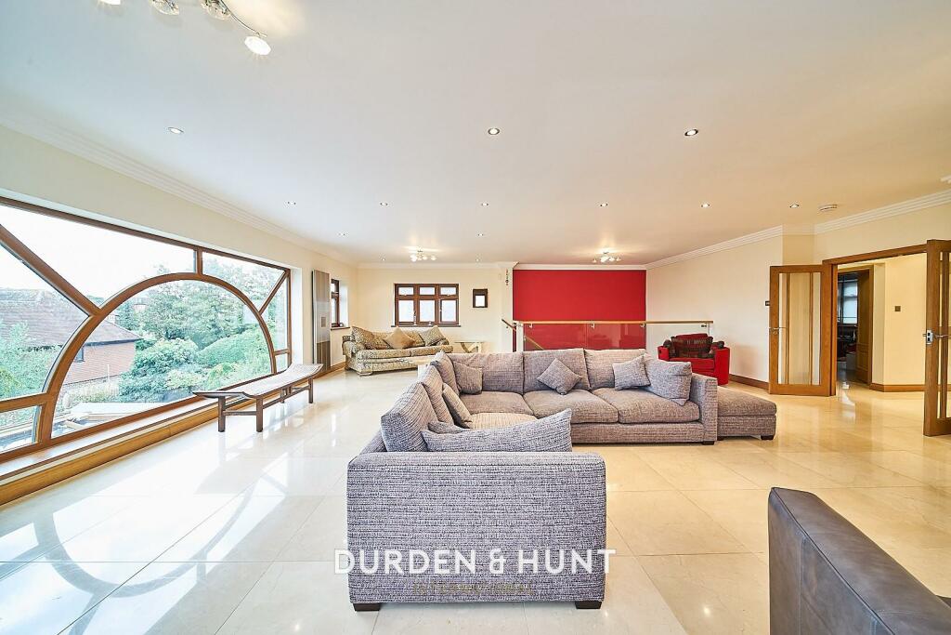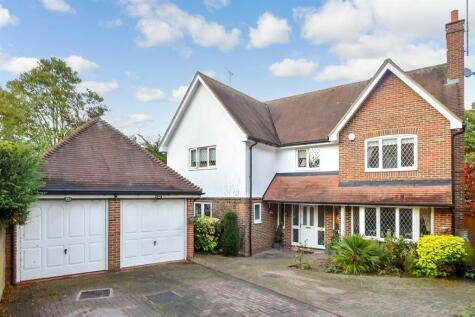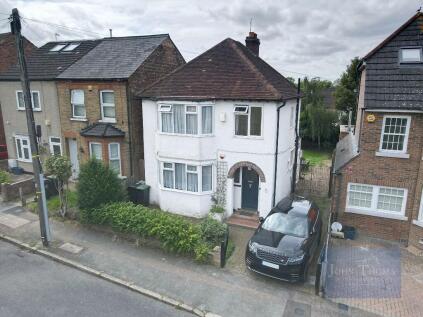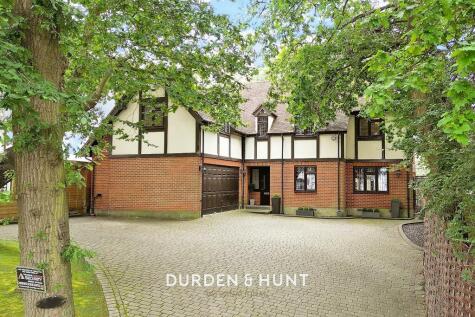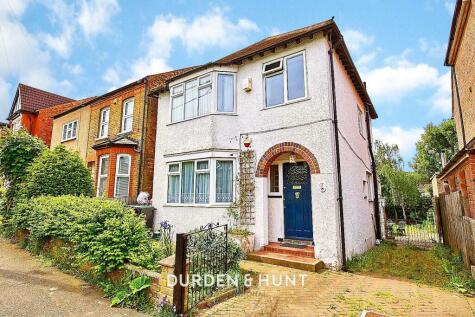- Immaculate Condition +
- Seven Bedrooms +
- Three En Suites +
- Family Bathroom And Two Additional WC +
- Large Reception Room +
- Kitchen And Utility Space +
- Dining Room +
- Conservatory +
- Garden And Patio Area +
- Approximately 4745 sqft +
Immaculate Condition – Seven Bedrooms – Three En Suites – Family Bathroom And Two Additional WC – Large Reception Room – Kitchen And Utility Space – Dining Room – Conservatory – Garden And Patio Area – Private Driveway - Approximately 4745 sqft
Durden and Hunt welcome to the market this outstanding, unique seven-bedroom detached home, situated on a highly sought-after road in Chigwell. This exceptional property offers a range of luxurious features and ample space, making it an ideal residence for families.
As you enter the property you are greeted by a spacious hallway leading to the main reception space with large window over looking the gardens. Further to this you will find two generously sized bedrooms. One of these bedrooms boasts an en suite shower room. Additionally, there is an extra WC conveniently located on this floor, ensuring practicality and ease of use for residents and visitors.
The lower floor is where the modern kitchen is which is well-equipped and includes a separate utility space, providing convenience and functionality for everyday living. Linked to the kitchen is a charming conservatory, which offers a tranquil space to relax. Adjacent to the kitchen, there is an additional dining area, perfect for entertaining guests.
The second floor consists of the master bedroom, complete with an en suite bathroom, fitted wardrobes, and eaves storage space. These additional storage areas ensure that belongings can be kept organised and out of sight, contributing to the overall functionality of the home. Additionally, the second floor is where the sixth and seventh bedrooms are located, which are complemented by a well-appointed family bathroom.
Across the first floor two bedrooms, one with an en suite, a separate WC and a large reception room can be found.
Externally this property boasts a private driveway, providing convenient off-street parking. The presence of side access ensures easy accessibility to the rear garden and patio area.
Situated in a highly desirable location, this property benefits from close proximity to local shops, schools, and amenities. The excellent transport links nearby, including the M11 and Woodford, Chigwell, and Grange Hill tube stations. It allows for easy commuting and access to a wide range of services and activities.
Consumer Protection from Unfair Trading Regulations 2008.Misrepresentations Act 1967. Property Misdescriptions Act 1991.
These details are prepared as a general guide only and should not be replied upon as a basis to enter a legal contract or to commit expenditure. The sales particulars may change in the course of time and any interested party is advised to make a final inspection of the property prior to exchange of contracts or signing of a tenancy agreement. Durden & Hunt have not tested any apparatus, equipment, fixtures and fittings or services. Items shown in photographs are not necessarily included. On occasion photographs may be owner supplied. On most occasions features and facilities of a property are owner advised and potential buyers/tenants are advised to confirm these. Please note that service charge, ground rent and lease lengths are subject to change, and the information we have supplied was true at time of instruction. References to the tenure, lease length, ground rent and service charges for any property are based on information supplied by the seller, buyers are advised to obtain verification of these stated figures from their solicitor before purchasing. Any mention of planning potential or planning permission is based on the current owners opinion, a potential buyer should assume that this is a speculative opinion only and is not based on planning permission being granted or professional advice, unless otherwise stated. Any reference to distance to stations, amenities or schools are taken from portal estimated distances, buyers are advised to do their own research on distances.
Buyers/Tenants must check the availability of any property and make an appointment to view before embarking on any journey to see a property.
Durden & Hunt are a proud member of The Property Ombudsmen.
