4 Bed Detached House, Single Let, Ashbourne, DE6 2AP, £675,000
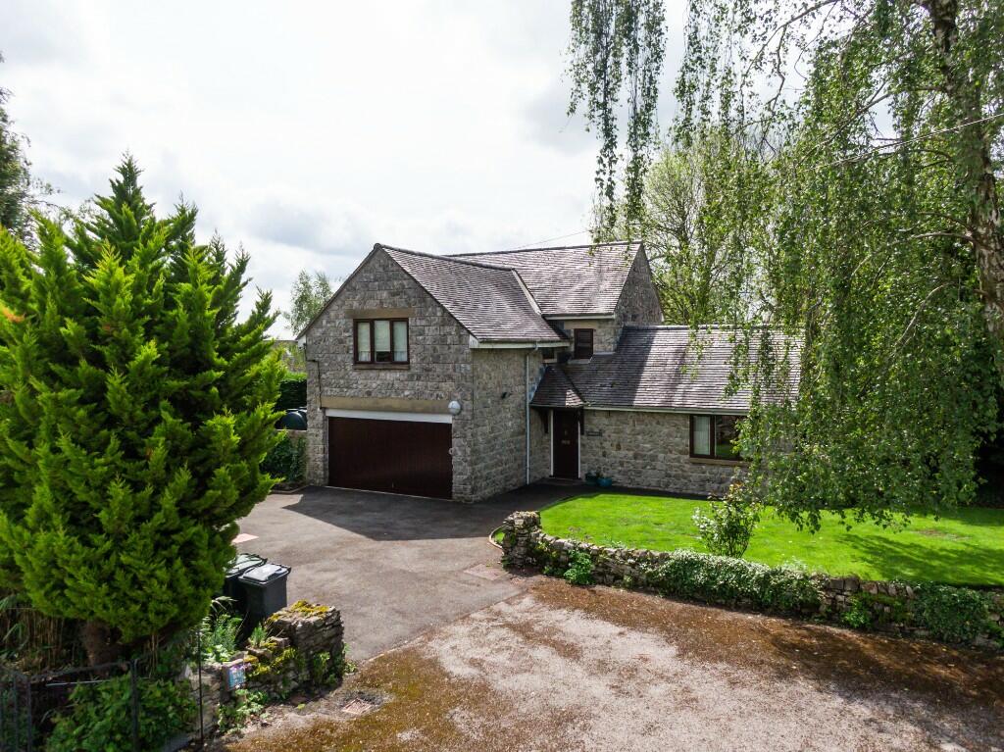
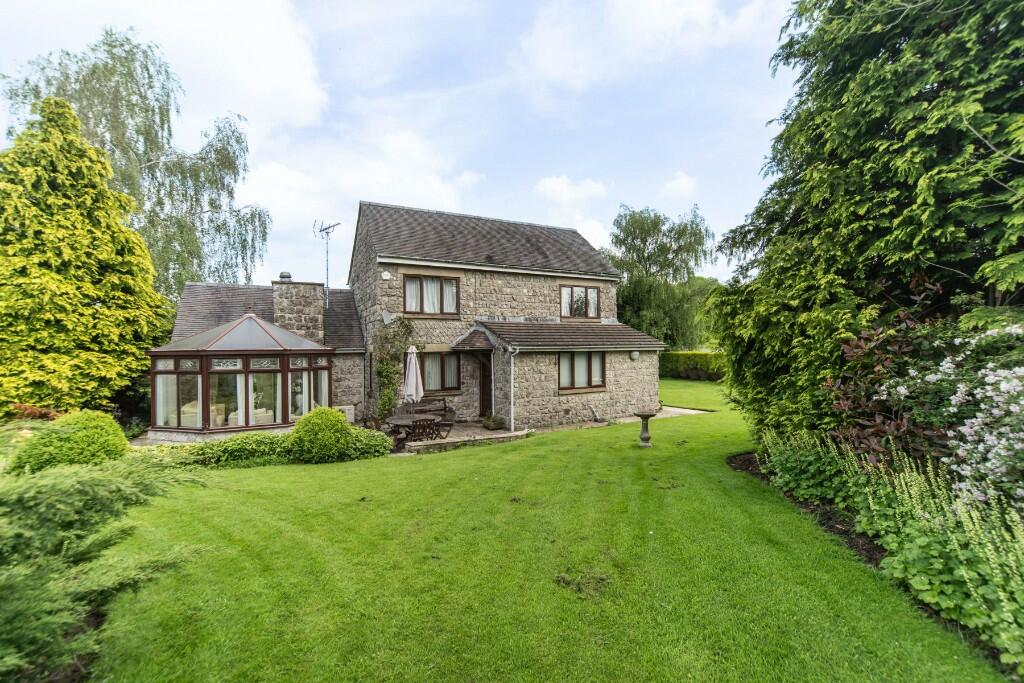
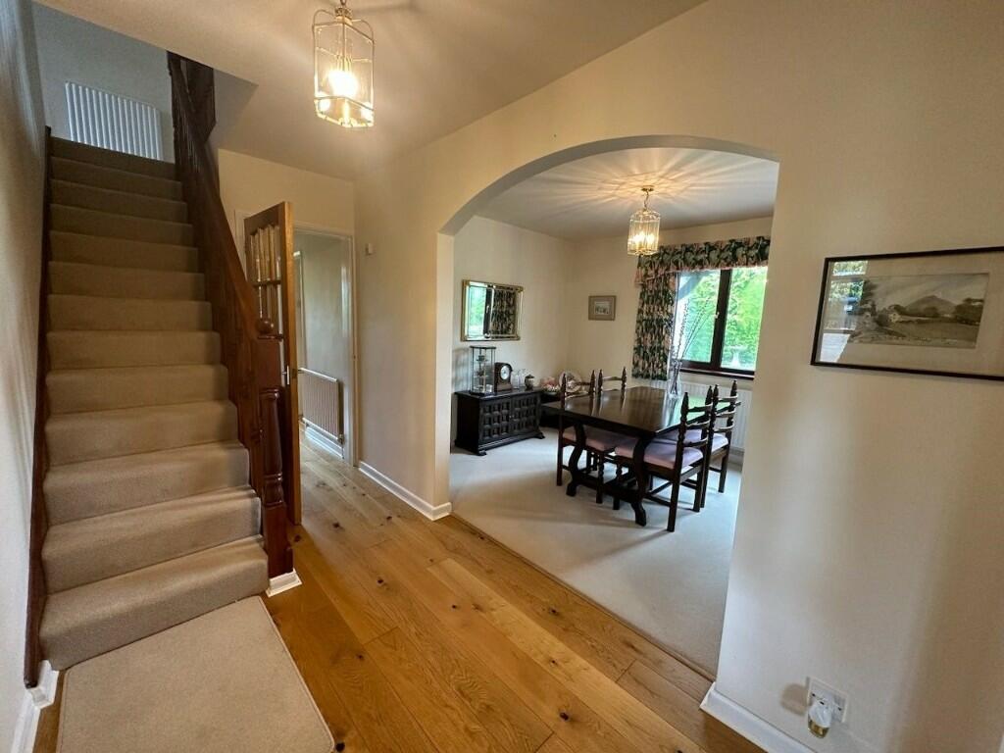
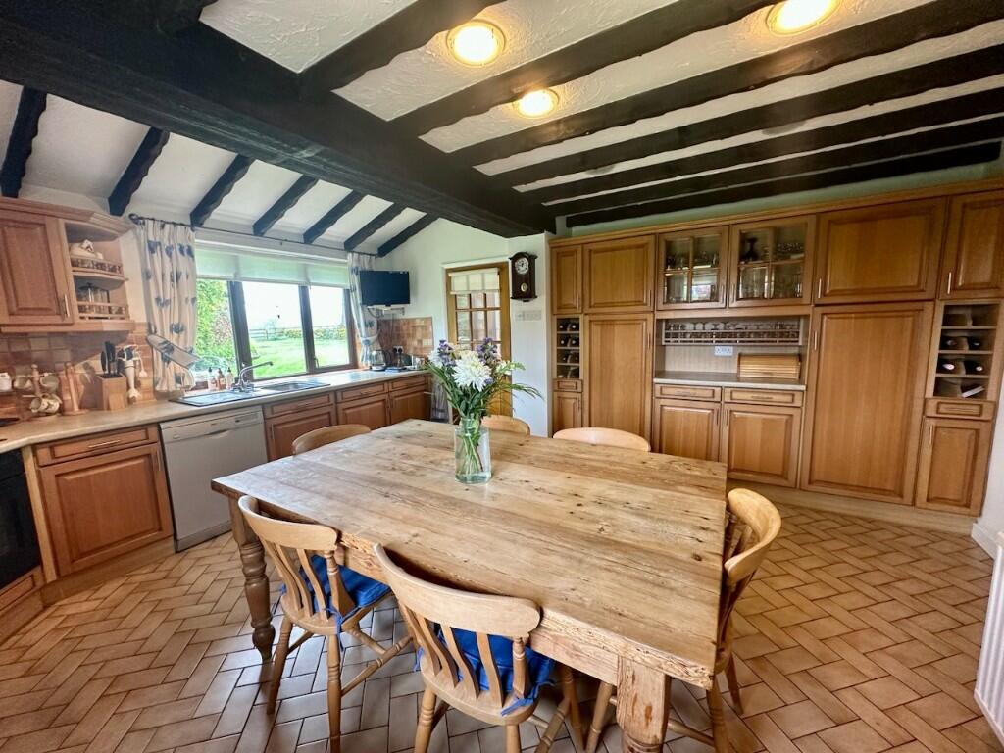
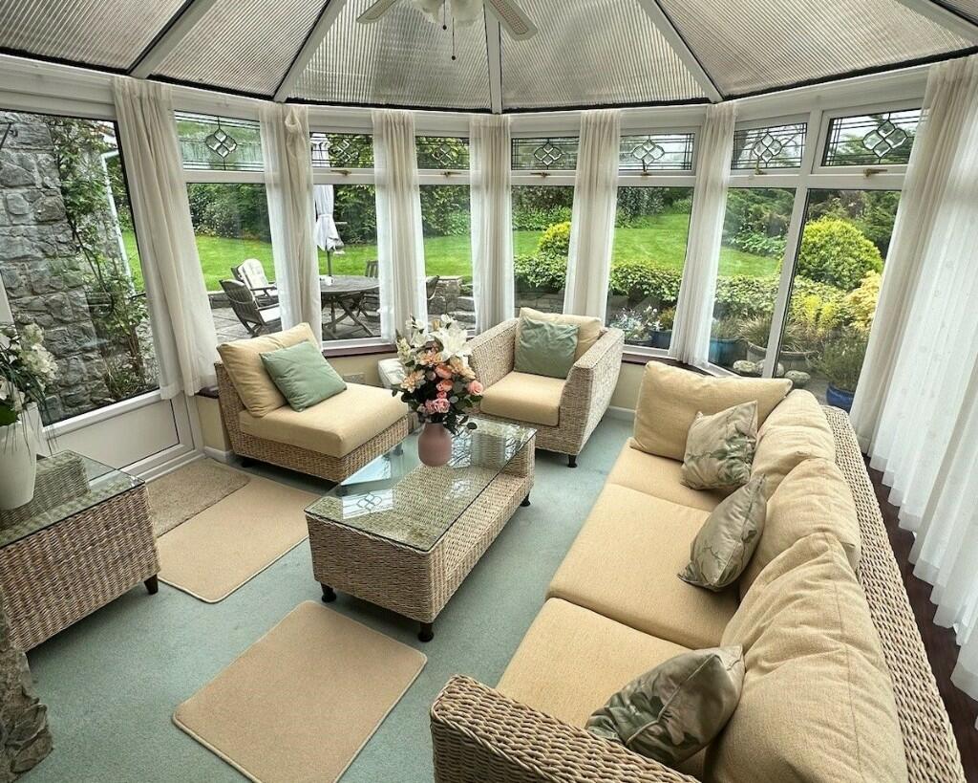
ValuationOvervalued
| Sold Prices | £185K - £665K |
| Sold Prices/m² | £1.6K/m² - £4.1K/m² |
| |
Square Metres | 132 m² |
| Price/m² | £5.1K/m² |
Value Estimate | £366,413£366,413 |
Cashflows
Cash In | |
Purchase Finance | MortgageMortgage |
Deposit (25%) | £168,750£168,750 |
Stamp Duty & Legal Fees | £56,200£56,200 |
Total Cash In | £224,950£224,950 |
| |
Cash Out | |
Rent Range | £835 - £3,500£835 - £3,500 |
Rent Estimate | £835 |
Running Costs/mo | £2,296£2,296 |
Cashflow/mo | £-1,461£-1,461 |
Cashflow/yr | £-17,536£-17,536 |
Gross Yield | 1%1% |
Local Sold Prices
31 sold prices from £185K to £665K, average is £363K. £1.6K/m² to £4.1K/m², average is £2.8K/m².
| Price | Date | Distance | Address | Price/m² | m² | Beds | Type | |
| £425K | 01/21 | 2.42 mi | 14, Windmill Lane, Ashbourne, Derbyshire DE6 1EY | £2,374 | 179 | 4 | Semi-Detached House | |
| £665K | 12/22 | 2.45 mi | 4, Windmill Lane, Ashbourne, Derbyshire DE6 1EY | £3,935 | 169 | 4 | Detached House | |
| £435K | 02/23 | 2.48 mi | 20, Meynell Rise, Ashbourne, Derbyshire DE6 1RU | - | - | 4 | Detached House | |
| £625K | 02/21 | 2.49 mi | Orchard Dales, North Avenue, Ashbourne, Derbyshire DE6 1EZ | £2,561 | 244 | 4 | Detached House | |
| £257.5K | 11/21 | 2.49 mi | 15, Auction Close, Ashbourne, Derbyshire DE6 1GQ | - | - | 4 | Semi-Detached House | |
| £287K | 07/23 | 2.49 mi | 32, Auction Close, Ashbourne, Derbyshire DE6 1GQ | £2,453 | 117 | 4 | Terraced House | |
| £590K | 04/23 | 2.51 mi | 11, Hillside Avenue, Ashbourne, Derbyshire DE6 1EG | £4,097 | 144 | 4 | Detached House | |
| £595K | 12/22 | 2.51 mi | 15, Hillside Avenue, Ashbourne, Derbyshire DE6 1EG | - | - | 4 | Detached House | |
| £338K | 08/21 | 2.51 mi | 37, Greenway, Ashbourne, Derbyshire DE6 1EF | £2,817 | 120 | 4 | Detached House | |
| £402K | 12/22 | 2.51 mi | 31, Greenway, Ashbourne, Derbyshire DE6 1EF | - | - | 4 | Detached House | |
| £475K | 04/21 | 2.57 mi | 12, The Green Road, Ashbourne, Derbyshire DE6 1ED | £3,740 | 127 | 4 | Detached House | |
| £280K | 08/21 | 2.57 mi | 34, The Green Road, Ashbourne, Derbyshire DE6 1ED | £3,111 | 90 | 4 | Semi-Detached House | |
| £415K | 05/21 | 2.57 mi | 1, The Green Road, Ashbourne, Derbyshire DE6 1ED | £2,823 | 147 | 4 | Detached House | |
| £300K | 01/21 | 2.58 mi | 13, King Street, Ashbourne, Derbyshire DE6 1EA | £2,190 | 137 | 4 | Semi-Detached House | |
| £228K | 01/21 | 2.62 mi | 18, Boothby Avenue, Ashbourne, Derbyshire DE6 1EL | - | - | 4 | Semi-Detached House | |
| £390K | 11/20 | 2.63 mi | 7, Windsor Close, Ashbourne, Derbyshire DE6 1RJ | £3,611 | 108 | 4 | Detached House | |
| £555K | 12/20 | 2.68 mi | 61, The Green Road, Ashbourne, Derbyshire DE6 1EE | £3,033 | 183 | 4 | Detached House | |
| £490K | 05/21 | 2.71 mi | The Coach House, 2, Coachmans Close, Ashbourne, Derbyshire DE6 1AW | £2,237 | 219 | 4 | Detached House | |
| £390K | 04/23 | 2.73 mi | Hazeldene, Bridge Hill, Mayfield, Ashbourne, Staffordshire DE6 2HN | £2,977 | 131 | 4 | Detached House | |
| £315K | 01/21 | 2.81 mi | 8, Clifton Road, Ashbourne, Derbyshire DE6 1DR | £1,921 | 164 | 4 | Terraced House | |
| £238K | 12/20 | 2.84 mi | 11, Thornley Place, Ashbourne, Derbyshire DE6 1PQ | £1,859 | 128 | 4 | Terraced House | |
| £285K | 10/22 | 2.87 mi | 18, Taylor Court, Ashbourne, Derbyshire DE6 1BZ | £2,192 | 130 | 4 | Semi-Detached House | |
| £185K | 11/20 | 2.87 mi | 32, Taylor Court, Ashbourne, Derbyshire DE6 1BZ | £1,568 | 118 | 4 | Semi-Detached House | |
| £235K | 01/23 | 2.87 mi | 32, Taylor Court, Ashbourne, Derbyshire DE6 1BZ | £1,992 | 118 | 4 | Semi-Detached House | |
| £497.5K | 02/21 | 2.91 mi | The Chantry, Derby Road, Ashbourne, Derbyshire DE6 1BE | - | - | 4 | Detached House | |
| £363K | 01/23 | 2.97 mi | 7, Margery Close, Ashbourne, Derbyshire DE6 1GZ | £3,524 | 103 | 4 | Detached House | |
| £320K | 12/20 | 2.97 mi | 17, Lodge Farm Chase, Ashbourne, Derbyshire DE6 1GY | £2,735 | 117 | 4 | Detached House | |
| £360K | 04/21 | 2.97 mi | 23, Lodge Farm Chase, Ashbourne, Derbyshire DE6 1GY | £3,273 | 110 | 4 | Detached House | |
| £380K | 05/23 | 2.97 mi | 25, Lodge Farm Chase, Ashbourne, Derbyshire DE6 1GY | £3,393 | 112 | 4 | Detached House | |
| £263K | 06/21 | 2.98 mi | 50, St Oswalds Crescent, Ashbourne, Derbyshire DE6 1FS | £2,008 | 131 | 4 | Semi-Detached House | |
| £256.3K | 04/21 | 3 mi | 8, Dovedale Avenue, Ashbourne, Derbyshire DE6 1FT | - | - | 4 | Semi-Detached House |
Local Rents
3 rents from £835/mo to £3.5K/mo, average is £1.1K/mo.
| Rent | Date | Distance | Address | Beds | Type | |
| £1,100 | 12/24 | 1.9 mi | The Old Barn, Bradbourne, Ashbourne | 2 | Flat | |
| £3,500 | 12/24 | 2.06 mi | Pool Close Farm, Sandybrook, Ashbourne, DE6 | 6 | Flat | |
| £835 | 12/24 | 2.36 mi | St. Monicas Way, Tissington Court, Windmill Lane, Ashbourne, Derbyshire, DE6 | 2 | Flat |
Local Area Statistics
Population in DE6 | 25,59925,599 |
Town centre distance | 2.81 miles away2.81 miles away |
Nearest school | 1.20 miles away1.20 miles away |
Nearest train station | 10.18 miles away10.18 miles away |
| |
Rental demand | Landlord's marketLandlord's market |
Rental growth (12m) | +194%+194% |
Sales demand | Buyer's marketBuyer's market |
Capital growth (5yrs) | +15%+15% |
Property History
Price changed to £675,000
January 27, 2025
Listed for £650,000
June 5, 2024
Description
- HIGH QUALITY, DETACHED FAMILY HOME +
- POPULAR AND SOUGHT AFTER VILLAGE OF THORPE +
- SPACIOUS AND FLEXIBLE ACCOMMODATION +
- GOOD SIZED GARDEN GROUNDS +
- DOUBLE GARAGE +
- STUNNING VIEWS TO THE REAR +
- SUPERB PEAK PARK VILLAGE LOCATION +
AN EXCELLENT OPPORTUNITY TO ACQUIRE AN INDIVIDUAL HOME IN A SUPERB PEAK PARK VILLAGE LOCATION
Ashcroft is a high quality, detached family house set within the very popular and highly sought after village of Thorpe, which is situated on the edge of Dovedale and is seen as one of the prime residential locations of the southern Peak District. It is conveniently located for Ashbourne, Derby, Buxton and other main employment centres as well as the glorious Derbyshire Dales countryside.
The property is set close to the village centre in a private enclave comprising a small cul de sac development of four similar quality, individual houses and provides spacious and flexible, four-bedroomed accommodation with good sized garden grounds, double garage and stunning views to the rear.
Ideal for occupation by the growing family, the property warrants an early internal viewing.
ACCOMMODATION
Hardwood front door to
Entrance Porch with oak floor. Central heating radiator and double inbuilt cloaks cupboard.
Reception Hall having oak floor, staircase to first floor level and inner floor off. An arched opening from the hall leads to the Dining Room and a small pane glazed door leads to
Sitting Room 5m x 4.18m [16'5" x 13'9"] beamed ceiling, four wall light points, recessed stone fireplace with dog grate and stone hearth. Two sealed unit double glazed windows to the front and sliding patio doors to the rear leading to
Conservatory 3.63m x 3.48m [11'11" x 11'5"] being of upvc sealed unit double glazed construction over a masonry base with two wall light points, electric heater and doors to the rear garden.
Dining Room 3.6m x 2.86m [11'10" x 9'5"] with sealed unit double glazed window overlooking the rear garden. Central heating radiator and arched opening to the Reception Hall.
Inner Hall with oak floor.
Guest Cloakroom having ceramic tiled floor and part tiled walls. Fitments in cream comprising pedestal wash hand basin and low flush wc. Central heating radiator, double glazed window and spacious inbuilt under stairs storage cupboard.
Study 2.45m x 2.26m [8' x 7'5"] with sealed unit double glazed window looking to the garden. Central heating radiator.
Extended Breakfast Kitchen 4.73m x 4.46m [15'3" x 14'8"] enjoying a delightful double aspect to both the side and rear gardens and having a feature beamed ceiling with ceramic tiled floor. The breakfast kitchen is very comprehensively fitted with an excellent range of quality units in light oak providing numerous base cupboards and wall cupboards with drawer banks and double opening glazed display wall cupboard with shelved recess beneath twin wine storage racks and ample round edge work surfaces with inset single drainer stainless steel sink unit. Fitted corner shelf units and integrated appliances including electric oven and hob with further inbuilt eye level oven and integrated refrigerator. Appliance space with plumbing for dishwasher.
Rear Porch with tiled walls and floor. Fitted shelves and door to the exterior rear.
Staircase to first floor landing with over stairs cylinder and airing cupboard having insulated hot water cylinder with fitted immersion heater and fitted slatted shelves.
Master Bedroom Suite 5.38m x 4.78m [17'8" x 15'8"] overall to include the en suite facility. This is a large front double bedroom with sealed unit double glazed windows both the front and to the side overlooking the side garden. Double panel central heating radiator and a range of inbuilt quality bedroom furniture providing wardrobes and cupboards, dressing table and flanking drawers and matching bedside cabinets.
En Suite Bathroom having double glazed window, part tiled walls and a four-piece suite in ivory comprising panelled bath, pedestal wash hand basin, low flush wc and fully tiled shower cubicle with glazed shower screen and mains shower control.
Bedroom Two (rear) 4.83m x 2.85m [15'10" x 9'4"] with a range of inbuilt wardrobe cupboards and sealed unit double glazed window overlooking the gardens and enjoying the views beyond.
Bedroom Three (rear) 3.58m x 2.33m [11'9" x 7'8"] plus door recess. Sealed unit double glazed window again enjoying extensive views. Central heating radiator and a range of inbuilt wardrobes etc.
Bedroom Four 2.52m x 2.32m [8'3" x 7'7"] with sealed unit double glazed window, central heating radiator and eaves storage cupboard.
Shower Room having tiled floor, three-piece suite in white comprising spacious shower cubicle with sliding glazed shower screen door, full height tiling. Low flush wc, pedestal wash hand basin, sealed unit double glazed window, central heating radiator and half height tiling to remainder of the walls.
OUTSIDE
The property occupies an enviable position at the head of a private cul de sac of four similarly high quality and individual residences. It stands on an extensive corner plot of approximately 0.355 acres or thereabouts.
To the front of the property a wide tarmacadam driveway provides ample car standing and turning space and leads to the
Integral Double Garage approx. 5.4m [171'9"] maximum x 4.8m [15'9"] and having sliding timber doors, electric light and power connected and housing the oil fired boiler for domestic hot water and central heating. There is a flanking primarily lawned front garden and large lawned side garden with raised vegetable beds and two useful garden sheds and outside cold water tap.
To the rear there is an extensive, very private lawned rear garden with paved patio terrace, planted borders etc. The rear garden enjoys superb and extensive southerly countryside views towards the valley of the river Dove and beyond.
SERVICES
It is understood that all mains water, electricity and drainage are connected. There is an air conditioning system installed at the property which extends throughout the accommodation.
FIXTURES & FITTINGS
Other than those fixtures and fittings specifically referred to in these sales particulars no other fixtures and fittings are included in the sale. No specific tests have been carried out on any of the fixtures and fittings at the property.
TENURE
It is understood that the property is held freehold but interested parties should verify this position with their solicitors.
COUNCIL TAX
For Council Tax purposes the property is in Derbyshire Dales District Council band F .
EPC RATING F
VIEWING
Strictly by prior appointment with the sole agents Messrs Fidler-Taylor & Co on .
Ref FTA2671