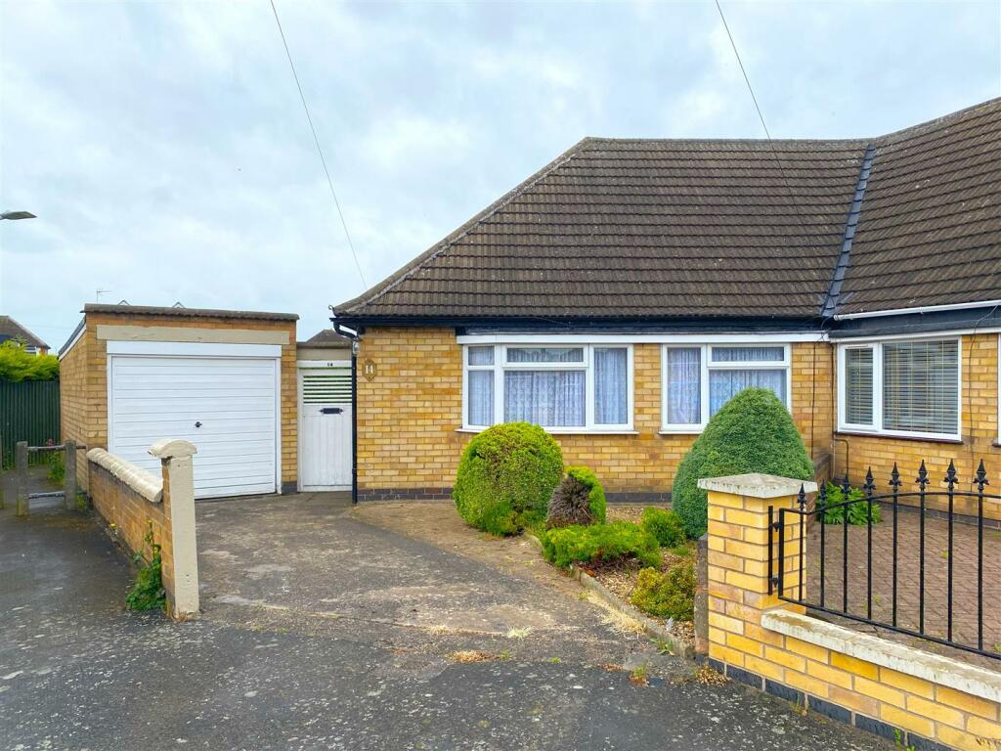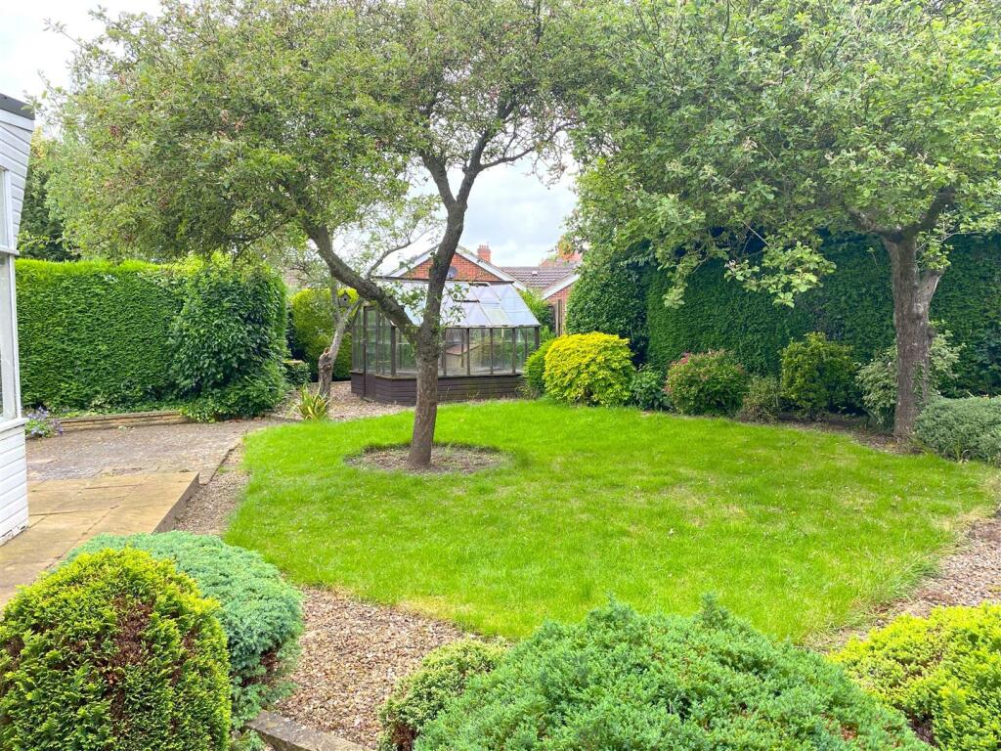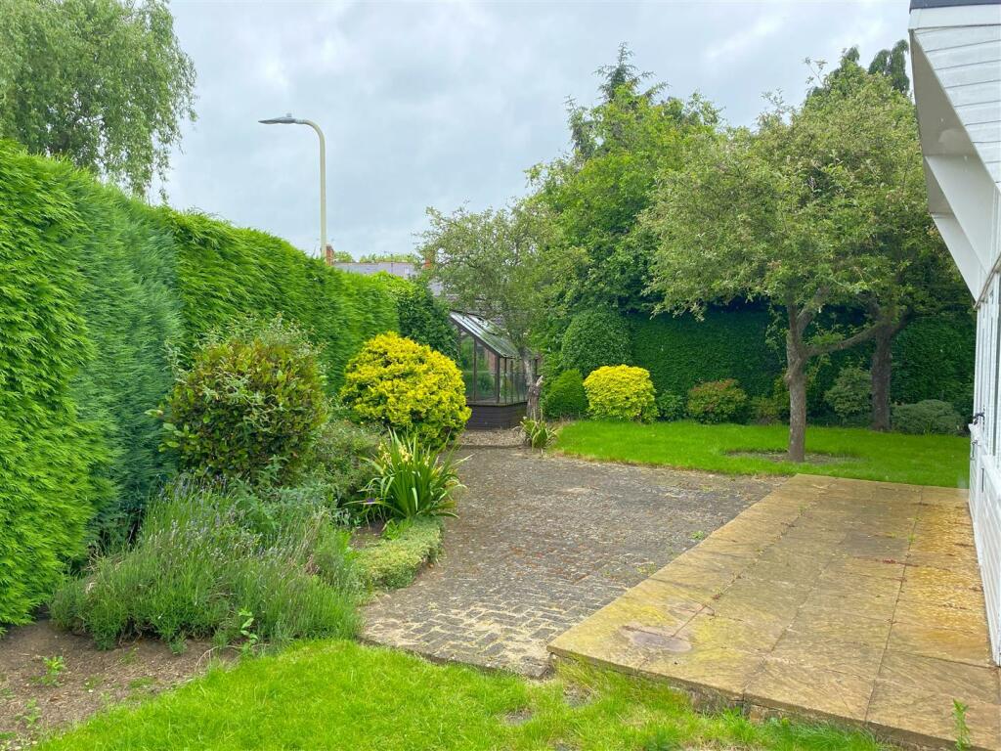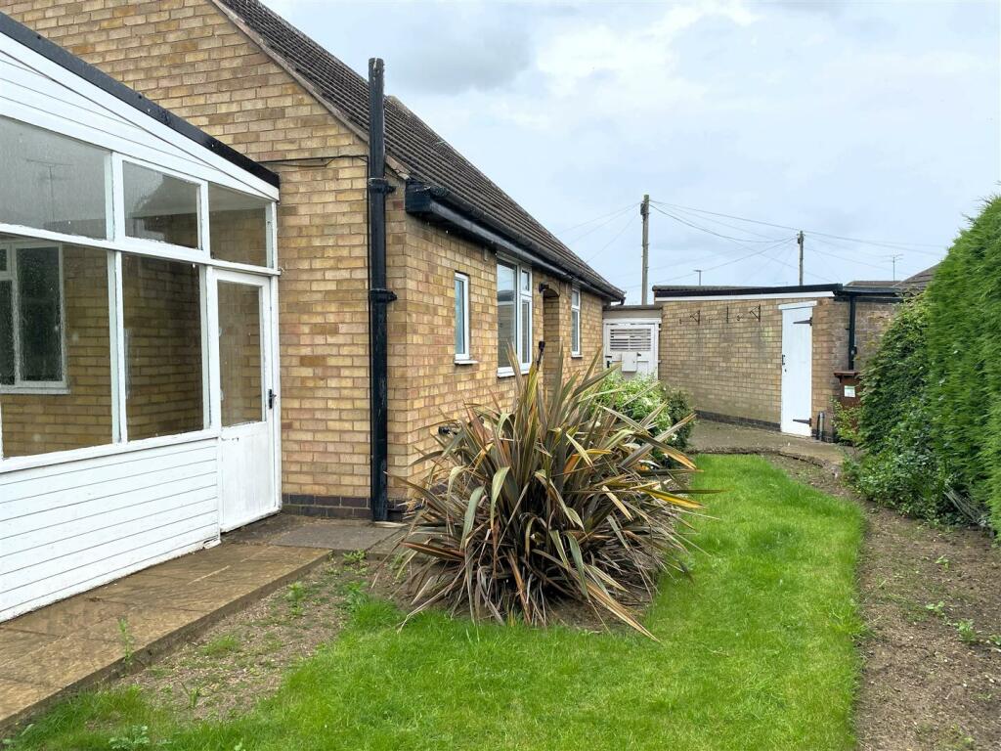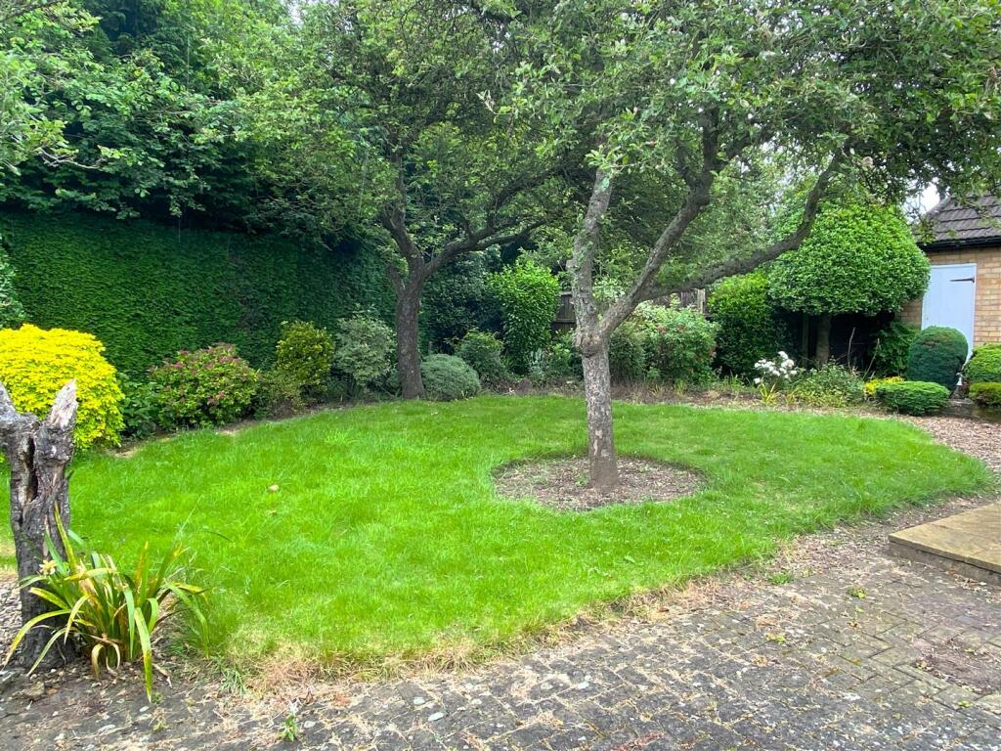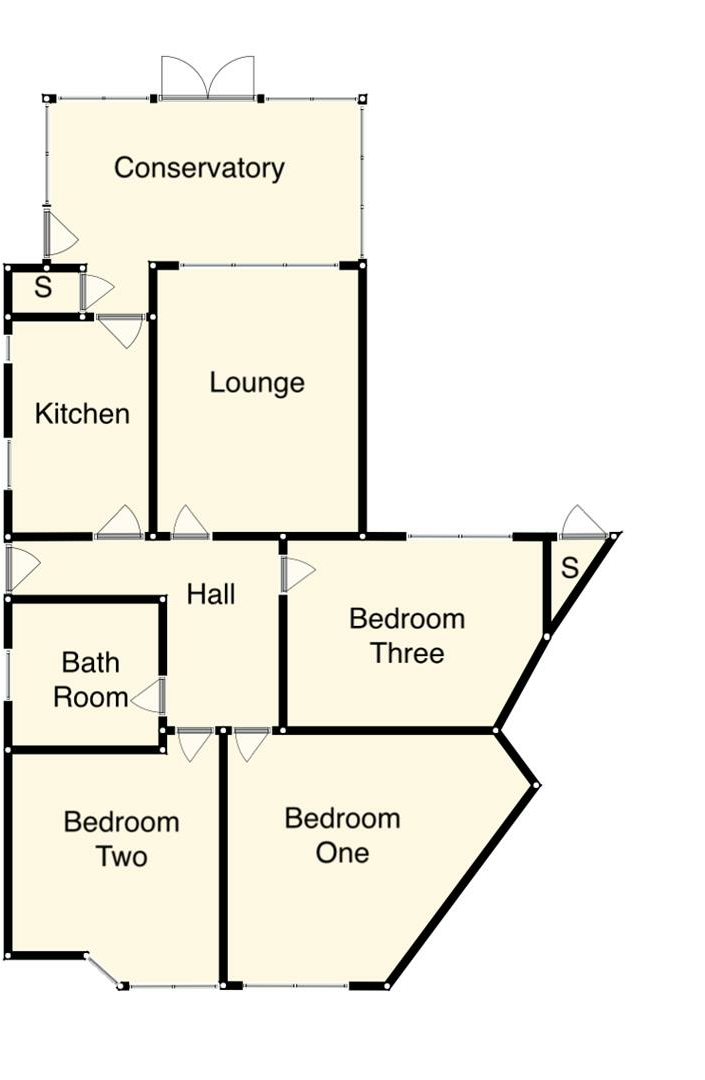- Semi Detached Bungalow +
- Corner Plot & Potential To Extend +
- Popular Location +
- Three Bedrooms +
- Garage & Driveway +
- Viewing Essential +
- Freehold, Council Tax Band C +
- EPC Rating E +
CORNER PLOT WITH POTENTIAL TO EXTEND!!! Set on the Thurmaston-Rushey Mead Border this semi detached home does requires some modernisation but offers great potential and the space to extend. The accommodation briefly consists of, entrance hall, kitchen, lounge, lean-to conservatory, shower room and three bedrooms. The property also benefits from, gas central heating, off road parking and a garage, viewing is highly recommended and strictly by appointment only.
Location - Thurmaston is located around 3 miles north of Leicester City Centre and approximately 10 miles from Loughborough. The location is convenient for local shops, supermarkets, Syston Train Station, Thurmaston Retail Park and the motorway network. Local Schools include Churchill & Eastfield Infant Schools and The Roundhill Academy.
The Property - The property is entered via a double glazed door leading into.
Entrance Hall - 3.91 x 3.04 (12'9" x 9'11") - (maximum measurements) With coved ceiling and provides access to the following.
Kitchen - 3.54 x 2.29 (11'7" x 7'6" ) - Fitted with a range of floor and wall mounted units with tiled splash backs. The kitchen also benefits from a fitted oven, hob and extractor, sink and drainer unit and an electric heater.
Lounge - 4.40 x 3.31 (14'5" x 10'10" ) - With gas fire and feature surround.
Conservatory - 2.41 x 4.78 (7'10" x 15'8") - (maximum measurements) With tiled flooring, doors to the garden and brick store with plumbing for a washing machine.
Shower Room - 2.42 x 2.11 (7'11" x 6'11" ) - Fitted with a three piece suite comprising, low level wc, pedestal basin and walk in shower.
Bedroom One - 4.14 x 4.52 - (maximum measurements)
Bedroom Two - 4.14 x 3.5 (13'6" x 11'5" ) - (maximum measurements) With bay window to the front.
Bedroom Three - 4.85 x 3.21 (15'10" x 10'6" ) - (maximum measurements)
Outside - To the front is a garden and driveway with walled boundaries, which in turn leads to the property and garage.
To the side and rear is mature well stocked garden with fenced boundaries, greenhouse, brick store and patio.
Garage - With up and over door to the front and personal door to the side.
Services -
Services - The property benefits from mains gas, water electric and drainage.
Internet- Standard, ultra and superfast, see Ofcom checker for more details.
The boiler is gas fired.
