3 Bed Terraced House, Planning Permission, Bridport, DT6 5HQ, £247,000
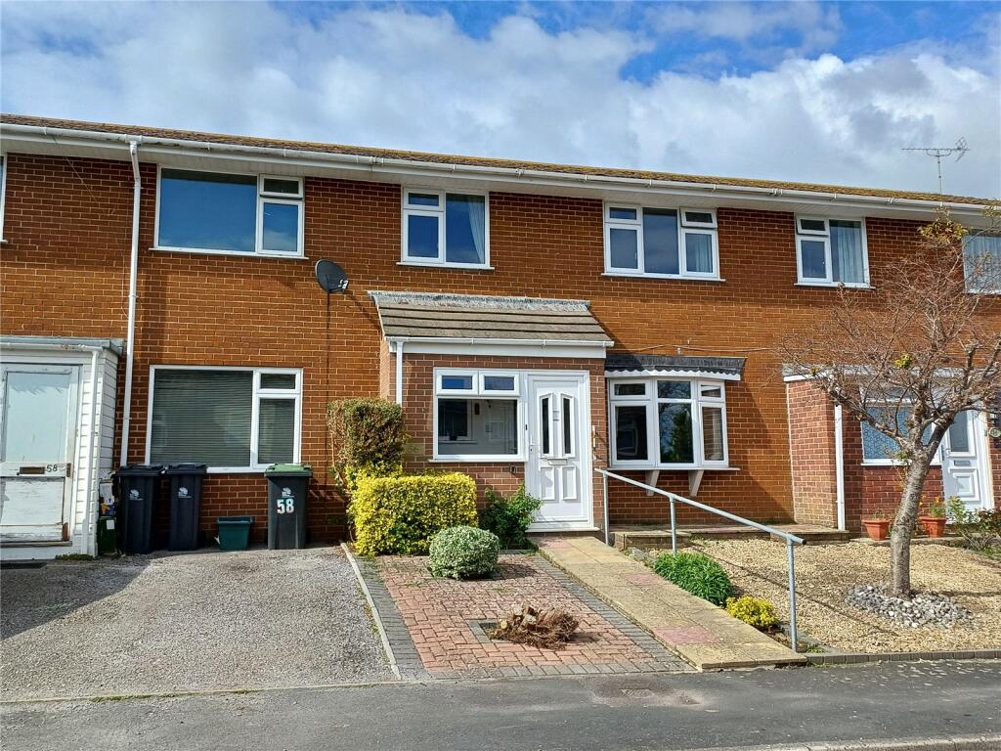
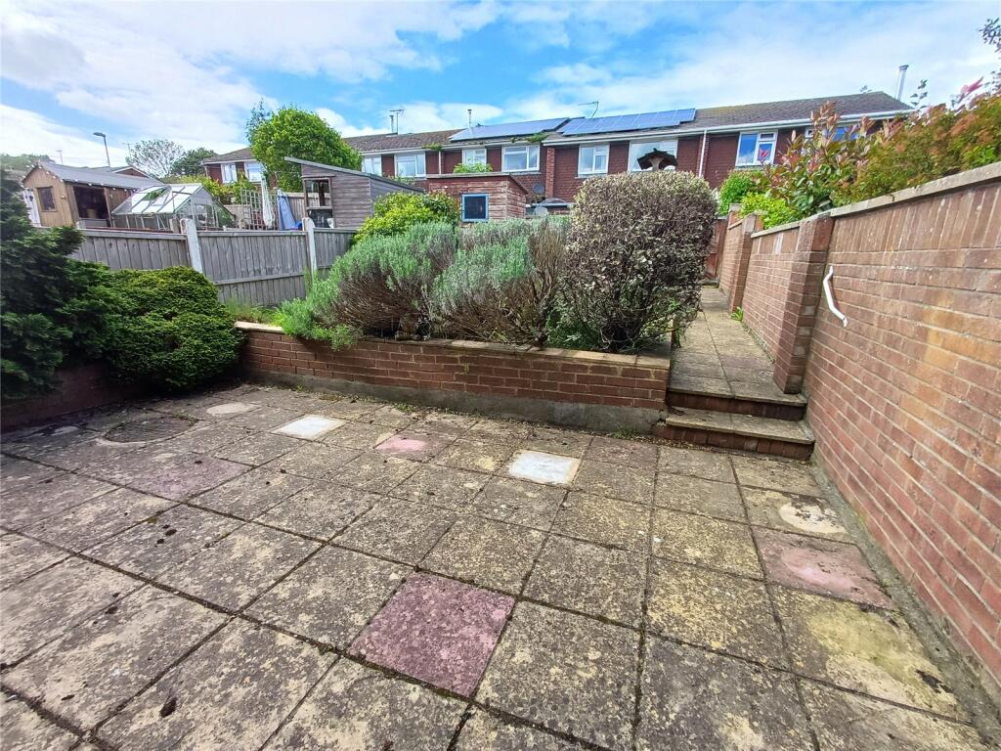
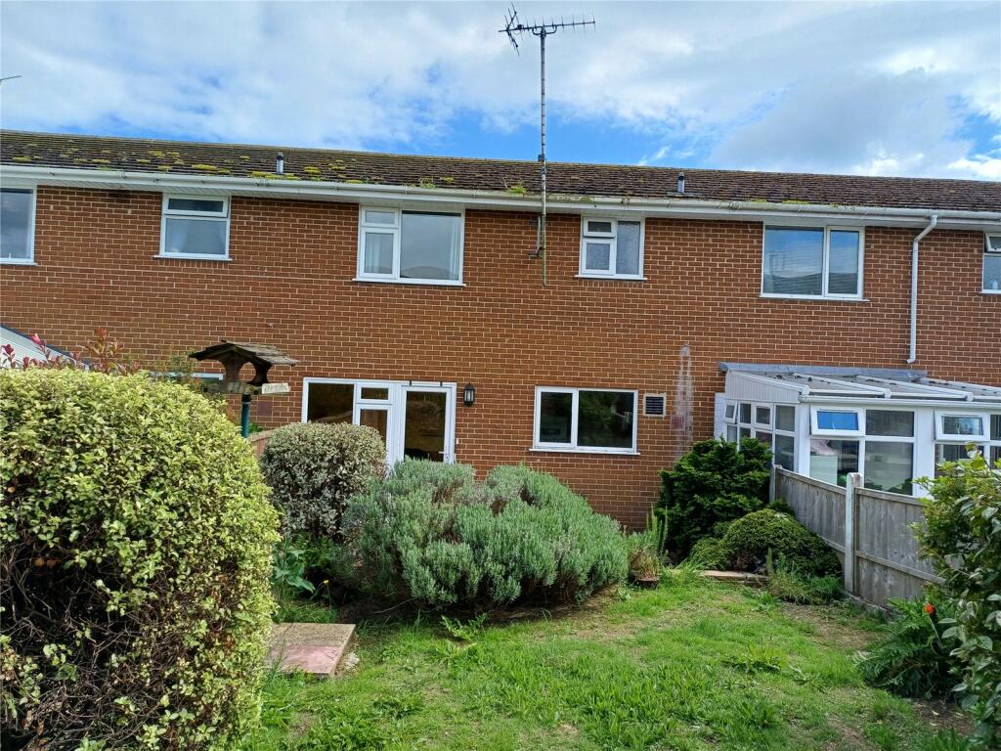
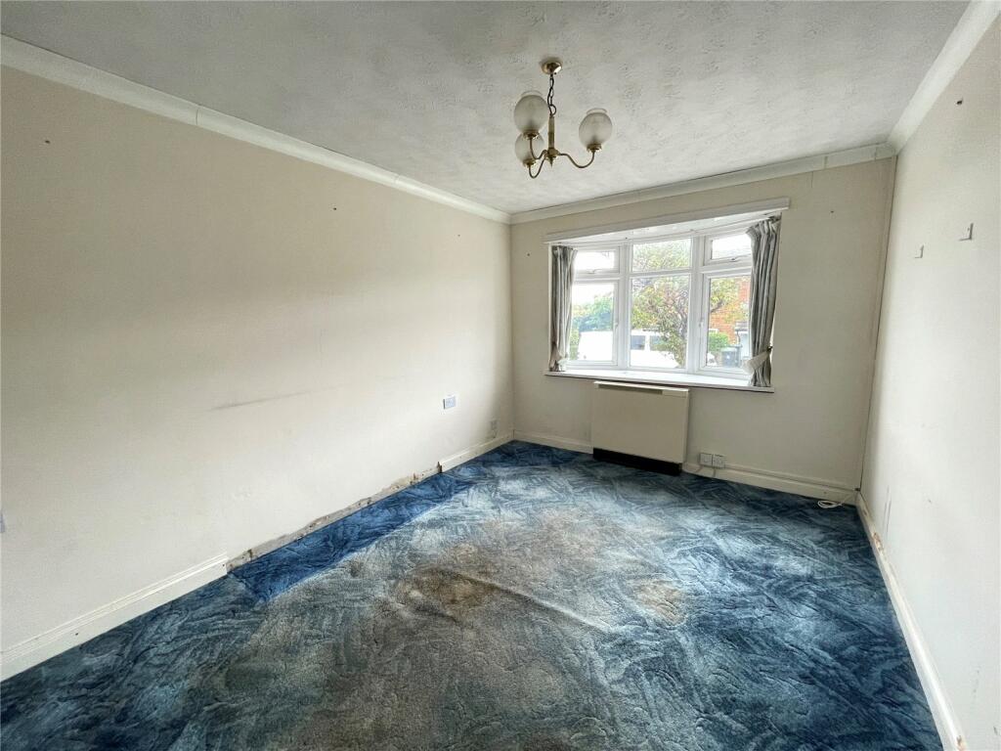
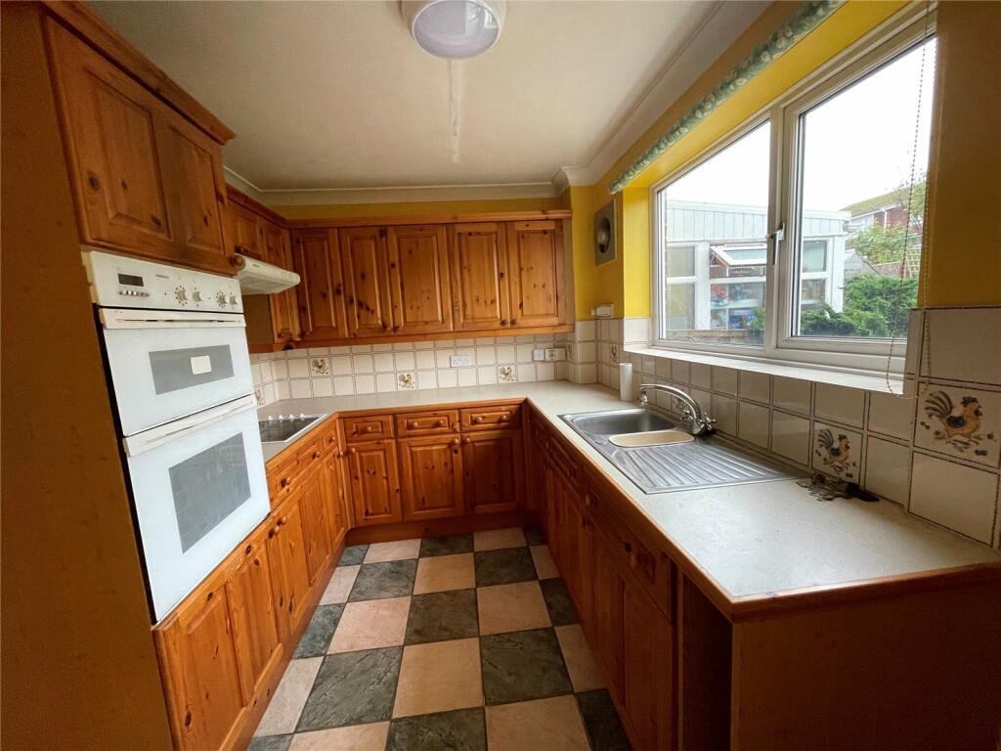
ValuationUndervalued
| Sold Prices | £205K - £790K |
| Sold Prices/m² | £2.3K/m² - £7.8K/m² |
| |
Square Metres | ~93 m² |
| Price/m² | £2.7K/m² |
Value Estimate | £306,280£306,280 |
| BMV | 24% |
Investment Opportunity
Cash In | |
Purchase Finance | MortgageMortgage |
Deposit (25%) | £61,750£61,750 |
Stamp Duty & Legal Fees | £8,610£8,610 |
Total Cash In | £70,360£70,360 |
| |
Cash Out | |
Rent Range | £431 - £4,312£431 - £4,312 |
Rent Estimate | £663 |
Running Costs/mo | £924£924 |
Cashflow/mo | £-261£-261 |
Cashflow/yr | £-3,138£-3,138 |
Gross Yield | 3%3% |
Local Sold Prices
50 sold prices from £205K to £790K, average is £324.5K. £2.3K/m² to £7.8K/m², average is £3.6K/m².
| Price | Date | Distance | Address | Price/m² | m² | Beds | Type | |
| £240K | 03/21 | 0.02 mi | 66, Cherry Tree, Bridport, Dorset DT6 5HQ | £2,273 | 106 | 3 | Terraced House | |
| £238.5K | 04/21 | 0.05 mi | 69, Cherry Tree, Bridport, Dorset DT6 5HH | £2,592 | 92 | 3 | Terraced House | |
| £325K | 06/21 | 0.08 mi | 11, Mead Fields, Bridport, Dorset DT6 5RE | £2,425 | 134 | 3 | Terraced House | |
| £205K | 06/21 | 0.13 mi | 37, Court Orchard Road, Bridport, Dorset DT6 5EY | £3,203 | 64 | 3 | Terraced House | |
| £225K | 12/20 | 0.19 mi | 148, Orchard Crescent, Bridport, Dorset DT6 5HB | £2,813 | 80 | 3 | Semi-Detached House | |
| £285K | 06/21 | 0.19 mi | 9, Parsonage Road, Bridport, Dorset DT6 5ET | £3,434 | 83 | 3 | Detached House | |
| £339K | 09/22 | 0.21 mi | 161, Orchard Crescent, Bridport, Dorset DT6 5HB | £4,238 | 80 | 3 | Semi-Detached House | |
| £340K | 02/23 | 0.23 mi | 11, Parsonage Road, Bridport, Dorset DT6 5ET | £3,579 | 95 | 3 | Detached House | |
| £280K | 12/22 | 0.25 mi | 205, Orchard Avenue, Bridport, Dorset DT6 5RJ | £3,544 | 79 | 3 | Semi-Detached House | |
| £232K | 11/20 | 0.26 mi | 6, Allington Terrace, Bridport, Dorset DT6 5EP | £2,392 | 97 | 3 | Terraced House | |
| £230K | 02/21 | 0.26 mi | 87, St Swithins Road, Bridport, Dorset DT6 5DF | - | - | 3 | Semi-Detached House | |
| £695K | 03/23 | 0.35 mi | 4, Thomson Close, Bridport, Dorset DT6 5EU | £7,809 | 89 | 3 | Detached House | |
| £345K | 11/21 | 0.38 mi | 44, North Allington, Bridport, Dorset DT6 5DY | £4,662 | 74 | 3 | Terraced House | |
| £265K | 11/22 | 0.39 mi | 4, North Mills, Bridport, Dorset DT6 3AH | £3,818 | 69 | 3 | Terraced House | |
| £240K | 11/20 | 0.4 mi | 13, Park Road, Bridport, Dorset DT6 5DA | - | - | 3 | Terraced House | |
| £790K | 07/23 | 0.4 mi | The Dower House, Allington Park, Bridport, Dorset DT6 5DD | £4,540 | 174 | 3 | Detached House | |
| £465K | 05/21 | 0.4 mi | Innisfree, Allington Park, Bridport, Dorset DT6 5DD | - | - | 3 | Detached House | |
| £500K | 03/21 | 0.43 mi | 3, De Legh Grove, West Allington, Bridport, Dorset DT6 5QY | £4,386 | 114 | 3 | Detached House | |
| £411K | 10/22 | 0.45 mi | 11, Houndsell Way, West Allington, Bridport, Dorset DT6 5QX | £3,877 | 106 | 3 | Semi-Detached House | |
| £751.3K | 06/23 | 0.45 mi | 28, West Allington, Bridport, Dorset DT6 5BQ | £4,128 | 182 | 3 | Terraced House | |
| £436K | 10/20 | 0.46 mi | 5, St Cecilias Gardens, Bridport, Dorset DT6 3XF | £3,633 | 120 | 3 | Semi-Detached House | |
| £250K | 03/21 | 0.47 mi | 133, Victoria Grove, Bridport, Dorset DT6 3AG | - | - | 3 | Terraced House | |
| £400K | 02/21 | 0.47 mi | 145a, Victoria Grove, Bridport, Dorset DT6 3AG | £3,704 | 108 | 3 | Detached House | |
| £462.5K | 03/23 | 0.47 mi | 143, Victoria Grove, Bridport, Dorset DT6 3AG | £4,672 | 99 | 3 | Semi-Detached House | |
| £425K | 02/21 | 0.49 mi | 14, West Mead, Bridport, Dorset DT6 5RU | £4,381 | 97 | 3 | Semi-Detached House | |
| £500K | 12/21 | 0.49 mi | 22, West Mead, Bridport, Dorset DT6 5RU | £5,208 | 96 | 3 | Detached House | |
| £560K | 09/21 | 0.5 mi | Rawles Way, Osbourne Road, Bridport, Dorset DT6 3AN | - | - | 3 | Detached House | |
| £342K | 04/21 | 0.53 mi | 9, Coneygar Close, Bridport, Dorset DT6 3AR | - | - | 3 | Detached House | |
| £370K | 06/21 | 0.53 mi | 11, Coneygar Close, Bridport, Dorset DT6 3AR | - | - | 3 | Detached House | |
| £450K | 09/21 | 0.53 mi | 10, Coneygar Close, Bridport, Dorset DT6 3AR | £4,159 | 108 | 3 | Detached House | |
| £390K | 08/23 | 0.55 mi | 45, West Street, Bridport, Dorset DT6 3QW | - | - | 3 | Terraced House | |
| £550K | 09/23 | 0.59 mi | 18, Magdalen Lane, Bridport, Dorset DT6 5AB | £4,044 | 136 | 3 | Detached House | |
| £390K | 10/22 | 0.64 mi | 29, Claremont Road, Bridport, Dorset DT6 3AY | - | - | 3 | Semi-Detached House | |
| £285K | 12/20 | 0.65 mi | 15, Downes Street, Bridport, Dorset DT6 3JR | £2,568 | 111 | 3 | Terraced House | |
| £270K | 03/21 | 0.65 mi | 16, Alexandra Road, Bridport, Dorset DT6 5AG | £3,253 | 83 | 3 | Semi-Detached House | |
| £260K | 05/21 | 0.65 mi | 20, Alexandra Road, Bridport, Dorset DT6 5AG | - | - | 3 | Semi-Detached House | |
| £223K | 04/21 | 0.69 mi | Albert Cottage, West Road, Bridport, Dorset DT6 5JU | £2,896 | 77 | 3 | Terraced House | |
| £262.5K | 07/23 | 0.69 mi | 3, Pine View, Bridport, Dorset DT6 5AE | £3,918 | 67 | 3 | Terraced House | |
| £285K | 05/23 | 0.69 mi | 26, Pine View, Bridport, Dorset DT6 5AE | £3,608 | 79 | 3 | Terraced House | |
| £280K | 07/23 | 0.71 mi | 32, Alexandra Road, Bridport, Dorset DT6 5AQ | £3,318 | 84 | 3 | Semi-Detached House | |
| £221K | 12/20 | 0.73 mi | 68, Pine View, Bridport, Dorset DT6 5AF | £2,870 | 77 | 3 | Terraced House | |
| £385K | 05/23 | 0.75 mi | 4, Spinning Way, Bridport, Dorset DT6 3LD | - | - | 3 | Detached House | |
| £430K | 12/22 | 0.75 mi | Marlesford, St Andrews Road, Bridport, Dorset DT6 3BG | - | - | 3 | Detached House | |
| £285K | 11/22 | 0.77 mi | 28, Coronation Road, Bridport, Dorset DT6 5AR | £3,239 | 88 | 3 | Terraced House | |
| £284.9K | 02/21 | 0.79 mi | 4, Cordova Gardens, Bridport, Dorset DT6 3NG | £4,013 | 71 | 3 | Terraced House | |
| £240K | 09/21 | 0.79 mi | 21, Church Street, Bridport, Dorset DT6 3PS | £2,857 | 84 | 3 | Terraced House | |
| £245K | 06/23 | 0.8 mi | 6, Gale Crescent, Bridport, Dorset DT6 5BB | - | - | 3 | Semi-Detached House | |
| £324K | 07/23 | 0.81 mi | 4, Suttil Crescent, Pymore, Bridport, Dorset DT6 5QU | £3,560 | 91 | 3 | Terraced House | |
| £305K | 06/21 | 0.81 mi | 4, New Zealand Terrace, Bridport, Dorset DT6 3PW | - | - | 3 | Terraced House | |
| £390K | 02/21 | 0.81 mi | 24, St Katherines Avenue, Bridport, Dorset DT6 3DE | £4,382 | 89 | 3 | Detached House |
Local Rents
50 rents from £431/mo to £4.3K/mo, average is £873/mo.
| Rent | Date | Distance | Address | Beds | Type | |
| £431 | 06/23 | 0.23 mi | - | 1 | Flat | |
| £720 | 04/24 | 0.24 mi | North Allington, Bridport | 1 | Bungalow | |
| £650 | 01/24 | 0.27 mi | - | 1 | Flat | |
| £650 | 08/24 | 0.27 mi | - | 1 | Flat | |
| £775 | 03/24 | 0.36 mi | Bridport Town | 1 | Terraced House | |
| £850 | 03/24 | 0.42 mi | Bridport | 2 | Flat | |
| £1,000 | 05/24 | 0.47 mi | Bridport | 3 | Flat | |
| £950 | 11/24 | 0.48 mi | - | 2 | Terraced House | |
| £795 | 12/24 | 0.48 mi | West Court, Bridport | 2 | Flat | |
| £975 | 04/24 | 0.49 mi | Bridport | 2 | Terraced House | |
| £2,500 | 04/24 | 0.5 mi | West Allington, Bridport | 6 | Semi-Detached House | |
| £850 | 05/23 | 0.5 mi | - | 2 | Semi-Detached House | |
| £700 | 04/24 | 0.52 mi | Bridport | 1 | Flat | |
| £1,050 | 03/24 | 0.56 mi | Coneygar Close, Bridport | 2 | House | |
| £1,000 | 05/24 | 0.61 mi | Bridport | 2 | Flat | |
| £1,300 | 04/24 | 0.63 mi | Bridport | 3 | Detached House | |
| £850 | 10/24 | 0.64 mi | - | 1 | Flat | |
| £600 | 03/24 | 0.64 mi | Bridport | 1 | Flat | |
| £750 | 03/24 | 0.7 mi | Bridport | 1 | Flat | |
| £1,000 | 04/24 | 0.71 mi | Bridport Town Centre | 2 | Flat | |
| £750 | 06/23 | 0.74 mi | - | 1 | Detached House | |
| £675 | 05/24 | 0.74 mi | - | 2 | Flat | |
| £675 | 04/24 | 0.74 mi | Barrack Street, Bridport, DT6 | 2 | Flat | |
| £850 | 05/24 | 0.74 mi | - | 2 | Flat | |
| £795 | 03/25 | 0.75 mi | - | 1 | Flat | |
| £825 | 03/24 | 0.77 mi | Church Street, Bridport | 2 | Terraced House | |
| £725 | 03/24 | 0.78 mi | Bridport | 1 | Flat | |
| £760 | 03/24 | 0.78 mi | South Street, Bridport | 2 | Flat | |
| £925 | 03/24 | 0.79 mi | Pymore | 1 | Flat | |
| £1,450 | 10/24 | 0.8 mi | - | 4 | Terraced House | |
| £1,300 | 05/23 | 0.8 mi | - | 4 | Terraced House | |
| £895 | 04/24 | 0.83 mi | 83 South Street, Bridport, DT6 3NZ | 1 | House | |
| £1,460 | 04/24 | 0.83 mi | New Zealand Farm Close, Bridport, DT6 3FR | 3 | Semi-Detached House | |
| £950 | 12/24 | 0.85 mi | East Street, Bridport | 2 | House | |
| £900 | 07/23 | 0.85 mi | - | 2 | Flat | |
| £1,000 | 03/25 | 0.88 mi | - | 2 | Semi-Detached House | |
| £1,095 | 04/24 | 0.93 mi | South Mill Lane, Bridport | 1 | House | |
| £900 | 03/24 | 0.95 mi | Bridport | 2 | Detached House | |
| £800 | 06/23 | 0.98 mi | - | 1 | Terraced House | |
| £775 | 03/24 | 0.99 mi | Alexandra Court, Bridport | 2 | Flat | |
| £700 | 03/24 | 1 mi | - | 2 | Flat | |
| £850 | 11/23 | 1.06 mi | - | 2 | Terraced House | |
| £775 | 05/24 | 1.08 mi | Happy Island Way, Bridport | 1 | Terraced House | |
| £1,300 | 03/24 | 1.13 mi | Bridport | 3 | Terraced House | |
| £1,100 | 09/23 | 1.15 mi | - | 2 | Semi-Detached House | |
| £1,100 | 10/23 | 1.15 mi | - | 2 | Semi-Detached House | |
| £1,500 | 04/24 | 1.16 mi | East Street - Bridport | 4 | House | |
| £975 | 03/24 | 1.26 mi | Bridport | 2 | Terraced House | |
| £4,312 | 03/24 | 1.29 mi | Howard Road, Bothenhampton | 2 | Terraced House | |
| £995 | 04/24 | 1.3 mi | Howard Road, Bothenhampton, Bridport | 2 | Terraced House |
Local Area Statistics
Population in DT6 | 21,66321,663 |
Town centre distance | 0.52 miles away0.52 miles away |
Nearest school | 0.50 miles away0.50 miles away |
Nearest train station | 9.07 miles away9.07 miles away |
| |
Rental growth (12m) | +29%+29% |
Sales demand | Balanced marketBalanced market |
Capital growth (5yrs) | +31%+31% |
Property History
Price changed to £247,000
November 8, 2024
Listed for £260,000
June 5, 2024
Floor Plans
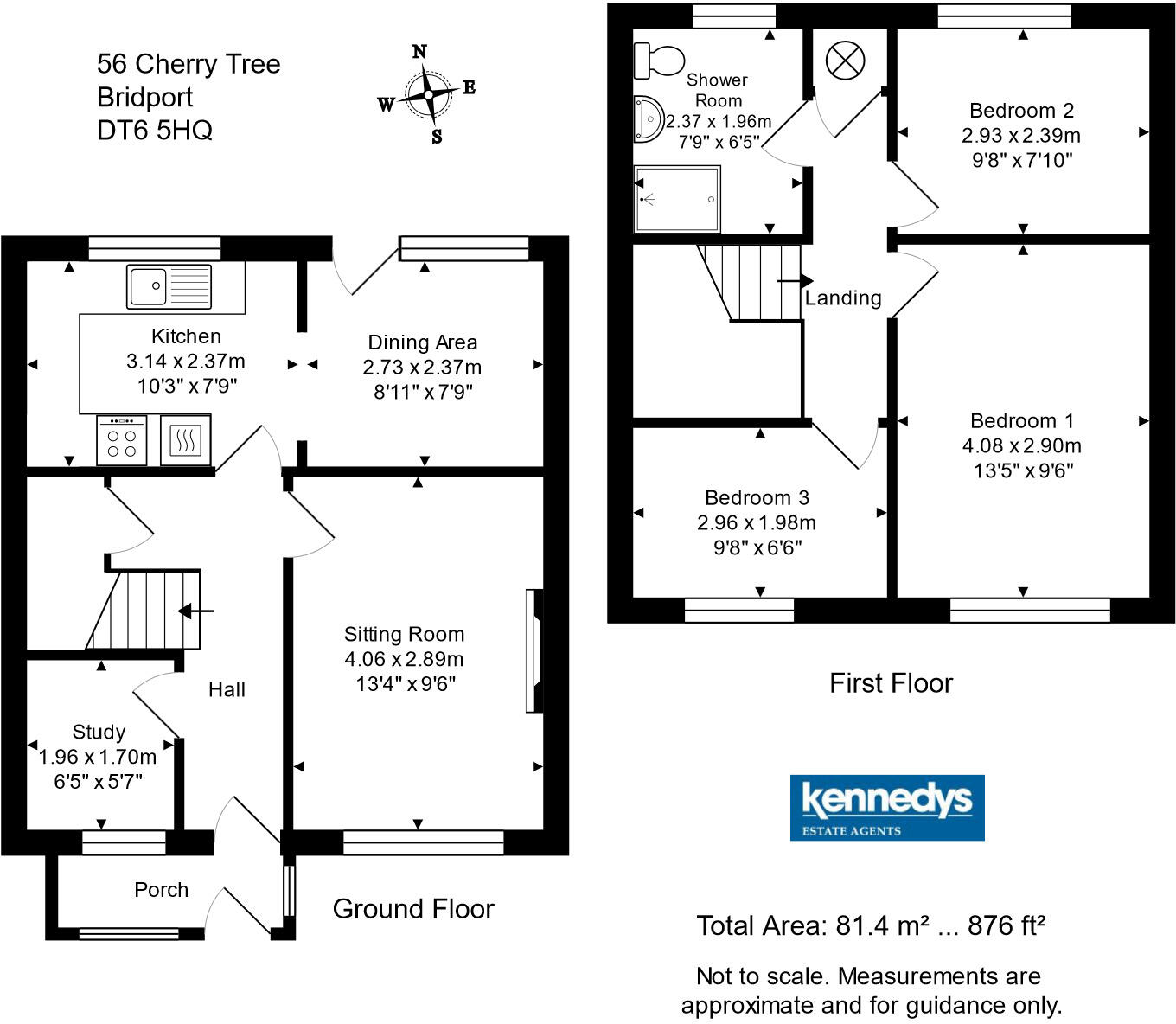
Description
An ex-local authority terraced 3-bed family house offering scope for improvement, with enclosed rear garden, in quiet cul-de-sac close to country walks and about 1 mile from the town centre
SITUATION: The property is one of terrace of similar properties located in a quiet cul-de-sac on the north-western fringe of Bridport. There is a recreational ground close by together with Woodland Trust public open space and walks over Allington Hill. There is a bus service from the bottom of the road into town and there are cut-through walks to both primary and secondary schools.
Bridport town centre has a good range of shops with a twice-weekly street market, artists' and vintage quadrant, Electric Palace theatre/cinema and leisure centre with indoor swimming pool. The doctors and dentists lie approximately a mile distant together with Waitrose and the bus station.
The coast at West Bay lies some 3 miles away by road, but there is also close by access onto footpaths/cycle routes directly to the coast.
THE PROPERTY comprises a mid-terrace house featuring brick elevations under a concrete tiled roof dating from the 1960's and was a former council house. It was updated in the 1980's and has been well maintained but little improved since. The property has uPVC double-glazed windows and doors bringing a good degree of natural light to the interior and electric heating with mainly serviceable fittings. However, there is good scope for cosmetic improvement and potential for adding a conservatory and creating a car parking space to the frontage, subject to any necessary planning permissions.
There are delightful views over the town (including the Town Clock) to the distant hillsides with skyscapes above. Whilst the garden lies on the north side, it is part-bathed in sunshine for most of the day and is of a good size and well enclosed with a back entrance.
The property is offered with vacant possession and no forward chain.
DIRECTIONS: From the centre of Bridport travelling west along West Street, take the right-hand turn off the second mini-roundabout into North Allington (signposted to Salwayash). Towards the end of the built-up area, turn left into Hospital Lane and then first right into Cherry Tree. The property is tucked within the first right-hand cul-de-sac.
THE ACCOMMODATION comprises:
UPVC partly-glazed front entrance door with side pane, opening into:
FRONT PORCH part UPVC glazed and with wooden cladding to the interior, with entrance door to:
HALL with laminate floor and dog-leg staircase rising to the first floor with understairs' storage cupboard to the base and wooden strut balustrading.
OFFICE/SINGLE BEDROOM with obscure-glazed window to the front. Modern electric consumer unit.
LIVING ROOM with front bay window to the south.
KITCHEN/DINING ROOM being a through room with ceramic-tiled floor, semi-divided by a wide archway. The kitchen area is fitted with an older-style range of solid pine units comprising wall units and base cupboards and drawers with work surfaces over and incorporating a hob and one-and-a-half bowl single drainer stainless steel sink unit with mixer tap and window above looking into the garden, tiled splashbacks and an integrated waist height oven in cupboard housing (not in working order). Space for upright fridge/freezer.
The dining area has a window into the rear garden and adjoining French door opening onto the rear patio. Part wood-panelled walls and five large solid wood display shelves.
FIRST FLOOR
LANDING with access trap to the roof space (no ladder or light fitted). Built-in airing cupboard with hot water tank fitted with an electric immersion heater and slatted shelves.
BEDROOM 1: A double bedroom with large window section to the south affording far-reaching views.
BEDROOM 2: Another double, facing north with laminate flooring.
BEDROOM 3: A generous single bedroom facing south and commanding views to distant wooded hillsides.
SHOWER ROOM with older-style suite comprising a shower cubicle with Mira shower unit and folding doors, pedestal basin and low level WC. Half-tiled walls, Dimplex wall-mounted fan heater and obscure-glazed window to the rear.
OUTSIDE
There is an attractive paved area to the front extending from the pavement to the front door.
The rear garden is well enclosed with wooden fencing and has a back pedestrian gate giving access to a pathway around the back of the terrace and ideal for removing garden waste, etc. This garden comprises a large paved patio section against the rear of the property and where there is an outside tap. A side, small-stepped pathway to the side leads to a lawned area with established shrubs and bushes, leading to a further paved area to the rear (ideal for sunbathing) and where there is an old wooden shed.
SERVICES: Mains water, electricity and drainage. There is no mains gas connected. Electric heating. BT telephone point. Council Tax Band 'B'.
Mobile phone coverage from 2 main providers is limited - O2 and Vodaphone.
Superfast fibre broadband 80-20 mbps download speeds available with Openreach.
OCCUPANCY RESTRICTION: The property is subject to a s.157 which restricts occupancy to those who have worked or lived in West Dorset for the last 3 years or those coming to the area for employment. Other reasons may be considered subject to application with Magna Housing Association. Please contact your Solicitor/the Agents for further clarification if required.
TC/CC/KEA240038/1624