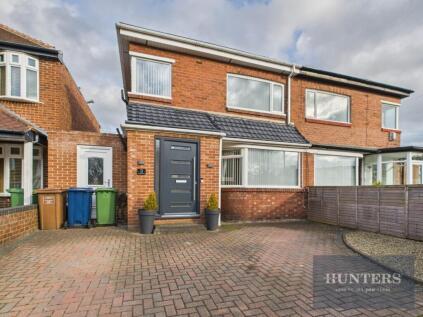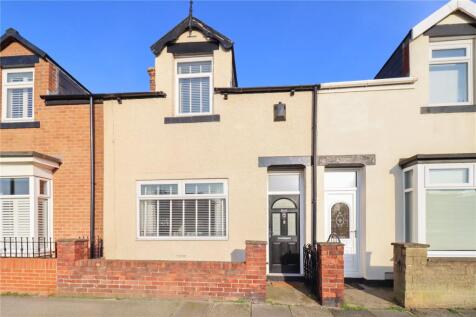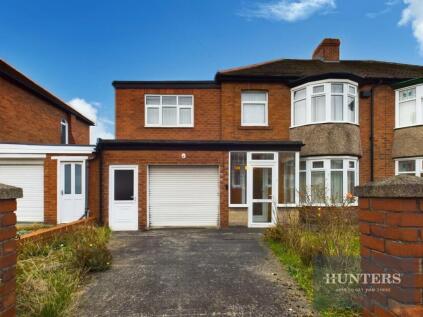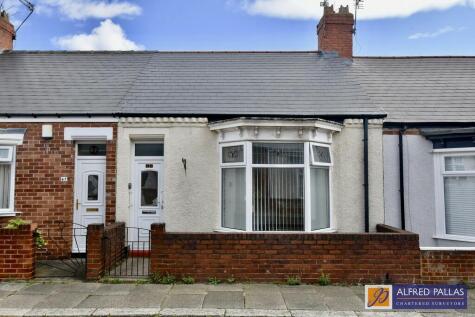4 Bed Semi-Detached House, Single Let, Sunderland, SR6 9EU, £359,950
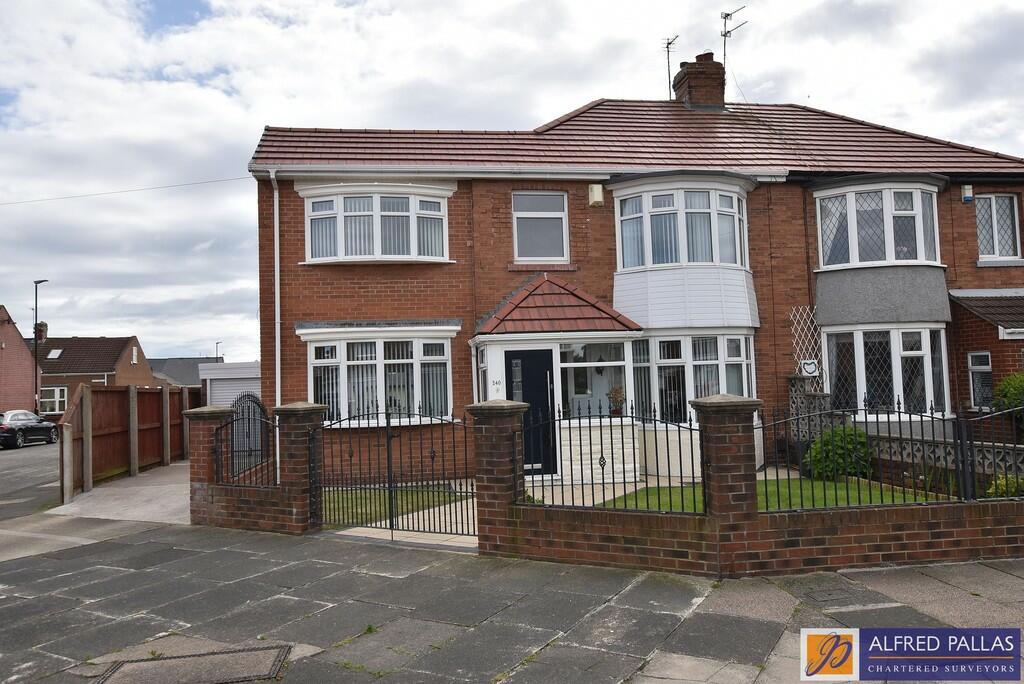
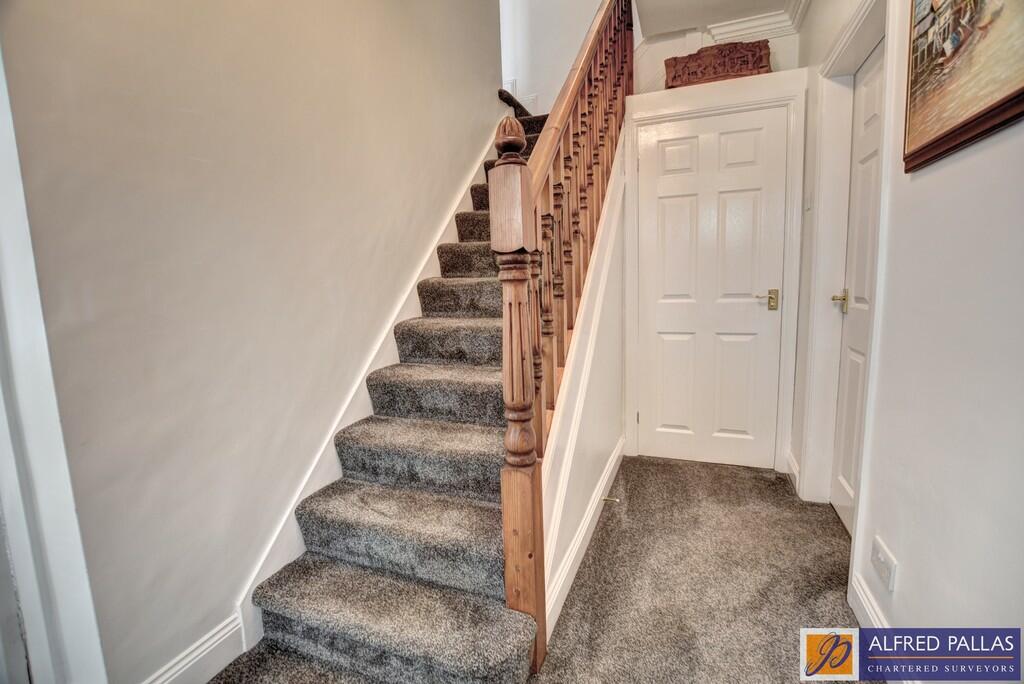
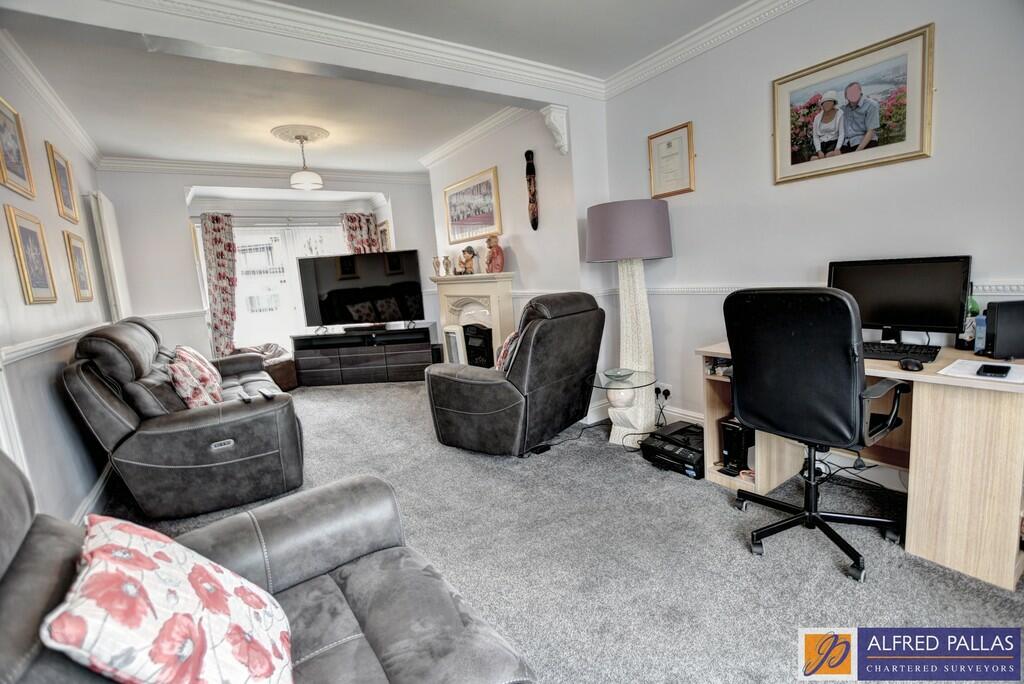
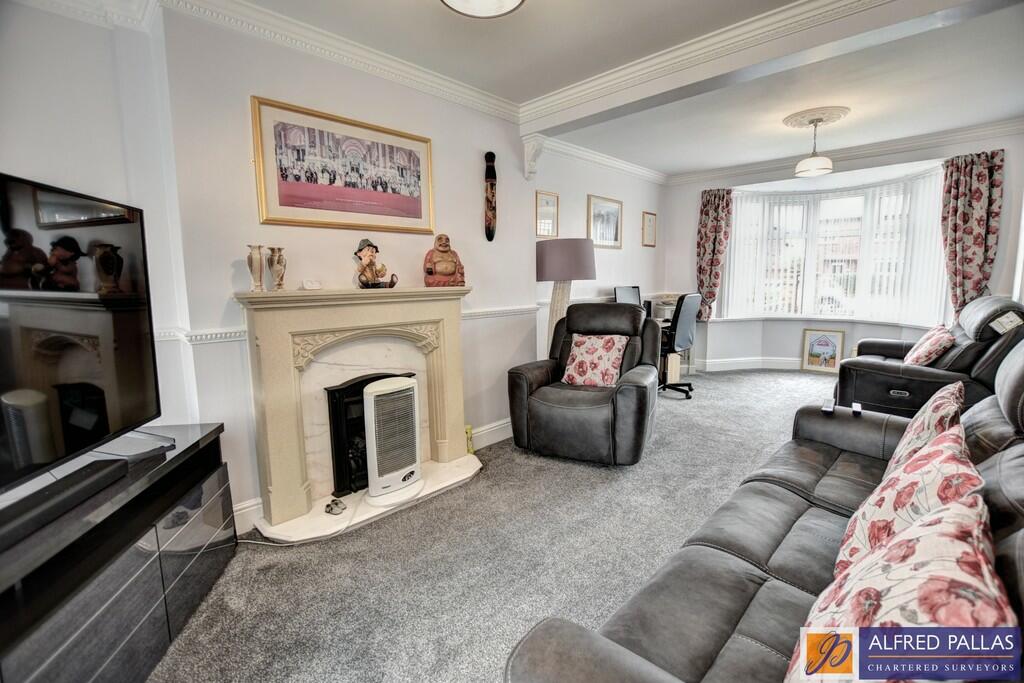
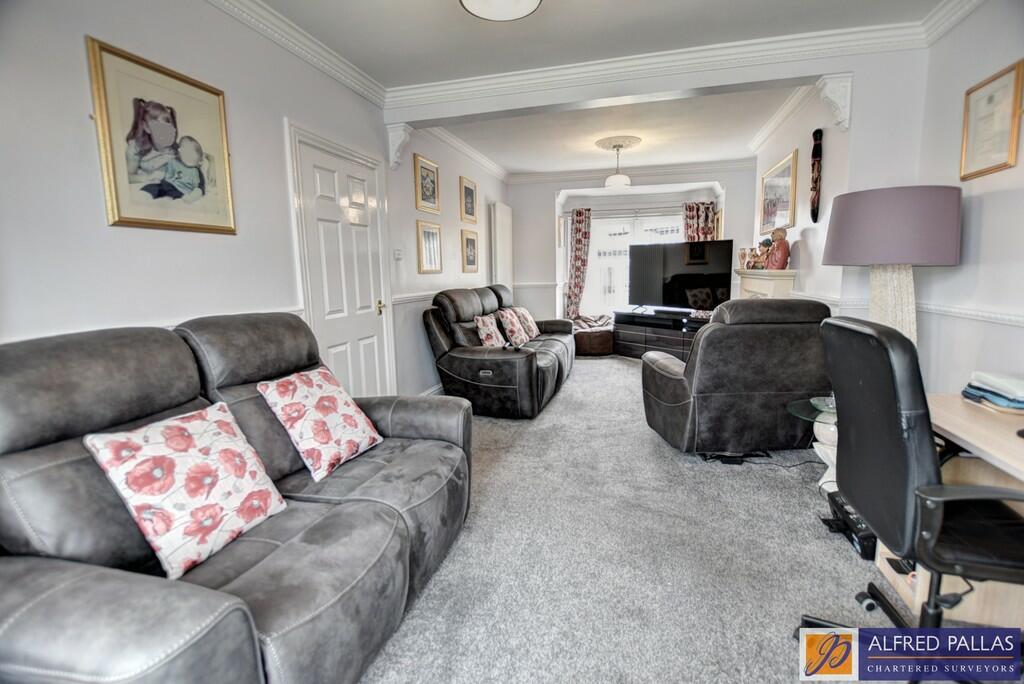
ValuationOvervalued
| Sold Prices | £105K - £495K |
| Sold Prices/m² | £1.3K/m² - £3.7K/m² |
| |
Square Metres | ~129.26 m² |
| Price/m² | £2.8K/m² |
Value Estimate | £286,823£286,823 |
Cashflows
Cash In | |
Purchase Finance | MortgageMortgage |
Deposit (25%) | £89,988£89,988 |
Stamp Duty & Legal Fees | £17,496£17,496 |
Total Cash In | £107,484£107,484 |
| |
Cash Out | |
Rent Range | £795 - £1,200£795 - £1,200 |
Rent Estimate | £829 |
Running Costs/mo | £1,311£1,311 |
Cashflow/mo | £-482£-482 |
Cashflow/yr | £-5,780£-5,780 |
Gross Yield | 3%3% |
Local Sold Prices
51 sold prices from £105K to £495K, average is £257K. £1.3K/m² to £3.7K/m², average is £2.2K/m².
| Price | Date | Distance | Address | Price/m² | m² | Beds | Type | |
| £310K | 09/21 | 0.12 mi | 5, Rushcliffe, Sunderland, Tyne And Wear SR6 9RG | £2,652 | 117 | 4 | Detached House | |
| £105K | 05/24 | 0.16 mi | 82, Marina Avenue, Sunderland, Tyne And Wear SR6 9AH | - | - | 4 | Semi-Detached House | |
| £179.9K | 08/24 | 0.16 mi | 79, Annie Street, Sunderland, Tyne And Wear SR6 9BJ | - | - | 4 | Terraced House | |
| £205K | 01/21 | 0.18 mi | 15, Wingrove Avenue, Sunderland, Tyne And Wear SR6 9HJ | - | - | 4 | Terraced House | |
| £220K | 02/21 | 0.21 mi | 21, Merryfield Gardens, Sunderland, Tyne And Wear SR6 9LA | £1,982 | 111 | 4 | Semi-Detached House | |
| £220K | 07/21 | 0.21 mi | 2, Merryfield Gardens, Sunderland, Tyne And Wear SR6 9LA | £2,418 | 91 | 4 | Semi-Detached House | |
| £342.5K | 01/23 | 0.22 mi | 8, Kirkstone Avenue, Sunderland, Tyne And Wear SR5 1NQ | £2,697 | 127 | 4 | Terraced House | |
| £280K | 04/21 | 0.22 mi | 32, Kirkstone Avenue, Sunderland, Tyne And Wear SR5 1NH | £3,733 | 75 | 4 | Semi-Detached House | |
| £265K | 10/20 | 0.23 mi | 53, Side Cliff Road, Sunderland, Tyne And Wear SR6 9JR | £1,497 | 177 | 4 | Terraced House | |
| £270K | 05/21 | 0.23 mi | 67, Side Cliff Road, Sunderland, Tyne And Wear SR6 9JR | - | - | 4 | Terraced House | |
| £130K | 01/21 | 0.26 mi | 4, Newbury Street, Sunderland, Tyne And Wear SR5 1NG | £1,250 | 104 | 4 | Terraced House | |
| £255K | 11/20 | 0.26 mi | 11, Moine Gardens, Sunderland, Tyne And Wear SR6 9LE | £2,525 | 101 | 4 | Semi-Detached House | |
| £257K | 06/23 | 0.29 mi | 22, Denham Avenue, Sunderland, Tyne And Wear SR6 8HG | - | - | 4 | Semi-Detached House | |
| £235K | 08/23 | 0.29 mi | 21, Denham Avenue, Sunderland, Tyne And Wear SR6 8HG | - | - | 4 | Semi-Detached House | |
| £250K | 10/23 | 0.29 mi | 15, Denham Avenue, Sunderland, Tyne And Wear SR6 8HG | - | - | 4 | Semi-Detached House | |
| £309.9K | 03/23 | 0.3 mi | 14, Melvyn Gardens, Sunderland, Tyne And Wear SR6 9LF | - | - | 4 | Semi-Detached House | |
| £200K | 03/21 | 0.34 mi | 161, Sea Road, Sunderland, Tyne And Wear SR6 9EB | £1,532 | 131 | 4 | Terraced House | |
| £259.9K | 06/23 | 0.34 mi | 167, Sea Road, Sunderland, Tyne And Wear SR6 9EB | £1,677 | 155 | 4 | Terraced House | |
| £164K | 02/24 | 0.34 mi | 173, Sea Road, Sunderland, Tyne And Wear SR6 9EB | - | - | 4 | Terraced House | |
| £300K | 03/21 | 0.34 mi | 9, Talbot Road, Sunderland, Tyne And Wear SR6 9PT | £2,752 | 109 | 4 | Semi-Detached House | |
| £285K | 02/21 | 0.35 mi | 5, Claremont Road, Sunderland, Tyne And Wear SR6 9DP | £2,298 | 124 | 4 | Semi-Detached House | |
| £225K | 03/21 | 0.35 mi | 7, Claremont Road, Sunderland, Tyne And Wear SR6 9DP | £2,206 | 102 | 4 | Semi-Detached House | |
| £249.5K | 03/21 | 0.35 mi | 102, Side Cliff Road, Sunderland, Tyne And Wear SR6 9PP | £2,203 | 113 | 4 | Semi-Detached House | |
| £350K | 07/23 | 0.38 mi | 14, North Grove, Sunderland, Tyne And Wear SR6 9PJ | £2,381 | 147 | 4 | Semi-Detached House | |
| £375K | 09/23 | 0.38 mi | 11, North Grove, Sunderland, Tyne And Wear SR6 9PJ | £2,232 | 168 | 4 | Terraced House | |
| £370K | 08/23 | 0.38 mi | 30, Clifton Road, Sunderland, Tyne And Wear SR6 9DN | - | - | 4 | Semi-Detached House | |
| £255K | 01/23 | 0.41 mi | 24, Viewforth Terrace, Sunderland, Tyne And Wear SR5 1PZ | - | - | 4 | Semi-Detached House | |
| £359.9K | 05/23 | 0.41 mi | 24, Park Avenue, Sunderland, Tyne And Wear SR6 9NJ | - | - | 4 | Semi-Detached House | |
| £225K | 12/23 | 0.42 mi | 14, Clifton Road, Sunderland, Tyne And Wear SR6 9DW | - | - | 4 | Bungalow | |
| £363K | 11/21 | 0.43 mi | 100, Coniston Avenue, Sunderland, Tyne And Wear SR5 1RD | - | - | 4 | Semi-Detached House | |
| £271.1K | 08/23 | 0.43 mi | 7, Glen Thorpe Avenue, Sunderland, Tyne And Wear SR6 9TG | £1,844 | 147 | 4 | Semi-Detached House | |
| £271.1K | 08/23 | 0.43 mi | 7, Glen Thorpe Avenue, Sunderland, Tyne And Wear SR6 9TG | £1,844 | 147 | 4 | Semi-Detached House | |
| £158.6K | 08/24 | 0.43 mi | 10, Glenthorne Road, Sunderland, Tyne And Wear SR6 9TE | - | - | 4 | Terraced House | |
| £200K | 03/21 | 0.44 mi | 1, Crummock Avenue, Sunderland, Tyne And Wear SR6 8NX | £2,151 | 93 | 4 | Semi-Detached House | |
| £200K | 11/21 | 0.44 mi | 36, Crummock Avenue, Sunderland, Tyne And Wear SR6 8NX | - | - | 4 | Semi-Detached House | |
| £282K | 06/21 | 0.44 mi | 26, Grange Park Avenue, Sunderland, Tyne And Wear SR5 1NS | - | - | 4 | Semi-Detached House | |
| £222.5K | 11/23 | 0.44 mi | 29, Grange Park Avenue, Sunderland, Tyne And Wear SR5 1NS | £1,936 | 115 | 4 | Semi-Detached House | |
| £240K | 02/21 | 0.46 mi | 103, Dykelands Road, Sunderland, Tyne And Wear SR6 8DX | £2,553 | 94 | 4 | Semi-Detached House | |
| £350K | 09/23 | 0.46 mi | 4, Rock Lodge Gardens, Sunderland, Tyne And Wear SR6 9NU | - | - | 4 | Semi-Detached House | |
| £285K | 12/20 | 0.47 mi | 18, Westcliffe Road, Sunderland, Tyne And Wear SR6 9NW | £2,415 | 118 | 4 | Detached House | |
| £265K | 10/20 | 0.48 mi | 21, Thompson Road, Sunderland, Tyne And Wear SR5 1PW | £2,477 | 107 | 4 | Semi-Detached House | |
| £250K | 07/21 | 0.48 mi | 57, Torver Crescent, Sunderland, Tyne And Wear SR6 8LH | £3,472 | 72 | 4 | Semi-Detached House | |
| £265K | 09/23 | 0.49 mi | 22, Shotley Avenue, Sunderland, Tyne And Wear SR5 1PS | £2,732 | 97 | 4 | Semi-Detached House | |
| £214K | 06/23 | 0.49 mi | 23, Dovedale Road, Sunderland, Tyne And Wear SR6 8LP | £1,712 | 125 | 4 | Semi-Detached House | |
| £237.5K | 02/21 | 0.49 mi | 33, Deepdene Road, Sunderland, Tyne And Wear SR6 8DS | £2,448 | 97 | 4 | Semi-Detached House | |
| £227.4K | 03/21 | 0.49 mi | 25, Deepdene Road, Sunderland, Tyne And Wear SR6 8DS | £2,915 | 78 | 4 | Semi-Detached House | |
| £495K | 06/23 | 0.51 mi | 7, Rock Lodge Road, Sunderland, Tyne And Wear SR6 9NX | - | - | 4 | Detached House | |
| £203K | 04/21 | 0.53 mi | 34, Deepdene Road, Sunderland, Tyne And Wear SR6 8DR | £1,939 | 105 | 4 | Semi-Detached House | |
| £262K | 12/23 | 0.53 mi | 70, Deepdene Road, Sunderland, Tyne And Wear SR6 8DR | - | - | 4 | Semi-Detached House | |
| £314.9K | 06/21 | 0.55 mi | 4, Sycamore Drive, Sunderland, Tyne And Wear SR5 1PP | £1,721 | 183 | 4 | Detached House | |
| £314.9K | 06/21 | 0.55 mi | 4, Sycamore Drive, Sunderland, Tyne And Wear SR5 1PP | £1,721 | 183 | 4 | Detached House |
Local Rents
17 rents from £795/mo to £1.2K/mo, average is £995/mo.
| Rent | Date | Distance | Address | Beds | Type | |
| £950 | 03/25 | 0.16 mi | - | 3 | Terraced House | |
| £850 | 09/24 | 0.17 mi | - | 3 | Terraced House | |
| £900 | 04/25 | 0.25 mi | - | 3 | Terraced House | |
| £1,200 | 02/25 | 0.31 mi | - | 3 | Semi-Detached House | |
| £995 | 09/24 | 0.37 mi | - | 3 | Flat | |
| £995 | 09/24 | 0.37 mi | - | 3 | Flat | |
| £1,100 | 10/24 | 0.37 mi | - | 3 | Flat | |
| £895 | 03/25 | 0.38 mi | - | 3 | Terraced House | |
| £925 | 01/25 | 0.43 mi | - | 3 | Semi-Detached House | |
| £795 | 09/24 | 0.43 mi | Sandringham Road, Sunderland, Tyne and Wear, SR6 9QZ | 3 | Flat | |
| £995 | 09/24 | 0.44 mi | Newcastle Road, Sunderland, SR5 | 3 | Detached House | |
| £995 | 09/24 | 0.47 mi | Deepdene Grove, Seaburn, Sunderland | 4 | House | |
| £1,050 | 09/24 | 0.5 mi | - | 3 | Semi-Detached House | |
| £1,150 | 11/24 | 0.5 mi | - | 3 | Semi-Detached House | |
| £1,150 | 02/24 | 0.54 mi | - | 3 | Semi-Detached House | |
| £850 | 09/24 | 0.55 mi | Brandling Street, Roker | 3 | Terraced House | |
| £1,150 | 09/24 | 0.57 mi | Dovedale Road, Seaburn, Sunderland | 3 | Detached House |
Local Area Statistics
Population in SR6 | 30,26830,268 |
Population in Sunderland | 183,740183,740 |
Town centre distance | 2.28 miles away2.28 miles away |
Nearest school | 0.30 miles away0.30 miles away |
Nearest train station | 0.42 miles away0.42 miles away |
| |
Rental demand | Tenant's marketTenant's market |
Rental growth (12m) | +29%+29% |
Sales demand | Seller's marketSeller's market |
Capital growth (5yrs) | +19%+19% |
Property History
Listed for £359,950
June 4, 2024
Sold for £73,500
1999
Description
- Superb Greatly Extended Semi Detached House +
- Very Good Sized Corner Site +
- Well Placed For Local Schools, Shops And Transport Routes +
- Impressive Open Plan Kitchen And Family Room +
- Generously Proportioned Lounge +
- Four Double Bedrooms To First Floor +
- Attractive Modern En Suite Shower To Main Bedroom +
- Two Detached Garages And Driveway Parking +
- Lovely Rear Garden With Useful Cabin Or Home Office +
- Exceptional House And Viewing Essential +
WITH A PRICE REDUCTION AS AN EARLY SALE IS REQUIRED. This greatly extended semi-detached house is situated in a sought after location within the highly regarded Fulwell area of the City with excellent amenities in the vicinity including, schools, shops, the Metro system, the sea front and local beaches. Benefiting from a much wider than average corner site with space for two independent detached garages and additional driveway parking, the property has been updated and improved to a high standard throughout and includes a good-sized open-plan lounge and dining room, an impressive 20ft kitchen/family room with a comprehensive range of contemporary fitted units and a useful ground floor cloakroom/wc. To the first floor there are four double bedrooms, with the main bedroom including a well appointed en-suite shower room and there is also a separate family shower-room. Externally, the rear garden is generously proportioned with lawns and paved areas and there is a separate well appointed cabin which could be used for a number of different purposes including as a summerhouse, a garden bar or as a home office. In addition the property provides excellent on-site parking with two detached garages supplemented by further driveway parking and the property features a re-covered main roof. This is an impressively spacious family house with a lovely corner site and internal inspection is strongly recommended to fully appreciate the size and versatility of the accommodation it provides. It comprises: entrance porch, hall, cloakroom/wc, lounge/dining area, impressive kitchen/family room, 4 double bedrooms (en-suite to main bedroom), shower-room/wc, gas CH (combi), uPVC double glazing, carpets, two detached garages, lovely rear garden with cabin.
ENTRANCE PORCH Tiled floor
ENTRANCE HALL Vertical radiator
CLOAKROOM/WC Low level wc; tiled walls; tiled floor
LOUNGE 20' 10" x 10' 0" (6.36m + two bays x 3.06m to chimney breast) Living flame type gas fire in attractive surround; ceiling coving and rose; dado rail; French doors to rear garden; two vertical radiators
IMPRESSIVE KITCHEN/FAMILY ROOM 20' 4" x 10' 11" (6.22m x 3.34m + 4.56m x 1.79m) Comprehensive range of fitted wall and floor units having granite working surfaces and upstands; one and a half bowl sink with mixer tap; built in electric oven; electric hob; stainless steel extractor hood; integrated freezer; integrated washing machine; breakfast bar; built in cupboard; ceiling coving; French doors to rear garden; spotlights; partly tiled splashback; tiled floor; cupboard with wall mounted Potterton combi boiler; two vertical radiators
BEDROOM 1 10' 1" x 12' 10" (3.09m + bay x 3.93m) Radiator
ENSUITE SHOWER Separate shower enclosure with rainfall type shower and separate handheld fitting; pedestal hand basin with mixer tap; low level wc; tiled floor; tiled walls; heated towel rail
BEDROOM 2 10' 3" x 11' 1" (3.13m + bay x 3.39m to chimney breast) Ceiling coving; vertical radiator
BEDROOM 3 10' 10" x 10' 10" (3.31m x 3.32m) Range of fitted wardrobes, cupboards, drawers and dresser; ceiling coving; radiator
BEDROOM 4 9' 3" x 10' 11" (2.83m x 3.33m overall) Range of fitted wardrobes, cupboards and drawers; radiator
SHOWER ROOM/WC Tiled shower enclosure; pedestal hand basin with mixer tap; low level wc; tiled walls; tiled floor; vertical radiator
LANDING Loft hatch with ladder to floored loft
Extras: (Included in price): All fitted carpets, blinds, curtains and light fittings included
Gas central heating (combi); uPVC double glazing
Good sized detached garage with electric roller shutter door, electric car charger and light and power. Drive to second detached garage with electric roller shutter door and light and power.
Good sized corner site with gardens to front, side and rear with paved areas and lawns. Good sized garden studio/office (2.74m x 3.62m) with double glazed door to garden and light and power
We understand that the property is leasehold with approximately 911 years remaining
EPC rating C
Council Tax Band C
Viewing: By appointment through this office
Please Note:
These particulars are intended to provide a general outline only for the guidance of prospective purchasers and do not constitute, nor shall constitute, part of an offer or contract. Intending purchasers must satisfy themselves by inspection or otherwise as to the correctness of such information. The Vendor does not make or give, and neither the Directors of Alfred Pallas, nor any person in their employment has any authority to make or give any warranty in relation to this property. Where reference is made to the tenure details of the property (including any relevant ground rent or service charge), this information should not be relied upon without being verified independently by the legal adviser of any intending purchaser.
Please note that the services and appliances in the property have not been tested. Nothing in these particulars shall be deemed a statement that the property is in good condition, nor that any services, appliances or any fittings are in working order or satisfy current regulations.
Any measurements, areas or distances referred to are approximate and are not precise. Accordingly room sizes should not be relied upon for carpets or furnishings. Plans and floor plans are for identification purposes only and are not to scale. Information relating to the current council tax banding and standard amount payable is provided for guidance only and should be independently verified prior to purchase. In particular, purchasers should make their own enquiries with the Local Authority whether a property banding could be subject to review following purchase.
Similar Properties
Like this property? Maybe you'll like these ones close by too.
3 Bed House, Single Let, Sunderland, SR6 9HX
£240,000
a month ago • 93 m²
2 Bed House, Single Let, Sunderland, SR6 9EU
£160,000
2 views • 25 days ago • 68 m²
5 Bed House, Single Let, Sunderland, SR6 9HR
£240,000
5 months ago • 178 m²
2 Bed Bungalow, Single Let, Sunderland, SR6 9BE
£124,950
3 views • 8 months ago • 68 m²
