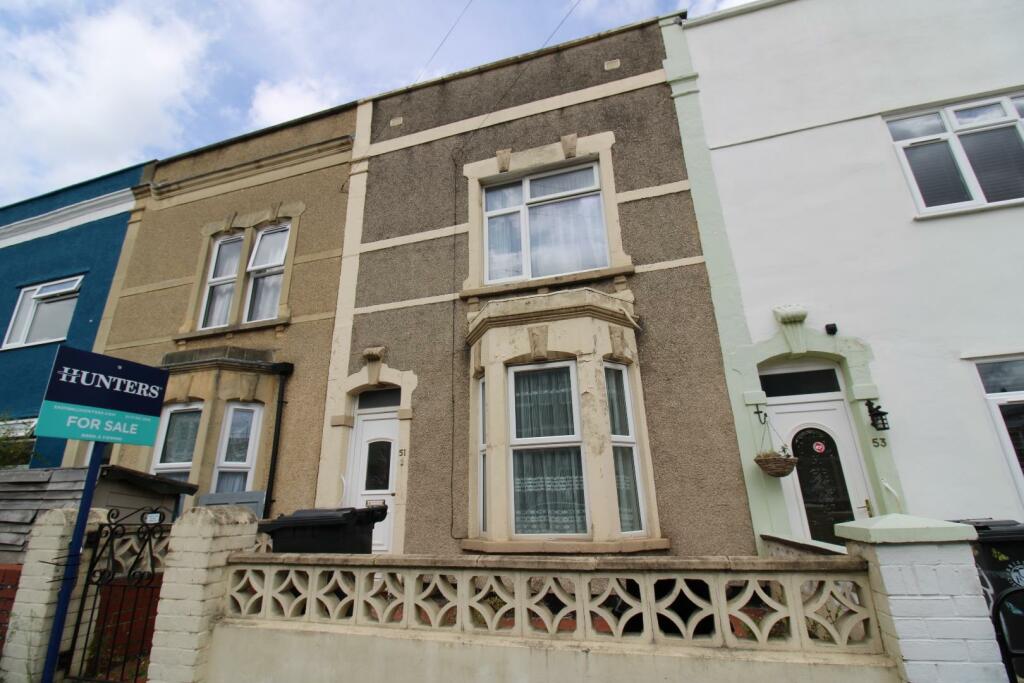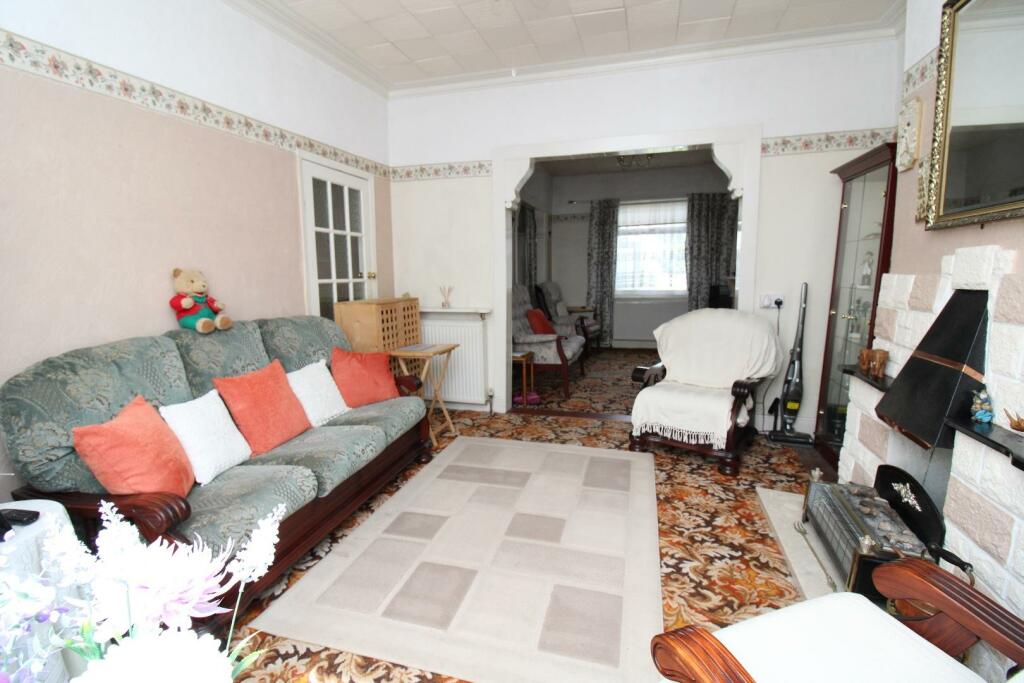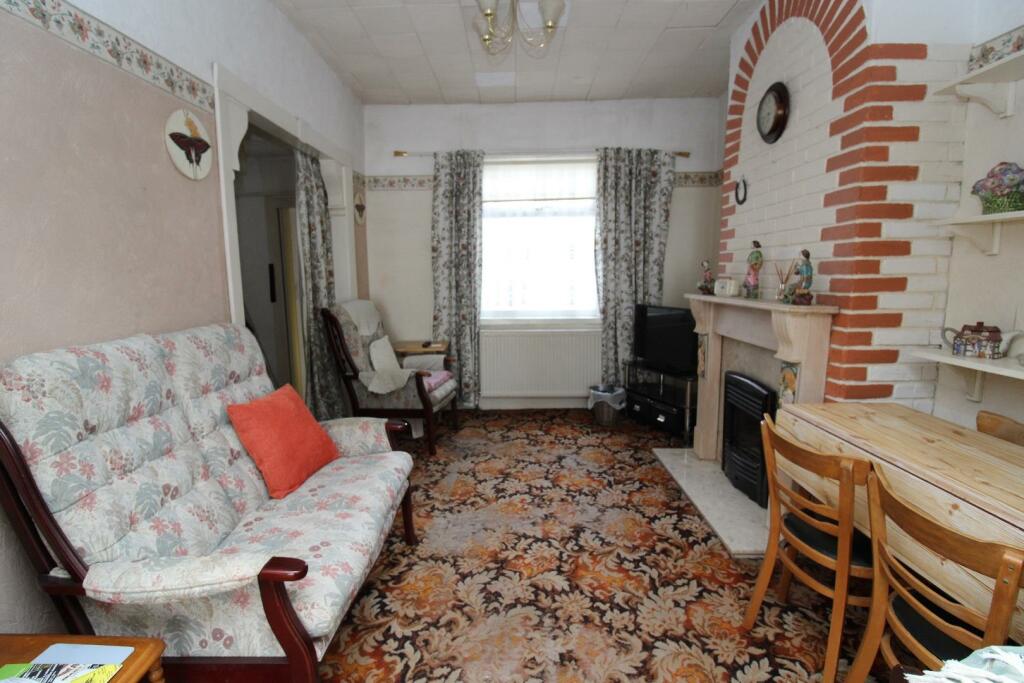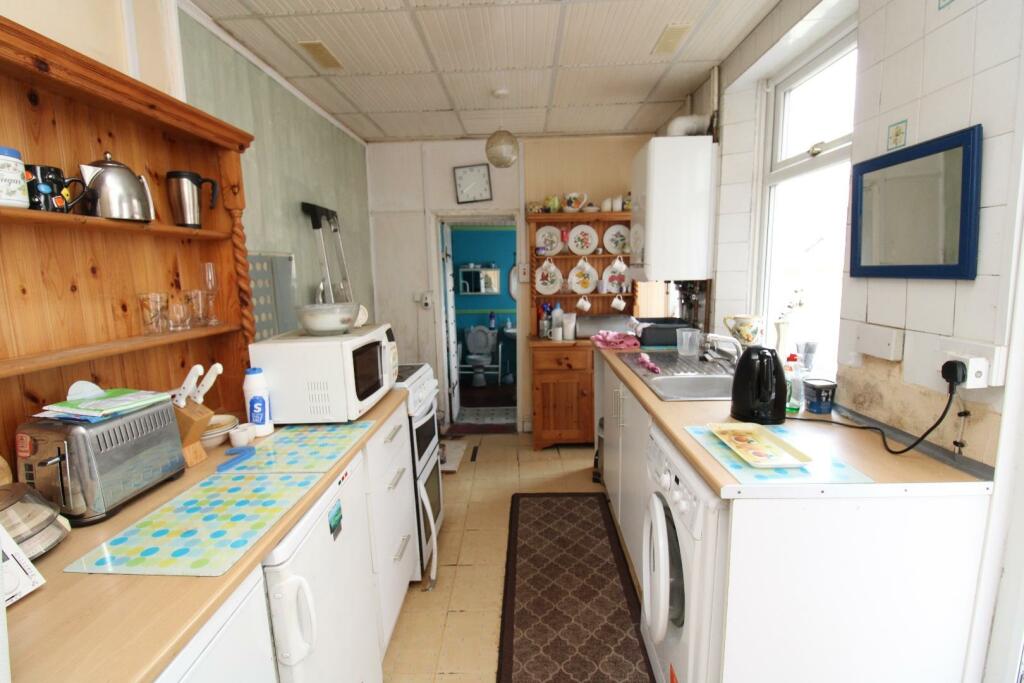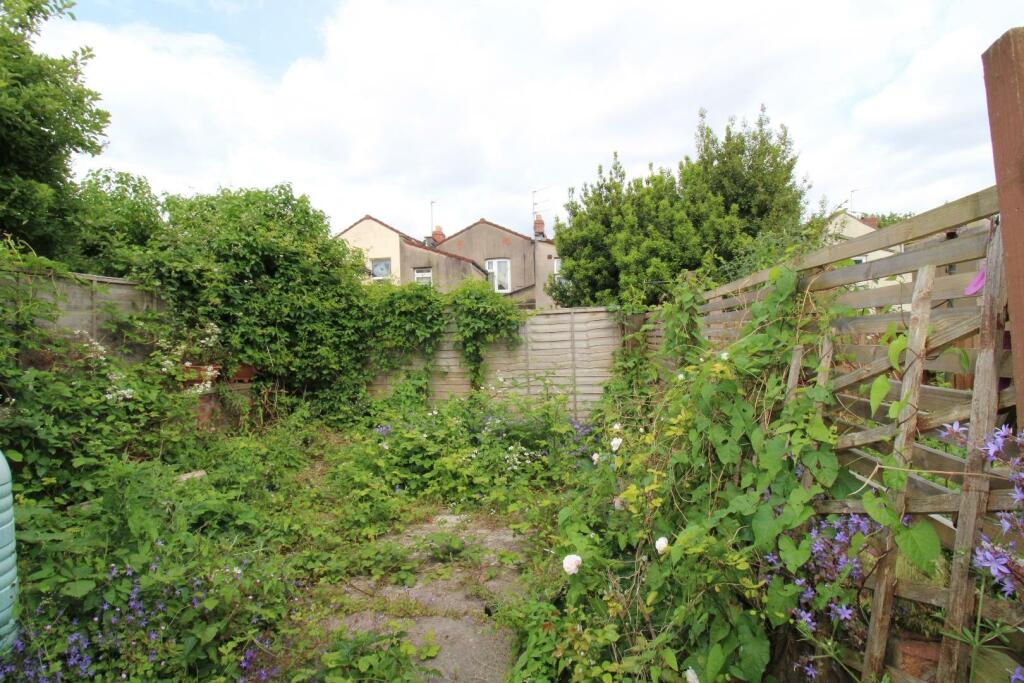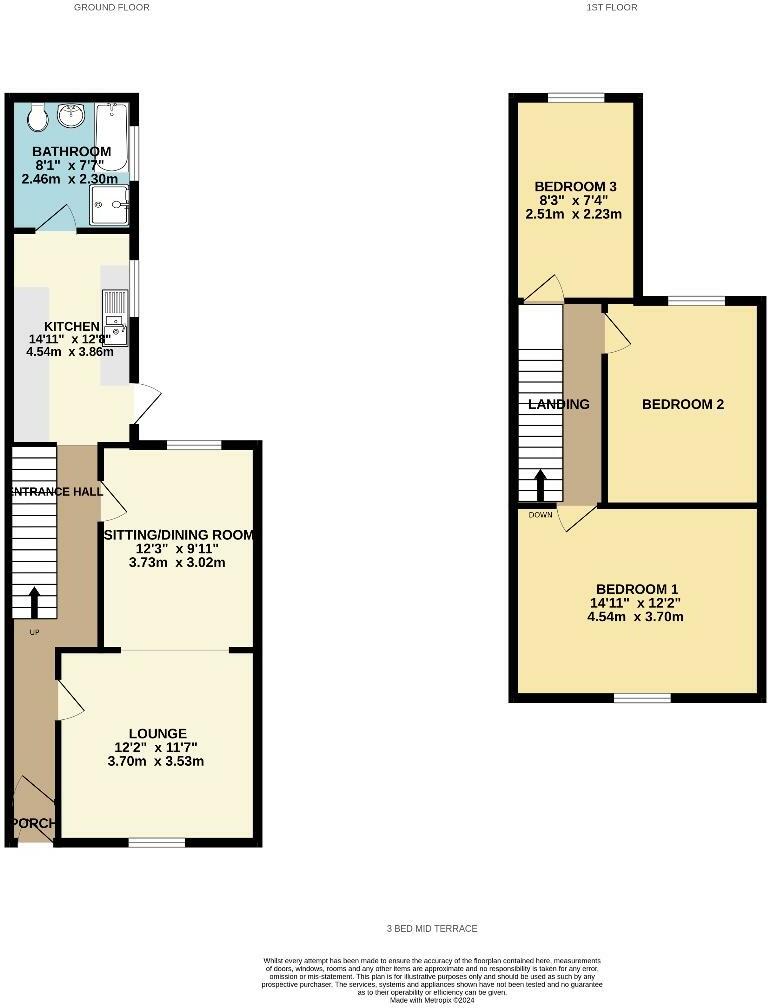- Tons of Potential +
- Modernisation & Repair Required +
- Add Value +
- Popular Location +
- Period Spacious Terrace +
- Good Heating & Electrics +
- Double Glazing +
- Train Station a Walk Away +
- Easton Amenities on the Doorstep +
- CHAIN FREE +
FANCY A PROJECT IN A GREAT LOCATION?? This period home sits on a popular road in Easton providing tons of potential to add value. See recently sold properties in the road. Three good size bedrooms, two reception rooms, kitchen and downstairs 4 piece bathroom, reasonable sized garden. All in need of modernisation although heating, electrics and some double glazing looks in good order. The real gem here is the position between St Marks Road and Stapleton Road providing all amenities and great transport links. CHAIN FREE & READY TO GO!
Front Door - uPVC Door opening into
Entrance Hall - Wall mounted meters to internal porch, wood and glass door opening into hallway with radiator, stairs to first floor, doorway into
Dining Room - 3.58 x 2.98 (11'8" x 9'9") - Under stairs storage space, double glazed window to rear, fireplace, radiator, opening into
Lounge - 3.57 x 3.45 (11'8" x 11'3") - Double glazed window to front, fireplace, radiator, door to hallway
Kitchen - 3.61 x 2.16 (11'10" x 7'1") - Wall and base units with work surface over, tiled splash backs, sink and drainer, space for three appliances, window to side, door to rear garden, door and step down into
Bathroom - 2.76 x 1.97 (9'0" x 6'5") - Four piece bathroom suite comprising bath, wc, wash hand basin and shower, windows to side, radiator
Stairs - Leading to first floor landing with doors to
Bedroom One - 4.54 x 3.47 (14'10" x 11'4") - Double glazed window to front, radiator, loft access, built in storage cupboard
Bedroom Two - 3.64 x 2.96 (11'11" x 9'8") - Window to rear, radiator
Bedroom Three - 3.48 x 2.19 (11'5" x 7'2") - Double glazed window to rear, fireplace, radiator
Garden - Overgrown climbers
