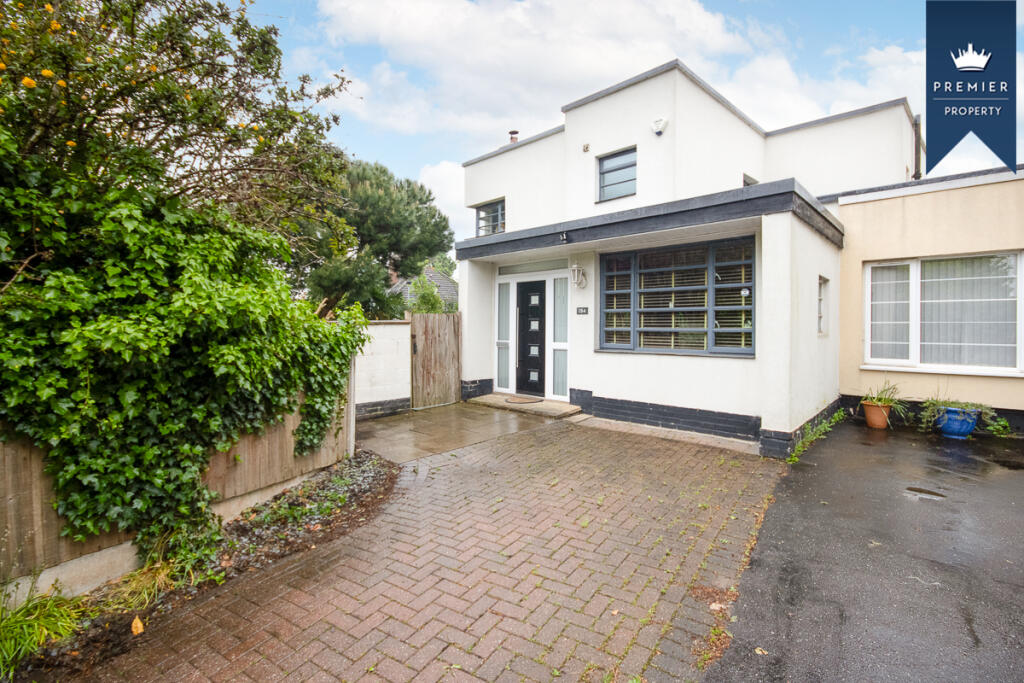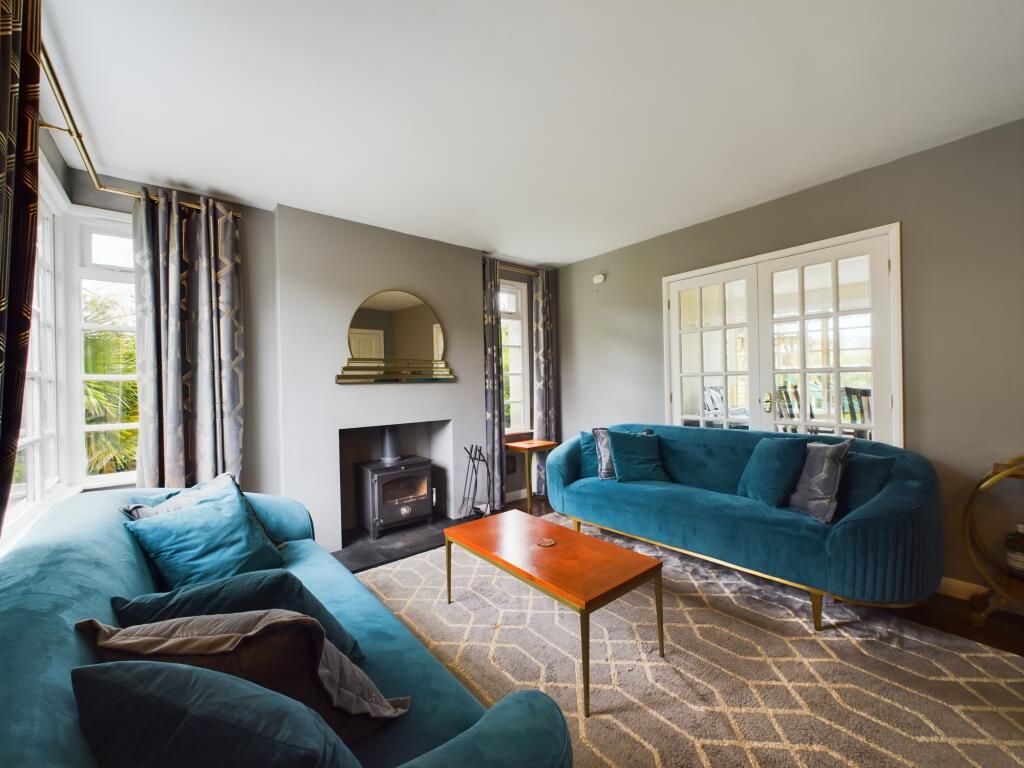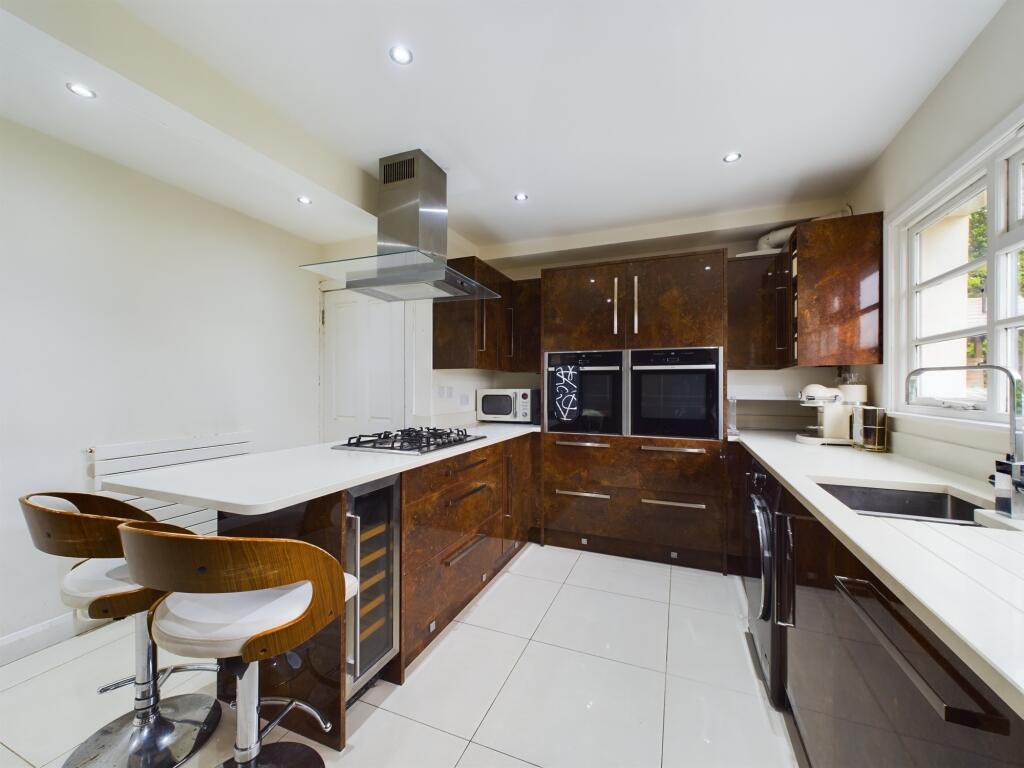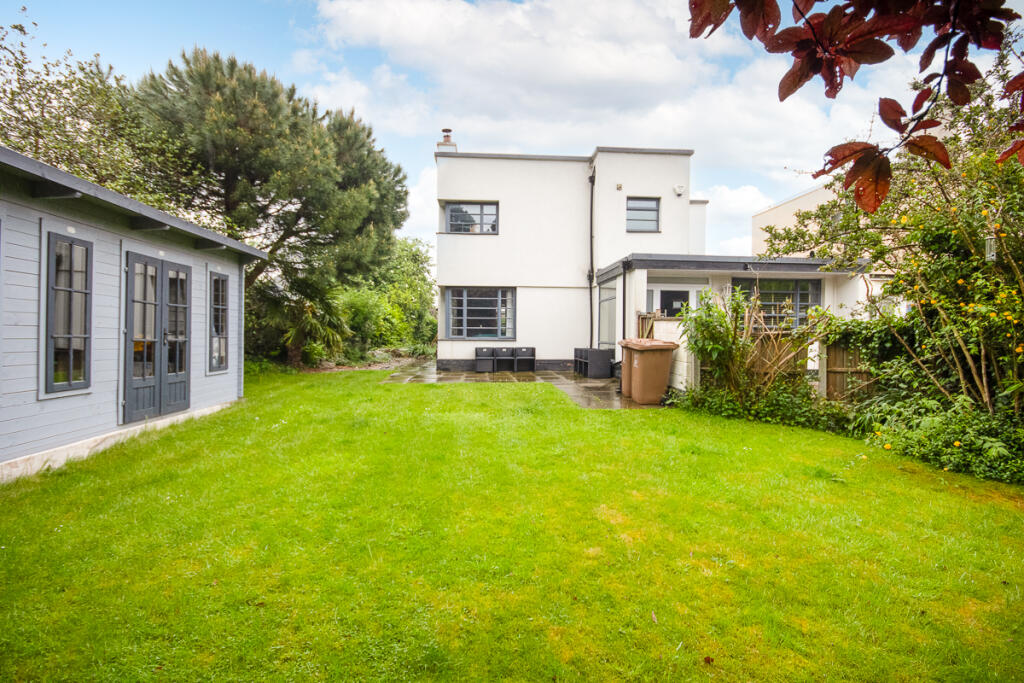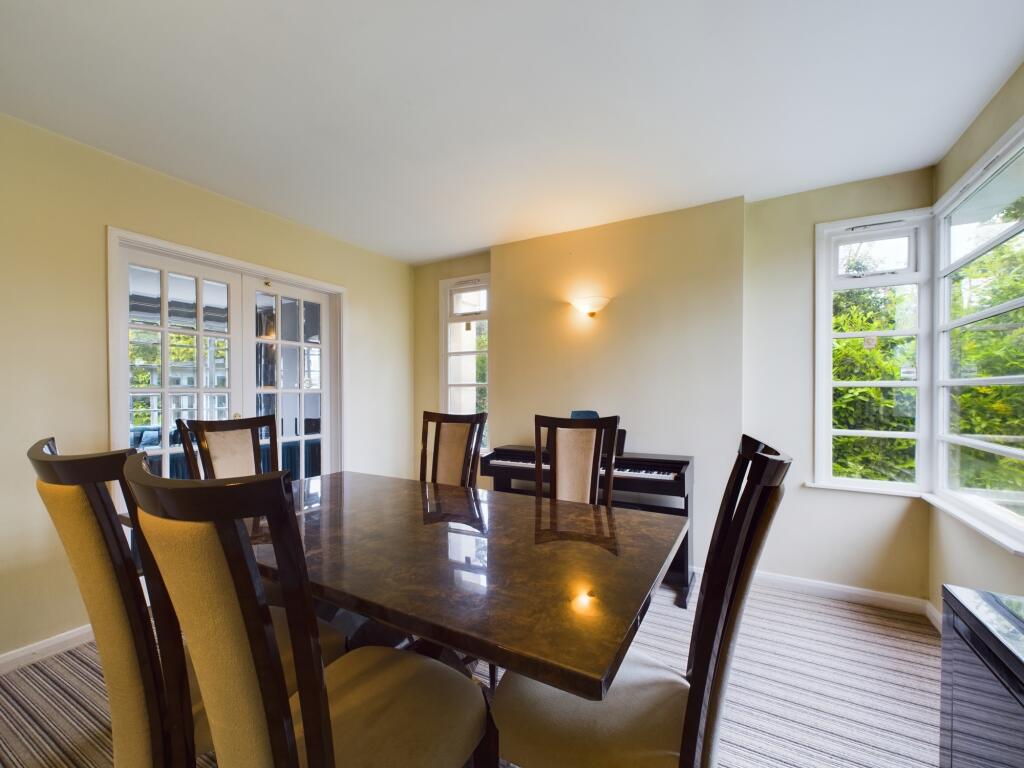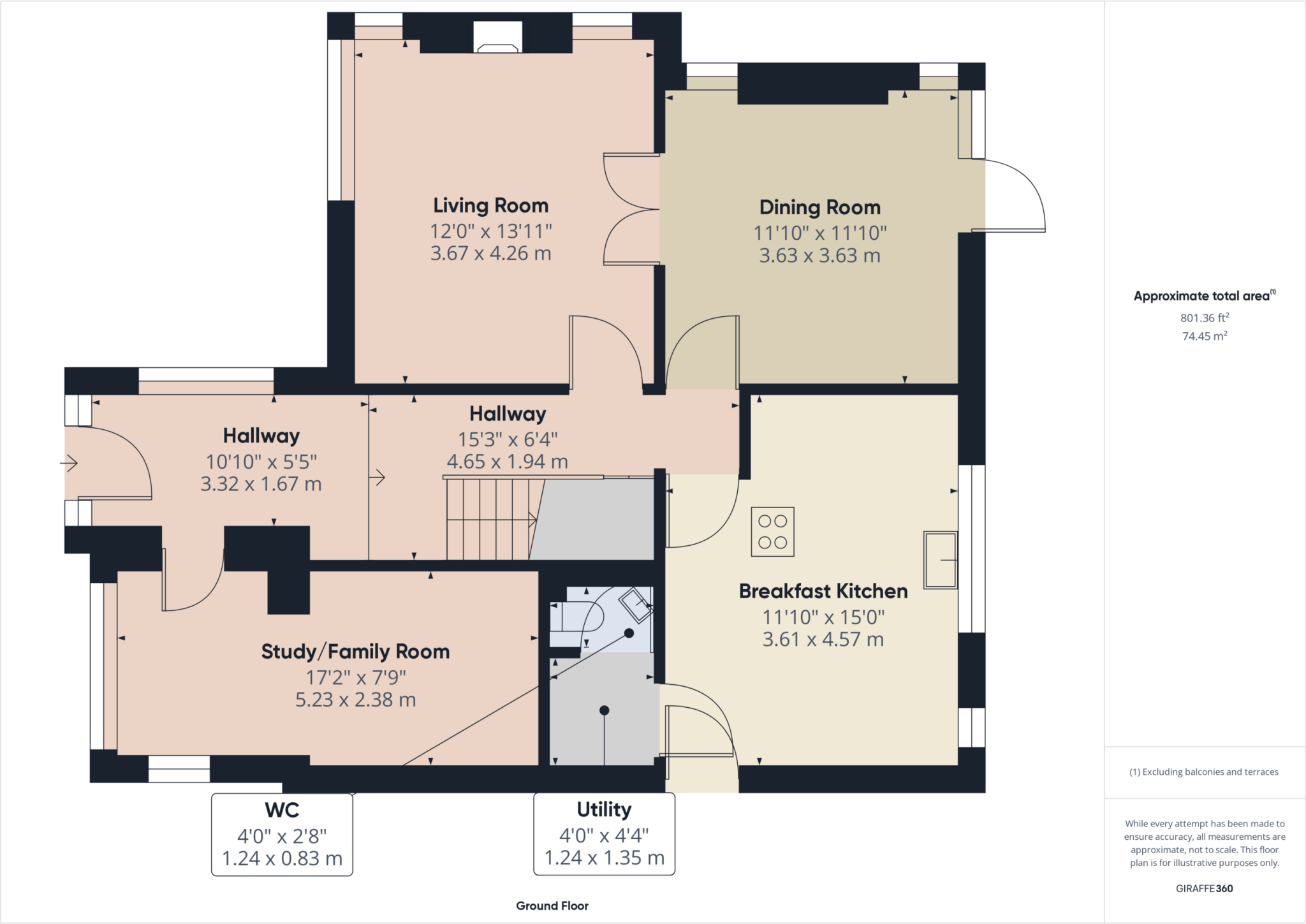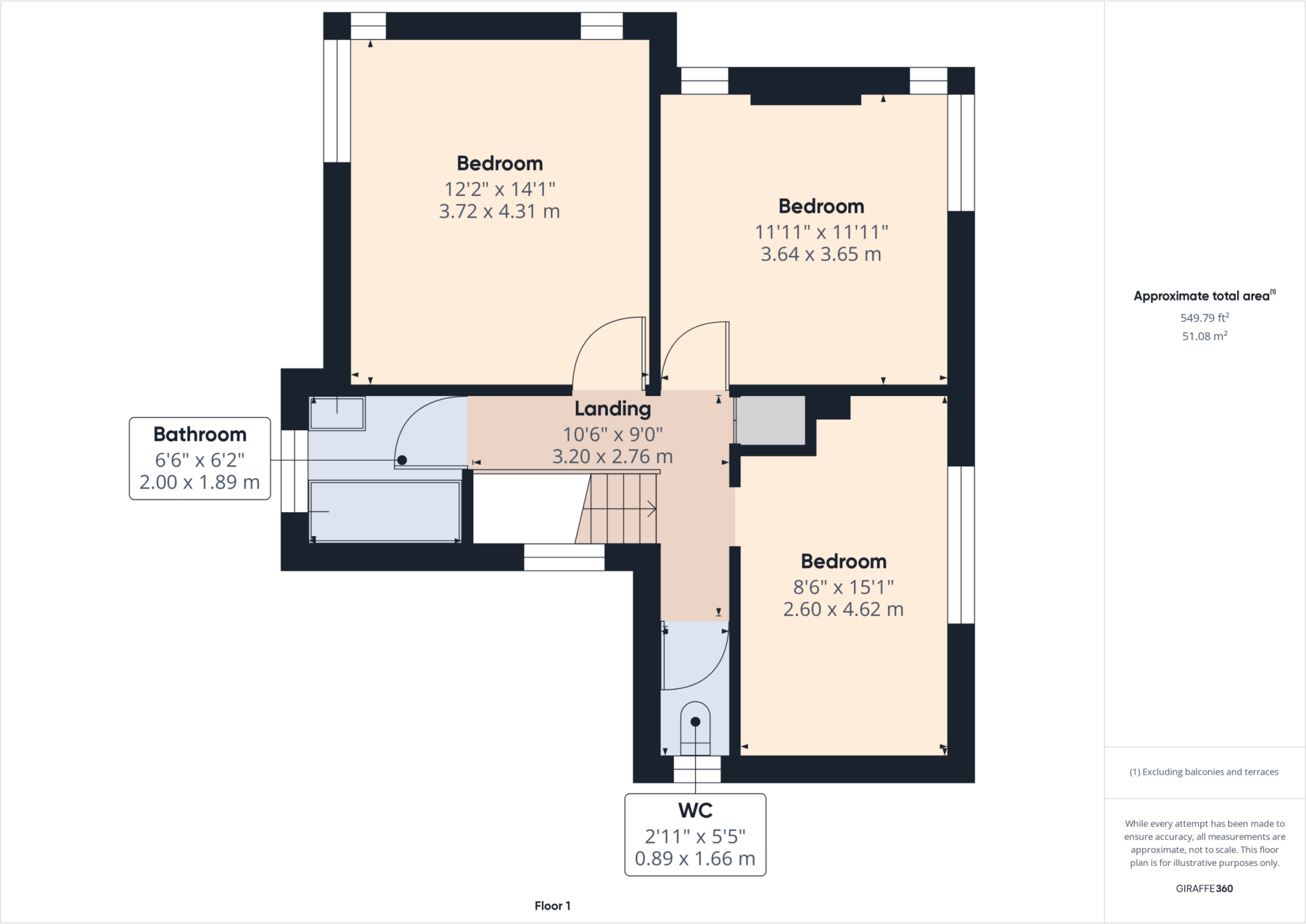- Stylish & Unique Three Bedroom Link Detached Home +
- Standard Construction With Flat Roofs +
- EPC Rating D +
- Council Tax Band E +
- Driveway Parking +
- Freehold +
- Ecclesbourne School Catchment Area +
- Planning Permission Granted For Further Extension +
- Spacious Entrance Hall +
- Beautiful Lounge With Log-Burner +
PREMIER PROPERTY ECCLESBOURNE SCHOOL CATCHMENT AREA Located in the sought-after area of Darley Abbey and set back from the road, this spacious and well-presented, art deco style three double bedroom home offers generous accommodation including a spacious lounge with log-burner, separate dining room, study/family room and a most impressive breakfast kitchen. With private grounds surrounding this unique home, and having the added benefit of planning permission granted for further development and extension for a two-storey extension creating an addition en suite bedroom, reception room and balcony - viewing is essential to fully appreciate the size, standard and location of the property on offer.
Benefitting from double glazing and gas central heating, the accommodation in brief comprises: Beautiful feature reception hall with high quality tiled flooring; entrance hall with feature wood flooring; spacious lounge with doors opening onto the private gardens, central art deco style fire surround and inset log-burner; separate dining room with windows on two sides overlooking the secluded gardens; study/family room (which could also be used as a fourth bedroom); well-appointed fitted breakfast kitchen with feature lighting, integrated appliances and high quality mineral worksurfaces; separate pantry store/utility giving access to a cloakroom/WC; first floor landing; three double first floor bedrooms; well-appointed family bathroom; separate WC.
Outside, the property is a surrounded on three sides by well-maintained garden space and includes patio seating area, lawn, mixed well stocked mature flower and shrubbery beds, artificial lawn to the rear and a timber garden cabin. To the front of the property is a generous driveway providing ample off-road parking.
The property is conveniently positioned for the Broadway Restaurant, Darley Abbey Mills with its fashionable bars and restaurants and the beautiful weir. Derby City Centre is approximately one mile to the south and the nearby by A38 & A52 provide swift access onto the M1 Motorway and further regional business centres.
