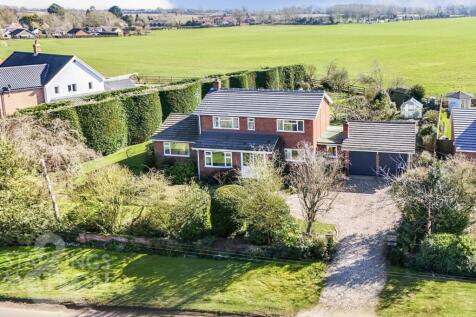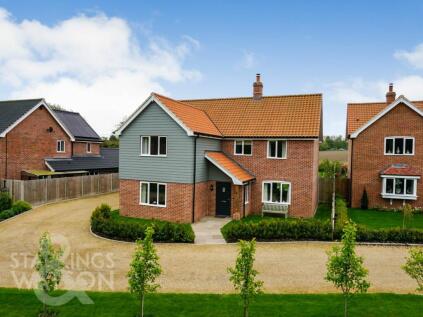4 Bed Detached House, Single Let, Norwich, NR15 1AR, £475,000
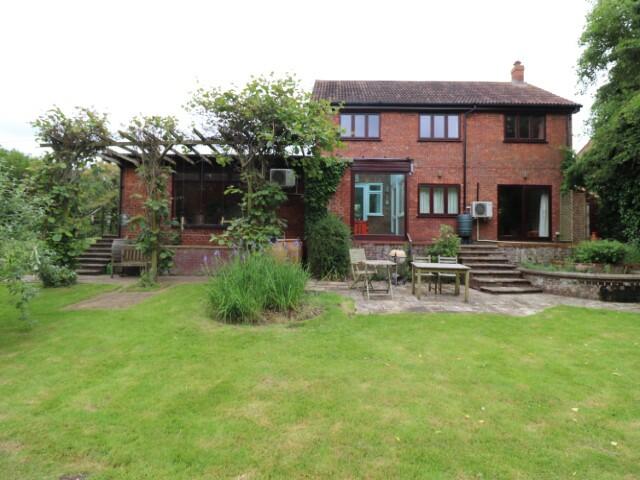
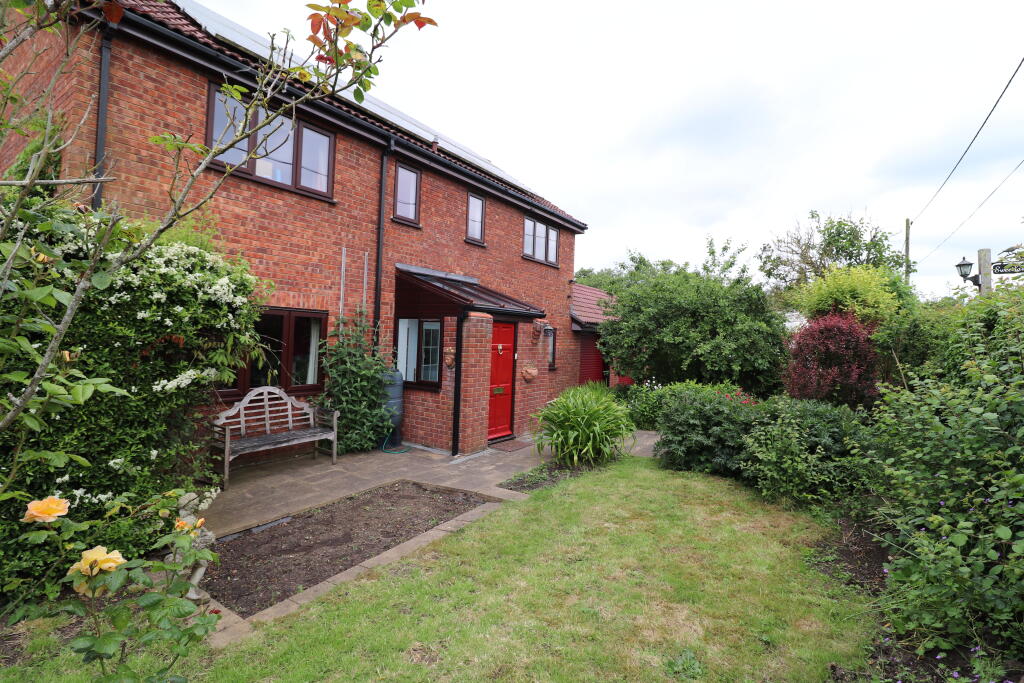
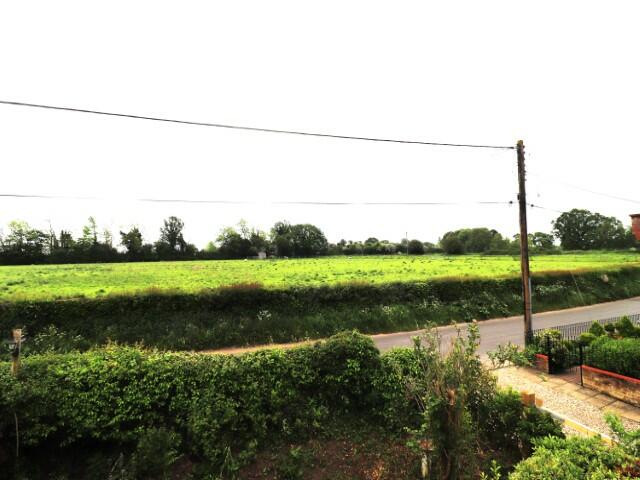
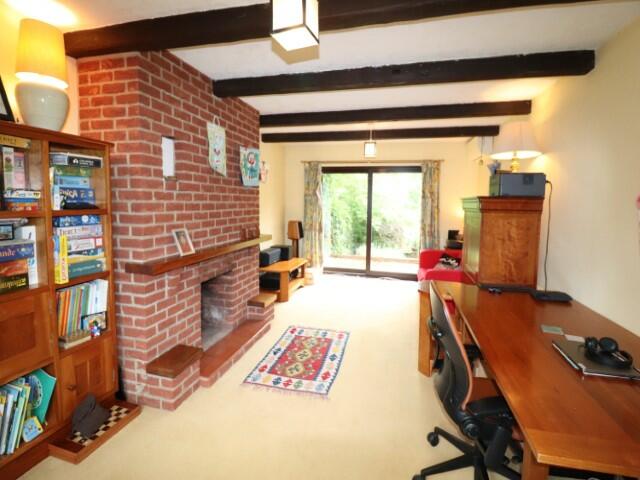
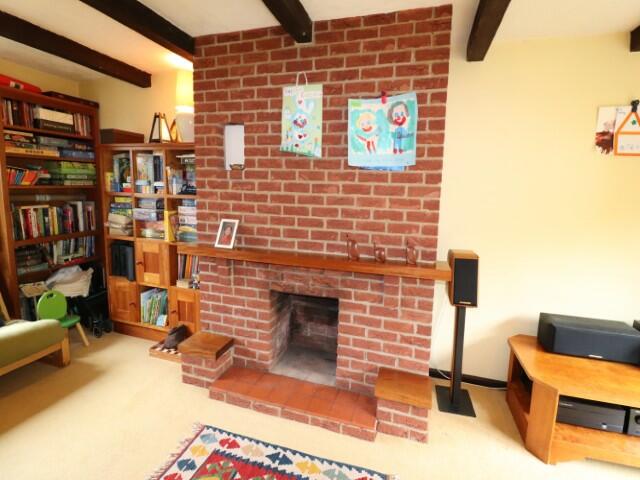
ValuationOvervalued
| Sold Prices | £188K - £600K |
| Sold Prices/m² | £2.1K/m² - £3.6K/m² |
| |
Square Metres | ~129.26 m² |
| Price/m² | £3.7K/m² |
Value Estimate | £363,380£363,380 |
Cashflows
Cash In | |
Purchase Finance | MortgageMortgage |
Deposit (25%) | £118,750£118,750 |
Stamp Duty & Legal Fees | £26,700£26,700 |
Total Cash In | £145,450£145,450 |
| |
Cash Out | |
Rent Range | £675 - £1,950£675 - £1,950 |
Rent Estimate | £699 |
Running Costs/mo | £1,644£1,644 |
Cashflow/mo | £-945£-945 |
Cashflow/yr | £-11,342£-11,342 |
Gross Yield | 2%2% |
Local Sold Prices
25 sold prices from £188K to £600K, average is £345K. £2.1K/m² to £3.6K/m², average is £2.8K/m².
| Price | Date | Distance | Address | Price/m² | m² | Beds | Type | |
| £440K | 04/23 | 0.23 mi | Pilgrim Cottage, Low Road, Tasburgh, Norwich, Norfolk NR15 1LT | £2,993 | 147 | 4 | Detached House | |
| £400K | 04/23 | 0.28 mi | 1, Harvey Close, Tasburgh, Norwich, Norfolk NR15 1LS | £3,604 | 111 | 4 | Detached House | |
| £188K | 01/21 | 0.33 mi | 1, Grove Lane, Tasburgh, Norwich, Norfolk NR15 1LR | - | - | 4 | Semi-Detached House | |
| £300K | 07/23 | 0.33 mi | 1, Grove Lane, Tasburgh, Norwich, Norfolk NR15 1LR | - | - | 4 | Semi-Detached House | |
| £520K | 11/21 | 0.43 mi | Robin Hill, Station Road, Flordon, Norwich, Norfolk NR15 1QR | £3,114 | 167 | 4 | Detached House | |
| £510K | 03/21 | 0.59 mi | Summer Orchard, Greenways, Flordon, Norwich, Norfolk NR15 1QN | £2,656 | 192 | 4 | Detached House | |
| £320K | 11/23 | 0.63 mi | 1, Willow Close, Tasburgh, Norwich, Norfolk NR15 1NE | £2,584 | 124 | 4 | Bungalow | |
| £345K | 05/21 | 0.65 mi | 15, Church Road, Tasburgh, Norwich, Norfolk NR15 1ND | £3,000 | 115 | 4 | Detached House | |
| £490K | 11/23 | 0.85 mi | Mandhari, The Street, Flordon, Norwich, Norfolk NR15 1RN | £3,006 | 163 | 4 | Bungalow | |
| £350K | 12/20 | 1.19 mi | Porch Cottage, The Street, Hapton, Norwich, Norfolk NR15 1SL | £2,381 | 147 | 4 | Semi-Detached House | |
| £315K | 06/21 | 1.3 mi | 7, Dell Close, Newton Flotman, Norwich, Norfolk NR15 1RG | - | - | 4 | Detached House | |
| £455K | 10/20 | 1.33 mi | Apple Trees, The Street, Tharston, Norwich, Norfolk NR15 2YP | £2,395 | 190 | 4 | Detached House | |
| £600K | 08/23 | 1.35 mi | Barn House, The Street, Tharston, Norwich, Norfolk NR15 2YP | - | - | 4 | Detached House | |
| £308.5K | 10/23 | 1.36 mi | 5, Kingsway, Saxlingham Thorpe, Norwich, Norfolk NR15 1UA | £2,966 | 104 | 4 | Detached House | |
| £347K | 03/21 | 1.44 mi | 94, Alan Avenue, Newton Flotman, Norwich, Norfolk NR15 1RF | £2,239 | 155 | 4 | Detached House | |
| £416.5K | 11/22 | 1.46 mi | River Cottage, Old Street, Newton Flotman, Norwich, Norfolk NR15 1PD | £3,254 | 128 | 4 | Detached House | |
| £355K | 11/22 | 1.46 mi | The Old Bakery, Old Street, Newton Flotman, Norwich, Norfolk NR15 1PD | £3,318 | 107 | 4 | Detached House | |
| £335K | 09/22 | 1.49 mi | 70, Alan Avenue, Newton Flotman, Norwich, Norfolk NR15 1RF | - | - | 4 | Semi-Detached House | |
| £255K | 06/21 | 1.51 mi | The Birches, Exchange Road, Newton Flotman, Norwich, Norfolk NR15 1PS | £2,406 | 106 | 4 | Detached House | |
| £282K | 09/23 | 1.57 mi | 24, St Marys Close, Newton Flotman, Norwich, Norfolk NR15 1AH | - | - | 4 | Detached House | |
| £260K | 12/20 | 1.6 mi | 13, Sewells Close, Newton Flotman, Norwich, Norfolk NR15 1PX | £2,626 | 99 | 4 | Semi-Detached House | |
| £301.5K | 01/21 | 1.63 mi | 7, Grove Close, Newton Flotman, Norwich, Norfolk NR15 1QF | £2,094 | 144 | 4 | Detached House | |
| £360K | 04/23 | 1.63 mi | 5, Grove Close, Newton Flotman, Norwich, Norfolk NR15 1QF | - | - | 4 | Detached House | |
| £275K | 11/21 | 1.7 mi | 8, Highfields, Tharston, Norwich, Norfolk NR15 2YS | £3,125 | 88 | 4 | Semi-Detached House | |
| £345K | 03/21 | 1.99 mi | 13, Field Acre Way, Long Stratton, Norwich, Norfolk NR15 2WE | £2,447 | 141 | 4 | Detached House |
Local Rents
40 rents from £675/mo to £1.9K/mo, average is £913/mo.
| Rent | Date | Distance | Address | Beds | Type | |
| £1,200 | 08/24 | 1.36 mi | Alan Avenue, Newton Flotman, NR15 | 3 | Terraced House | |
| £1,200 | 08/24 | 1.37 mi | Alan Avenue, NR15 | 3 | Terraced House | |
| £1,150 | 06/24 | 1.49 mi | Olive Avenue, Newton Flotman, Norwich | 3 | Semi-Detached House | |
| £975 | 06/24 | 1.98 mi | Norwich Road, NR15 | 3 | Terraced House | |
| £850 | 01/25 | 2 mi | - | 2 | Bungalow | |
| £1,550 | 08/24 | 2.07 mi | Churchfields Road | 4 | Detached House | |
| £695 | 06/24 | 2.07 mi | Churchfields Road,Long Stratton,NR15 | 1 | Flat | |
| £895 | 08/24 | 2.07 mi | St. Michaels Road, NR15 | 2 | Bungalow | |
| £800 | 08/24 | 2.07 mi | St Michaels Road, Long Stratton, NR15 | 2 | Terraced House | |
| £825 | 08/23 | 2.09 mi | - | 1 | Semi-Detached House | |
| £850 | 08/24 | 2.09 mi | - | 1 | Semi-Detached House | |
| £850 | 12/24 | 2.09 mi | - | 1 | Semi-Detached House | |
| £850 | 03/25 | 2.09 mi | - | 1 | Semi-Detached House | |
| £700 | 08/24 | 2.13 mi | The Street, NR15 | 2 | Flat | |
| £1,650 | 06/24 | 2.13 mi | Holmes Close | 4 | Detached House | |
| £1,650 | 08/24 | 2.13 mi | Holmes Close | 4 | Detached House | |
| £1,150 | 03/24 | 2.13 mi | The Street, Saxlingham Nethergate, Norwich, Norfolk, NR15 | 2 | Detached House | |
| £1,250 | 06/24 | 2.16 mi | Church Hill, Saxlingham Nethergate, Norwich, Norfolk, NR15 | 2 | Semi-Detached House | |
| £865 | 07/24 | 2.17 mi | The Street, Long Stratton, Norwich, NR15 | 2 | Semi-Detached House | |
| £865 | 07/24 | 2.17 mi | - | 2 | Semi-Detached House | |
| £725 | 03/24 | 2.21 mi | The Street, NR15 | 1 | Flat | |
| £695 | 12/24 | 2.22 mi | - | 1 | Terraced House | |
| £1,250 | 06/24 | 2.22 mi | Jermyn Way | 3 | Detached House | |
| £1,375 | 07/24 | 2.24 mi | Minnow Way, Mulbarton, Norwich, Norfolk, NR14 | 3 | Semi-Detached House | |
| £1,150 | 07/24 | 2.25 mi | Jermyn Way, Tharston | 3 | Semi-Detached House | |
| £975 | 10/23 | 2.29 mi | - | 3 | Semi-Detached House | |
| £925 | 07/24 | 2.29 mi | Wheatfield Road, NR14 | 2 | Terraced House | |
| £800 | 06/24 | 2.29 mi | Ryefield Road, Mulbarton, Norwich, South Norfolk, NR14 | 2 | Flat | |
| £900 | 02/24 | 2.29 mi | - | 2 | Flat | |
| £900 | 01/25 | 2.29 mi | - | 2 | Flat | |
| £1,100 | 07/24 | 2.29 mi | Ryefield Road, NR14 | 3 | Terraced House | |
| £1,195 | 06/24 | 2.32 mi | Mulbarton | 3 | Flat | |
| £875 | 09/24 | 2.32 mi | Bromedale Avenue, Mulbarton, NORWICH | 1 | Flat | |
| £900 | 09/23 | 2.32 mi | - | 2 | Terraced House | |
| £995 | 06/24 | 2.33 mi | Bromdale Avenue, Mulbarton, NR14 8GG | 3 | Terraced House | |
| £895 | 07/24 | 2.41 mi | Manor Park Gardens, Long Stratton, NR15 | 2 | Bungalow | |
| £1,950 | 08/24 | 2.42 mi | Fritton | 4 | Detached House | |
| £1,300 | 07/24 | 2.43 mi | Norwich Road, Ashwellthorpe, Norwich | 2 | Bungalow | |
| £1,300 | 07/24 | 2.43 mi | Norwich Road, Ashwellthorpe, Norwich | 2 | Bungalow | |
| £675 | 03/24 | 2.43 mi | The Street, NR15 | 1 | Flat |
Local Area Statistics
Population in NR15 | 15,80615,806 |
Population in Norwich | 366,887366,887 |
Town centre distance | 8.58 miles away8.58 miles away |
Nearest school | 0.60 miles away0.60 miles away |
Nearest train station | 5.83 miles away5.83 miles away |
| |
Rental growth (12m) | +4%+4% |
Sales demand | Balanced marketBalanced market |
Capital growth (5yrs) | +19%+19% |
Property History
Listed for £475,000
June 2, 2024
Floor Plans
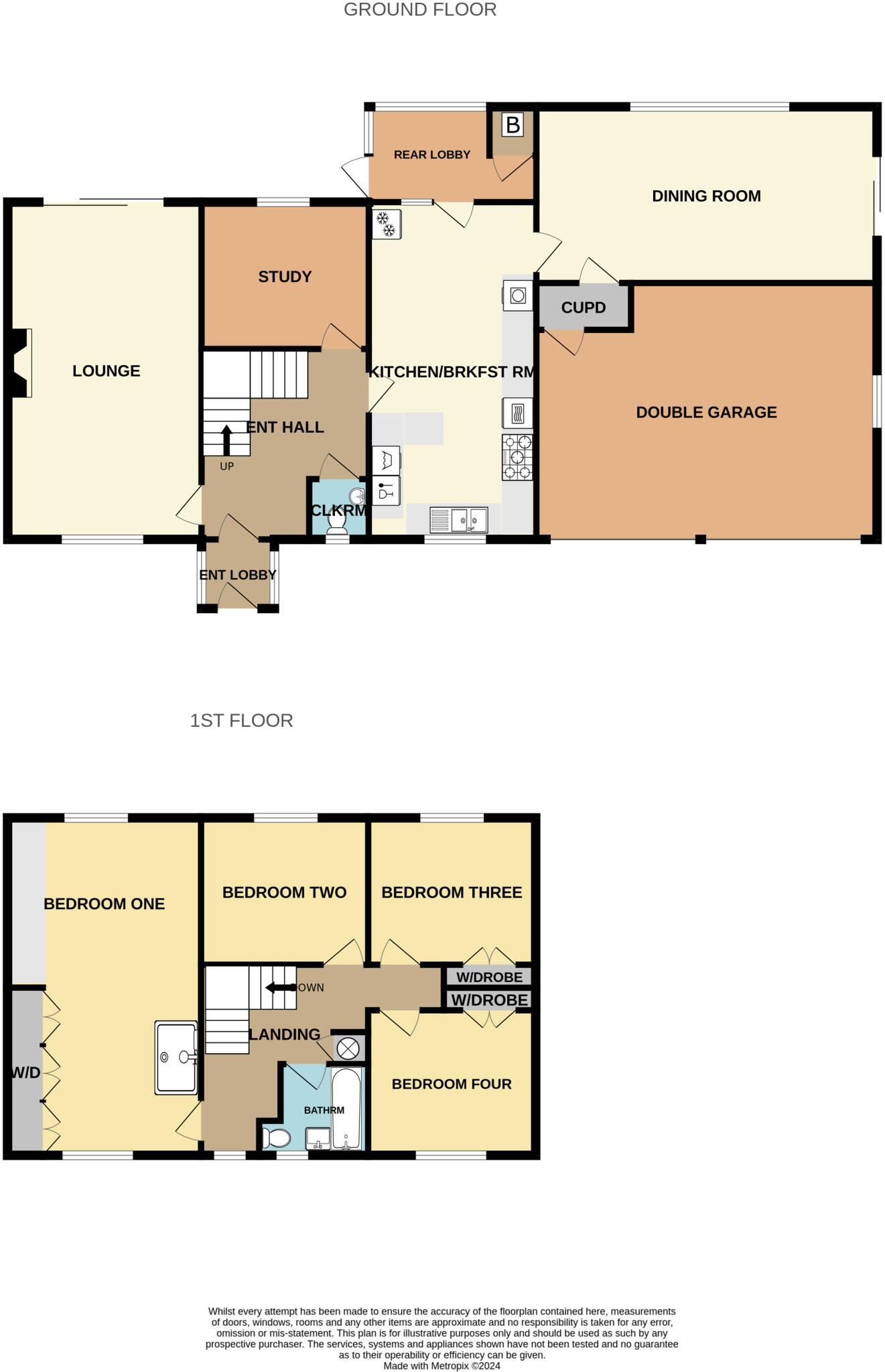
Description
- BACKING TREES & WATER-MEADOWS BORDERING THE RIVER TAS +
- DOUBLE GLAZED UPVC WINDOWS & DOORS +
- OIL CENTRAL HEATING & PARTIAL AIR-CONDITIONING +
- SIXTEEN PHOTO-VOLTAIC PANELS (OWNED) +
- FINE RED BRICK OPEN FIREPLACE & EXPOSED CEILING TIMBERS +
- 21' KITCHEN/BREAKFAST ROOM & 21' WIDE DOUBLE GARAGE +
- 21' PRINCIPLE BEDROOM WITH EN-SUITE SHOWER +
- WELL STOCKED COTTAGE STYLE GARDENS OF OVER 1/4 ACRE (STMS) +
- LOVELY VIEWS OVER GRAZING MEADOWS OPPOSITE +
- ABOUT EIGHT MILES FROM NORWICH & TWO AND A HALF FROM LONG STRATTON +
****NEW IN & CHAIN FREE** A FAMILY HOME IN A DELIGHTFUL SETTING IN THE TAS VALLEY - VIEWING A MUST!!****
A DECEPTIVELY SPACIOUS DETACHED FOUR BEDROOMED HOUSE, OF OVER 1,700 SQ FT INTERNAL FLOOR AREA, BUILT IN THE EARLY 1970's, WITH THREE RECEPTION ROOMS, A 21' KITCHEN/BREAKFAST ROOM AND A DOUBLE GARAGE, HAVING DOUBLE GLAZED UPVC WINDOWS AND DOORS AND OIL-FIRED CENTRAL HEATING, SUPPLEMENTED BY AIR-SOURCE HEAT PUMP/AIR-CON UNITS, PLUS PHOTO-VOLTAIC PANELS AND AN OPEN FIREPLACE, STANDING IN MATURE AND WELL-STOCKED COTTAGE-STYLE GARDENS OF JUST OVER 1/4 ACRE (STMS),SET BEHIND HIGH HEDGING AFFORDING MUCH PRIVACY, _OVERLOOKING WATER-MEADOWS AND ALDER TREES BORDERING THE RIVER TAS TO THE REAR AND WITH UNSPOILT VIEWS TO THE EAST OVER GRAZING MEADOWS OPPOSITE, _IN THIS HIGHLY SOUGHT-AFTER SMALL VILLAGE IN THE TAS VALLEY, ABOUT EIGHT MILES SOUTH OF NORWICH AND SOME TWO AND A HALF MILES FROM LONG STRATTON.
GROUND FLOOR
ENTRANCE LOBBY
(5'2" X 4'9")(1.5m x 1.45m) Of brick and glass, with east facing timber panelled front entrance door, south facing side window and fully double glazed on the north side, under a double glazed tinted glass roof, Ceramic tile floor. Double glazed Upvc glass panel inner entrance door, with sidelight, to:
ENTRANCE HALL
(11'2" x 10'5" max, 7'7" min)(3.4m x 3.18m max, 2.31m min) Smooth ceiling with coving. Radiator with thermostatic valve. Under-stair cupboard to carpeted turning staircase, with Parana pine balustrading, to the first floor. Fitted carpet. Glass panel doors to the Lounge, Study and Kitchen/Breakfast Room and panelled door to:
CLOAKROOM
(4'5" x 4'3")(1.35m x 1.3m) East facing obscure-glazed window. Artex ceiling, with coving. Radiator with thermostatic valve. Coloured suite of pedestal handbasin and low flush w.c. Half tiled wall/splashback to the handbasin and w.c. with illuminated wall mirror above. Electric shaver socket. Tile effect vinyl floor.
LOUNGE
(20'10" x 12'3", 10'4" to chimney breast)(6.35m x 3.73m max, 3.15m min) East facing window to the front and west facing 7'6"(2.29m) wide Upvc patio doors to the patio and rear garden, with views over the water meadows and trees beyond. Exposed beams, with textured ceiling, and red brick deep open fireplace and chimney breast, with polished mahogany mantel, quarry tile hearth and hardwood topped raised side shelves. Two radiators, with thermostatic valves, and high level Daikin air conditioning unit. Ample power points. Fitted carpet.
STUDY
(10'5" x 9'2")(3.18m x 2.79m) West facing window to the patio and rear garden, with views over the water meadows and trees beyond. Smooth ceiling with coving. Radiator with thermostatic valve. Fitted carpet.
KITCHEN/BREAKFAST ROOM
(20'10" x 10'4")(6.35m x 3.15m) East facing window overlooking the front garden and grazing meadows opposite. White timber tongued and grooved ceiling, with inset ceiling LED downlights to the Kitchen area and three-spot plate lights to the Breakfast area. Fitted with an extensive range of pale green pine units, of base and wall cupboards, drawers and room divider/peninsula unit, topped with roll edged laminate worksurfaces, with tiled splashbacks and stainless-steel single drainer twin bowl inset sink. White 5-burner propane gas hob inset into work surface, with full height tiled splashback behind. Integrated split-level Bosch stainless steel/glass electric double oven, with cupboards above and below. Space and plumbing beneath work surfaces for dishwasher, washing machine and tumble dryer and space for tall fridge/freezer (appliances not included). Ample power points. Radiator with thermostatic valve, and high level Daikin air conditioning unit. Space for table and chairs. Ceramic tile effect vinyl floor. West facing double glazed Upvc glass panel door, with adjacent single glazed timber window, to the glazed Rear Lobby and glass panel door to:
DINING ROOM
(20'9" X 10'11")(6.33m x 3.33m) West facing 10' (3.05m) wide and 6'(1.83m) deep picture window, looking onto a pergola and the rear garden, with lovely views of the water meadows and trees beyond, and north facing 5' (1.52m) wide Upvc patio doors leading to a paved area and steps down to the rear garden. Single glazed fixed inner window, facing south to the glazed Rear Lobby. Artex ceiling, with coving and five stainless-steel inset LED downlights. Two radiators, with thermostatic valves, and high level Daikin air conditioning unit. Ample power points. Fitted carpet. Door to Walk In Store Cupboard (5'7" x 2'6")(1.7m x 0.76m) with light and power points, master socket for phone and Broadband, fitted carpet and fire door to the attached double garage.
GLAZED REAR LOBBY
(10'4" max, 6'3" min x 8'6" max, 4' min)(3.15m max, 1.91m min x 2.59m max, 1.22m min) Of double glazed Upvc, with a glass roof, west facing full length picture window overlooking the rear garden and beyond, and south facing large opening window and door to the patio. Inner window to the Dining Room. Wall lights, outside tap. Paved floor. Fire door to:
BOILER ROOM
(5'4" x 3'9")(1.63m x 1.14m) Enclosed by the rear lobby, with Firebird oil-fired condensing boiler, providing central heating and hot water on a pressurised system. Programmers, wall mounted pressure cylinder, light point and electrical fuseboard.
FIRST FLOOR
LANDING
(16'2" X 11'3" to extremes, 5'5" average, 2'7" min) (4.93m x 3.43m to extremes, 1.65m av, 0.79m min) Irregular in shape, with east facing window overlooking the front garden and grazing meadows opposite. Artex ceiling, with coving. Two pendant drop lights, inset ceiling downlight and concealed light to mirror-backed arched alcove recess, with display shelving. Built in Airing Cupboard with insulated hot water cylinder with immersion heater and Solar Boost control. Fitted carpet. Access, with aluminium loft ladder, to a well insulated roof space, with light point.
BEDROOM ONE
(20'10" X 12'3" max, 10'2" to wardrobes)(6.35m x 3.73m max, 3.1m min) East and west facing windows, with lovely views to the front over grazing meadows opposite, and to the rear over the garden and the water meadows and trees beyond. Artex ceiling, with coving. Two radiators, with thermostatic valves. Ample power points. Range of white panel fronted fitments comprising six single wardrobes and low unit of two double cupboards and two stacks of three drawers. Fitted carpet, EN-SUITE SHOWER CUBICLE (4'9" x 2'9")(1.45m x 0.84m) with double-size white tray, fully tiled back wall with Aqualisa chrome thermostatic shower, glass side screens and sliding door.
BEDROOM TWO
(10'5" x 9'2")(3.18m x 2.79m) West facing window, with lovely views to the rear over the garden and the water meadows and trees beyond. Artex ceiling, with coving. Radiator with thermostatic valve. Fitted carpet.
BEDROOM THREE
(10'4" x 9'3")(3.15m x 2.82m) West facing window, with lovely views to the rear over the garden and water meadows and trees beyond. Artex ceiling, with coving. Radiator with thermostatic valve. Double white louvred doors to built in wardrobe. Fitted carpet.
BEDROOM FOUR
(8'4" x 7'11")(2.54m x 2.41m) East facing window, with lovely views to the front over the grazing meadows opposite. Artex ceiling, with coving. Radiator with thermostatic valve. Panelled bi-fold door to built in double wardrobe. Fitted carpet.
BATHROOM
(8'6" max, 7'3" min x 5'6")(2.59m max, 2.21m min x 1.68m) East facing small window, overlooking the grazing meadows opposite. Artex ceiling, with coving. White close-coupled w.c in alcove recess. Champagne oval vanity handbasin, with shelved cupboard beneath, and panelled bath with chrome shower above, rail and curtain. Part tiled walls, full height around the bath. Radiator with thermostatic valve . Electric shaver socket. Tile effect vinyl floor.
OUTSIDE
Attached DOUBLE GARAGE/WORKSHOP (21'6" wide x 16'9" deep max, 13'9" min)(6.55m x 5.11m max, 4.19m min) Brick built with a tiled roof to the front and a shallow pitched felted roof to the rear, having twin remote control electrically operated roll-shutter doors, double glazed Upvc window to the north side, door leading through to the Dining Room, stainless steel single drainer sink (h&c) with double base cupboard, shelving, two strip lights, power points, and SMA inverter and isolator switches for the photo-voltaic roof panels. Timber built lean-to GARDEN SHED (8' x 6')(2.44m x 1.83m) with polycarbonate roof and plywood floor, against the south side of the house. 2,090 litre OIL STORAGE TANK. There are OUTSIDE LIGHTS by the front door, above the garage doors and to the rear of the house. EXTERNAL POWER POINTS. LPG bottles for cooking hob. TV aerial. Two OUTSIDE TAPS. Rainwater butts. On the rear of the house are two Daikin Inverter AIR CONDITIONING UNITS, and on the east facing front roof are fourteen PHOTO-VOLTAIC PANELS, generating electricity, with the surplus feeding into the National Grid, with a generous Feed in Tariff.
THE GARDENS
The charming and well stocked COTTAGE STYLE GARDENS are set behind a high, mainly thorn, mixed screen hedge to the frontage to Low Road, which provides considerable privacy to the front garden A wide entrance to a DOUBLE WIDTH PAVED DRIVEWAY and PARKING AREA provides space for THREE or FOUR CARS. A paved area and path extend to the front door, with colourful beds to the side with flowering shrubs, herbaceous stock and roses. To the front is a small lawn and to the south side further shrubs, including a large pyracantha and a wisteria on the south side of the house. At the north end are mature flowering shrubs., with a high conifer screen hedge along the north boundary.
A lawn, with borders and shrubs to the sides, sweeps down to the REAR GARDEN, where there are beds to the north west corner with flowering trees and a RUSTIC TRELLIS ARCH. The patio door at the north end of the Dining Room opens to a small paved area, from which WIDE STEPS, with wrought iron RAILINGS to the side, lead down to a PAVED AREA beneath a TIMBER PERGOLA, covered by a climbing kiwi bush, to the rear of the Dining Room, with a raised brick flower bed under the picture window. The paved area continues to the rear of the house, where there is a shrub bed and a semi-circular ORNAMENTAL POND, to the side of steps leading to a wide PAVED PATIO across the rear of the house, outside the patio doors. Beyond the patio and paved area is a lawn, with various shrubs, and a PAVED SITTING AREA, backed by shrubs and a flowering cherry tree. To the south side is a holly screen hedge. The rear boundary is a low netting fence, with the water meadows and alder trees beyond, leading down to the River Tas.
SITE MEASUREMENTS
The frontage is about 115'(35.05m), the front garden is about 30'(9.14m) deep and the rear garden has an average depth of about 35'(10.67m). The total depth averages about 97'6"(29.72m) and the area is JUST OVER 1/4 ACRE (STMS).
SERVICES
Mains water, electricity and drainage are connected. Mains gas is not available.
COUNCIL TAX
The property is in Band E.
TENURE
Freehold with vacant possession.
EPC
An Energy Performance Certificate for this property can be obtained from our office. The current energy rating is "C-74".
VIEWING
By appointment through our office on
DIRECTIONS
From Long Stratton, proceed towards Norwich on the A140 to the Hempnall roundabout, taking the first exit signed Lower Tasburgh. Then take the first turn right, by Tasburgh Hall, into Low Road. Continue for approx 1/2 mile and the property is on the left.
Similar Properties
Like this property? Maybe you'll like these ones close by too.
