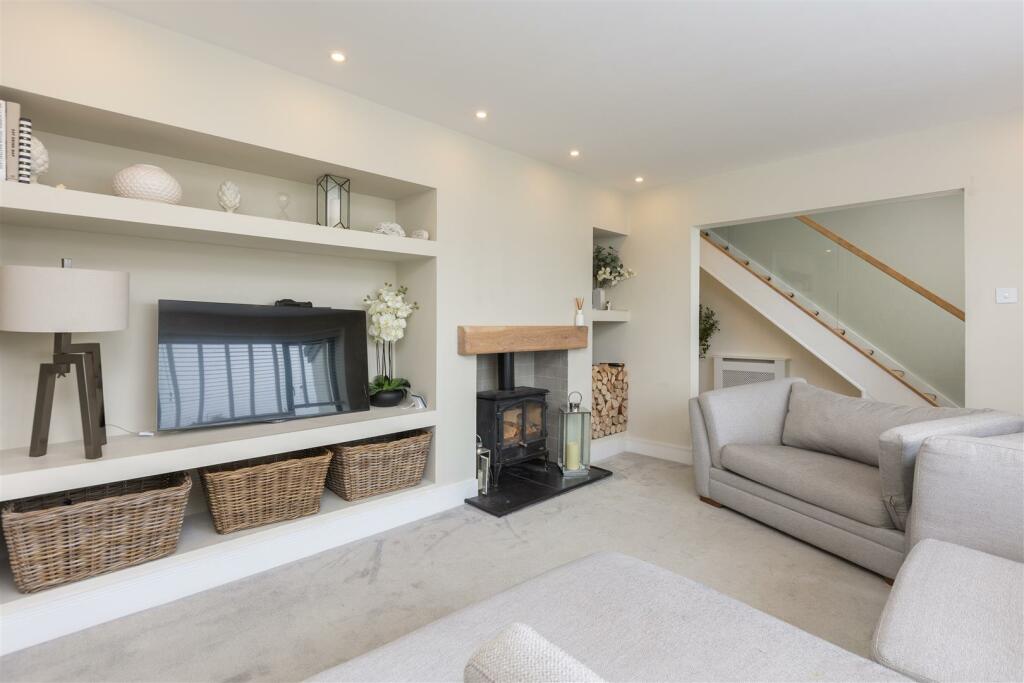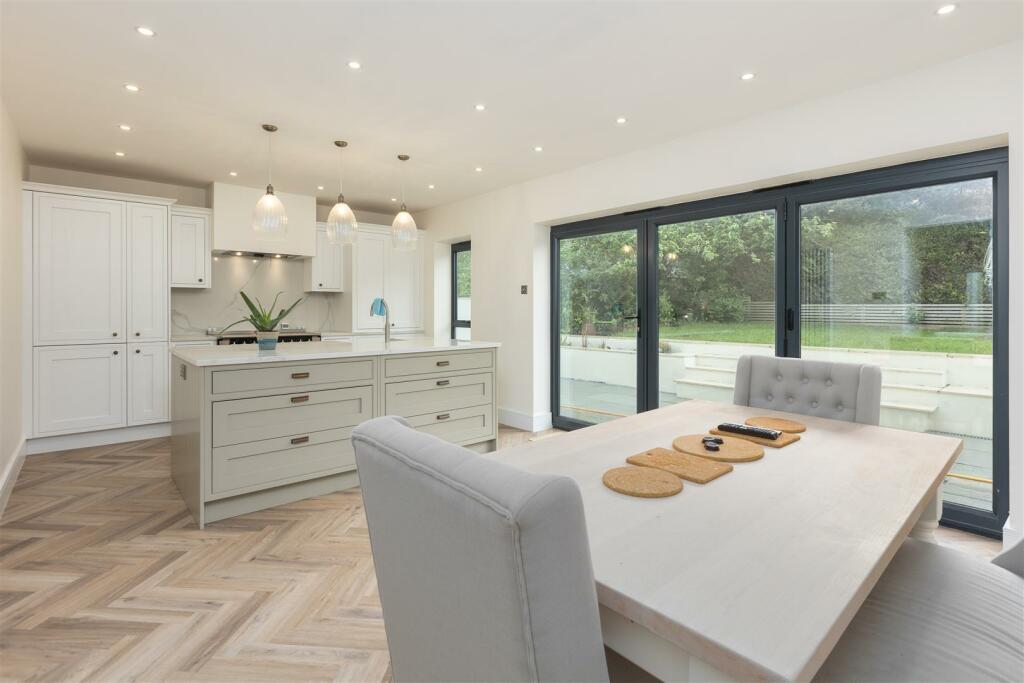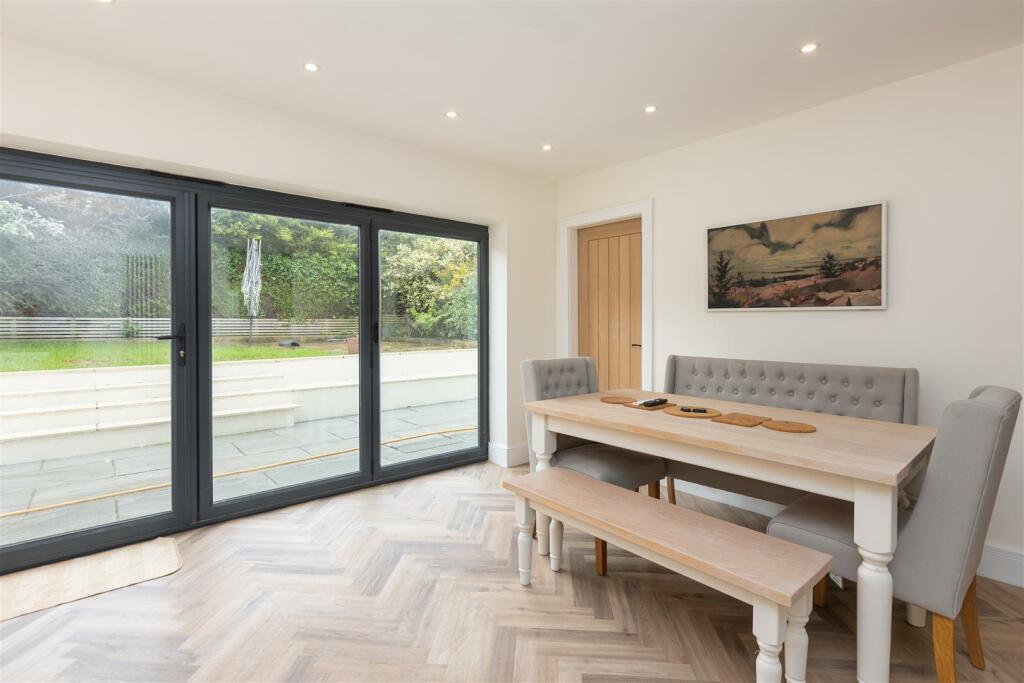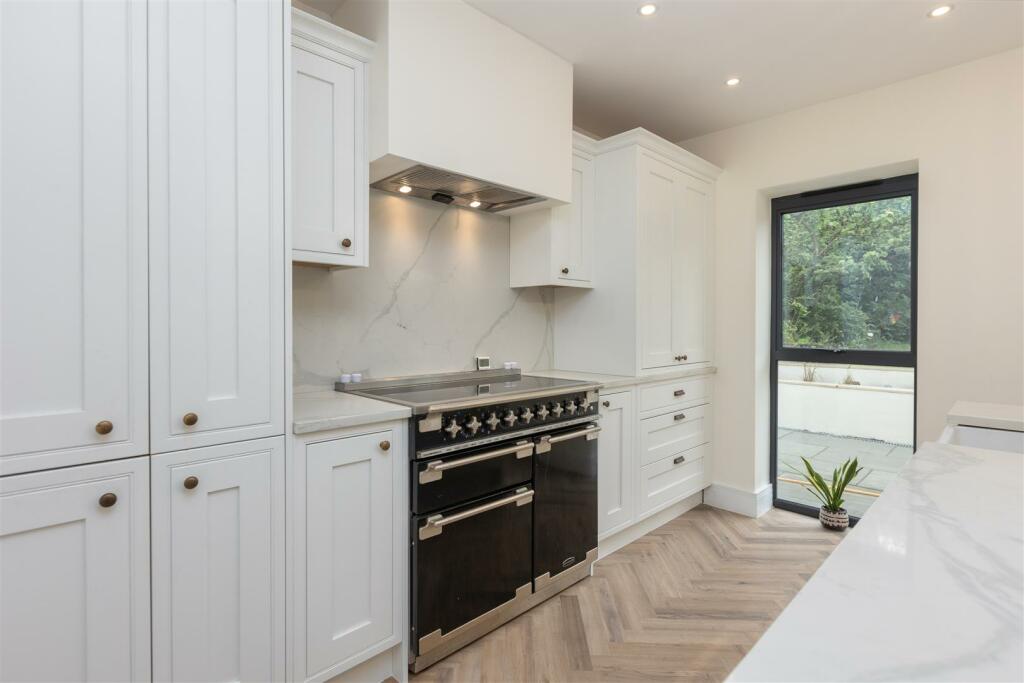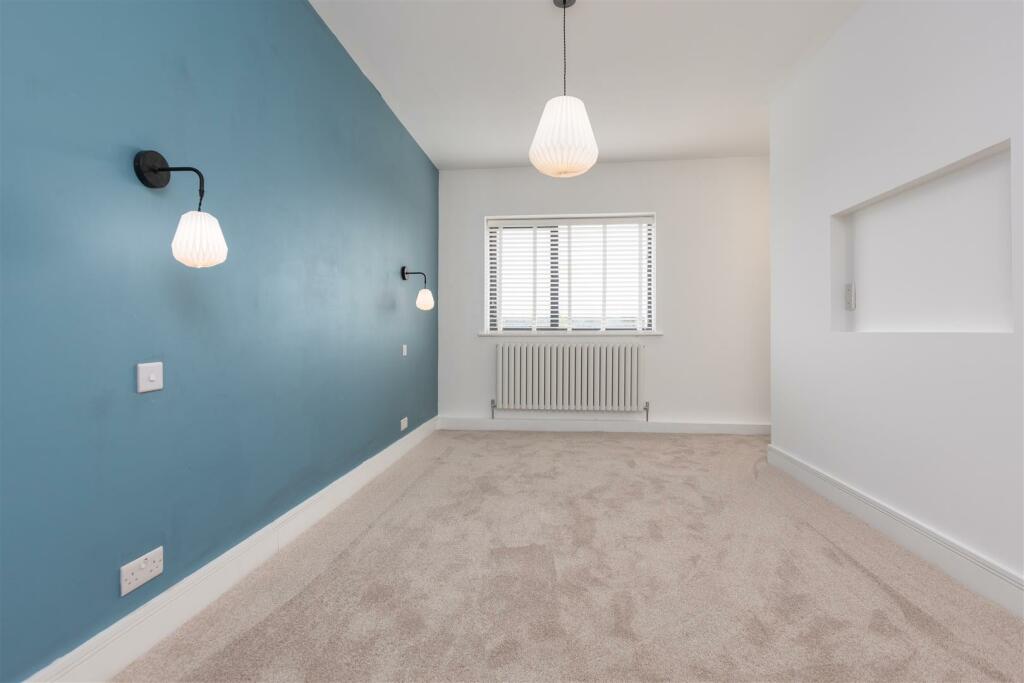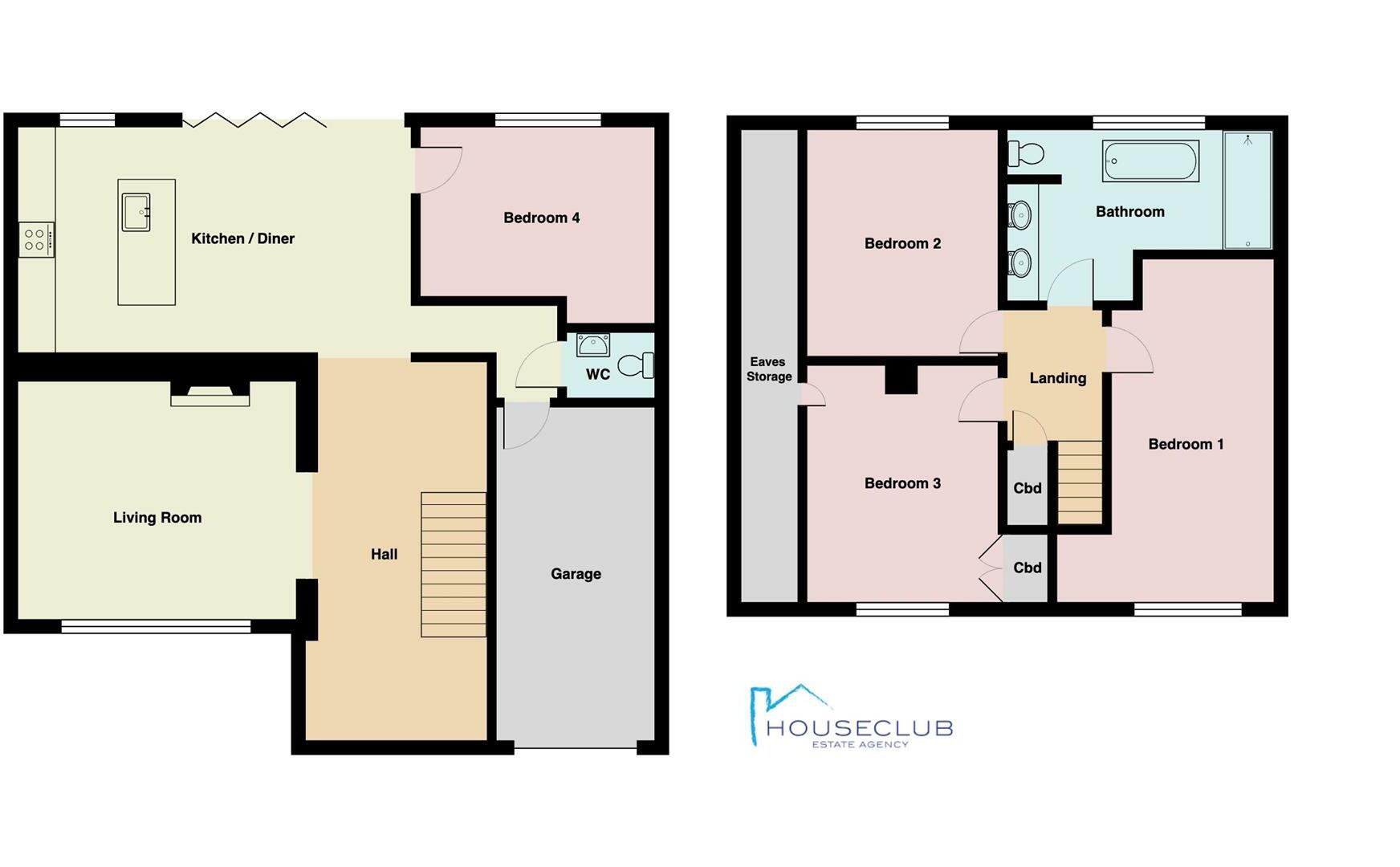A stunning four bedroom detached property modernised to the highest degree throughout. Located in the family friendly location of Hala, within school catchment areas, easy access to local shops and transport links and offered for sale with no chain.
Inside the entertaining areas are spacious and welcoming, with a large living room to the front and an open plan kitchen diner to the rear, with large aluminium framed doors onto the landscaped garden, perfect for summer entertaining. There is a small bedroom on the ground floor, ideal for a nursery, home office or snug, with three large double bedrooms upstairs and a breathtaking family bathroom, making this a versatile home that you can tailor to your families needs.
Hallway - 6.17 x 1.92 (20'2" x 6'3") - A bright, contemporary hallway with recently installed LVT flooring that extends into the kitchen diner to create a seamless entrance way that connects the downstairs living spaces. There is a modern vertical radiator at the bottom of the stairs, and access to the living room through an open plan entry to the left.
Living Room - 4.45 x 3.32 (14'7" x 10'10") - A large carpeted living room with ample space for large seating, great for gathering the family and welcoming visitors. There are inbuilt alcoves for mounting the TV and storing electronic accessories. A wood burner sits on a stone plinth with a wooden mantel above. Finished to a very high standard, the room has new black aluminium framed windows looking out to the front, and a modern vertical radiator, creating a luxurious relaxation space.
Kitchen Diner - 6.41 x 3.68 (21'0" x 12'0") - A stunning kitchen diner sits at the back of the house, forming the hub of the home, with large double glazed bi-fold doors into the back garden filling the room with light. The kitchen is done to the highest specification, with a large Rangemaster cooker beneath an integrated Rangemaster extractor fan, and quartz worktops throughout, great for cooking for large family gatherings or hosting dinner parties. There is a Belfast sink set into the large central kitchen island, with a Quooker tap installed. The kitchen features plenty of storage in the form of ceiling height built in units and under-counter storage on the island. A double glazed window looks out the to rear garden and provides natural light when cooking.
The dining area fits a large family table and features a slimline Samsung Frame smart tv mounted above. The folding aluminium framed doors can be opened to create a seamless transition between the indoor and outdoor space, perfect for entertaining during the warmer months. There is a wall mounted vertical radiator as you enter the room for warmth in winter.
Wc - 1.39 x 0.91 (4'6" x 2'11") - A modern downstairs WC room off the kitchen diner with LVT flooring throughout. It features a low flush toilet and slimline sink unit with storage below, and an illuminated mirror above.
Garage - 5.44 x 2.57 (17'10" x 8'5") - A versatile single garage is accessed from the dining area through an internal fire door. The garage has a high ceiling making it feel spacious and can be accessed via the drive way through a recently installed electric roller door. The boiler, which is only 18 months old, along with the electric controls are housed in here.
Bedroom 4 - 3.20 x 2.74 (10'5" x 8'11") - Accessed via a wooden internal door is a single bedroom on the ground floor. Ideal for use as a nursery, snug or home office. The room is carpeted with spotlights above and a white traditional style radiator beneath the double glazed window out onto the landscaped garden.
Landing -
Bathroom -
Bedroom 1 -
Bedroom 2 -
Bedroom 3 -
