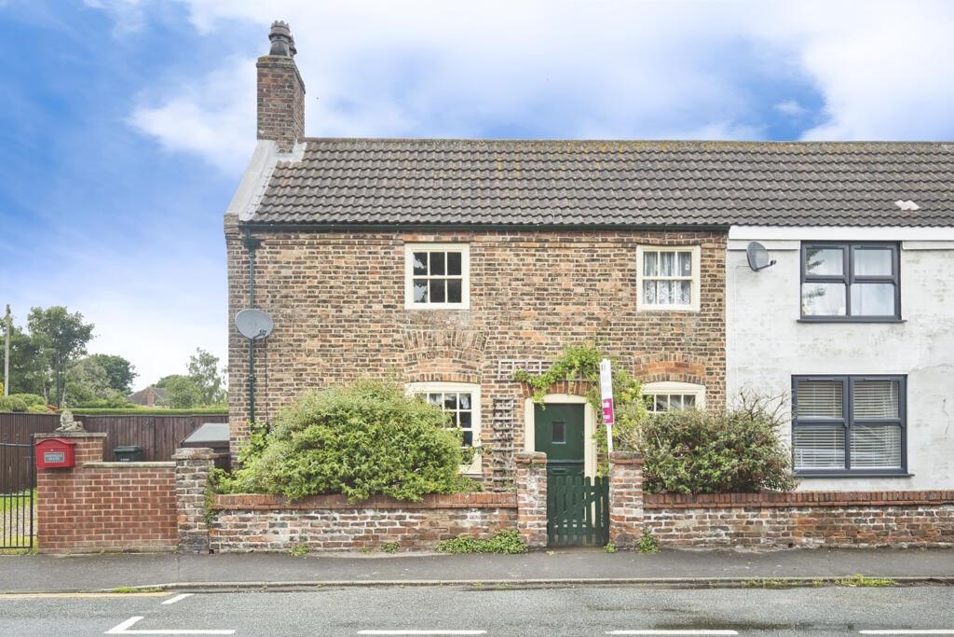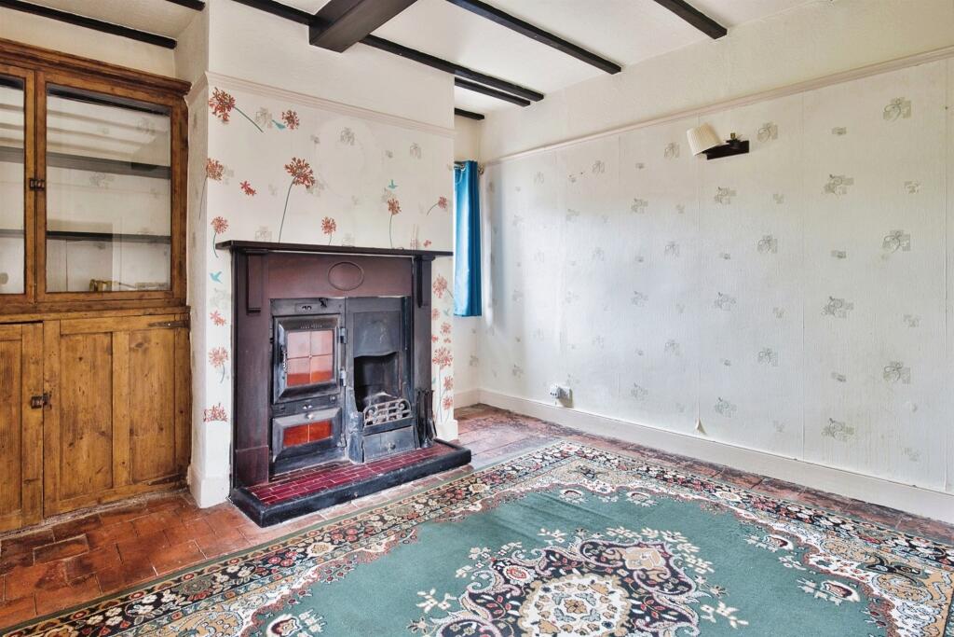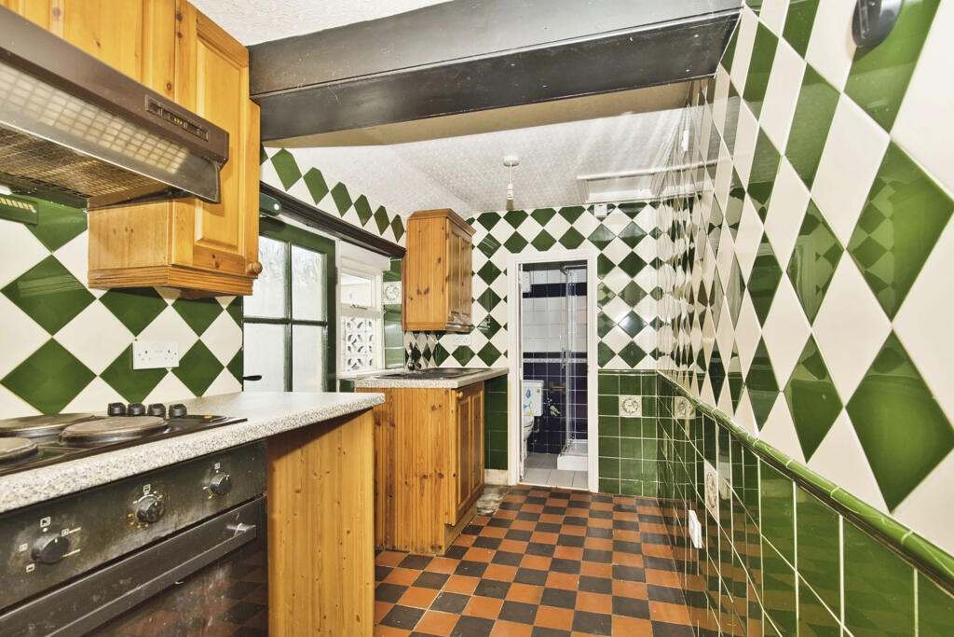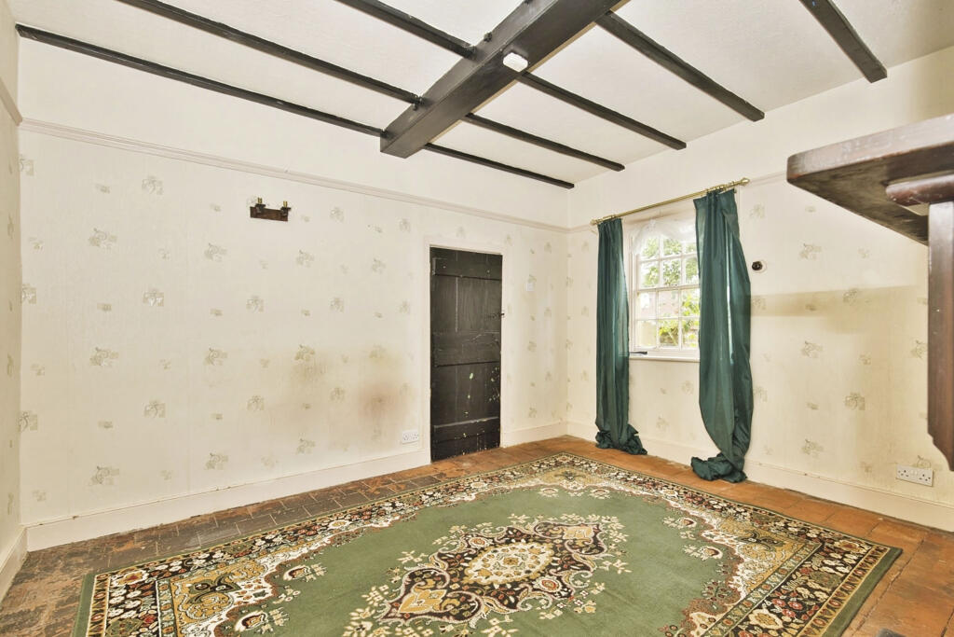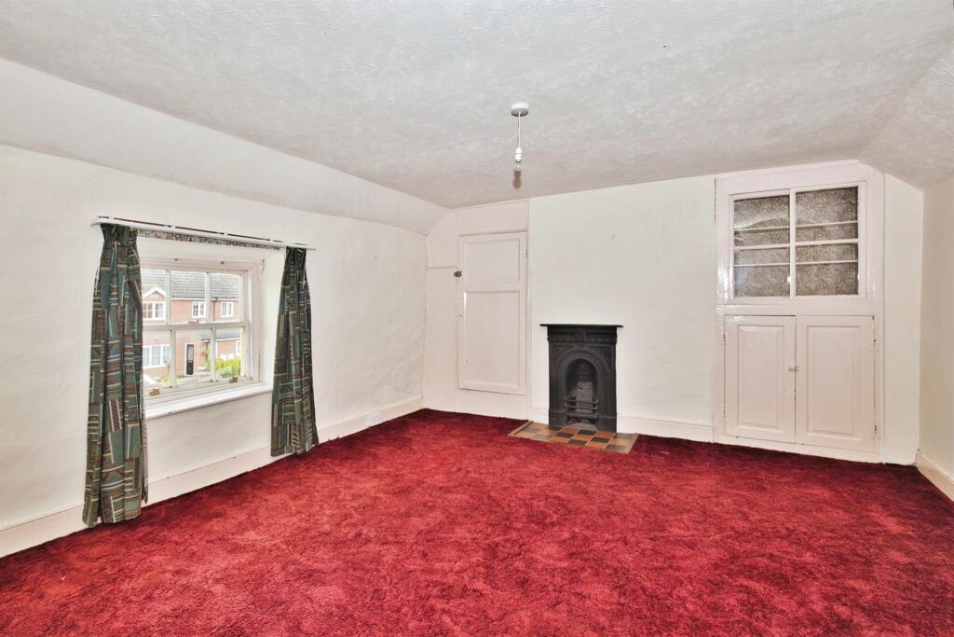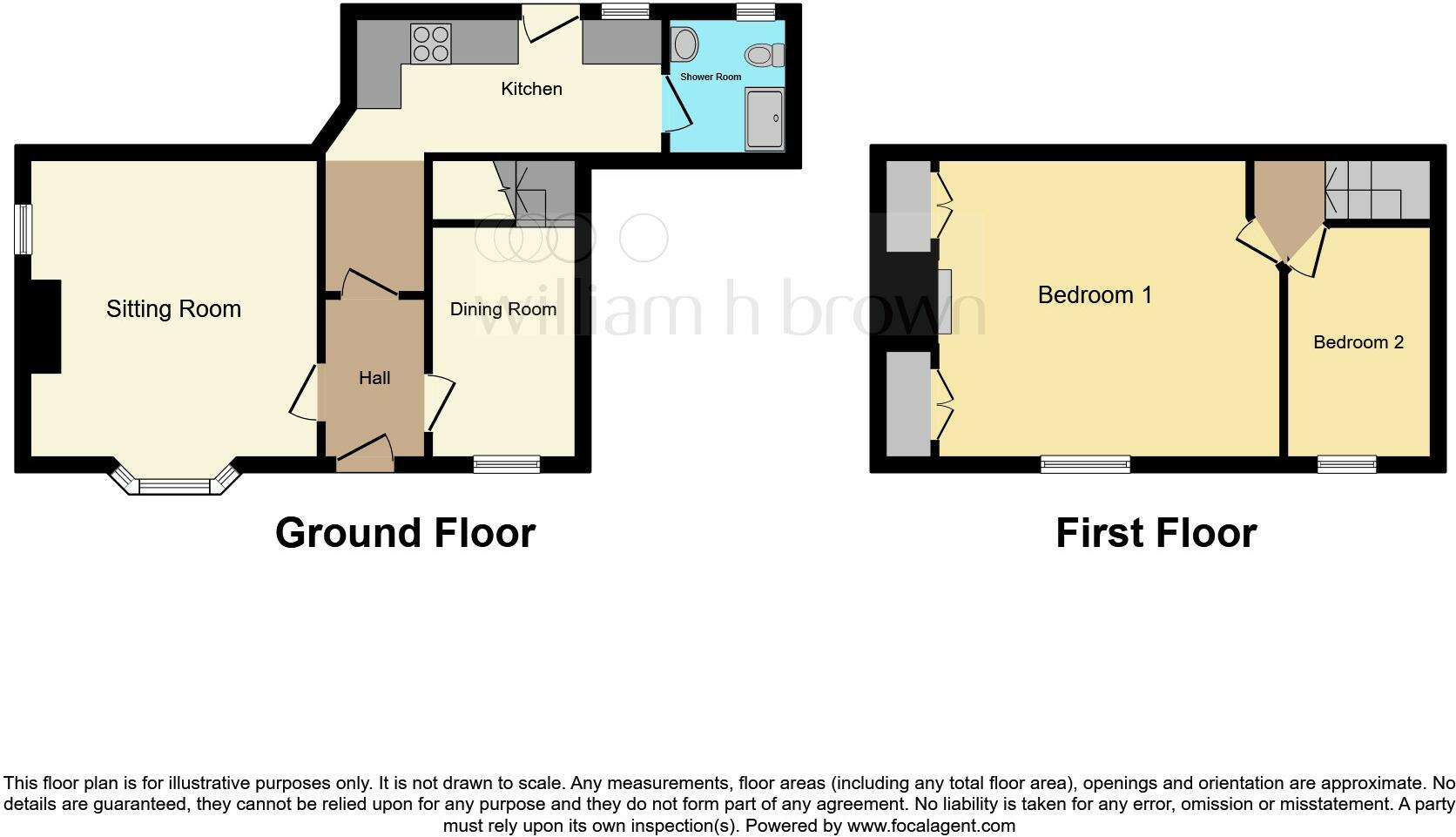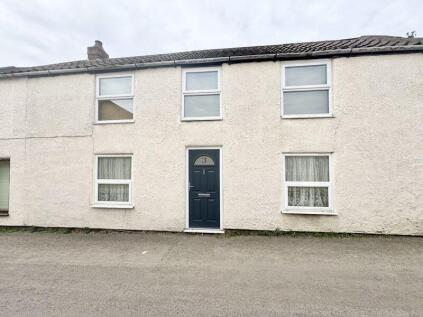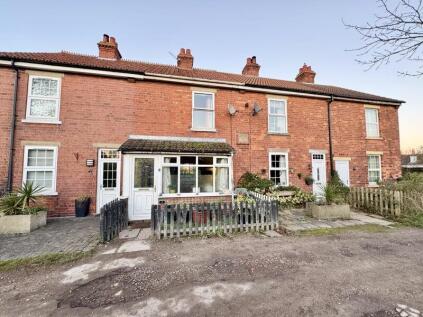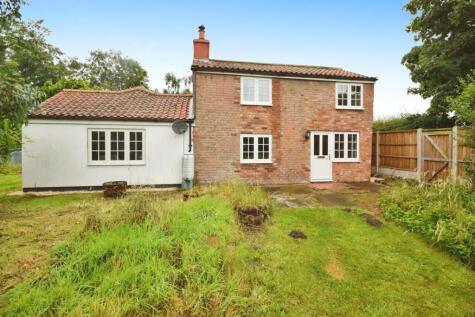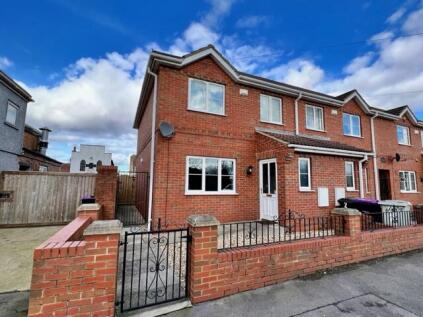- NO CHAIN +
- CHARACTER +
- 2 BEDROOMS +
- ON STREET PARKING +
- CALL US TO ARRANGE A VIEWING +
SUMMARY
*NO CHAIN*
2 Bedroom Cottage boasting Character located in North Somercotes. In brief, the property comprises of Lounge, Kitchen, Shower Room & 2 Bedrooms. Externally there is a small courtyard area at the rear with coal shed and the front offers on-street parking.
DESCRIPTION
*NO CHAIN*
2 Bedroom Cottage boasting Character located in North Somercotes. In brief, the property comprises of Lounge, Kitchen, Shower Room & 2 Bedrooms. Externally there is a small courtyard area at the rear with coal shed and the front offers on-street parking.
The property is close to amenities as well as public transport links and the property is only a short drive away from the market town of Louth
Entrance
Entrance door leads into the hallway which has doors into:
Lounge 13' 1" x 12' 7" ( 3.99m x 3.84m )
Has a window to two elevations and built in storage cupboard with shelving
Kitchen: 13' 6" x 5' 6" ( 4.11m x 1.68m )
Has wall and base units with worktop space over, integrated oven, hob and extractor, sink, loft hatch access, door and window to the rear and door into:
Shower Room
Has a shower, WC, sink, tiled walls and an opaque window.
Dining/Study Area
Off the entrance hall is a versatile space which could be used as a dining area or study area if desired, has a window to the front, cupboard with fuse board and ladder style staircase leading to the 1st floor.
Bedroom 1 14' 6" x 13' ( 4.42m x 3.96m )
Has a window and feature fireplace
Bedroom 2 8' 5" x 6' 1" ( 2.57m x 1.85m )
Has a window
External
Externally the property at the front offers on-street parking and the rear offers a small courtyard style garden with coal shed.
DIRECTIONS
See Multi-map illustration
1. MONEY LAUNDERING REGULATIONS: Intending purchasers will be asked to produce identification documentation at a later stage and we would ask for your co-operation in order that there will be no delay in agreeing the sale.
2. General: While we endeavour to make our sales particulars fair, accurate and reliable, they are only a general guide to the property and, accordingly, if there is any point which is of particular importance to you, please contact the office and we will be pleased to check the position for you, especially if you are contemplating travelling some distance to view the property.
3. The measurements indicated are supplied for guidance only and as such must be considered incorrect.
4. Services: Please note we have not tested the services or any of the equipment or appliances in this property, accordingly we strongly advise prospective buyers to commission their own survey or service reports before finalising their offer to purchase.
5. THESE PARTICULARS ARE ISSUED IN GOOD FAITH BUT DO NOT CONSTITUTE REPRESENTATIONS OF FACT OR FORM PART OF ANY OFFER OR CONTRACT. THE MATTERS REFERRED TO IN THESE PARTICULARS SHOULD BE INDEPENDENTLY VERIFIED BY PROSPECTIVE BUYERS OR TENANTS. NEITHER SEQUENCE (UK) LIMITED NOR ANY OF ITS EMPLOYEES OR AGENTS HAS ANY AUTHORITY TO MAKE OR GIVE ANY REPRESENTATION OR WARRANTY WHATEVER IN RELATION TO THIS PROPERTY.
