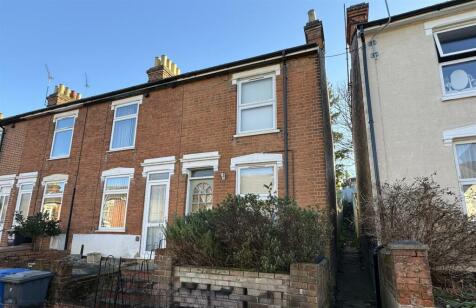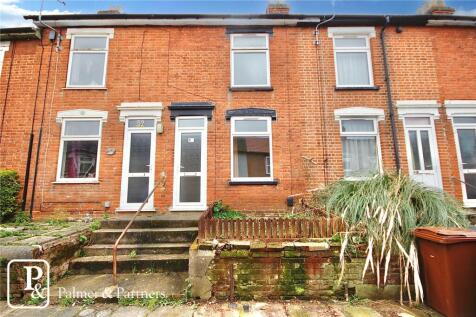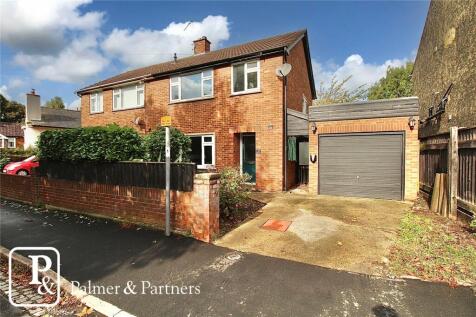3 Bed Terraced House, Single Let, Ipswich, IP4 2PH, £315,000
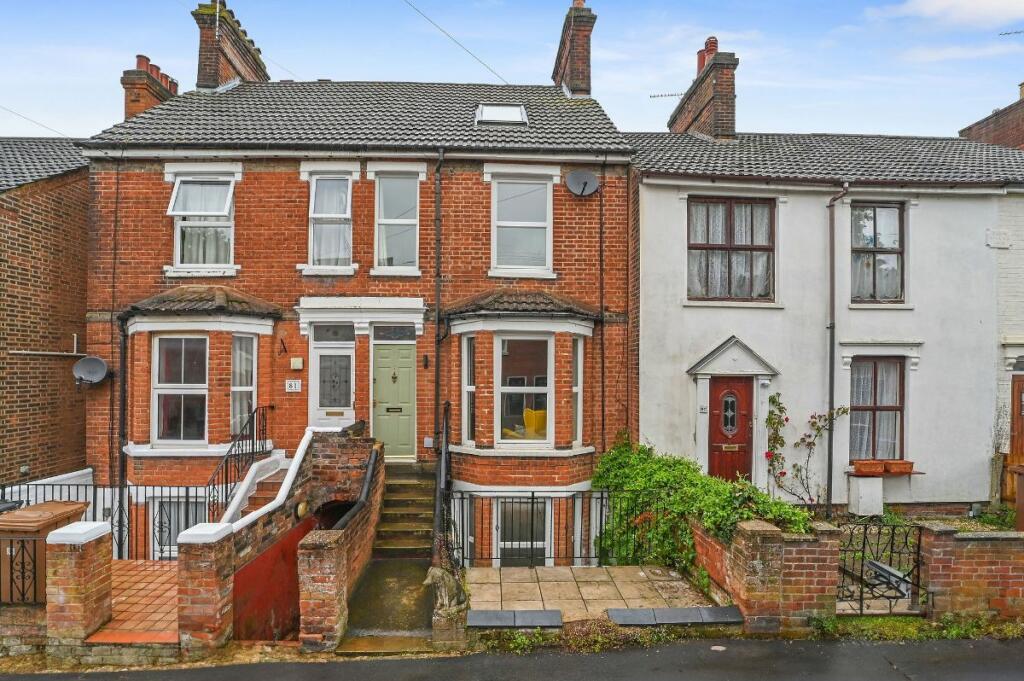
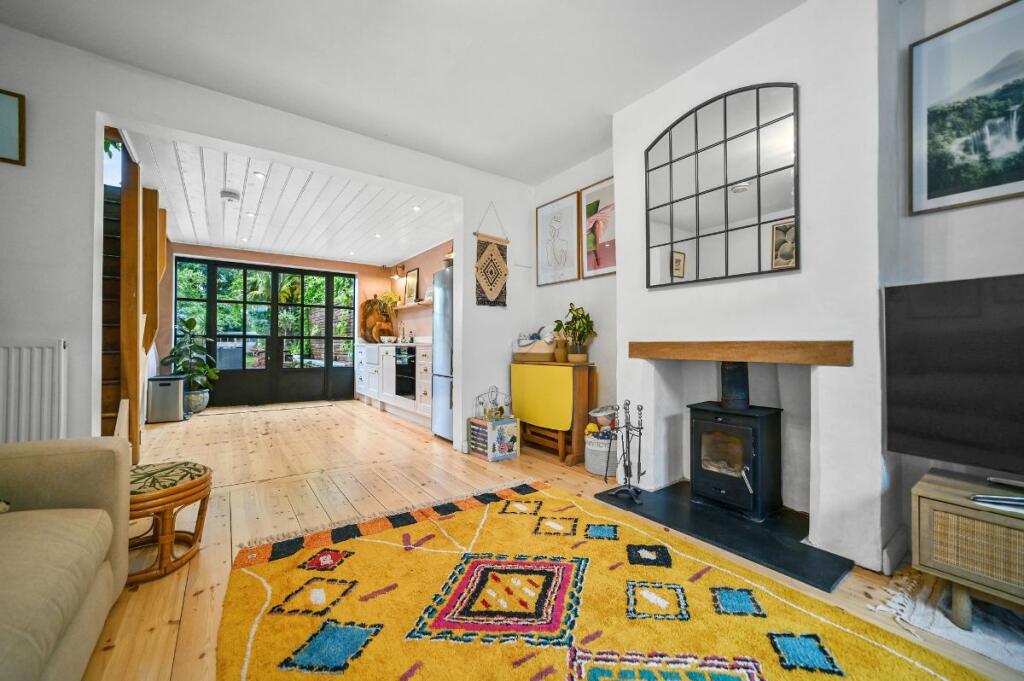
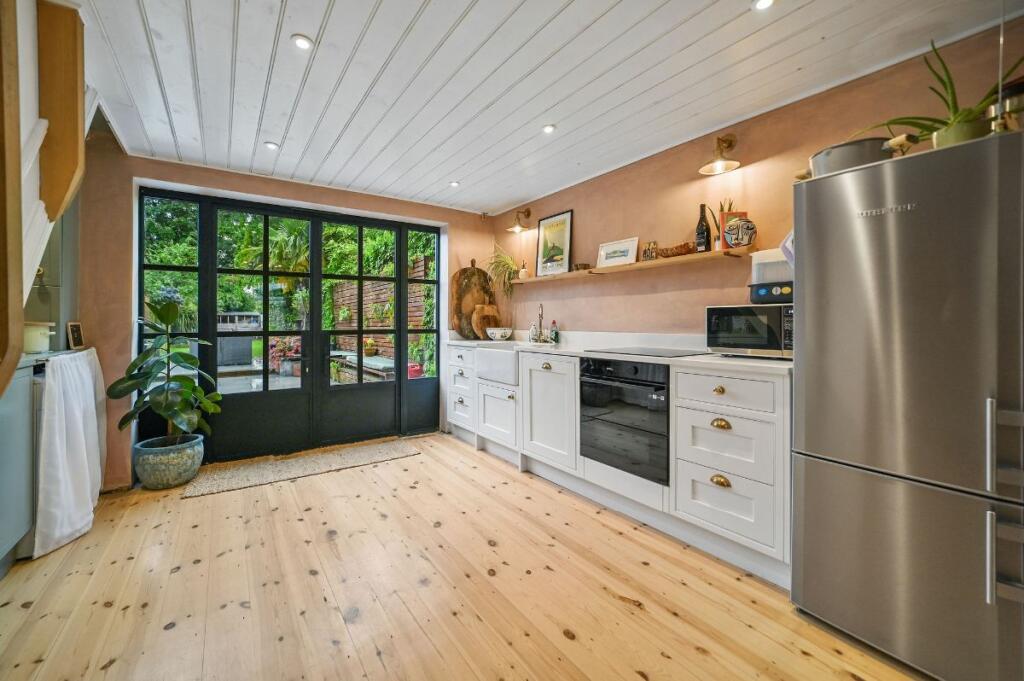
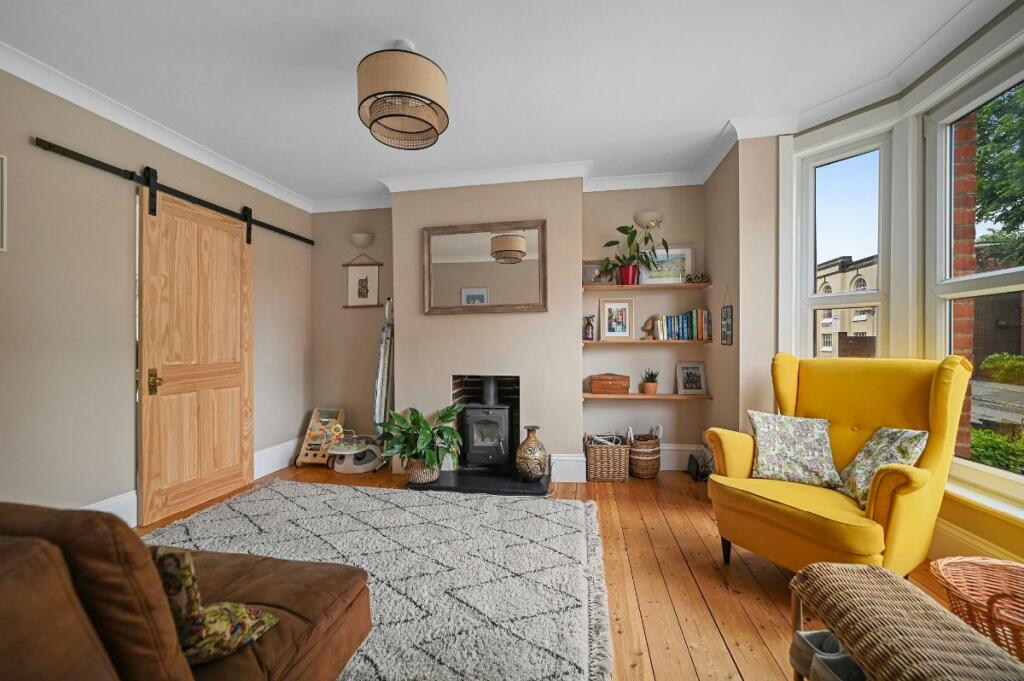
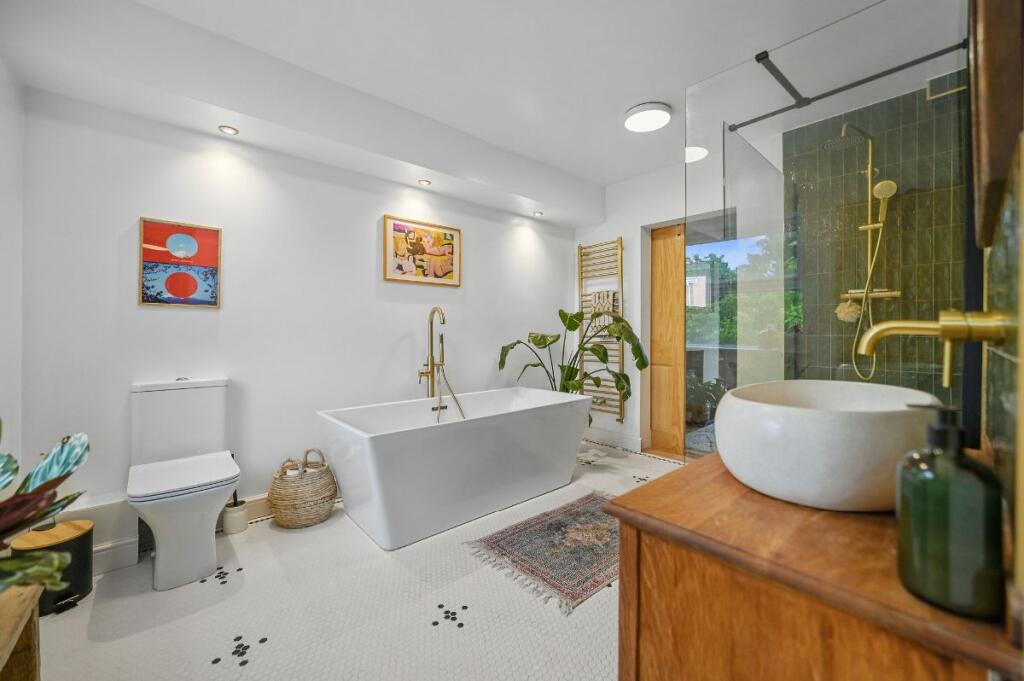
ValuationOvervalued
| Sold Prices | £147K - £385K |
| Sold Prices/m² | £1.8K/m² - £5.7K/m² |
| |
Square Metres | 118 m² |
| Price/m² | £2.7K/m² |
Value Estimate | £308,310£308,310 |
Cashflows
Cash In | |
Purchase Finance | MortgageMortgage |
Deposit (25%) | £78,750£78,750 |
Stamp Duty & Legal Fees | £14,700£14,700 |
Total Cash In | £93,450£93,450 |
| |
Cash Out | |
Rent Range | £925 - £3,800£925 - £3,800 |
Rent Estimate | £950 |
Running Costs/mo | £1,194£1,194 |
Cashflow/mo | £-244£-244 |
Cashflow/yr | £-2,932£-2,932 |
Gross Yield | 4%4% |
Local Sold Prices
50 sold prices from £147K to £385K, average is £227.5K. £1.8K/m² to £5.7K/m², average is £2.6K/m².
| Price | Date | Distance | Address | Price/m² | m² | Beds | Type | |
| £215K | 04/21 | 0.01 mi | 37, Lacey Street, Ipswich, Suffolk IP4 2PH | £1,987 | 108 | 3 | Terraced House | |
| £220K | 04/23 | 0.01 mi | 67, Lacey Street, Ipswich, Suffolk IP4 2PH | £2,725 | 81 | 3 | Semi-Detached House | |
| £305K | 12/20 | 0.02 mi | 72, Woodbridge Road, Rushmere St Andrew, Ipswich, Suffolk IP4 5RA | £3,547 | 86 | 3 | Semi-Detached House | |
| £212.5K | 02/21 | 0.02 mi | 59, Lacey Street, Ipswich, Suffolk IP4 2PH | £2,443 | 87 | 3 | Semi-Detached House | |
| £218K | 11/20 | 0.02 mi | 56, Lacey Street, Ipswich, Suffolk IP4 2PH | £2,271 | 96 | 3 | Semi-Detached House | |
| £385K | 02/21 | 0.04 mi | 133, Woodbridge Road, Ipswich, Suffolk IP4 2PF | £2,421 | 159 | 3 | Semi-Detached House | |
| £202K | 08/21 | 0.07 mi | 174, Woodbridge Road, Ipswich, Suffolk IP4 2PB | - | - | 3 | Semi-Detached House | |
| £220K | 10/20 | 0.1 mi | 123, Lacey Street, Ipswich, Suffolk IP4 2PL | £3,492 | 63 | 3 | Semi-Detached House | |
| £300K | 11/22 | 0.1 mi | 7, Upton Close, Ipswich, Suffolk IP4 2QQ | £4,110 | 73 | 3 | Semi-Detached House | |
| £200K | 06/21 | 0.12 mi | 199, Woodbridge Road, Ipswich, Suffolk IP4 2PD | £2,381 | 84 | 3 | Terraced House | |
| £205K | 02/23 | 0.13 mi | 11, North Hill Road, Ipswich, Suffolk IP4 2PW | £2,613 | 78 | 3 | Terraced House | |
| £147K | 03/21 | 0.13 mi | 26, Norfolk Road, Ipswich, Suffolk IP4 2HB | £2,227 | 66 | 3 | Terraced House | |
| £147.6K | 04/21 | 0.13 mi | 44, Norfolk Road, Ipswich, Suffolk IP4 2HB | £1,757 | 84 | 3 | Terraced House | |
| £275K | 01/23 | 0.14 mi | 27, Warwick Road, Ipswich, Suffolk IP4 2QE | - | - | 3 | Terraced House | |
| £276K | 04/23 | 0.14 mi | 25, Warwick Road, Ipswich, Suffolk IP4 2QE | - | - | 3 | Terraced House | |
| £167K | 11/20 | 0.15 mi | 20, Alexandra Road, Ipswich, Suffolk IP4 2RH | £2,569 | 65 | 3 | Terraced House | |
| £355K | 06/23 | 0.15 mi | 13, Alexandra Road, Ipswich, Suffolk IP4 2RH | £2,448 | 145 | 3 | Semi-Detached House | |
| £155K | 04/21 | 0.15 mi | 19, Hervey Street, Ipswich, Suffolk IP4 2ES | - | - | 3 | Terraced House | |
| £225K | 08/21 | 0.15 mi | 9, Cemetery Road, Ipswich, Suffolk IP4 2ER | £2,744 | 82 | 3 | Terraced House | |
| £243K | 07/21 | 0.16 mi | 38, Tuddenham Avenue, Ipswich, Suffolk IP4 2HE | £2,730 | 89 | 3 | Terraced House | |
| £300K | 07/23 | 0.17 mi | 169, Cemetery Road, Ipswich, Suffolk IP4 2HL | £2,362 | 127 | 3 | Terraced House | |
| £272.5K | 03/23 | 0.17 mi | 155, Cemetery Road, Ipswich, Suffolk IP4 2HL | £2,546 | 107 | 3 | Terraced House | |
| £230K | 05/21 | 0.17 mi | 89, Hervey Street, Ipswich, Suffolk IP4 2ET | £2,738 | 84 | 3 | Terraced House | |
| £225K | 12/20 | 0.17 mi | 58, Hervey Street, Ipswich, Suffolk IP4 2ET | £2,123 | 106 | 3 | Semi-Detached House | |
| £250K | 02/23 | 0.17 mi | 89, Hervey Street, Ipswich, Suffolk IP4 2ET | £2,976 | 84 | 3 | Terraced House | |
| £333K | 07/23 | 0.18 mi | 217, Woodbridge Road, Ipswich, Suffolk IP4 2QS | £3,776 | 88 | 3 | Semi-Detached House | |
| £165K | 07/23 | 0.19 mi | 33, Belle Vue Road, Ipswich, Suffolk IP4 2RG | - | - | 3 | Terraced House | |
| £193.5K | 04/21 | 0.2 mi | 230, Woodbridge Road, Ipswich, Suffolk IP4 2QT | £2,513 | 77 | 3 | Terraced House | |
| £225K | 12/20 | 0.2 mi | 226, Woodbridge Road, Ipswich, Suffolk IP4 2QT | £2,778 | 81 | 3 | Semi-Detached House | |
| £253.4K | 11/22 | 0.22 mi | 258, Woodbridge Road, Ipswich, Suffolk IP4 2QT | £2,725 | 93 | 3 | Terraced House | |
| £210K | 09/21 | 0.23 mi | 10, Oxford Road, Ipswich, Suffolk IP4 1NL | - | - | 3 | Terraced House | |
| £215K | 03/21 | 0.23 mi | 36, Oxford Road, Ipswich, Suffolk IP4 1NL | £2,194 | 98 | 3 | Terraced House | |
| £305K | 03/23 | 0.24 mi | 40, Tuddenham Avenue, Ipswich, Suffolk IP4 2HF | - | - | 3 | Semi-Detached House | |
| £275K | 02/21 | 0.24 mi | 59, Tuddenham Avenue, Ipswich, Suffolk IP4 2HF | £3,686 | 75 | 3 | Semi-Detached House | |
| £292K | 12/22 | 0.24 mi | 59, Alexandra Road, Ipswich, Suffolk IP4 2RL | £3,395 | 86 | 3 | Semi-Detached House | |
| £210K | 03/23 | 0.24 mi | 50, Belle Vue Road, Ipswich, Suffolk IP4 2RD | £2,224 | 94 | 3 | Terraced House | |
| £218K | 07/23 | 0.24 mi | 60, Belle Vue Road, Ipswich, Suffolk IP4 2RD | £2,303 | 95 | 3 | Terraced House | |
| £182K | 02/21 | 0.25 mi | 11, Withipoll Street, Ipswich, Suffolk IP4 2BZ | £2,364 | 77 | 3 | Terraced House | |
| £240K | 09/21 | 0.26 mi | 29, Kings Avenue, Ipswich, Suffolk IP4 1NT | £2,614 | 92 | 3 | Terraced House | |
| £225K | 11/22 | 0.26 mi | 35, Kings Avenue, Ipswich, Suffolk IP4 1NT | £2,500 | 90 | 3 | Terraced House | |
| £262K | 03/21 | 0.28 mi | 44, Bolton Lane, Ipswich, Suffolk IP4 2BT | £5,669 | 46 | 3 | Terraced House | |
| £380K | 07/23 | 0.28 mi | 9, Vermont Road, Ipswich, Suffolk IP4 2SR | - | - | 3 | Semi-Detached House | |
| £230K | 04/21 | 0.29 mi | 23, Grove Lane, Ipswich, Suffolk IP4 1NS | £2,840 | 81 | 3 | Semi-Detached House | |
| £235K | 09/21 | 0.29 mi | 39, Grange Road, Ipswich, Suffolk IP4 1NP | £3,672 | 64 | 3 | Semi-Detached House | |
| £185K | 06/21 | 0.29 mi | 37, Grange Road, Ipswich, Suffolk IP4 1NP | £1,981 | 93 | 3 | Semi-Detached House | |
| £280K | 07/23 | 0.29 mi | 15, Grange Road, Ipswich, Suffolk IP4 1NP | £2,979 | 94 | 3 | Terraced House | |
| £220K | 01/21 | 0.34 mi | 6, Braeburn Close, Ipswich, Suffolk IP4 2GB | £3,110 | 71 | 3 | Terraced House | |
| £325K | 03/23 | 0.34 mi | 75, Tuddenham Avenue, Ipswich, Suffolk IP4 2HG | - | - | 3 | Semi-Detached House | |
| £285K | 06/21 | 0.34 mi | 71, Tuddenham Avenue, Ipswich, Suffolk IP4 2HG | - | - | 3 | Semi-Detached House | |
| £235K | 04/21 | 0.36 mi | 102, Spring Road, Ipswich, Suffolk IP4 2RR | - | - | 3 | Semi-Detached House |
Local Rents
53 rents from £925/mo to £3.8K/mo, average is £1.2K/mo.
| Rent | Date | Distance | Address | Beds | Type | |
| £1,100 | 01/24 | 0.01 mi | Lacey Street, Ipswich, Suffolk, IP4 | 3 | Terraced House | |
| £1,200 | 08/24 | 0.01 mi | Lacey Street | 3 | Terraced House | |
| £1,200 | 08/24 | 0.01 mi | Lacey Street | 3 | Terraced House | |
| £925 | 07/24 | 0.09 mi | Cemetery Road, Ipswich, Suffolk, UK, IP4 | 3 | Terraced House | |
| £975 | 12/24 | 0.13 mi | - | 3 | Terraced House | |
| £1,000 | 06/24 | 0.13 mi | - | 3 | Terraced House | |
| £1,000 | 05/24 | 0.13 mi | Hayhill Road, Ipswich, IP4 | 3 | Terraced House | |
| £995 | 04/24 | 0.14 mi | Norfolk Road, Ipswich | 3 | Terraced House | |
| £975 | 03/24 | 0.14 mi | - | 3 | Terraced House | |
| £975 | 03/24 | 0.14 mi | - | 3 | Terraced House | |
| £1,200 | 04/24 | 0.15 mi | - | 3 | Terraced House | |
| £1,200 | 03/25 | 0.15 mi | - | 3 | Terraced House | |
| £1,200 | 07/24 | 0.16 mi | Tuddenham Avenue, Ipswich | 3 | Terraced House | |
| £1,200 | 07/24 | 0.19 mi | Belle Vue Road, Ipswich, IP4 | 3 | Terraced House | |
| £995 | 06/24 | 0.2 mi | - | 3 | Terraced House | |
| £1,200 | 04/24 | 0.2 mi | - | 3 | Terraced House | |
| £1,250 | 07/24 | 0.2 mi | - | 3 | Terraced House | |
| £1,200 | 08/24 | 0.23 mi | Oxford Road, Ipswich, IP4 | 3 | Terraced House | |
| £1,175 | 07/24 | 0.24 mi | Spring Road, Ipswich | 3 | Terraced House | |
| £1,250 | 06/24 | 0.24 mi | Tuddenham Avenue, Ipswich, Suffolk, IP4 | 3 | Semi-Detached House | |
| £1,200 | 08/24 | 0.24 mi | Hervey Street, Ipswich, IP4 | 3 | Terraced House | |
| £1,100 | 10/24 | 0.24 mi | - | 3 | Terraced House | |
| £1,350 | 04/24 | 0.25 mi | Hervey Street, Ipswich, IP4 | 3 | Semi-Detached House | |
| £1,200 | 06/24 | 0.25 mi | Woodbridge Road, Ipswich, IP4 2QU | 3 | Semi-Detached House | |
| £1,100 | 04/24 | 0.26 mi | Chapel Mews, 46A Bolton Lane, Ipswich, Suffolk, IP4 | 3 | Flat | |
| £1,100 | 05/24 | 0.26 mi | Kings Avenue, Ipswich | 3 | Terraced House | |
| £1,200 | 08/24 | 0.26 mi | Kings Avenue, Ipswich, IP4 | 3 | Terraced House | |
| £1,200 | 07/24 | 0.29 mi | Grove Lane, Ipswich, IP4 | 3 | Semi-Detached House | |
| £1,300 | 04/24 | 0.29 mi | St. Margarets Green, Ipswich | 3 | Terraced House | |
| £3,800 | 07/24 | 0.32 mi | - | 3 | Flat | |
| £3,800 | 08/24 | 0.32 mi | - | 3 | Flat | |
| £1,300 | 06/24 | 0.34 mi | Tuddenham Avenue | 3 | Semi-Detached House | |
| £1,100 | 10/24 | 0.35 mi | - | 3 | Terraced House | |
| £950 | 06/24 | 0.36 mi | Spring Road, Ipswich | 3 | Detached House | |
| £950 | 06/24 | 0.36 mi | Spring Road, Ipswich | 3 | Detached House | |
| £1,300 | 07/24 | 0.38 mi | St Anthonys Crescent, Ipswich, IP4 | 3 | Flat | |
| £1,175 | 04/24 | 0.39 mi | Belvedere Road, Ipswich | 3 | Terraced House | |
| £1,240 | 12/24 | 0.43 mi | - | 3 | Terraced House | |
| £1,350 | 06/24 | 0.47 mi | Tuddenham Road, Ipswich, IP4 | 3 | Semi-Detached House | |
| £950 | 04/24 | 0.49 mi | Clifford Road, IP4 | 3 | Terraced House | |
| £1,000 | 07/24 | 0.49 mi | Clifford Road, Ipswich, Suffolk | 3 | Terraced House | |
| £1,150 | 04/24 | 0.5 mi | Foxhall Road | 3 | Semi-Detached House | |
| £1,150 | 04/24 | 0.5 mi | Foxhall Road, Ipswich, IP3 | 3 | Semi-Detached House | |
| £1,195 | 06/24 | 0.5 mi | Belvedere Road, Ipswich, IP4 | 3 | Terraced House | |
| £975 | 06/24 | 0.51 mi | Rosebery Road, Ipswich, Suffolk, UK, IP4 | 3 | House | |
| £975 | 07/24 | 0.51 mi | Rosebery Road, Ipswich, Suffolk, UK, IP4 | 3 | House | |
| £950 | 07/24 | 0.51 mi | Rosebery Road, Ipswich, Suffolk, IP4 | 3 | Terraced House | |
| £975 | 01/24 | 0.53 mi | Wellesley Road,Ipswich,IP4 | 3 | Terraced House | |
| £1,100 | 03/25 | 0.53 mi | - | 3 | Terraced House | |
| £1,375 | 04/24 | 0.54 mi | - | 3 | Terraced House | |
| £1,050 | 04/24 | 0.56 mi | Foxhall Road, Ipswich | 3 | House | |
| £1,300 | 01/24 | 0.57 mi | Turret Lane, Ipswich, Suffolk, IP4 | 3 | Terraced House | |
| £1,300 | 06/24 | 0.58 mi | Meadowvale Close, Ipswich, IP4 | 3 | Semi-Detached House |
Local Area Statistics
Population in IP4 | 36,42936,429 |
Population in Ipswich | 219,393219,393 |
Town centre distance | 0.16 miles away0.16 miles away |
Nearest school | 0.10 miles away0.10 miles away |
Nearest train station | 0.92 miles away0.92 miles away |
| |
Rental demand | Landlord's marketLandlord's market |
Rental growth (12m) | +5%+5% |
Sales demand | Seller's marketSeller's market |
Capital growth (5yrs) | +13%+13% |
Property History
Price changed to £315,000
December 4, 2024
Listed for £325,000
May 31, 2024
Sold for £223,000
2016
Sold for £188,500
2004
Sold for £172,500
2003
Sold for £105,000
2000
Floor Plans
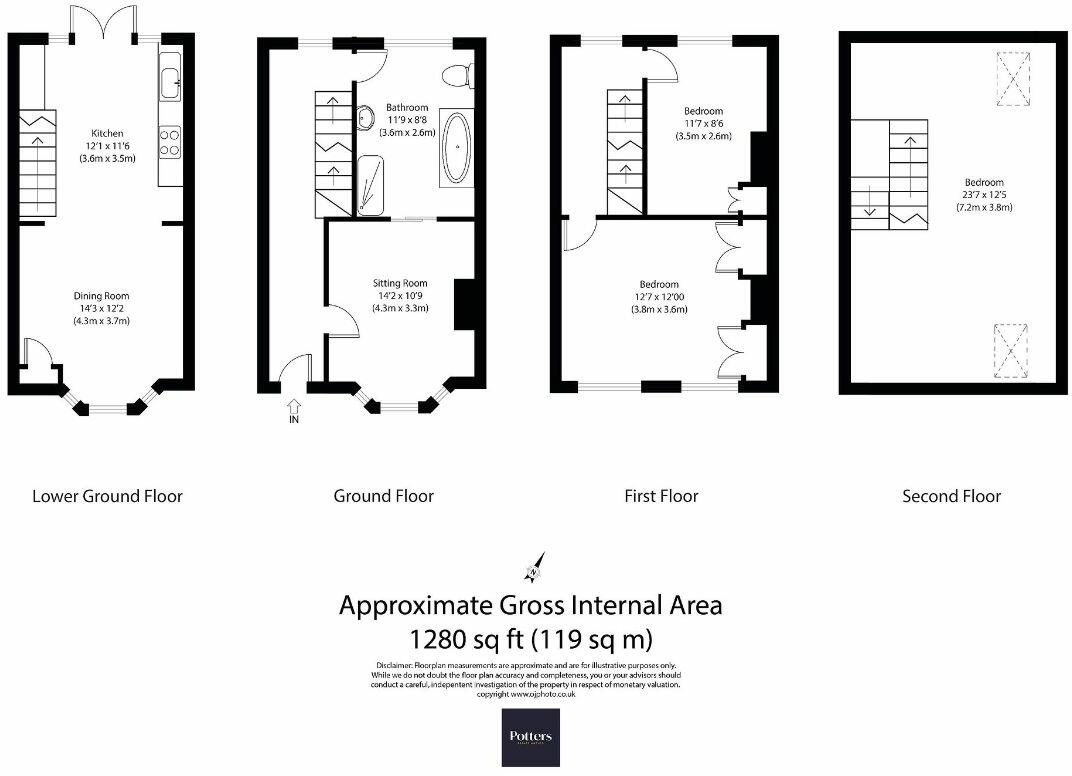
Description
- Recently Renovated +
- Four-Storey's +
- Victorian Home +
- Three Bedrooms +
- Built In Wardrobes +
- Four-Piece Bathroom With Underfloor Heating +
- Open-Plan Sitting Room +
- Close To Local Amenities +
- Permit Parking +
- North-East Ipswich +
Potter's Estate Agents are delighted to present this charming four-storey, three-bedroom Victorian townhouse located on the north-eastern side of Ipswich, featuring convenient permit parking available through the council.
This property is located on the north-eastern side of the town, just a short distance from the town centre and the picturesque Christchurch Park, within the desirable Northgate High School catchment area.
Upon entering, you are welcomed by a street-level entrance leading to a hallway, an open-plan sitting room featuring a wood-burning stove, and a stunning four-piece bathroom with underfloor heating, overlooking the rear garden.
From the hall, two staircases provide access to either the renovated basement or the first floor. The basement, which spans the entire length of the house, includes a wood-burning stove, black Crittall doors leading outside, a modern two-tone kitchen with quartz countertops, an integrated dishwasher, space for a fridge freezer, and plumbing for a washing machine.
A beautiful external door from the basement opens to a large porcelain tiled outdoor terrace, perfect for al fresco dining. The garden is laid to lawn with a decking area at the rear, enjoying sunlight for most of the day during summer months.
The first-floor landing connects to the third bedroom, which features bespoke built-in cupboards, and the main bedroom, which overlooks the front aspect and also benefits from bespoke built-in cupboards.
A staircase from the first-floor landing leads to the attic bedroom, which boasts two Velux windows offering stunning elevated views over Ipswich.
Additional features of this property include gas central heating, double glazing, a garden, and convenient permit parking available through the council.
The property is conveniently located near Ipswich's vibrant waterfront, offering an array of shopping facilities, coffee houses, bars, and restaurants. It is also within easy reach of Ipswich Mainline Station and falls within the sought-after St. Helen's Primary School and Northgate High School areas.
Services: Mains electricity, gas central heating, sewerage, and water are connected.
Money Laundering Regulations: Intending purchasers will be asked to produce identification documentation at a later stage, and we would ask for your cooperation to avoid any delay in agreeing to the sale.
Disclaimer:
Potter's Estate Agents endeavor to make our sales particulars fair, accurate, and reliable. However, they are only a general guide to the property. If there is any point of particular importance to you, please contact the office, and we will be happy to check the position for you.
These particulars are drafted on an "as is" basis approved by the client we represent. We cannot guarantee the accuracy of the information disclosed or give any warranty as to suitability, fitness for purpose, completeness, or that any content is free of omissions or errors.
A buyer is advised to obtain verification from their solicitor in all circumstances. Potter's will not be liable for any legal expenses incurred without written permission in advance by the controlling directors.
The measurements indicated are supplied for guidance only and cannot guarantee the accuracy of any description, dimensions, references to conditions, necessary permissions for use and occupancy, and other details contained herein. Prospective purchasers or tenants must not rely on them as statements of fact and must satisfy themselves as to their accuracy.
Potter's Estate Agents act on an "arm's length" basis. We do not have any authority to make or give any representation or warranty or enter into any contract in relation to the property.
Services: Please note we have not tested the services or any of the equipment or appliances in this property. We strongly advise prospective buyers to commission their own survey or service reports before finalizing their offer to purchase.
Potter's Estate Agents will not be liable for any loss arising from the use of these particulars. We have not tested any apparatus, equipment, fixtures, and fittings and therefore cannot verify that they are in working order or fit for purpose.
Potter's are not solicitors and cannot give legal or financial advice. We will not be liable for any legal or conveyancing costs if information is revealed by searches, etc., that leads to the sale collapsing.
Prospective purchasers or tenants must not rely on the particulars as statements of fact or representations and must satisfy themselves as to their accuracy.
Photographs will only show certain parts of the property, and assumptions should not be made in respect of those parts of the property that have not been photographed. (Items or contents shown in the photographs are not included as part of the sale unless specified otherwise.) It should not be assumed the property will remain as shown in the photograph. Photographs are taken using a wide-angle lens.
Council Tax Band: B (Ipswich Borough Council)
Tenure: Freehold
Similar Properties
Like this property? Maybe you'll like these ones close by too.
3 Bed House, Single Let, Ipswich, IP4 2PF
£339,995
9 months ago • 125 m²
3 Bed House, Single Let, Ipswich, IP4 2HT
£185,000
3 views • 3 months ago • 78 m²
2 Bed House, Single Let, Ipswich, IP4 2HT
£160,000
5 views • a year ago • 68 m²
3 Bed House, Single Let, Ipswich, IP4 2PH
£270,000
6 months ago • 93 m²

