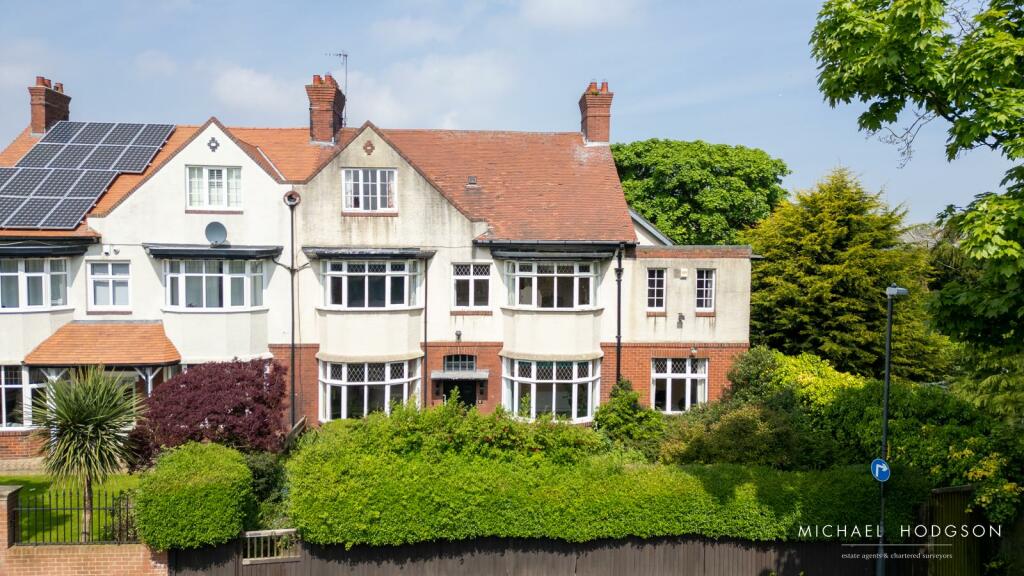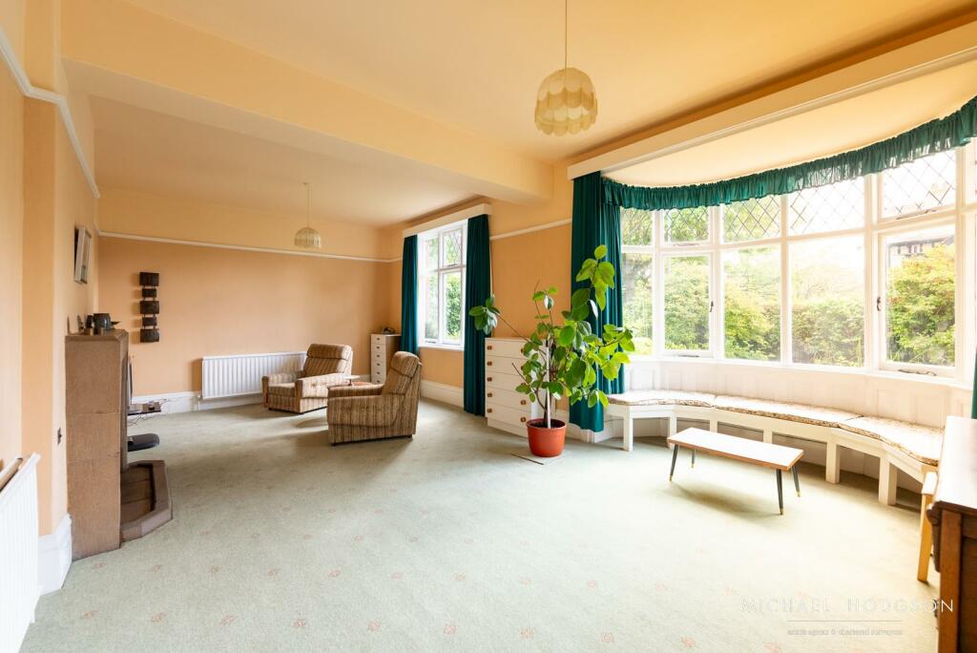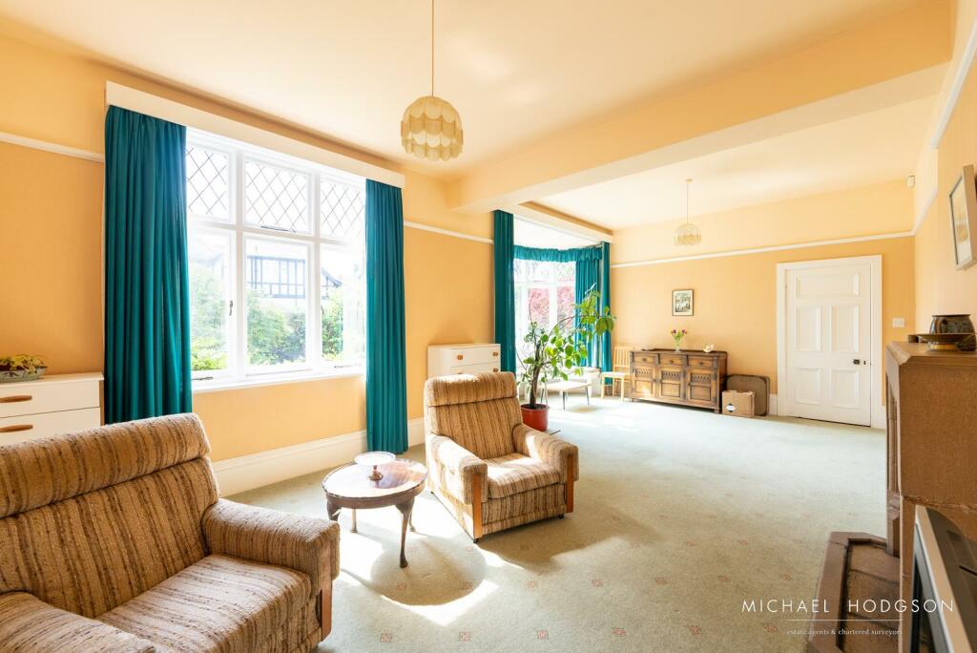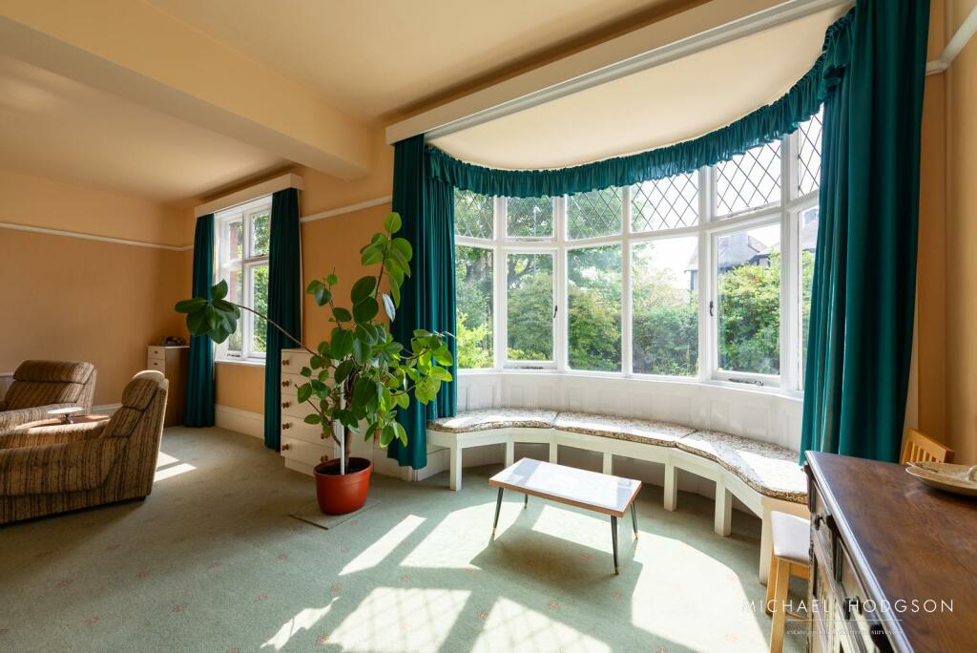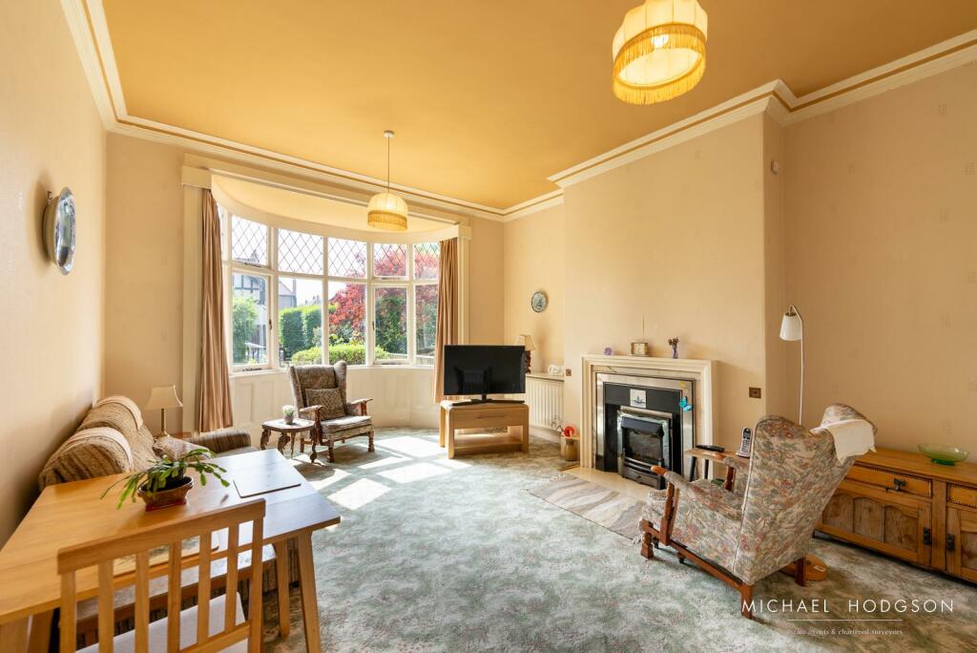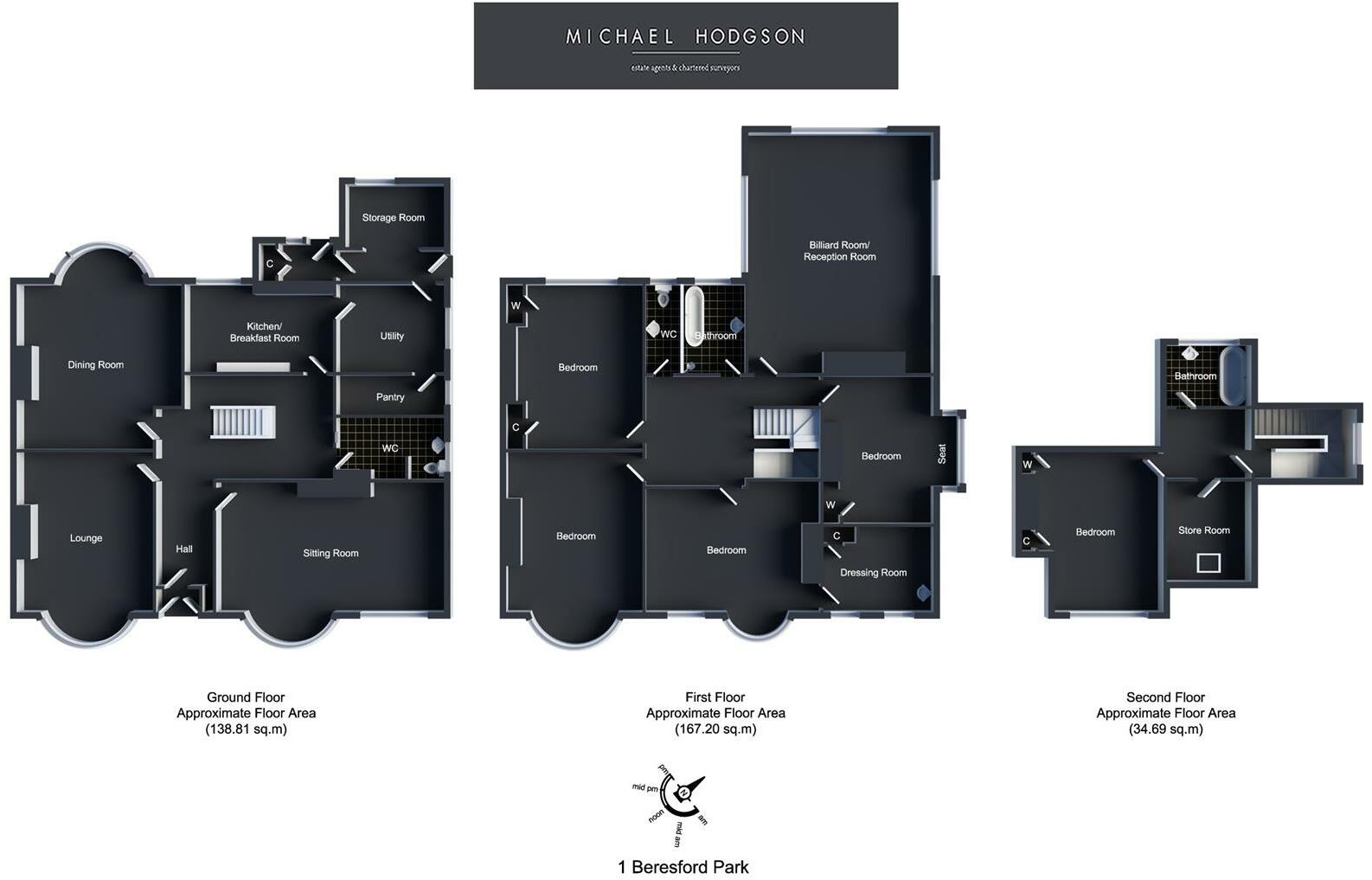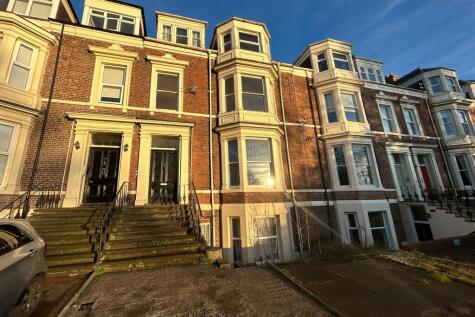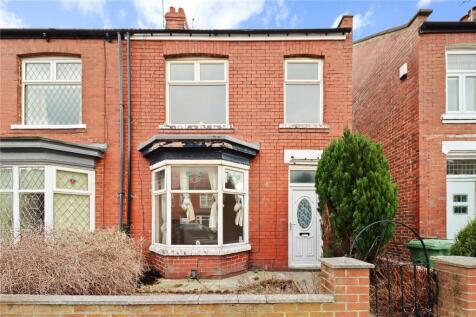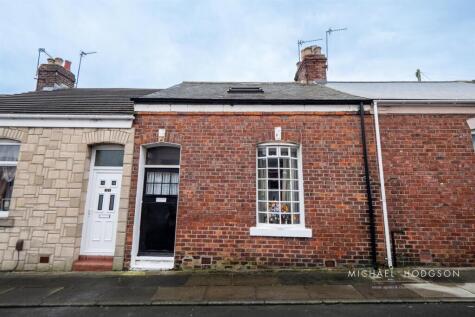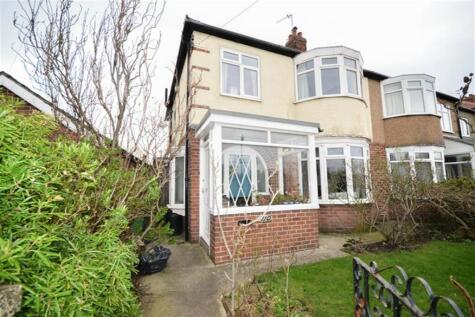- Semi Detached House +
- 5 Bedrooms +
- 4 Reception Rooms +
- Exceptional Opportunity +
- No Chain Involved +
- Double Garage & Gardens +
- Viewing Advised +
- EPC Rating: E +
We are delighted to welcome to the market this exceptional opportunity to purchase a grand, extended Edwardian bay fronted 5 bed, three-storey semi detached house that commands a highly sought after location on the private and gated Beresford Park in leafy Thornhill that provides convenient access to Sunderland City Centre and excellent transport links to the region, well respected schools, shops and amenities. The property offers a discerning purchaser a unique chance to acquire this substantial family residence. Internally the generous yet versatile living space briefly comprises of: Entrance Hall, Lounge, Sitting Room, Dining Room, Kitchen / Breakfast Room, Utility with Butler’s Pantry, Store Room, WC / Cloak Room and to the First Floor, Landing, 4 Bedrooms, WC, Bathroom, Billiard Room and a Dressing Room to Bedroom 1. To the Second Floor is a landing, 5th Bedroom, Bathroom and Store Room. Externally the property is set on an extensive plot having a front town garden whilst to the rear is a mature garden stocked with an abundance of plants, trees, shrubs in addition to a patio area and lawn. To the rear of the garden is a gated access to the rear with hard standing parking plus access to the detached double garage. There is NO ONWARD CHAIN INVOLVED with the sale. The property is in need of some modernisation and should be viewed to fully appreciate the space, home and location on offer.
Entrance Hall - The entrance hall has two radiators, Stairs to the first floor, door access to the cellar.
Lounge - 4.18 x 6.02 to the bay (13'8" x 19'9" to the bay) - The lounge has a Bay window to the front elevation, two radiators, feature fireplace with gas fire
Sitting Room - 5.23 max x 7.50 max (17'1" max x 24'7" max) - A light and airy room having a Bay window with window seat, front facing, two radiators and an additional window to the front elevation, feature open stone fireplace
Dining Room - 5.01 max x 6.18 max (16'5" max x 20'3" max) - Rear facing Bay window, two radiators, fireplace with gas fire.
Wc / Cloak Room - Low level WC, wash hand basin
Kitchen / Breakfast Room - 4.21 x 4.53 (13'9" x 14'10" ) - The kitchen is fitted with a Range of floor and wall units, radiator, window overlooking the rear garden, stainless steel sink and drainer, gas supply to oven.
Utility - 3.24 x 2.74 (10'7" x 8'11" ) - Wall mounted gas central heated boiler, plumbed for washer, stainless steel sink
Butler’S Pantry - 3.29 x 1.37 (10'9" x 4'5") - A useful butler’s pantry / store room, sink
Storage Room - 3.03 x 3.01 (9'11" x 9'10") - Accessed from the utility, door access to the garden
First Floor - Landing
Bedroom 1 - 5.38 x 5.12 to the bay (17'7" x 16'9" to the bay) - Front facing, bay window and an additional window, feature fireplace, radiator.
Dressing Room - 2.60 x 3.66 (8'6" x 12'0") - Two windows to the front elevation, radiator, wash hand basin, built in cupboard
Bedroom 2 - 4.19 x 5.97 to the bay (13'8" x 19'7" to the bay) - Front facing, bay window, ornate feature fireplace with tiled surround and hearth, radiator
Bedroom 3 - 4.26 x 5.05 (13'11" x 16'6") - Rear facing, radiator, two storage cupboards to two alcoves, ornate feature fireplace with tiled surround and hearth
Bedroom 4 - 4.34 to the bay x 4.57 (14'2" to the bay x 14'11") - Side facing, box bay window with a window seat, radiator, built in wardrobe / cupboard and a fireplace
Wc - Low level WC, wash hand basin
Bathroom - Bath, shower cubicle, radiator and a towel radiator, sink
Billiard Room / Reception Room - 8.03 x 5.52 (26'4" x 18'1") - A generous versatile room currently used as a billiard room, three windows, two radiators, ornate feature fireplace
Second Floor - Landing
Bedroom 5 - 4.99 x 3.44 (16'4" x 11'3") - Front facing, radiator, ornate feature fireplace, two storage cupboards
Bathroom - Suite comprising of a bath, wall hung wash hand basin, radiator.
Store Room - 2.58 x 2.91 (8'5" x 9'6") - T-fall roof in part, skylight
Externally - Externally the property is set on an extensive plot having a front town garden whilst to the rear is a mature garden stocked with an abundance of plants, trees, shrubs in addition to a patio area and lawn. To the rear of the garden is a gated access to the rear with hard standing parking plus access to the detached double garage.
Double Garage - 6.01 x 5.54 (19'8" x 18'2") - A detached double garage
Tenure - We are advised by the Vendors that the property is Freehold and subject to a £10.85 per annum ground rent. Any prospective purchaser should clarify this with their Solicitor
Council Tax - The Council Tax Band is Band F
